Used Apartments » Kanto » Tokyo » Taito
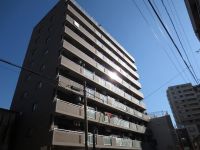 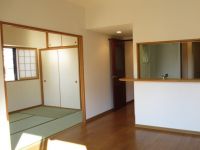
| | Taito-ku, Tokyo 東京都台東区 |
| Tokyo Metro Hibiya Line "Minowa" walk 8 minutes 東京メトロ日比谷線「三ノ輪」歩8分 |
Features pickup 特徴ピックアップ | | Immediate Available / 2 along the line more accessible / It is close to the city / Interior renovation / System kitchen / Bathroom Dryer / Corner dwelling unit / Yang per good / All room storage / Flat to the station / A quiet residential area / Japanese-style room / Face-to-face kitchen / 2 or more sides balcony / Elevator / Warm water washing toilet seat / TV with bathroom / The window in the bathroom / TV monitor interphone / Southwestward / water filter / Pets Negotiable / Floor heating / Delivery Box 即入居可 /2沿線以上利用可 /市街地が近い /内装リフォーム /システムキッチン /浴室乾燥機 /角住戸 /陽当り良好 /全居室収納 /駅まで平坦 /閑静な住宅地 /和室 /対面式キッチン /2面以上バルコニー /エレベーター /温水洗浄便座 /TV付浴室 /浴室に窓 /TVモニタ付インターホン /南西向き /浄水器 /ペット相談 /床暖房 /宅配ボックス | Event information イベント情報 | | Open Room (Please be sure to ask in advance) schedule / During the public time / 10:00 ~ 18:00 オープンルーム(事前に必ずお問い合わせください)日程/公開中時間/10:00 ~ 18:00 | Property name 物件名 | | Dragon Mansion Minowa Ichibankan ドラゴンマンション箕輪壱番館 | Price 価格 | | 30,800,000 yen 3080万円 | Floor plan 間取り | | 3LDK 3LDK | Units sold 販売戸数 | | 1 units 1戸 | Total units 総戸数 | | 37 units 37戸 | Occupied area 専有面積 | | 64.5 sq m (center line of wall) 64.5m2(壁芯) | Other area その他面積 | | Balcony area: 9.93 sq m バルコニー面積:9.93m2 | Whereabouts floor / structures and stories 所在階/構造・階建 | | 4th floor / SRC10 story 4階/SRC10階建 | Completion date 完成時期(築年月) | | June 1999 1999年6月 | Address 住所 | | Taito-ku, Tokyo Nihonzutsumi 2 東京都台東区日本堤2 | Traffic 交通 | | Tokyo Metro Hibiya Line "Minowa" walk 8 minutes
Tokyo Metro Hibiya Line "Minami-Senju" walk 10 minutes
Toden Arakawa Line "Minowa Bridge" walk 12 minutes 東京メトロ日比谷線「三ノ輪」歩8分
東京メトロ日比谷線「南千住」歩10分
都電荒川線「三ノ輪橋」歩12分
| Contact お問い合せ先 | | (Ltd.) Benex TEL: 03-5155-5678 "saw SUUMO (Sumo)" and please contact (株)ベネックスTEL:03-5155-5678「SUUMO(スーモ)を見た」と問い合わせください | Administrative expense 管理費 | | 15,500 yen / Month (consignment (resident)) 1万5500円/月(委託(常駐)) | Repair reserve 修繕積立金 | | 12,580 yen / Month 1万2580円/月 | Time residents 入居時期 | | Immediate available 即入居可 | Whereabouts floor 所在階 | | 4th floor 4階 | Direction 向き | | Southwest 南西 | Renovation リフォーム | | 2013 November interior renovation completed (kitchen ・ bathroom ・ toilet ・ wall ・ floor) 2013年11月内装リフォーム済(キッチン・浴室・トイレ・壁・床) | Structure-storey 構造・階建て | | SRC10 story SRC10階建 | Site of the right form 敷地の権利形態 | | Ownership 所有権 | Use district 用途地域 | | Residential 近隣商業 | Company profile 会社概要 | | <Seller> Governor of Tokyo (3) No. 077790 (Corporation) Tokyo Metropolitan Government Building Lots and Buildings Transaction Business Association (Corporation) metropolitan area real estate Fair Trade Council member (Ltd.) Benex Yubinbango162-0056, Shinjuku-ku, Tokyo Wakamatsu-cho 28-6 <売主>東京都知事(3)第077790号(公社)東京都宅地建物取引業協会会員 (公社)首都圏不動産公正取引協議会加盟(株)ベネックス〒162-0056 東京都新宿区若松町28-6 | Construction 施工 | | Sato Kogyo Co., Ltd. (stock) 佐藤工業(株) |
Local appearance photo現地外観写真 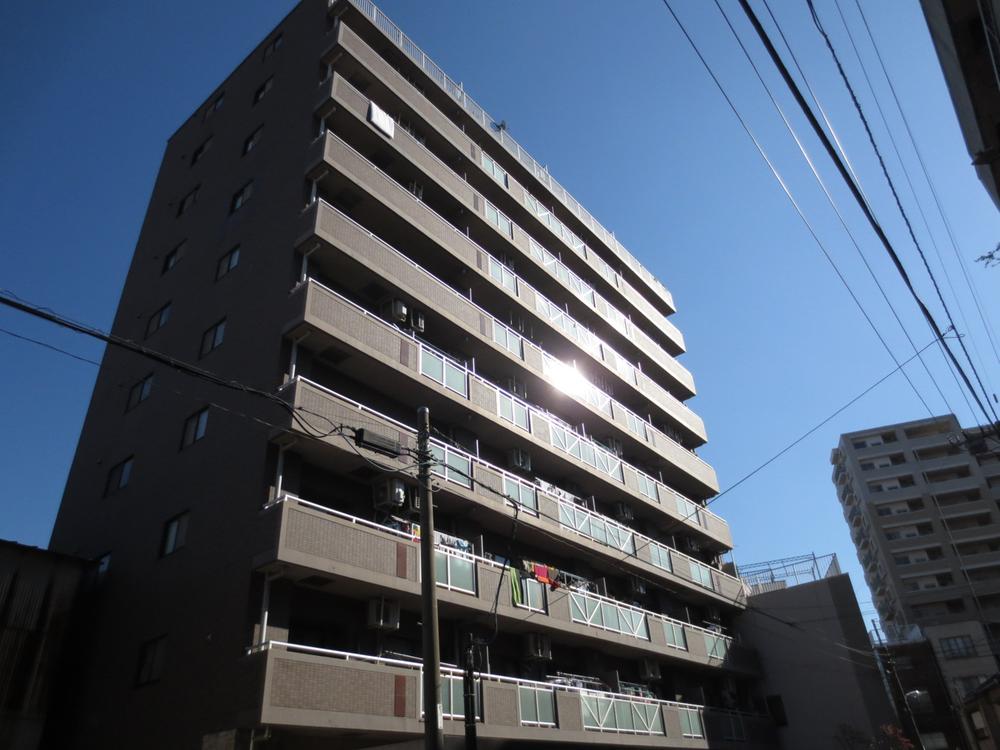 Local (11 May 2013) Shooting
現地(2013年11月)撮影
Livingリビング 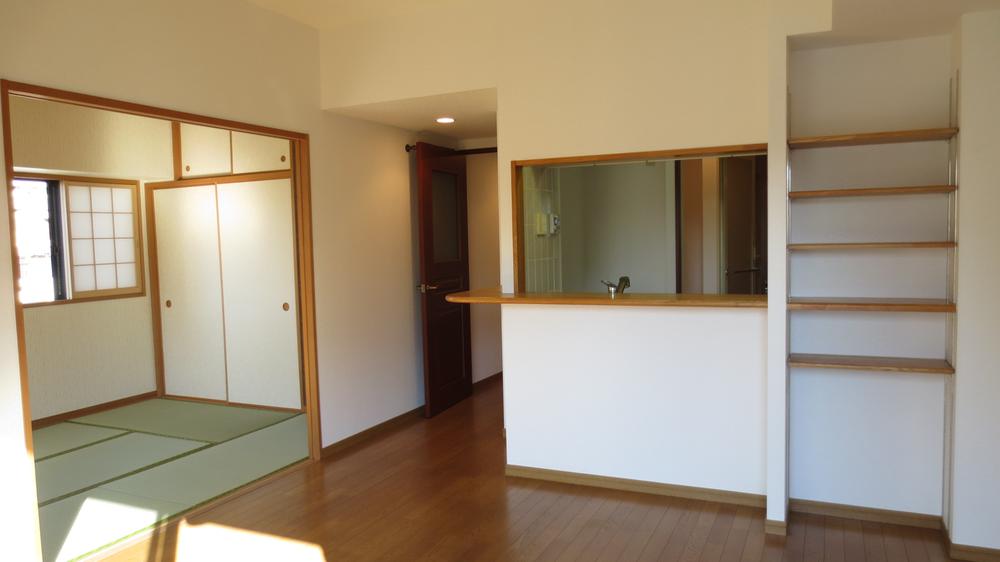 Indoor (11 May 2013) Shooting
室内(2013年11月)撮影
Kitchenキッチン 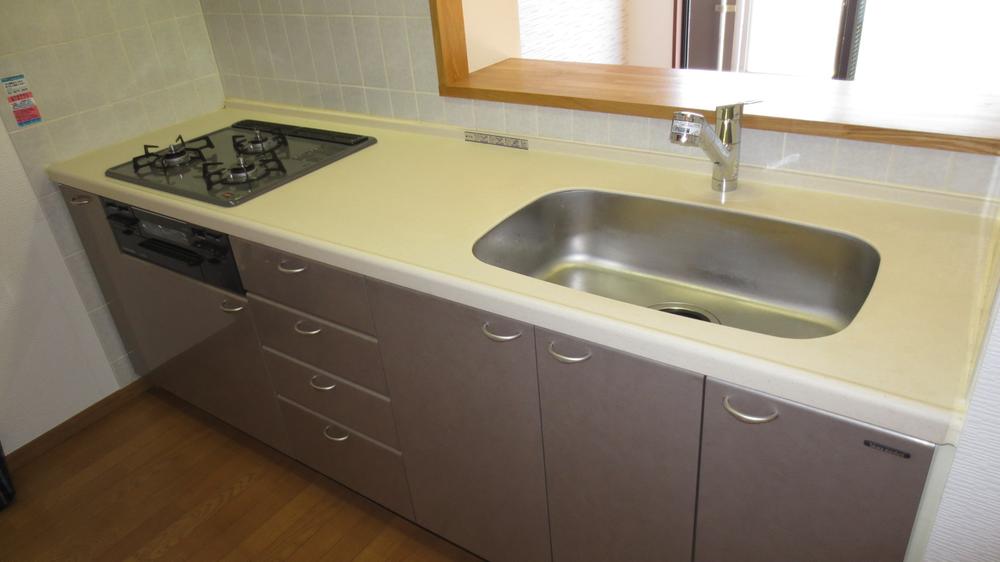 Indoor (11 May 2013) Shooting
室内(2013年11月)撮影
Floor plan間取り図 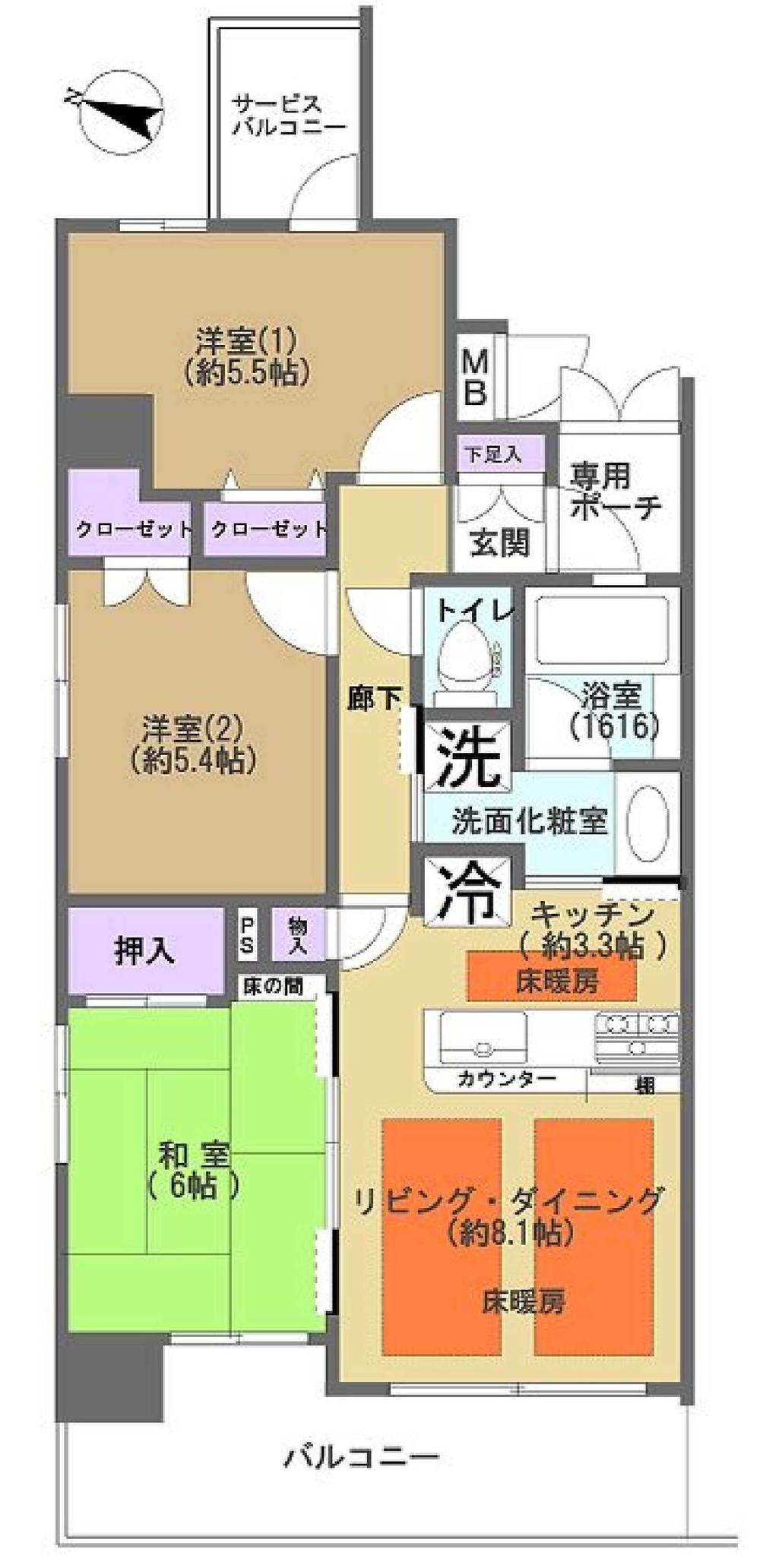 3LDK, Price 30,800,000 yen, Footprint 64.5 sq m , Balcony area 9.93 sq m
3LDK、価格3080万円、専有面積64.5m2、バルコニー面積9.93m2
Livingリビング 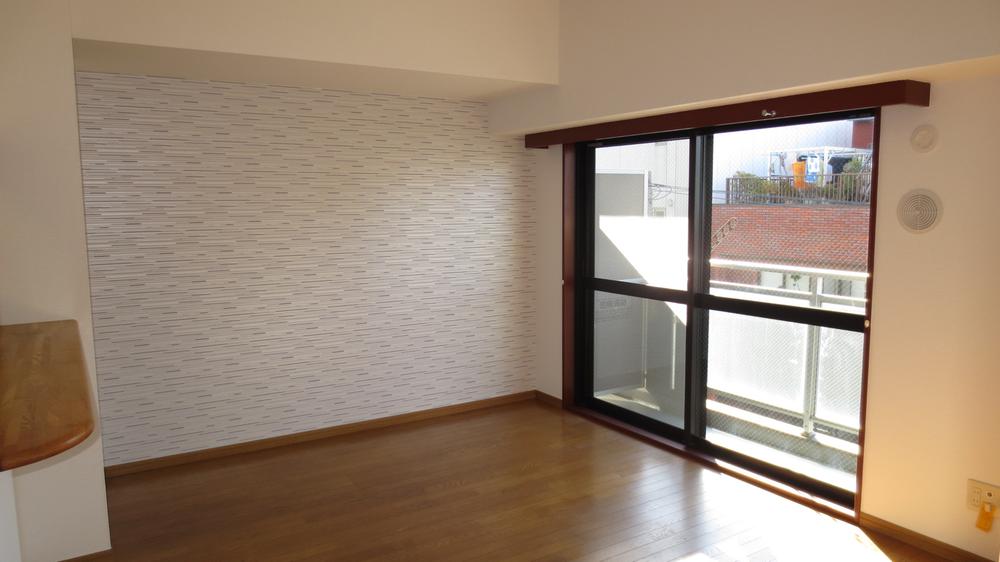 Indoor (11 May 2013) Shooting
室内(2013年11月)撮影
Bathroom浴室 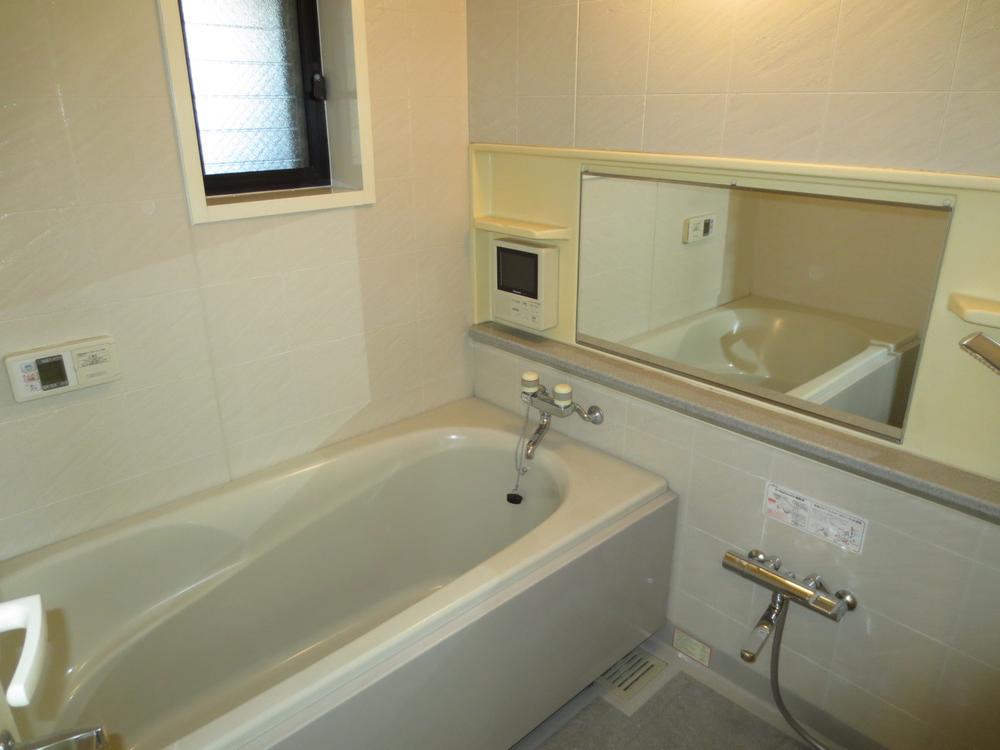 Indoor (11 May 2013) Shooting
室内(2013年11月)撮影
Non-living roomリビング以外の居室 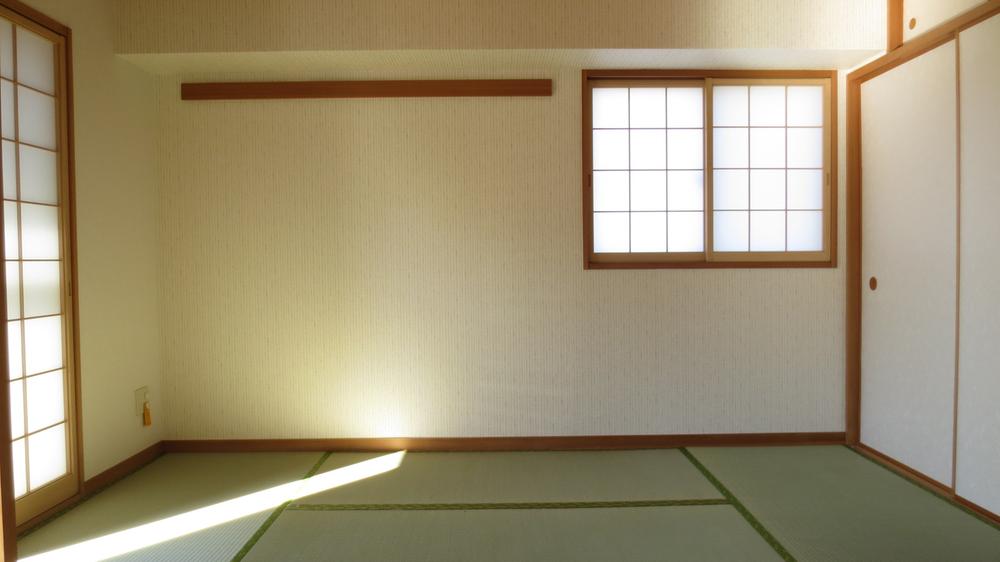 Indoor (11 May 2013) Shooting
室内(2013年11月)撮影
Wash basin, toilet洗面台・洗面所 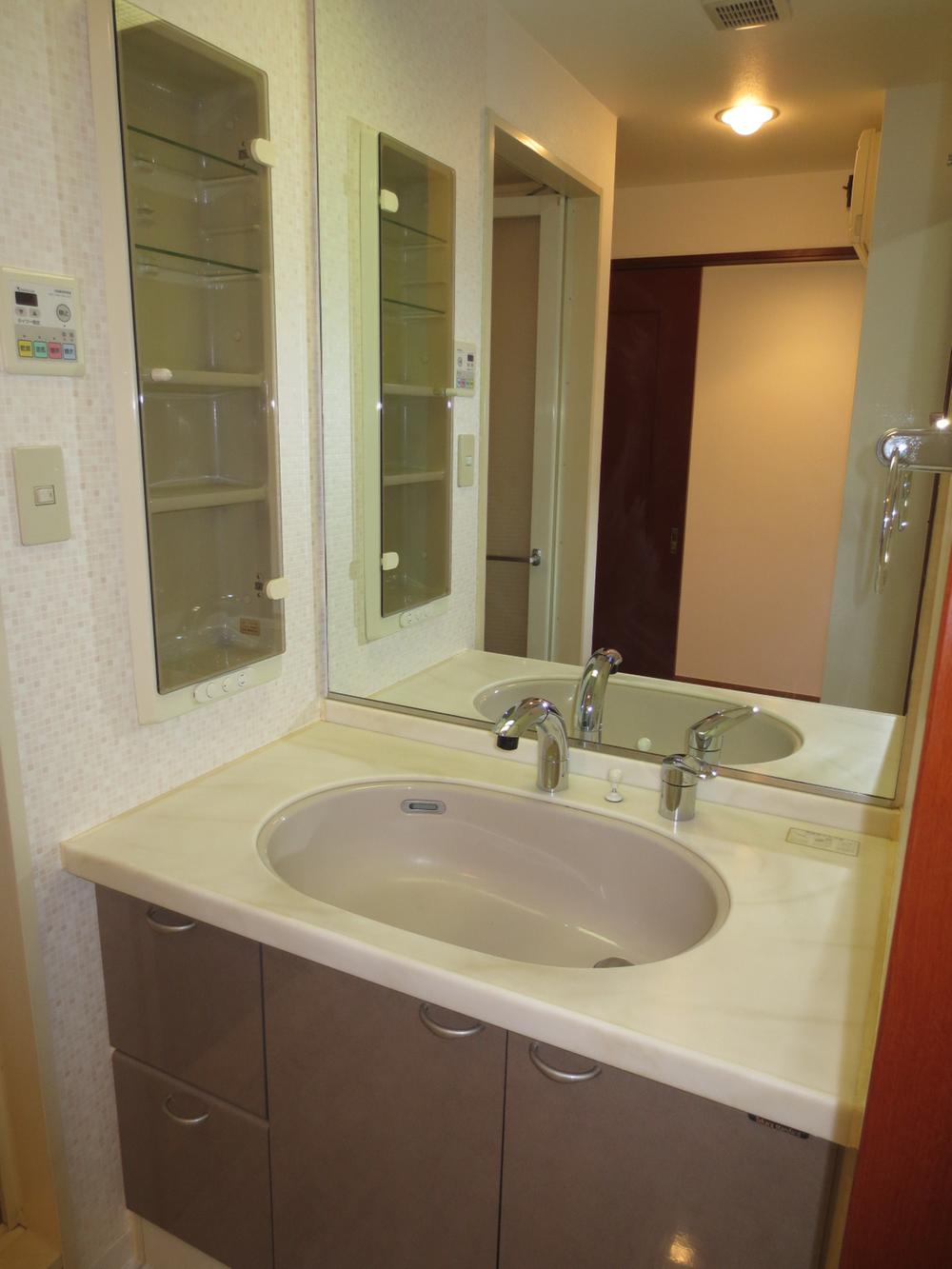 Indoor (11 May 2013) Shooting
室内(2013年11月)撮影
Toiletトイレ 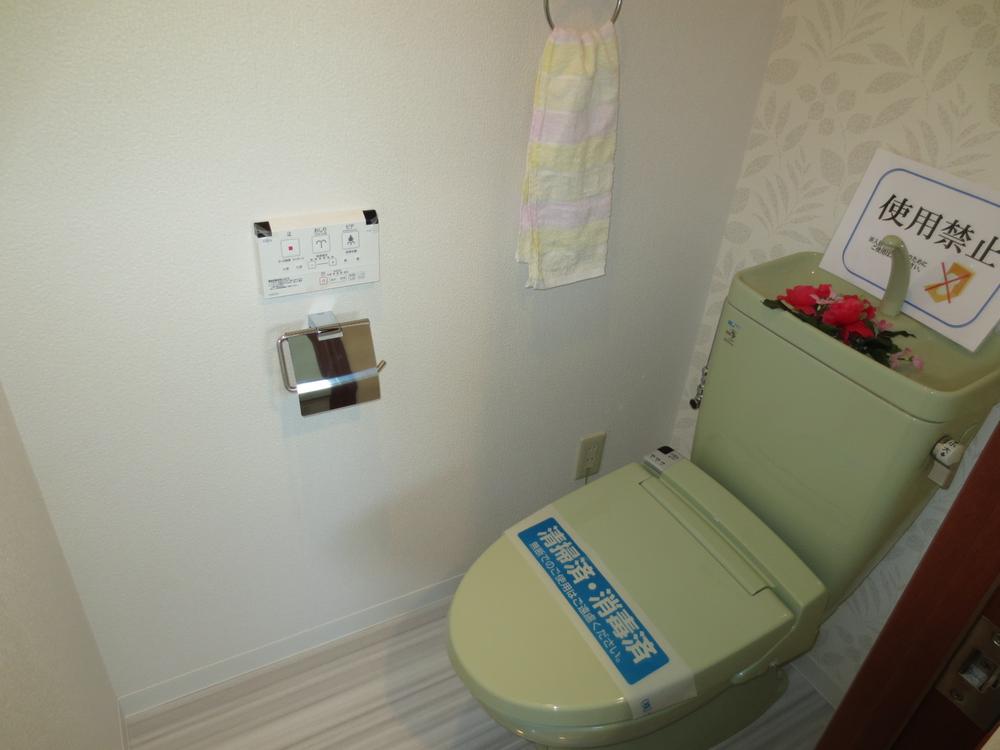 Indoor (12 May 2013) Shooting
室内(2013年12月)撮影
Location
|










