2000August
39,800,000 yen, 3LDK, 75.05 sq m
Used Apartments » Kanto » Tokyo » Taito
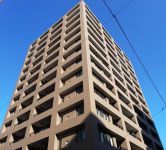 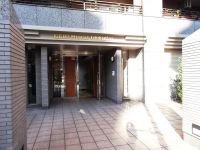
| | Taito-ku, Tokyo 東京都台東区 |
| Tokyo Metro Hibiya Line "Minowa" walk 1 minute 東京メトロ日比谷線「三ノ輪」歩1分 |
| August 12 dating back, 75.05 square meters, 3LDK, Southeast ・ Southwestward angle room! Two-sided balcony, Sunshine is a good room per 5 floor! 平成12年8月築、75.05平米、3LDK、南東・南西向き角部屋!二面バルコニー、 5階部分につき日照良好なお部屋です! |
Property name 物件名 | | Clio Minowa Ichibankan クリオ三ノ輪壱番館 | Price 価格 | | 39,800,000 yen 3980万円 | Floor plan 間取り | | 3LDK 3LDK | Units sold 販売戸数 | | 1 units 1戸 | Total units 総戸数 | | 93 units 93戸 | Occupied area 専有面積 | | 75.05 sq m (center line of wall) 75.05m2(壁芯) | Other area その他面積 | | Balcony area: 14.79 sq m バルコニー面積:14.79m2 | Whereabouts floor / structures and stories 所在階/構造・階建 | | 5th floor / SRC14 story 5階/SRC14階建 | Completion date 完成時期(築年月) | | August 2000 2000年8月 | Address 住所 | | Taito-ku, Tokyo Negishi 5-19-10 東京都台東区根岸5-19-10 | Traffic 交通 | | Tokyo Metro Hibiya Line "Minowa" walk 1 minute 東京メトロ日比谷線「三ノ輪」歩1分
| Related links 関連リンク | | [Related Sites of this company] 【この会社の関連サイト】 | Person in charge 担当者より | | Rep Yamamoto 担当者山本 | Contact お問い合せ先 | | (Ltd.) Cosmos Initia distribution sales department Ikebukuro office TEL: 0800-603-0032 [Toll free] mobile phone ・ Also available from PHS
Caller ID is not notified
Please contact the "saw SUUMO (Sumo)"
If it does not lead, If the real estate company (株)コスモスイニシア 流通営業部 池袋営業所TEL:0800-603-0032【通話料無料】携帯電話・PHSからもご利用いただけます
発信者番号は通知されません
「SUUMO(スーモ)を見た」と問い合わせください
つながらない方、不動産会社の方は
| Administrative expense 管理費 | | 13,510 yen / Month (consignment (commuting)) 1万3510円/月(委託(通勤)) | Repair reserve 修繕積立金 | | 6900 yen / Month 6900円/月 | Time residents 入居時期 | | Immediate available 即入居可 | Whereabouts floor 所在階 | | 5th floor 5階 | Direction 向き | | Southeast 南東 | Overview and notices その他概要・特記事項 | | Contact: Yamamoto 担当者:山本 | Structure-storey 構造・階建て | | SRC14 story SRC14階建 | Site of the right form 敷地の権利形態 | | Ownership 所有権 | Parking lot 駐車場 | | Site (24,000 yen ~ 28,000 yen / Month) 敷地内(2万4000円 ~ 2万8000円/月) | Company profile 会社概要 | | <Mediation> Minister of Land, Infrastructure and Transport (11) No. 002361 (Ltd.) Cosmos Initia distribution sales department Ikebukuro office Yubinbango171-0022 Toshima-ku, Tokyo Minamiikebukuro 1-13-21 <仲介>国土交通大臣(11)第002361号(株)コスモスイニシア 流通営業部 池袋営業所〒171-0022 東京都豊島区南池袋1-13-21 | Construction 施工 | | Maeda other construction consortium 前田建設工業他建設共同企業体 |
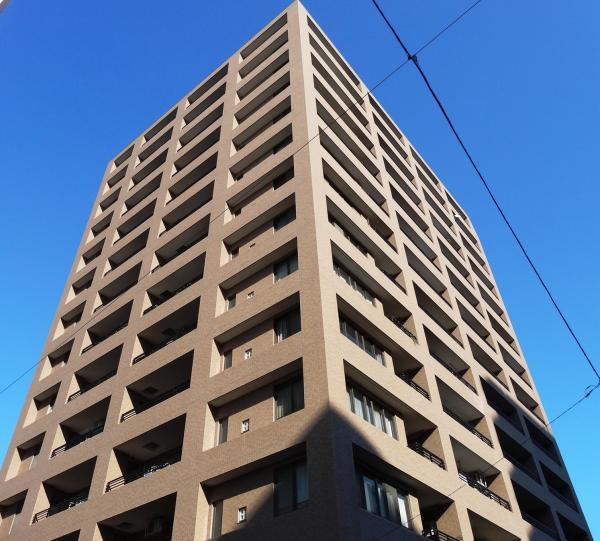 Local appearance photo
現地外観写真
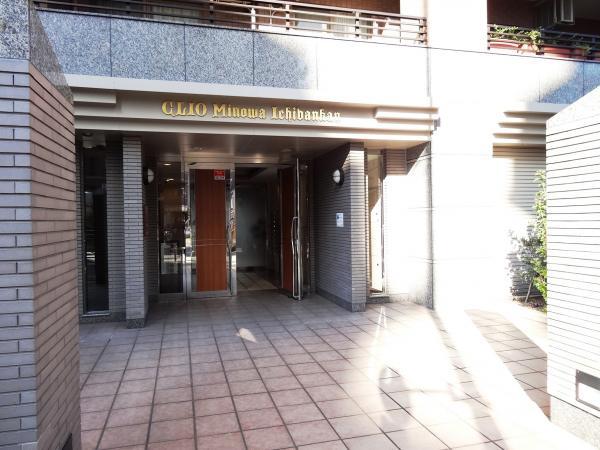 Entrance
エントランス
Floor plan間取り図 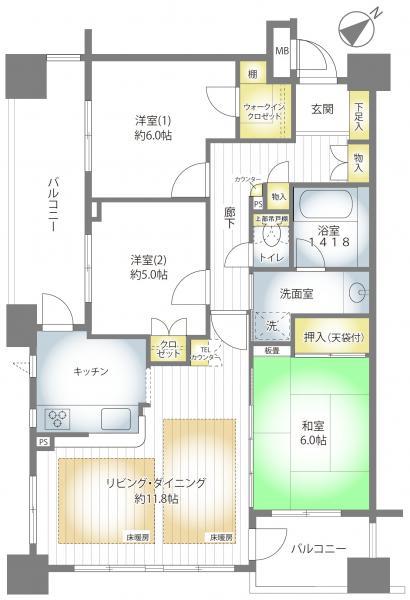 3LDK, Price 39,800,000 yen, Occupied area 75.05 sq m , Balcony area 14.79 sq m
3LDK、価格3980万円、専有面積75.05m2、バルコニー面積14.79m2
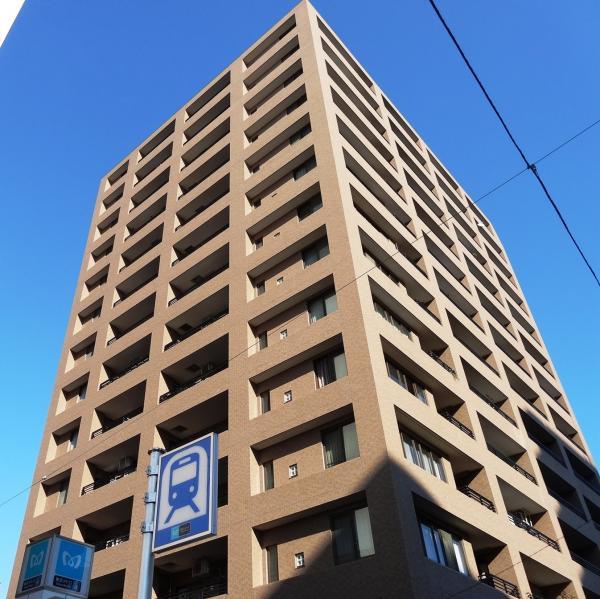 Local appearance photo
現地外観写真
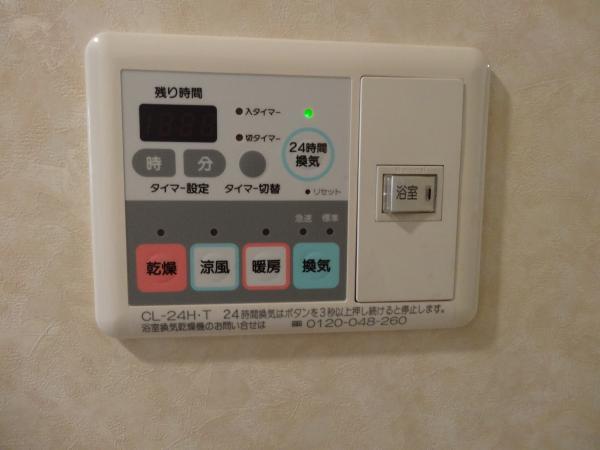 Bathroom
浴室
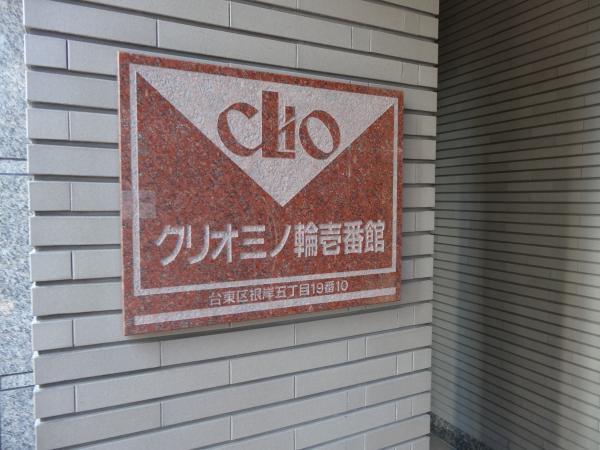 Entrance
エントランス
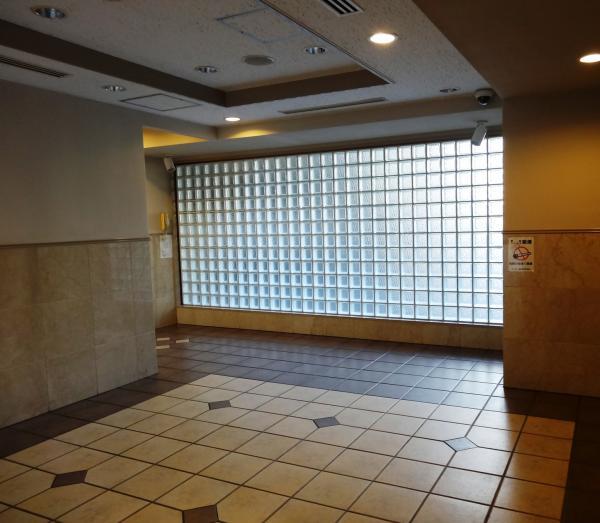 Other common areas
その他共用部
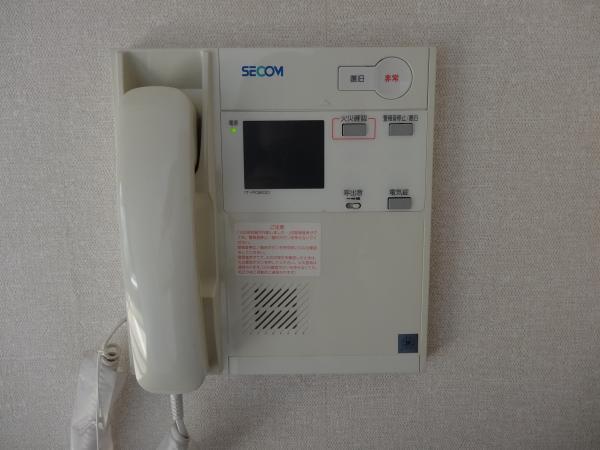 Other introspection
その他内観
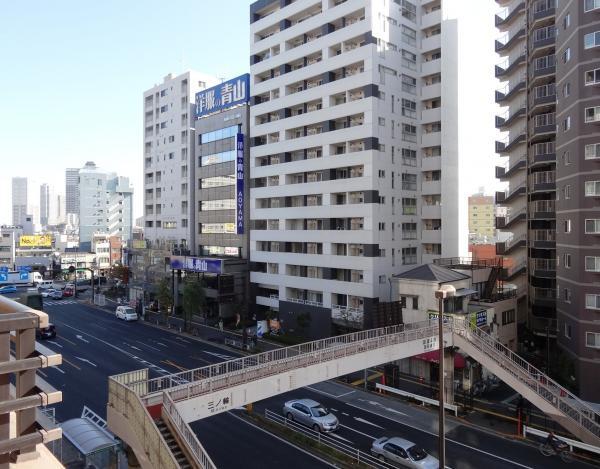 View photos from the dwelling unit
住戸からの眺望写真
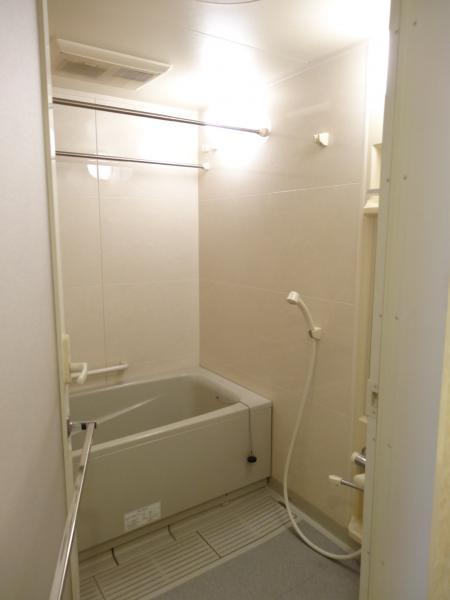 Bathroom
浴室
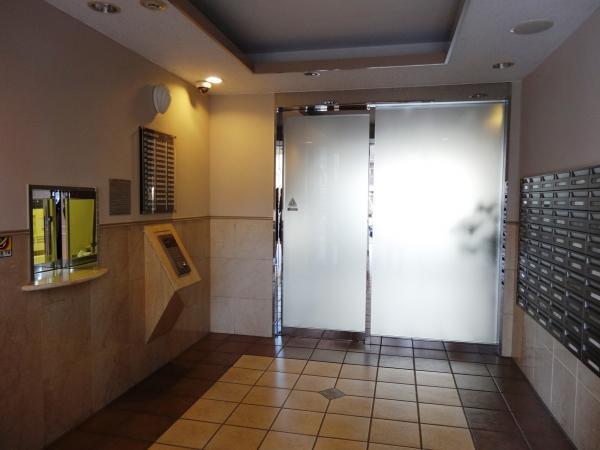 Entrance
エントランス
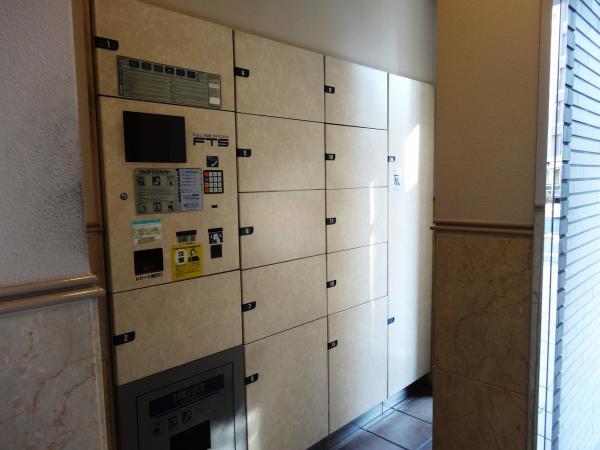 Other common areas
その他共用部
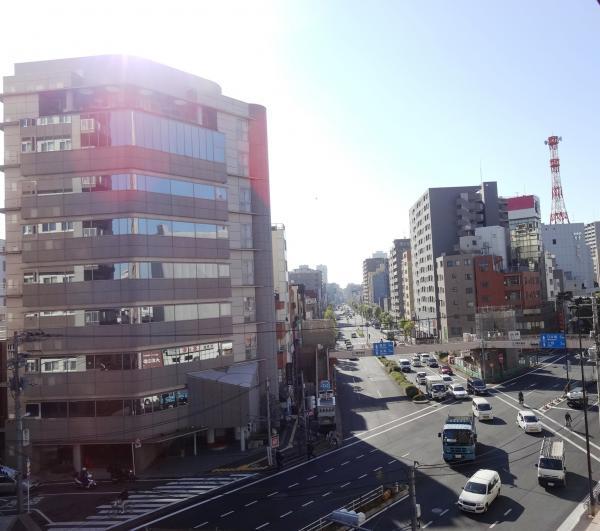 View photos from the dwelling unit
住戸からの眺望写真
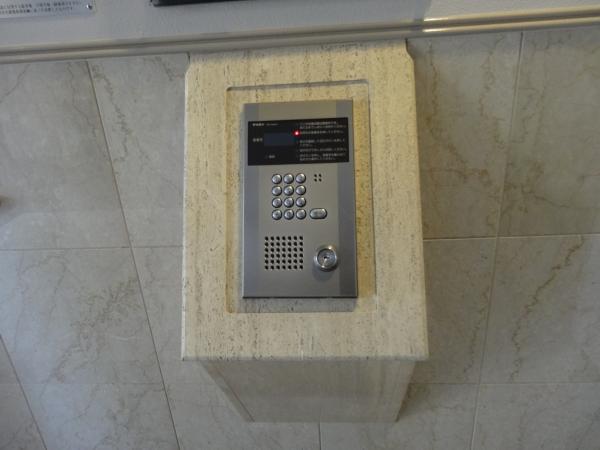 Entrance
エントランス
Location
|















