Used Apartments » Kanto » Tokyo » Taito
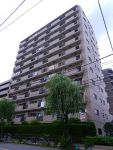 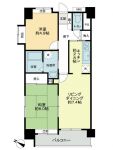
| | Taito-ku, Tokyo 東京都台東区 |
| Tokyo Metro Hibiya "Iriya" walk 12 minutes 東京メトロ日比谷線「入谷」歩12分 |
| ● February 1995 completed properties ● Tokyo Metro Hibiya "Iriya" station 12 minutes' walk ● 5 floor of angle room ● with auto lock ● 平成7年2月完成物件 ● 東京メトロ日比谷線「入谷」駅 徒歩12分● 5階部分角部屋● オートロック付 |
| Without facing the main street, Is a quiet living environment. There is Taito Ward Taito hospital is a 2-minute walk (about 120m). Since it is a corner room, Windows are many good well-ventilated room. , Please preview once by all means. 大通りに面してなく、静かな住環境です。徒歩2分(約120m)には台東区立台東病院があります。角部屋ですので、窓が多く風通しのいいお部屋です。是非一度ご内見ください。 |
Features pickup 特徴ピックアップ | | System kitchen / Corner dwelling unit / Flat to the station / Elevator / Ventilation good / Flat terrain システムキッチン /角住戸 /駅まで平坦 /エレベーター /通風良好 /平坦地 | Property name 物件名 | | Sunray Asakusa サンレイ浅草 | Price 価格 | | 19,800,000 yen 1980万円 | Floor plan 間取り | | 2LDK 2LDK | Units sold 販売戸数 | | 1 units 1戸 | Total units 総戸数 | | 82 units 82戸 | Occupied area 専有面積 | | 50.57 sq m (center line of wall) 50.57m2(壁芯) | Other area その他面積 | | Balcony area: 6.47 sq m バルコニー面積:6.47m2 | Whereabouts floor / structures and stories 所在階/構造・階建 | | 5th floor / SRC12 story 5階/SRC12階建 | Completion date 完成時期(築年月) | | February 1995 1995年2月 | Address 住所 | | Taito-ku, Tokyo Senzoku 4 東京都台東区千束4 | Traffic 交通 | | Tokyo Metro Hibiya "Iriya" walk 12 minutes 東京メトロ日比谷線「入谷」歩12分
| Person in charge 担当者より | | Person in charge of real-estate and building Tashiro Takahiko Age: 30 Daigyokai experience: six years customers will be your suggestions to suit. We will try to dealings you have peace of mind. Thank you very much. 担当者宅建田代 貴彦年齢:30代業界経験:6年お客様に合ったご提案をさせていただきます。安心したお取引を心がけいたします。どうぞよろしくお願いいたします。 | Contact お問い合せ先 | | TEL: 0120-984841 [Toll free] Please contact the "saw SUUMO (Sumo)" TEL:0120-984841【通話料無料】「SUUMO(スーモ)を見た」と問い合わせください | Administrative expense 管理費 | | 11,600 yen / Month (consignment (commuting)) 1万1600円/月(委託(通勤)) | Repair reserve 修繕積立金 | | 9600 yen / Month 9600円/月 | Time residents 入居時期 | | Consultation 相談 | Whereabouts floor 所在階 | | 5th floor 5階 | Direction 向き | | Southwest 南西 | Overview and notices その他概要・特記事項 | | Contact: Tashiro Takahiko 担当者:田代 貴彦 | Structure-storey 構造・階建て | | SRC12 story SRC12階建 | Site of the right form 敷地の権利形態 | | Ownership 所有権 | Use district 用途地域 | | Commerce 商業 | Company profile 会社概要 | | <Mediation> Minister of Land, Infrastructure and Transport (6) No. 004139 (Corporation) metropolitan area real estate Fair Trade Council member (Ltd.) Daikyo Riarudo Ueno store sales Section 1 / Telephone reception → Headquarters: Tokyo Yubinbango110-0005, Taito-ku, Tokyo Ueno 2-7-13 JTB Sompo Japan Ueno jointly building the fourth floor <仲介>国土交通大臣(6)第004139号(公社)首都圏不動産公正取引協議会会員 (株)大京リアルド上野店営業一課/電話受付→本社:東京〒110-0005 東京都台東区上野2-7-13 JTB損保ジャパン上野共同ビル4階 | Construction 施工 | | (Ltd.) Katayama set (株)片山組 |
Local appearance photo現地外観写真 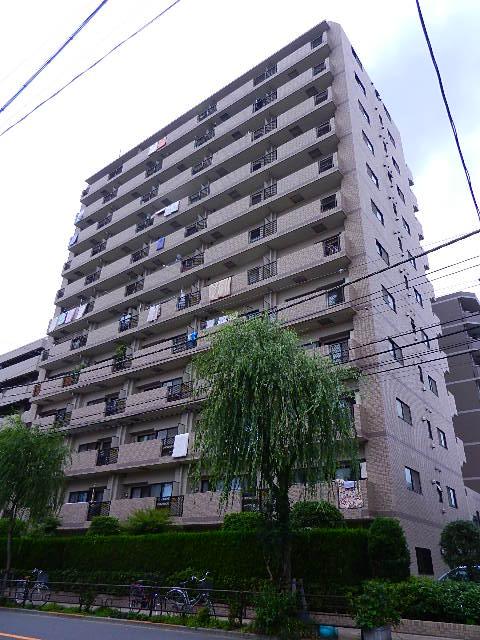 Local (12 May 2013) Shooting
現地(2013年12月)撮影
Floor plan間取り図 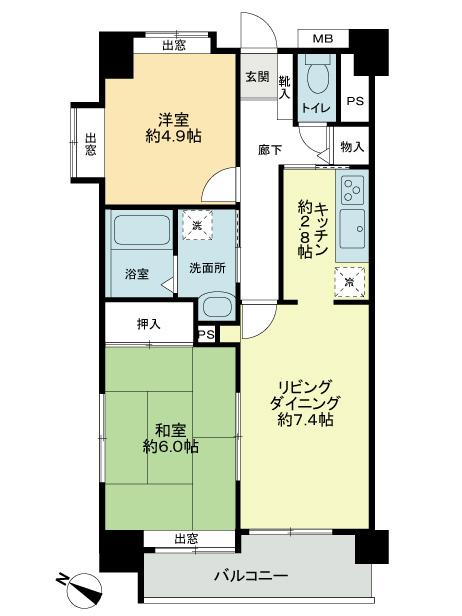 2LDK, Price 19,800,000 yen, Occupied area 50.57 sq m , Balcony area 6.47 sq m southwest angle room
2LDK、価格1980万円、専有面積50.57m2、バルコニー面積6.47m2 南西角部屋
Entranceエントランス 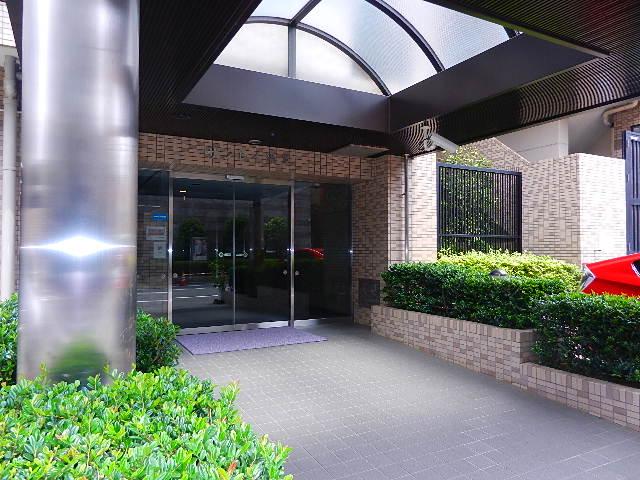 Common areas
共用部
Local appearance photo現地外観写真 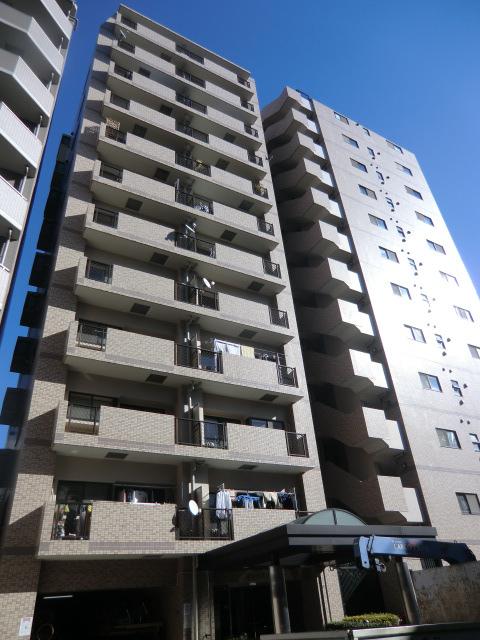 Local (12 May 2013) Shooting Southwest side appearance
現地(2013年12月)撮影
南西側外観
Livingリビング 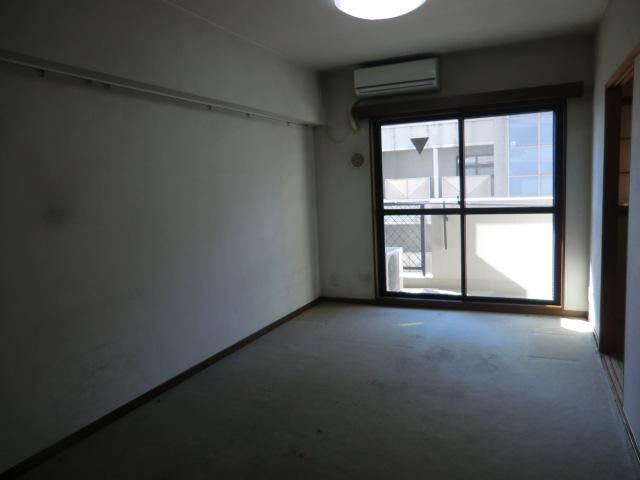 Indoor (12 May 2013) Shooting
室内(2013年12月)撮影
Bathroom浴室 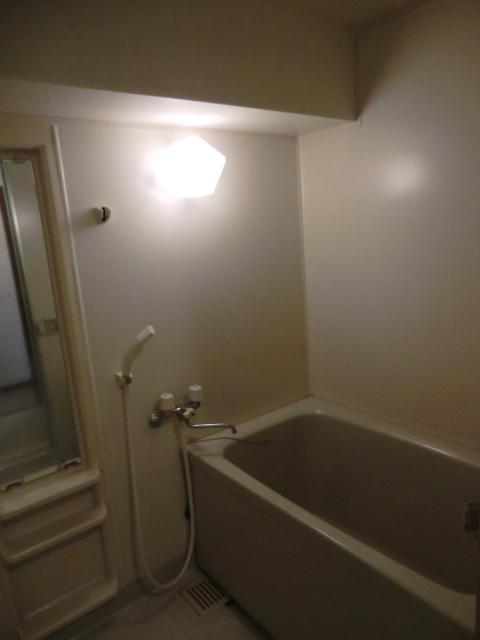 Indoor (12 May 2013) Shooting
室内(2013年12月)撮影
Kitchenキッチン 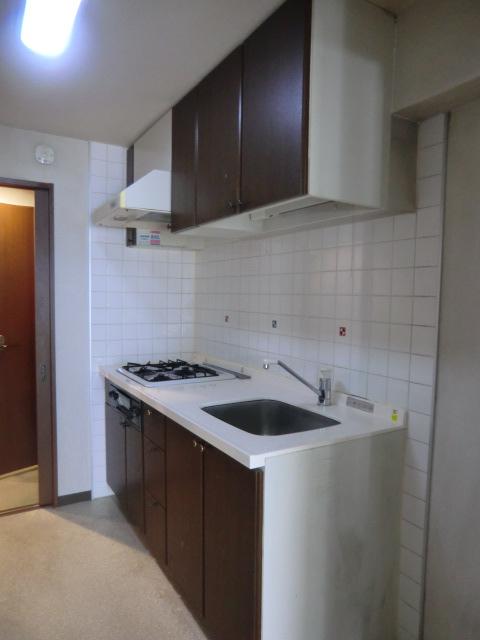 Indoor (12 May 2013) Shooting
室内(2013年12月)撮影
Non-living roomリビング以外の居室 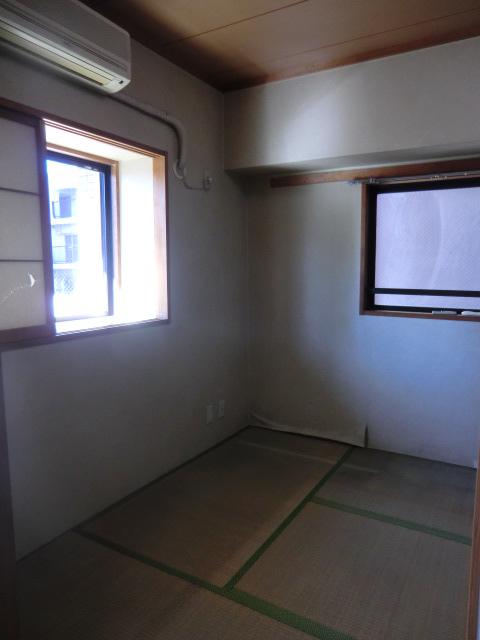 Indoor (12 May 2013) Shooting
室内(2013年12月)撮影
Entrance玄関 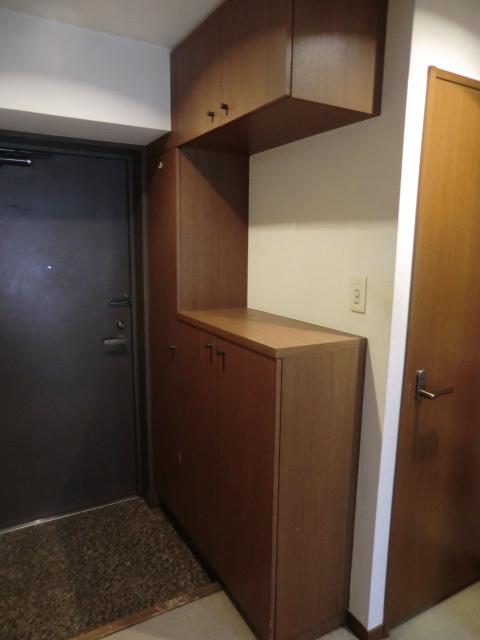 Local (12 May 2013) Shooting
現地(2013年12月)撮影
Wash basin, toilet洗面台・洗面所 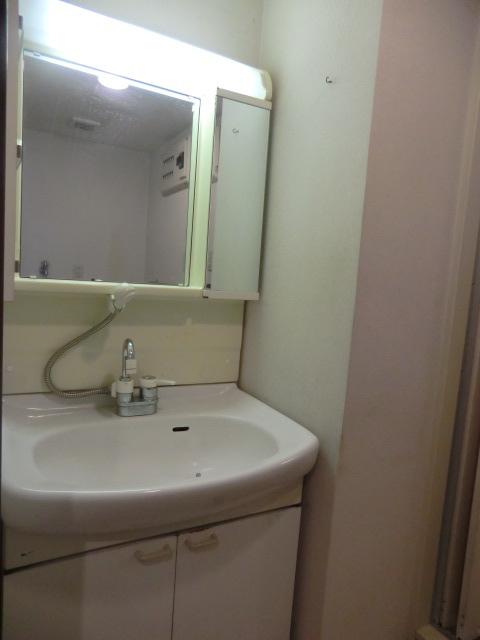 Indoor (12 May 2013) Shooting
室内(2013年12月)撮影
View photos from the dwelling unit住戸からの眺望写真 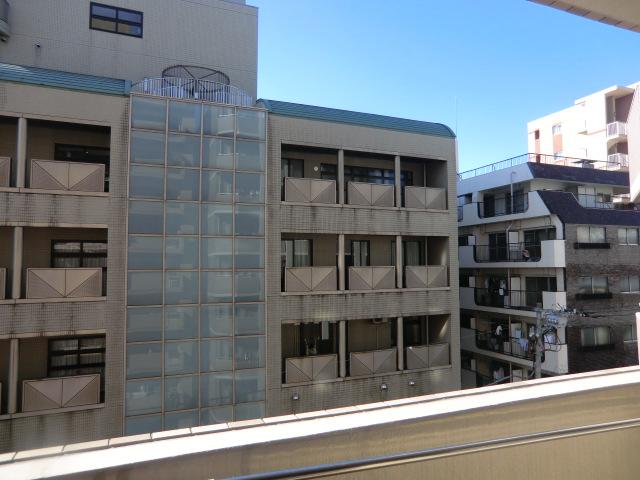 View from the site (December 2013) Shooting
現地からの眺望(2013年12月)撮影
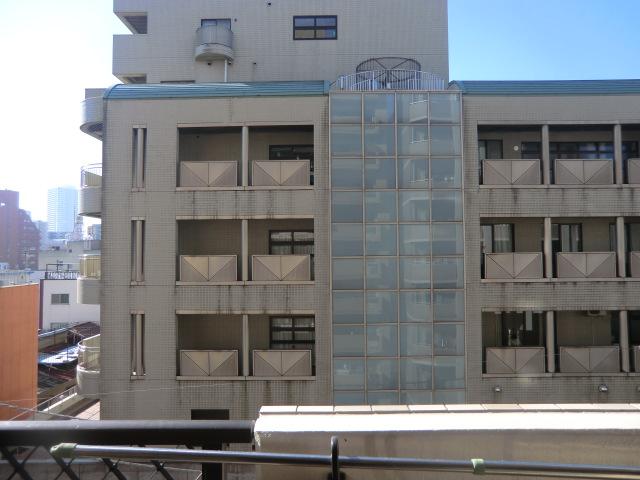 View from the site (December 2013) Shooting
現地からの眺望(2013年12月)撮影
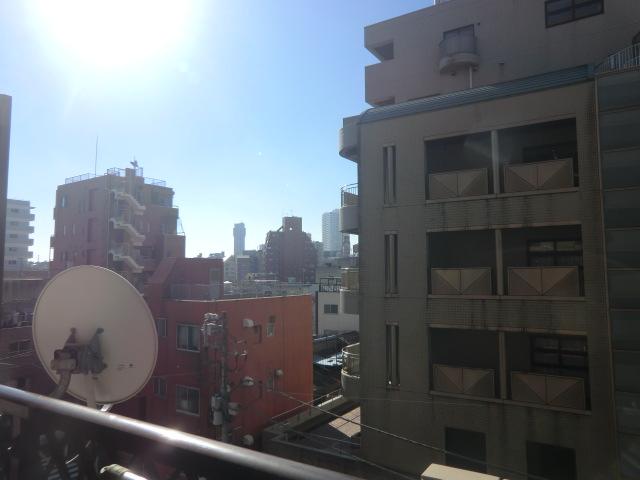 View from the site (December 2013) Shooting
現地からの眺望(2013年12月)撮影
Location
| 













