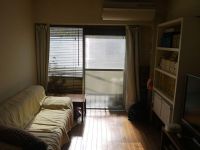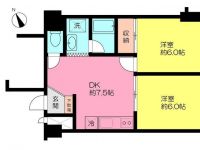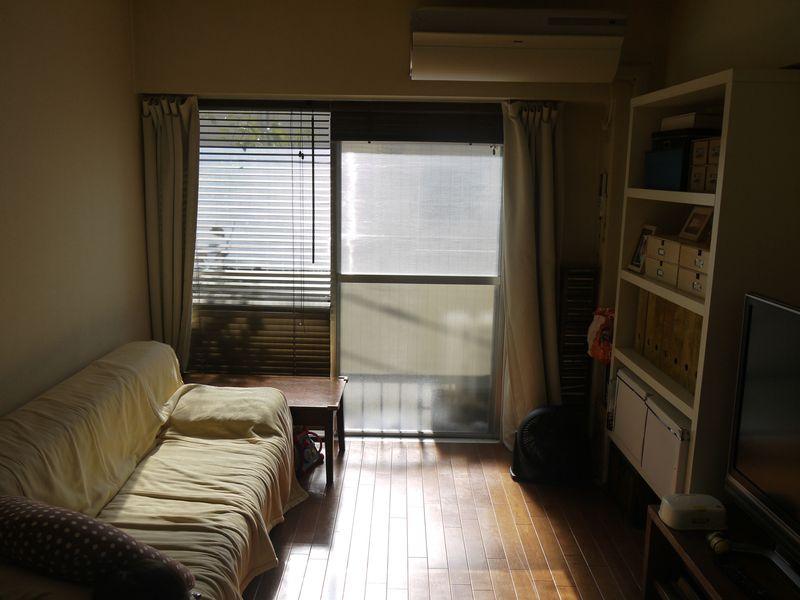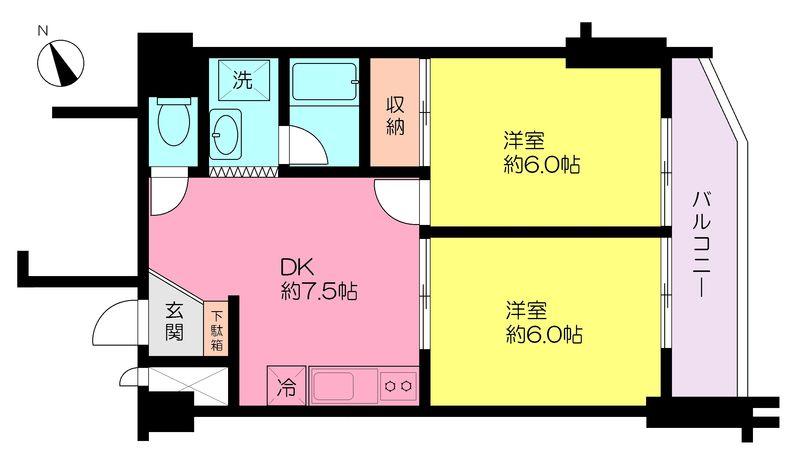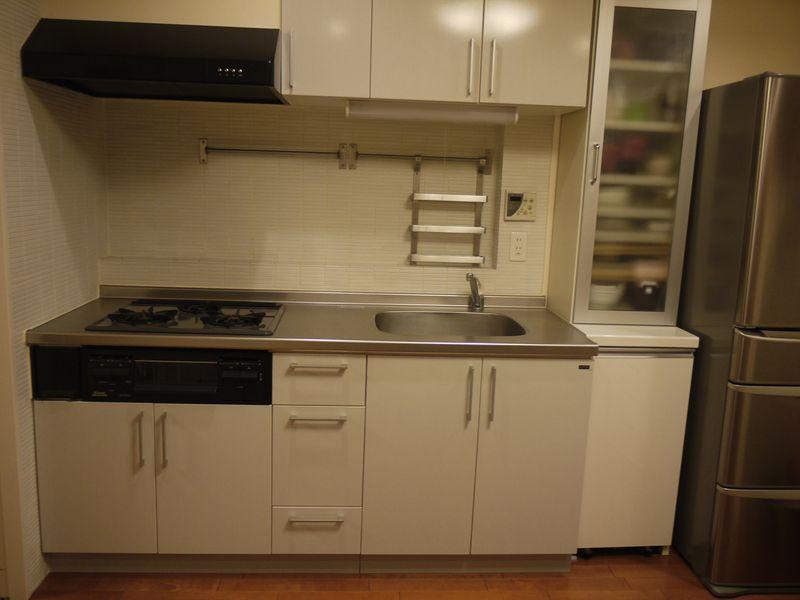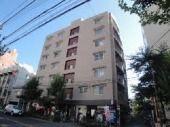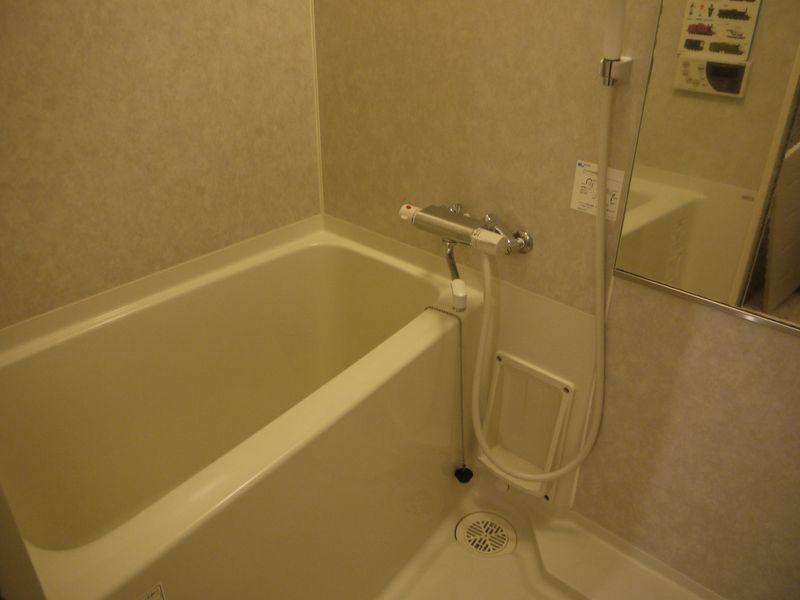|
|
Taito-ku, Tokyo
東京都台東区
|
|
JR Yamanote Line "Uguisudani" walk 13 minutes
JR山手線「鶯谷」歩13分
|
|
Uguisudani Station walk 13 minutes ・ Minowa Station ・ Iriya Station 11 minutes' walk, 3 Station 2 wayside Available, February 2007 renovation completed, 2DK, Convenient shopping
鶯谷駅徒歩13分・三ノ輪駅・入谷駅徒歩11分、3駅2沿線利用可、平成19年2月リフォーム済、2DK、買い物便利
|
|
Flooring, Air conditioning, Washing machine in the room, bus ・ Restroom, balcony, Super close, Elevator, 2 along the line more accessible, February 2007 renovation completed
フローリング、エアコン、室内洗濯機置場、バス・トイレ別、バルコニー、スーパーが近い、エレベーター、2沿線以上利用可、平成19年2月リフォーム済
|
Features pickup 特徴ピックアップ | | 2 along the line more accessible / Super close / Elevator 2沿線以上利用可 /スーパーが近い /エレベーター |
Property name 物件名 | | Sanhaitsu Negishi サンハイツ根岸 |
Price 価格 | | 14.5 million yen 1450万円 |
Floor plan 間取り | | 2DK 2DK |
Units sold 販売戸数 | | 1 units 1戸 |
Total units 総戸数 | | 46 units 46戸 |
Occupied area 専有面積 | | 42.66 sq m (center line of wall) 42.66m2(壁芯) |
Other area その他面積 | | Balcony area: 5.68 sq m バルコニー面積:5.68m2 |
Whereabouts floor / structures and stories 所在階/構造・階建 | | 3rd floor / RC7 story 3階/RC7階建 |
Completion date 完成時期(築年月) | | October 1976 1976年10月 |
Address 住所 | | Taito-ku, Tokyo Negishi 4 東京都台東区根岸4 |
Traffic 交通 | | JR Yamanote Line "Uguisudani" walk 13 minutes
Tokyo Metro Hibiya Line "Minowa" walk 11 minutes
Tokyo Metro Hibiya "Iriya" walk 11 minutes JR山手線「鶯谷」歩13分
東京メトロ日比谷線「三ノ輪」歩11分
東京メトロ日比谷線「入谷」歩11分
|
Related links 関連リンク | | [Related Sites of this company] 【この会社の関連サイト】 |
Person in charge 担当者より | | Person in charge of real-estate and building Niwano Makoto Age: 50 Daigyokai experience: The father of 25-year real estate history of 25 years. Selling whip the body, We provide new information. 担当者宅建庭野 誠年齢:50代業界経験:25年不動産歴25年のおやじです。体にムチ売って、新しい情報を提供致します。 |
Contact お問い合せ先 | | TEL: 0800-603-0611 [Toll free] mobile phone ・ Also available from PHS
Caller ID is not notified
Please contact the "saw SUUMO (Sumo)"
If it does not lead, If the real estate company TEL:0800-603-0611【通話料無料】携帯電話・PHSからもご利用いただけます
発信者番号は通知されません
「SUUMO(スーモ)を見た」と問い合わせください
つながらない方、不動産会社の方は
|
Administrative expense 管理費 | | 11,250 yen / Month (consignment (cyclic)) 1万1250円/月(委託(巡回)) |
Repair reserve 修繕積立金 | | 11,820 yen / Month 1万1820円/月 |
Time residents 入居時期 | | Consultation 相談 |
Whereabouts floor 所在階 | | 3rd floor 3階 |
Direction 向き | | West 西 |
Overview and notices その他概要・特記事項 | | Contact: Niwano Truth 担当者:庭野 誠 |
Structure-storey 構造・階建て | | RC7 story RC7階建 |
Site of the right form 敷地の権利形態 | | Ownership 所有権 |
Use district 用途地域 | | Commerce, Semi-industrial 商業、準工業 |
Parking lot 駐車場 | | Nothing 無 |
Company profile 会社概要 | | <Mediation> Governor of Tokyo (10) No. 035817 (Corporation) Tokyo Metropolitan Government Building Lots and Buildings Transaction Business Association (Corporation) metropolitan area real estate Fair Trade Council member (Ltd.) Goh Kun housing Yubinbango178-0063 Nerima-ku, Tokyo Higashioizumi 1-20-38 <仲介>東京都知事(10)第035817号(公社)東京都宅地建物取引業協会会員 (公社)首都圏不動産公正取引協議会加盟(株)高建住宅〒178-0063 東京都練馬区東大泉1-20-38 |
Construction 施工 | | (Yes) Daisue Construction Co., Ltd. (有)大末建設 |
