Used Apartments » Kanto » Tokyo » Taito
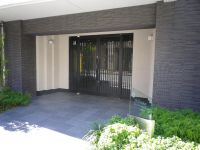 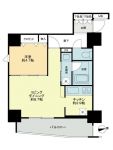
| | Taito-ku, Tokyo 東京都台東区 |
| Toei Oedo Line "Shin-Okachimachi" walk 4 minutes 都営大江戸線「新御徒町」歩4分 |
| 2 along the line more accessible, Corner dwelling unit, System kitchen, Bathroom Dryer, All room storage, Flat to the station, Washbasin with shower, Bicycle-parking space, Elevator, TV monitor interphone, All living room flooring 2沿線以上利用可、角住戸、システムキッチン、浴室乾燥機、全居室収納、駅まで平坦、シャワー付洗面台、駐輪場、エレベーター、TVモニタ付インターホン、全居室フローリング |
| ■ 3 line 3 Station Available Nimble access of direct 2 minutes to Akihabara ■ Built four years September 2010 completion ■3路線3駅利用可 秋葉原まで直通2分の軽快なアクセス■築4年 平成22年9月完成 |
Features pickup 特徴ピックアップ | | 2 along the line more accessible / System kitchen / Bathroom Dryer / Corner dwelling unit / All room storage / Flat to the station / Washbasin with shower / Bicycle-parking space / Elevator / TV monitor interphone / All living room flooring / IH cooking heater / water filter / Pets Negotiable / Bike shelter / Movable partition 2沿線以上利用可 /システムキッチン /浴室乾燥機 /角住戸 /全居室収納 /駅まで平坦 /シャワー付洗面台 /駐輪場 /エレベーター /TVモニタ付インターホン /全居室フローリング /IHクッキングヒーター /浄水器 /ペット相談 /バイク置場 /可動間仕切り | Property name 物件名 | | Sorufeesuta Shin Okachimachi ソルフェエスタ新御徒町 | Price 価格 | | 26,800,000 yen 2680万円 | Floor plan 間取り | | 1LDK 1LDK | Units sold 販売戸数 | | 1 units 1戸 | Total units 総戸数 | | 27 units 27戸 | Occupied area 専有面積 | | 40.65 sq m (center line of wall) 40.65m2(壁芯) | Other area その他面積 | | Balcony area: 6.79 sq m バルコニー面積:6.79m2 | Whereabouts floor / structures and stories 所在階/構造・階建 | | 3rd floor / RC10 story 3階/RC10階建 | Completion date 完成時期(築年月) | | September 2010 2010年9月 | Address 住所 | | Taito-ku, Tokyo Motoasakusa 3 東京都台東区元浅草3 | Traffic 交通 | | Toei Oedo Line "Shin-Okachimachi" walk 4 minutes
Tokyo Metro Ginza Line "Inaricho" walk 9 minutes
Toei Asakusa Line "Kuramae" walk 9 minutes 都営大江戸線「新御徒町」歩4分
東京メトロ銀座線「稲荷町」歩9分
都営浅草線「蔵前」歩9分
| Person in charge 担当者より | | Person in charge of Yokota Open 担当者横田 開 | Contact お問い合せ先 | | TEL: 0120-984841 [Toll free] Please contact the "saw SUUMO (Sumo)" TEL:0120-984841【通話料無料】「SUUMO(スーモ)を見た」と問い合わせください | Administrative expense 管理費 | | 9900 yen / Month (consignment (commuting)) 9900円/月(委託(通勤)) | Repair reserve 修繕積立金 | | 4700 yen / Month 4700円/月 | Expenses 諸費用 | | Town council fee: 200 yen / Month 町会費:200円/月 | Time residents 入居時期 | | Consultation 相談 | Whereabouts floor 所在階 | | 3rd floor 3階 | Direction 向き | | East 東 | Overview and notices その他概要・特記事項 | | Contact: Yokota Open 担当者:横田 開 | Structure-storey 構造・階建て | | RC10 story RC10階建 | Site of the right form 敷地の権利形態 | | Ownership 所有権 | Use district 用途地域 | | Commerce 商業 | Company profile 会社概要 | | <Mediation> Minister of Land, Infrastructure and Transport (6) No. 004139 (Corporation) metropolitan area real estate Fair Trade Council member (Ltd.) Daikyo Riarudo Ueno store sales Section 1 / Telephone reception → Headquarters: Tokyo Yubinbango110-0005, Taito-ku, Tokyo Ueno 2-7-13 JTB Sompo Japan Ueno jointly building the fourth floor <仲介>国土交通大臣(6)第004139号(公社)首都圏不動産公正取引協議会会員 (株)大京リアルド上野店営業一課/電話受付→本社:東京〒110-0005 東京都台東区上野2-7-13 JTB損保ジャパン上野共同ビル4階 |
Entranceエントランス 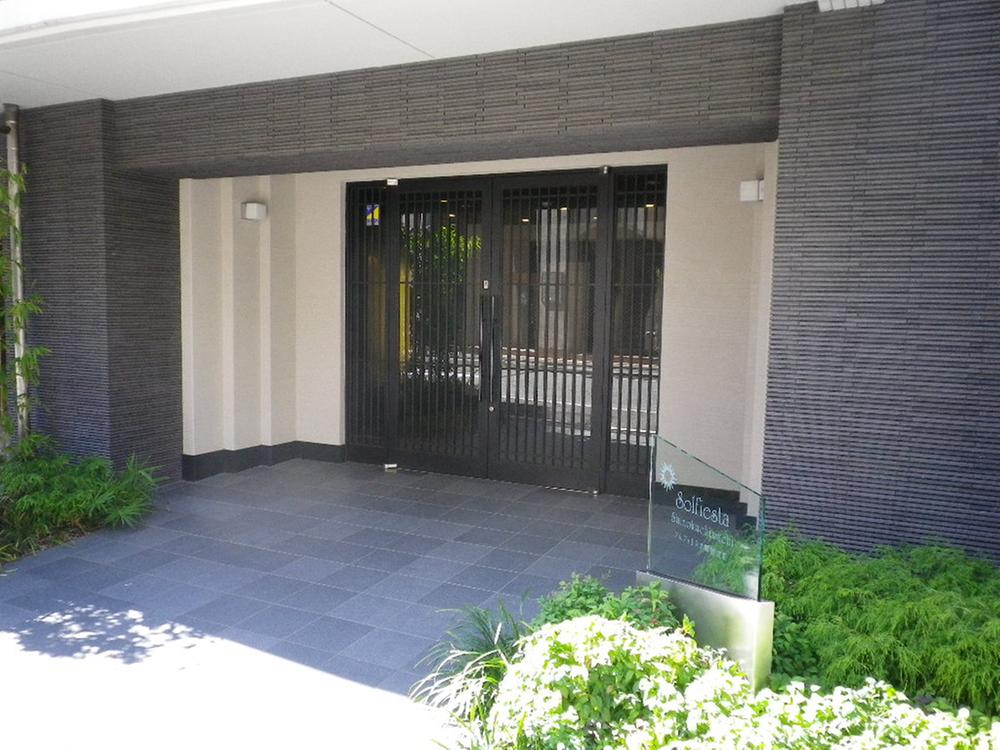 Entrance (11 May 2013) Shooting
エントランス(2013年11月)撮影
Floor plan間取り図 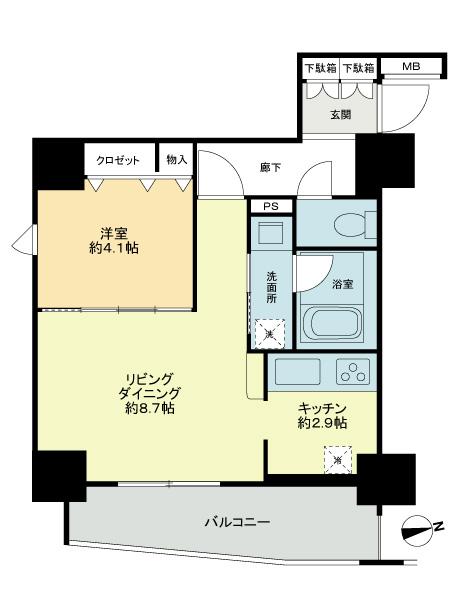 1LDK, Price 26,800,000 yen, Occupied area 40.65 sq m , Balcony area 6.79 sq m
1LDK、価格2680万円、専有面積40.65m2、バルコニー面積6.79m2
Livingリビング 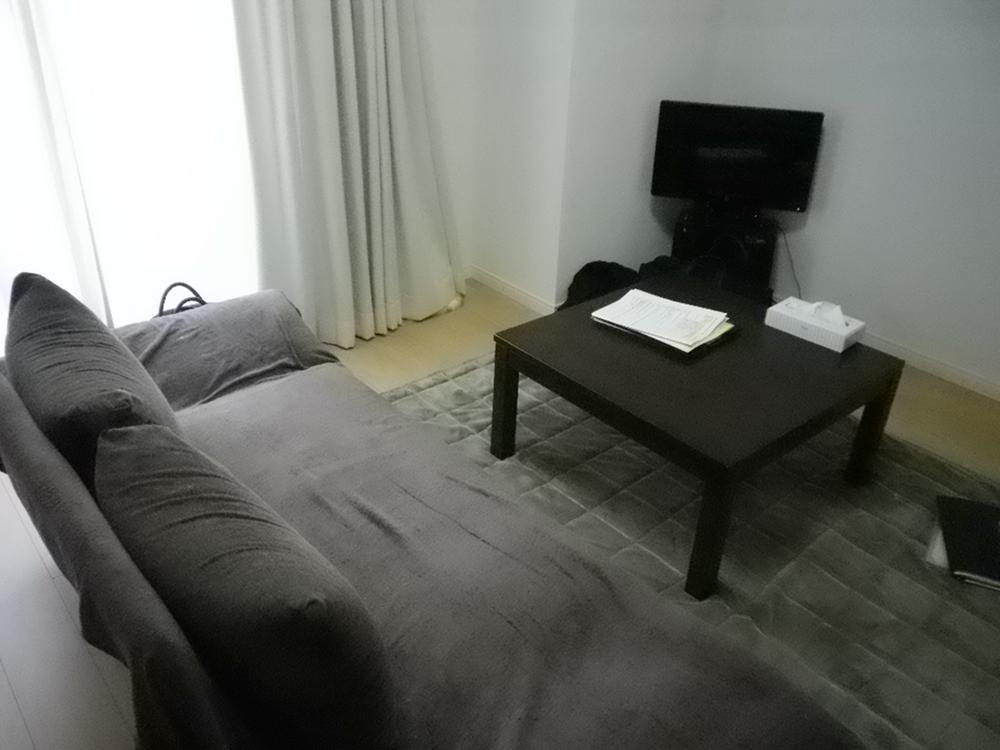 Indoor (12 May 2013) Shooting
室内(2013年12月)撮影
Local appearance photo現地外観写真 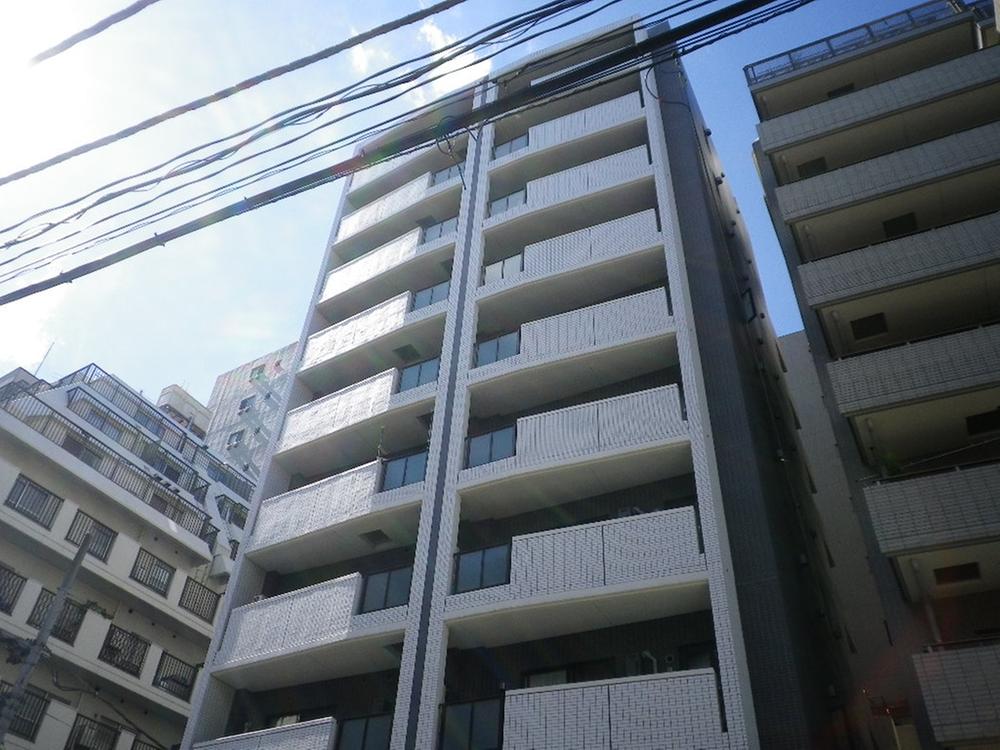 Local (11 May 2013) Shooting
現地(2013年11月)撮影
Lobbyロビー 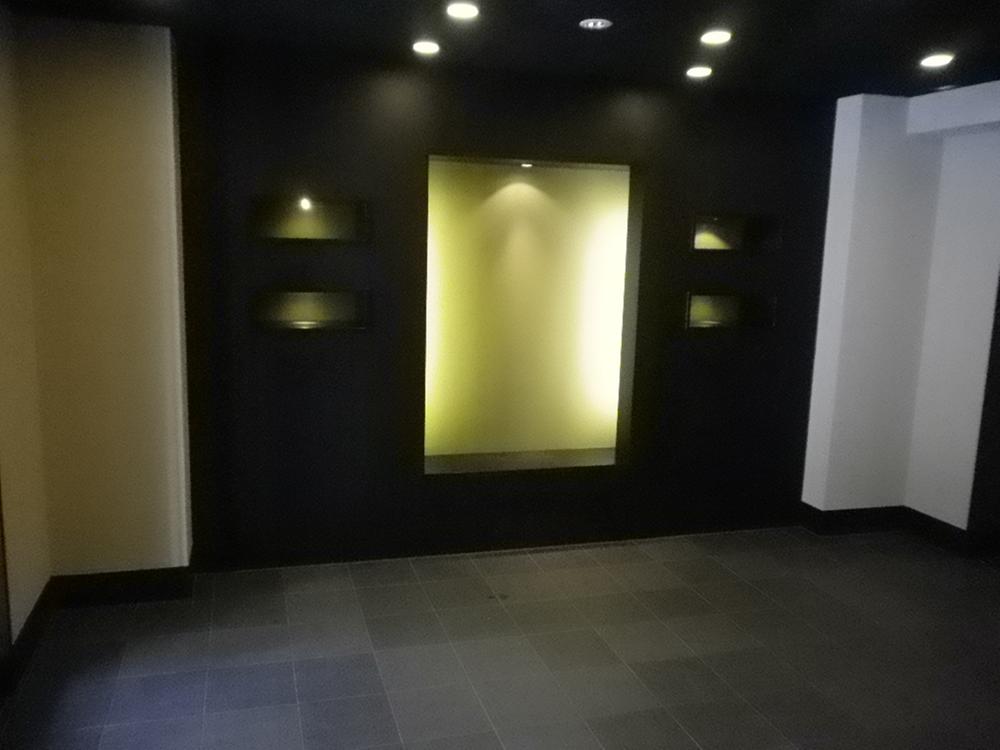 Lobby (November 2013) Shooting
ロビー(2013年11月)撮影
Kitchenキッチン 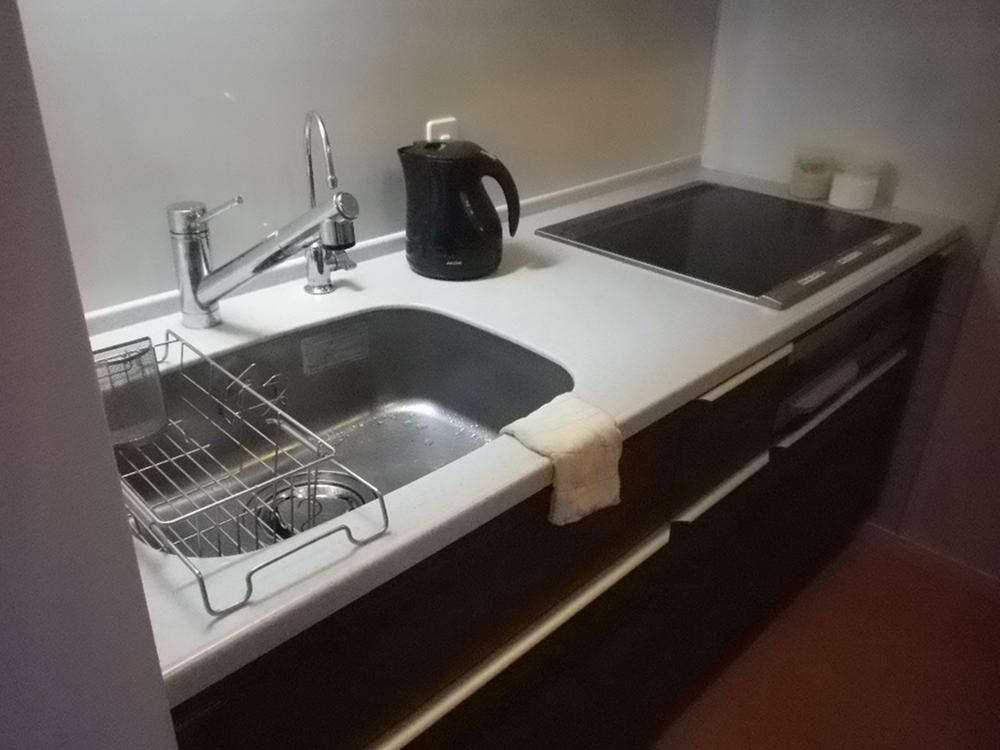 Indoor (12 May 2013) Shooting
室内(2013年12月)撮影
Bathroom浴室 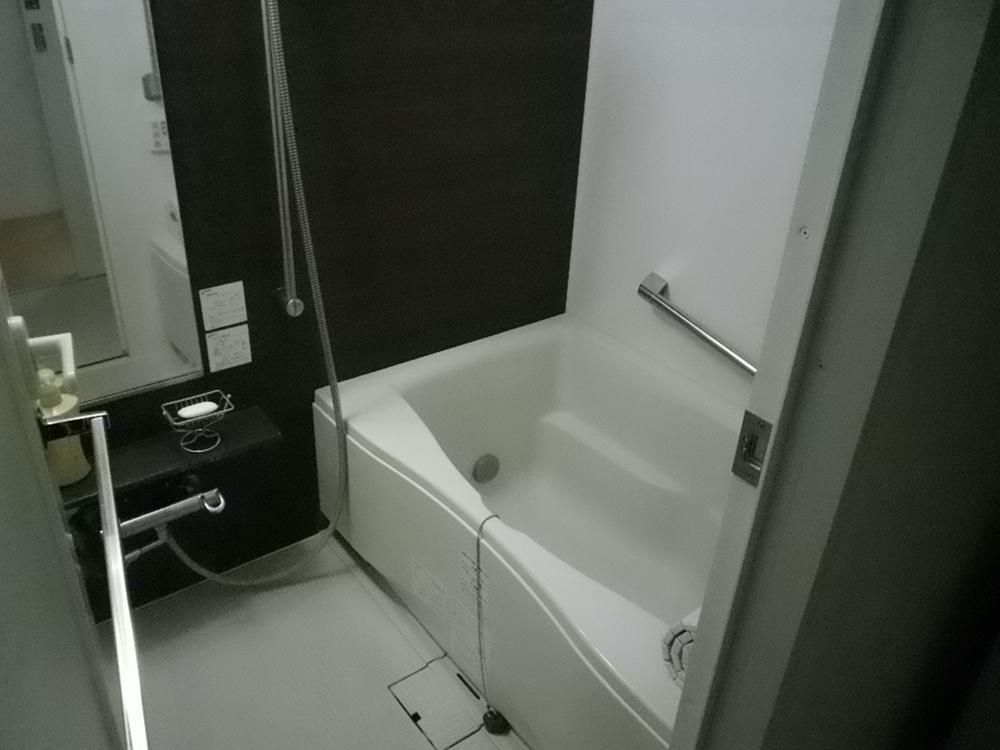 Indoor (12 May 2013) Shooting
室内(2013年12月)撮影
Location
|








