Used Apartments » Kanto » Tokyo » Tama City
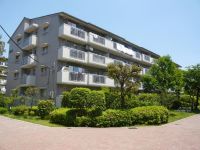 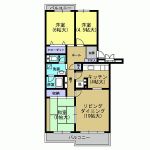
| | Tama, Tokyo 東京都多摩市 |
| Keio Sagamihara Line "Keio Nagayama" walk 15 minutes 京王相模原線「京王永山」歩15分 |
| ■ □ March to 24 December All rooms Cross Chokawa, Fusumahakawa, It gave a cleaning □ ■ ■□平成24年12月に全室クロス張替、襖貼替、クリーニングを行いました□■ |
| It is the property of the estate Kiyoshikeoka 2-18! Attic is a storeroom with (10.65 sq m). Since it is the top floor facing south, Per yang ・ View ・ Ventilation is good! Since the pet is breeding possible (with breeding bylaws), Certainly once please consider those who pet come エステート聖ヶ丘2-18の物件です!屋根裏物置付(10.65m2)です。最上階南向きですので、陽当たり・眺望・通風良好です!ペット飼育可能(飼育細則あり)ですので、ペットがいらっしゃる方は是非一度ご検討下さい |
Features pickup 特徴ピックアップ | | 2 along the line more accessible / Interior renovation / Facing south / Yang per good / A quiet residential area / Japanese-style room / top floor ・ No upper floor / Plane parking / Bicycle-parking space / Leafy residential area / Located on a hill / Bike shelter 2沿線以上利用可 /内装リフォーム /南向き /陽当り良好 /閑静な住宅地 /和室 /最上階・上階なし /平面駐車場 /駐輪場 /緑豊かな住宅地 /高台に立地 /バイク置場 | Property name 物件名 | | Tama New Town [top floor] [Pets Allowed] Estate Kiyoshikeoka 多摩ニュータウン 【最上階】【ペット可】 エステート聖ヶ丘 | Price 価格 | | 16.8 million yen 1680万円 | Floor plan 間取り | | 3LDK 3LDK | Units sold 販売戸数 | | 1 units 1戸 | Total units 総戸数 | | 144 units 144戸 | Occupied area 専有面積 | | 81.26 sq m (24.58 tsubo) (center line of wall) 81.26m2(24.58坪)(壁芯) | Other area その他面積 | | Balcony area: 11.01 sq m バルコニー面積:11.01m2 | Whereabouts floor / structures and stories 所在階/構造・階建 | | 4th floor / RC4 story 4階/RC4階建 | Completion date 完成時期(築年月) | | March 1984 1984年3月 | Address 住所 | | Tokyo Tama ShiKiyoshikeoka 2 東京都多摩市聖ヶ丘2 | Traffic 交通 | | Keio Sagamihara Line "Keio Nagayama" walk 15 minutes
Tamasen Odakyu "Odakyu Nagayama" walk 15 minutes 京王相模原線「京王永山」歩15分
小田急多摩線「小田急永山」歩15分
| Related links 関連リンク | | [Related Sites of this company] 【この会社の関連サイト】 | Contact お問い合せ先 | | TEL: 0800-603-0730 [Toll free] mobile phone ・ Also available from PHS
Caller ID is not notified
Please contact the "saw SUUMO (Sumo)"
If it does not lead, If the real estate company TEL:0800-603-0730【通話料無料】携帯電話・PHSからもご利用いただけます
発信者番号は通知されません
「SUUMO(スーモ)を見た」と問い合わせください
つながらない方、不動産会社の方は
| Administrative expense 管理費 | | 6000 yen / Month (consignment (commuting)) 6000円/月(委託(通勤)) | Repair reserve 修繕積立金 | | 10,350 yen / Month 1万350円/月 | Time residents 入居時期 | | Immediate available 即入居可 | Whereabouts floor 所在階 | | 4th floor 4階 | Direction 向き | | South 南 | Renovation リフォーム | | December 2012 interior renovation completed (wall) 2012年12月内装リフォーム済(壁) | Structure-storey 構造・階建て | | RC4 story RC4階建 | Site of the right form 敷地の権利形態 | | Ownership 所有権 | Use district 用途地域 | | One middle and high 1種中高 | Parking lot 駐車場 | | Site (5000 yen / Month) 敷地内(5000円/月) | Company profile 会社概要 | | <Mediation> Governor of Tokyo (11) No. 029649 (one company) National Housing Industry Association (Corporation) metropolitan area real estate Fair Trade Council member Royal housing (Ltd.) Nagayama real estate Museum Yubinbango206-0025 Tokyo Tama Nagayama 1-4 Gurina - de Nagayama 4th floor <仲介>東京都知事(11)第029649号(一社)全国住宅産業協会会員 (公社)首都圏不動産公正取引協議会加盟ロイヤルハウジング(株)永山不動産館〒206-0025 東京都多摩市永山1-4グリナ-ド永山4階 |
Local appearance photo現地外観写真 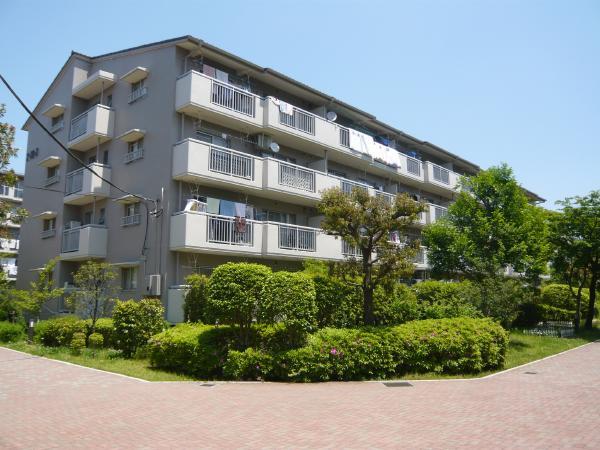 Local (August 2012) shooting
現地(2012年8月)撮影
Floor plan間取り図 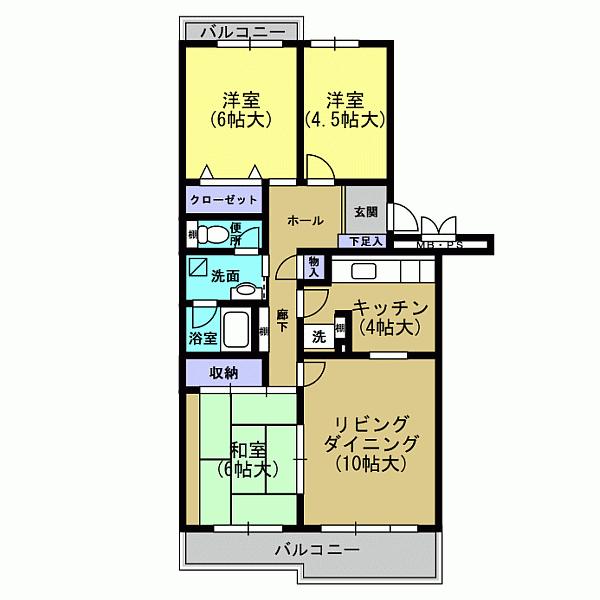 3LDK, Price 16.8 million yen, Occupied area 81.26 sq m , Balcony area 11.01 sq m
3LDK、価格1680万円、専有面積81.26m2、バルコニー面積11.01m2
View photos from the dwelling unit住戸からの眺望写真 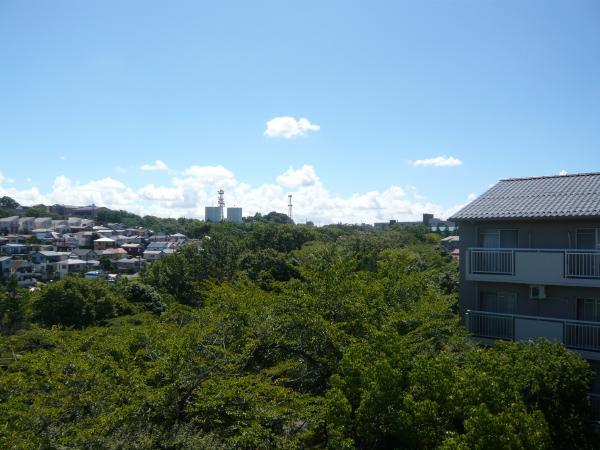 View from the site (August 2012) shooting
現地からの眺望(2012年8月)撮影
Livingリビング 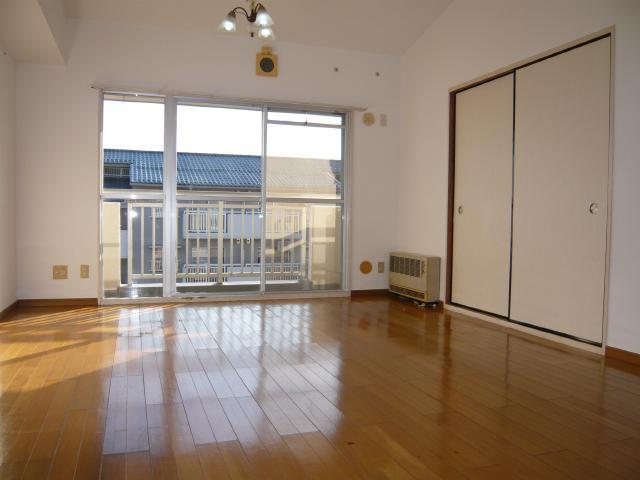 Good living dining of per yang
陽当たりの良いリビングダイニング
Bathroom浴室 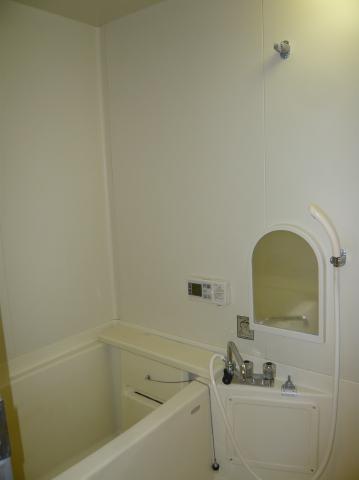 Bathroom is already cleaning
浴室はクリーニング済みです
Kitchenキッチン 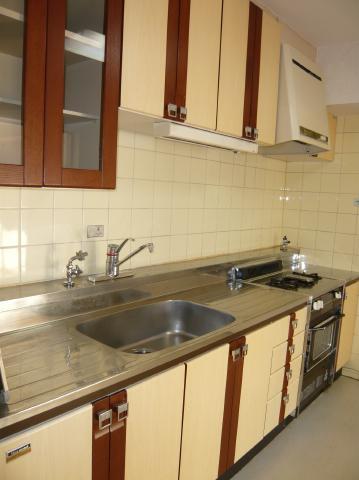 The kitchen is already cleaned with water mixing valves of single lever
キッチンはシングルレバーの混合水栓でクリーニング済みです
Non-living roomリビング以外の居室 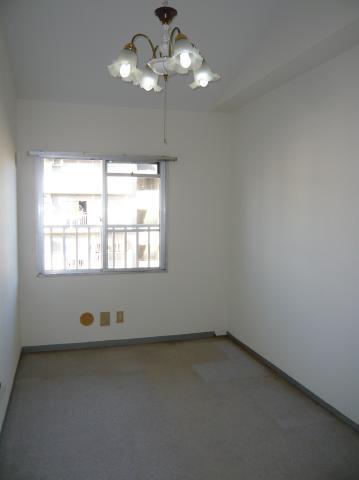 North Western-style.
北側洋室。
Entrance玄関 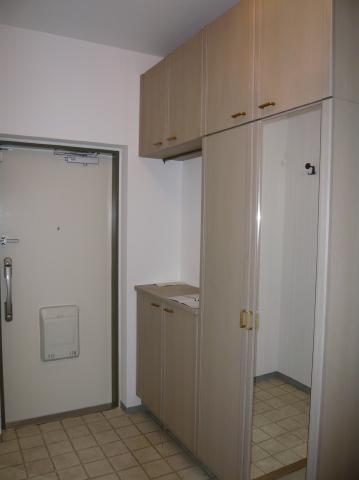 Entrance storage has been fixtures.
玄関収納が造作されています。
Wash basin, toilet洗面台・洗面所 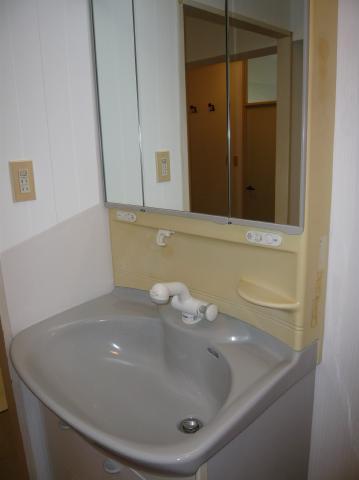 Basin is the vanity of the shower.
シャワー付の洗面化粧台です。
Toiletトイレ 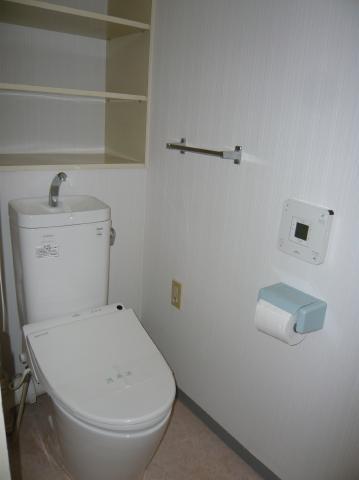 It is with cleaning function.
洗浄機能付きです。
Otherその他 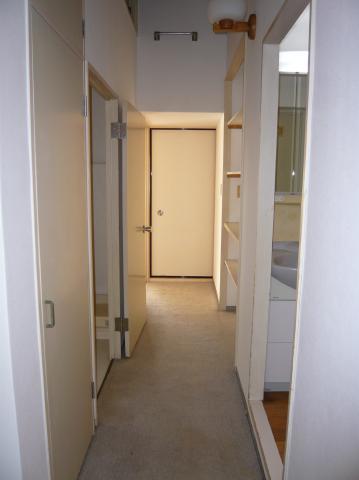 There is attic storage is at the top of the corridor.
廊下の上部には屋根裏収納があります。
Livingリビング 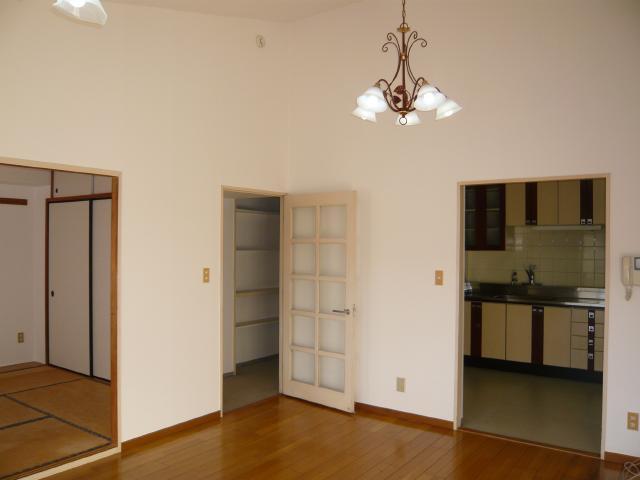 It feels widely in an inclined ceiling adopted.
傾斜天井採用で広く感じます。
Non-living roomリビング以外の居室 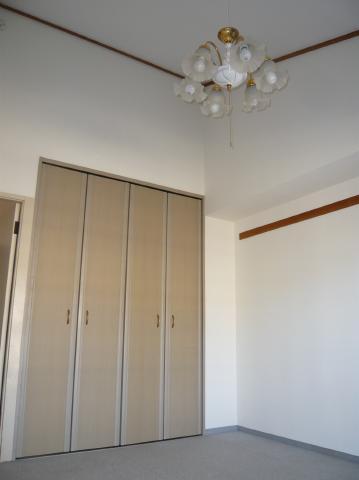 Storage of north Western-style.
北側洋室の収納。
Location
| 













