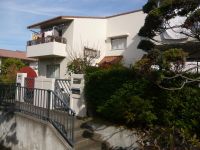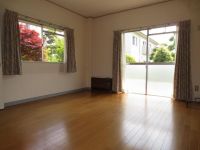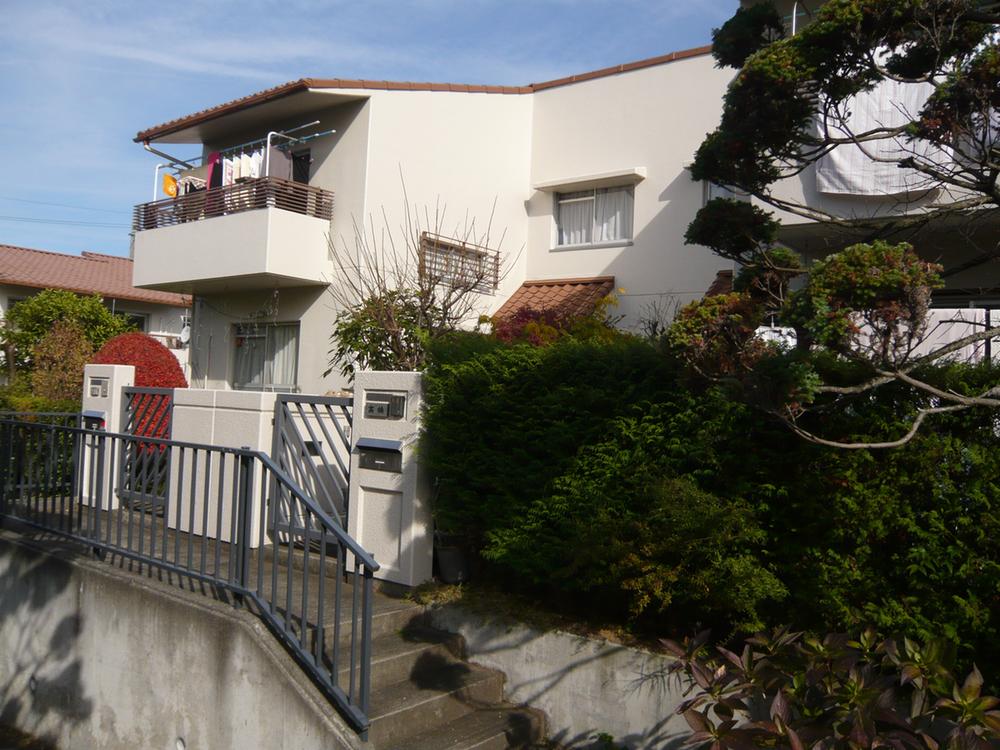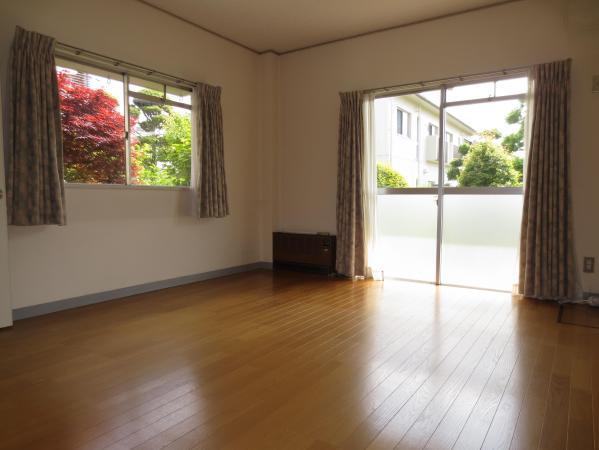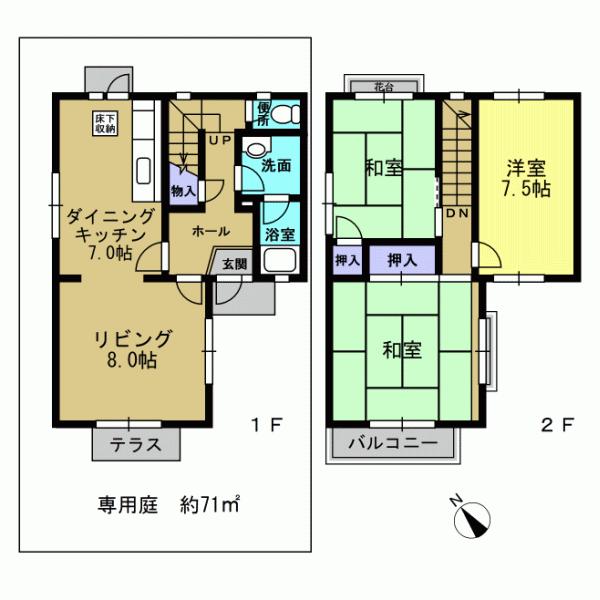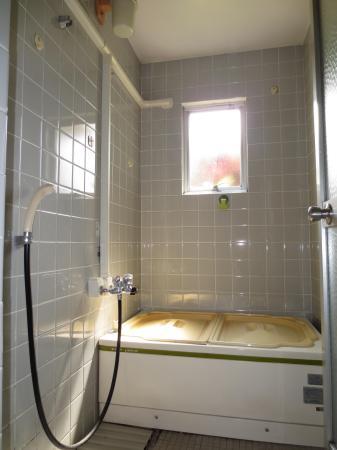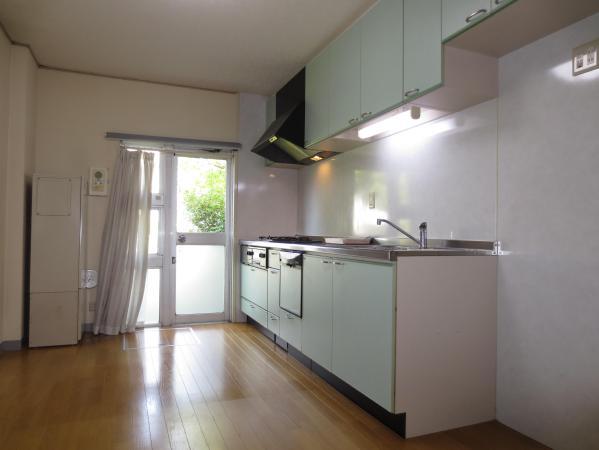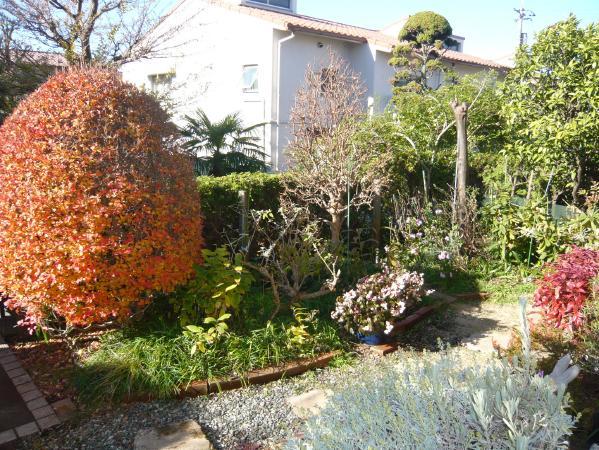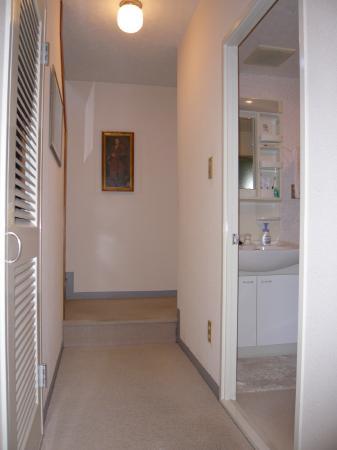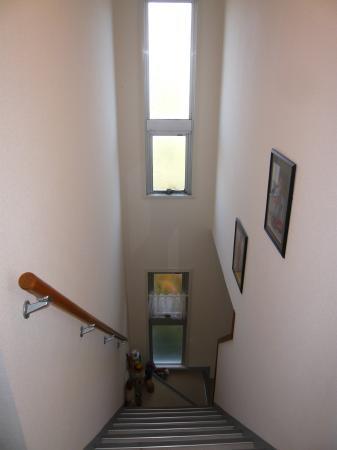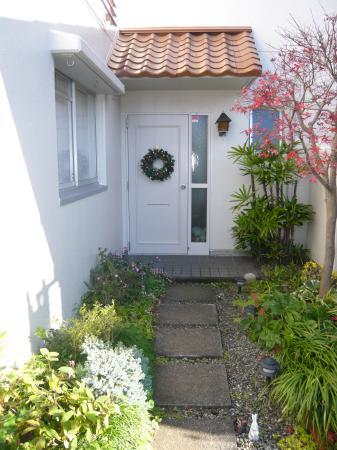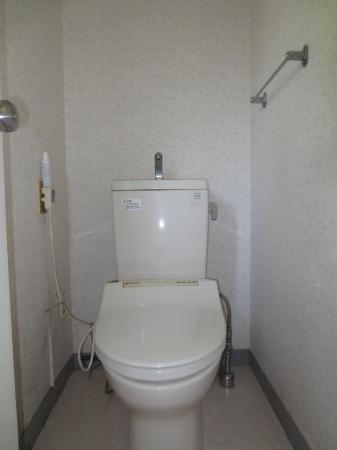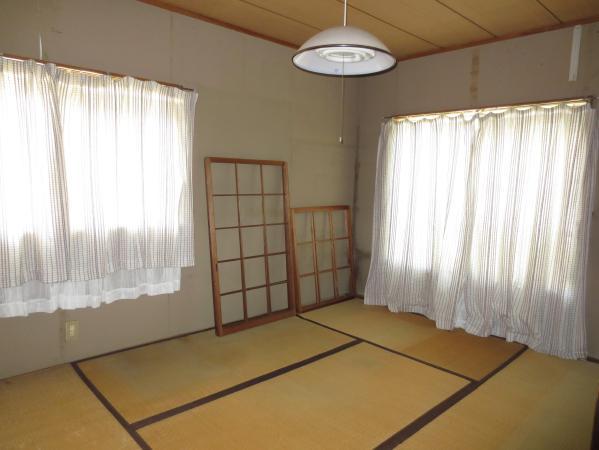|
|
Tama, Tokyo
東京都多摩市
|
|
Keio Sagamihara Line "Keio Nagayama" walk 23 minutes
京王相模原線「京王永山」歩23分
|
|
We take your Town House Nagayama of Detached sense. Southwest Corner Room, This room has a private garden with about 71 sq m. All room is a 6-quires more large 3LDK. Parking is 1 dwelling unit one free, It is a popular city blocks in pet breeding Allowed (with detailed regulations)! Please have a look once!
一戸建感覚のタウンハウス永山をお預かり致しました。南西角部屋、専用庭が約71m2付いたお部屋です。全居室6帖以上の大型3LDKです。駐車場が1住戸1台無料、ペット飼育可(細則あり)で人気の街区です!是非一度ご覧下さい!
|
Features pickup 特徴ピックアップ | | Immediate Available / Corner dwelling unit / Yang per good / A quiet residential area / Japanese-style room / Leafy residential area / All room 6 tatami mats or more / Pets Negotiable / Private garden 即入居可 /角住戸 /陽当り良好 /閑静な住宅地 /和室 /緑豊かな住宅地 /全居室6畳以上 /ペット相談 /専用庭 |
Property name 物件名 | | Tama New Town Town House Nagayama 5 多摩ニュータウン タウンハウス永山5 |
Price 価格 | | 22,800,000 yen 2280万円 |
Floor plan 間取り | | 3LDK 3LDK |
Units sold 販売戸数 | | 1 units 1戸 |
Total units 総戸数 | | 129 units 129戸 |
Occupied area 専有面積 | | 90.63 sq m (27.41 tsubo) (center line of wall) 90.63m2(27.41坪)(壁芯) |
Other area その他面積 | | Balcony area: 4.08 sq m , Private garden: 71 sq m (use fee Mu) バルコニー面積:4.08m2、専用庭:71m2(使用料無) |
Whereabouts floor / structures and stories 所在階/構造・階建 | | 1-2 floor / RC2 story 1-2階/RC2階建 |
Completion date 完成時期(築年月) | | March 1981 1981年3月 |
Address 住所 | | Tokyo, Tama Nagayama 5 東京都多摩市永山5 |
Traffic 交通 | | Keio Sagamihara Line "Keio Nagayama" walk 23 minutes
Keio Sagamihara Line "Keio Nagayama" 10 minutes Nagayama 5-chome, walk 2 minutes by bus
Tamasen Odakyu "Odakyu Nagayama" walk 23 minutes 京王相模原線「京王永山」歩23分
京王相模原線「京王永山」バス10分永山5丁目歩2分
小田急多摩線「小田急永山」歩23分
|
Related links 関連リンク | | [Related Sites of this company] 【この会社の関連サイト】 |
Person in charge 担当者より | | Person in charge of real-estate and building Oda SatoshiAkira Age: 40 Daigyokai experience: theme real estate buying and selling in the 17-year community-based ・ We are allowed to help rent. We service standing in the customer's point of view as to become a customer of a good partner. We will look forward to your visit from every employee concentric. 担当者宅建小田 智啓年齢:40代業界経験:17年地域密着をテーマに不動産売買・賃貸のお手伝いをさせて頂いております。お客様の良きパートナーとなれるようお客様の立場に立って接客致します。ご来店を社員一同心よりお待ち致しております。 |
Contact お問い合せ先 | | TEL: 0800-603-0730 [Toll free] mobile phone ・ Also available from PHS
Caller ID is not notified
Please contact the "saw SUUMO (Sumo)"
If it does not lead, If the real estate company TEL:0800-603-0730【通話料無料】携帯電話・PHSからもご利用いただけます
発信者番号は通知されません
「SUUMO(スーモ)を見た」と問い合わせください
つながらない方、不動産会社の方は
|
Administrative expense 管理費 | | 6000 yen / Month (consignment (commuting)) 6000円/月(委託(通勤)) |
Repair reserve 修繕積立金 | | 11,500 yen / Month 1万1500円/月 |
Time residents 入居時期 | | Immediate available 即入居可 |
Whereabouts floor 所在階 | | 1-2 floor 1-2階 |
Direction 向き | | Southwest 南西 |
Overview and notices その他概要・特記事項 | | Contact: Oda SatoshiAkira 担当者:小田 智啓 |
Structure-storey 構造・階建て | | RC2 story RC2階建 |
Site of the right form 敷地の権利形態 | | Ownership 所有権 |
Use district 用途地域 | | One low-rise 1種低層 |
Parking lot 駐車場 | | On-site (fee Mu) 敷地内(料金無) |
Company profile 会社概要 | | <Mediation> Governor of Tokyo (11) No. 029649 (one company) National Housing Industry Association (Corporation) metropolitan area real estate Fair Trade Council member Royal housing (Ltd.) Nagayama real estate Museum Yubinbango206-0025 Tokyo Tama Nagayama 1-4 Gurina - de Nagayama 4th floor <仲介>東京都知事(11)第029649号(一社)全国住宅産業協会会員 (公社)首都圏不動産公正取引協議会加盟ロイヤルハウジング(株)永山不動産館〒206-0025 東京都多摩市永山1-4グリナ-ド永山4階 |
