Used Apartments » Kanto » Tokyo » Tama City
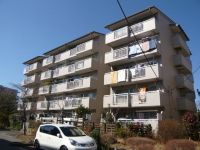 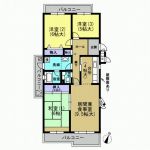
| | Tama, Tokyo 東京都多摩市 |
| Keio Sagamihara Line "Keio Nagayama" walk 15 minutes 京王相模原線「京王永山」歩15分 |
| Southwest Corner Room, Top-floor 3LDK rooms. Is a room with Mount Fuji can be expected on the day of good weather. Please have a look once! 南西角部屋、最上階3LDKのお部屋です。お天気の良い日には富士山が望めるお部屋です。是非一度ご覧下さい! |
| March was 25 years October a new reform. Cross paste replacement, Tatami mat replacement, Sliding door stuck in place such as facilities, System kitchen, It has been changed to the unit bus, Western style room ・ A living-dining has been in flooring, It is very beautiful to your. Western and a living-dining of the window has been in double sash. Attic storage of the top floor unique, There is also a spread in space by the inclined ceiling adopted. 平成25年10月新規リフォームしました。クロス貼り替え、畳表替え、襖貼り替え等設備は、システムキッチン、ユニットバスに変更済み、洋室・リビングダイニングはフローリングにされており、大変綺麗にお使いです。洋室とリビングダイニングの窓は二重サッシにされています。最上階ならではの屋根裏収納、また傾斜天井採用により空間に広がりがあります。 |
Features pickup 特徴ピックアップ | | Immediate Available / 2 along the line more accessible / System kitchen / Corner dwelling unit / Yang per good / A quiet residential area / Japanese-style room / top floor ・ No upper floor / Plane parking / 2 or more sides balcony / Bicycle-parking space / Leafy residential area / Ventilation good / Located on a hill / Bike shelter 即入居可 /2沿線以上利用可 /システムキッチン /角住戸 /陽当り良好 /閑静な住宅地 /和室 /最上階・上階なし /平面駐車場 /2面以上バルコニー /駐輪場 /緑豊かな住宅地 /通風良好 /高台に立地 /バイク置場 | Property name 物件名 | | Tama New Town Estate Kiyoshikeoka 3 多摩ニュータウン エステート聖ヶ丘3 | Price 価格 | | 18,800,000 yen 1880万円 | Floor plan 間取り | | 3LDK 3LDK | Units sold 販売戸数 | | 1 units 1戸 | Occupied area 専有面積 | | 81.87 sq m (24.76 tsubo) (center line of wall) 81.87m2(24.76坪)(壁芯) | Other area その他面積 | | Balcony area: 19.25 sq m バルコニー面積:19.25m2 | Whereabouts floor / structures and stories 所在階/構造・階建 | | 5th floor / RC5 story 5階/RC5階建 | Completion date 完成時期(築年月) | | March 1984 1984年3月 | Address 住所 | | Tokyo Tama ShiKiyoshikeoka 3 東京都多摩市聖ヶ丘3 | Traffic 交通 | | Keio Sagamihara Line "Keio Nagayama" walk 15 minutes
Tamasen Odakyu "Odakyu Nagayama" walk 15 minutes 京王相模原線「京王永山」歩15分
小田急多摩線「小田急永山」歩15分
| Related links 関連リンク | | [Related Sites of this company] 【この会社の関連サイト】 | Contact お問い合せ先 | | TEL: 0800-603-0730 [Toll free] mobile phone ・ Also available from PHS
Caller ID is not notified
Please contact the "saw SUUMO (Sumo)"
If it does not lead, If the real estate company TEL:0800-603-0730【通話料無料】携帯電話・PHSからもご利用いただけます
発信者番号は通知されません
「SUUMO(スーモ)を見た」と問い合わせください
つながらない方、不動産会社の方は
| Administrative expense 管理費 | | 4800 yen / Month (consignment (commuting)) 4800円/月(委託(通勤)) | Repair reserve 修繕積立金 | | 16,000 yen / Month 1万6000円/月 | Time residents 入居時期 | | Immediate available 即入居可 | Whereabouts floor 所在階 | | 5th floor 5階 | Direction 向き | | Southeast 南東 | Structure-storey 構造・階建て | | RC5 story RC5階建 | Site of the right form 敷地の権利形態 | | Ownership 所有権 | Use district 用途地域 | | One middle and high 1種中高 | Parking lot 駐車場 | | Site (6000 yen / Month) 敷地内(6000円/月) | Company profile 会社概要 | | <Mediation> Governor of Tokyo (11) No. 029649 (one company) National Housing Industry Association (Corporation) metropolitan area real estate Fair Trade Council member Royal housing (Ltd.) Nagayama real estate Museum Yubinbango206-0025 Tokyo Tama Nagayama 1-4 Gurina - de Nagayama 4th floor <仲介>東京都知事(11)第029649号(一社)全国住宅産業協会会員 (公社)首都圏不動産公正取引協議会加盟ロイヤルハウジング(株)永山不動産館〒206-0025 東京都多摩市永山1-4グリナ-ド永山4階 |
Local appearance photo現地外観写真 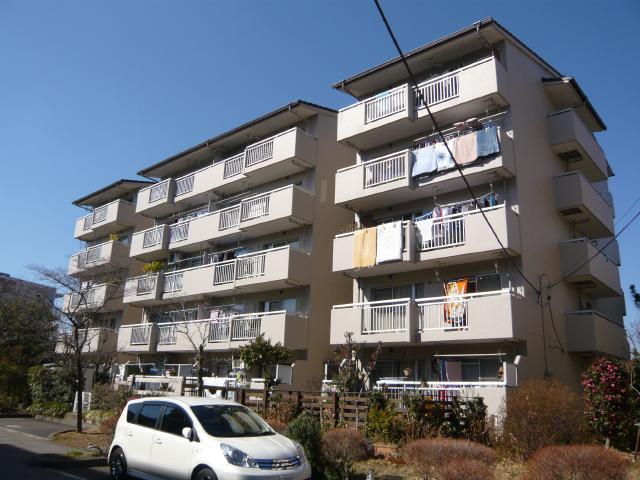 Local (February 2013) Shooting
現地(2013年2月)撮影
Floor plan間取り図 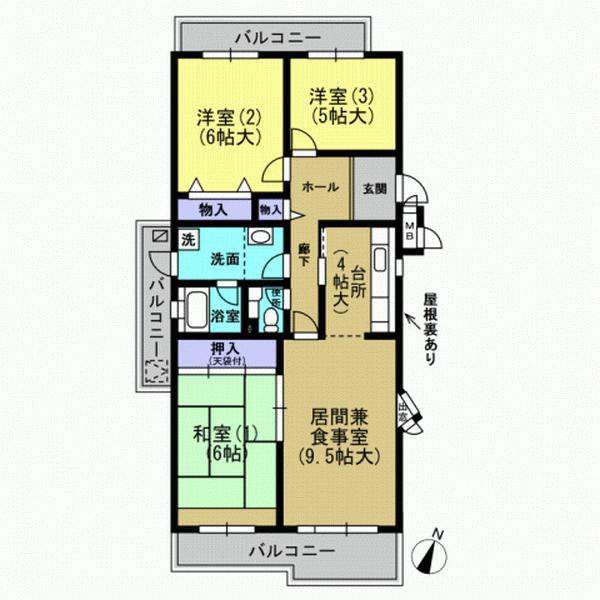 3LDK, Price 18,800,000 yen, Occupied area 81.87 sq m , Balcony area 19.25 sq m
3LDK、価格1880万円、専有面積81.87m2、バルコニー面積19.25m2
Livingリビング 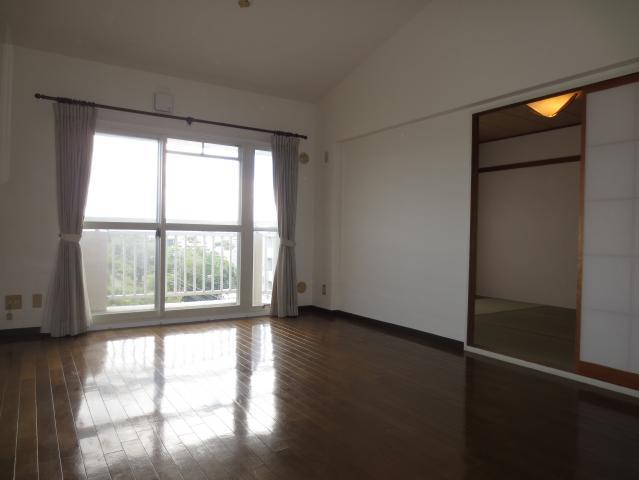 Sunny living dining adopted tilt ceiling. The window has been changed to double sash.
日当たりの良いリビングダイニングは傾斜天井採用。窓は二重サッシに変更しています。
Bathroom浴室 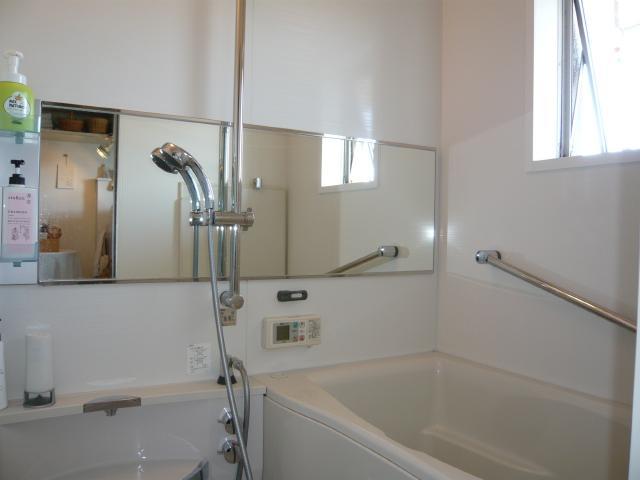 Bathroom modified of the unit bus, It is with window.
ユニットバスに変更済みのバスルームは、窓付きです。
Kitchenキッチン 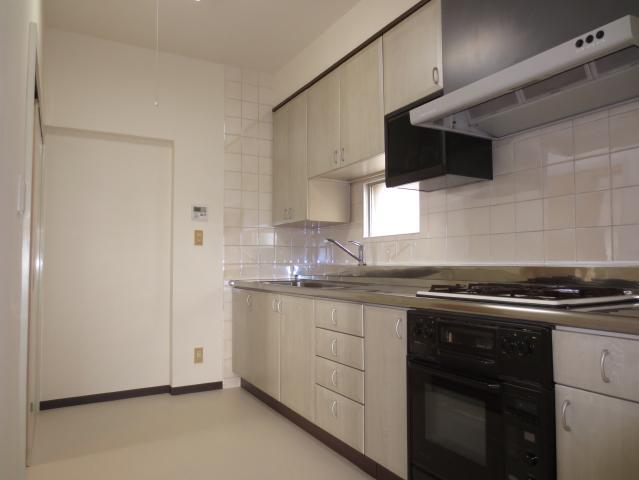 System kitchen. It is bright because it comes with a window.
システムキッチン。窓が付いているので明るいです。
Non-living roomリビング以外の居室 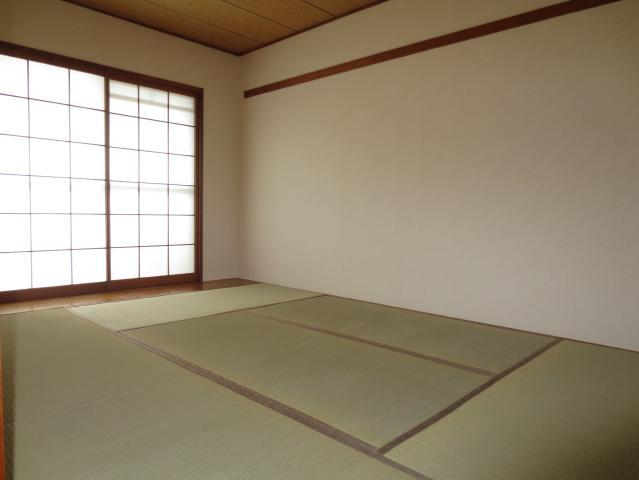 South 6.0 Pledge of Japanese-style room. Tatami mat replacement, I made a paste sort of sliding door.
南側6.0帖の和室。畳表替え、襖の貼り替えを行いました。
Wash basin, toilet洗面台・洗面所 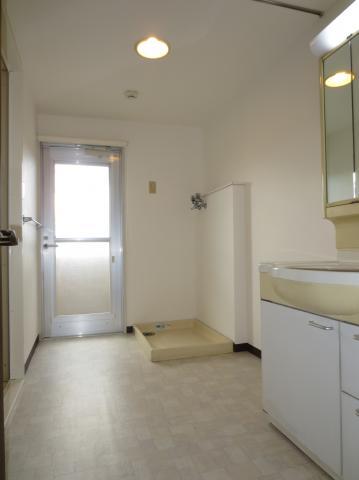 It will be out of the wash room on the balcony.
洗面室からバルコニーに出られます。
Toiletトイレ 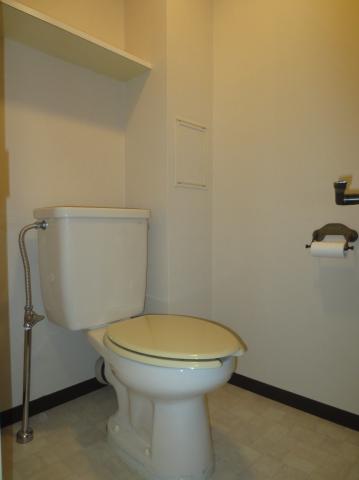 Hand wash bowl is attached to the toilet.
トイレには手洗いボウルが付いています。
Other introspectionその他内観 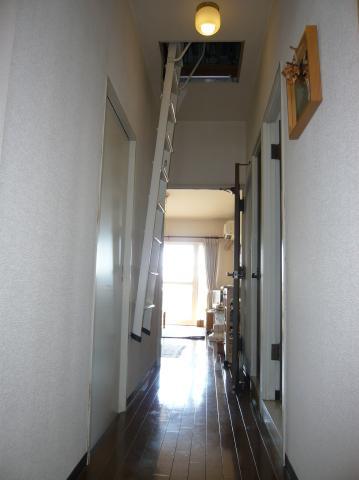 There is attic storage (11.53 sq m) is in the hallway the top.
廊下上部には屋根裏収納(11.53m2)があります。
View photos from the dwelling unit住戸からの眺望写真 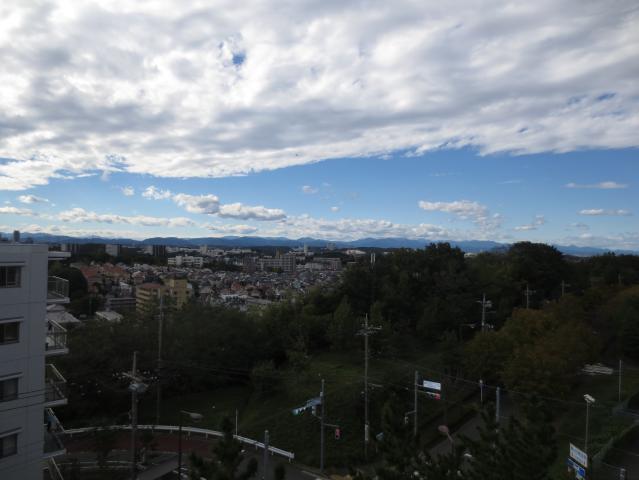 View from the site (October 2013) Shooting
現地からの眺望(2013年10月)撮影
Non-living roomリビング以外の居室 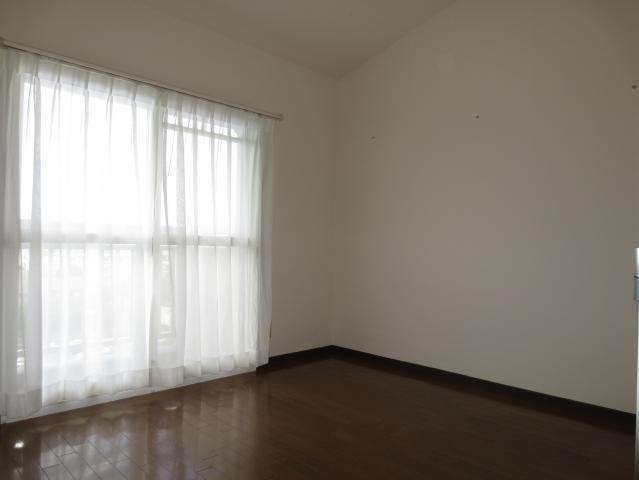 North 5.0 Pledge of Western-style also has been changed to double sash.
北側5.0帖の洋室も二重サッシに変更しています。
View photos from the dwelling unit住戸からの眺望写真 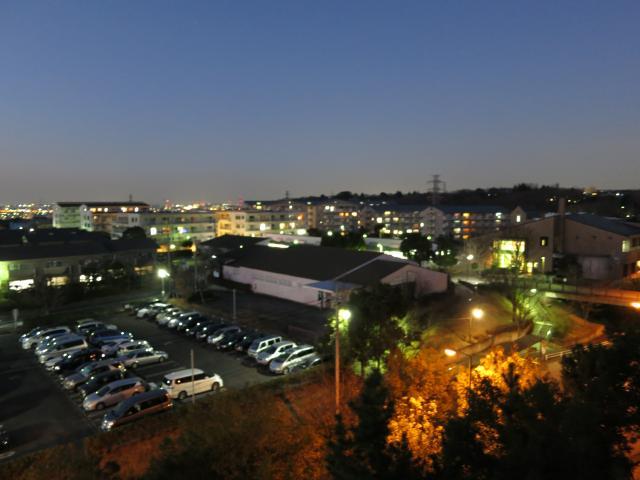 It is a night view from the north balcony of the seller like shooting.
売主様撮影の北側バルコニーからの夜景です。
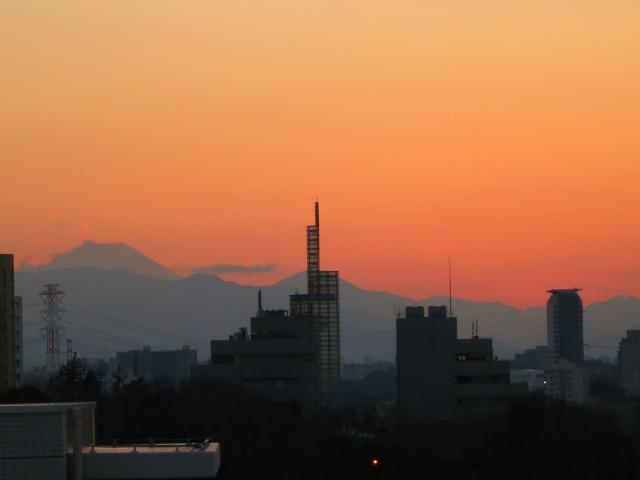 Here also views of the seller like shooting. The visible on the left side is Mount Fuji.
こちらも売主様撮影の眺望。左側に見えているのが富士山です。
Location
| 













