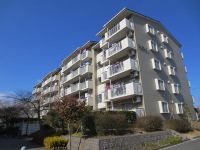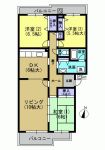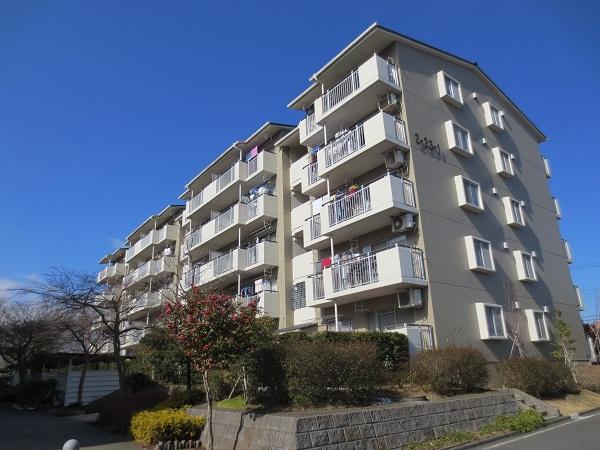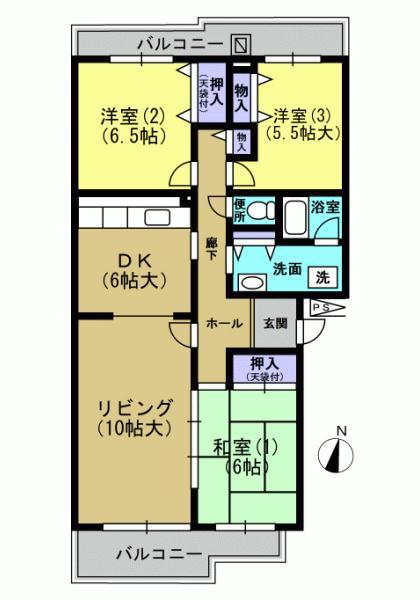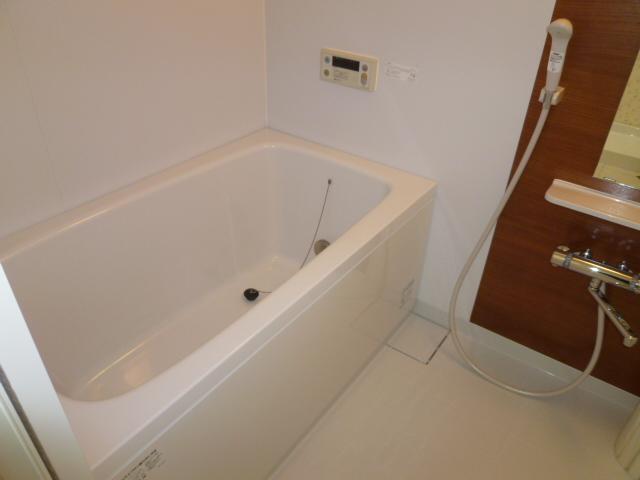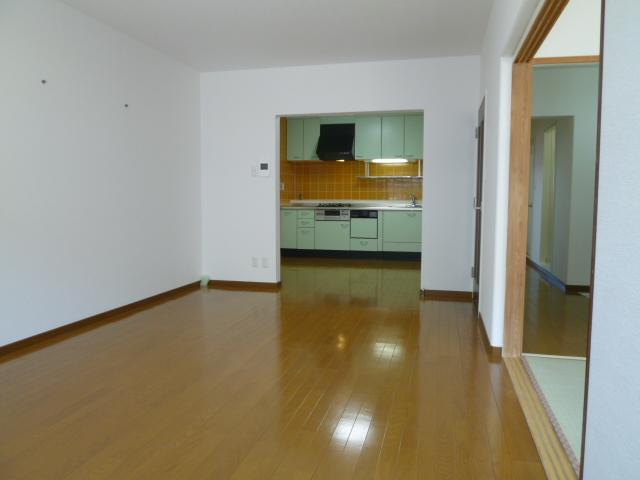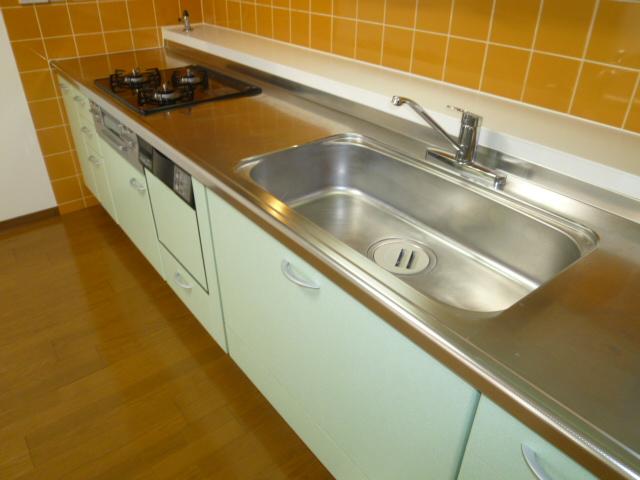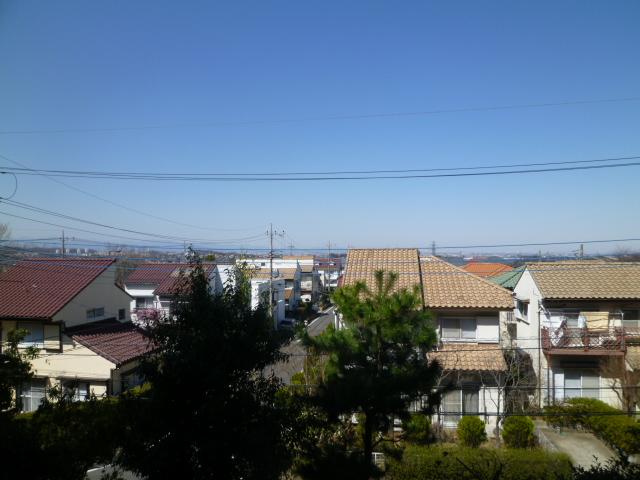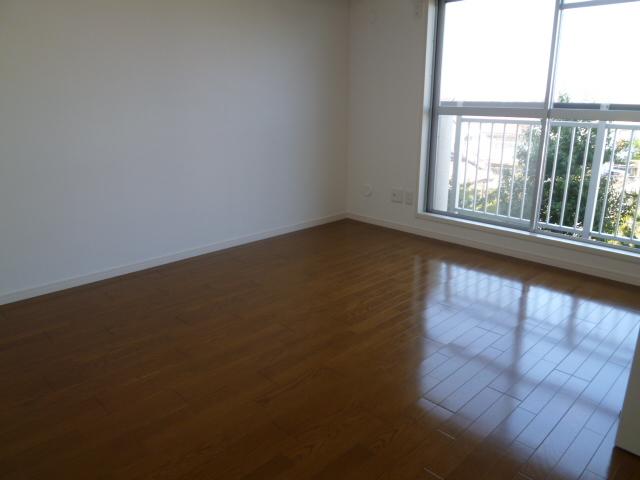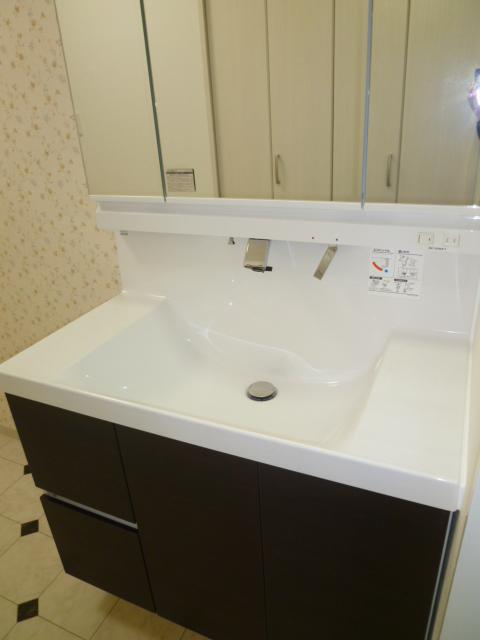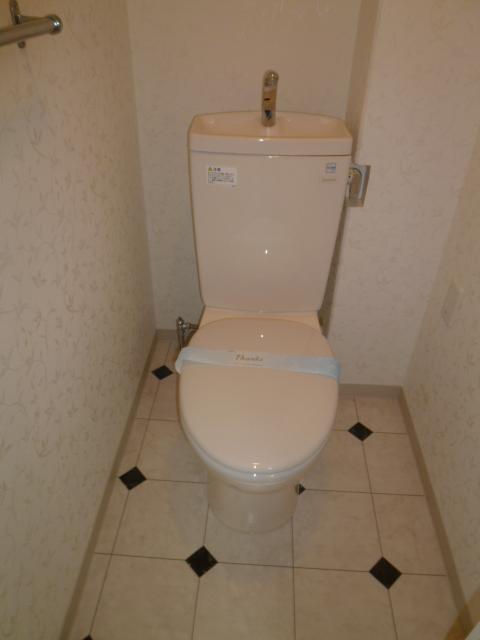|
|
Tama, Tokyo
東京都多摩市
|
|
Keio Sagamihara Line "Keio Nagayama" walk 15 minutes
京王相模原線「京王永山」歩15分
|
|
■ March 2013, New interior renovation completed ■ Bright room in the north and south both sides balcony ■ Lush is a very beautiful city block ■ 2009 large-scale repair work Performed
■平成25年3月、新規内装リフォーム完了■南北両面バルコニーで明るい室内■緑あふれる大変綺麗な街区です■平成21年大規模修繕工事実施済
|
|
□ small ・ Junior high school, Since the park is within a 10-minute walk to the child-rearing is a very good environment □ Second floor, View ・ Per yang ・ Ventilation is good [2013 March 8, renovation completed] ◎ unit bus exchange (TOTO Japanese unit) ◎ vanity exchange (three-sided mirror) ◎ gas stove, Faucets exchange ◎ change north 6 Pledge Japanese-style the to Western-style (L-45 sound insulation flooring) ◎ whole room, wall ・ Ceiling cross stuck sort ◎ frame around the painting ◎ tatami mat sort ◎ Fusumaha sort ◎ cushion floor stuck sort ◎ all joinery ・ Curtain rail exchange ◎ screen door stuck sort ◎ cleaning etc
□小・中学校、公園が徒歩10分以内にあるので子育てにはとても良い環境です□2階部分、眺望・陽当たり・通風良好です【平成25年3月8日リフォーム完了】◎ユニットバス交換(TOTO和風ユニット)◎洗面化粧台交換(三面鏡)◎ガスコンロ、水栓交換◎北側6帖和室を洋室へ変更(L-45遮音床材)◎全居室、壁・天井クロス貼替え◎枠まわり塗装◎畳表替え◎襖貼替え◎クッションフロア貼替え◎全建具・カーテンレール交換◎網戸貼替え◎クリーニング 等
|
Features pickup 特徴ピックアップ | | Immediate Available / 2 along the line more accessible / Interior renovation / Facing south / System kitchen / Yang per good / All room storage / A quiet residential area / LDK15 tatami mats or more / Japanese-style room / Washbasin with shower / Plane parking / 2 or more sides balcony / Flooring Chokawa / Ventilation good / Located on a hill 即入居可 /2沿線以上利用可 /内装リフォーム /南向き /システムキッチン /陽当り良好 /全居室収納 /閑静な住宅地 /LDK15畳以上 /和室 /シャワー付洗面台 /平面駐車場 /2面以上バルコニー /フローリング張替 /通風良好 /高台に立地 |
Property name 物件名 | | Tama New Town [Interior renovation completed] Estate Kiyoshikeoka 2-23 多摩ニュータウン 【内装リフォーム済】 エステート聖ヶ丘2-23 |
Price 価格 | | 23.8 million yen 2380万円 |
Floor plan 間取り | | 3LDK 3LDK |
Units sold 販売戸数 | | 1 units 1戸 |
Total units 総戸数 | | 95 units 95戸 |
Occupied area 専有面積 | | 85.44 sq m (center line of wall) 85.44m2(壁芯) |
Other area その他面積 | | Balcony area: 15.4 sq m バルコニー面積:15.4m2 |
Whereabouts floor / structures and stories 所在階/構造・階建 | | Second floor / RC5 story 2階/RC5階建 |
Completion date 完成時期(築年月) | | March 1984 1984年3月 |
Address 住所 | | Tokyo Tama ShiKiyoshikeoka 2 東京都多摩市聖ヶ丘2 |
Traffic 交通 | | Keio Sagamihara Line "Keio Nagayama" walk 15 minutes
Tamasen Odakyu "Odakyu Nagayama" walk 15 minutes 京王相模原線「京王永山」歩15分
小田急多摩線「小田急永山」歩15分
|
Related links 関連リンク | | [Related Sites of this company] 【この会社の関連サイト】 |
Person in charge 担当者より | | [Regarding this property.] March 2013 new interior renovation implementation 【この物件について】平成25年3月新規内装リフォーム実施 |
Contact お問い合せ先 | | TEL: 0800-603-0730 [Toll free] mobile phone ・ Also available from PHS
Caller ID is not notified
Please contact the "saw SUUMO (Sumo)"
If it does not lead, If the real estate company TEL:0800-603-0730【通話料無料】携帯電話・PHSからもご利用いただけます
発信者番号は通知されません
「SUUMO(スーモ)を見た」と問い合わせください
つながらない方、不動産会社の方は
|
Administrative expense 管理費 | | 5600 yen / Month (consignment (commuting)) 5600円/月(委託(通勤)) |
Repair reserve 修繕積立金 | | 11,400 yen / Month 1万1400円/月 |
Time residents 入居時期 | | Immediate available 即入居可 |
Whereabouts floor 所在階 | | Second floor 2階 |
Direction 向き | | South 南 |
Renovation リフォーム | | March 2013 interior renovation completed (bathroom ・ wall ・ floor ・ all rooms) 2013年3月内装リフォーム済(浴室・壁・床・全室) |
Structure-storey 構造・階建て | | RC5 story RC5階建 |
Site of the right form 敷地の権利形態 | | Ownership 所有権 |
Use district 用途地域 | | One middle and high 1種中高 |
Parking lot 駐車場 | | Site (6000 yen / Month) 敷地内(6000円/月) |
Company profile 会社概要 | | <Marketing alliance (mediated)> Governor of Tokyo (11) No. 029649 (one company) National Housing Industry Association (Corporation) metropolitan area real estate Fair Trade Council member Royal housing (Ltd.) Nagayama real estate Museum Yubinbango206-0025 Tokyo Tama Nagayama 1-4 Gurina - de Nagayama 4th floor <販売提携(媒介)>東京都知事(11)第029649号(一社)全国住宅産業協会会員 (公社)首都圏不動産公正取引協議会加盟ロイヤルハウジング(株)永山不動産館〒206-0025 東京都多摩市永山1-4グリナ-ド永山4階 |
