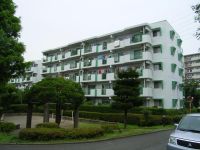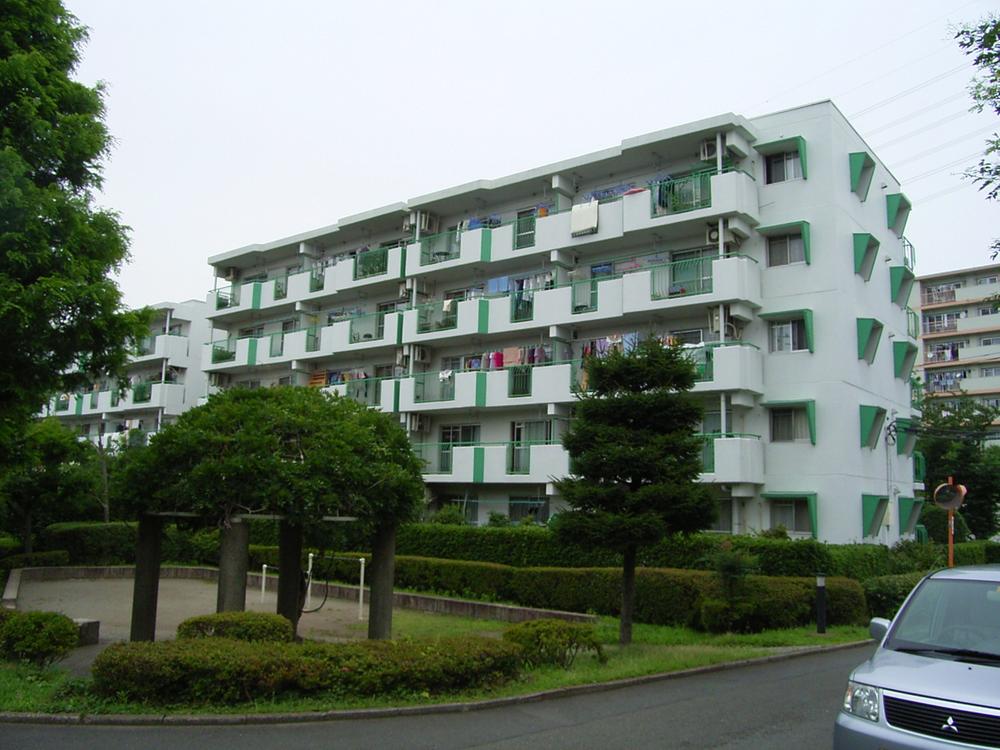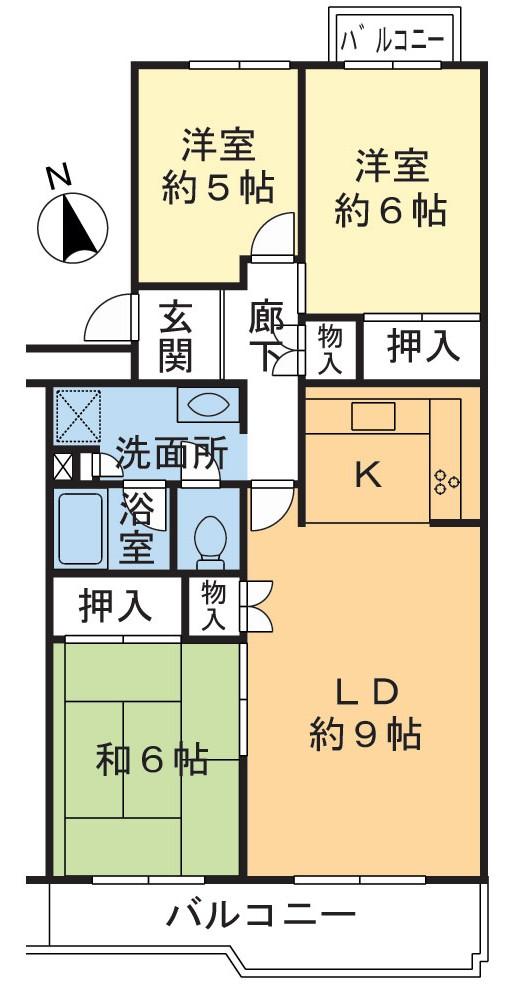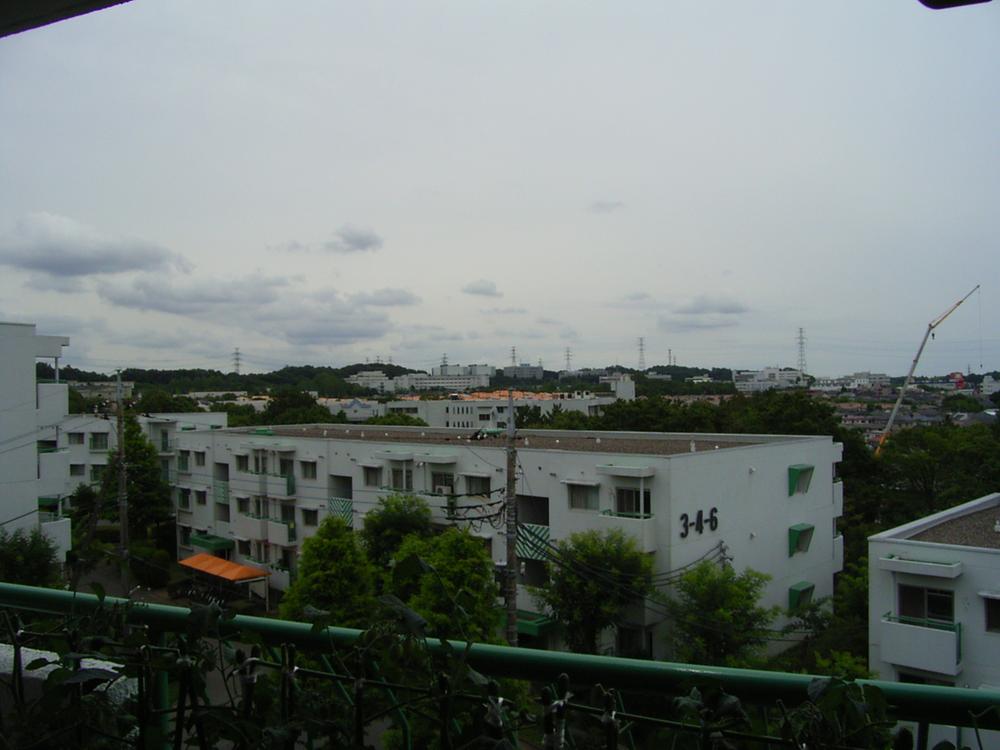|
|
Tama, Tokyo
東京都多摩市
|
|
Keio Sagamihara Line "Keio Nagayama" walk 15 minutes
京王相模原線「京王永山」歩15分
|
|
Interior renovation, Facing south, Yang per goodese-style room, top floor ・ No upper floor, 2 or more sides balcony, South balcony, Good view
内装リフォーム、南向き、陽当り良好、和室、最上階・上階なし、2面以上バルコニー、南面バルコニー、眺望良好
|
|
■ South-facing top floor! Exposure to the sun ・ Good view ■ Double-sided balcony (facing south ・ Facing north) ■ Elementary and junior high school less than a 10-minute walk away ■ Interior renovation ◇ wallpaper ・ Sliding door ・ Ceiling of Insect (Western-style 6 Pledge ・ Japanese-style room) / 2011 ◇ wallpaper ・ Of floor Insect (living ・ Corridor ・ Western-style 5 Pledge) / 2003 ■ Large-scale repair work planned (August 25 years ~ December)
■南向き最上階!陽当り・眺望良好■両面バルコニー(南向き・北向き)■小中学校徒歩10分内■内装リフォーム ◇壁紙・襖・天井の張替え(洋室6帖・和室)/平成23年 ◇壁紙・床の張替え(リビング・廊下・洋室5帖)/平成15年■大規模修繕工事実施予定(平成25年8月 ~ 12月)
|
Features pickup 特徴ピックアップ | | Interior renovation / Facing south / Yang per good / Japanese-style room / top floor ・ No upper floor / 2 or more sides balcony / South balcony / Good view 内装リフォーム /南向き /陽当り良好 /和室 /最上階・上階なし /2面以上バルコニー /南面バルコニー /眺望良好 |
Property name 物件名 | | Estate Nagayama 3 エステート永山3 |
Price 価格 | | 15.6 million yen 1560万円 |
Floor plan 間取り | | 3LDK 3LDK |
Units sold 販売戸数 | | 1 units 1戸 |
Total units 総戸数 | | 178 units 178戸 |
Occupied area 専有面積 | | 76.88 sq m (23.25 tsubo) (center line of wall) 76.88m2(23.25坪)(壁芯) |
Other area その他面積 | | Balcony area: 10.07 sq m バルコニー面積:10.07m2 |
Whereabouts floor / structures and stories 所在階/構造・階建 | | 5th floor / RC5 story 5階/RC5階建 |
Completion date 完成時期(築年月) | | 1980 March 1980年3月 |
Address 住所 | | Tokyo, Tama Nagayama 3-4-3 東京都多摩市永山3-4-3 |
Traffic 交通 | | Keio Sagamihara Line "Keio Nagayama" walk 15 minutes 京王相模原線「京王永山」歩15分
|
Person in charge 担当者より | | The person in charge Bunji Tanaka 担当者田中文二 |
Contact お問い合せ先 | | TEL: 0800-603-0160 [Toll free] mobile phone ・ Also available from PHS
Caller ID is not notified
Please contact the "saw SUUMO (Sumo)"
If it does not lead, If the real estate company TEL:0800-603-0160【通話料無料】携帯電話・PHSからもご利用いただけます
発信者番号は通知されません
「SUUMO(スーモ)を見た」と問い合わせください
つながらない方、不動産会社の方は
|
Administrative expense 管理費 | | 4500 yen / Month (consignment (commuting)) 4500円/月(委託(通勤)) |
Repair reserve 修繕積立金 | | 14,700 yen / Month 1万4700円/月 |
Time residents 入居時期 | | Consultation 相談 |
Whereabouts floor 所在階 | | 5th floor 5階 |
Direction 向き | | South 南 |
Renovation リフォーム | | November 2011 interior renovation completed (wall ・ Sliding door ・ ceiling) 2011年11月内装リフォーム済(壁・襖・天井) |
Overview and notices その他概要・特記事項 | | Contact: Bunji Tanaka 担当者:田中文二 |
Structure-storey 構造・階建て | | RC5 story RC5階建 |
Site of the right form 敷地の権利形態 | | Ownership 所有権 |
Use district 用途地域 | | One middle and high 1種中高 |
Parking lot 駐車場 | | Site (5000 yen ~ 8000 yen / Month) 敷地内(5000円 ~ 8000円/月) |
Company profile 会社概要 | | <Mediation> Minister of Land, Infrastructure and Transport (9) No. 002885 No. Tatemono Real Estate Sales Co., Ltd. purchased replacement Consultation Center 160-0023 Tokyo Nishi-Shinjuku, Shinjuku-ku, 1-25-1 Shinjuku Center Building, second floor <仲介>国土交通大臣(9)第002885号東京建物不動産販売(株)買替相談センター〒160-0023 東京都新宿区西新宿1-25-1 新宿センタービル2階 |




