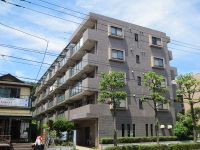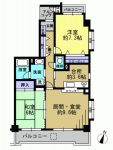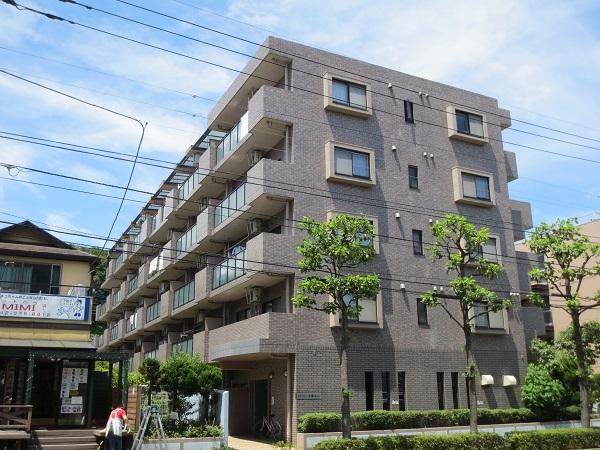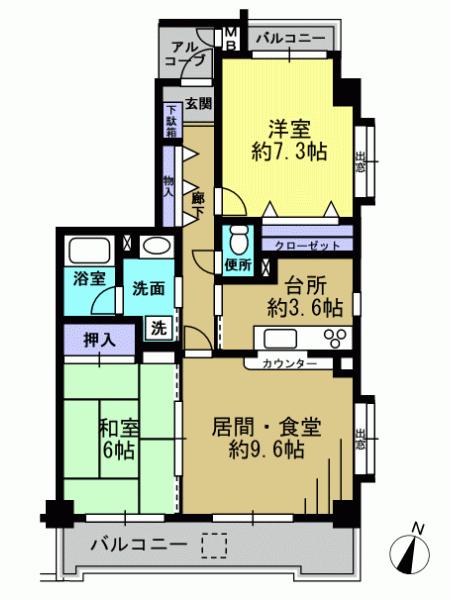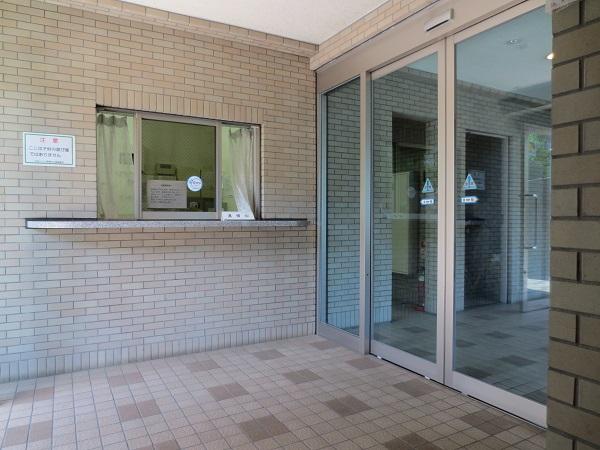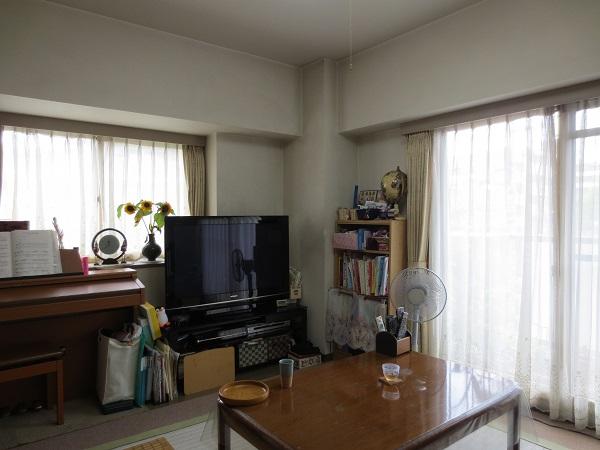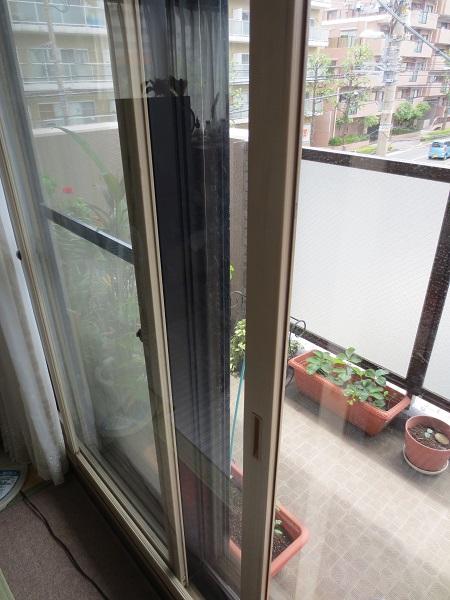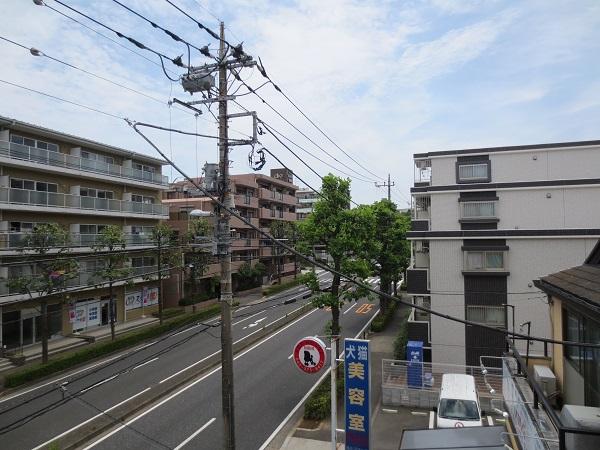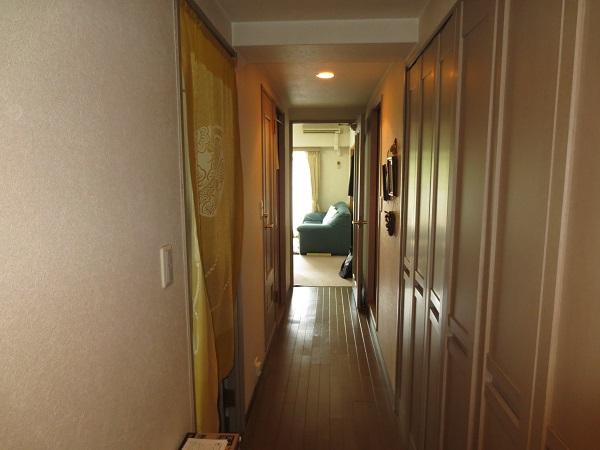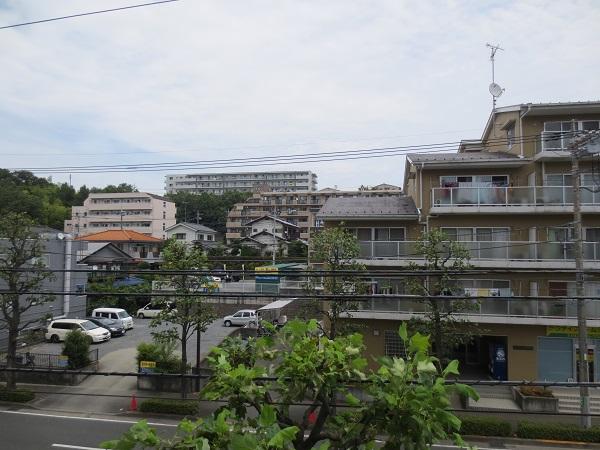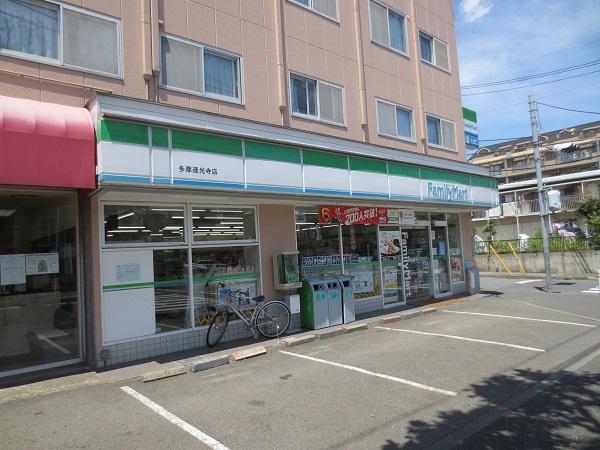|
|
Tama, Tokyo
東京都多摩市
|
|
Keio Sagamihara Line "Keio Nagayama" walk 9 minutes
京王相模原線「京王永山」歩9分
|
|
■ Southeast Corner Room, Three-sided lighting bright room ■ All of the windows has become a double sash ■ Convenience stores and park, Elementary school is nearby ■ Keio Sagamihara Line ・ Tamasen Odakyu "Nagayama" walk about 9 minutes from the station
■東南角部屋、三面採光の明るい室内■全ての窓は二重サッシになっています■コンビニや公園、小学校が近くにあります■京王相模原線・小田急多摩線「永山」駅より徒歩約9分
|
Features pickup 特徴ピックアップ | | 2 along the line more accessible / It is close to the city / Facing south / System kitchen / Bathroom Dryer / Corner dwelling unit / Yang per good / All room storage / Japanese-style room / 3 face lighting / Bicycle-parking space / Elevator / Ventilation good / water filter / Flat terrain / Bike shelter 2沿線以上利用可 /市街地が近い /南向き /システムキッチン /浴室乾燥機 /角住戸 /陽当り良好 /全居室収納 /和室 /3面採光 /駐輪場 /エレベーター /通風良好 /浄水器 /平坦地 /バイク置場 |
Property name 物件名 | | Tama New Town Neohaitsu Tama Nagayama 多摩ニュータウン ネオハイツ多摩永山 |
Price 価格 | | 18.5 million yen 1850万円 |
Floor plan 間取り | | 2LDK 2LDK |
Units sold 販売戸数 | | 1 units 1戸 |
Total units 総戸数 | | 28 units 28戸 |
Occupied area 専有面積 | | 63.09 sq m (center line of wall) 63.09m2(壁芯) |
Other area その他面積 | | Balcony area: 10.12 sq m バルコニー面積:10.12m2 |
Whereabouts floor / structures and stories 所在階/構造・階建 | | 3rd floor / RC5 story 3階/RC5階建 |
Completion date 完成時期(築年月) | | February 1996 1996年2月 |
Address 住所 | | Tokyo Tama Suwa 3 東京都多摩市諏訪3 |
Traffic 交通 | | Keio Sagamihara Line "Keio Nagayama" walk 9 minutes
Tamasen Odakyu "Odakyu Nagayama" walk 9 minutes 京王相模原線「京王永山」歩9分
小田急多摩線「小田急永山」歩9分
|
Contact お問い合せ先 | | TEL: 0800-603-0730 [Toll free] mobile phone ・ Also available from PHS
Caller ID is not notified
Please contact the "saw SUUMO (Sumo)"
If it does not lead, If the real estate company TEL:0800-603-0730【通話料無料】携帯電話・PHSからもご利用いただけます
発信者番号は通知されません
「SUUMO(スーモ)を見た」と問い合わせください
つながらない方、不動産会社の方は
|
Administrative expense 管理費 | | 11,400 yen / Month (consignment (commuting)) 1万1400円/月(委託(通勤)) |
Repair reserve 修繕積立金 | | 17,030 yen / Month 1万7030円/月 |
Expenses 諸費用 | | CATV flat fee: 1113 yen / Month, Bicycle Parking fee: 300 yen / Month, Bike shelter fee: 1000 yen / Month CATV定額料金:1113円/月、駐輪場使用料:300円/月、バイク置場使用料:1000円/月 |
Time residents 入居時期 | | Consultation 相談 |
Whereabouts floor 所在階 | | 3rd floor 3階 |
Direction 向き | | South 南 |
Structure-storey 構造・階建て | | RC5 story RC5階建 |
Site of the right form 敷地の権利形態 | | Ownership 所有権 |
Use district 用途地域 | | Two dwellings 2種住居 |
Parking lot 駐車場 | | Site (12,000 yen / Month) 敷地内(1万2000円/月) |
Company profile 会社概要 | | <Mediation> Governor of Tokyo (11) No. 029649 (one company) National Housing Industry Association (Corporation) metropolitan area real estate Fair Trade Council member Royal housing (Ltd.) Nagayama real estate Museum Yubinbango206-0025 Tokyo Tama Nagayama 1-4 Gurina - de Nagayama 4th floor <仲介>東京都知事(11)第029649号(一社)全国住宅産業協会会員 (公社)首都圏不動産公正取引協議会加盟ロイヤルハウジング(株)永山不動産館〒206-0025 東京都多摩市永山1-4グリナ-ド永山4階 |
Construction 施工 | | Ohki Corporation (Corporation) 大木建設(株) |
