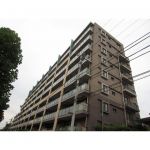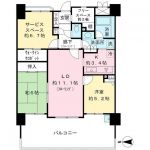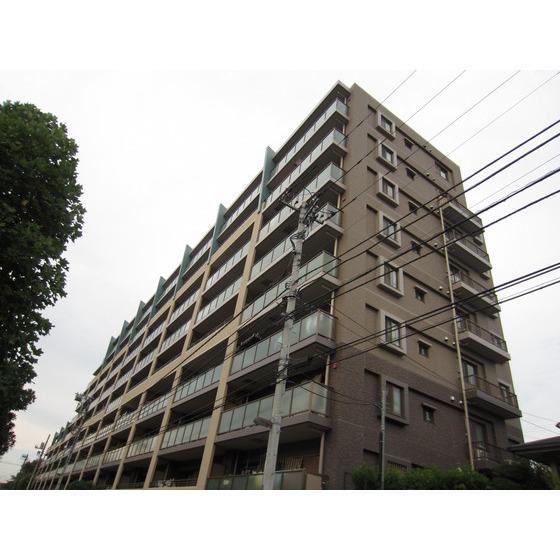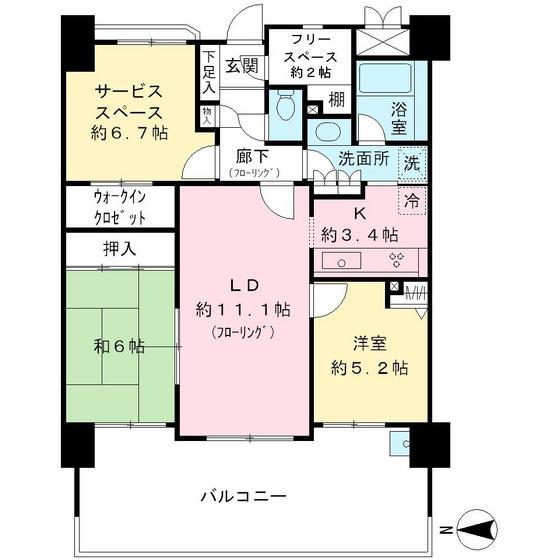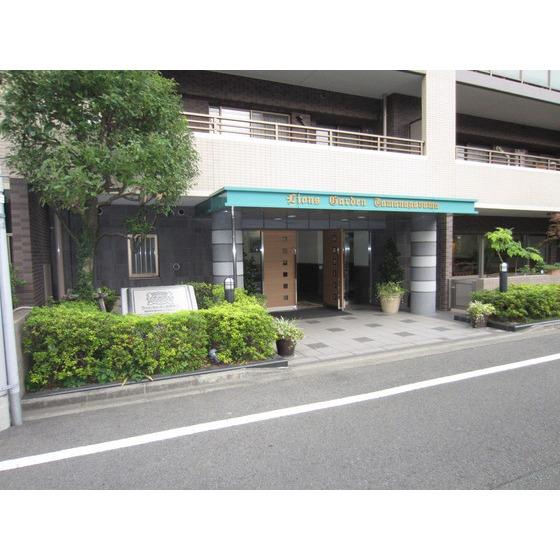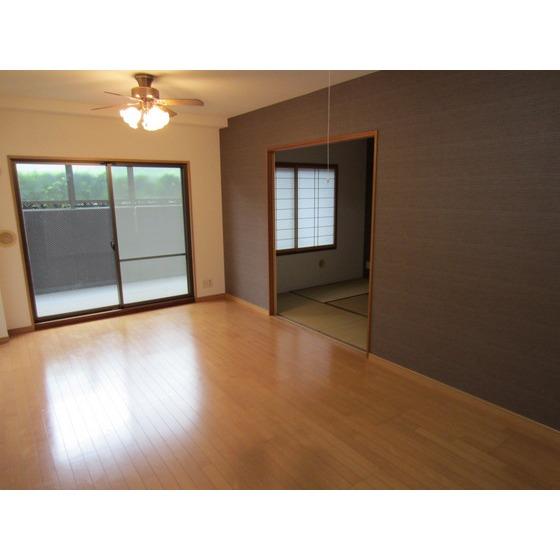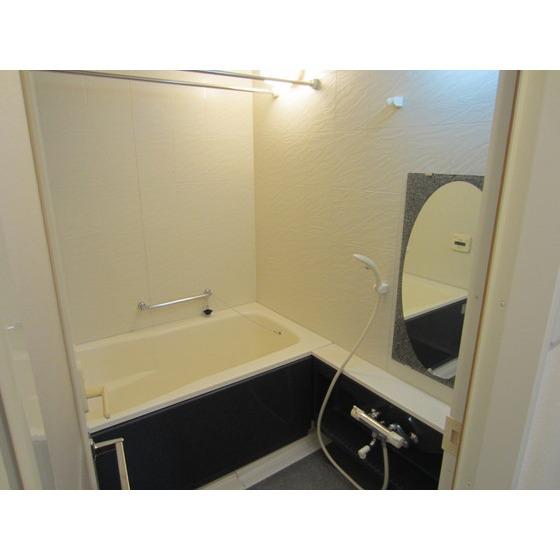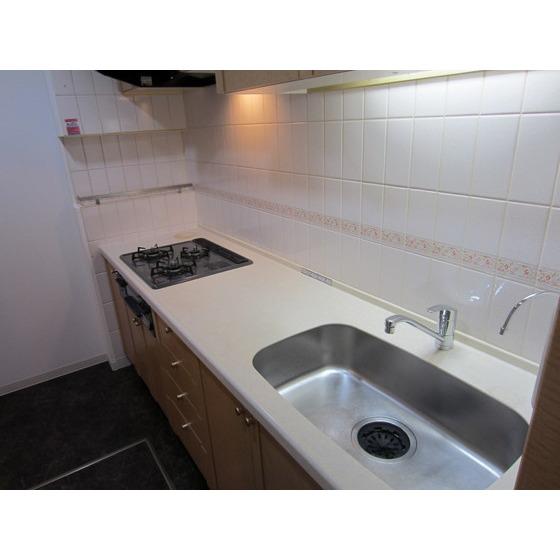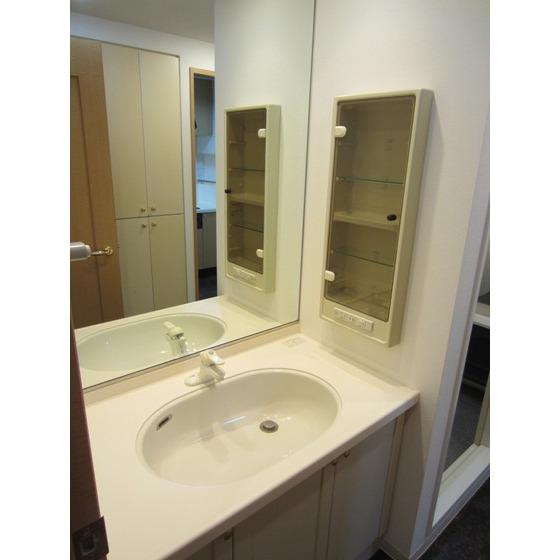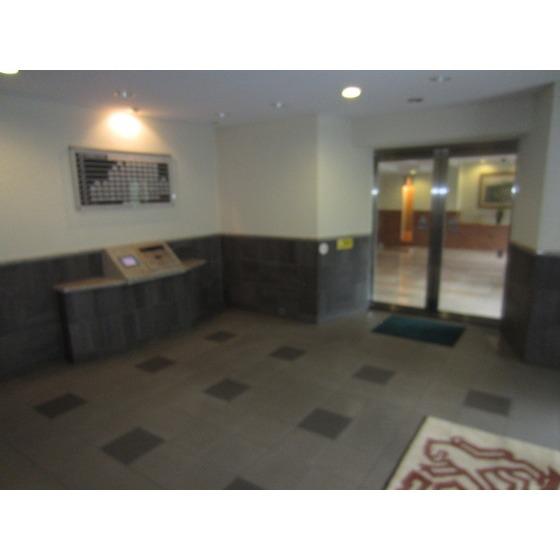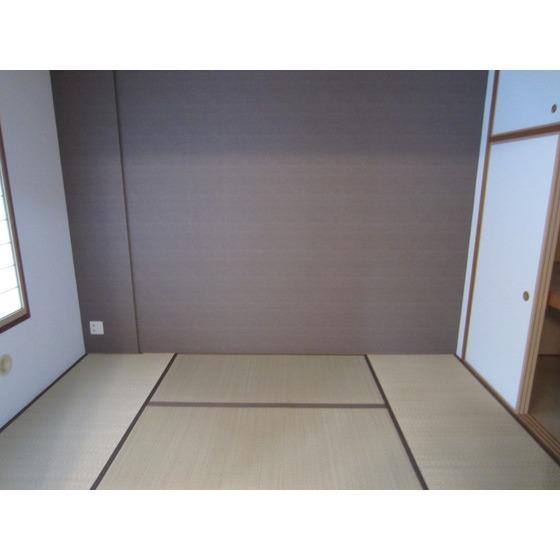|
|
Tama, Tokyo
東京都多摩市
|
|
Keio Sagamihara Line "Keio Nagayama" walk 10 minutes
京王相模原線「京王永山」歩10分
|
|
December 1999 Built in Lions Mansion. In "Keio Nagayama" station walk 11 minutes, This is a new renovation already.
平成11年12月築のライオンズマンション。「京王永山」駅徒歩11分で、新規リフォーム済です。
|
|
Reform Contents: wall ceiling cross Chokawa (all rooms) tatami / Sliding door Omotegae toilet / Washroom / Kitchen CF Chokawa gas stove exchange house cleaning, etc.
リフォーム内容:壁天井クロス張替(全室)畳/襖表替えトイレ/洗面所/キッチンCF張替ガスコンロ交換ハウスクリーニングなど
|
Features pickup 特徴ピックアップ | | System kitchen システムキッチン |
Property name 物件名 | | Lions Garden Tama Nagayama ライオンズガーデン多摩永山 |
Price 価格 | | 23.8 million yen 2380万円 |
Floor plan 間取り | | 2LDK 2LDK |
Units sold 販売戸数 | | 1 units 1戸 |
Total units 総戸数 | | 90 units 90戸 |
Occupied area 専有面積 | | 76.01 sq m (22.99 tsubo) (center line of wall) 76.01m2(22.99坪)(壁芯) |
Other area その他面積 | | Balcony area: 23.82 sq m バルコニー面積:23.82m2 |
Whereabouts floor / structures and stories 所在階/構造・階建 | | 1st floor / RC9 story 1階/RC9階建 |
Completion date 完成時期(築年月) | | December 1999 1999年12月 |
Address 住所 | | Tokyo, Tama Nagayama 2 東京都多摩市永山2 |
Traffic 交通 | | Keio Sagamihara Line "Keio Nagayama" walk 10 minutes 京王相模原線「京王永山」歩10分
|
Person in charge 担当者より | | Person in charge of real-estate and building Abe YoShin Age: 30 Daigyokai Experience: 7 years buying and selling real estate is one of the events do not walk once in a lifetime. But I think that do not know there are many things, As enjoy peace of mind even a little, We will support our customers. Please feel free to contact us. 担当者宅建阿部 良伸年齢:30代業界経験:7年不動産売買は一生に一度あるかないかの出来事です。分からない事も多いかと思いますが、少しでも安心頂ける様、お客様をサポートさせていただきます。お気軽にご相談ください。 |
Contact お問い合せ先 | | TEL: 0800-603-0036 [Toll free] mobile phone ・ Also available from PHS
Caller ID is not notified
Please contact the "saw SUUMO (Sumo)"
If it does not lead, If the real estate company TEL:0800-603-0036【通話料無料】携帯電話・PHSからもご利用いただけます
発信者番号は通知されません
「SUUMO(スーモ)を見た」と問い合わせください
つながらない方、不動産会社の方は
|
Administrative expense 管理費 | | 12,100 yen / Month (consignment (commuting)) 1万2100円/月(委託(通勤)) |
Repair reserve 修繕積立金 | | 7140 yen / Month 7140円/月 |
Time residents 入居時期 | | Consultation 相談 |
Whereabouts floor 所在階 | | 1st floor 1階 |
Direction 向き | | West 西 |
Overview and notices その他概要・特記事項 | | Contact Person: Abe YoShin 担当者:阿部 良伸 |
Structure-storey 構造・階建て | | RC9 story RC9階建 |
Site of the right form 敷地の権利形態 | | Ownership 所有権 |
Use district 用途地域 | | Two mid-high 2種中高 |
Parking lot 駐車場 | | Nothing 無 |
Company profile 会社概要 | | <Mediation> Minister of Land, Infrastructure and Transport (12) No. 001608 (one company) Real Estate Association (Corporation) metropolitan area real estate Fair Trade Council member Keio Real Estate Co., Ltd. Tama Center office Yubinbango206-0033 Tama City, Tokyo Ochiai 1-10-1 Keio Tama Center SC1 floor <仲介>国土交通大臣(12)第001608号(一社)不動産協会会員 (公社)首都圏不動産公正取引協議会加盟京王不動産(株)多摩センター営業所〒206-0033 東京都多摩市落合1-10-1 京王多摩センターSC1階 |
Construction 施工 | | Toyo Construction Co., Ltd. 東洋建設(株) |
