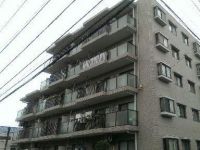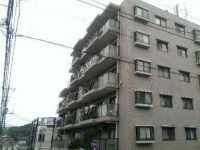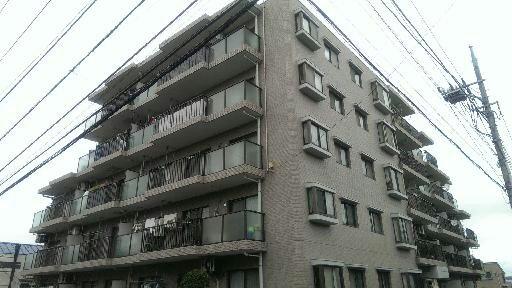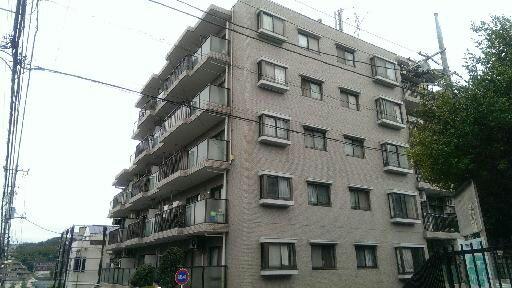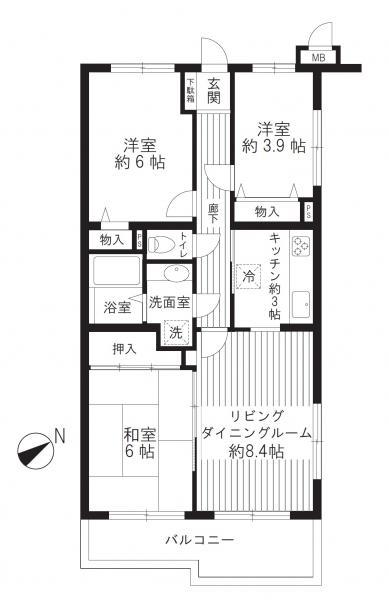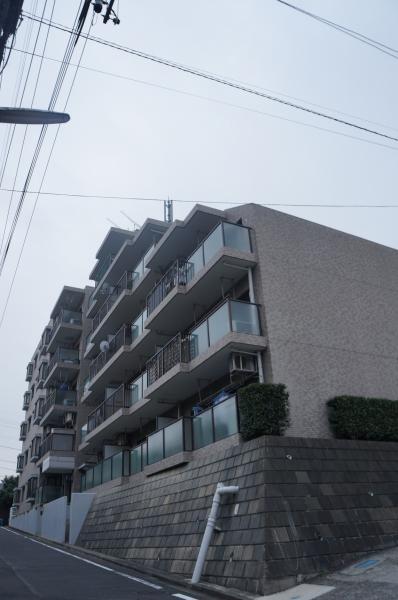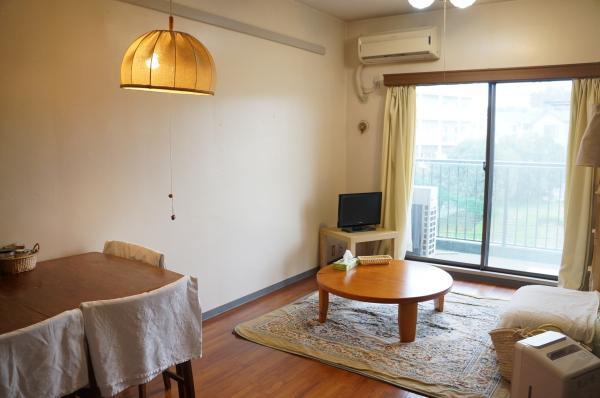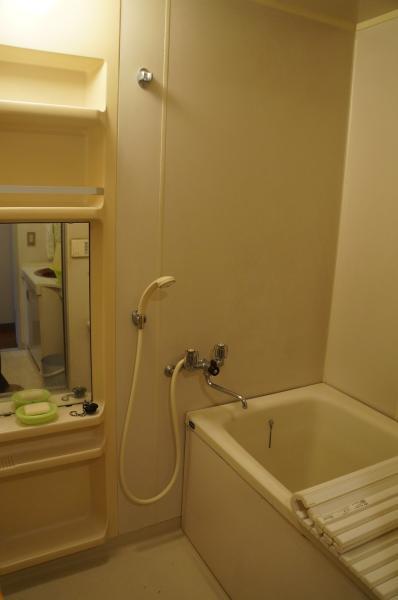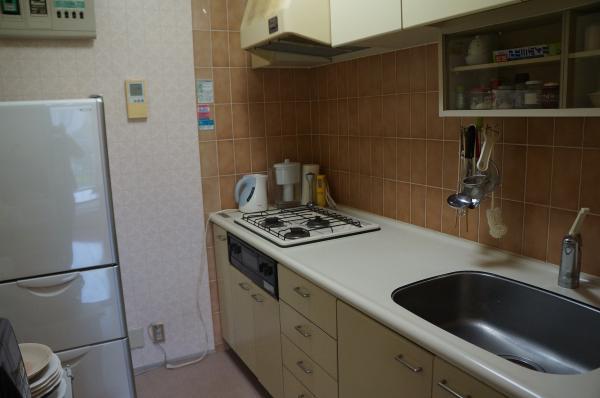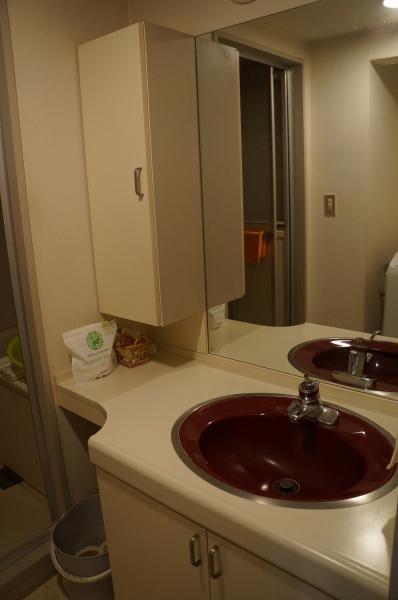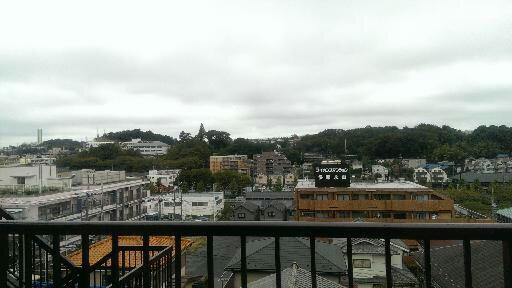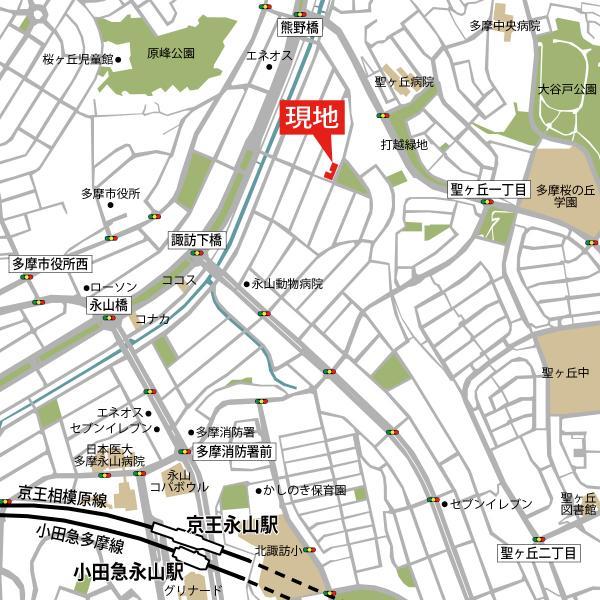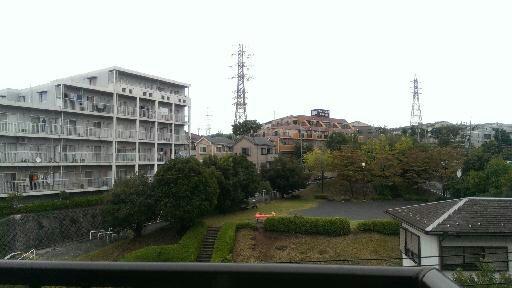|
|
Tama, Tokyo
東京都多摩市
|
|
Keio Sagamihara Line "Keio Nagayama" walk 13 minutes
京王相模原線「京王永山」歩13分
|
|
2 Station 2 routes available! Adjacent to the park on the hill! The surroundings are quiet residential area!
2駅2路線利用可能! 丘の上公園に隣接! 周辺は閑静な住宅街です!
|
|
This apartment that we have to sell. Surrounding per quiet residential area, It is very quiet. Park on top of the hill you can view from the balcony. Per 4 floor, View ・ Sunshine and good. Because there is a key to our company, Please feel free to contact us.
弊社が販売をしたマンションです。 周辺は閑静な住宅街につき、大変静かです。 バルコニーからは丘の上公園が眺望可能です。 4階部分につき、眺望・日照も良好です。 弊社に鍵がございますので、お気軽にお問合せください。
|
Features pickup 特徴ピックアップ | | 2 along the line more accessible / Japanese-style room / Southeast direction / Bicycle-parking space / Elevator / Leafy residential area / Good view / Pets Negotiable / Bike shelter 2沿線以上利用可 /和室 /東南向き /駐輪場 /エレベーター /緑豊かな住宅地 /眺望良好 /ペット相談 /バイク置場 |
Property name 物件名 | | LUMINE Nagayama 3 ルミネ永山3 |
Price 価格 | | 11.8 million yen 1180万円 |
Floor plan 間取り | | 3LDK 3LDK |
Units sold 販売戸数 | | 1 units 1戸 |
Total units 総戸数 | | 30 units 30戸 |
Occupied area 専有面積 | | 60.73 sq m (center line of wall) 60.73m2(壁芯) |
Other area その他面積 | | Balcony area: 7.66 sq m バルコニー面積:7.66m2 |
Whereabouts floor / structures and stories 所在階/構造・階建 | | 4th floor / RC5 story 4階/RC5階建 |
Completion date 完成時期(築年月) | | February 1986 1986年2月 |
Address 住所 | | Tama, Tokyo ShiKiyoshikeoka 1-28-26 東京都多摩市聖ヶ丘1-28-26 |
Traffic 交通 | | Keio Sagamihara Line "Keio Nagayama" walk 13 minutes
Tamasen Odakyu "Odakyu Nagayama" walk 13 minutes 京王相模原線「京王永山」歩13分
小田急多摩線「小田急永山」歩13分
|
Related links 関連リンク | | [Related Sites of this company] 【この会社の関連サイト】 |
Person in charge 担当者より | | Rep Ishikawa 担当者石川 |
Contact お問い合せ先 | | (Ltd.) Cosmos Initia distribution sales department Tamachi office TEL: 0800-603-0030 [Toll free] mobile phone ・ Also available from PHS
Caller ID is not notified
Please contact the "saw SUUMO (Sumo)"
If it does not lead, If the real estate company (株)コスモスイニシア 流通営業部 田町営業所TEL:0800-603-0030【通話料無料】携帯電話・PHSからもご利用いただけます
発信者番号は通知されません
「SUUMO(スーモ)を見た」と問い合わせください
つながらない方、不動産会社の方は
|
Administrative expense 管理費 | | 15,180 yen / Month (consignment (cyclic)) 1万5180円/月(委託(巡回)) |
Repair reserve 修繕積立金 | | 19,670 yen / Month 1万9670円/月 |
Time residents 入居時期 | | Consultation 相談 |
Whereabouts floor 所在階 | | 4th floor 4階 |
Direction 向き | | Southeast 南東 |
Overview and notices その他概要・特記事項 | | Contact: Ishikawa 担当者:石川 |
Structure-storey 構造・階建て | | RC5 story RC5階建 |
Site of the right form 敷地の権利形態 | | Ownership 所有権 |
Parking lot 駐車場 | | Nothing 無 |
Company profile 会社概要 | | <Mediation> Minister of Land, Infrastructure and Transport (11) No. 002361 (Ltd.) Cosmos Initia distribution sales department Tamachi office Yubinbango108-0014 Shiba, Minato-ku, Tokyo 5-33-7 IsaoSakae building 6th floor <仲介>国土交通大臣(11)第002361号(株)コスモスイニシア 流通営業部 田町営業所〒108-0014 東京都港区芝5-33-7 徳栄ビル6階 |
Construction 施工 | | Tokai Kogyo Co., Ltd. (stock) 東海興業(株) |
