1983March
18 million yen, 3LDK, 75.53 sq m
Used Apartments » Kanto » Tokyo » Tama City
 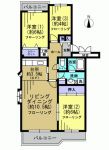
| | Tama, Tokyo 東京都多摩市 |
| Keio Sagamihara Line "Keio Nagayama" walk 18 minutes 京王相模原線「京王永山」歩18分 |
| ■ Southwest Corner Room, The room is very bright ■ Second floor up and down also effortless of stairs ■ 240m to the "Coop Kaidori store" ■ Living environment green calm many ■南西角部屋、室内大変明るいです■階段の上り下りも楽な2階部分■「コープ貝取店」まで240m■緑が多く落ち着いた住環境 |
Features pickup 特徴ピックアップ | | Immediate Available / 2 along the line more accessible / Interior renovation / Facing south / System kitchen / Corner dwelling unit / Yang per good / A quiet residential area / Self-propelled parking / Plane parking / 2 or more sides balcony / South balcony / Flooring Chokawa / Bicycle-parking space / Leafy residential area / Ventilation good / Dish washing dryer 即入居可 /2沿線以上利用可 /内装リフォーム /南向き /システムキッチン /角住戸 /陽当り良好 /閑静な住宅地 /自走式駐車場 /平面駐車場 /2面以上バルコニー /南面バルコニー /フローリング張替 /駐輪場 /緑豊かな住宅地 /通風良好 /食器洗乾燥機 | Property name 物件名 | | Tama New Town Green Maison Kaidori 2 多摩ニュータウン グリーンメゾン貝取2 | Price 価格 | | 18 million yen 1800万円 | Floor plan 間取り | | 3LDK 3LDK | Units sold 販売戸数 | | 1 units 1戸 | Total units 総戸数 | | 420 units 420戸 | Occupied area 専有面積 | | 75.53 sq m (center line of wall) 75.53m2(壁芯) | Other area その他面積 | | Balcony area: 11.14 sq m バルコニー面積:11.14m2 | Whereabouts floor / structures and stories 所在階/構造・階建 | | Second floor / RC5 story 2階/RC5階建 | Completion date 完成時期(築年月) | | March 1983 1983年3月 | Address 住所 | | Tokyo Tama Kaidori 2 東京都多摩市貝取2 | Traffic 交通 | | Keio Sagamihara Line "Keio Nagayama" walk 18 minutes
Tamasen Odakyu "Odakyu Nagayama" walk 18 minutes 京王相模原線「京王永山」歩18分
小田急多摩線「小田急永山」歩18分
| Contact お問い合せ先 | | TEL: 0800-603-0730 [Toll free] mobile phone ・ Also available from PHS
Caller ID is not notified
Please contact the "saw SUUMO (Sumo)"
If it does not lead, If the real estate company TEL:0800-603-0730【通話料無料】携帯電話・PHSからもご利用いただけます
発信者番号は通知されません
「SUUMO(スーモ)を見た」と問い合わせください
つながらない方、不動産会社の方は
| Administrative expense 管理費 | | 4000 yen / Month (consignment (commuting)) 4000円/月(委託(通勤)) | Repair reserve 修繕積立金 | | 12,800 yen / Month 1万2800円/月 | Expenses 諸費用 | | Parking Deposit: 18,000 yen / Bulk 駐車場敷金:1万8000円/一括 | Time residents 入居時期 | | Immediate available 即入居可 | Whereabouts floor 所在階 | | Second floor 2階 | Direction 向き | | South 南 | Renovation リフォーム | | December 2003 interior renovation completed (kitchen ・ bathroom ・ toilet ・ wall ・ floor ・ Vanity) 2003年12月内装リフォーム済(キッチン・浴室・トイレ・壁・床・洗面化粧台) | Structure-storey 構造・階建て | | RC5 story RC5階建 | Site of the right form 敷地の権利形態 | | Ownership 所有権 | Use district 用途地域 | | One middle and high 1種中高 | Parking lot 駐車場 | | Site (6000 yen ~ 7000 yen / Month) 敷地内(6000円 ~ 7000円/月) | Company profile 会社概要 | | <Mediation> Governor of Tokyo (11) No. 029649 (one company) National Housing Industry Association (Corporation) metropolitan area real estate Fair Trade Council member Royal housing (Ltd.) Nagayama real estate Museum Yubinbango206-0025 Tokyo Tama Nagayama 1-4 Gurina - de Nagayama 4th floor <仲介>東京都知事(11)第029649号(一社)全国住宅産業協会会員 (公社)首都圏不動産公正取引協議会加盟ロイヤルハウジング(株)永山不動産館〒206-0025 東京都多摩市永山1-4グリナ-ド永山4階 |
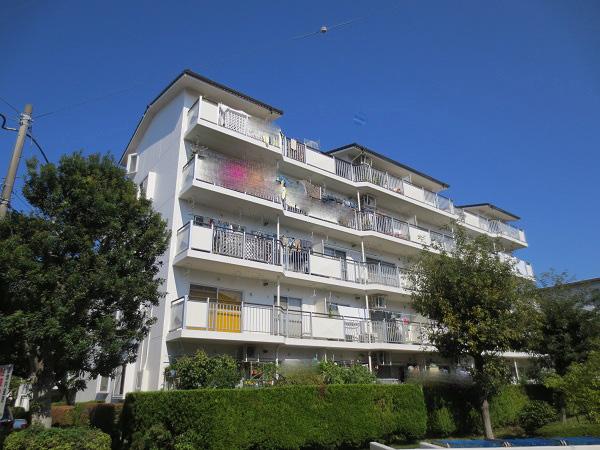 Local appearance photo
現地外観写真
Floor plan間取り図 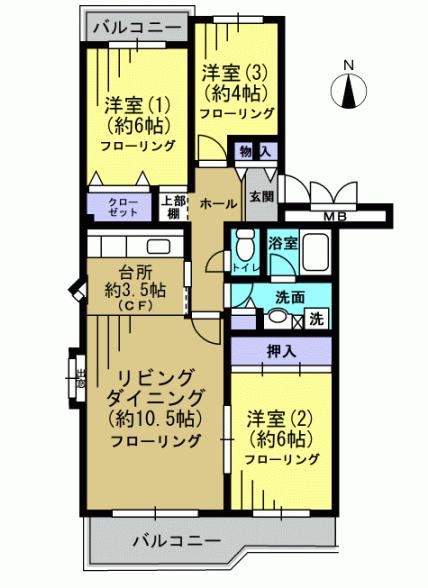 3LDK, Price 18 million yen, Occupied area 75.53 sq m , Balcony area 11.14 sq m living ・ There is a window in the kitchen
3LDK、価格1800万円、専有面積75.53m2、バルコニー面積11.14m2 リビング・台所に窓があります
Livingリビング 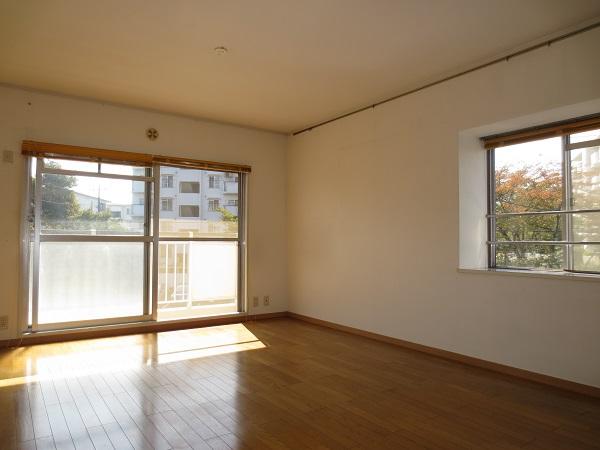 Bright living room of the two-sided lighting
二面採光の明るいリビング
Bathroom浴室 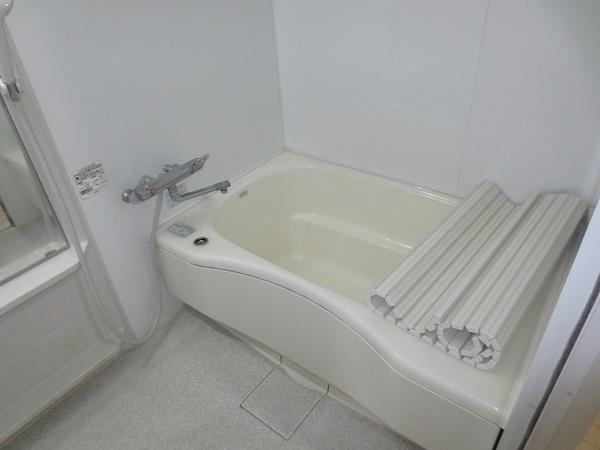 Clean your unit bus
綺麗にお使いのユニットバス
Kitchenキッチン 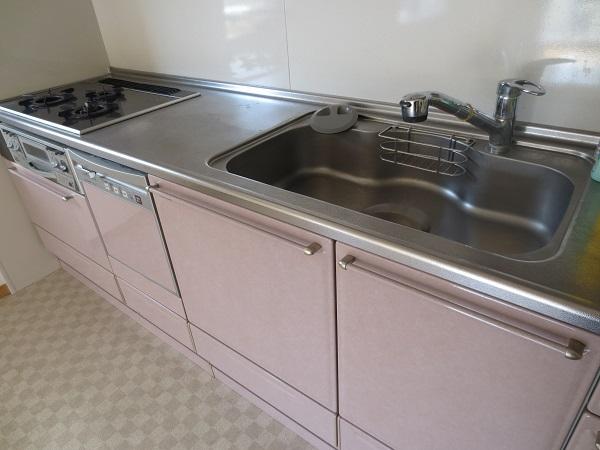 Dishwasher with a kitchen
食洗機付きのキッチン
Non-living roomリビング以外の居室 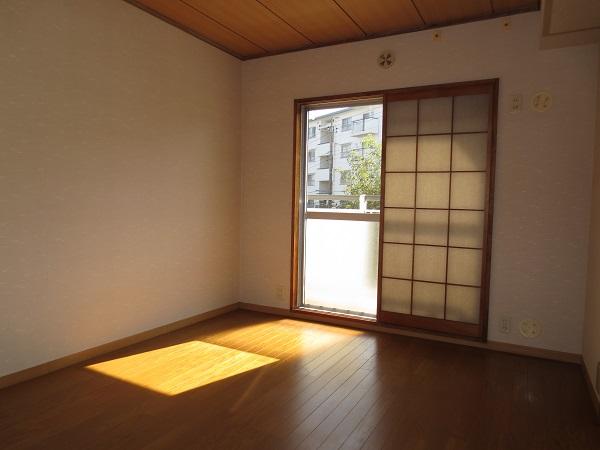 Bright sunshine will plug to the indoor
明るい陽ざしが室内まで差し込みます
View photos from the dwelling unit住戸からの眺望写真 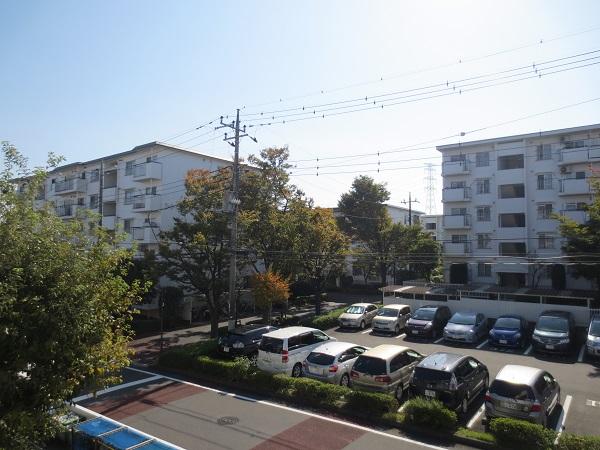 It is the south side of the view.
南側の眺望です。
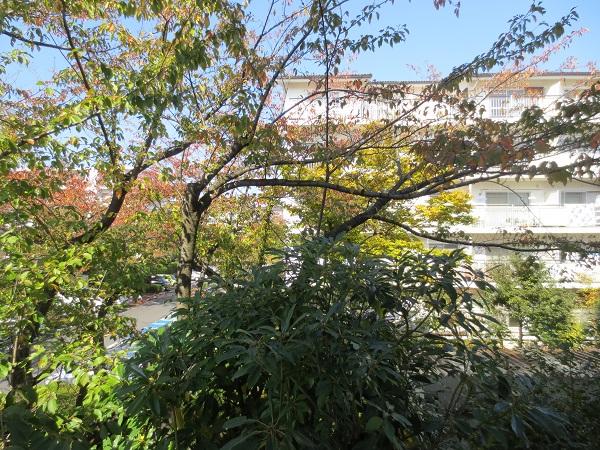 It is the north side of the view.
北側の眺望です。
Non-living roomリビング以外の居室 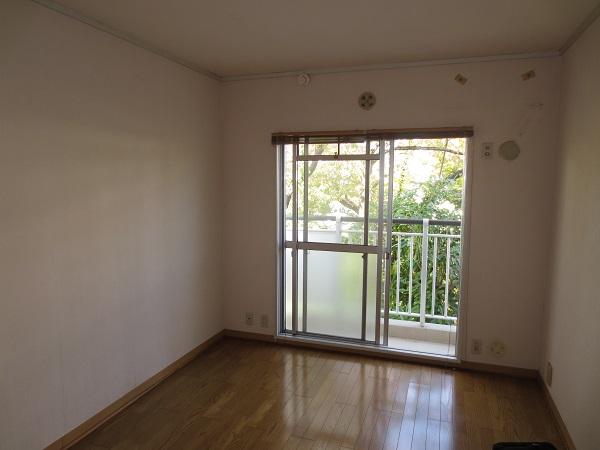 North Western-style
北側洋室
Toiletトイレ 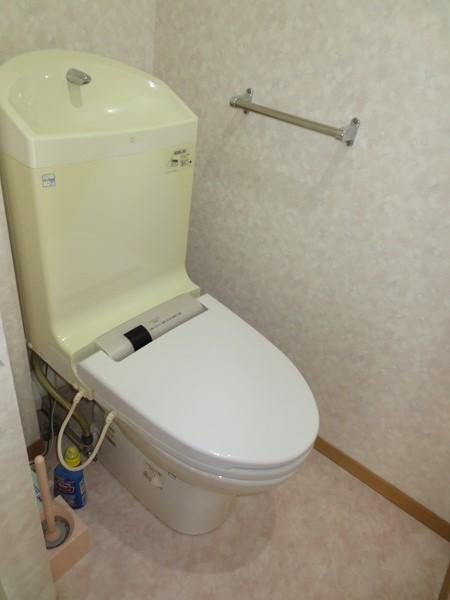 It is clean your toilet.
綺麗にお使いのトイレです。
Receipt収納 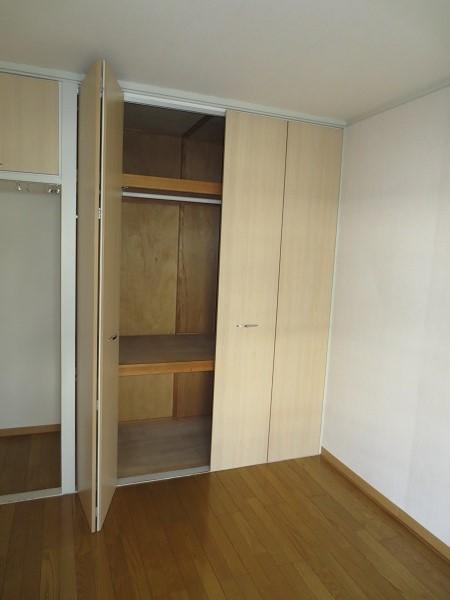 Large closet
大きなクローゼット
Other localその他現地 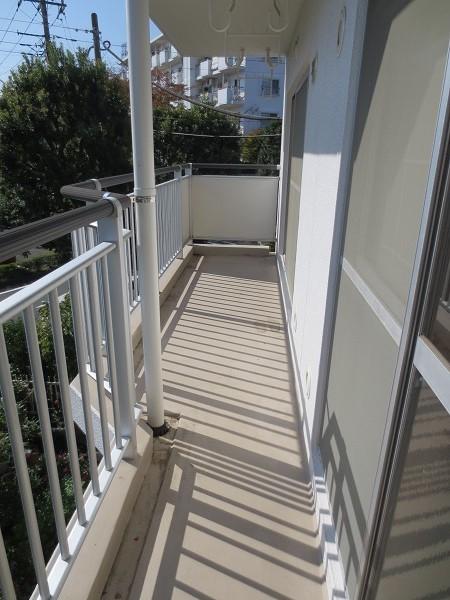 South-facing balcony
南向きのバルコニー
Location
|













