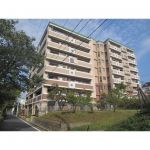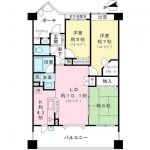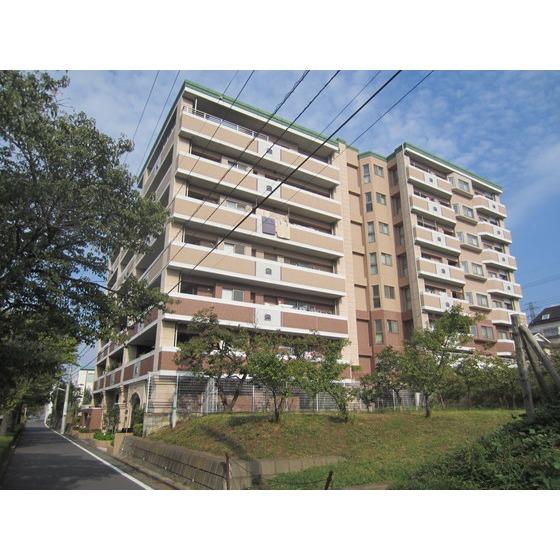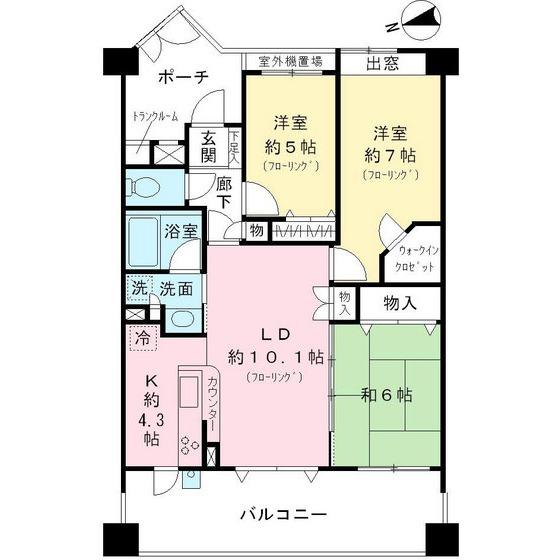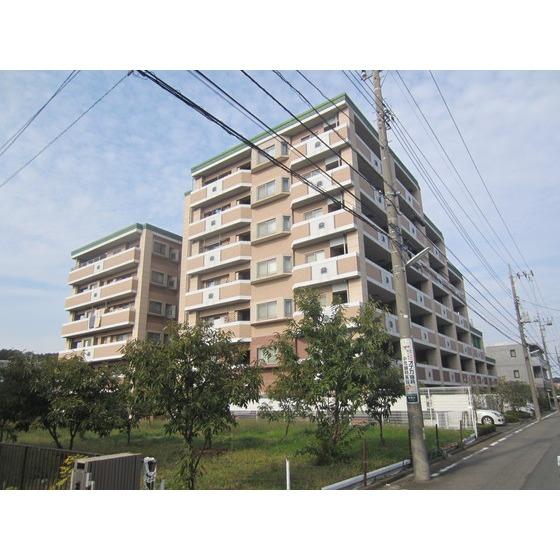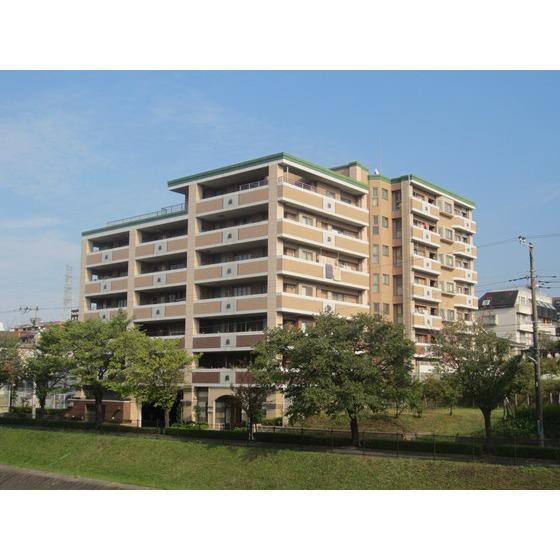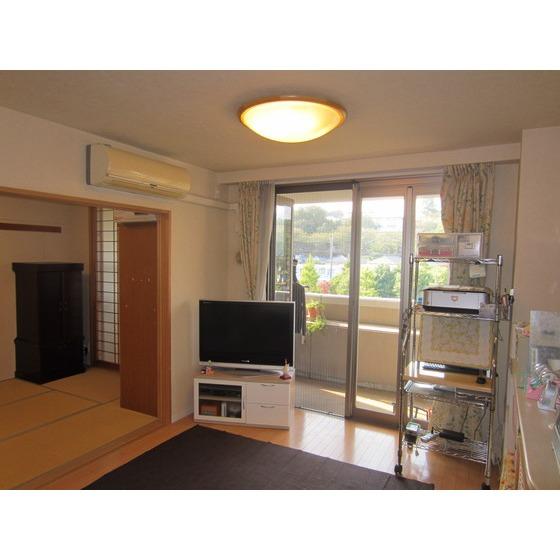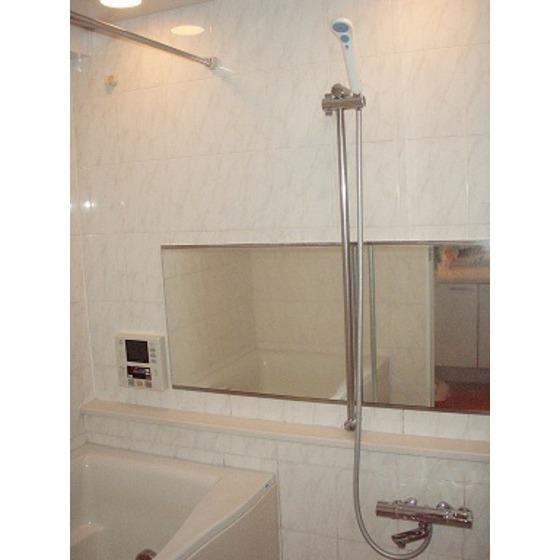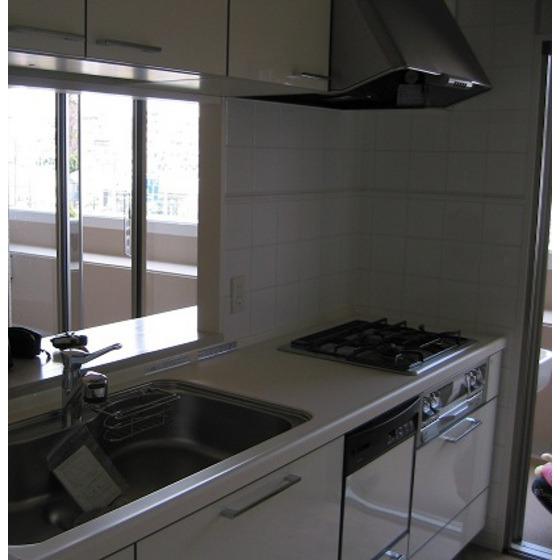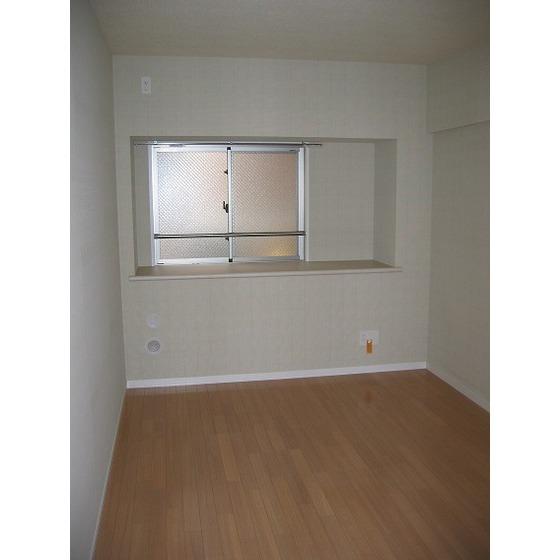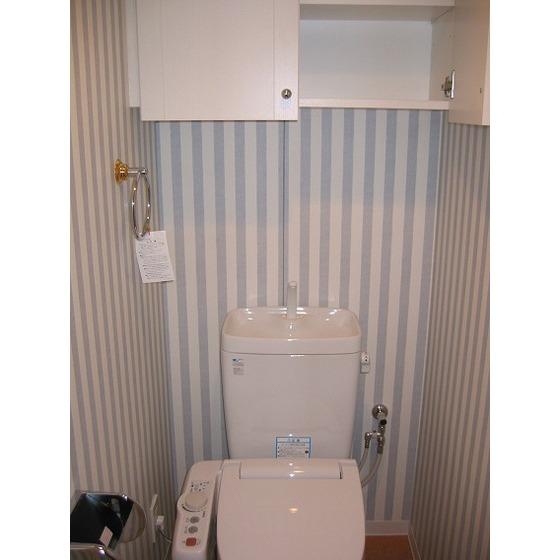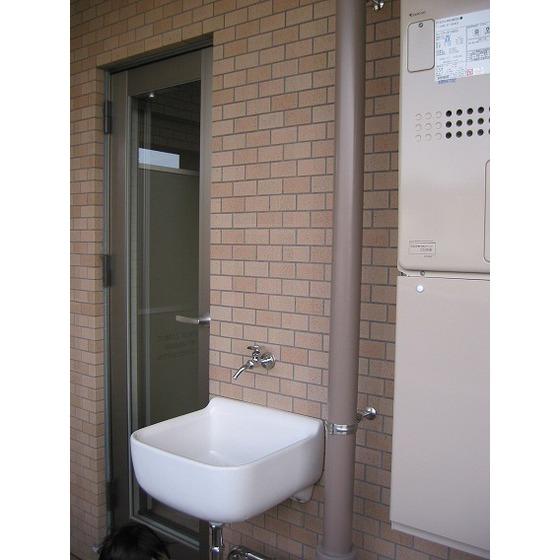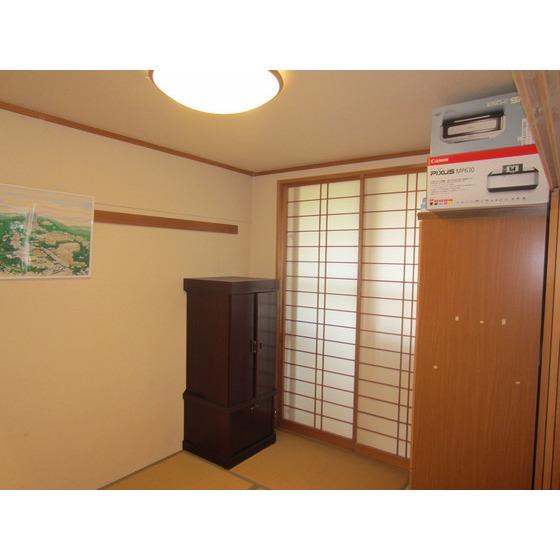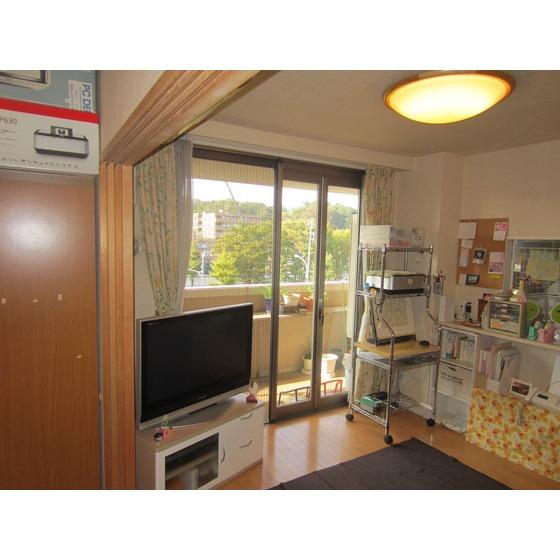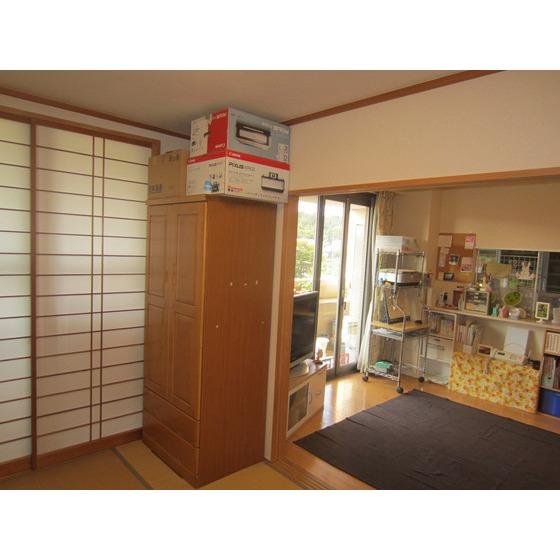|
|
Tama, Tokyo
東京都多摩市
|
|
Keio Sagamihara Line "Keio Nagayama" walk 12 minutes
京王相模原線「京王永山」歩12分
|
|
Facing the cotter River, Green Many is the view ventilation good. In the spring you views of the cherry blossoms in full bloom
乞田川に面しており、緑が多く眺望通風良好です。春には満開の桜が望めます
|
|
There is a kitchen lighting. Floor heating with. Pet breeding Allowed. Keio Sagamihara Line "Keio Nagayama" station, Odakyū Tama Line "Nagayama Odakyu" station available Keio Line "Seiseki Sakuragaoka" station is available by bus service. It has a double-floor double ceiling with thermal insulation sound insulation.
キッチン採光あります。床暖房つき。ペット飼育可。京王相模原線『京王永山』駅、小田急多摩線『小田急永山』駅利用可能京王線『聖蹟桜ヶ丘』駅はバス便で利用可能です。断熱性遮音性のある二重床二重天井となっております。
|
Features pickup 特徴ピックアップ | | Year Available / 2 along the line more accessible / System kitchen / Bathroom Dryer / Washbasin with shower / Face-to-face kitchen / Elevator / High speed Internet correspondence / TV monitor interphone / Walk-in closet / Pets Negotiable / BS ・ CS ・ CATV / Floor heating 年内入居可 /2沿線以上利用可 /システムキッチン /浴室乾燥機 /シャワー付洗面台 /対面式キッチン /エレベーター /高速ネット対応 /TVモニタ付インターホン /ウォークインクロゼット /ペット相談 /BS・CS・CATV /床暖房 |
Property name 物件名 | | Seas Garden Nagayama シーズガーデン永山 |
Price 価格 | | 24,300,000 yen 2430万円 |
Floor plan 間取り | | 3LDK 3LDK |
Units sold 販売戸数 | | 1 units 1戸 |
Total units 総戸数 | | 46 units 46戸 |
Occupied area 専有面積 | | 70.11 sq m (21.20 tsubo) (center line of wall) 70.11m2(21.20坪)(壁芯) |
Other area その他面積 | | Balcony area: 15.6 sq m バルコニー面積:15.6m2 |
Whereabouts floor / structures and stories 所在階/構造・階建 | | 3rd floor / RC7 floors 1 underground story 3階/RC7階地下1階建 |
Completion date 完成時期(築年月) | | February 2003 2003年2月 |
Address 住所 | | Tokyo Tama Umahikizawa 1 東京都多摩市馬引沢1 |
Traffic 交通 | | Keio Sagamihara Line "Keio Nagayama" walk 12 minutes
Tamasen Odakyu "Odakyu Nagayama" walk 13 minutes
Keio Line "Seiseki Sakuragaoka" bus 7 minutes Suwa Ayumi Shitakyo 4 minutes 京王相模原線「京王永山」歩12分
小田急多摩線「小田急永山」歩13分
京王線「聖蹟桜ヶ丘」バス7分諏訪下橋歩4分
|
Contact お問い合せ先 | | TEL: 0800-603-0044 [Toll free] mobile phone ・ Also available from PHS
Caller ID is not notified
Please contact the "saw SUUMO (Sumo)"
If it does not lead, If the real estate company TEL:0800-603-0044【通話料無料】携帯電話・PHSからもご利用いただけます
発信者番号は通知されません
「SUUMO(スーモ)を見た」と問い合わせください
つながらない方、不動産会社の方は
|
Administrative expense 管理費 | | 12,280 yen / Month (consignment (commuting)) 1万2280円/月(委託(通勤)) |
Repair reserve 修繕積立金 | | 16,930 yen / Month 1万6930円/月 |
Time residents 入居時期 | | March 2014 schedule 2014年3月予定 |
Whereabouts floor 所在階 | | 3rd floor 3階 |
Direction 向き | | West 西 |
Structure-storey 構造・階建て | | RC7 floors 1 underground story RC7階地下1階建 |
Site of the right form 敷地の権利形態 | | Ownership 所有権 |
Use district 用途地域 | | Two mid-high 2種中高 |
Parking lot 駐車場 | | On-site (1 yen / Month) 敷地内(1円/月) |
Company profile 会社概要 | | <Mediation> Minister of Land, Infrastructure and Transport (12) Article 001608 No. Keio Real Estate Co., Ltd. Eifukucho office Yubinbango168-0064 Suginami-ku, Tokyo Yongfu 2-60-31 Keio Ritonado Eifukucho second floor <仲介>国土交通大臣(12)第001608号京王不動産(株)永福町営業所〒168-0064 東京都杉並区永福2-60-31 京王リトナード永福町2階 |
Construction 施工 | | Ltd. Shidagumi 株式会社志多組 |
