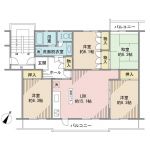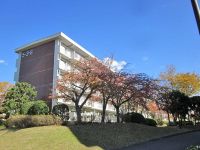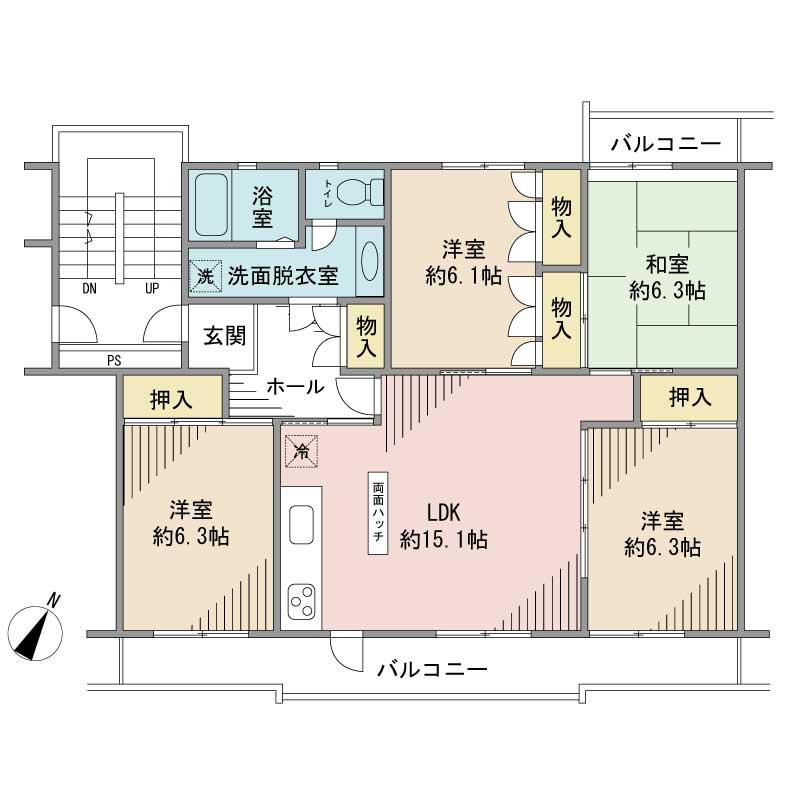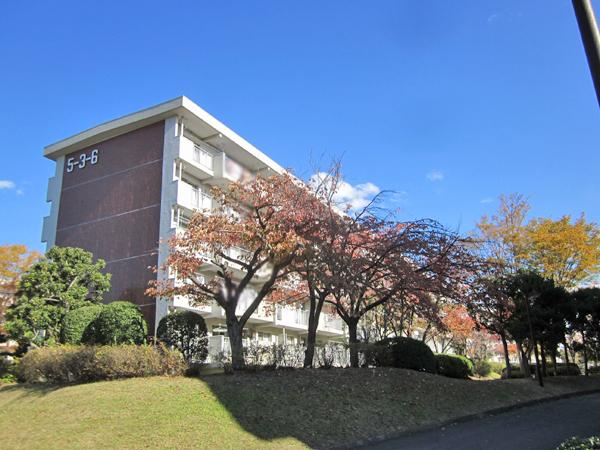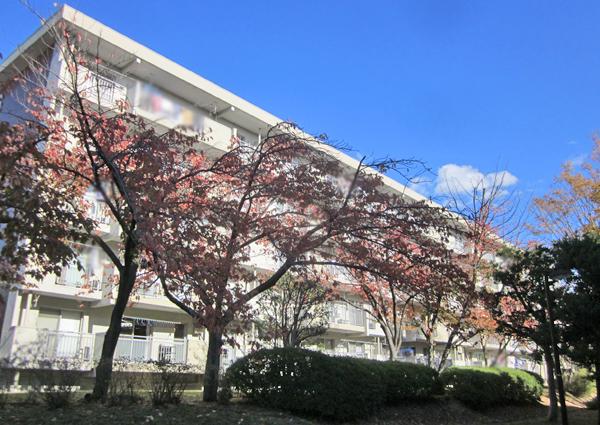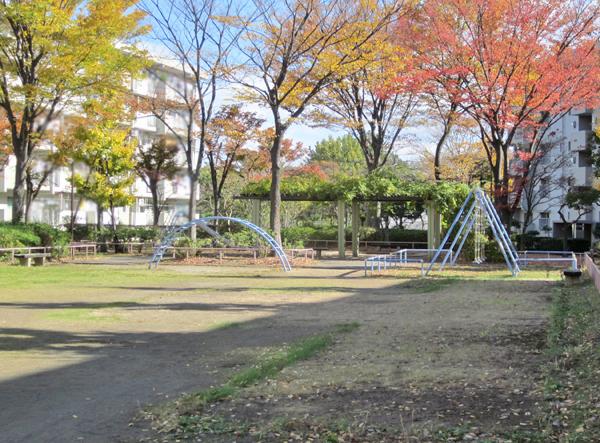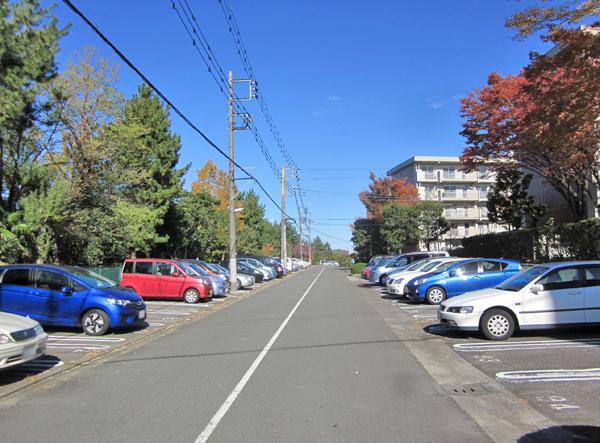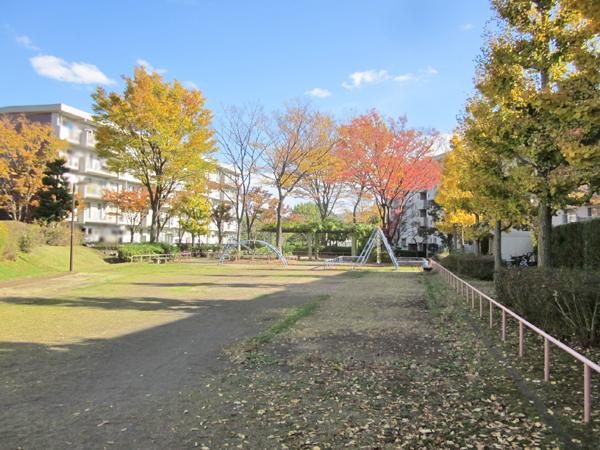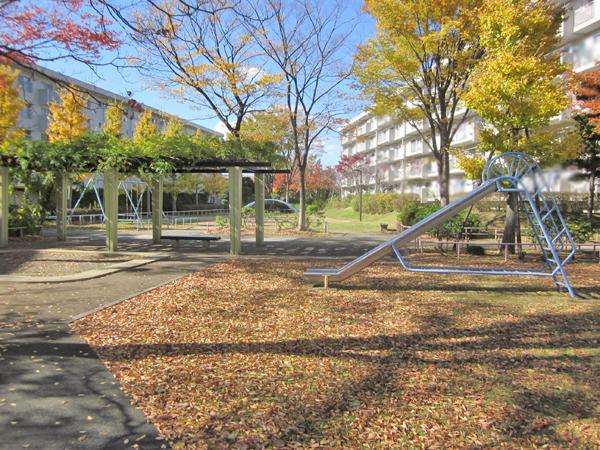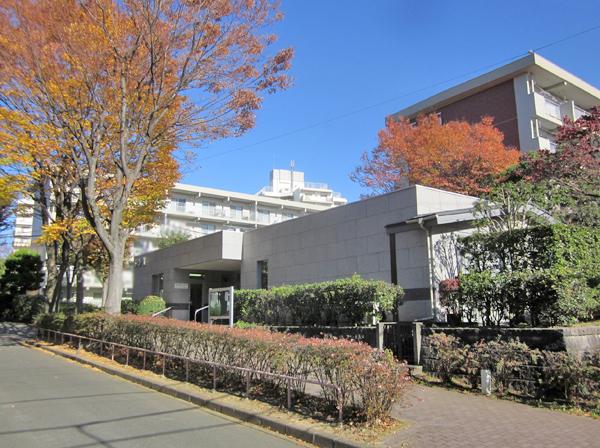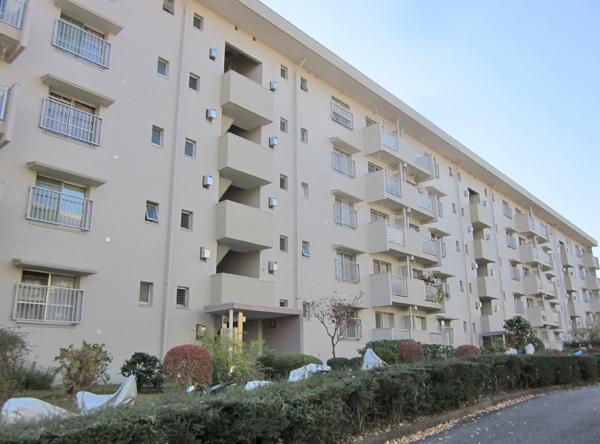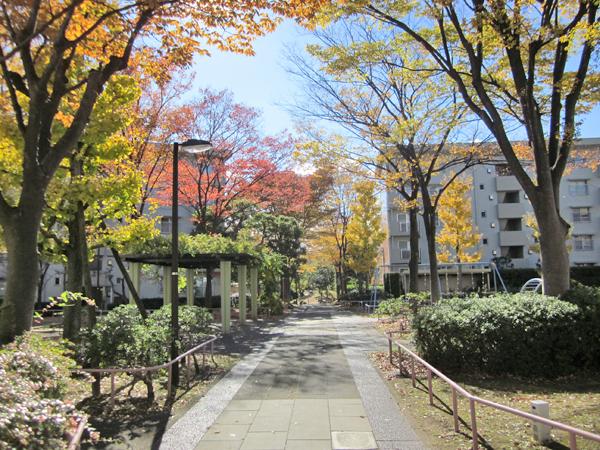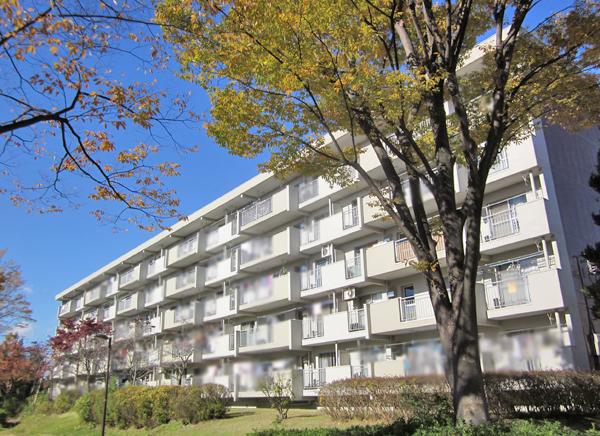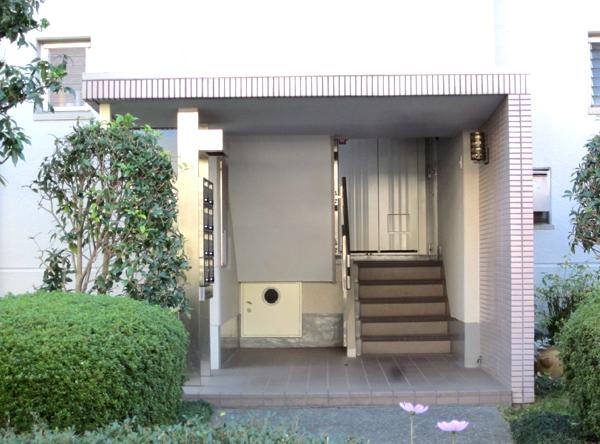|
|
Tama, Tokyo
東京都多摩市
|
|
Keio Sagamihara Line "Keio Tama Center" bus 9 BunYutakakeoka 5-chome, walk 3 minutes
京王相模原線「京王多摩センター」バス9分豊ヶ丘5丁目歩3分
|
|
■ Double-sided balcony ■ South three-chamber (frontage 11.25 sq m) ■ LDK ・ Western-style two rooms flooring Zhang ■ Pets welcome breeding (bylaws there)
■両面バルコニー■南面三室(間口11.25m2) ■LDK・洋室2室フローリング張 ■ペット飼育可能(細則有り)
|
Features pickup 特徴ピックアップ | | LDK15 tatami mats or more / Japanese-style room / Southeast direction / South balcony / The window in the bathroom LDK15畳以上 /和室 /東南向き /南面バルコニー /浴室に窓 |
Property name 物件名 | | Toyokeoka housing complex 5-3 豊ヶ丘団地5-3 |
Price 価格 | | 14.8 million yen 1480万円 |
Floor plan 間取り | | 4LDK 4LDK |
Units sold 販売戸数 | | 1 units 1戸 |
Total units 総戸数 | | 240 units 240戸 |
Occupied area 専有面積 | | 91.07 sq m (center line of wall) 91.07m2(壁芯) |
Other area その他面積 | | Balcony area: 16.96 sq m バルコニー面積:16.96m2 |
Whereabouts floor / structures and stories 所在階/構造・階建 | | 3rd floor / RC5 story 3階/RC5階建 |
Completion date 完成時期(築年月) | | March 1976 1976年3月 |
Address 住所 | | Tokyo Tama Toyokeoka 5 東京都多摩市豊ヶ丘5 |
Traffic 交通 | | Keio Sagamihara Line "Keio Tama Center" bus 9 BunYutakakeoka 5-chome, walk 3 minutes 京王相模原線「京王多摩センター」バス9分豊ヶ丘5丁目歩3分
|
Person in charge 担当者より | | Person in charge of real-estate and building Imamura Shigeru Age: your idea of the 40's customers is borne in mind so that you tell us as much as possible. As it is often The more, We believe that can be considered to become the customer's point of view. 担当者宅建今村 茂年齢:40代お客様のお考えをなるべく多くお聞かせいただけるよう心がけております。それが多ければ多いほど、お客様の立場になって考えることが出来ると考えております。 |
Contact お問い合せ先 | | TEL: 0800-603-0227 [Toll free] mobile phone ・ Also available from PHS
Caller ID is not notified
Please contact the "saw SUUMO (Sumo)"
If it does not lead, If the real estate company TEL:0800-603-0227【通話料無料】携帯電話・PHSからもご利用いただけます
発信者番号は通知されません
「SUUMO(スーモ)を見た」と問い合わせください
つながらない方、不動産会社の方は
|
Administrative expense 管理費 | | 6000 yen / Month (self-management) 6000円/月(自主管理) |
Repair reserve 修繕積立金 | | ¥ 10,000 / Month 1万円/月 |
Time residents 入居時期 | | Consultation 相談 |
Whereabouts floor 所在階 | | 3rd floor 3階 |
Direction 向き | | Southeast 南東 |
Overview and notices その他概要・特記事項 | | Contact: Imamura Shigeru 担当者:今村 茂 |
Structure-storey 構造・階建て | | RC5 story RC5階建 |
Site of the right form 敷地の権利形態 | | Ownership 所有権 |
Use district 用途地域 | | One middle and high 1種中高 |
Parking lot 駐車場 | | Site (6000 yen / Month) 敷地内(6000円/月) |
Company profile 会社概要 | | <Mediation> Minister of Land, Infrastructure and Transport (8) No. 003,394 (one company) Real Estate Association (Corporation) metropolitan area real estate Fair Trade Council member Taisei the back Real Estate Sales Co., Ltd. ShinYuri months hill office Yubinbango215-0004 Kawasaki City, Kanagawa Prefecture Aso-ku Manpukuji 1-2-3 Noju Biruashisu third floor <仲介>国土交通大臣(8)第003394号(一社)不動産協会会員 (公社)首都圏不動産公正取引協議会加盟大成有楽不動産販売(株)新百合ヶ丘営業所〒215-0004 神奈川県川崎市麻生区万福寺1-2-3 農住ビルアーシス3階 |
