2004February
28,900,000 yen, 3LDK, 81.4 sq m
Used Apartments » Kanto » Tokyo » Tama City
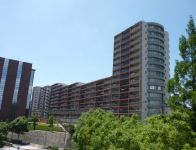 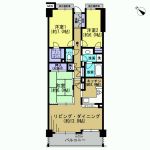
| | Tama, Tokyo 東京都多摩市 |
| Keio Sagamihara Line "Keio Tama Center" walk 5 minutes 京王相模原線「京王多摩センター」歩5分 |
Features pickup 特徴ピックアップ | | 2 along the line more accessible / Share facility enhancement / Barrier-free / Elevator / Southwestward / Delivery Box 2沿線以上利用可 /共有施設充実 /バリアフリー /エレベーター /南西向き /宅配ボックス | Property name 物件名 | | Arte Vita アルテヴィータ | Price 価格 | | 28,900,000 yen 2890万円 | Floor plan 間取り | | 3LDK 3LDK | Units sold 販売戸数 | | 1 units 1戸 | Total units 総戸数 | | 377 units 377戸 | Occupied area 専有面積 | | 81.4 sq m (center line of wall) 81.4m2(壁芯) | Other area その他面積 | | Balcony area: 10.87 sq m バルコニー面積:10.87m2 | Whereabouts floor / structures and stories 所在階/構造・階建 | | 4th floor / SRC15 basement floor 2-story 4階/SRC15階地下2階建 | Completion date 完成時期(築年月) | | February 2004 2004年2月 | Address 住所 | | Tama, Tokyo Tsurumaki 1 東京都多摩市鶴牧1 | Traffic 交通 | | Keio Sagamihara Line "Keio Tama Center" walk 5 minutes
Tamasen Odakyu "Odakyu Tama Center" walk 5 minutes
Tama Monorail "Tama Center" walk 3 minutes 京王相模原線「京王多摩センター」歩5分
小田急多摩線「小田急多摩センター」歩5分
多摩都市モノレール「多摩センター」歩3分 | Contact お問い合せ先 | | Royal housing (Ltd.) Tama Center Station shop TEL: 0800-603-0731 [Toll free] mobile phone ・ Also available from PHS
Caller ID is not notified
Please contact the "saw SUUMO (Sumo)"
If it does not lead, If the real estate company ロイヤルハウジング(株)多摩センター駅前ショップTEL:0800-603-0731【通話料無料】携帯電話・PHSからもご利用いただけます
発信者番号は通知されません
「SUUMO(スーモ)を見た」と問い合わせください
つながらない方、不動産会社の方は
| Administrative expense 管理費 | | 17,670 yen / Month (consignment (resident)) 1万7670円/月(委託(常駐)) | Repair reserve 修繕積立金 | | 3500 yen / Month 3500円/月 | Time residents 入居時期 | | Consultation 相談 | Whereabouts floor 所在階 | | 4th floor 4階 | Direction 向き | | Southwest 南西 | Structure-storey 構造・階建て | | SRC15 basement floor 2-story SRC15階地下2階建 | Site of the right form 敷地の権利形態 | | Ownership 所有権 | Parking lot 駐車場 | | Site (8000 yen / Month) 敷地内(8000円/月) | Company profile 会社概要 | | <Mediation> Governor of Tokyo (11) No. 029649 (one company) National Housing Industry Association (Corporation) metropolitan area real estate Fair Trade Council member Royal housing (Ltd.) Tama Center Station shop Yubinbango206-0033 Tama City, Tokyo Ochiai 1-9-2 Kuroda building first floor <仲介>東京都知事(11)第029649号(一社)全国住宅産業協会会員 (公社)首都圏不動産公正取引協議会加盟ロイヤルハウジング(株)多摩センター駅前ショップ〒206-0033 東京都多摩市落合1-9-2 黒田ビル1階 |
Local appearance photo現地外観写真 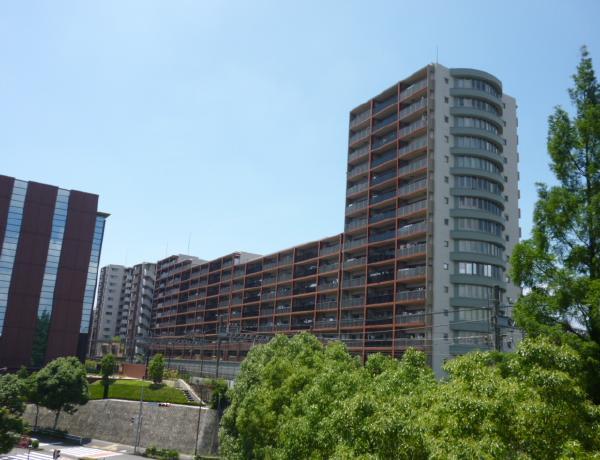 Exterior Photos
外観写真
Otherその他 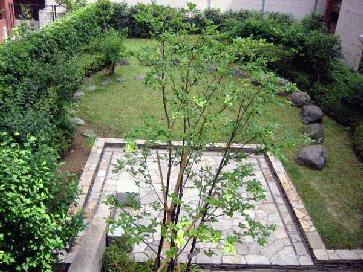 Garden on site
敷地内のお庭
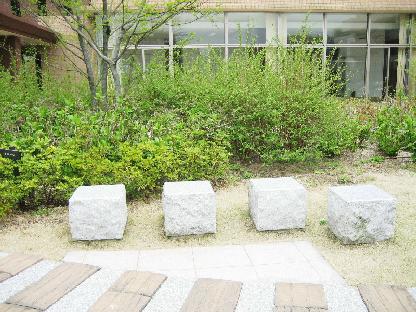 Oasis of on-site
敷地内の憩いの場
Floor plan間取り図 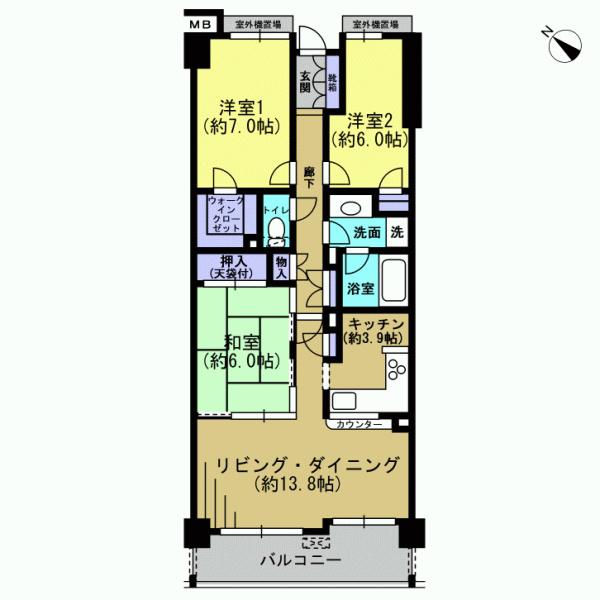 3LDK, Price 28,900,000 yen, Footprint 81.4 sq m , Balcony area 10.87 sq m
3LDK、価格2890万円、専有面積81.4m2、バルコニー面積10.87m2
Otherその他 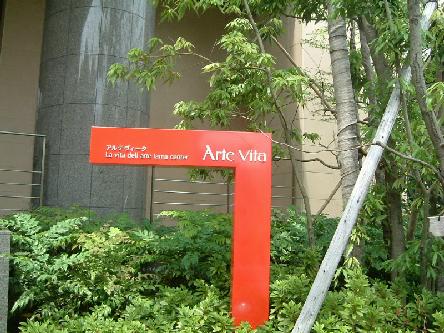 Apartment name signboard
マンション名看板
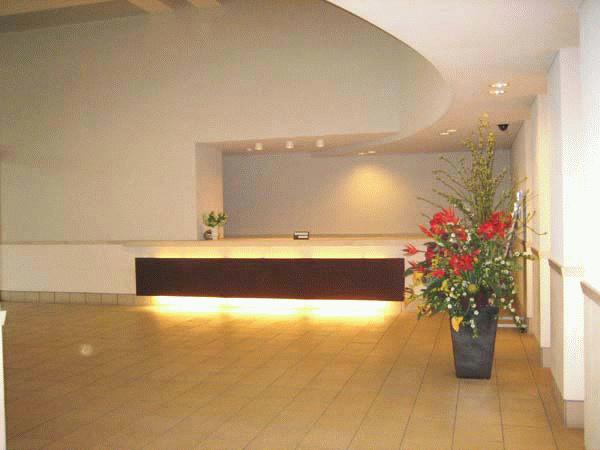 Main entrance in the counter
メインエントランス内カウンター
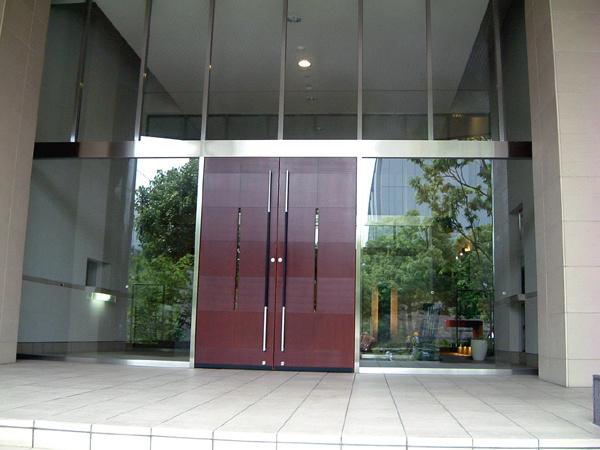 Main Entrance
メインエントランス
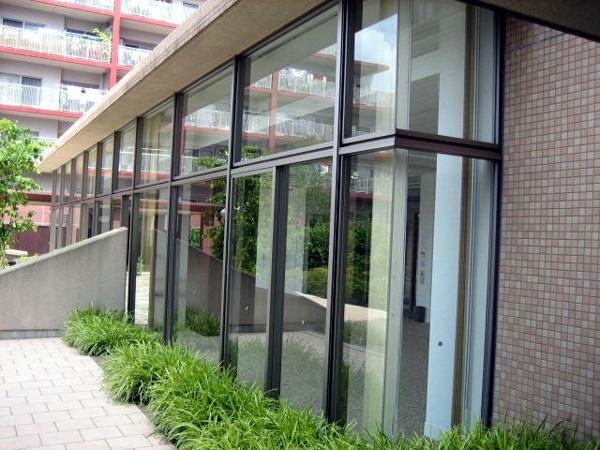 Assembly room
集会室
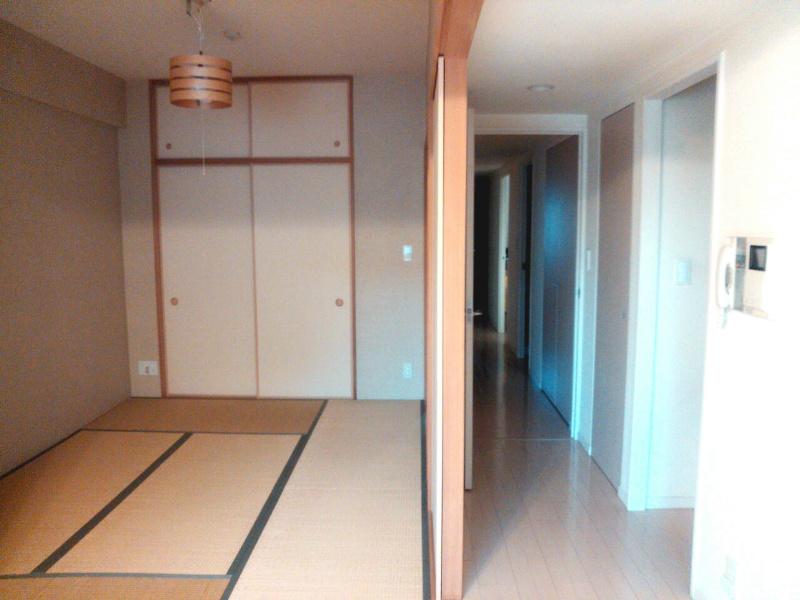 Japanese style room
和室
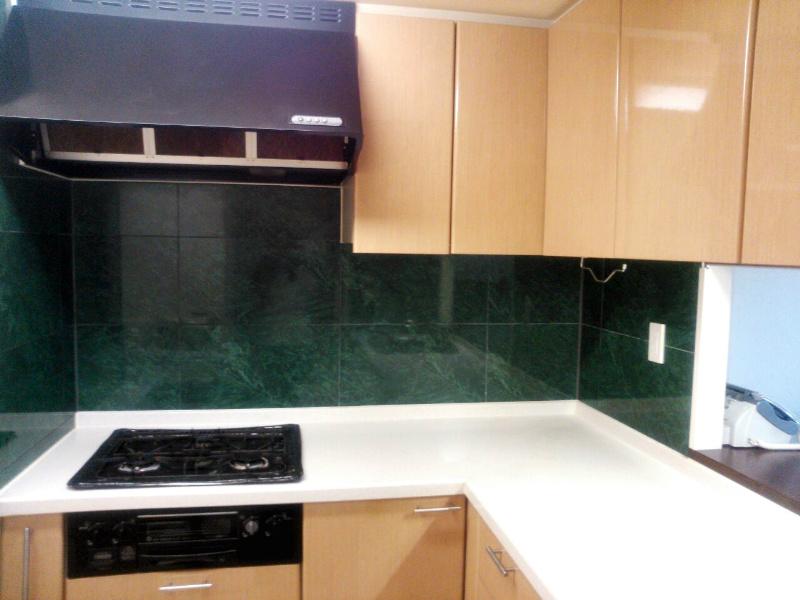 Kitchen
キッチン
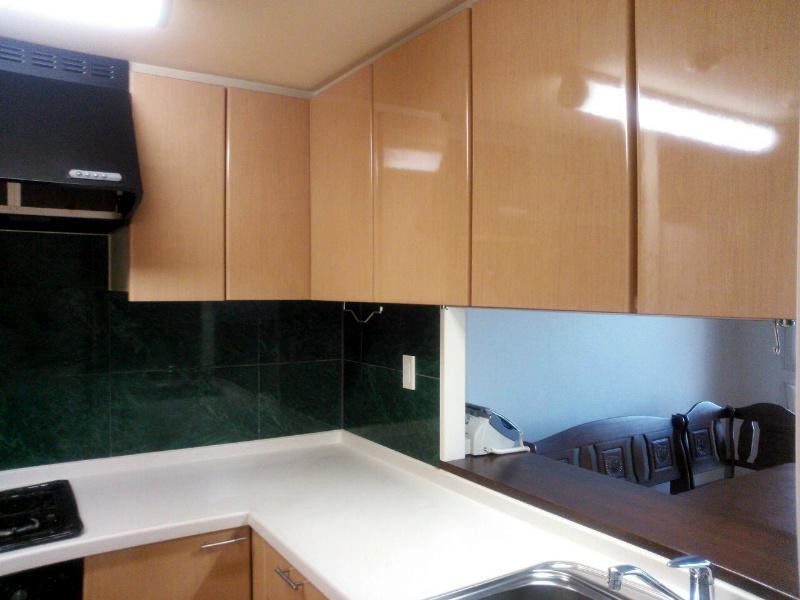 Kitchen 2
キッチン2
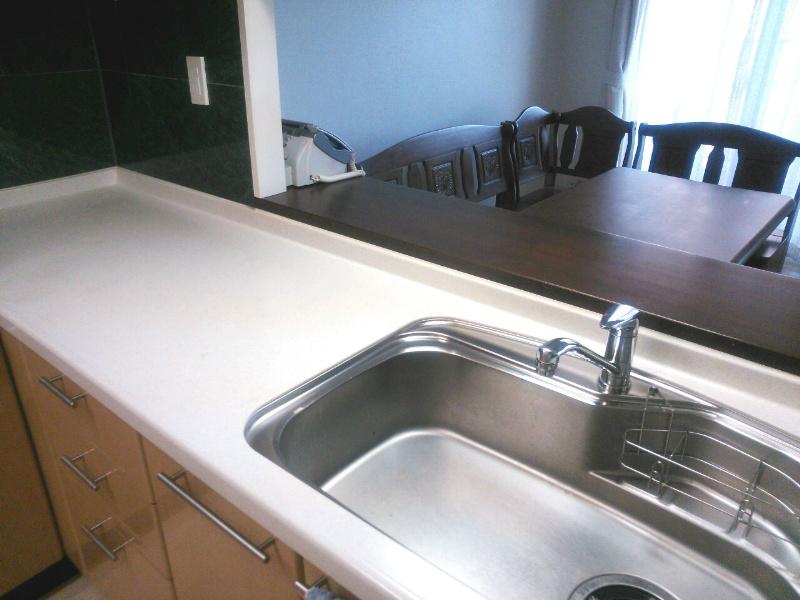 With disposer
ディスポーザー付き
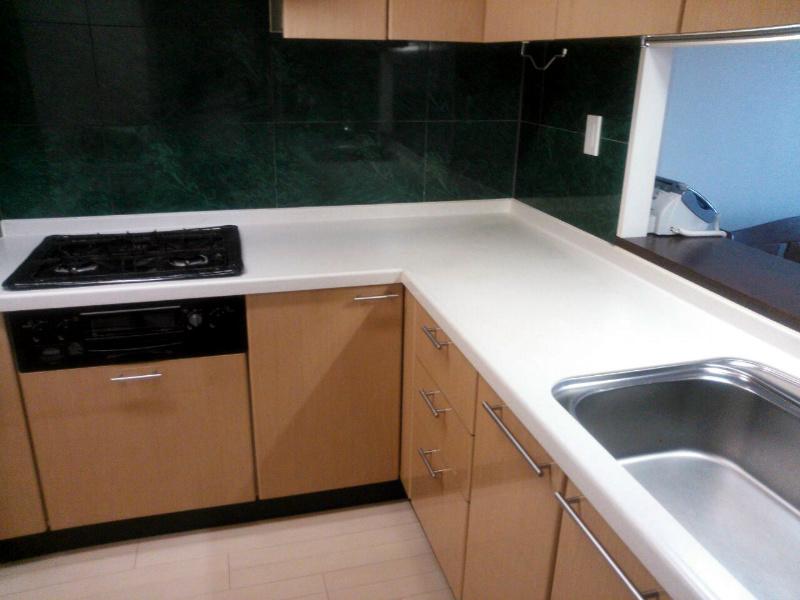 Kitchen 3
キッチン3
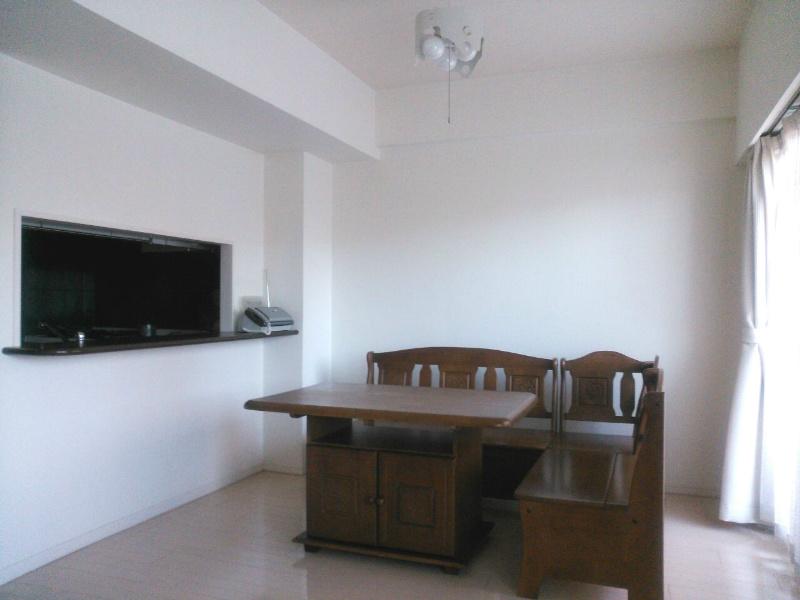 dining
ダイニング
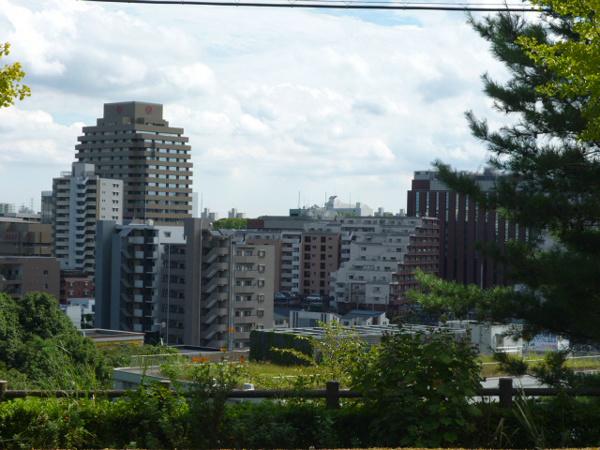 Taken from the apartment north
マンション北側から撮影
Location
|
















