1985August
9,980,000 yen, 3DK, 60.2 sq m
Used Apartments » Kanto » Tokyo » Tama City
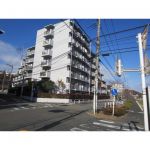 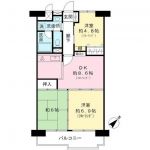
| | Tama, Tokyo 東京都多摩市 |
| Keio Line "Seiseki Sakuragaoka" walk 18 minutes 京王線「聖蹟桜ヶ丘」歩18分 |
| Readjustment land within! Please have a look the view overlooking the Ooguri River. 区画整理地内!大栗川を見渡す眺望を是非ご覧ください。 |
| Auto-lock !! 2013 December 16, the current peace of mind: 10 bikes sky have the upper Bike shelter: sky have two 安心のオートロック!!2013年12月16日現在:自転車空有上段10台 バイク置場:空有2台 |
Features pickup 特徴ピックアップ | | Year Available / Immediate Available / 2 along the line more accessible / Interior renovation / Facing south / System kitchen / Japanese-style room / Washbasin with shower / Elevator / Warm water washing toilet seat 年内入居可 /即入居可 /2沿線以上利用可 /内装リフォーム /南向き /システムキッチン /和室 /シャワー付洗面台 /エレベーター /温水洗浄便座 | Property name 物件名 | | Orient Seiseki Sakuragaoka House オリエント聖蹟桜ヶ丘ハウス | Price 価格 | | 9,980,000 yen 998万円 | Floor plan 間取り | | 3DK 3DK | Units sold 販売戸数 | | 1 units 1戸 | Total units 総戸数 | | 48 units 48戸 | Occupied area 専有面積 | | 60.2 sq m (18.21 tsubo) (center line of wall) 60.2m2(18.21坪)(壁芯) | Other area その他面積 | | Balcony area: 7.71 sq m バルコニー面積:7.71m2 | Whereabouts floor / structures and stories 所在階/構造・階建 | | Second floor / RC7 story 2階/RC7階建 | Completion date 完成時期(築年月) | | August 1985 1985年8月 | Address 住所 | | Tokyo Tama Wada 東京都多摩市和田 | Traffic 交通 | | Keio Line "Seiseki Sakuragaoka" walk 18 minutes
Keio Line "Seiseki Sakuragaoka" bus 5 minutes Ayumi Wada 3 minutes 京王線「聖蹟桜ヶ丘」歩18分
京王線「聖蹟桜ヶ丘」バス5分和田歩3分
| Contact お問い合せ先 | | TEL: 0800-603-0035 [Toll free] mobile phone ・ Also available from PHS
Caller ID is not notified
Please contact the "saw SUUMO (Sumo)"
If it does not lead, If the real estate company TEL:0800-603-0035【通話料無料】携帯電話・PHSからもご利用いただけます
発信者番号は通知されません
「SUUMO(スーモ)を見た」と問い合わせください
つながらない方、不動産会社の方は
| Administrative expense 管理費 | | 7900 yen / Month (consignment (commuting)) 7900円/月(委託(通勤)) | Repair reserve 修繕積立金 | | 14,910 yen / Month 1万4910円/月 | Time residents 入居時期 | | Immediate available 即入居可 | Whereabouts floor 所在階 | | Second floor 2階 | Direction 向き | | South 南 | Renovation リフォーム | | March 2010 interior renovation completed 2010年3月内装リフォーム済 | Structure-storey 構造・階建て | | RC7 story RC7階建 | Site of the right form 敷地の権利形態 | | Ownership 所有権 | Use district 用途地域 | | Two mid-high 2種中高 | Company profile 会社概要 | | <Mediation> Minister of Land, Infrastructure and Transport (12) No. 001608 (one company) Real Estate Association (Corporation) metropolitan area real estate Fair Trade Council member Keio Real Estate Co., Ltd. Sakuragaoka office Yubinbango206-0002 Tama, Tokyo Ichinomiya 2-11-32 <仲介>国土交通大臣(12)第001608号(一社)不動産協会会員 (公社)首都圏不動産公正取引協議会加盟京王不動産(株)桜ケ丘営業所〒206-0002 東京都多摩市一ノ宮2-11-32 | Construction 施工 | | (Ltd.) Hazama Corporation (株)間組 |
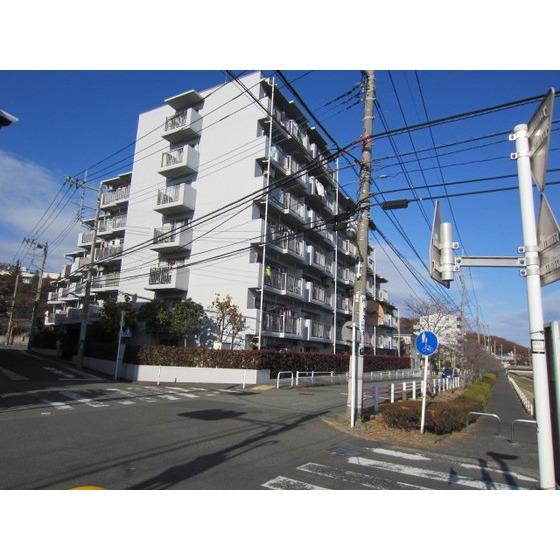 Local appearance photo
現地外観写真
Floor plan間取り図 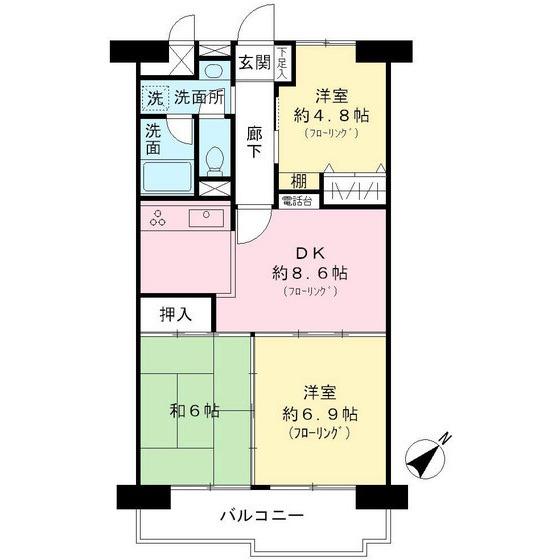 3DK, Price 9.98 million yen, Footprint 60.2 sq m , Balcony area 7.71 sq m
3DK、価格998万円、専有面積60.2m2、バルコニー面積7.71m2
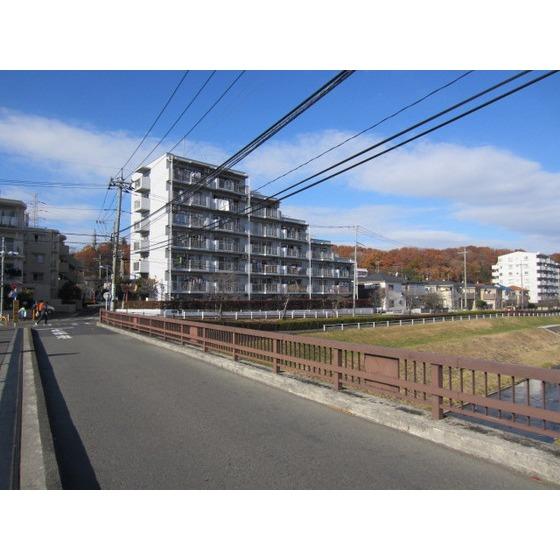 Local appearance photo
現地外観写真
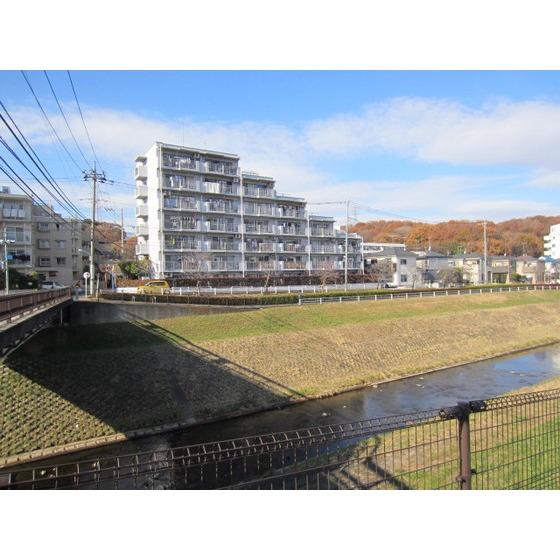 Local appearance photo
現地外観写真
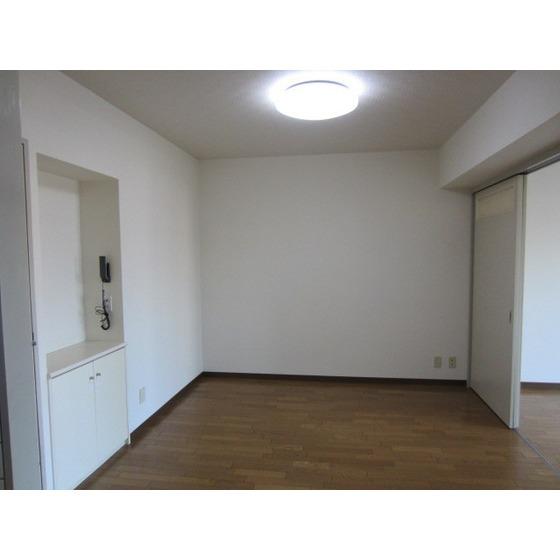 Living
リビング
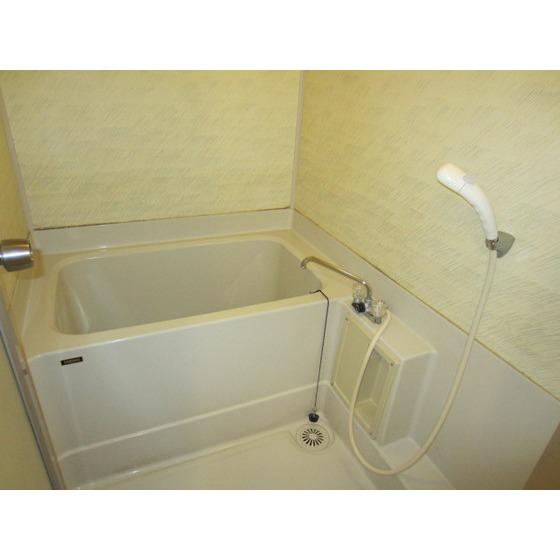 Bathroom
浴室
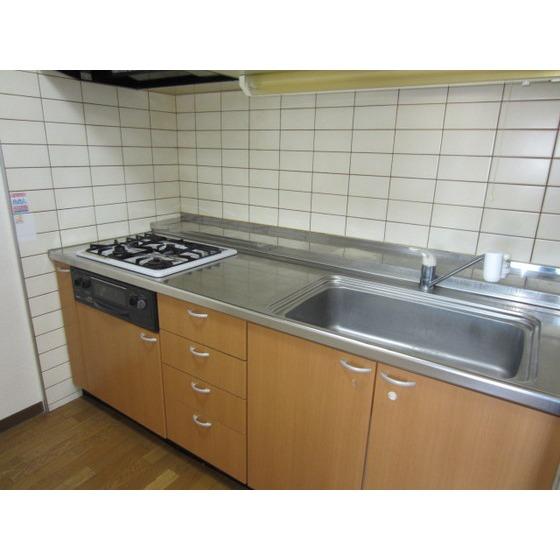 Kitchen
キッチン
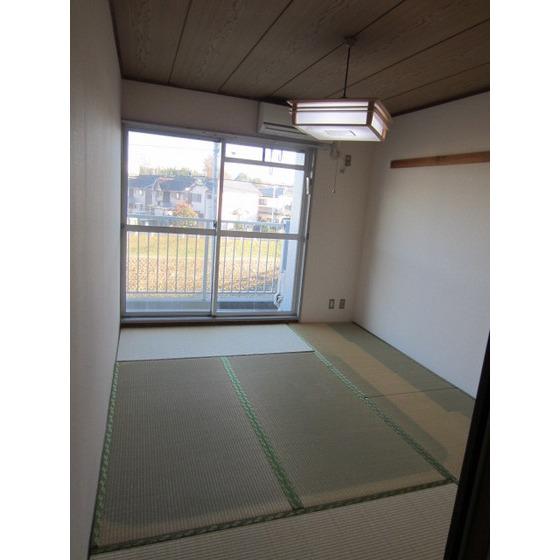 Non-living room
リビング以外の居室
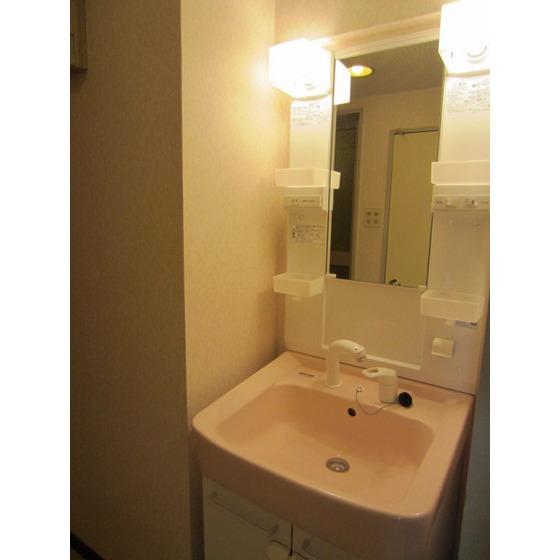 Wash basin, toilet
洗面台・洗面所
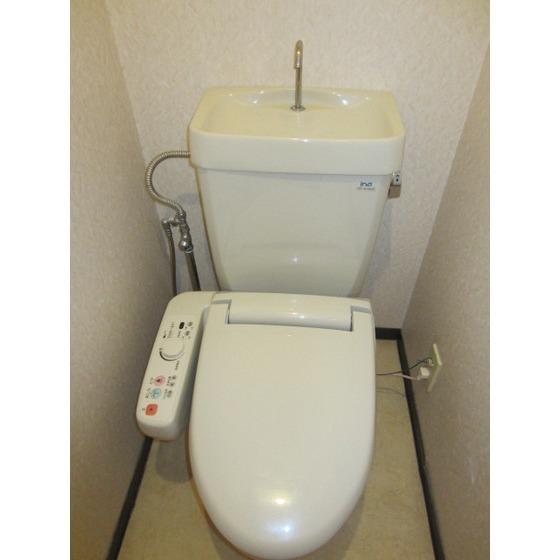 Toilet
トイレ
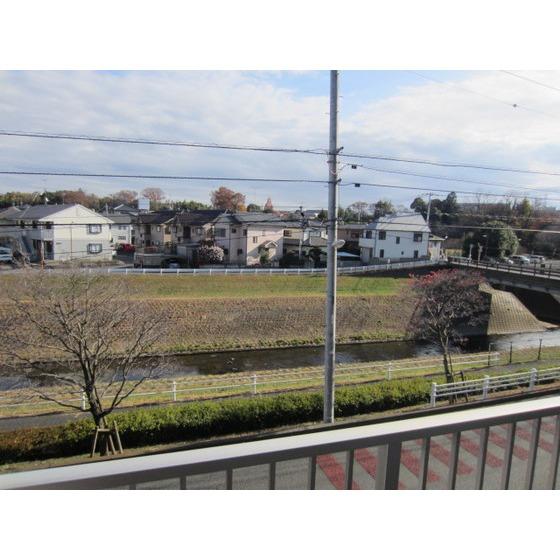 Other introspection
その他内観
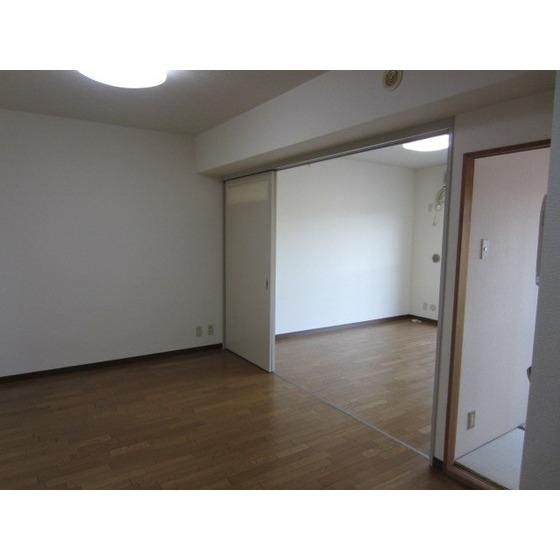 Living
リビング
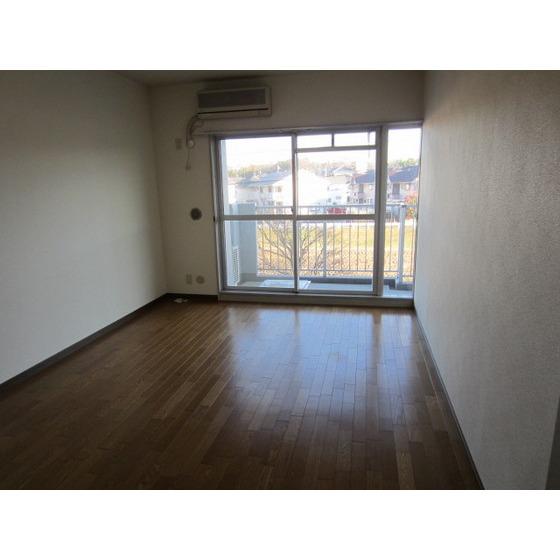 Non-living room
リビング以外の居室
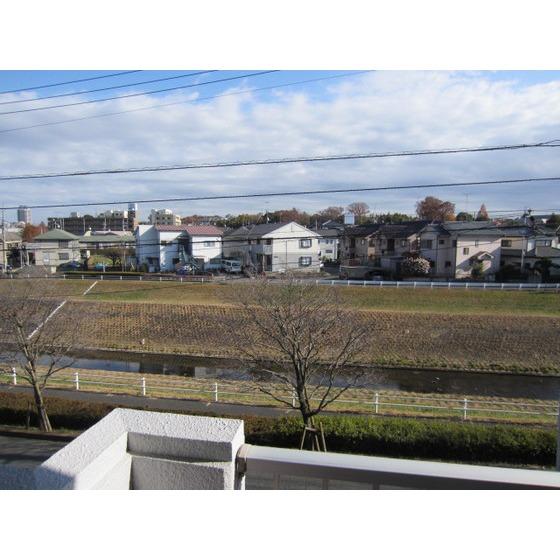 Other introspection
その他内観
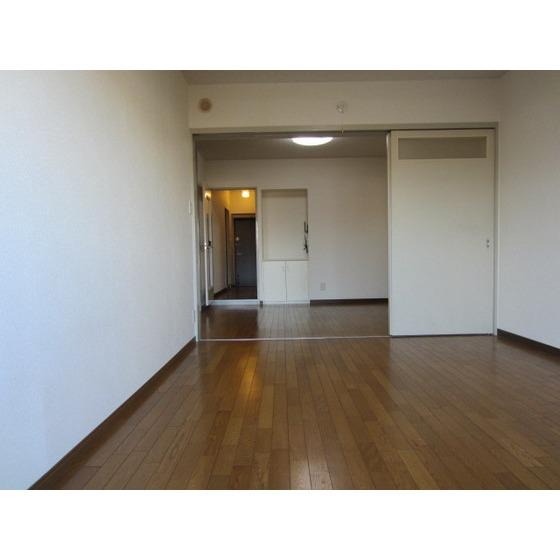 Non-living room
リビング以外の居室
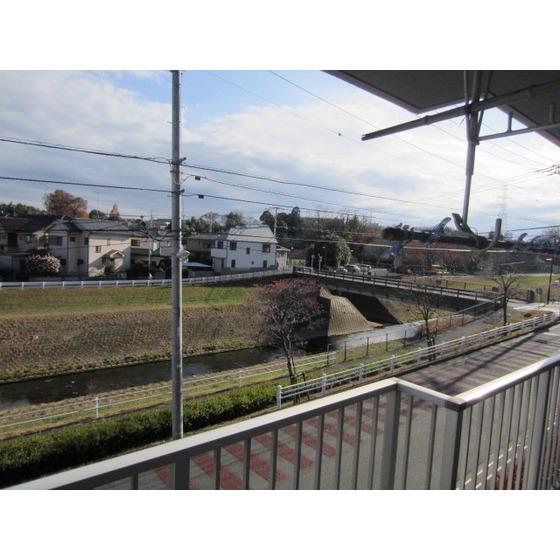 Other introspection
その他内観
Location
|

















