1971May
10.9 million yen, 2LDK, 48.85 sq m
Used Apartments » Kanto » Tokyo » Tama City
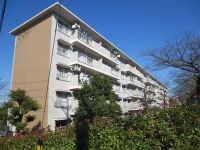 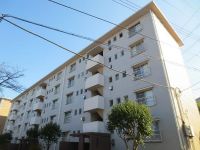
| | Tama, Tokyo 東京都多摩市 |
| Keio Sagamihara Line "Keio Nagayama" walk 12 minutes 京王相模原線「京王永山」歩12分 |
| ■ Per yang ・ View ・ Ventilation good ■ Keio, Odakyu "Nagayama" walk about 12 minutes from the station ■ small ・ Junior high school, kindergarten, Nursery school is near ■ In the spring you views of the cherry tree from the room ■陽当たり・眺望・通風良好 ■京王、小田急「永山」駅より徒歩約12分 ■小・中学校、幼稚園、保育園が近くです ■春にはお部屋から桜が望めます |
Features pickup 特徴ピックアップ | | Immediate Available / 2 along the line more accessible / Facing south 即入居可 /2沿線以上利用可 /南向き | Property name 物件名 | | Nagayama housing complex 3-2 永山団地3-2 | Price 価格 | | 10.9 million yen 1090万円 | Floor plan 間取り | | 2LDK 2LDK | Units sold 販売戸数 | | 1 units 1戸 | Total units 総戸数 | | 210 units 210戸 | Occupied area 専有面積 | | 48.85 sq m (center line of wall) 48.85m2(壁芯) | Other area その他面積 | | Balcony area: 6 sq m バルコニー面積:6m2 | Whereabouts floor / structures and stories 所在階/構造・階建 | | 4th floor / RC5 story 4階/RC5階建 | Completion date 完成時期(築年月) | | May 1971 1971年5月 | Address 住所 | | Tokyo, Tama Nagayama 3 東京都多摩市永山3 | Traffic 交通 | | Keio Sagamihara Line "Keio Nagayama" walk 12 minutes
Tamasen Odakyu "Odakyu Nagayama" walk 12 minutes 京王相模原線「京王永山」歩12分
小田急多摩線「小田急永山」歩12分
| Contact お問い合せ先 | | TEL: 0800-603-0730 [Toll free] mobile phone ・ Also available from PHS
Caller ID is not notified
Please contact the "saw SUUMO (Sumo)"
If it does not lead, If the real estate company TEL:0800-603-0730【通話料無料】携帯電話・PHSからもご利用いただけます
発信者番号は通知されません
「SUUMO(スーモ)を見た」と問い合わせください
つながらない方、不動産会社の方は
| Administrative expense 管理費 | | 4000 yen / Month (self-management) 4000円/月(自主管理) | Repair reserve 修繕積立金 | | 6000 yen / Month 6000円/月 | Time residents 入居時期 | | Immediate available 即入居可 | Whereabouts floor 所在階 | | 4th floor 4階 | Direction 向き | | South 南 | Structure-storey 構造・階建て | | RC5 story RC5階建 | Site of the right form 敷地の権利形態 | | Ownership 所有権 | Parking lot 駐車場 | | Site (5000 yen / Month) 敷地内(5000円/月) | Company profile 会社概要 | | <Mediation> Governor of Tokyo (11) No. 029649 (one company) National Housing Industry Association (Corporation) metropolitan area real estate Fair Trade Council member Royal housing (Ltd.) Nagayama real estate Museum Yubinbango206-0025 Tokyo Tama Nagayama 1-4 Gurina - de Nagayama 4th floor <仲介>東京都知事(11)第029649号(一社)全国住宅産業協会会員 (公社)首都圏不動産公正取引協議会加盟ロイヤルハウジング(株)永山不動産館〒206-0025 東京都多摩市永山1-4グリナ-ド永山4階 |
Local appearance photo現地外観写真 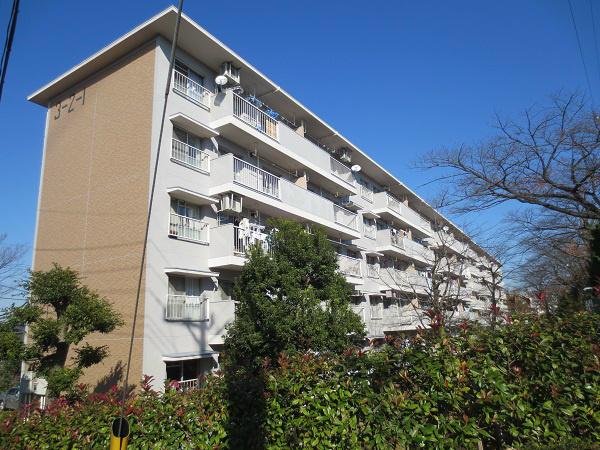 It will be 1 Building close to the station.
駅に近い1号棟になります。
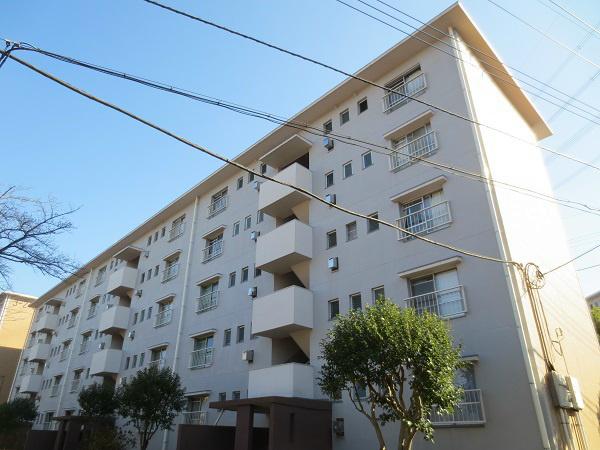 Other local
その他現地
View photos from the dwelling unit住戸からの眺望写真 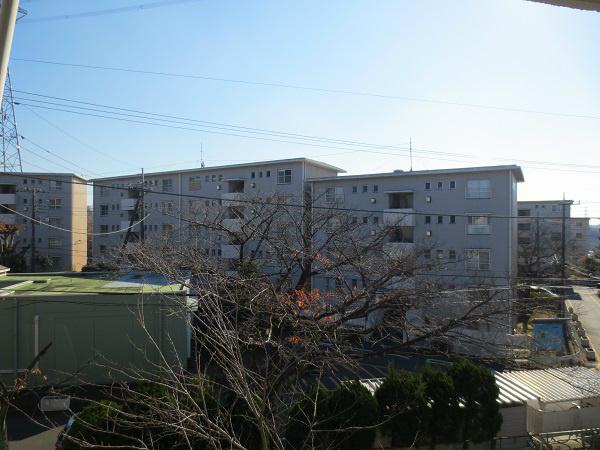 It is the south side view.
南側眺望です。
Floor plan間取り図 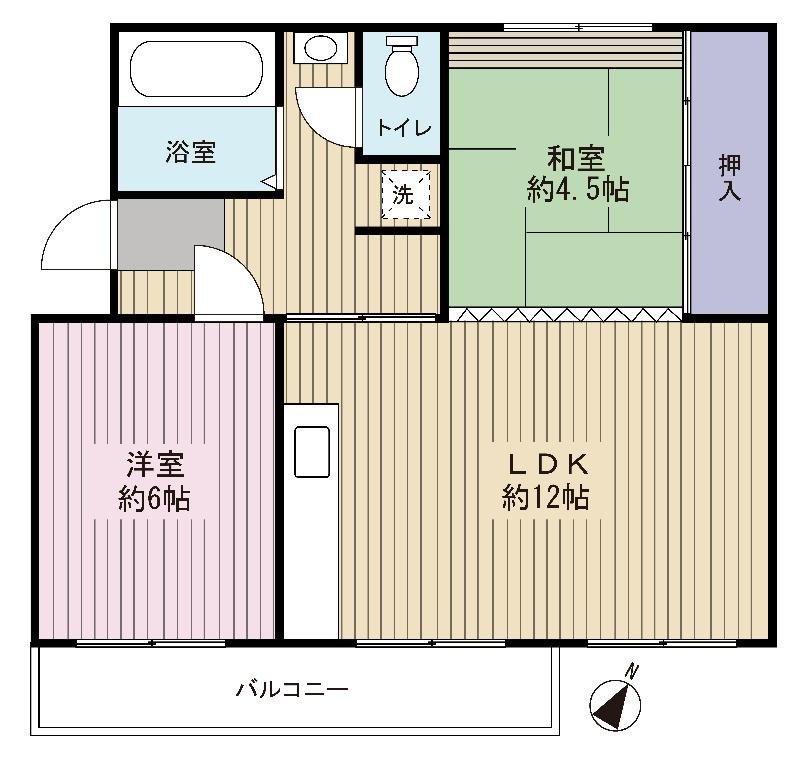 2LDK, Price 10.9 million yen, Occupied area 48.85 sq m , Balcony area is 6 sq m easy-to-use 2LDK of floor plan.
2LDK、価格1090万円、専有面積48.85m2、バルコニー面積6m2 使いやすい2LDKの間取りです。
Livingリビング 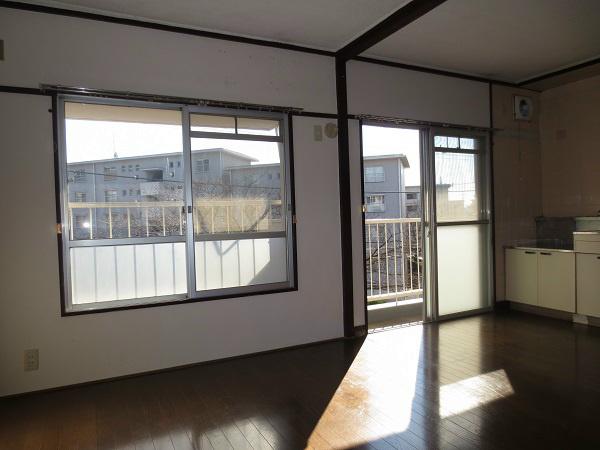 About 12 quires of LDK
約12帖のLDK
Bathroom浴室 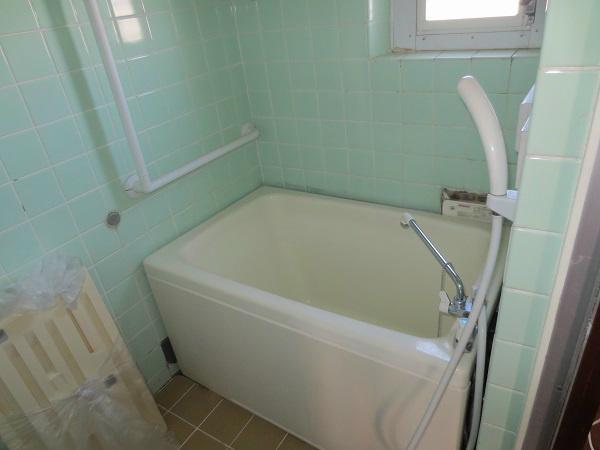 Bright bathroom with a window.
窓のある明るい浴室です。
Wash basin, toilet洗面台・洗面所 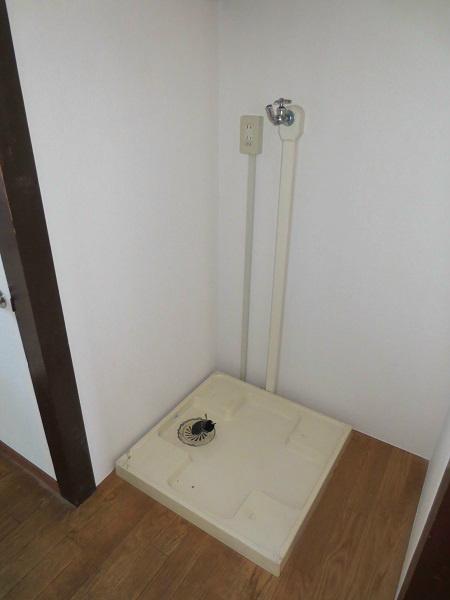 Waterproof bread have been installed for washing.
洗濯用防水パンが設置されています。
View photos from the dwelling unit住戸からの眺望写真 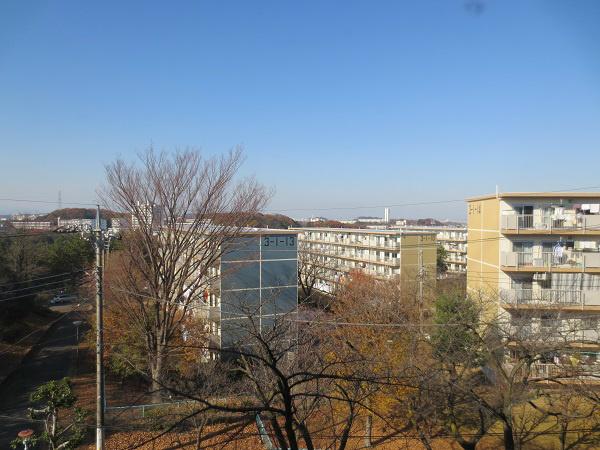 It is the north side view.
北側眺望です。
Otherその他 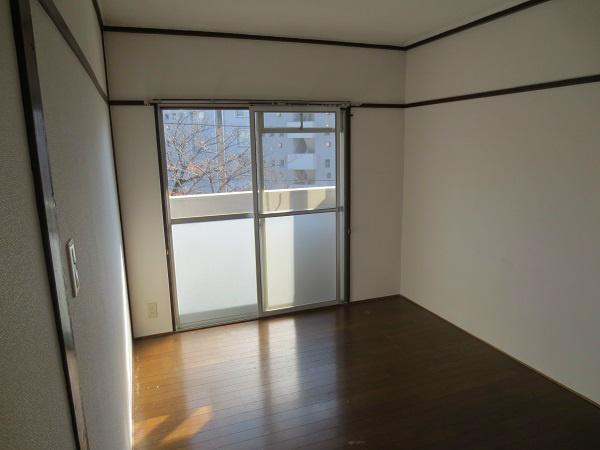 South side is about 6 quires of Japanese-style room.
南側約6帖の和室です。
Location
|










