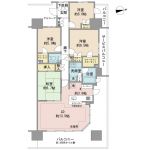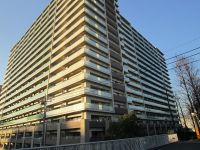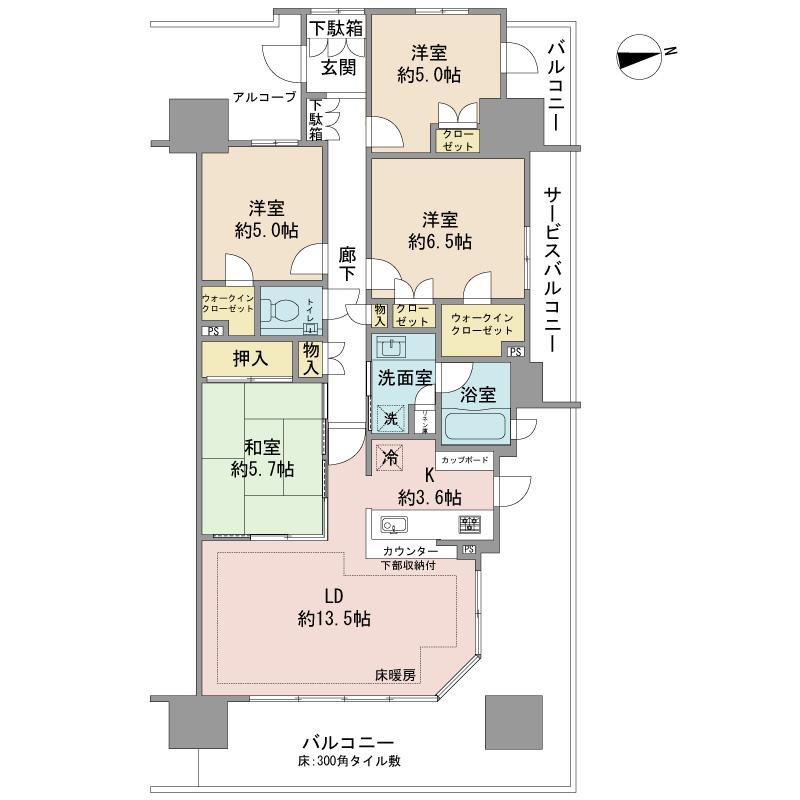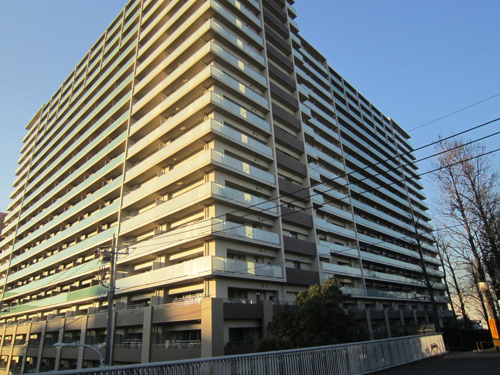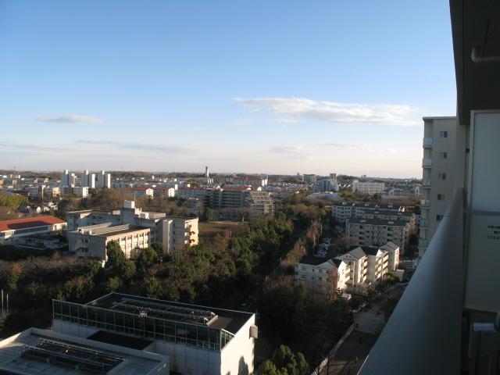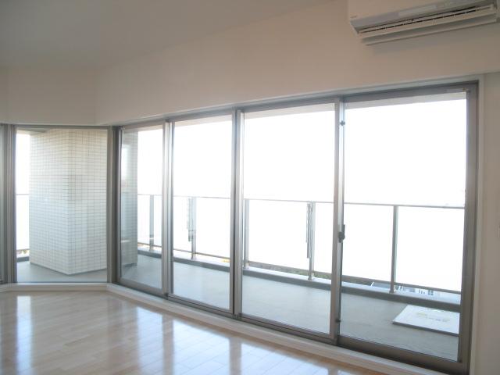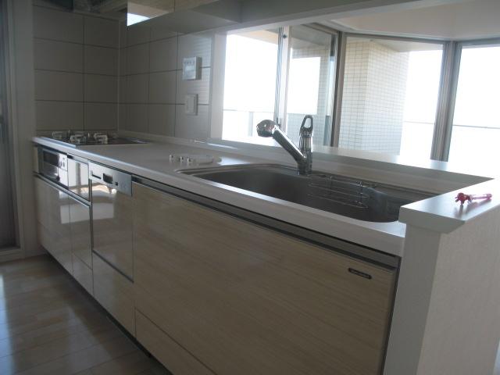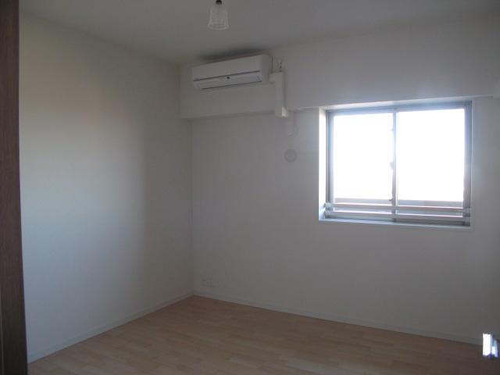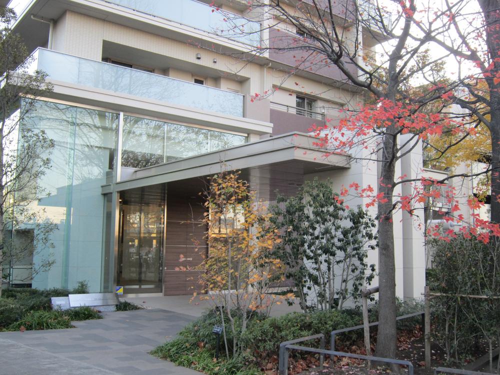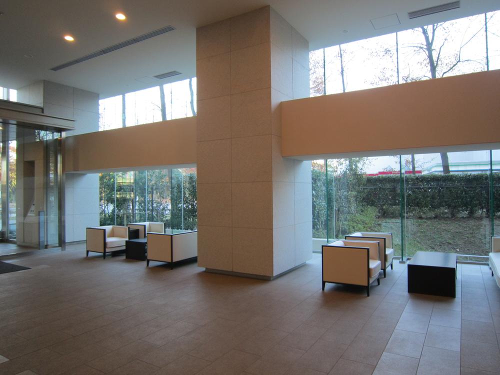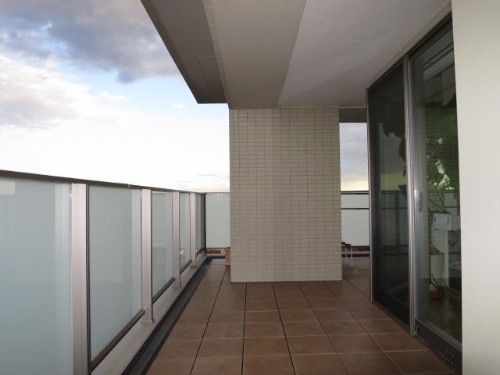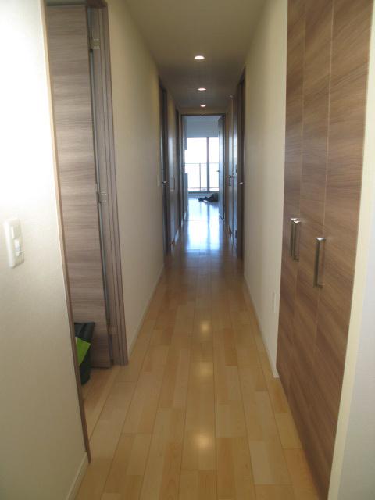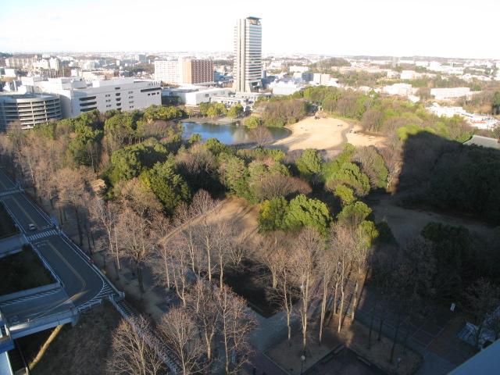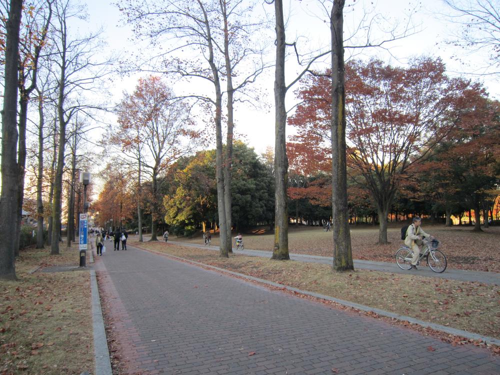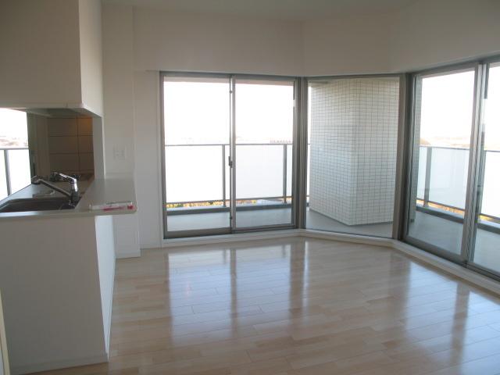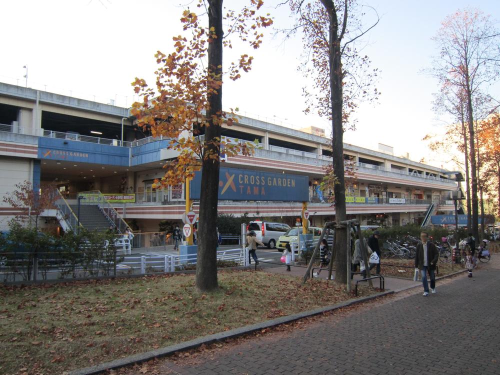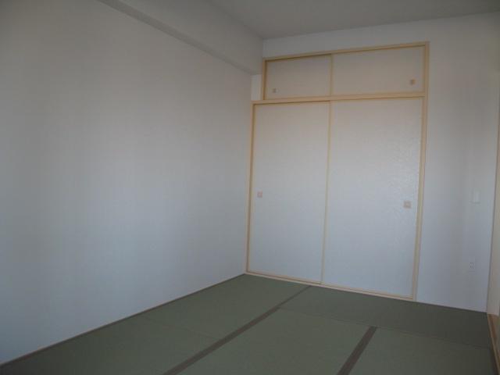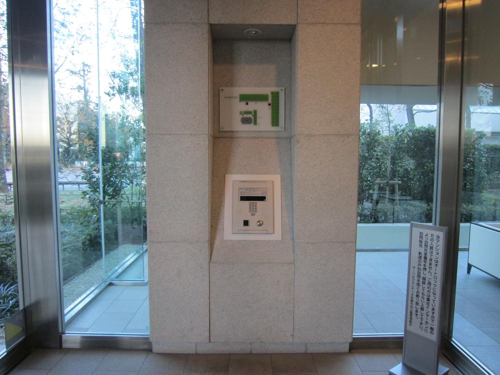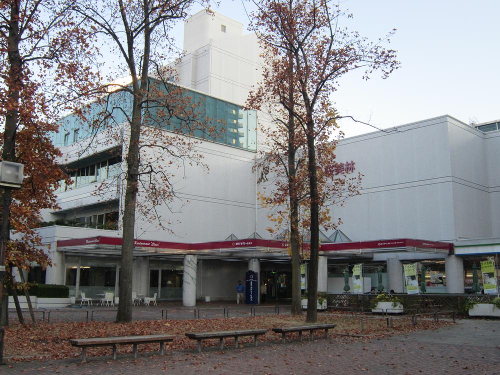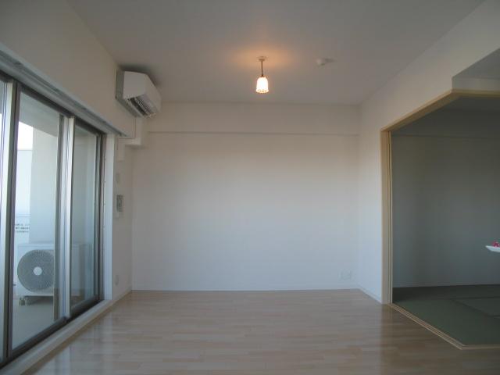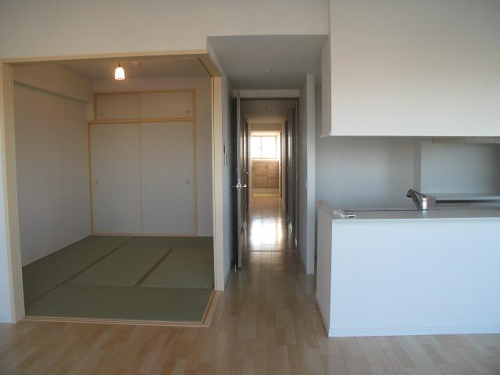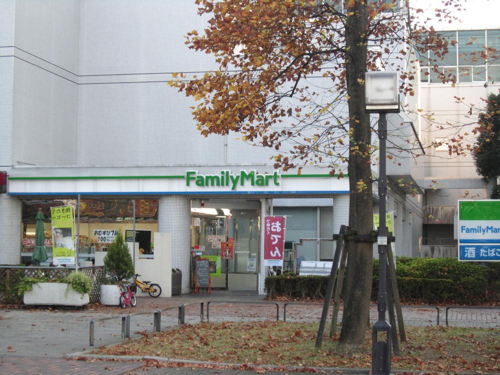|
|
Tama, Tokyo
東京都多摩市
|
|
Keio Sagamihara Line "Keio Tama Center" walk 9 minutes
京王相模原線「京王多摩センター」歩9分
|
|
2 along the line more accessible, Energy-saving water heaters, Super close, It is close to the city, System kitchen, Bathroom Dryer, LDK15 tatami mats or moreese-style room, Starting station, High floor, 24 hours garbage disposal Allowed, Face-to-face kitchen
2沿線以上利用可、省エネ給湯器、スーパーが近い、市街地が近い、システムキッチン、浴室乾燥機、LDK15畳以上、和室、始発駅、高層階、24時間ゴミ出し可、対面式キッチン
|
|
■ 2013 January Built ■ 19-story 17th floor part ■ Northeast corner room ■ Konbekku ・ Dishwasher ・ Cupboard ■ 3 line 3 Station Available Keio Sagamihara Line "Keio Tama Center" station walk 9 minutes Tamasen Odakyu "Odakyu Tama Center" station 9 minute walk Tama city monorail line "Tama Center" station walk 9 minutes ■ Self-propelled parking sky There (2013 December 16, 2009)
■平成25年1月築■19階建17階部分■北東角部屋■コンベック・食洗機・カップボード■3路線3駅利用可京王相模原線「京王多摩センター」駅徒歩9分小田急多摩線「小田急多摩センター」駅徒歩9分多摩都市モノレール線「多摩センター」駅徒歩9分■自走式駐車場空有り(平成25年12月16日現在)
|
Features pickup 特徴ピックアップ | | 2 along the line more accessible / Energy-saving water heaters / Super close / It is close to the city / System kitchen / Bathroom Dryer / LDK15 tatami mats or more / Japanese-style room / Starting station / High floor / 24 hours garbage disposal Allowed / Face-to-face kitchen / Self-propelled parking / Double-glazing / Elevator / High speed Internet correspondence / TV monitor interphone / All living room flooring / Good view / water filter / Pets Negotiable / Maintained sidewalk / Floor heating / Delivery Box 2沿線以上利用可 /省エネ給湯器 /スーパーが近い /市街地が近い /システムキッチン /浴室乾燥機 /LDK15畳以上 /和室 /始発駅 /高層階 /24時間ゴミ出し可 /対面式キッチン /自走式駐車場 /複層ガラス /エレベーター /高速ネット対応 /TVモニタ付インターホン /全居室フローリング /眺望良好 /浄水器 /ペット相談 /整備された歩道 /床暖房 /宅配ボックス |
Property name 物件名 | | Oberstdorf Gran Dio Central Park Tama オーベルグランディオ多摩中央公園 |
Price 価格 | | 51,800,000 yen 5180万円 |
Floor plan 間取り | | 4LDK + S (storeroom) 4LDK+S(納戸) |
Units sold 販売戸数 | | 1 units 1戸 |
Total units 総戸数 | | 358 units 358戸 |
Occupied area 専有面積 | | 90.33 sq m (center line of wall) 90.33m2(壁芯) |
Other area その他面積 | | Balcony area: 31.07 sq m バルコニー面積:31.07m2 |
Whereabouts floor / structures and stories 所在階/構造・階建 | | 17th floor / RC19 story 17階/RC19階建 |
Completion date 完成時期(築年月) | | January 2013 2013年1月 |
Address 住所 | | Tokyo Tama Ochiai 2 東京都多摩市落合2 |
Traffic 交通 | | Keio Sagamihara Line "Keio Tama Center" walk 9 minutes
Tamasen Odakyu "Odakyu Tama Center" walk 9 minutes
Tama Monorail "Tama Center" walk 9 minutes 京王相模原線「京王多摩センター」歩9分
小田急多摩線「小田急多摩センター」歩9分
多摩都市モノレール「多摩センター」歩9分 |
Person in charge 担当者より | | Person in charge of real-estate and building Imamura Shigeru Age: your idea of the 40's customers is borne in mind so that you tell us as much as possible. As it is often The more, We believe that can be considered to become the customer's point of view. 担当者宅建今村 茂年齢:40代お客様のお考えをなるべく多くお聞かせいただけるよう心がけております。それが多ければ多いほど、お客様の立場になって考えることが出来ると考えております。 |
Contact お問い合せ先 | | TEL: 0800-603-0227 [Toll free] mobile phone ・ Also available from PHS
Caller ID is not notified
Please contact the "saw SUUMO (Sumo)"
If it does not lead, If the real estate company TEL:0800-603-0227【通話料無料】携帯電話・PHSからもご利用いただけます
発信者番号は通知されません
「SUUMO(スーモ)を見た」と問い合わせください
つながらない方、不動産会社の方は
|
Administrative expense 管理費 | | 18,100 yen / Month (consignment (commuting)) 1万8100円/月(委託(通勤)) |
Repair reserve 修繕積立金 | | 7230 yen / Month 7230円/月 |
Expenses 諸費用 | | Internet flat rate: 900 yen / Month, Emmitt Mansion system fee: 210 yen / Month, TV co-viewing facility usage fee: 368 yen / Month インターネット定額料金:900円/月、エミットマンションシステム利用料:210円/月、テレビ共視聴施設利用料:368円/月 |
Time residents 入居時期 | | Consultation 相談 |
Whereabouts floor 所在階 | | 17th floor 17階 |
Direction 向き | | East 東 |
Overview and notices その他概要・特記事項 | | Contact: Imamura Shigeru 担当者:今村 茂 |
Structure-storey 構造・階建て | | RC19 story RC19階建 |
Site of the right form 敷地の権利形態 | | Ownership 所有権 |
Use district 用途地域 | | Commerce 商業 |
Parking lot 駐車場 | | Site (4000 yen ~ 12,000 yen / Month) 敷地内(4000円 ~ 1万2000円/月) |
Company profile 会社概要 | | <Mediation> Minister of Land, Infrastructure and Transport (8) No. 003,394 (one company) Real Estate Association (Corporation) metropolitan area real estate Fair Trade Council member Taisei the back Real Estate Sales Co., Ltd. ShinYuri months hill office Yubinbango215-0004 Kawasaki City, Kanagawa Prefecture Aso-ku Manpukuji 1-2-3 Noju Biruashisu third floor <仲介>国土交通大臣(8)第003394号(一社)不動産協会会員 (公社)首都圏不動産公正取引協議会加盟大成有楽不動産販売(株)新百合ヶ丘営業所〒215-0004 神奈川県川崎市麻生区万福寺1-2-3 農住ビルアーシス3階 |
