2004March
15.8 million yen, 1K, 23.66 sq m
Used Apartments » Kanto » Tokyo » Toshima ward
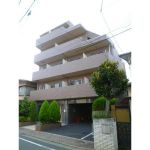 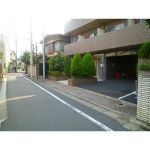
| | Toshima-ku, Tokyo 東京都豊島区 |
| JR Yamanote Line "Mejiro" walk 12 minutes JR山手線「目白」歩12分 |
| In the case of monthly rent 81,000 yen, Because of the assumed yield 6.15% current situation vacancy, It is also possible to actually receive our room. 月額賃料81,000円の場合、想定利回り6.15%現状空室の為、実際に室内ご覧頂く事も可能です。 |
| Tokyo is one of the leading educational district where many of the educational institutions to focus. 2 minutes to Ikebukuro Station Yamanote Line, To Shinjuku Station 6 minutes, To Shibuya Station 13 minutes. 多くの教育機関が集中する東京有数の文教地区です。山手線で池袋駅まで2分、新宿駅まで6分、渋谷駅まで13分。 |
Features pickup 特徴ピックアップ | | System kitchen / Bathroom Dryer / Corner dwelling unit / Elevator / High speed Internet correspondence / TV monitor interphone / BS ・ CS ・ CATV システムキッチン /浴室乾燥機 /角住戸 /エレベーター /高速ネット対応 /TVモニタ付インターホン /BS・CS・CATV | Property name 物件名 | | Fortuna Mejiro フォルトゥナ目白 | Price 価格 | | 15.8 million yen 1580万円 | Floor plan 間取り | | 1K 1K | Units sold 販売戸数 | | 1 units 1戸 | Total units 総戸数 | | 45 units 45戸 | Occupied area 専有面積 | | 23.66 sq m (7.15 square meters) (center line of wall) 23.66m2(7.15坪)(壁芯) | Other area その他面積 | | Balcony area: 3.37 sq m バルコニー面積:3.37m2 | Whereabouts floor / structures and stories 所在階/構造・階建 | | 1st floor / RC5 story 1階/RC5階建 | Completion date 完成時期(築年月) | | March 2004 2004年3月 | Address 住所 | | Toshima-ku, Tokyo Mejiro 5 東京都豊島区目白5 | Traffic 交通 | | JR Yamanote Line "Mejiro" walk 12 minutes JR山手線「目白」歩12分
| Contact お問い合せ先 | | TEL: 0800-603-4316 [Toll free] mobile phone ・ Also available from PHS
Caller ID is not notified
Please contact the "saw SUUMO (Sumo)"
If it does not lead, If the real estate company TEL:0800-603-4316【通話料無料】携帯電話・PHSからもご利用いただけます
発信者番号は通知されません
「SUUMO(スーモ)を見た」と問い合わせください
つながらない方、不動産会社の方は
| Administrative expense 管理費 | | 8290 yen / Month (consignment (cyclic)) 8290円/月(委託(巡回)) | Repair reserve 修繕積立金 | | 1130 yen / Month 1130円/月 | Time residents 入居時期 | | Consultation 相談 | Whereabouts floor 所在階 | | 1st floor 1階 | Direction 向き | | East 東 | Structure-storey 構造・階建て | | RC5 story RC5階建 | Site of the right form 敷地の権利形態 | | Ownership 所有権 | Parking lot 駐車場 | | Nothing 無 | Company profile 会社概要 | | <Mediation> Minister of Land, Infrastructure and Transport (2) the first 007,129 No. Pitattohausu Asakusabashi shop Starts Pitattohausu Co. Yubinbango111-0052 Taito-ku, Tokyo Yanagibashi 1-4-3 twin truss II building <仲介>国土交通大臣(2)第007129号ピタットハウス浅草橋店スターツピタットハウス(株)〒111-0052 東京都台東区柳橋1-4-3 ツイントラスIIビル | Construction 施工 | | (Ltd.) Shinoken (株)シノケン |
Local appearance photo現地外観写真 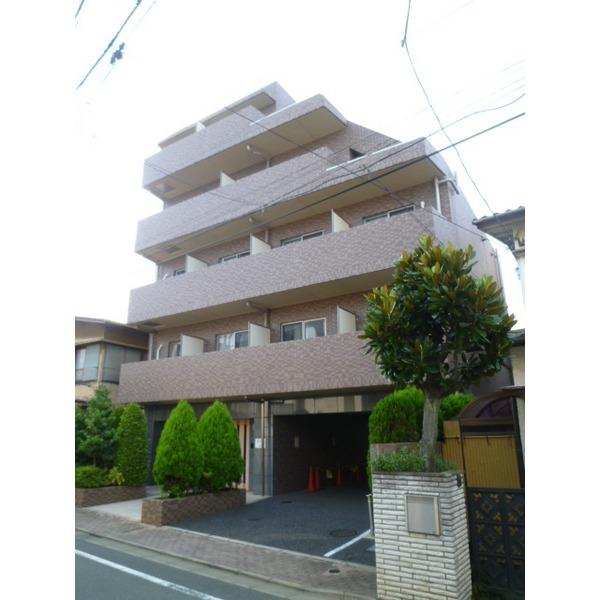 appearance
外観
Other introspectionその他内観 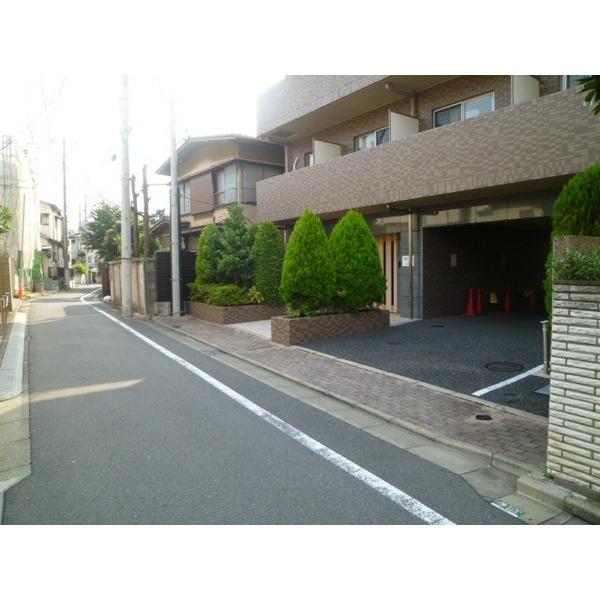 Frontal road
前面道路
Floor plan間取り図 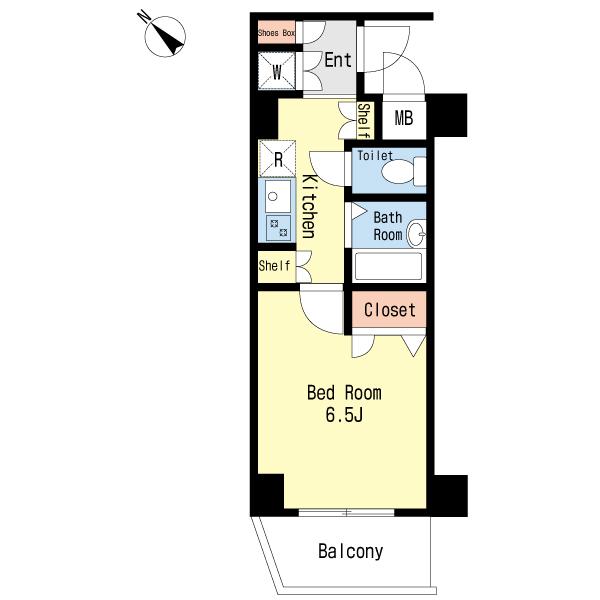 1K, Price 15.8 million yen, Occupied area 23.66 sq m , Between the balcony area 3.37 sq m floor plan
1K、価格1580万円、専有面積23.66m2、バルコニー面積3.37m2 間取図
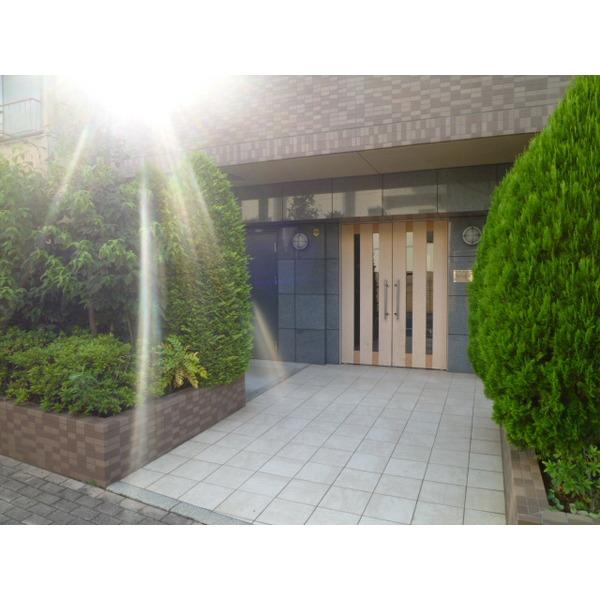 Entrance
エントランス
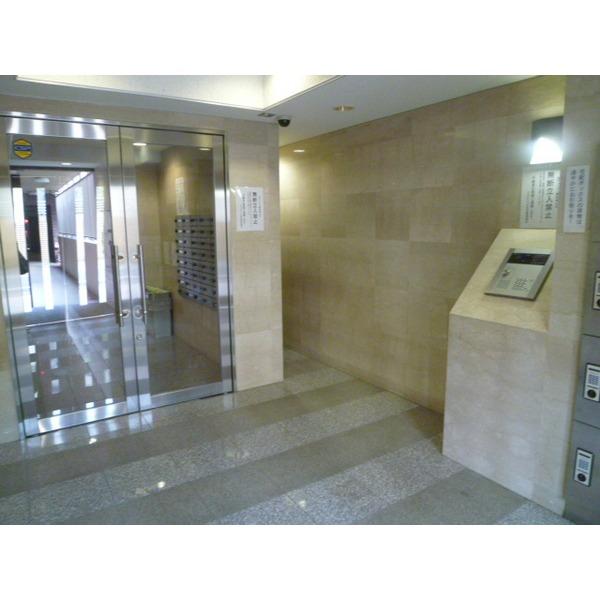 lobby
ロビー
Other common areasその他共用部 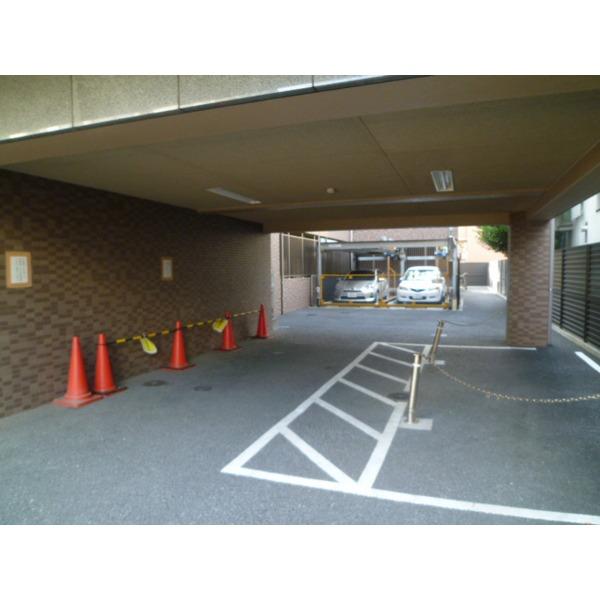 Share part
共有部分
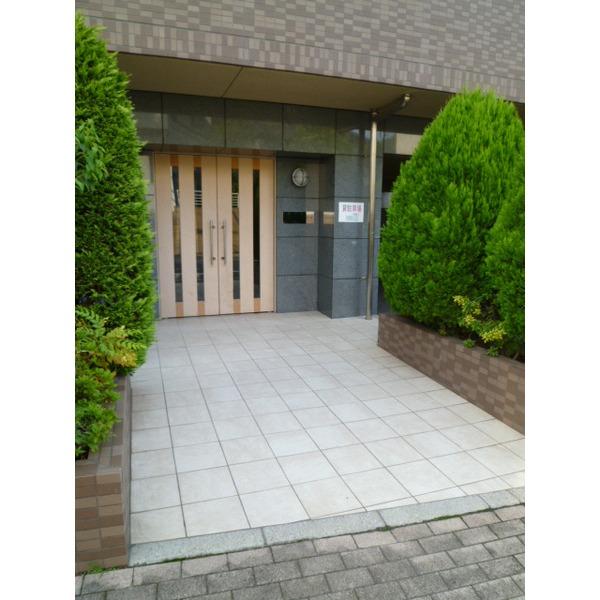 Entrance
エントランス
Location
|








