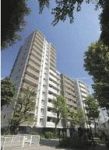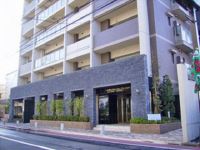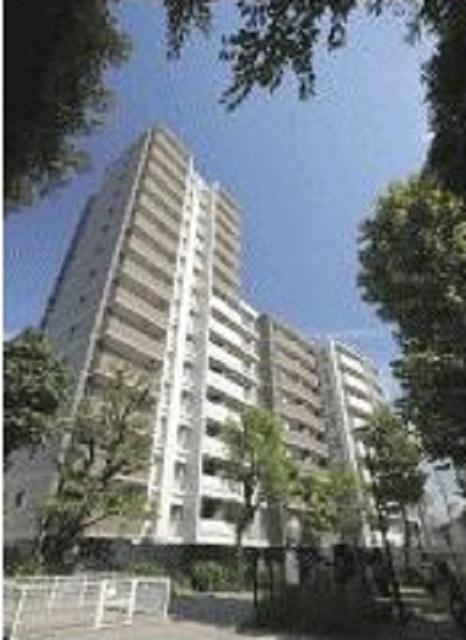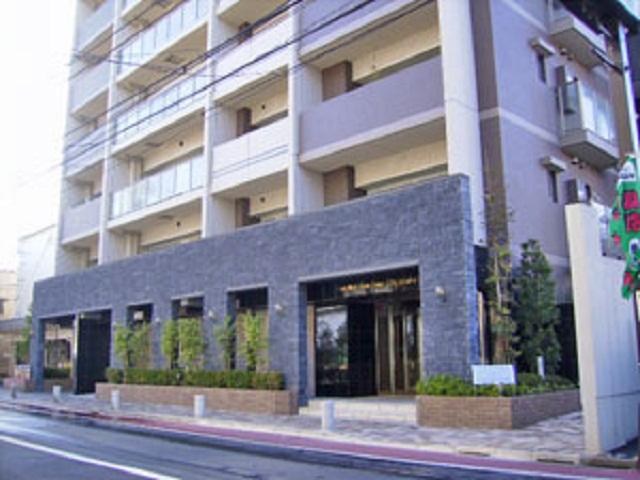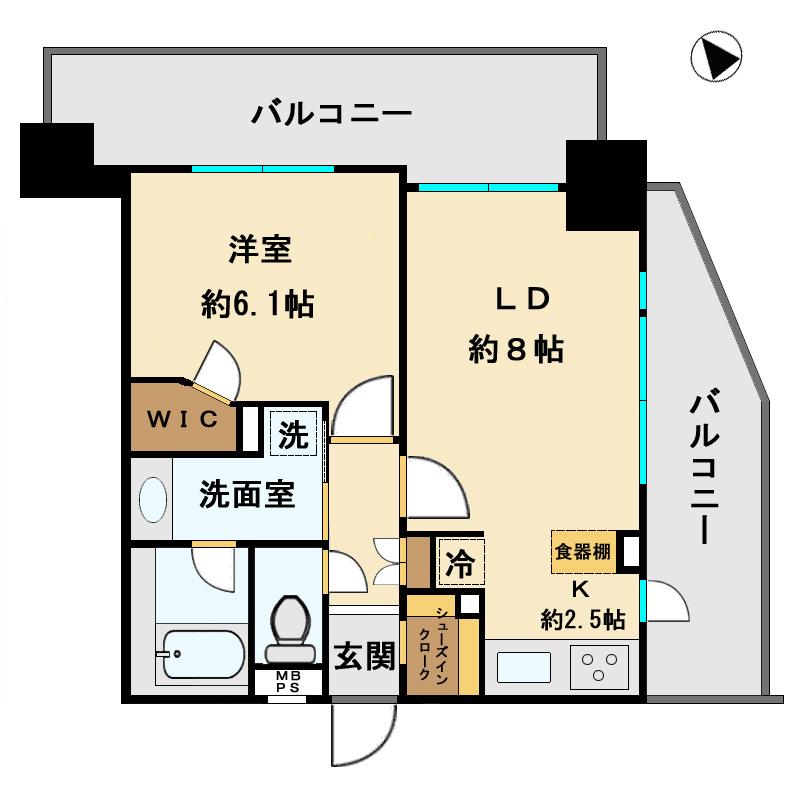|
|
Toshima-ku, Tokyo
東京都豊島区
|
|
Toei Mita Line "Nishi-sugamo" walk 4 minutes
都営三田線「西巣鴨」歩4分
|
|
2 along the line more accessible, System kitchen, Bathroom Dryer, Corner dwelling unit, All room storage, Plane parking, 2 or more sides balcony, Elevator, All living room flooring, Walk-in closet, Pets Negotiable
2沿線以上利用可、システムキッチン、浴室乾燥機、角住戸、全居室収納、平面駐車場、2面以上バルコニー、エレベーター、全居室フローリング、ウォークインクロゼット、ペット相談
|
|
■ Answer the Otsuka Station Toden, Yamanote Line is also available can access convenient situated. ■ Pets Allowed breeding (breeding regulations have) ■ Walk-in ・ Shoes-in closet there is housed rich
■都電で大塚駅に出られ、山手線も利用出来るアクセス至便な立地です。■ペット飼育可(飼育規制有)■ウォークイン・シューズインクローゼットあり収納豊富
|
Features pickup 特徴ピックアップ | | 2 along the line more accessible / System kitchen / Bathroom Dryer / Corner dwelling unit / All room storage / Plane parking / 2 or more sides balcony / Elevator / All living room flooring / Walk-in closet / Pets Negotiable / Maintained sidewalk 2沿線以上利用可 /システムキッチン /浴室乾燥機 /角住戸 /全居室収納 /平面駐車場 /2面以上バルコニー /エレベーター /全居室フローリング /ウォークインクロゼット /ペット相談 /整備された歩道 |
Property name 物件名 | | Grobel The ・ Fort City Parks グローベル ザ・フォート シティパークス |
Price 価格 | | 32,500,000 yen 3250万円 |
Floor plan 間取り | | 1LDK 1LDK |
Units sold 販売戸数 | | 1 units 1戸 |
Occupied area 専有面積 | | 40.87 sq m (center line of wall) 40.87m2(壁芯) |
Other area その他面積 | | Balcony area: 18.57 sq m バルコニー面積:18.57m2 |
Whereabouts floor / structures and stories 所在階/構造・階建 | | 9 floor / RC15 story 9階/RC15階建 |
Completion date 完成時期(築年月) | | September 2009 2009年9月 |
Address 住所 | | Toshima-ku, Tokyo Nishi-sugamo 2 東京都豊島区西巣鴨2 |
Traffic 交通 | | Toei Mita Line "Nishi-sugamo" walk 4 minutes
JR Saikyo Line "Itabashi" walk 10 minutes
JR Yamanote Line "Sugamo" walk 19 minutes 都営三田線「西巣鴨」歩4分
JR埼京線「板橋」歩10分
JR山手線「巣鴨」歩19分
|
Person in charge 担当者より | | [Regarding this property.] Jizo shopping street nearby Toden have ran to the nearby! 【この物件について】地蔵通り商店街至近 近くに都電が走ってます! |
Contact お問い合せ先 | | Pitattohausu Sugamo Store Co., Ltd. Asahi design planning TEL: 03-3910-8911 Please contact as "saw SUUMO (Sumo)" ピタットハウス巣鴨店(株)朝日設計企画TEL:03-3910-8911「SUUMO(スーモ)を見た」と問い合わせください |
Administrative expense 管理費 | | 5350 yen / Month (consignment (cyclic)) 5350円/月(委託(巡回)) |
Repair reserve 修繕積立金 | | 4820 yen / Month 4820円/月 |
Time residents 入居時期 | | Consultation 相談 |
Whereabouts floor 所在階 | | 9 floor 9階 |
Direction 向き | | Southeast 南東 |
Structure-storey 構造・階建て | | RC15 story RC15階建 |
Site of the right form 敷地の権利形態 | | Ownership 所有権 |
Use district 用途地域 | | Commerce 商業 |
Parking lot 駐車場 | | Site (31,000 yen / Month) 敷地内(3万1000円/月) |
Company profile 会社概要 | | <Mediation> Governor of Tokyo (3) The 078,405 No. Pitattohausu Sugamo Store Co., Ltd. Asahi design planning Yubinbango170-0002 Toshima-ku, Tokyo Sugamo 3-29-11 Axia Sugamo first floor <仲介>東京都知事(3)第078405号ピタットハウス巣鴨店(株)朝日設計企画〒170-0002 東京都豊島区巣鴨3-29-11 アクシア巣鴨1階 |
Construction 施工 | | Totetsu Kogyo Co., Ltd. (stock) 東鉄工業(株) |
