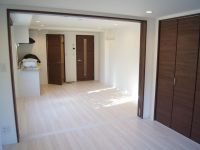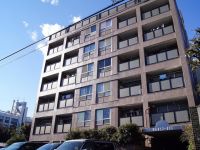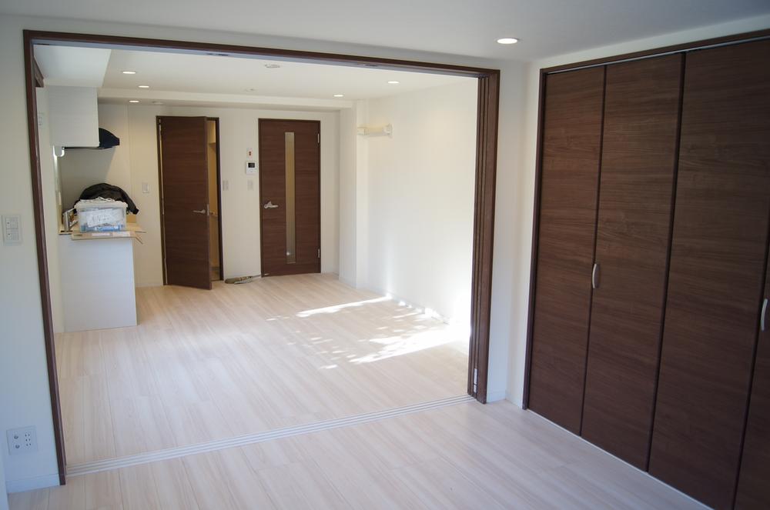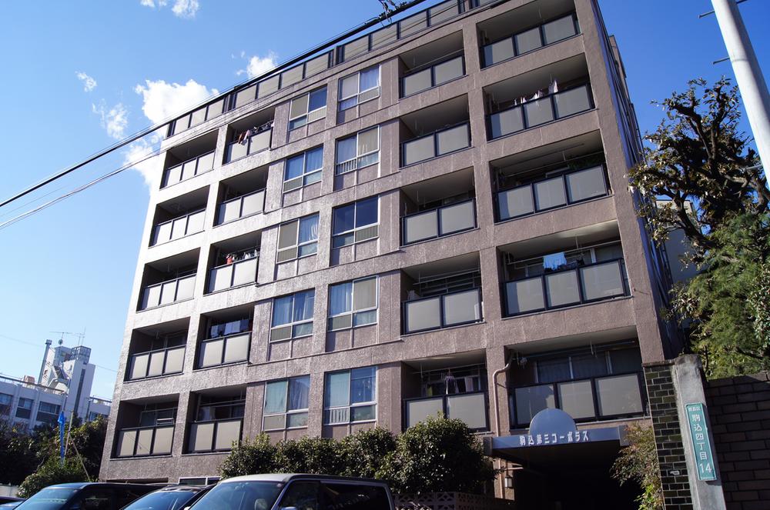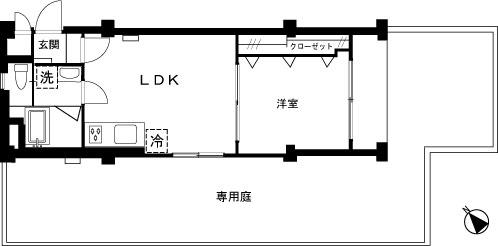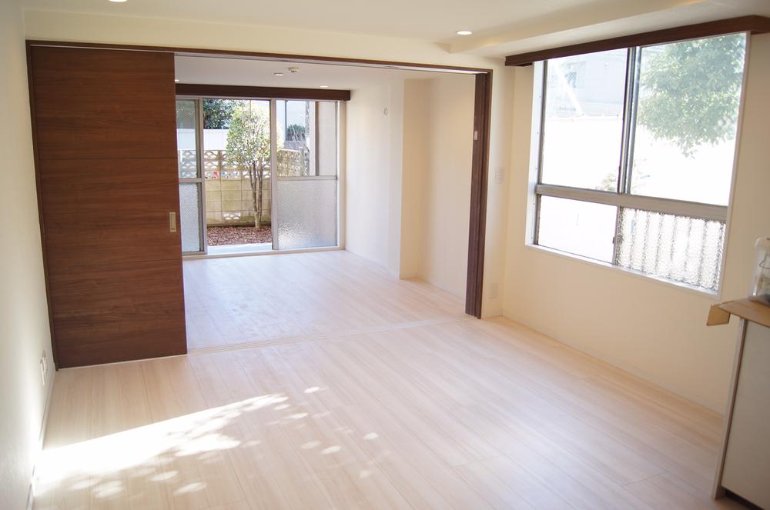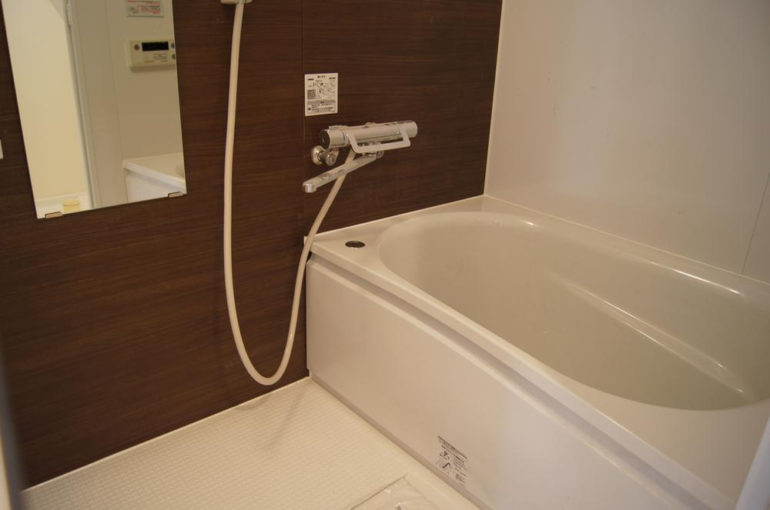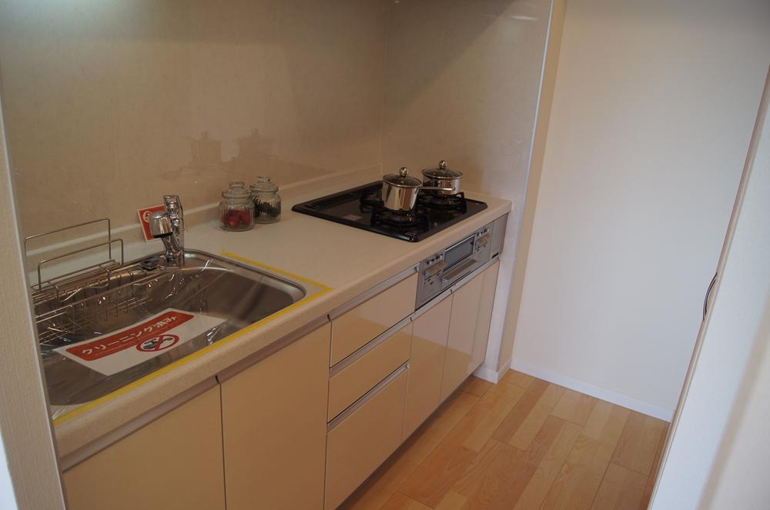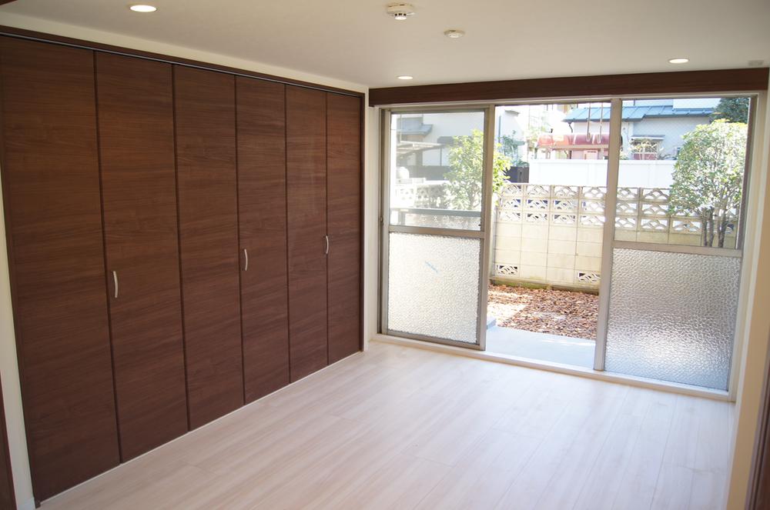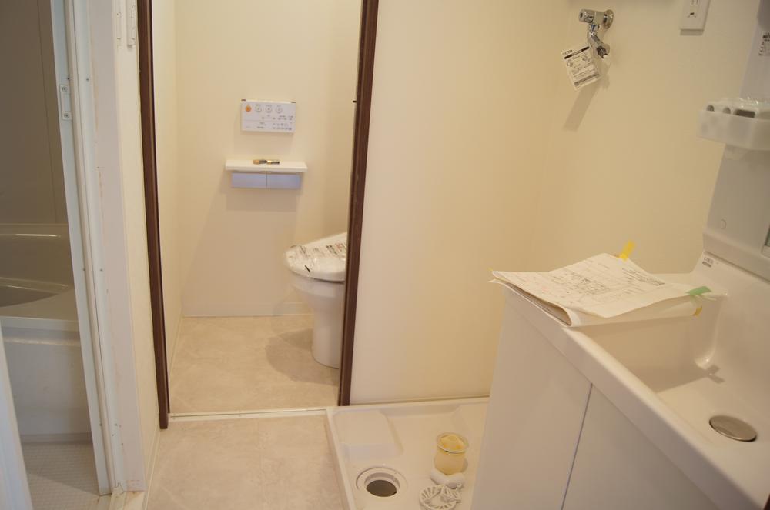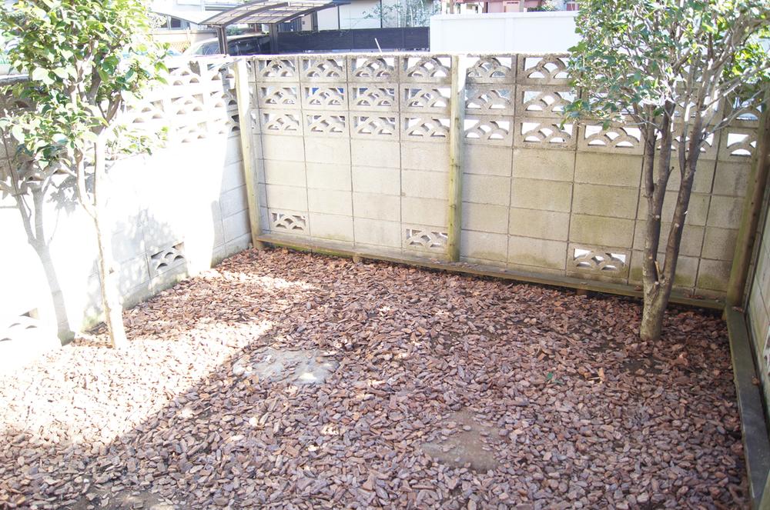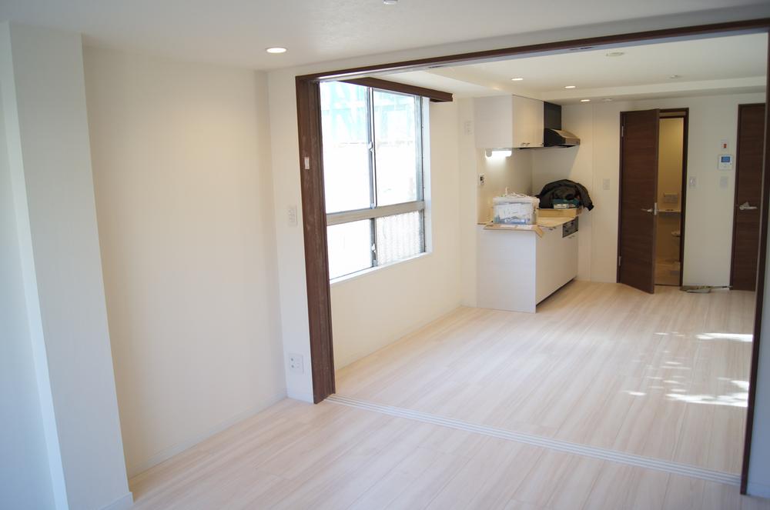|
|
Toshima-ku, Tokyo
東京都豊島区
|
|
JR Yamanote Line "Sugamo" walk 7 minutes
JR山手線「巣鴨」歩7分
|
|
Private garden, 2 along the line more accessible, Corner dwelling unit, Immediate Available, TV monitor interphone, Interior renovation, Super close, System kitchen, Bathroom Dryer, Elevator, Warm water washing toilet seat, Southwestward
専用庭、2沿線以上利用可、角住戸、即入居可、TVモニタ付インターホン、内装リフォーム、スーパーが近い、システムキッチン、浴室乾燥機、エレベーター、温水洗浄便座、南西向き
|
|
☆ ☆ ☆ Immediate Available! Private garden! 2 Station Available! New renovation completed! Southwest Corner Room! ☆ ☆ ☆
☆☆☆即入居可!専用庭付き!2駅利用可!新規リフォーム済!南西角部屋!☆☆☆
|
Features pickup 特徴ピックアップ | | Immediate Available / 2 along the line more accessible / Super close / Interior renovation / System kitchen / Bathroom Dryer / Corner dwelling unit / Elevator / Warm water washing toilet seat / TV monitor interphone / Southwestward / Private garden 即入居可 /2沿線以上利用可 /スーパーが近い /内装リフォーム /システムキッチン /浴室乾燥機 /角住戸 /エレベーター /温水洗浄便座 /TVモニタ付インターホン /南西向き /専用庭 |
Property name 物件名 | | Komagome third cooperative apartment house 駒込第三コーポラス |
Price 価格 | | 16.8 million yen 1680万円 |
Floor plan 間取り | | 1LDK 1LDK |
Units sold 販売戸数 | | 1 units 1戸 |
Total units 総戸数 | | 34 units 34戸 |
Occupied area 専有面積 | | 39.96 sq m (center line of wall) 39.96m2(壁芯) |
Other area その他面積 | | Balcony area: 3.38 sq m , Private garden: 48.9 sq m (use fee Mu) バルコニー面積:3.38m2、専用庭:48.9m2(使用料無) |
Whereabouts floor / structures and stories 所在階/構造・階建 | | 1st floor / RC7 story 1階/RC7階建 |
Completion date 完成時期(築年月) | | July 1969 1969年7月 |
Address 住所 | | Toshima-ku, Tokyo Komagome 4 東京都豊島区駒込4 |
Traffic 交通 | | JR Yamanote Line "Sugamo" walk 7 minutes
JR Yamanote Line "Komagome" walk 12 minutes
Toei Mita Line "Kasuga" walk 12 minutes JR山手線「巣鴨」歩7分
JR山手線「駒込」歩12分
都営三田線「春日」歩12分
|
Related links 関連リンク | | [Related Sites of this company] 【この会社の関連サイト】 |
Contact お問い合せ先 | | (Ltd.) Move round TEL: 0800-603-9978 [Toll free] mobile phone ・ Also available from PHS
Caller ID is not notified
Please contact the "saw SUUMO (Sumo)"
If it does not lead, If the real estate company (株)ムーヴラウンドTEL:0800-603-9978【通話料無料】携帯電話・PHSからもご利用いただけます
発信者番号は通知されません
「SUUMO(スーモ)を見た」と問い合わせください
つながらない方、不動産会社の方は
|
Administrative expense 管理費 | | ¥ 10,000 / Month (consignment (cyclic)) 1万円/月(委託(巡回)) |
Repair reserve 修繕積立金 | | 5000 Yen / Month 5000円/月 |
Time residents 入居時期 | | Immediate available 即入居可 |
Whereabouts floor 所在階 | | 1st floor 1階 |
Direction 向き | | Southwest 南西 |
Renovation リフォーム | | December 2013 interior renovation completed (kitchen ・ bathroom ・ toilet ・ wall ・ floor) 2013年12月内装リフォーム済(キッチン・浴室・トイレ・壁・床) |
Structure-storey 構造・階建て | | RC7 story RC7階建 |
Site of the right form 敷地の権利形態 | | Ownership 所有権 |
Parking lot 駐車場 | | Nothing 無 |
Company profile 会社概要 | | <Mediation> Governor of Tokyo (1) No. 091357 (Ltd.) Move round Yubinbango112-0002, Bunkyo-ku, Tokyo Koishikawa 5-5-2 Banbibiru 7th floor <仲介>東京都知事(1)第091357号(株)ムーヴラウンド〒112-0002 東京都文京区小石川5-5-2 バンビビル7階 |
Construction 施工 | | (Ltd.) Nichimo Corporation prefabricated (株)ニチモプレハブ |
