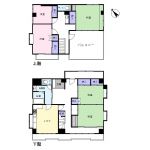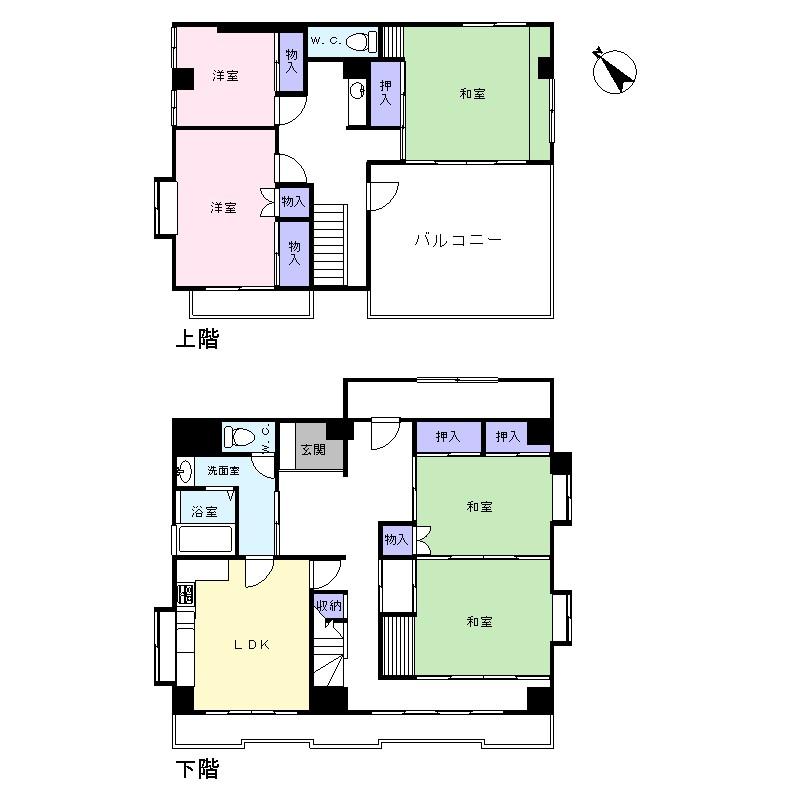|
|
Toshima-ku, Tokyo
東京都豊島区
|
|
JR Yamanote line "Otsuka" walk 4 minutes
JR山手線「大塚」歩4分
|
|
2 along the line more accessible, Facing south, Corner dwelling unit, Yang per good, top floor ・ No upper floor, 3 face lighting
2沿線以上利用可、南向き、角住戸、陽当り良好、最上階・上階なし、3面採光
|
Features pickup 特徴ピックアップ | | 2 along the line more accessible / Facing south / Corner dwelling unit / Yang per good / top floor ・ No upper floor / 3 face lighting 2沿線以上利用可 /南向き /角住戸 /陽当り良好 /最上階・上階なし /3面採光 |
Property name 物件名 | | Sandorie Hanabusa サンドリエ花房 |
Price 価格 | | 77,500,000 yen 7750万円 |
Floor plan 間取り | | 5LDK 5LDK |
Units sold 販売戸数 | | 1 units 1戸 |
Total units 総戸数 | | 11 units 11戸 |
Occupied area 専有面積 | | 150.88 sq m (center line of wall) 150.88m2(壁芯) |
Whereabouts floor / structures and stories 所在階/構造・階建 | | 7th floor / RC8 floors 1 underground story 7階/RC8階地下1階建 |
Completion date 完成時期(築年月) | | December 1980 1980年12月 |
Address 住所 | | Toshima-ku, Tokyo Minamiotsuka 3 東京都豊島区南大塚3 |
Traffic 交通 | | JR Yamanote line "Otsuka" walk 4 minutes
Tokyo Metro Marunouchi Line "Shin'otsuka" walk 6 minutes
Toden Arakawa Line "Mukaihara" walk 3 minutes JR山手線「大塚」歩4分
東京メトロ丸ノ内線「新大塚」歩6分
都電荒川線「向原」歩3分
|
Related links 関連リンク | | [Related Sites of this company] 【この会社の関連サイト】 |
Person in charge 担当者より | | The person in charge flat part Masatoshi Age: Shortly after stepped into the 20's real estate industry, Although there is still studying, Feelings think the customers will not lose to any person. I'd love to, Let's find the best of the property with me! ! ! 担当者平部 昌利年齢:20代不動産業界に足を踏み入れて間もなく、まだまだ勉強中ではございますが、お客様を想う気持ちはどんな方にも負けません。是非、私と一緒に最高の物件を探し出しましょう!!! |
Contact お問い合せ先 | | TEL: 0800-603-9561 [Toll free] mobile phone ・ Also available from PHS
Caller ID is not notified
Please contact the "saw SUUMO (Sumo)"
If it does not lead, If the real estate company TEL:0800-603-9561【通話料無料】携帯電話・PHSからもご利用いただけます
発信者番号は通知されません
「SUUMO(スーモ)を見た」と問い合わせください
つながらない方、不動産会社の方は
|
Administrative expense 管理費 | | 52,000 yen / Month (consignment (cyclic)) 5万2000円/月(委託(巡回)) |
Repair reserve 修繕積立金 | | 5200 yen / Month 5200円/月 |
Time residents 入居時期 | | Immediate available 即入居可 |
Whereabouts floor 所在階 | | 7th floor 7階 |
Direction 向き | | South 南 |
Overview and notices その他概要・特記事項 | | Contact: flat part Masatoshi 担当者:平部 昌利 |
Structure-storey 構造・階建て | | RC8 floors 1 underground story RC8階地下1階建 |
Site of the right form 敷地の権利形態 | | Ownership 所有権 |
Parking lot 駐車場 | | Sky Mu 空無 |
Company profile 会社概要 | | <Mediation> Minister of Land, Infrastructure and Transport (1) No. 007926 (Corporation) Tokyo Metropolitan Government Building Lots and Buildings Transaction Business Association (Corporation) metropolitan area real estate Fair Trade Council member Century 21 (stock) Tokyo housing Yubinbango176-0012 Nerima-ku, Tokyo Toyotamakita 5-18-11 Fukano building 3F <仲介>国土交通大臣(1)第007926号(公社)東京都宅地建物取引業協会会員 (公社)首都圏不動産公正取引協議会加盟センチュリー21(株)東京ハウジング〒176-0012 東京都練馬区豊玉北5-18-11深野ビル3F |

