Used Apartments » Kanto » Tokyo » Toshima ward
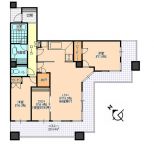 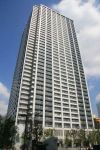
| | Toshima-ku, Tokyo 東京都豊島区 |
| Tokyo Metro Yurakucho Line "Higashi" walk 1 minute 東京メトロ有楽町線「東池袋」歩1分 |
Features pickup 特徴ピックアップ | | 2 along the line more accessible / Facing south / System kitchen / Bathroom Dryer / Corner dwelling unit / Yang per good / Share facility enhancement / All room storage / High floor / Mist sauna / Bathroom 1 tsubo or more / 2 or more sides balcony / Otobasu / High speed Internet correspondence / Warm water washing toilet seat / Urban neighborhood / All living room flooring / Good view / Dish washing dryer / Walk-in closet / water filter / Storeroom / BS ・ CS ・ CATV / Floor heating / Delivery Box 2沿線以上利用可 /南向き /システムキッチン /浴室乾燥機 /角住戸 /陽当り良好 /共有施設充実 /全居室収納 /高層階 /ミストサウナ /浴室1坪以上 /2面以上バルコニー /オートバス /高速ネット対応 /温水洗浄便座 /都市近郊 /全居室フローリング /眺望良好 /食器洗乾燥機 /ウォークインクロゼット /浄水器 /納戸 /BS・CS・CATV /床暖房 /宅配ボックス | Property name 物件名 | | Earaizutawa Rise Arena Building エアライズタワーライズアリーナビル | Price 価格 | | 94,800,000 yen 9480万円 | Floor plan 間取り | | 2LDK + S (storeroom) 2LDK+S(納戸) | Units sold 販売戸数 | | 1 units 1戸 | Total units 総戸数 | | 558 units 558戸 | Occupied area 専有面積 | | 86.43 sq m (26.14 tsubo) (center line of wall) 86.43m2(26.14坪)(壁芯) | Other area その他面積 | | Balcony area: 29.04 sq m バルコニー面積:29.04m2 | Whereabouts floor / structures and stories 所在階/構造・階建 | | 41 floor / SRC42 floor underground three-story part RC 41階/SRC42階地下3階建一部RC | Completion date 完成時期(築年月) | | January 2007 2007年1月 | Address 住所 | | Toshima-ku, Tokyo Higashi-Ikebukuro 4 東京都豊島区東池袋4 | Traffic 交通 | | Tokyo Metro Yurakucho Line "Higashi" walk 1 minute
JR Yamanote Line "Ikebukuro" walk 8 minutes
Toden Arakawa Line "Higashi Yonchome" walk 3 minutes 東京メトロ有楽町線「東池袋」歩1分
JR山手線「池袋」歩8分
都電荒川線「東池袋四丁目」歩3分
| Related links 関連リンク | | [Related Sites of this company] 【この会社の関連サイト】 | Person in charge 担当者より | | Rep Arai Susumu 担当者新井 進 | Contact お問い合せ先 | | Misawa Homes Tokyo Co., Ltd., Kanagawa east branch Real Estate Division TEL: 0800-603-0345 [Toll free] mobile phone ・ Also available from PHS
Caller ID is not notified
Please contact the "saw SUUMO (Sumo)"
If it does not lead, If the real estate company ミサワホーム東京(株)神奈川東支店不動産課TEL:0800-603-0345【通話料無料】携帯電話・PHSからもご利用いただけます
発信者番号は通知されません
「SUUMO(スーモ)を見た」と問い合わせください
つながらない方、不動産会社の方は
| Administrative expense 管理費 | | 18,820 yen / Month (consignment (commuting)) 1万8820円/月(委託(通勤)) | Repair reserve 修繕積立金 | | 13,030 yen / Month 1万3030円/月 | Expenses 諸費用 | | Internet flat rate: 630 yen / Month, CATV flat rate: 347 yen / Month インターネット定額料金:630円/月、CATV定額料金:347円/月 | Time residents 入居時期 | | Consultation 相談 | Whereabouts floor 所在階 | | 41 floor 41階 | Direction 向き | | South 南 | Overview and notices その他概要・特記事項 | | Contact: Arai Susumu 担当者:新井 進 | Structure-storey 構造・階建て | | SRC42 floor underground three-story part RC SRC42階地下3階建一部RC | Site of the right form 敷地の権利形態 | | Ownership 所有権 | Use district 用途地域 | | Commerce 商業 | Parking lot 駐車場 | | Site (25,000 yen ~ 34,700 yen / Month) 敷地内(2万5000円 ~ 3万4700円/月) | Company profile 会社概要 | | <Mediation> Minister of Land, Infrastructure and Transport (12) Article 001064 No. Misawa Tokyo Co., Ltd., Kanagawa east branch Real Estate Division Yubinbango226-0018 Yokohama-shi, Kanagawa-ku, green Nagatsuta south stand 4-4-4 <仲介>国土交通大臣(12)第001064号ミサワホーム東京(株)神奈川東支店不動産課〒226-0018 神奈川県横浜市緑区長津田みなみ台4-4-4 | Construction 施工 | | Taisei Corporation ・ Maeda (Ltd.) 大成建設・前田建設工業(株) |
Floor plan間取り図 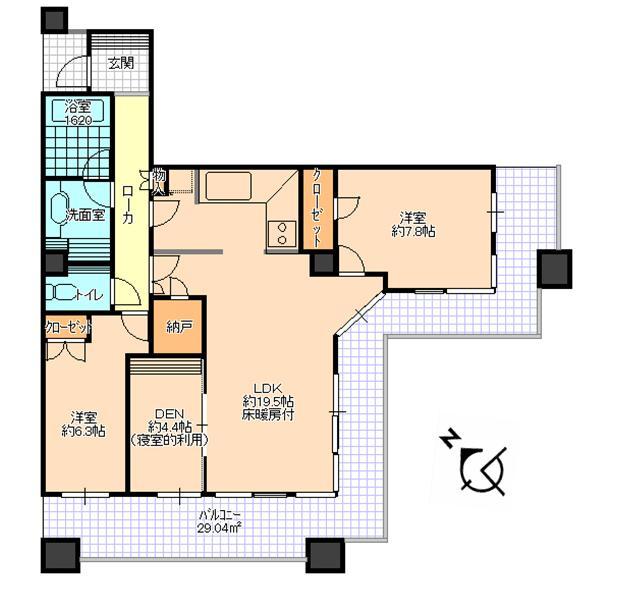 2LDK + S (storeroom), Price 94,800,000 yen, Occupied area 86.43 sq m , Balcony area 29.04 sq m
2LDK+S(納戸)、価格9480万円、専有面積86.43m2、バルコニー面積29.04m2
Local appearance photo現地外観写真 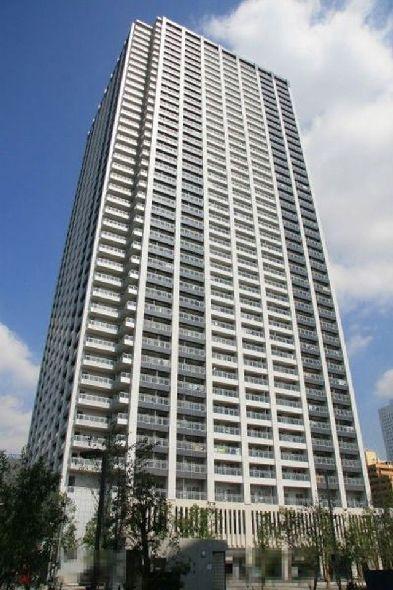 Local (11 May 2012) shooting
現地(2012年11月)撮影
Lobbyロビー 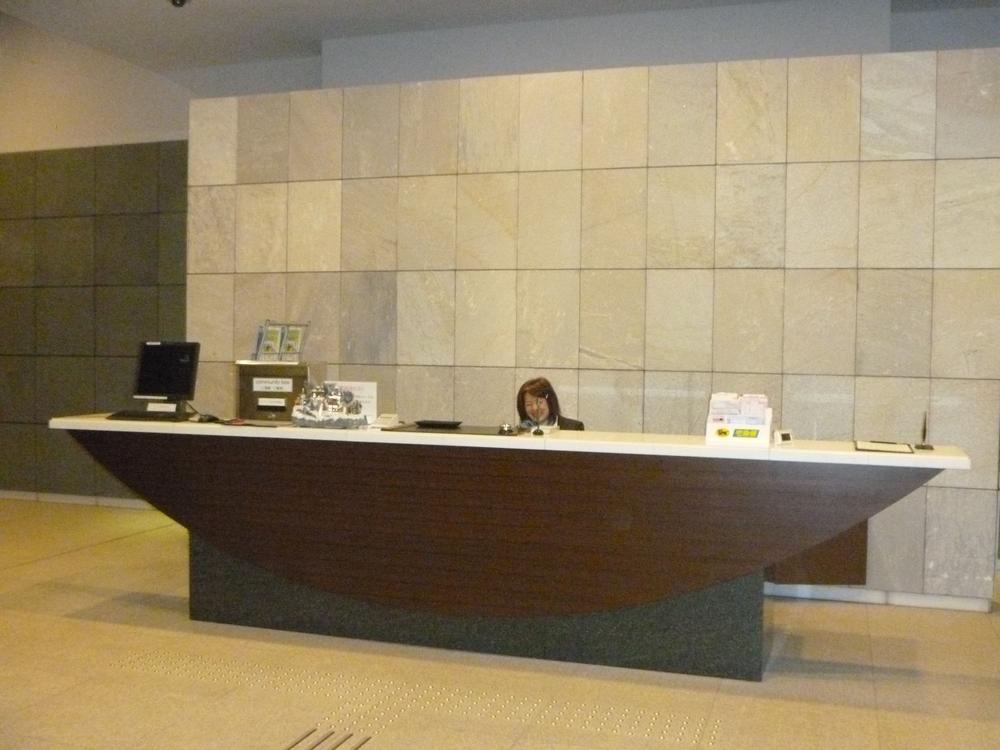 Common areas Concierge support
共用部 コンシェルジュ対応
Livingリビング 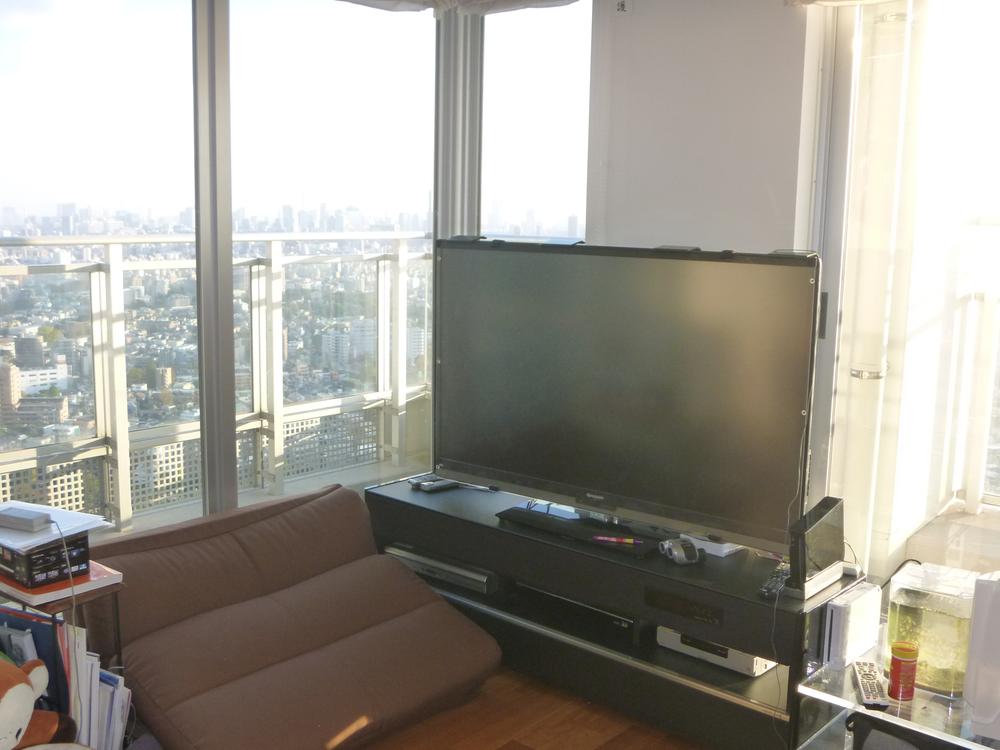 Indoor (11 May 2013) Shooting
室内(2013年11月)撮影
Kitchenキッチン 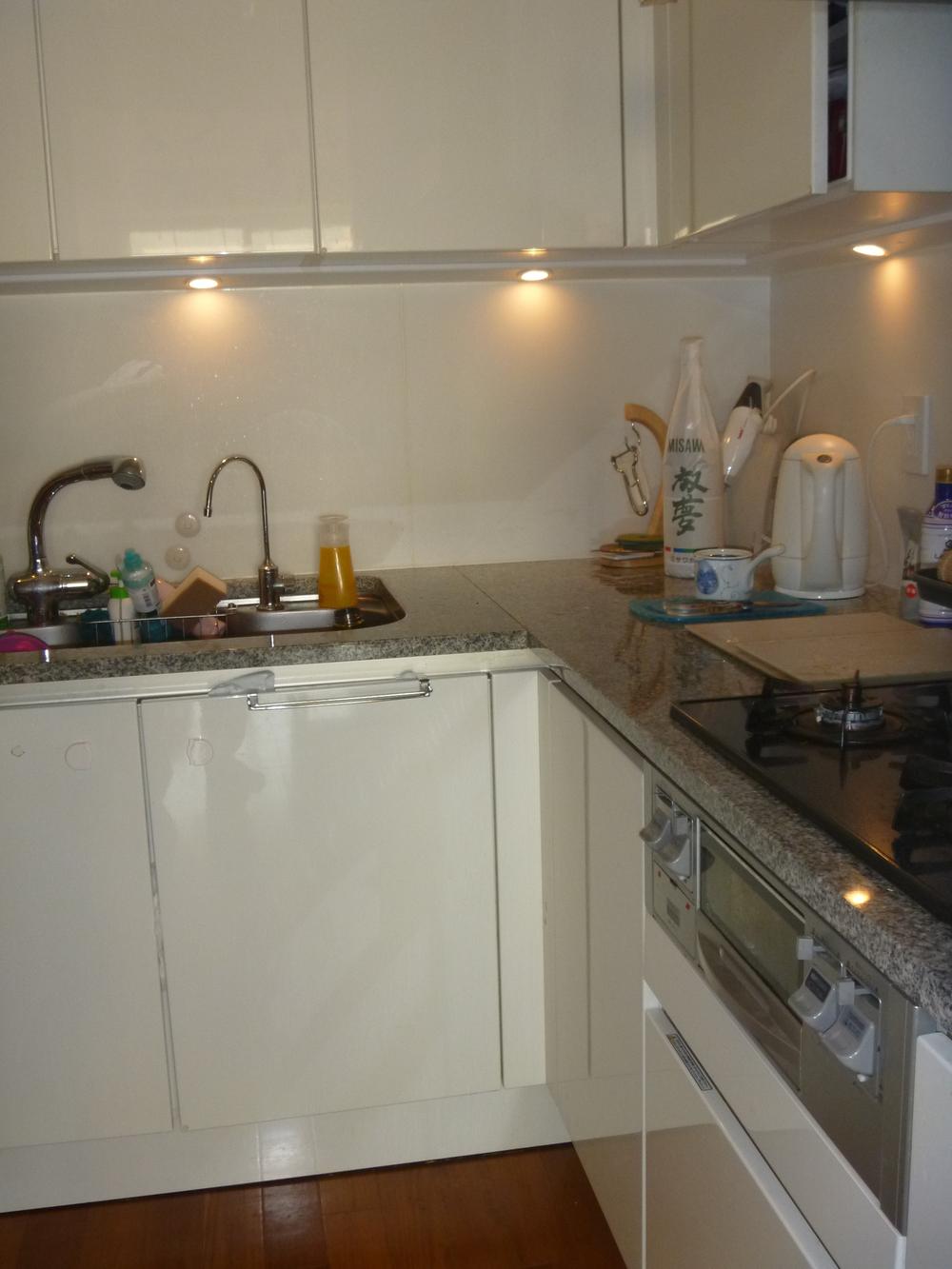 Indoor (11 May 2013) Shooting
室内(2013年11月)撮影
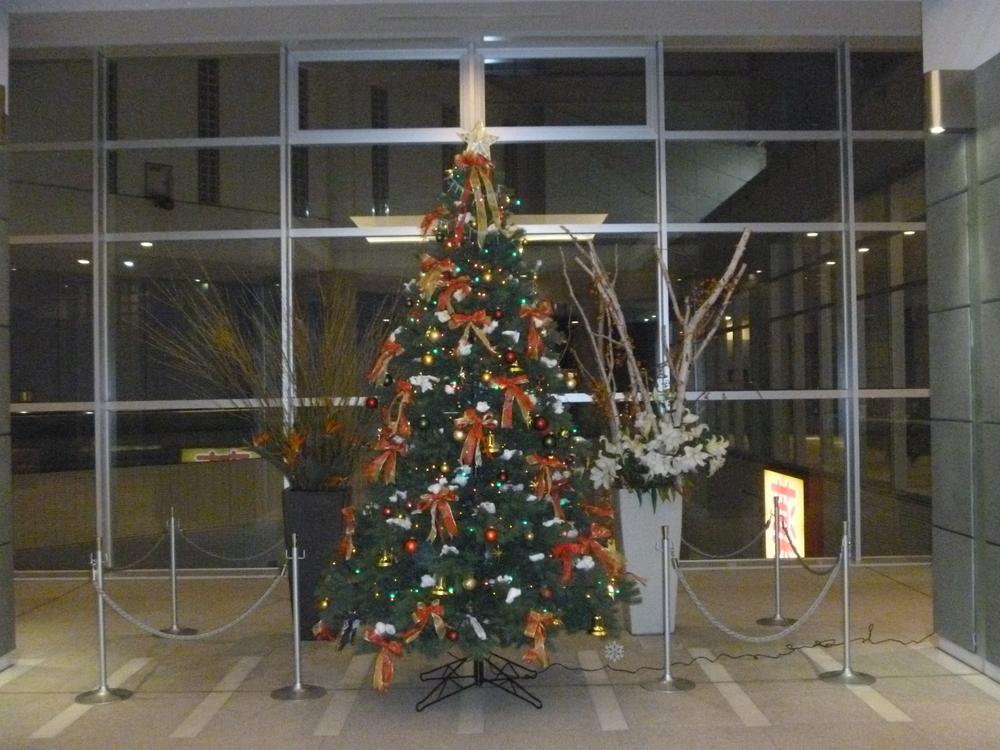 Common areas
共用部
Bathroom浴室 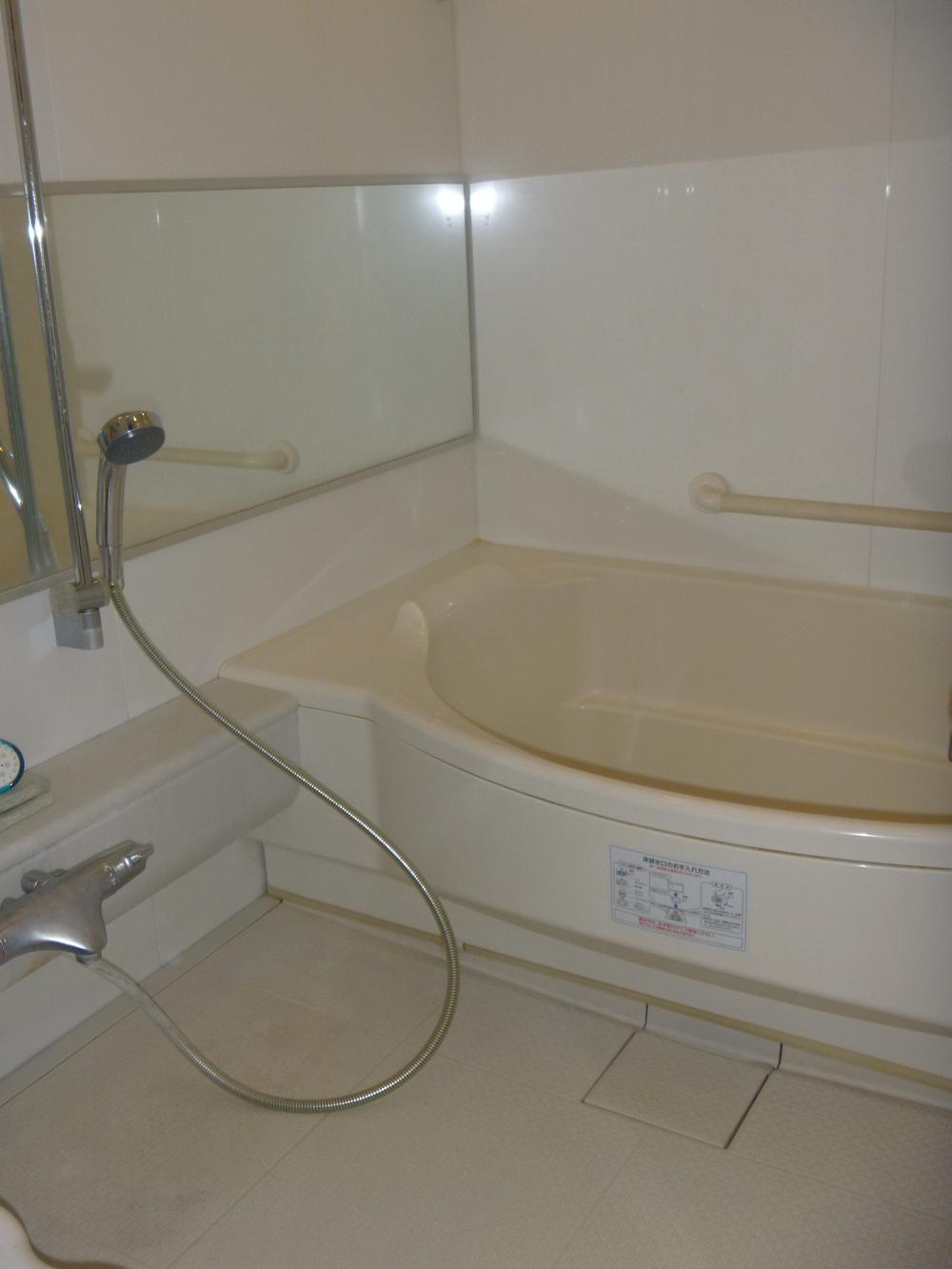 Indoor (11 May 2013) Shooting
室内(2013年11月)撮影
Toiletトイレ 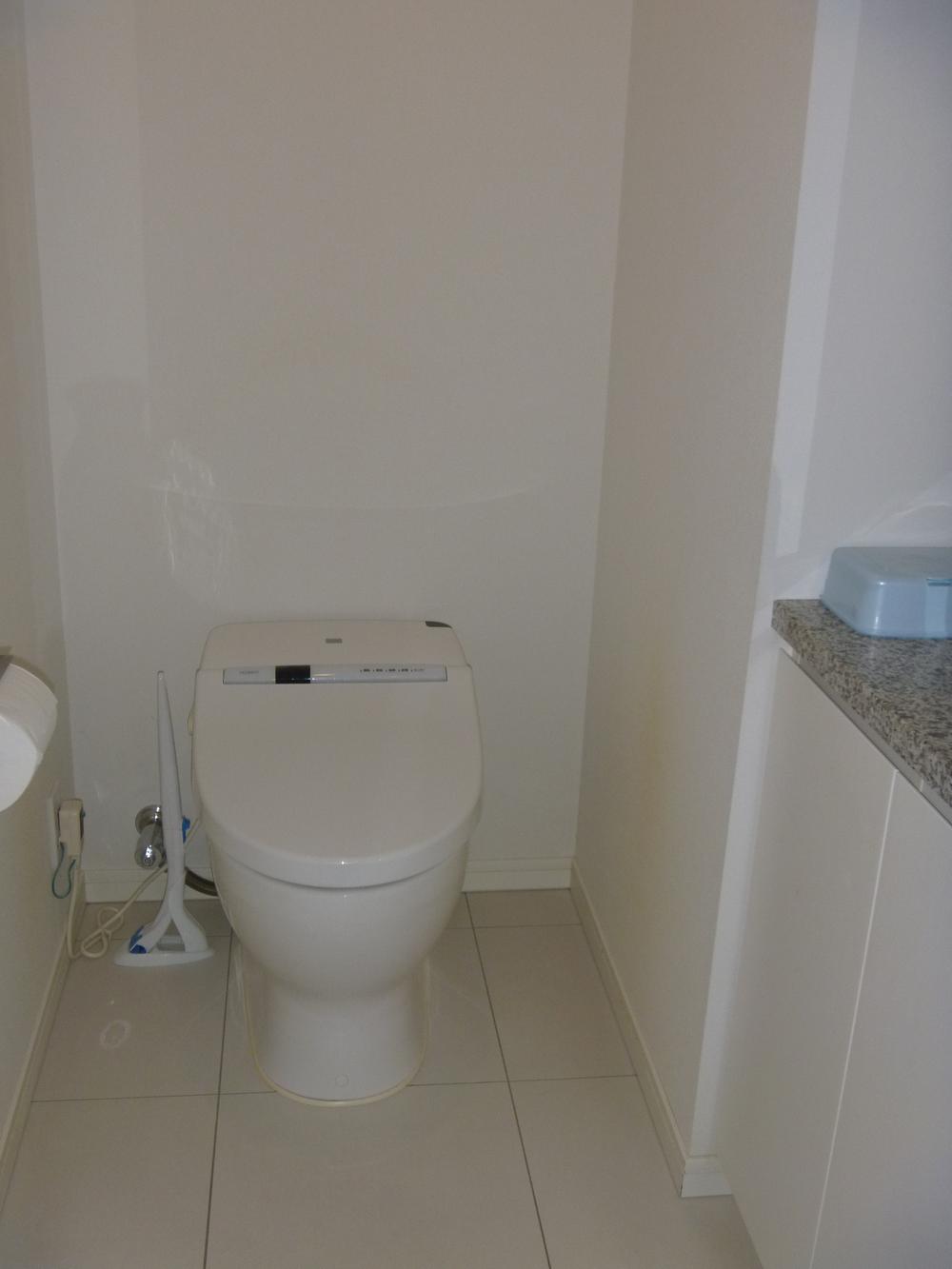 Indoor (11 May 2013) Shooting
室内(2013年11月)撮影
Non-living roomリビング以外の居室 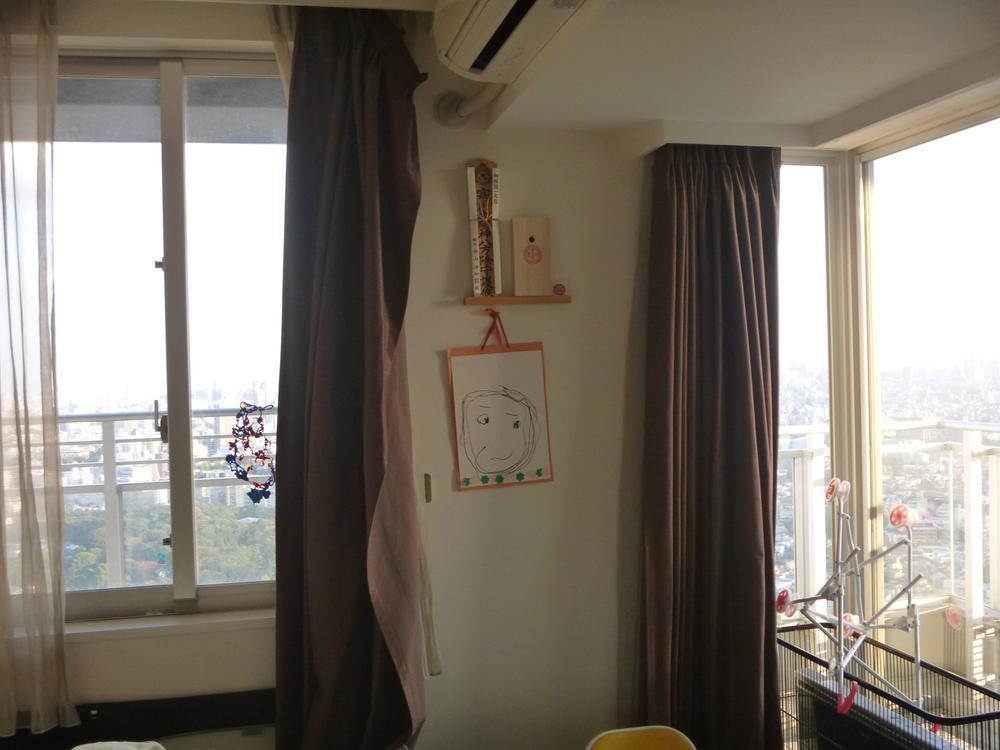 Indoor (11 May 2013) Shooting
室内(2013年11月)撮影
Balconyバルコニー 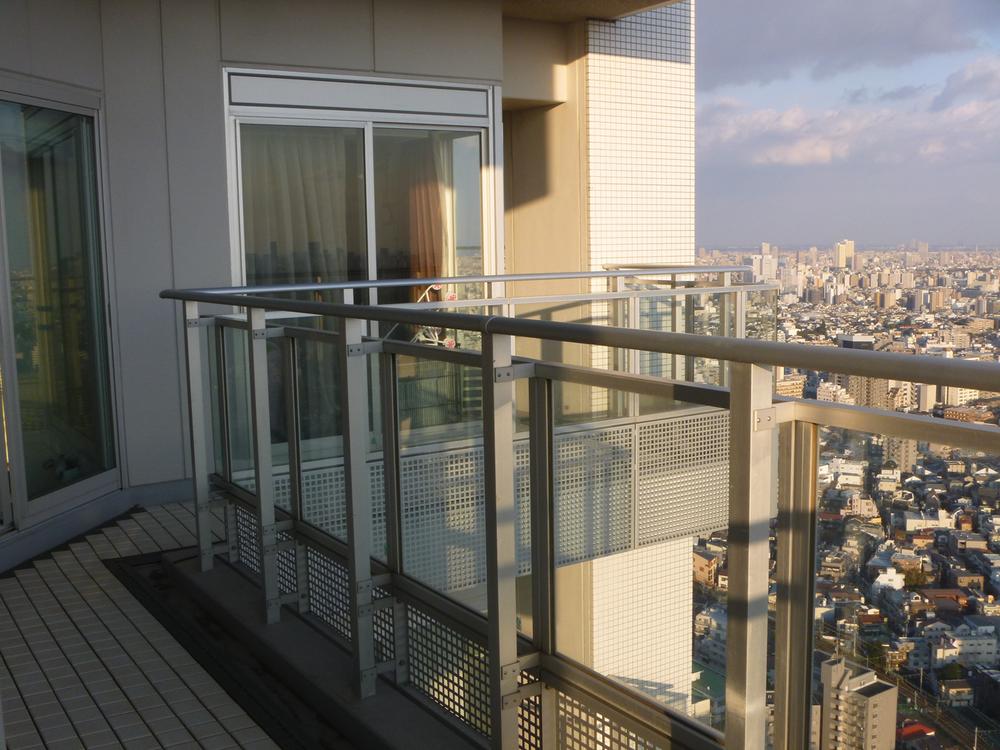 Local (11 May 2013) Shooting
現地(2013年11月)撮影
View photos from the dwelling unit住戸からの眺望写真 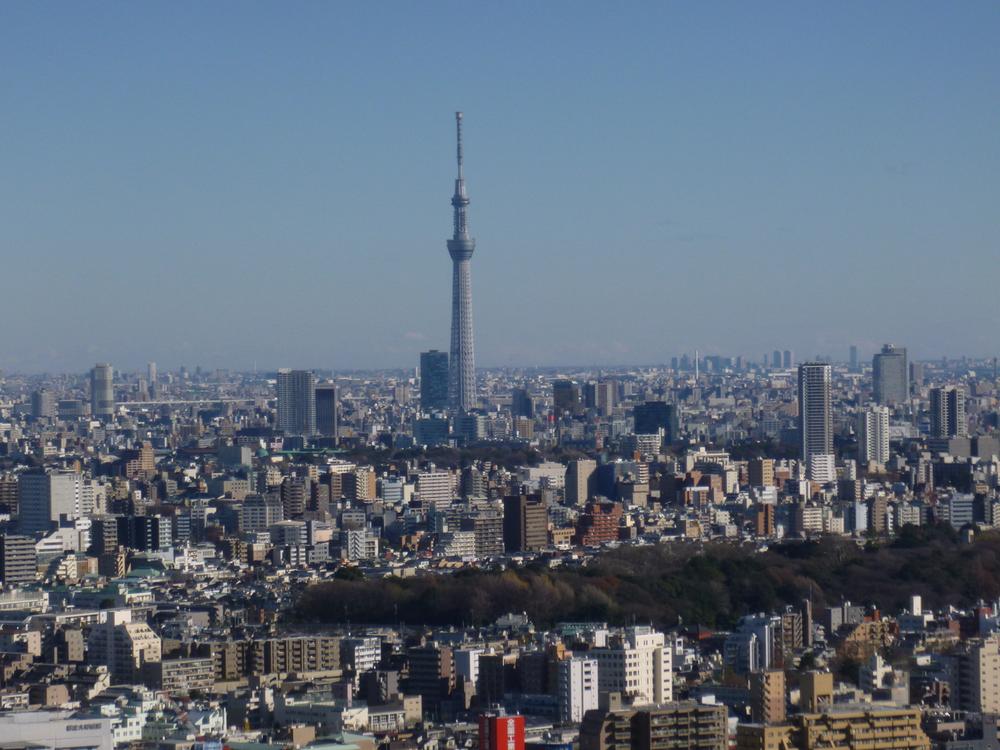 View from the site (December 2013) Shooting Sky tree
現地からの眺望(2013年12月)撮影 スカイツリー
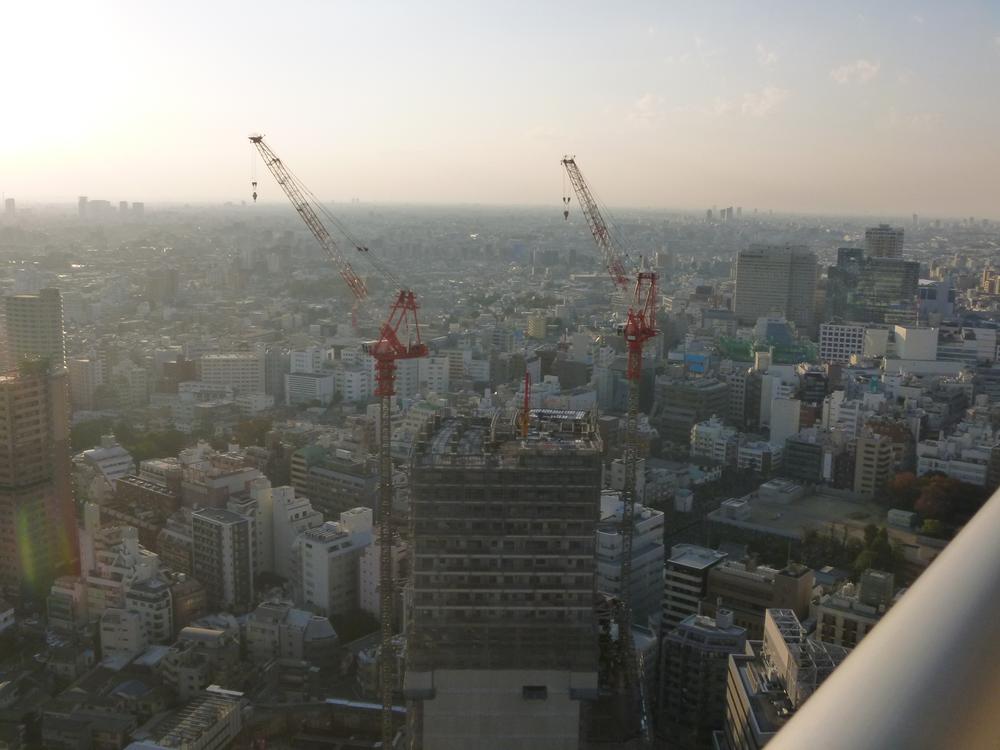 View from the site (November 2013) Shooting
現地からの眺望(2013年11月)撮影
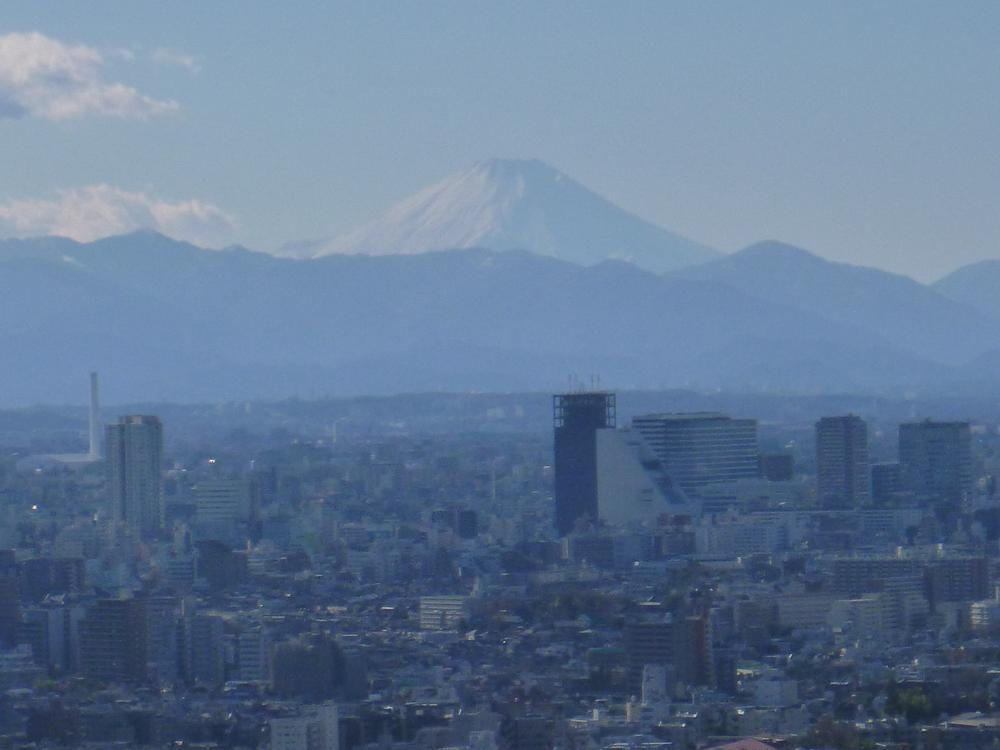 View from the site (December 2013) Shooting
現地からの眺望(2013年12月)撮影
Location
|














