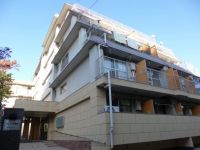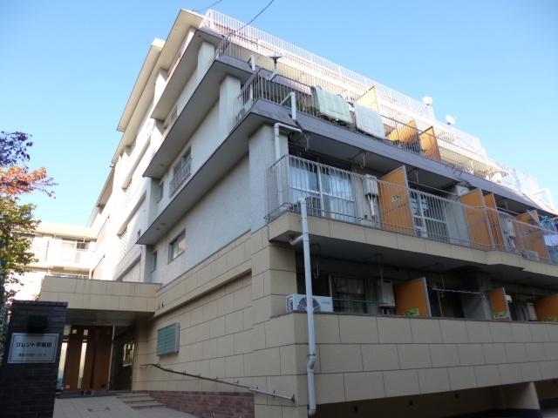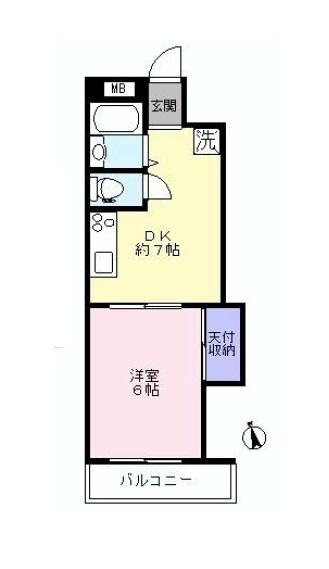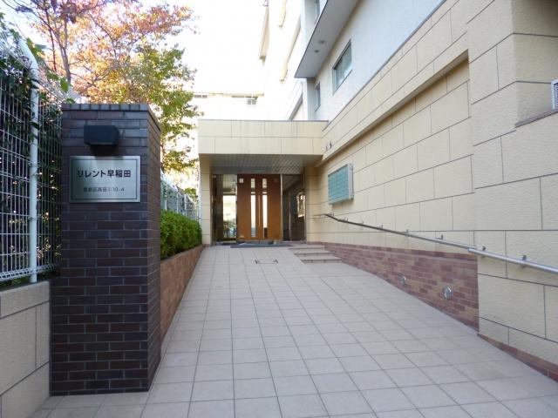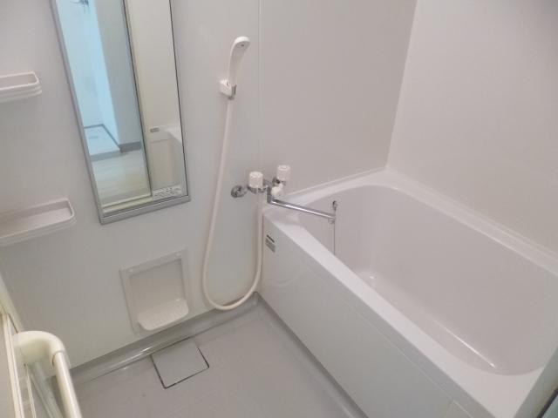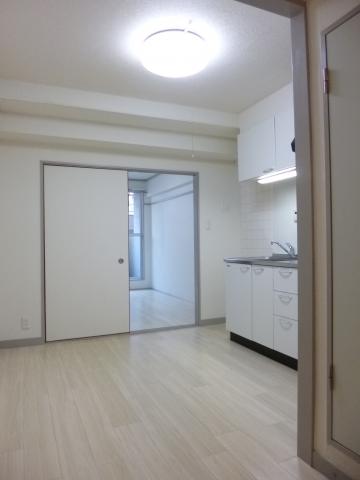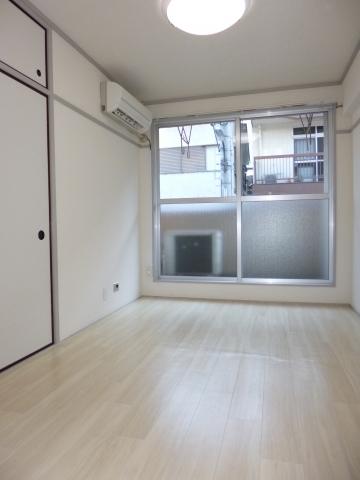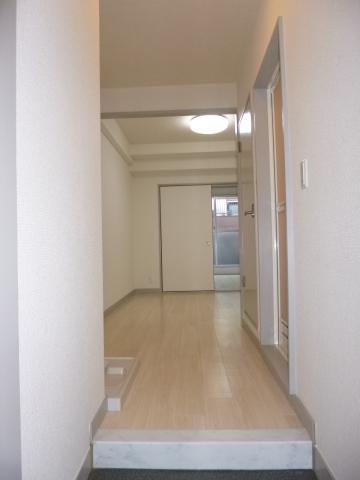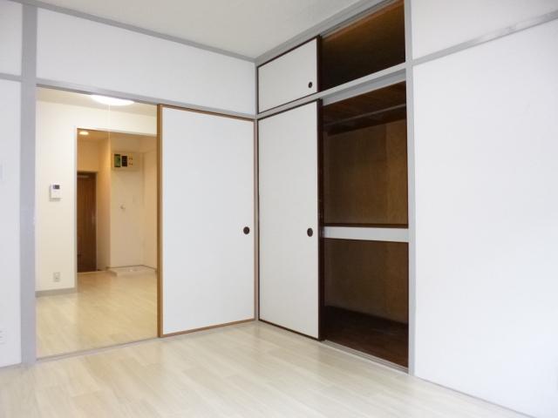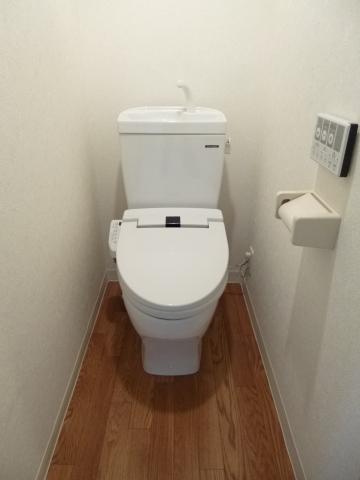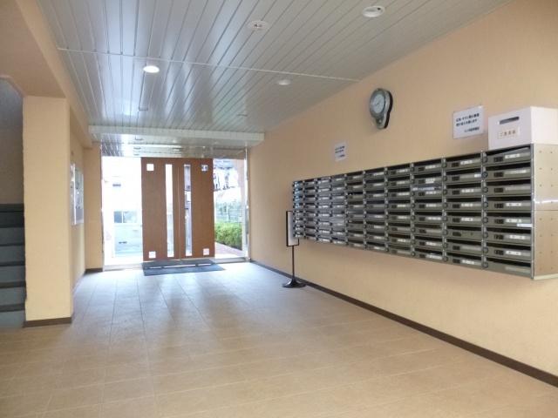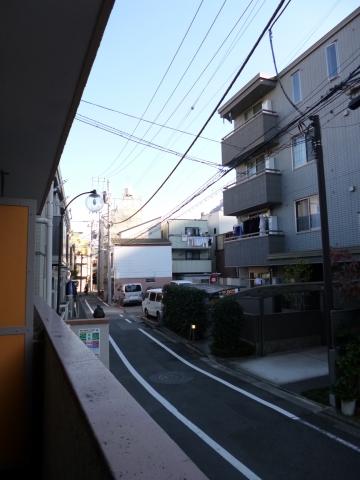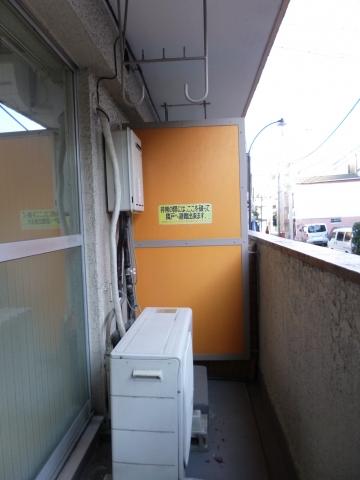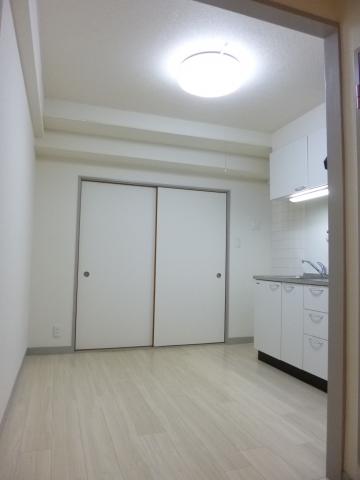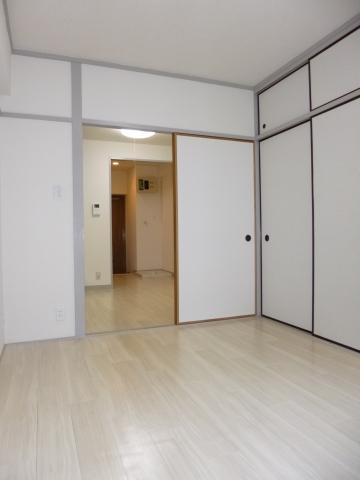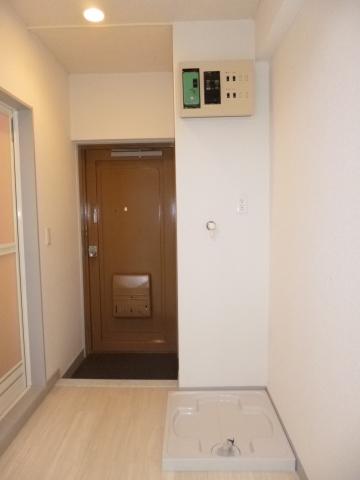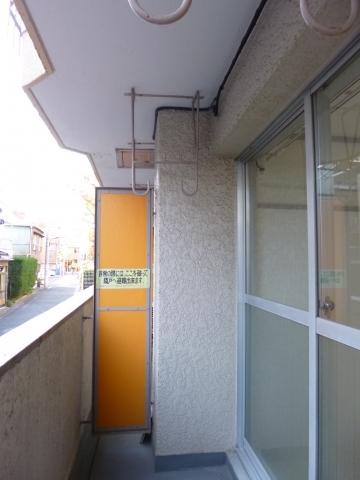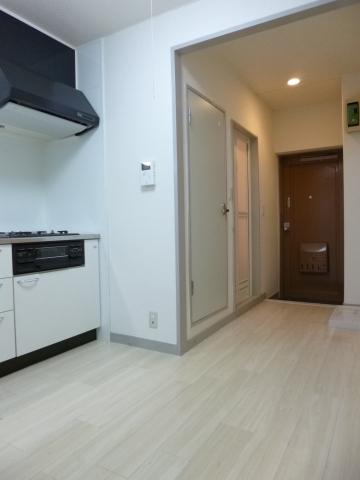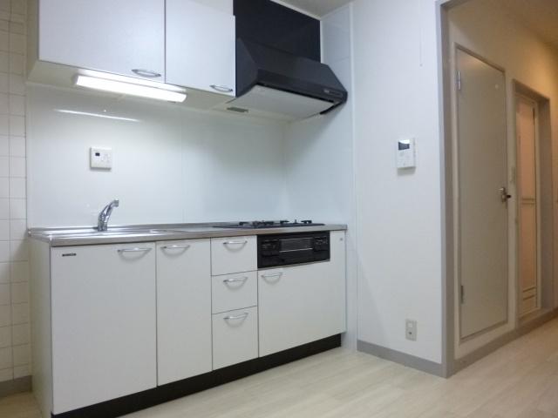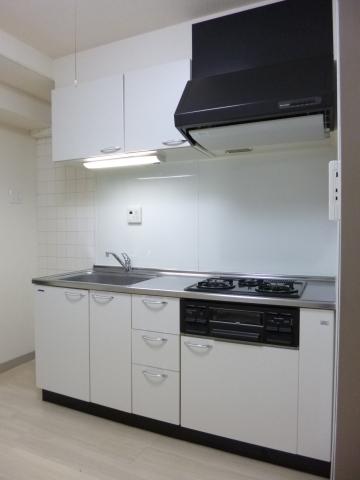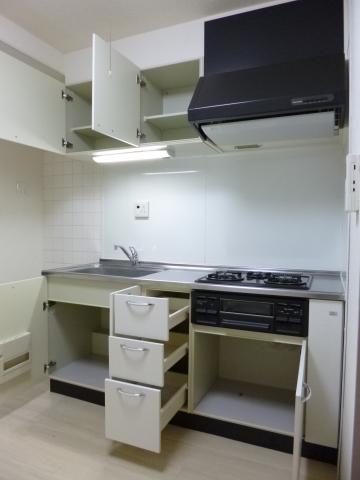|
|
Toshima-ku, Tokyo
東京都豊島区
|
|
Tokyo Metro Tozai Line "Waseda" walk 13 minutes
東京メトロ東西線「早稲田」歩13分
|
|
Toden Arakawa Line Waseda Station 5 minutes Pets Allowed walk (Terms There) is a resident management of relief adjacent to the village park of Toshima Ward bright
都電荒川線 早稲田駅 徒歩5分ペット可(規約あり)安心の常駐管理です豊島区立山吹の里公園に隣接
|
|
Toden Arakawa Line <Waseda> 5 minutes' walk from the station. There are in the surrounding area Kanda River, Walk on the sidewalk of the cherry trees can be enjoyed along the river. ■ Chuwadai Monthly 300 yen ■ bike Per month 000 yen
都電荒川線〈早稲田〉駅から徒歩5分の立地です。周辺には神田川があり、川沿いの桜並木の歩道で散歩が楽しめます。■駐輪台 月額300円■バイク 月額1 000円
|
Features pickup 特徴ピックアップ | | 2 along the line more accessible / Super close / South balcony / Elevator / Warm water washing toilet seat / TV monitor interphone / All living room flooring / All room 6 tatami mats or more / Pets Negotiable 2沿線以上利用可 /スーパーが近い /南面バルコニー /エレベーター /温水洗浄便座 /TVモニタ付インターホン /全居室フローリング /全居室6畳以上 /ペット相談 |
Property name 物件名 | | Relent Waseda リレント早稲田 |
Price 価格 | | 9.8 million yen 980万円 |
Floor plan 間取り | | 1DK 1DK |
Units sold 販売戸数 | | 1 units 1戸 |
Total units 総戸数 | | 77 units 77戸 |
Occupied area 専有面積 | | 26.47 sq m (8.00 square meters) (center line of wall) 26.47m2(8.00坪)(壁芯) |
Other area その他面積 | | Balcony area: 3.64 sq m バルコニー面積:3.64m2 |
Whereabouts floor / structures and stories 所在階/構造・階建 | | 1st floor / RC5 story 1階/RC5階建 |
Completion date 完成時期(築年月) | | April 1977 1977年4月 |
Address 住所 | | Toshima-ku, Tokyo Takada 1 東京都豊島区高田1 |
Traffic 交通 | | Tokyo Metro Tozai Line "Waseda" walk 13 minutes
Toden Arakawa Line "Waseda" walk 5 minutes
Tokyo Metro Fukutoshin line "Zōshigaya" walk 14 minutes 東京メトロ東西線「早稲田」歩13分
都電荒川線「早稲田」歩5分
東京メトロ副都心線「雑司が谷」歩14分
|
Related links 関連リンク | | [Related Sites of this company] 【この会社の関連サイト】 |
Person in charge 担当者より | | Rep Oi We are looking all over the room, such as fun and thrilling and Yuko every day diligently tons of. To me the other even useless! ! 担当者大井 ゆう子まいにちコツコツとんーと楽しくぞくぞくするようなお部屋をくまなくお探しいたします。 ほかがだめでも私へ!! |
Contact お問い合せ先 | | TEL: 0800-603-2360 [Toll free] mobile phone ・ Also available from PHS
Caller ID is not notified
Please contact the "saw SUUMO (Sumo)"
If it does not lead, If the real estate company TEL:0800-603-2360【通話料無料】携帯電話・PHSからもご利用いただけます
発信者番号は通知されません
「SUUMO(スーモ)を見た」と問い合わせください
つながらない方、不動産会社の方は
|
Administrative expense 管理費 | | 6620 yen / Month (consignment (resident)) 6620円/月(委託(常駐)) |
Repair reserve 修繕積立金 | | 6860 yen / Month 6860円/月 |
Time residents 入居時期 | | Immediate available 即入居可 |
Whereabouts floor 所在階 | | 1st floor 1階 |
Direction 向き | | South 南 |
Overview and notices その他概要・特記事項 | | Contact: Oi Yuko 担当者:大井 ゆう子 |
Structure-storey 構造・階建て | | RC5 story RC5階建 |
Site of the right form 敷地の権利形態 | | Ownership 所有権 |
Use district 用途地域 | | One dwelling 1種住居 |
Parking lot 駐車場 | | Nothing 無 |
Company profile 会社概要 | | <Mediation> Governor of Tokyo (5) No. 072105 (Ltd.) com housing real estate distribution part Yubinbango151-0061 Shibuya-ku, Tokyo Hatsudai 1-37-11 <仲介>東京都知事(5)第072105号(株)コムハウジング不動産流通部〒151-0061 東京都渋谷区初台1-37-11 |
Construction 施工 | | Koji Ito (Ltd.) 伊藤工事(株) |
