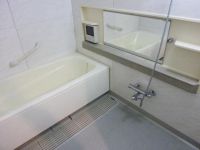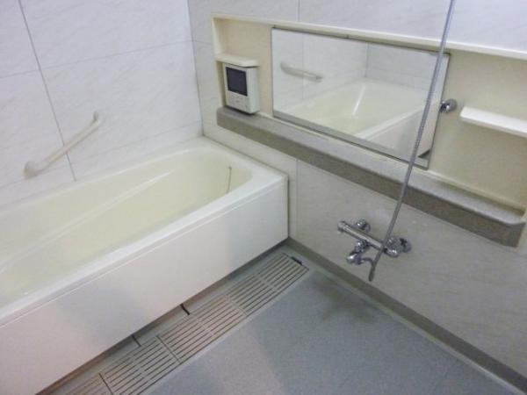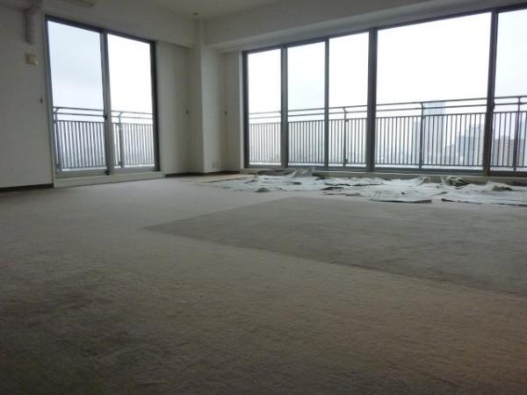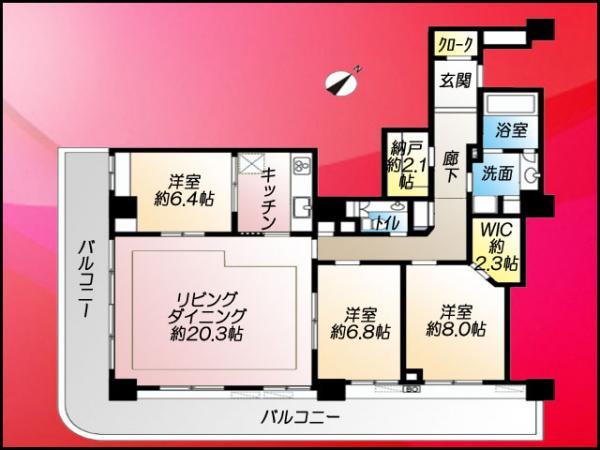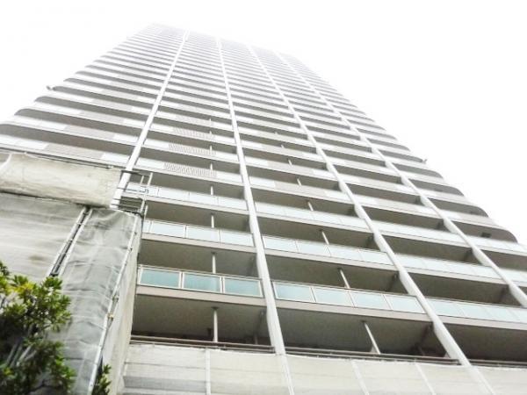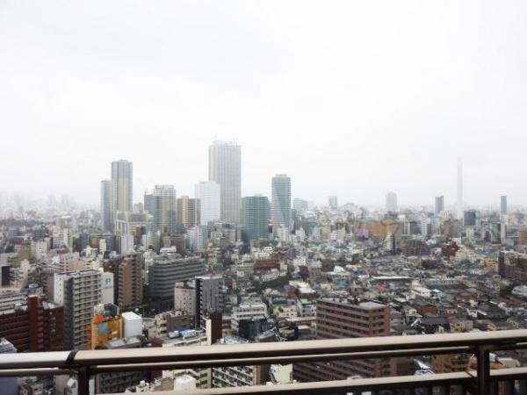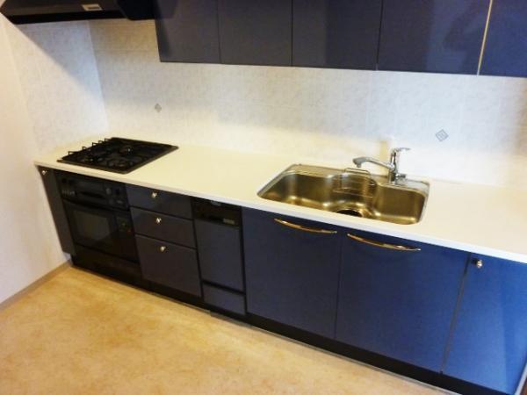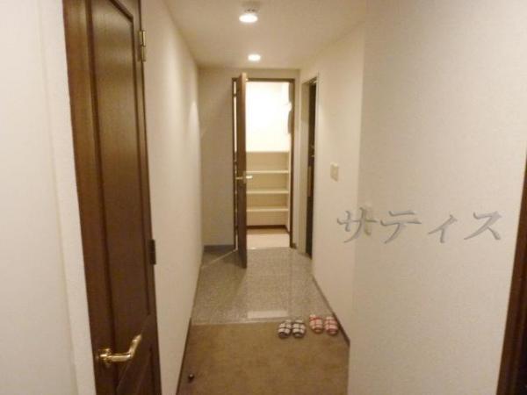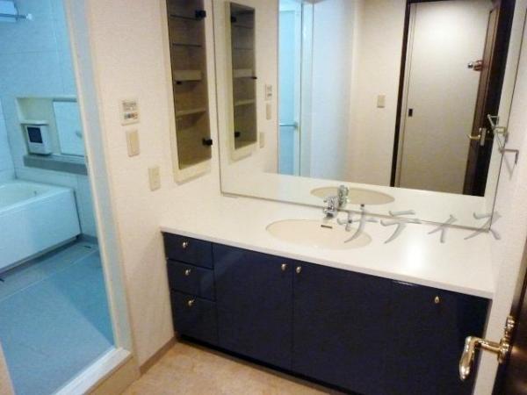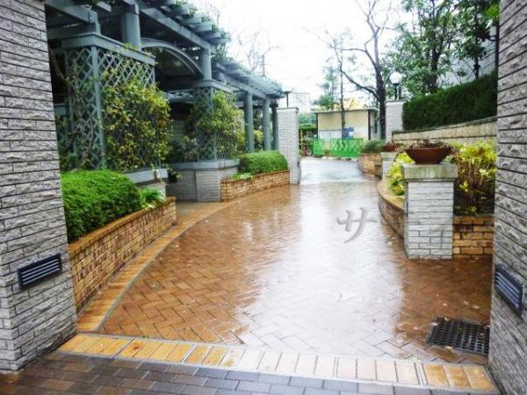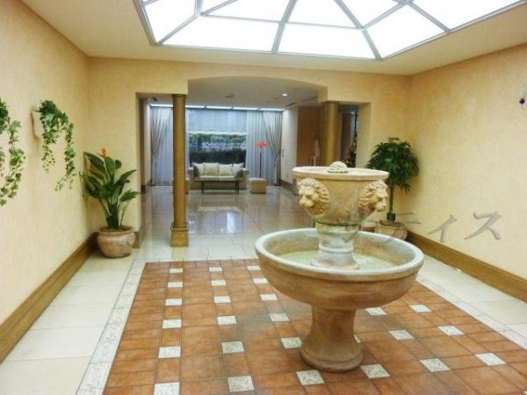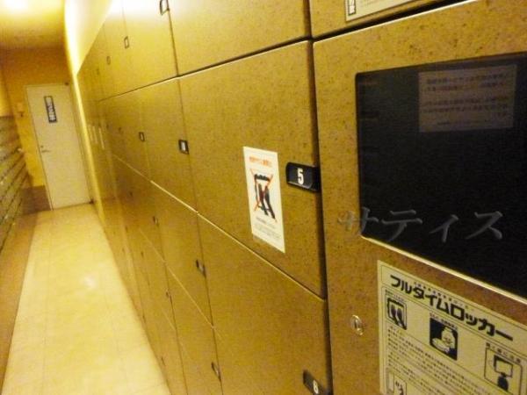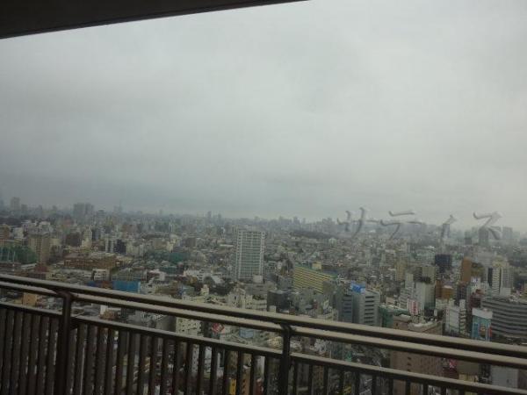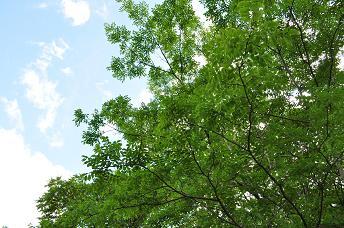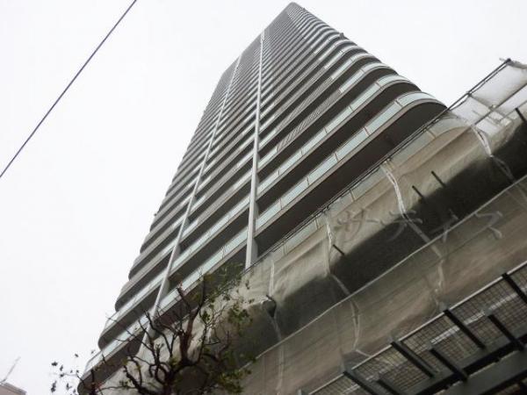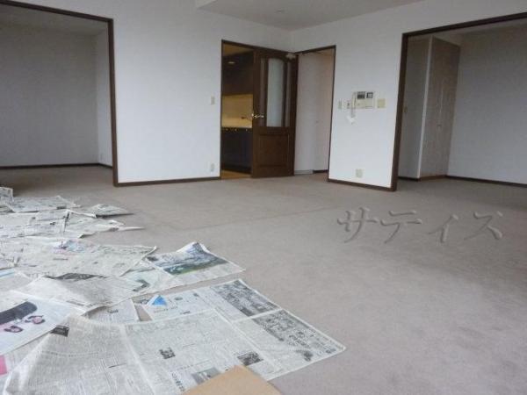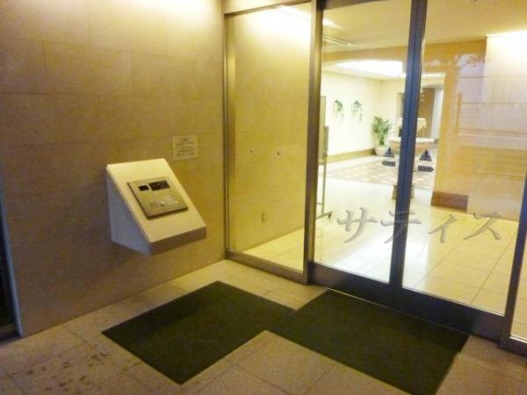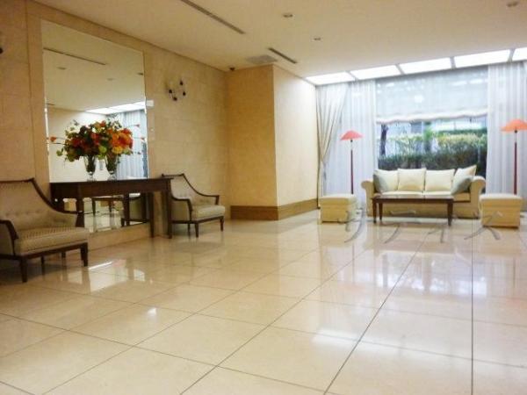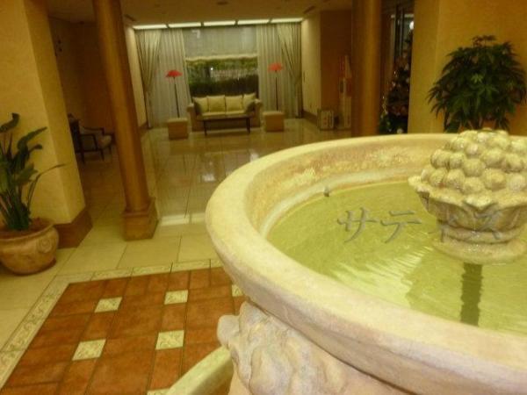|
|
Toshima-ku, Tokyo
東京都豊島区
|
|
JR Yamanote line "Otsuka" walk 3 minutes
JR山手線「大塚」歩3分
|
|
◎ property tours start from the telephone receptionist start ◇ 4 days from the New Year two days! ■ Head office, "19th floor Shinjuku Sumitomo Building" ◎ Fuji TV CM aired "Tokyo used Mansions" ~ Satis Tokyo condominium specialist ~
◎新年2日より電話受付開始◇4日より物件見学スタート!■本社「新宿住友ビル19階」◎フジテレビCM放映『東京中古マンションズ』 ~ サティスは東京の中古マンション専門 ~
|
|
■ □ ■ □ ■ □ ■ □ ■ □ ■ □ ■ □ ■ □ ■ □ ■ □ ■ □ ■ 1. ! Overlooking the city center from the balcony ■ 2. ■ 3. ■ 4.3LDK, Storeroom, WIC is a room of design! ■ Five. ■ □ ■ □ ■ □ ■ □ ■ □ ■ □ ■ □ ■ □ ■ □ ■ □ ■ □ We propose the best payment plan to customers. Feel free to question please. ▼▼ payment example ▼▼ down payment: $ 0 mortgage: monthly 236,571 yen (bonus pay $ 0.00) ※ Resona Bank other mortgage available ・ 420 months ・ In the case of interest rate 0.775%
■□■□■□■□■□■□■□■□■□■□■□■1.最上階!バルコニーから都心を見晴らす■2.大切なペットと一緒に暮らせます■3.大塚駅3分で都心部へのアクセス良好です■4.3LDK、納戸、WICでゆとりの設計です!■5.スーパー「よしや」隣で住環境◎■□■□■□■□■□■□■□■□■□■□■□お客様に最適の支払いプランをご提案します。気軽にご質問ください。▼▼支払例▼▼頭金:0円住宅ローン:月々236,571円(ボーナス払い0円)※りそな銀行 他住宅ローン利用・420カ月・金利0.775%の場合
|
Features pickup 特徴ピックアップ | | Immediate Available / 2 along the line more accessible / LDK20 tatami mats or more / Fiscal year Available / Super close / It is close to the city / Interior renovation / Facing south / System kitchen / Bathroom Dryer / Corner dwelling unit / Yang per good / Flat to the station / A quiet residential area / Around traffic fewer / top floor ・ No upper floor / High floor / 24 hours garbage disposal Allowed / Security enhancement / Plane parking / South balcony / Bicycle-parking space / Elevator / Otobasu / High speed Internet correspondence / Warm water washing toilet seat / TV with bathroom / TV monitor interphone / High-function toilet / Urban neighborhood / Ventilation good / Good view / Walk-in closet / All room 6 tatami mats or more / Storeroom / Pets Negotiable / BS ・ CS ・ CATV / Maintained sidewalk / roof balcony / Flat terrain / 24-hour manned management / Floor heating / Delivery Box / Bike shelter 即入居可 /2沿線以上利用可 /LDK20畳以上 /年度内入居可 /スーパーが近い /市街地が近い /内装リフォーム /南向き /システムキッチン /浴室乾燥機 /角住戸 /陽当り良好 /駅まで平坦 /閑静な住宅地 /周辺交通量少なめ /最上階・上階なし /高層階 /24時間ゴミ出し可 /セキュリティ充実 /平面駐車場 /南面バルコニー /駐輪場 /エレベーター /オートバス /高速ネット対応 /温水洗浄便座 /TV付浴室 /TVモニタ付インターホン /高機能トイレ /都市近郊 /通風良好 /眺望良好 /ウォークインクロゼット /全居室6畳以上 /納戸 /ペット相談 /BS・CS・CATV /整備された歩道 /ルーフバルコニー /平坦地 /24時間有人管理 /床暖房 /宅配ボックス /バイク置場 |
Event information イベント情報 | | Local sales Association (please make a reservation beforehand) schedule / Because during the public the day does not staff available to local, When preview hope, In advance, please do not hesitate to contact us at our shop. Weekends and public holidays ・ I rushed also just before regardless of weekdays. When you guide it is come to pick you up at your car. 現地販売会(事前に必ず予約してください)日程/公開中当日は現地にスタッフがおりませんので、ご内覧ご希望の際は、事前に当店までお気軽にお問い合わせ下さい。土日祝祭日・平日問わず直前でもかけつけます。ご案内の際はお車でお迎えにまいります。 |
Property name 物件名 | | >> Station Front Tower << >> ステーションフロントタワー << |
Price 価格 | | 86 million yen 8600万円 |
Floor plan 間取り | | 3LDK 3LDK |
Units sold 販売戸数 | | 1 units 1戸 |
Total units 総戸数 | | 224 units 224戸 |
Occupied area 専有面積 | | 110.09 sq m (center line of wall) 110.09m2(壁芯) |
Other area その他面積 | | Roof balcony: 39 sq m (use fee Mu) ルーフバルコニー:39m2(使用料無) |
Whereabouts floor / structures and stories 所在階/構造・階建 | | 30th floor / RC30 floors 1 underground story 30階/RC30階地下1階建 |
Completion date 完成時期(築年月) | | August 2000 2000年8月 |
Address 住所 | | Toshima-ku, Tokyo Kitaotsuka 2 東京都豊島区北大塚2 |
Traffic 交通 | | JR Yamanote line "Otsuka" walk 3 minutes
Toden Arakawa Line "Sugamoshinden" walk 2 minutes
Tokyo Metro Marunouchi Line "Shin'otsuka" walk 12 minutes JR山手線「大塚」歩3分
都電荒川線「巣鴨新田」歩2分
東京メトロ丸ノ内線「新大塚」歩12分
|
Related links 関連リンク | | [Related Sites of this company] 【この会社の関連サイト】 |
Person in charge 担当者より | | Person in charge of sales Division 2 担当者営業2課 |
Contact お問い合せ先 | | TEL: 0800-603-8938 [Toll free] mobile phone ・ Also available from PHS
Caller ID is not notified
Please contact the "saw SUUMO (Sumo)"
If it does not lead, If the real estate company TEL:0800-603-8938【通話料無料】携帯電話・PHSからもご利用いただけます
発信者番号は通知されません
「SUUMO(スーモ)を見た」と問い合わせください
つながらない方、不動産会社の方は
|
Administrative expense 管理費 | | 24,600 yen / Month (consignment (resident)) 2万4600円/月(委託(常駐)) |
Repair reserve 修繕積立金 | | 9350 yen / Month 9350円/月 |
Time residents 入居時期 | | Immediate available 即入居可 |
Whereabouts floor 所在階 | | 30th floor 30階 |
Direction 向き | | Southeast 南東 |
Renovation リフォーム | | December 2013 interior renovation completed (kitchen ・ bathroom ・ toilet ・ wall ・ floor ・ all rooms) 2013年12月内装リフォーム済(キッチン・浴室・トイレ・壁・床・全室) |
Overview and notices その他概要・特記事項 | | Contact: Sales Division 2 担当者:営業2課 |
Structure-storey 構造・階建て | | RC30 floors 1 underground story RC30階地下1階建 |
Site of the right form 敷地の権利形態 | | Ownership 所有権 |
Use district 用途地域 | | Commerce 商業 |
Parking lot 駐車場 | | Site (35,000 yen / Month) 敷地内(3万5000円/月) |
Company profile 会社概要 | | <Mediation> Governor of Tokyo (2) No. 089236 (Ltd.) Satisfaction 160-0023 Tokyo Nishi-Shinjuku, Shinjuku-ku, 2-6-1 Shinjuku Sumitomo Building 19th floor <仲介>東京都知事(2)第089236号(株)サティス〒160-0023 東京都新宿区西新宿2-6-1 新宿住友ビル19階 |
Construction 施工 | | Mitsui Construction Co., Ltd. Co., Ltd. 三井建設株式会社 |
