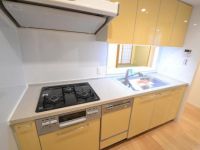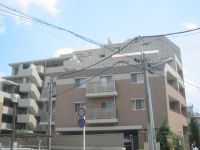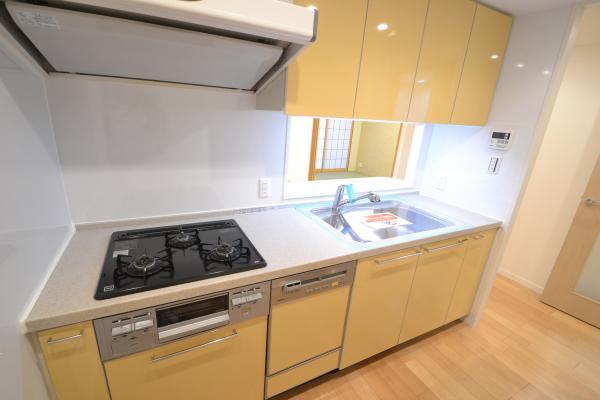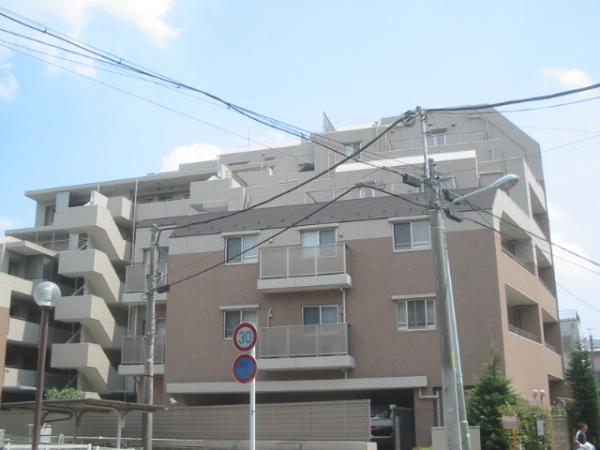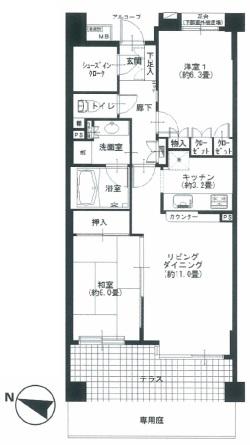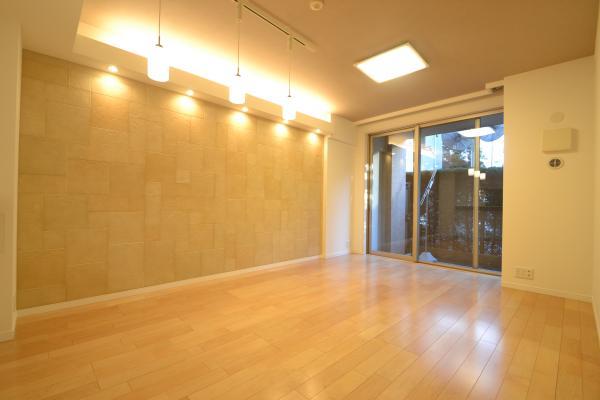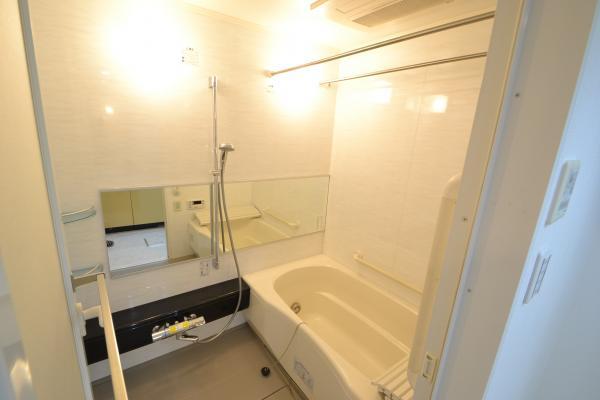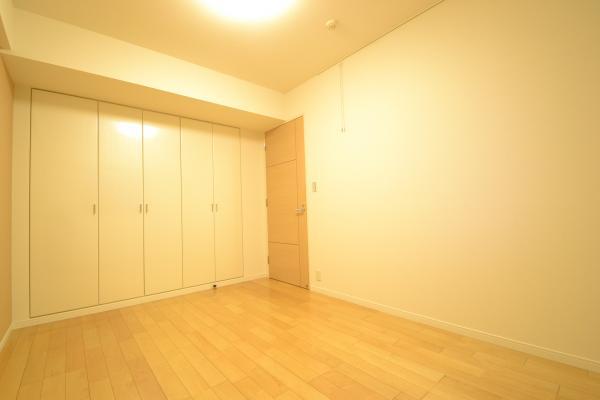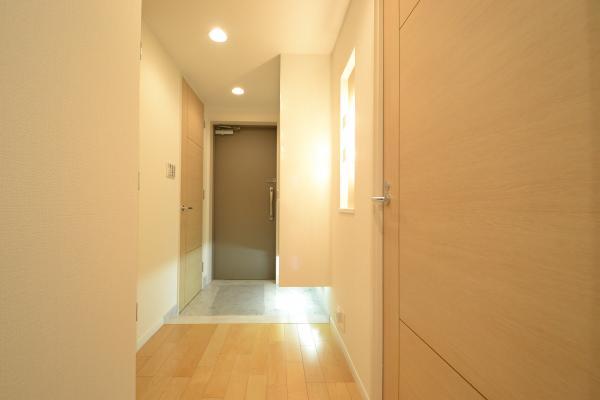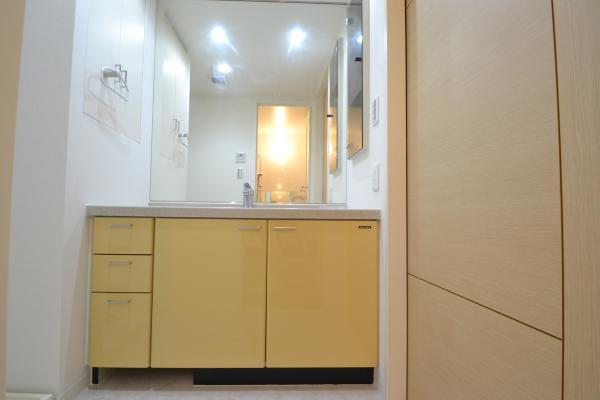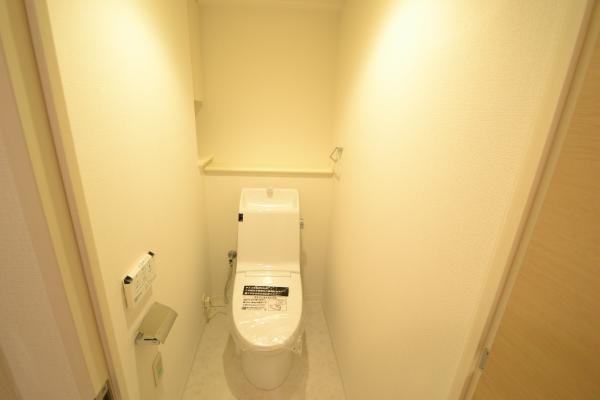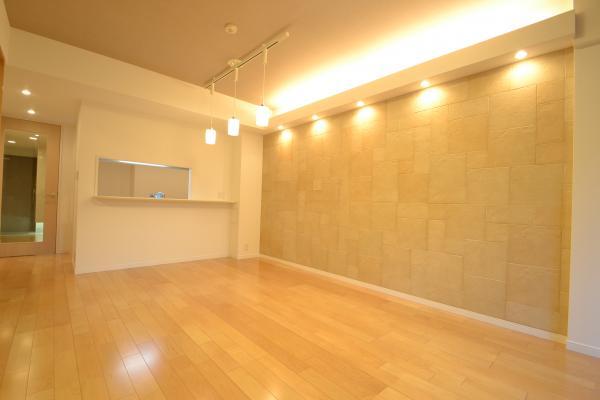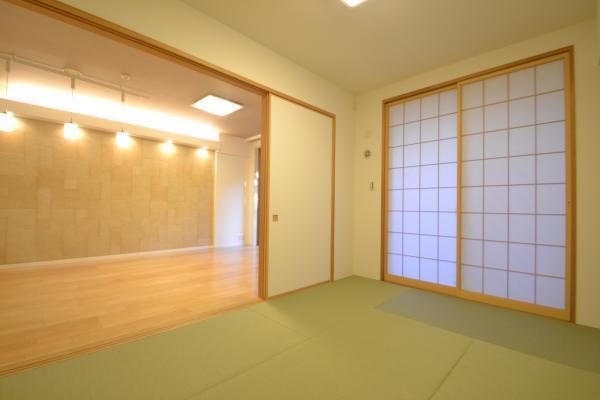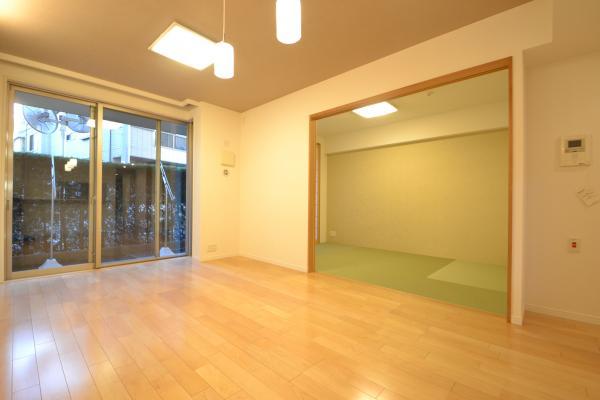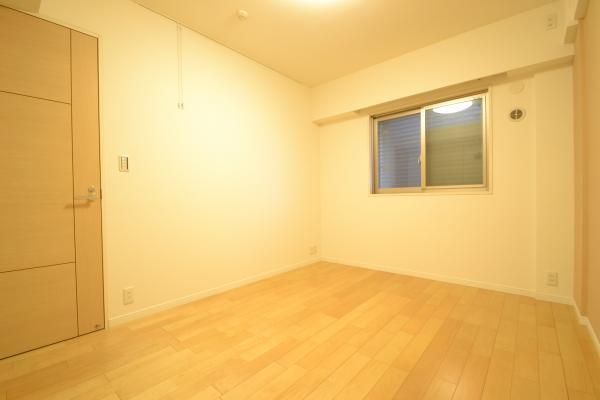|
|
Toshima-ku, Tokyo
東京都豊島区
|
|
JR Yamanote line "Otsuka" walk 10 minutes
JR山手線「大塚」歩10分
|
|
Open-minded private garden, such as one detached sense ・ It is the dwelling unit with Terrace! Is the equipment specifications of enhancement trappings of a comfortable living! You could live with pets (Terms have)!
1戸建て感覚のような開放的な専用庭・テラス付住戸です!快適な暮らしを彩る充実の設備仕様です!ペットと一緒に暮らせます(規約有)!
|
|
If you wish to visit the, Local until we pick-up in the car. Please feel free to contact us. [0120-773-996] Responsible Baba
ご見学をご希望の方は、現地までお車で送迎致します。お気軽にお問い合わせを下さい。【0120-773-996】 担当 馬場
|
Features pickup 特徴ピックアップ | | Corresponding to the flat-35S / Immediate Available / 2 along the line more accessible / System kitchen / Bathroom Dryer / All room storage / Security enhancement / Elevator / TV monitor interphone / Renovation / Dish washing dryer / All room 6 tatami mats or more / Pets Negotiable / Floor heating / Delivery Box / terrace / Private garden フラット35Sに対応 /即入居可 /2沿線以上利用可 /システムキッチン /浴室乾燥機 /全居室収納 /セキュリティ充実 /エレベーター /TVモニタ付インターホン /リノベーション /食器洗乾燥機 /全居室6畳以上 /ペット相談 /床暖房 /宅配ボックス /テラス /専用庭 |
Property name 物件名 | | Park Homes Nishi-sugamo パークホームズ西巣鴨 |
Price 価格 | | 40,900,000 yen 4090万円 |
Floor plan 間取り | | 2LDK 2LDK |
Units sold 販売戸数 | | 1 units 1戸 |
Total units 総戸数 | | 52 units 52戸 |
Occupied area 専有面積 | | 63.48 sq m (center line of wall) 63.48m2(壁芯) |
Other area その他面積 | | Private garden: 6 sq m (use fee 340 yen / Month), Terrace: 10.43 sq m (use fee Mu) 専用庭:6m2(使用料340円/月)、テラス:10.43m2(使用料無) |
Whereabouts floor / structures and stories 所在階/構造・階建 | | 1st floor / RC7 story 1階/RC7階建 |
Completion date 完成時期(築年月) | | August 2004 2004年8月 |
Address 住所 | | Toshima-ku, Tokyo Nishi-sugamo 1 東京都豊島区西巣鴨1 |
Traffic 交通 | | JR Yamanote line "Otsuka" walk 10 minutes
Toei Mita Line "Nishi-sugamo" walk 11 minutes
Toden Arakawa Line "Sugamoshinden" walk 5 minutes JR山手線「大塚」歩10分
都営三田線「西巣鴨」歩11分
都電荒川線「巣鴨新田」歩5分
|
Related links 関連リンク | | [Related Sites of this company] 【この会社の関連サイト】 |
Person in charge 担当者より | | Rep Baba Tatsuya industry experience: in 19 years the customer's point of view will be happy to provide you with the best proposal. 担当者馬場 竜也業界経験:19年お客様の立場でベストな提案をご提供させていただきます。 |
Contact お問い合せ先 | | TEL: 0800-603-0564 [Toll free] mobile phone ・ Also available from PHS
Caller ID is not notified
Please contact the "saw SUUMO (Sumo)"
If it does not lead, If the real estate company TEL:0800-603-0564【通話料無料】携帯電話・PHSからもご利用いただけます
発信者番号は通知されません
「SUUMO(スーモ)を見た」と問い合わせください
つながらない方、不動産会社の方は
|
Administrative expense 管理費 | | 10,470 yen / Month (consignment (commuting)) 1万470円/月(委託(通勤)) |
Repair reserve 修繕積立金 | | 5080 yen / Month 5080円/月 |
Time residents 入居時期 | | Consultation 相談 |
Whereabouts floor 所在階 | | 1st floor 1階 |
Direction 向き | | West 西 |
Renovation リフォーム | | December 2013 interior renovation completed (wall) 2013年12月内装リフォーム済(壁) |
Overview and notices その他概要・特記事項 | | Contact: Baba Tatsuya 担当者:馬場 竜也 |
Structure-storey 構造・階建て | | RC7 story RC7階建 |
Site of the right form 敷地の権利形態 | | Ownership 所有権 |
Use district 用途地域 | | One middle and high 1種中高 |
Parking lot 駐車場 | | Sky Mu 空無 |
Company profile 会社概要 | | <Mediation> Minister of Land, Infrastructure and Transport (3) No. 006,185 (one company) National Housing Industry Association (Corporation) metropolitan area real estate Fair Trade Council member Asahi Housing Corporation Ikebukuro Yubinbango170-0013 Toshima-ku, Tokyo Ikebukuro 1-21-11 Oak Ikebukuro building 7th floor <仲介>国土交通大臣(3)第006185号(一社)全国住宅産業協会会員 (公社)首都圏不動産公正取引協議会加盟朝日住宅(株)池袋店〒170-0013 東京都豊島区東池袋1-21-11 オーク池袋ビル7階 |
