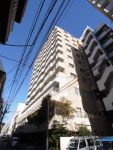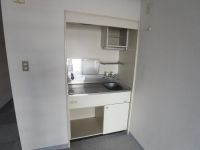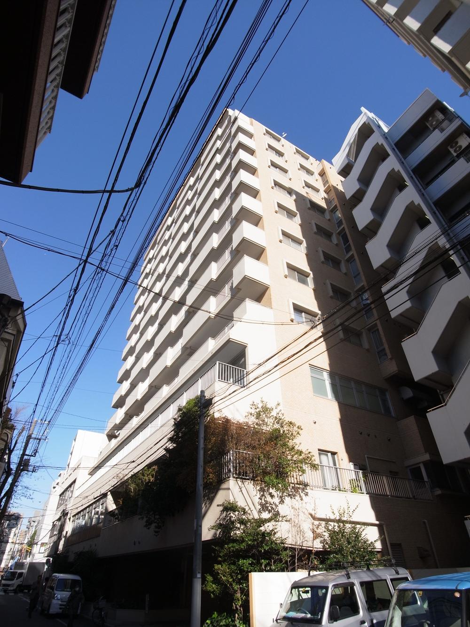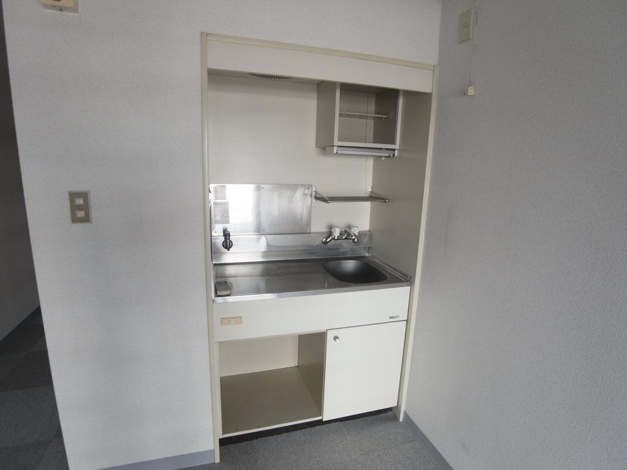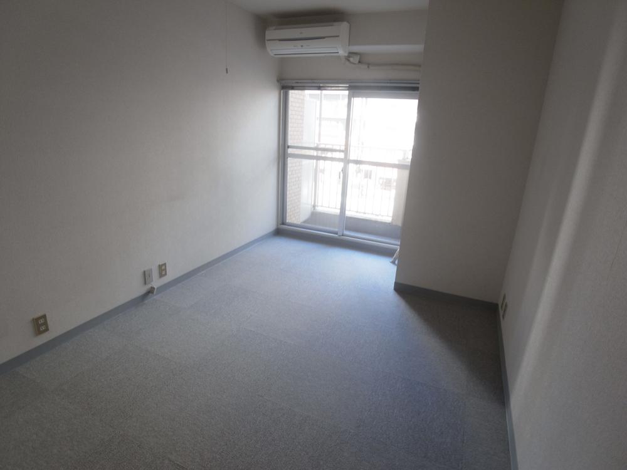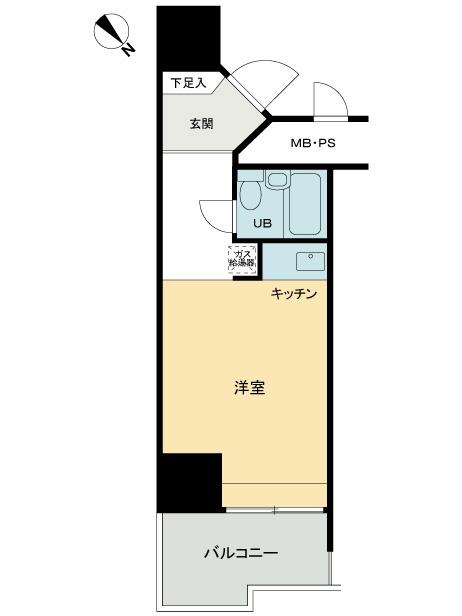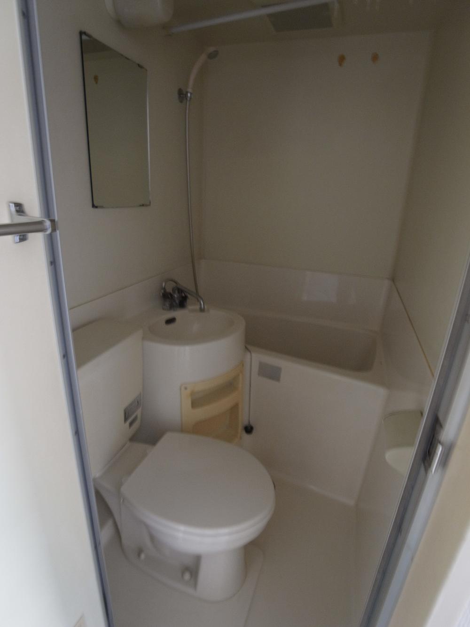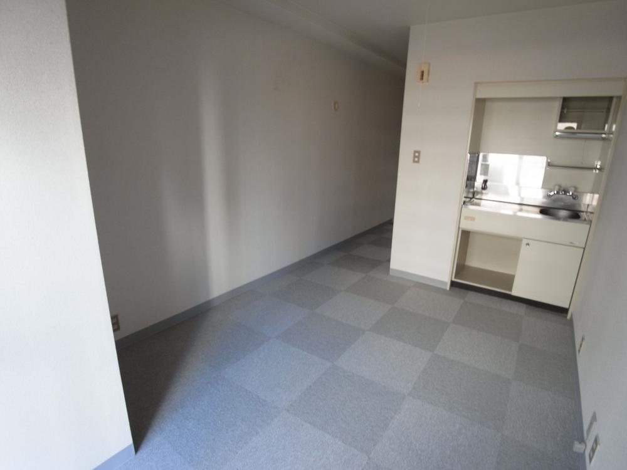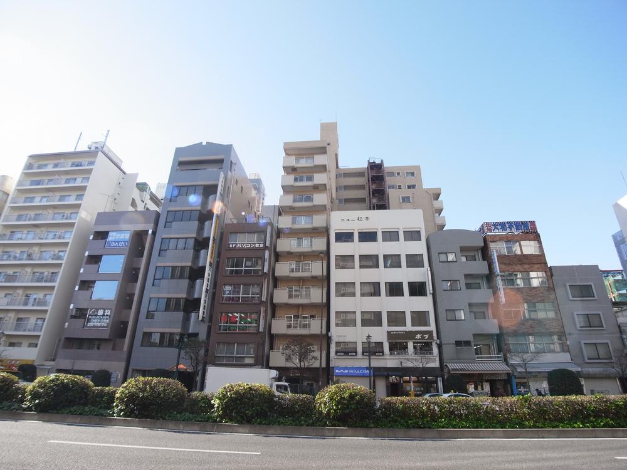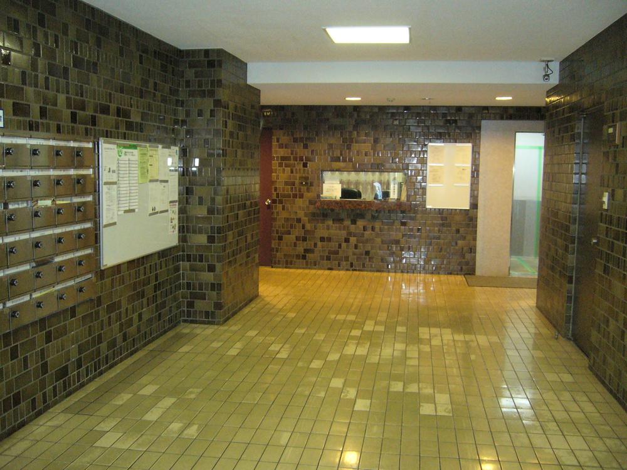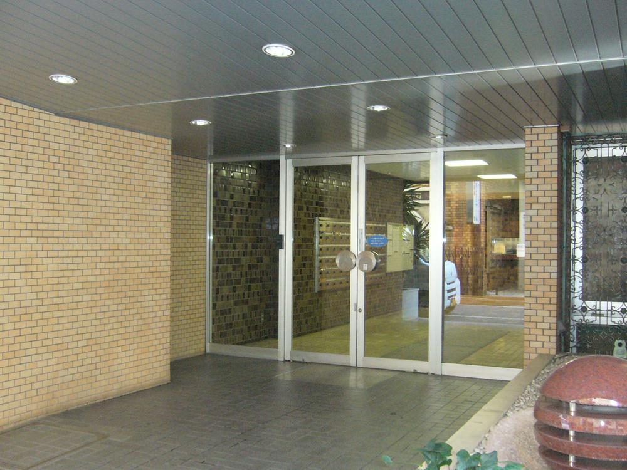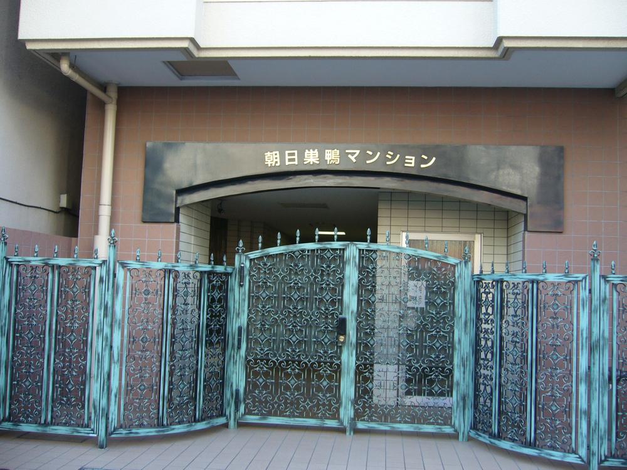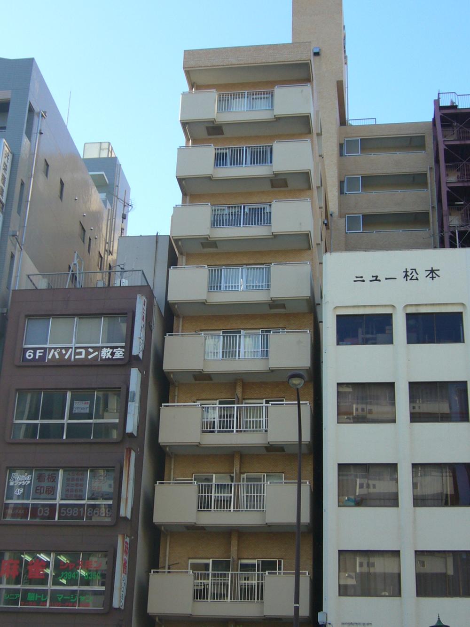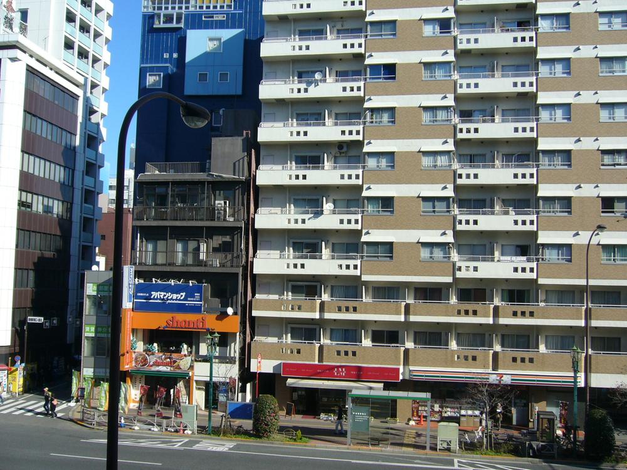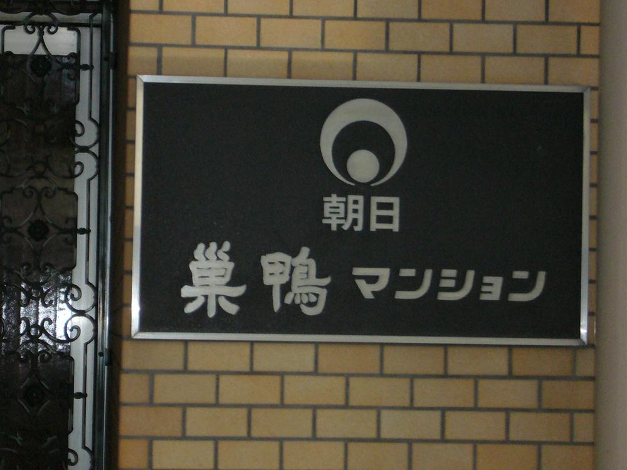|
|
Toshima-ku, Tokyo
東京都豊島区
|
|
JR Yamanote Line "Sugamo" walk 2 minutes
JR山手線「巣鴨」歩2分
|
Features pickup 特徴ピックアップ | | 2 along the line more accessible / It is close to the city / Flat to the station / Elevator 2沿線以上利用可 /市街地が近い /駅まで平坦 /エレベーター |
Event information イベント情報 | | Open House (Please make a reservation beforehand) schedule / Every Saturday, Sunday and public holidays time / 10:00 ~ 17:00 appointment sneak preview held, Customers who visit wish, please feel free to contact us. オープンハウス(事前に必ず予約してください)日程/毎週土日祝時間/10:00 ~ 17:00予約制内覧会開催、ご見学希望のお客様はお気軽にご連絡ください。 |
Property name 物件名 | | Asahi Sugamo Mansion [Current sky] 朝日巣鴨マンション【現空】 |
Price 価格 | | 9.5 million yen 950万円 |
Floor plan 間取り | | One-room ワンルーム |
Units sold 販売戸数 | | 1 units 1戸 |
Occupied area 専有面積 | | 19.26 sq m (center line of wall) 19.26m2(壁芯) |
Other area その他面積 | | Balcony area: 3.78 sq m バルコニー面積:3.78m2 |
Whereabouts floor / structures and stories 所在階/構造・階建 | | 3rd floor / SRC13 floors 1 underground story 3階/SRC13階地下1階建 |
Completion date 完成時期(築年月) | | February 1984 1984年2月 |
Address 住所 | | Toshima-ku, Tokyo Sugamo 1 東京都豊島区巣鴨1 |
Traffic 交通 | | JR Yamanote Line "Sugamo" walk 2 minutes
Toei Mita Line "Sugamo" walk 2 minutes JR山手線「巣鴨」歩2分
都営三田線「巣鴨」歩2分
|
Person in charge 担当者より | | Person in charge of real-estate and building FP Ishikawa Akihiro Age: 40 Daigyokai Experience: 20 years our company, Buying and selling around the condominium ・ We are allowed to help, such as asset management. I Komagome ・ Sengoku ・ We are responsible for the Nishinippori area. You customers of your desired conditions we try the best suggestions on enough consideration. 担当者宅建FP石川 彰洋年齢:40代業界経験:20年弊社は、分譲マンションを中心に売買・資産運用等のお手伝いをさせていただいております。私は駒込・千石・西日暮里エリアを担当しております。お客様のご希望条件を十分考慮の上最善のご提案を心がけております。 |
Contact お問い合せ先 | | TEL: 0120-984841 [Toll free] Please contact the "saw SUUMO (Sumo)" TEL:0120-984841【通話料無料】「SUUMO(スーモ)を見た」と問い合わせください |
Administrative expense 管理費 | | 4200 yen / Month (consignment (commuting)) 4200円/月(委託(通勤)) |
Repair reserve 修繕積立金 | | 2750 yen / Month 2750円/月 |
Time residents 入居時期 | | Immediate available 即入居可 |
Whereabouts floor 所在階 | | 3rd floor 3階 |
Direction 向き | | Northeast 北東 |
Overview and notices その他概要・特記事項 | | Contact: Ishikawa Akihiro 担当者:石川 彰洋 |
Structure-storey 構造・階建て | | SRC13 floors 1 underground story SRC13階地下1階建 |
Site of the right form 敷地の権利形態 | | Ownership 所有権 |
Use district 用途地域 | | Commerce 商業 |
Parking lot 駐車場 | | Nothing 無 |
Company profile 会社概要 | | <Mediation> Minister of Land, Infrastructure and Transport (6) No. 004139 (Ltd.) Daikyo Riarudo Komagome shop / Telephone reception → Headquarters: Tokyo Yubinbango170-0003 Toshima-ku, Tokyo Komagome 3-3-17 Komagome Toho building the fifth floor <仲介>国土交通大臣(6)第004139号(株)大京リアルド駒込店/電話受付→本社:東京〒170-0003 東京都豊島区駒込3-3-17 東宝駒込ビル5階 |
Construction 施工 | | Toa Corporation (Corporation) 東亜建設工業(株) |
