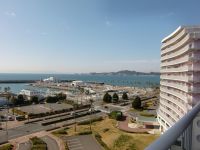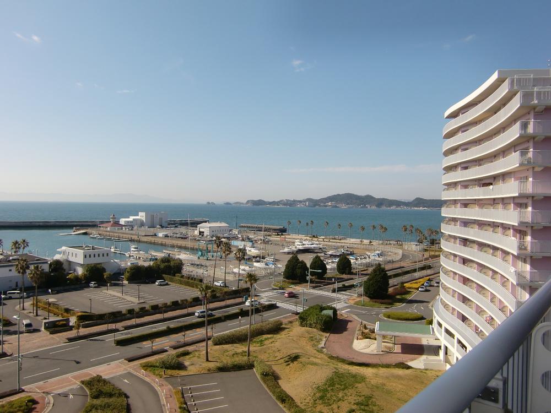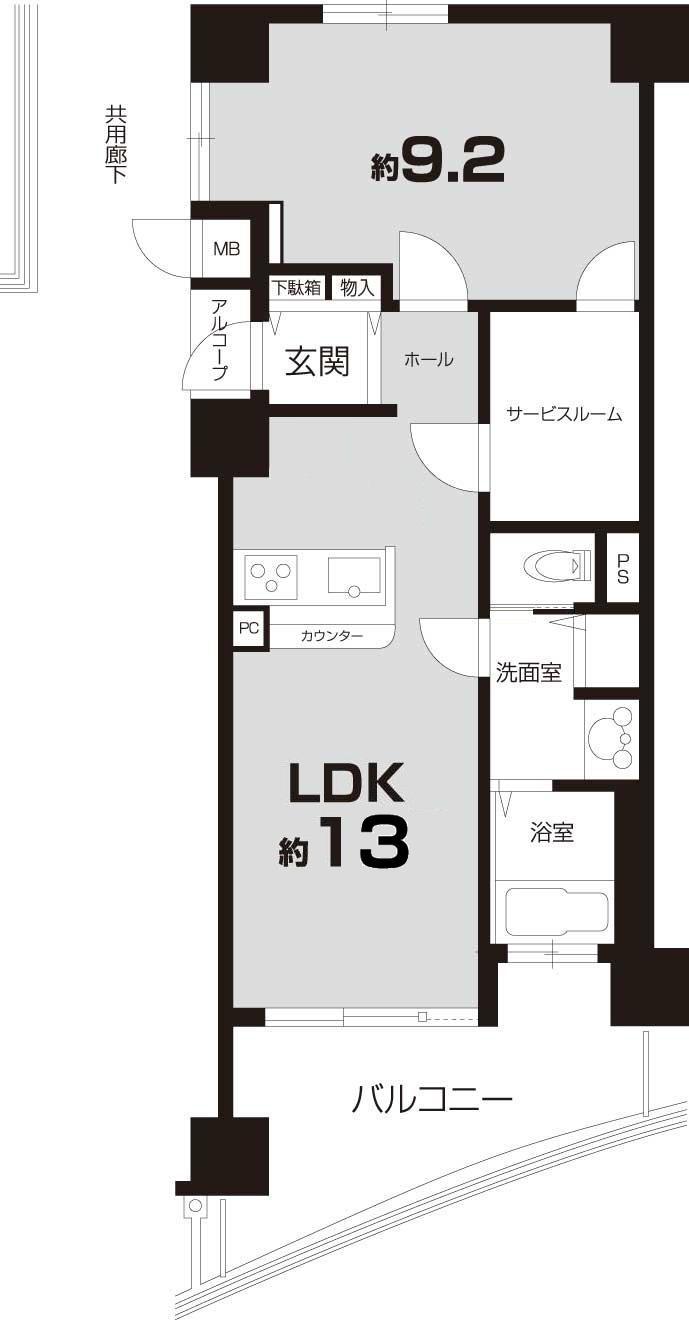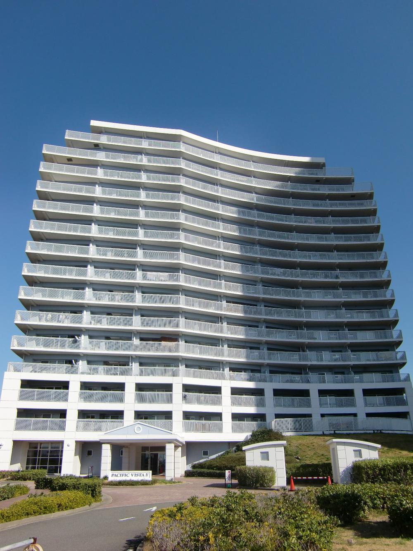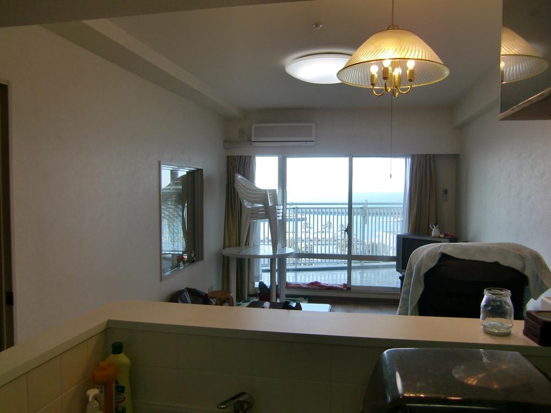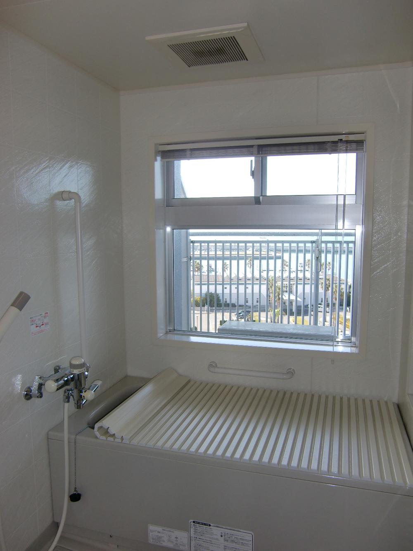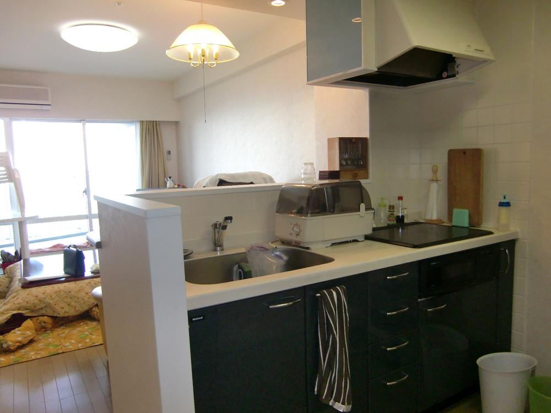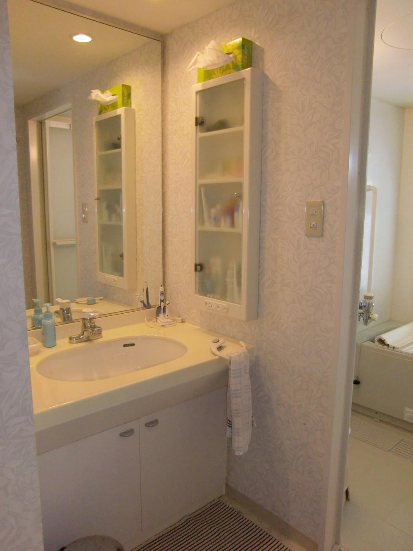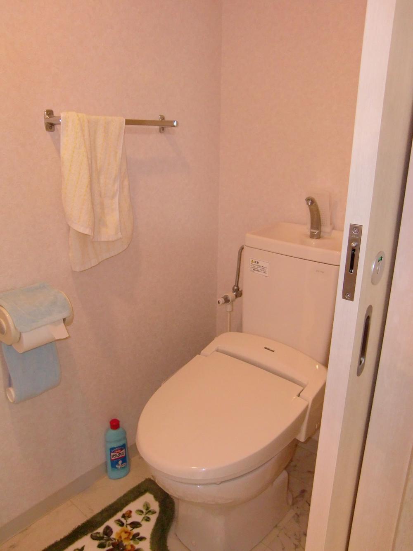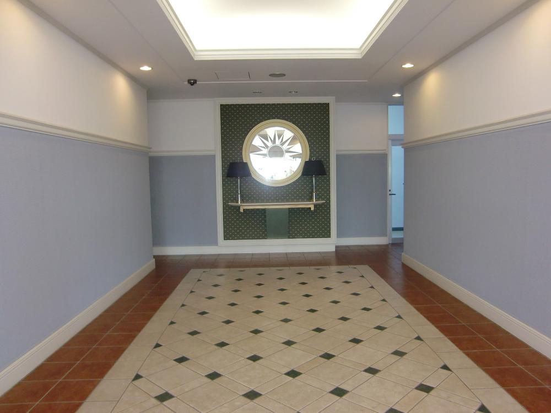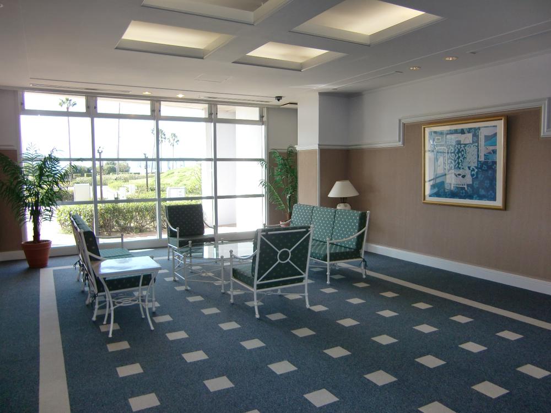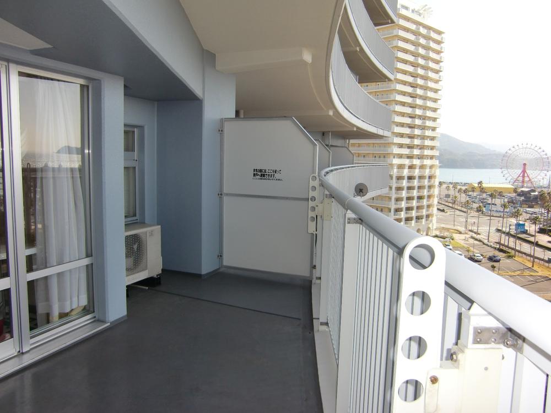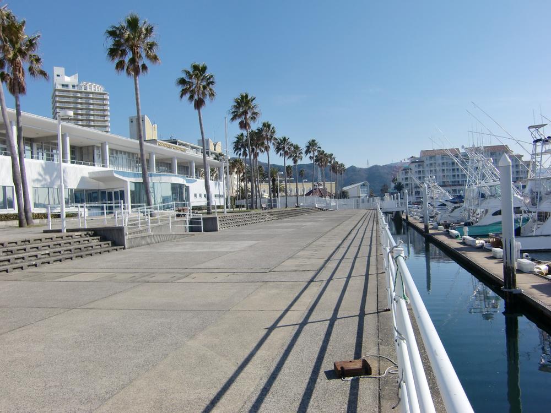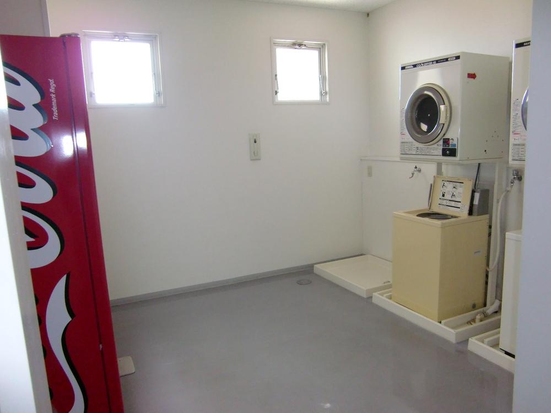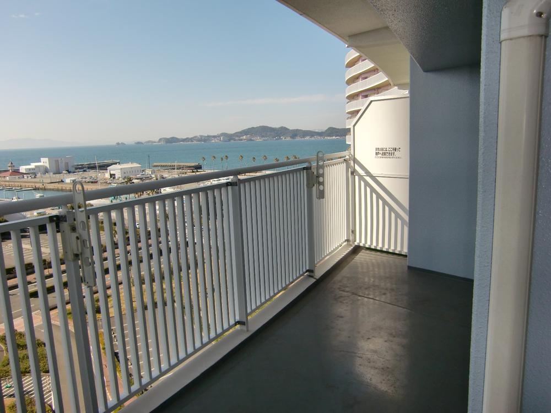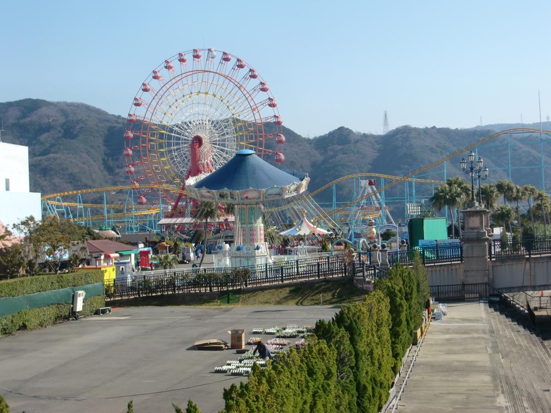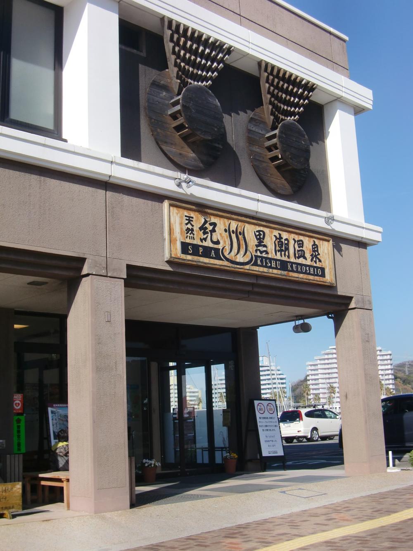|
|
Wakayama Prefecture Wakayama
和歌山県和歌山市
|
|
JR Kisei Main Line "Hainan" 12 minutes Royal Pines Hotel before walking 4 minutes by bus
JR紀勢本線「海南」バス12分ロイヤルパインズホテル前歩4分
|
Features pickup 特徴ピックアップ | | Immediate Available / Ocean View / Within 2km to the sea / System kitchen / High floor / Plane parking / Elevator / Warm water washing toilet seat / The window in the bathroom / Mu front building / All living room flooring / IH cooking heater / Pets Negotiable / BS ・ CS ・ CATV 即入居可 /オーシャンビュー /海まで2km以内 /システムキッチン /高層階 /平面駐車場 /エレベーター /温水洗浄便座 /浴室に窓 /前面棟無 /全居室フローリング /IHクッキングヒーター /ペット相談 /BS・CS・CATV |
Property name 物件名 | | Pacific Vista IV パシフィックビスタIV |
Price 価格 | | 14.2 million yen 1420万円 |
Floor plan 間取り | | 1LDK + S (storeroom) 1LDK+S(納戸) |
Units sold 販売戸数 | | 1 units 1戸 |
Occupied area 専有面積 | | 56.01 sq m (16.94 tsubo) (center line of wall) 56.01m2(16.94坪)(壁芯) |
Other area その他面積 | | Balcony area: 12.28 sq m バルコニー面積:12.28m2 |
Whereabouts floor / structures and stories 所在階/構造・階建 | | 9 floor / SRC15-story part RC 9階/SRC15階建一部RC |
Completion date 完成時期(築年月) | | June 2000 2000年6月 |
Address 住所 | | Wakayama Prefecture Wakayama Ichigemi 和歌山県和歌山市毛見 |
Traffic 交通 | | JR Kisei Main Line "Hainan" 12 minutes Royal Pines Hotel before walking 4 minutes by bus JR紀勢本線「海南」バス12分ロイヤルパインズホテル前歩4分
|
Related links 関連リンク | | [Related Sites of this company] 【この会社の関連サイト】 |
Person in charge 担当者より | | [Regarding this property.] Mediation of Keihan train, Keihan Electric Railway is a real estate. Well as the purchase of real estate, Replacement, sale, Purchase of consultation, etc., We will meet cordial to all the needs related to residence! ! The inquiries from everyone, We would love. 【この物件について】京阪電車の仲介、京阪電鉄不動産です。不動産の購入はもとより、買い替え、売却、買取のご相談など、住まいに関するあらゆるニーズに誠心誠意お応え致します!!皆様からのお問合せを、心よりお待ちしてます。 |
Contact お問い合せ先 | | TEL: 0800-603-2868 [Toll free] mobile phone ・ Also available from PHS
Caller ID is not notified
Please contact the "saw SUUMO (Sumo)"
If it does not lead, If the real estate company TEL:0800-603-2868【通話料無料】携帯電話・PHSからもご利用いただけます
発信者番号は通知されません
「SUUMO(スーモ)を見た」と問い合わせください
つながらない方、不動産会社の方は
|
Administrative expense 管理費 | | 11,800 yen / Month (consignment (commuting)) 1万1800円/月(委託(通勤)) |
Repair reserve 修繕積立金 | | 6700 yen / Month 6700円/月 |
Time residents 入居時期 | | Immediate available 即入居可 |
Whereabouts floor 所在階 | | 9 floor 9階 |
Direction 向き | | West 西 |
Structure-storey 構造・階建て | | SRC15-story part RC SRC15階建一部RC |
Site of the right form 敷地の権利形態 | | Ownership 所有権 |
Use district 用途地域 | | One dwelling 1種住居 |
Parking lot 駐車場 | | On-site (fee Mu) 敷地内(料金無) |
Company profile 会社概要 | | <Mediation> Minister of Land, Infrastructure and Transport (3) The 006,056 No. Keihan Electric Railway Real Estate Co., Ltd. Keihan east Rose Town office Yubinbango610-0356 Kyoto Kyotanabe Yamate center 3 Station Town Plaza <仲介>国土交通大臣(3)第006056号京阪電鉄不動産(株)京阪東ローズタウン営業所〒610-0356 京都府京田辺市山手中央3駅前タウンプラザ内 |
Construction 施工 | | Toda Corporation (Corporation) 戸田建設(株) |
