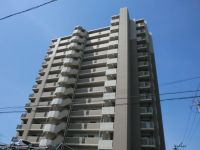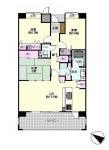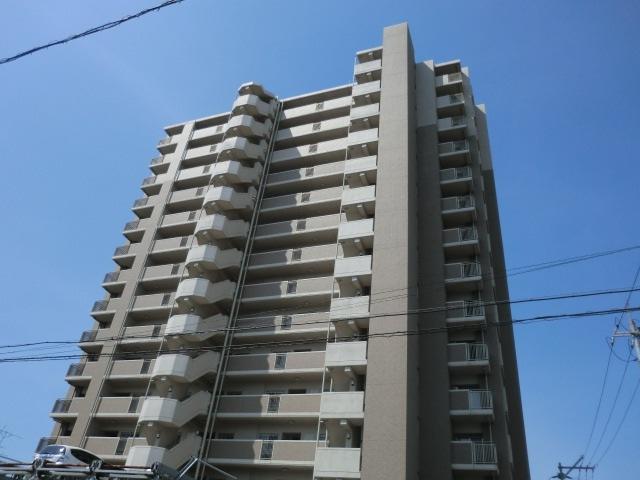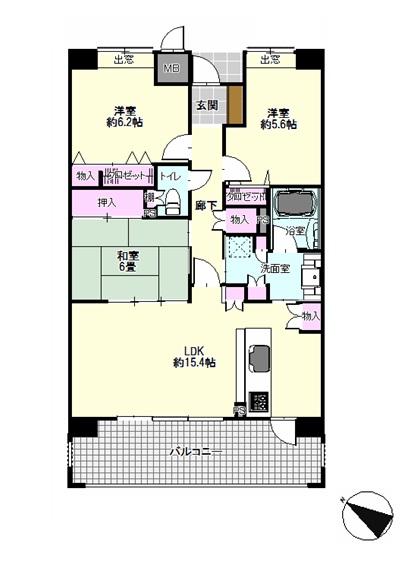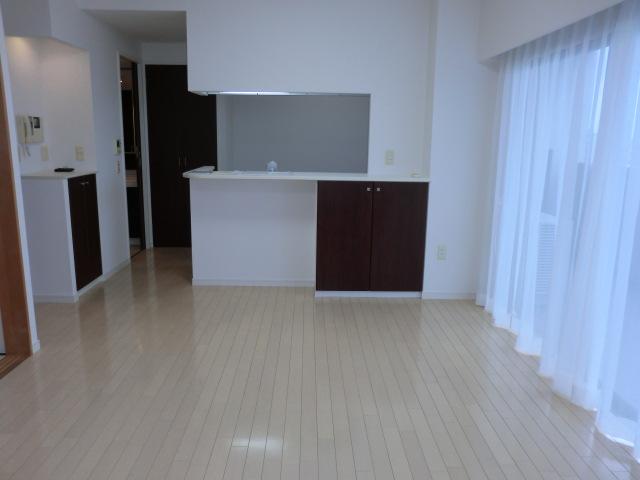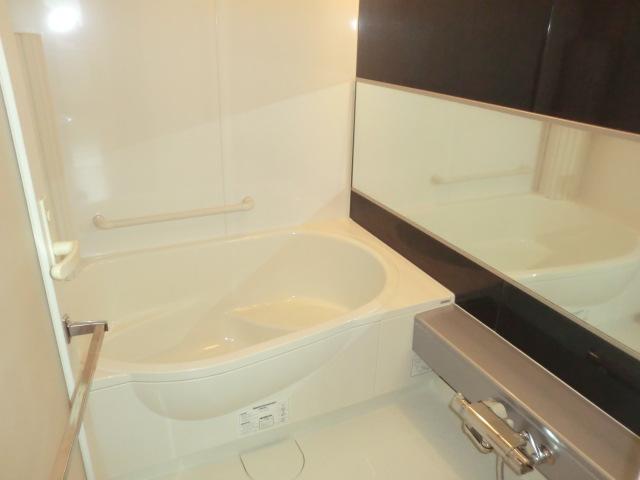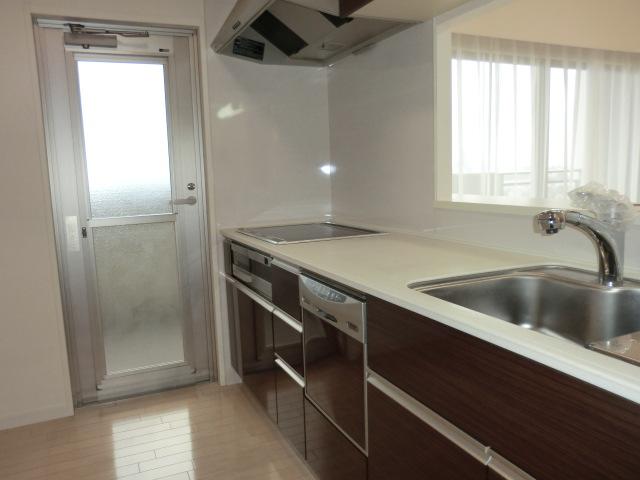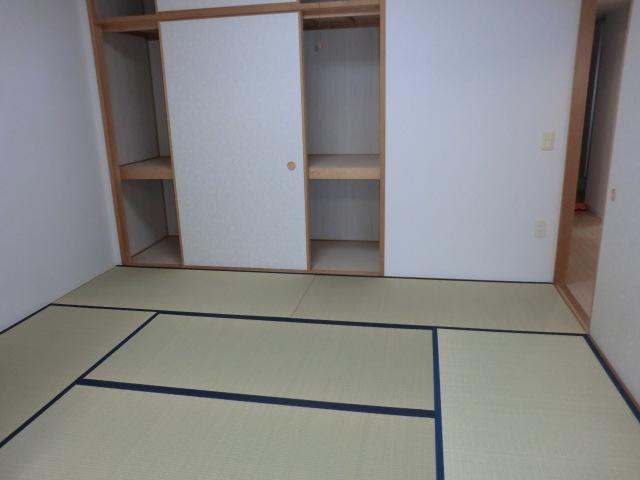|
|
Ube City, Yamaguchi Prefecture
山口県宇部市
|
|
JR Ube Line "Higashishinkawa" walk 8 minutes
JR宇部線「東新川」歩8分
|
|
Pet breeding Allowed (Terms limits have), Good view, 13th floor overlooking the Ubeko, H25.9_Tsukinaisorifomu All rooms lighting fixtures (all rooms Cross re-coveringese-style tatami mat replacement, Sliding door re-covered)
ペット飼育可(規約制限有)、眺望良好、宇部港を望む13階、全室照明器具付H25.9月内装リフォーム(全室クロス張替え、和室畳表替え、襖張替え)
|
Features pickup 特徴ピックアップ | | Immediate Available / Interior renovation / LDK15 tatami mats or more / Face-to-face kitchen / Good view / IH cooking heater / All-electric / Pets Negotiable 即入居可 /内装リフォーム /LDK15畳以上 /対面式キッチン /眺望良好 /IHクッキングヒーター /オール電化 /ペット相談 |
Property name 物件名 | | City triethanolamine Nishikicho シティトリエ錦町 |
Price 価格 | | 17,900,000 yen 1790万円 |
Floor plan 間取り | | 3LDK 3LDK |
Units sold 販売戸数 | | 1 units 1戸 |
Total units 総戸数 | | 58 units 58戸 |
Occupied area 専有面積 | | 76.62 sq m (center line of wall) 76.62m2(壁芯) |
Other area その他面積 | | Balcony area: 14.8 sq m バルコニー面積:14.8m2 |
Whereabouts floor / structures and stories 所在階/構造・階建 | | 13th floor / RC15 story 13階/RC15階建 |
Completion date 完成時期(築年月) | | March 2007 2007年3月 |
Address 住所 | | Yamaguchi Ube Shinishiki cho 14-18-1302 Room No. 山口県宇部市錦町14-18-1302号室 |
Traffic 交通 | | JR Ube Line "Higashishinkawa" walk 8 minutes
Ube city bus "Tokiwa-cho than chome bus stop" walk 4 minutes JR宇部線「東新川」歩8分
宇部市営バス「常盤町二丁目バス停より」歩4分 |
Person in charge 担当者より | | Person in charge of Real Estate Division 担当者不動産課 |
Contact お問い合せ先 | | TEL: 0800-601-4711 [Toll free] mobile phone ・ Also available from PHS
Caller ID is not notified
Please contact the "saw SUUMO (Sumo)"
If it does not lead, If the real estate company TEL:0800-601-4711【通話料無料】携帯電話・PHSからもご利用いただけます
発信者番号は通知されません
「SUUMO(スーモ)を見た」と問い合わせください
つながらない方、不動産会社の方は
|
Administrative expense 管理費 | | 8700 yen / Month (consignment (commuting)) 8700円/月(委託(通勤)) |
Repair reserve 修繕積立金 | | 3400 yen / Month 3400円/月 |
Expenses 諸費用 | | CATV initial Cost: TBD, Flat fee: 1575 yen / Month, Second unit Parking (consultation) multistory parking garage: 4000 yen / Month CATV初期費用:金額未定、定額料金:1575円/月、2台目駐車場(相談)立体駐車場:4000円/月 |
Time residents 入居時期 | | Immediate available 即入居可 |
Whereabouts floor 所在階 | | 13th floor 13階 |
Direction 向き | | Southwest 南西 |
Renovation リフォーム | | 2013 September interior renovation completed (wall ・ floor ・ all rooms) 2013年9月内装リフォーム済(壁・床・全室) |
Overview and notices その他概要・特記事項 | | Contact: Real Estate Division 担当者:不動産課 |
Structure-storey 構造・階建て | | RC15 story RC15階建 |
Site of the right form 敷地の権利形態 | | Ownership 所有権 |
Parking lot 駐車場 | | On-site (fee Mu) 敷地内(料金無) |
Company profile 会社概要 | | <Seller> Minister of Land, Infrastructure and Transport (5) Article 005154 No. Misawa Homes China Co., Ltd. Yamaguchi branch Yubinbango754-0031 Yamaguchi Prefecture Yamaguchi Ogori Shinmachi 4-1-1 <売主>国土交通大臣(5)第005154号ミサワホーム中国(株)山口支店〒754-0031 山口県山口市小郡新町4-1-1 |
