Used Homes » Tokai » Aichi Prefecture » Aichi-gun Togo-cho
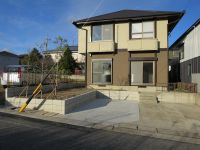 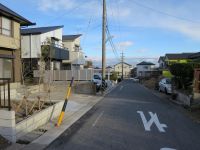
| | Aichi Prefecture, Aichi-gun Togo-cho 愛知県愛知郡東郷町 |
| Toyodasen Meitetsu "Nisshin" car 3.2km 名鉄豊田線「日進」車3.2km |
| ●● the end of the year is also New Year can also preview ●● 090-1660-4940 (responsible: Uchiyama) Please do not hesitate to contact us to. Please see a matching set your family everyone. ●●年末もお正月も内覧可能●● 090-1660-4940(担当:内山)まで遠慮なくお問い合わせ下さい。ご家族皆様お揃いでご覧下さいませ。 |
| ■ 5LDK of room ■ Passenger car 2 car of car spaces ■ Remodeling was completed You can guide you through the local if Kudasare tell us in advance ■ In charge of up to (Uchiyama), Please feel free to contact us ■ゆとりの5LDK■乗用車2台分のカースペース■リフォーム工事が完成しました 事前にお申し付け下されば現地をご案内できます■担当の(うちやま)まで、お気軽にお問い合わせください |
Features pickup 特徴ピックアップ | | Parking two Allowed / Immediate Available / Land 50 square meters or more / LDK18 tatami mats or more / Interior and exterior renovation / Interior renovation / Facing south / System kitchen / Yang per good / All room storage / Siemens south road / A quiet residential area / Around traffic fewer / Or more before road 6m / Japanese-style room / Shaping land / Washbasin with shower / 3 face lighting / Exterior renovation / 2-story / Warm water washing toilet seat / loft / Nantei / Underfloor Storage / The window in the bathroom / Renovation / Mu front building / Ventilation good / Storeroom / Located on a hill / Development subdivision in / Readjustment land within 駐車2台可 /即入居可 /土地50坪以上 /LDK18畳以上 /内外装リフォーム /内装リフォーム /南向き /システムキッチン /陽当り良好 /全居室収納 /南側道路面す /閑静な住宅地 /周辺交通量少なめ /前道6m以上 /和室 /整形地 /シャワー付洗面台 /3面採光 /外装リフォーム /2階建 /温水洗浄便座 /ロフト /南庭 /床下収納 /浴室に窓 /リノベーション /前面棟無 /通風良好 /納戸 /高台に立地 /開発分譲地内 /区画整理地内 | Price 価格 | | 24,800,000 yen 2480万円 | Floor plan 間取り | | 5LDK + S (storeroom) 5LDK+S(納戸) | Units sold 販売戸数 | | 1 units 1戸 | Total units 総戸数 | | 1 units 1戸 | Land area 土地面積 | | 165.3 sq m (registration) 165.3m2(登記) | Building area 建物面積 | | 116.24 sq m (registration) 116.24m2(登記) | Driveway burden-road 私道負担・道路 | | Nothing, South 6m width (contact the road width 9.3m) 無、南6m幅(接道幅9.3m) | Completion date 完成時期(築年月) | | February 1982 1982年2月 | Address 住所 | | Aichi Prefecture, Aichi-gun Togo-cho Kitayamadai 2 愛知県愛知郡東郷町北山台2 | Traffic 交通 | | Toyodasen Meitetsu "Nisshin" car 3.2km
Subway Tsurumai "Akaike" car 5.2km 名鉄豊田線「日進」車3.2km
地下鉄鶴舞線「赤池」車5.2km
| Contact お問い合せ先 | | (Ltd.) Orin Real Estate TEL: 0120-821034 [Toll free] Please contact the "saw SUUMO (Sumo)" (株)欧倫不動産TEL:0120-821034【通話料無料】「SUUMO(スーモ)を見た」と問い合わせください | Building coverage, floor area ratio 建ぺい率・容積率 | | Fifty percent ・ Hundred percent 50%・100% | Time residents 入居時期 | | Immediate available 即入居可 | Land of the right form 土地の権利形態 | | Ownership 所有権 | Structure and method of construction 構造・工法 | | Wooden 2-story 木造2階建 | Construction 施工 | | (Ltd.) Misawa Homes (株)ミサワホーム | Renovation リフォーム | | December 2013 interior renovation completed (kitchen ・ bathroom ・ toilet ・ wall ・ floor ・ all rooms ・ Exterior), December 2013 exterior renovation completed (outer wall) 2013年12月内装リフォーム済(キッチン・浴室・トイレ・壁・床・全室・外構)、2013年12月外装リフォーム済(外壁) | Use district 用途地域 | | One low-rise 1種低層 | Overview and notices その他概要・特記事項 | | Facilities: Public Water Supply, This sewage, City gas, Building confirmation number: 1981 December 3, No. 300-1397, Parking: car space 設備:公営水道、本下水、都市ガス、建築確認番号:昭和56年12月3日 第300-1397号、駐車場:カースペース | Company profile 会社概要 | | <Seller> Governor of Aichi Prefecture (2) No. 020989 (Ltd.) Orin real estate Yubinbango466-0046 Showa-ku Nagoya-shi, Aichi Hiromi-cho, 1-7 <売主>愛知県知事(2)第020989号(株)欧倫不動産〒466-0046 愛知県名古屋市昭和区広見町1-7 |
Local appearance photo現地外観写真 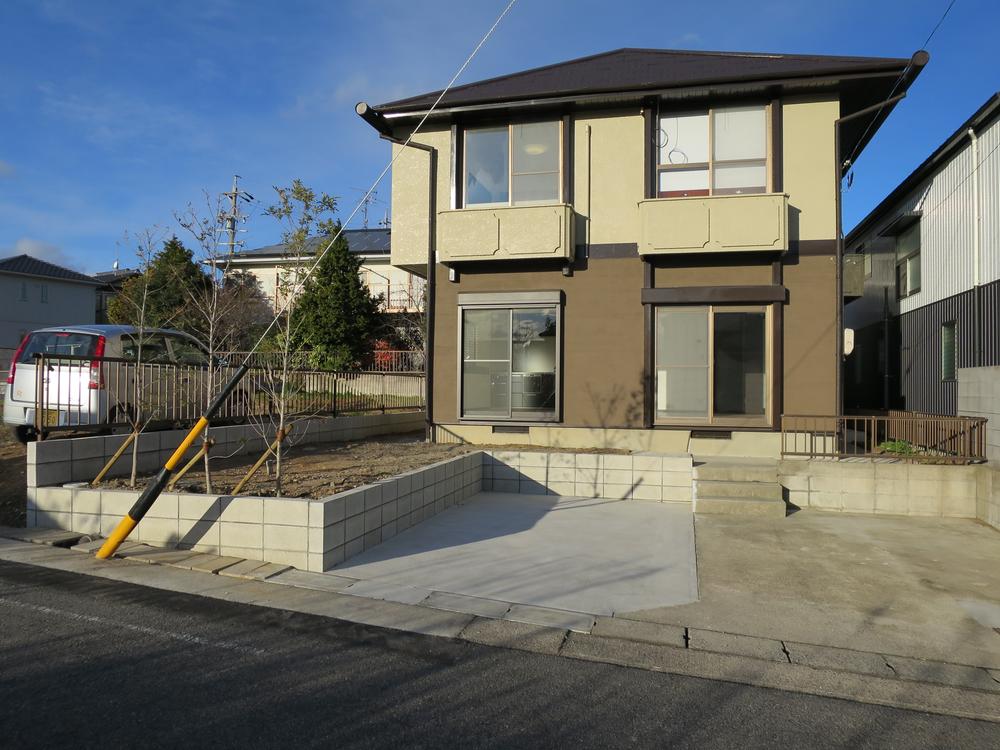 It is good per frontage 9.3m positive in appearance (front) 6m road
外観(正面)6m道路に間口9.3m陽当たり良好ですね
Local photos, including front road前面道路含む現地写真 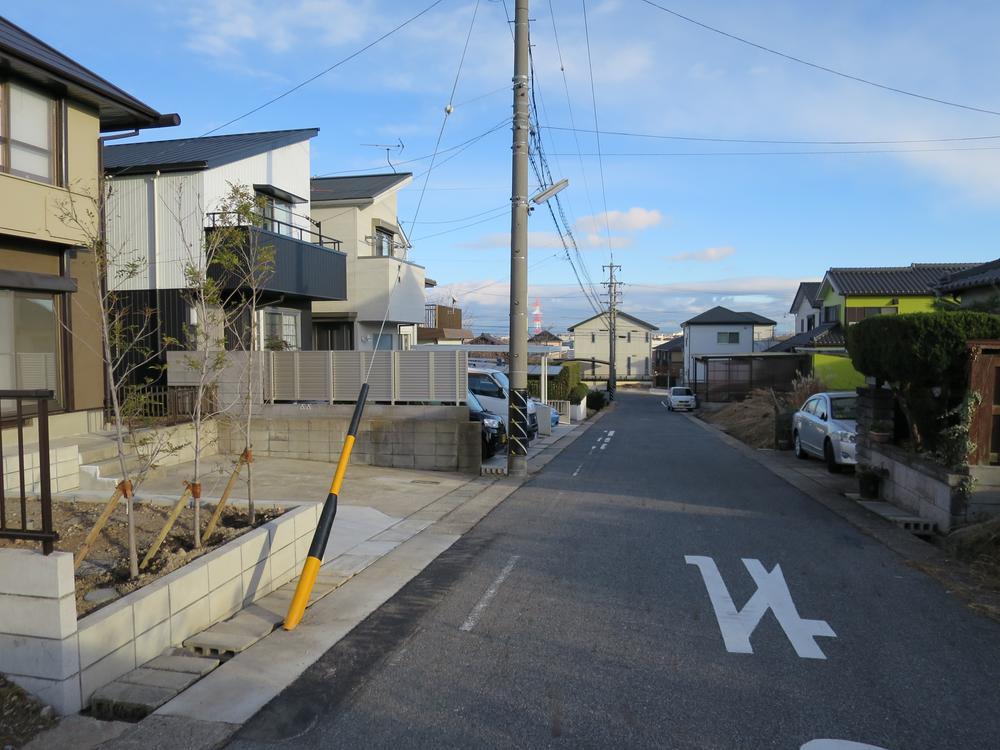 Appearance (from the west)
外観(西側から)
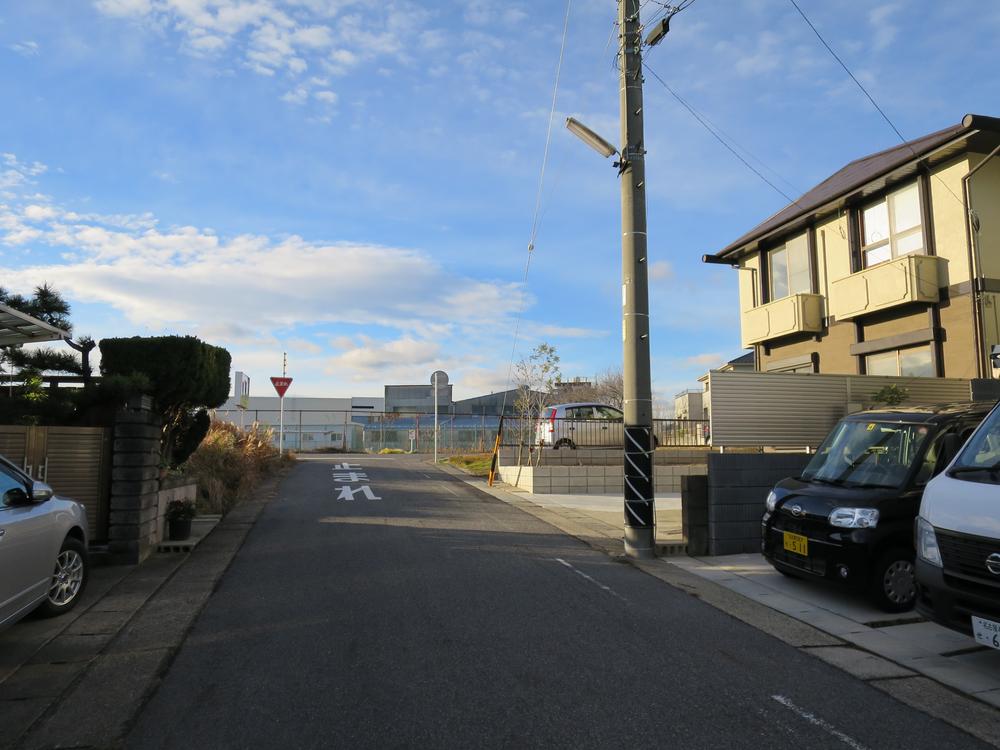 Appearance (from the east)
外観(東側から)
Floor plan間取り図 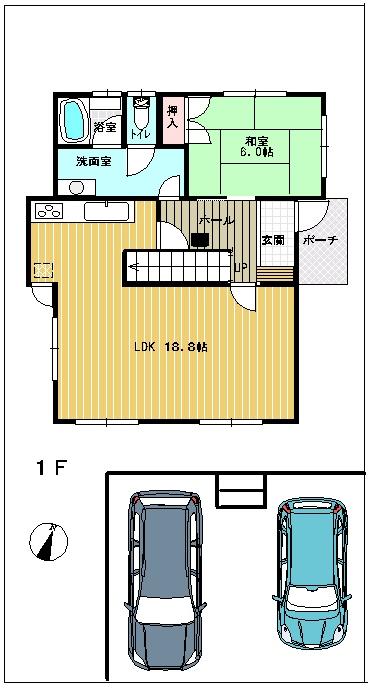 24,800,000 yen, 5LDK + S (storeroom), Land area 165.3 sq m , Building area 116.24 sq m site and the first floor between the floor plan
2480万円、5LDK+S(納戸)、土地面積165.3m2、建物面積116.24m2 敷地と1階の間取図
Livingリビング 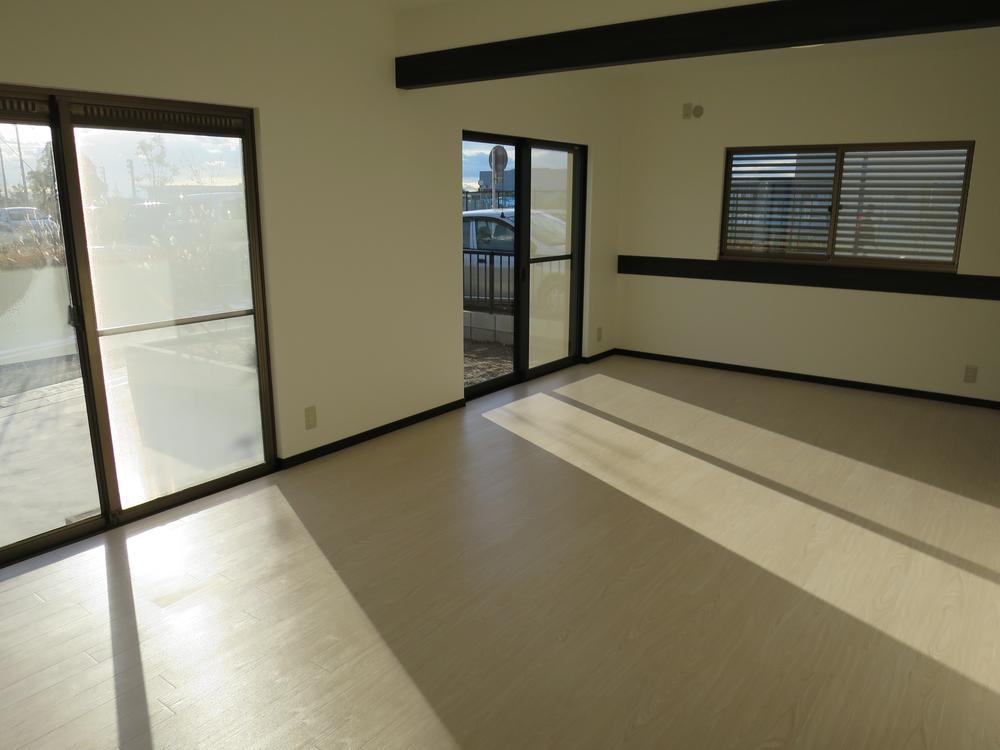 At this time of winter It so much I'm positive enters 2013 December 21, 15 o'clock in shooting
冬のこの時期に
これだけ陽が入るんですね
平成25年12月21日
15時台に撮影
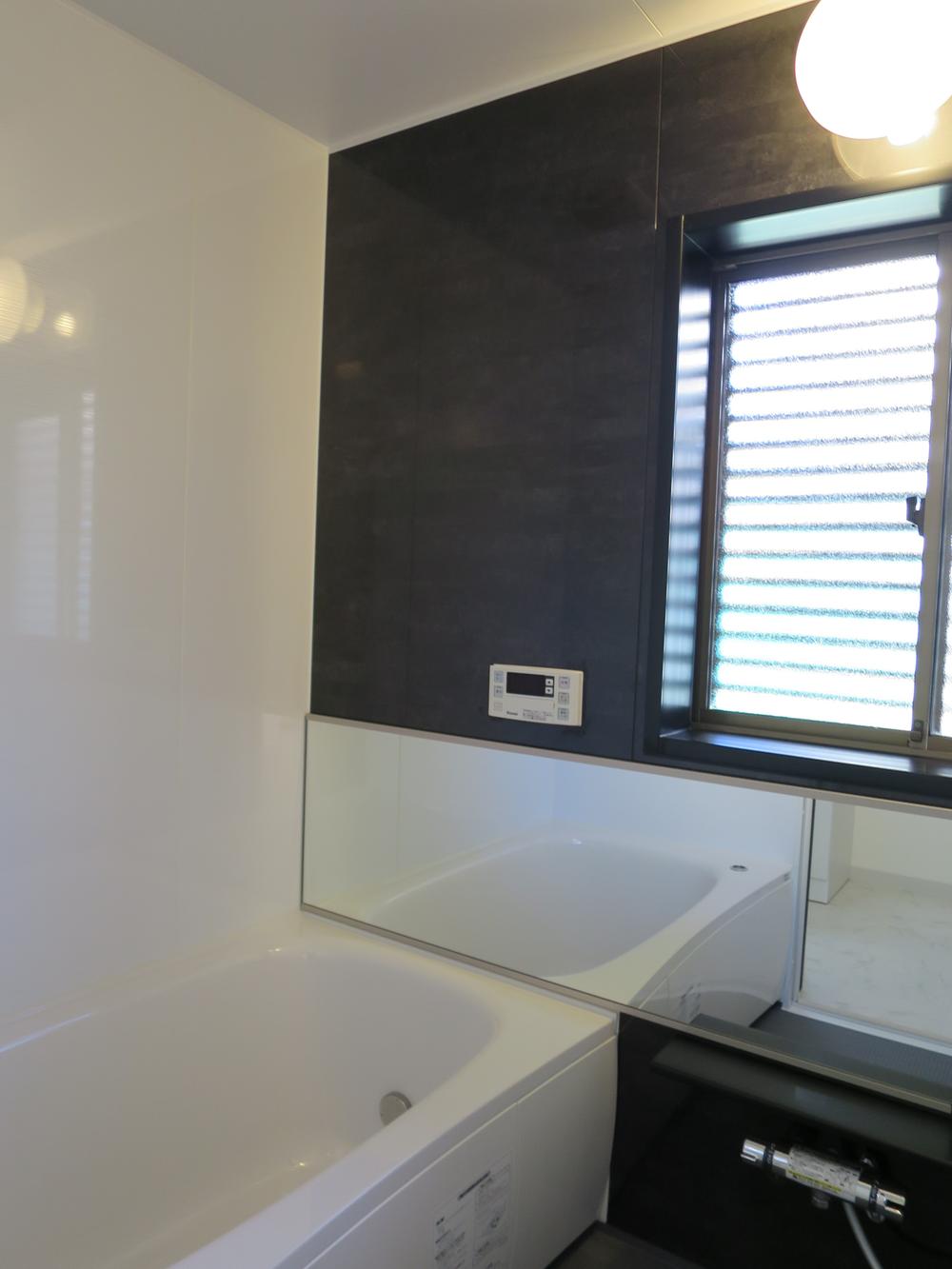 Bathroom
浴室
Kitchenキッチン 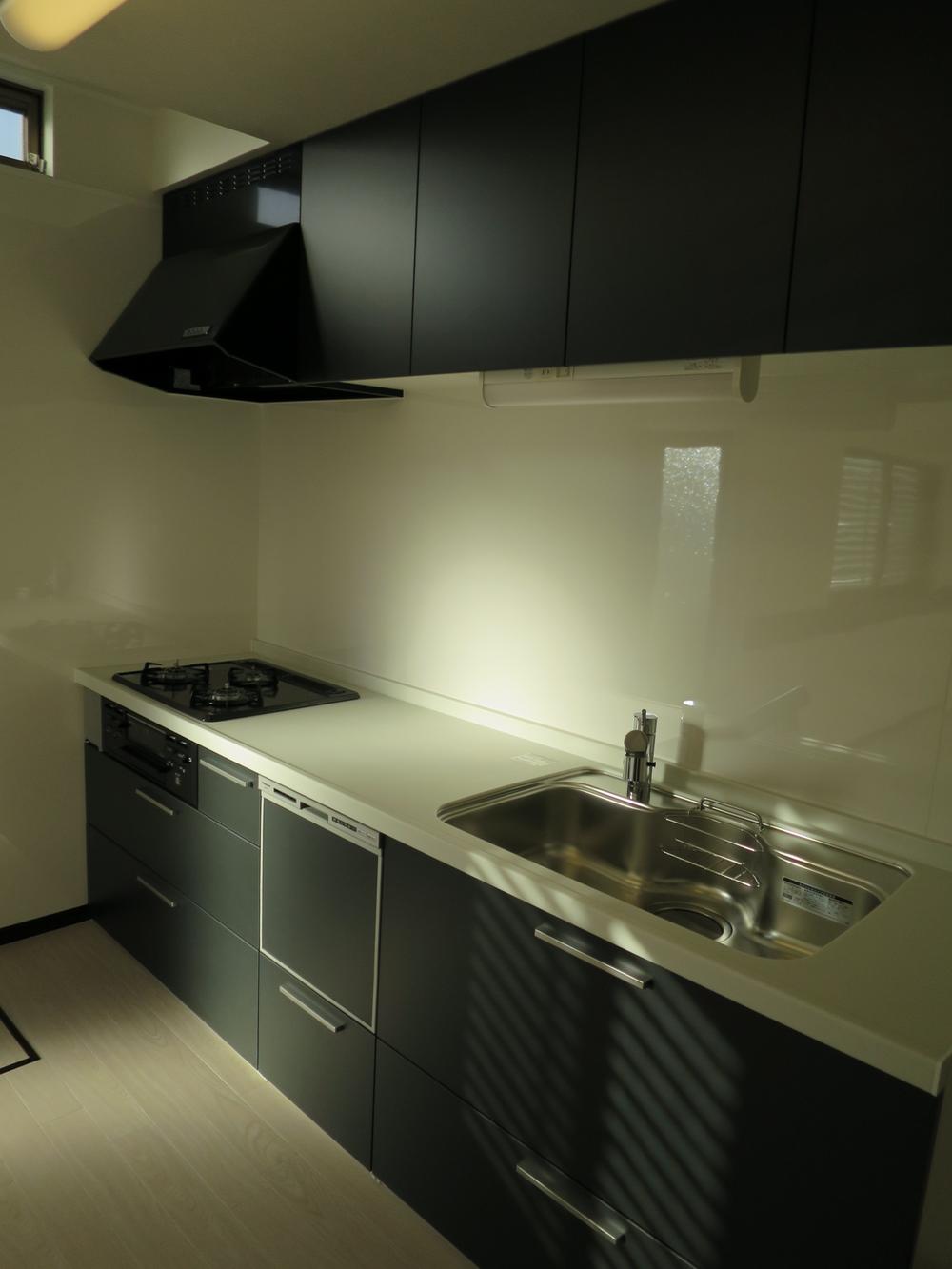 System kitchen
システムキッチンは
Non-living roomリビング以外の居室 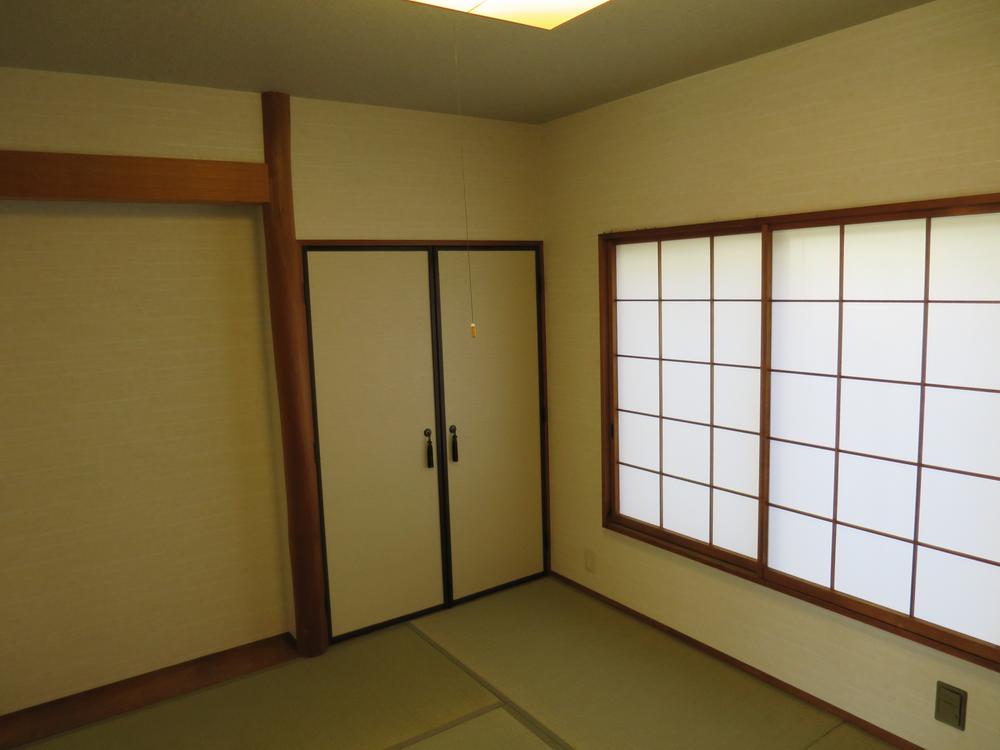 First floor Japanese-style room
1階和室
Entrance玄関 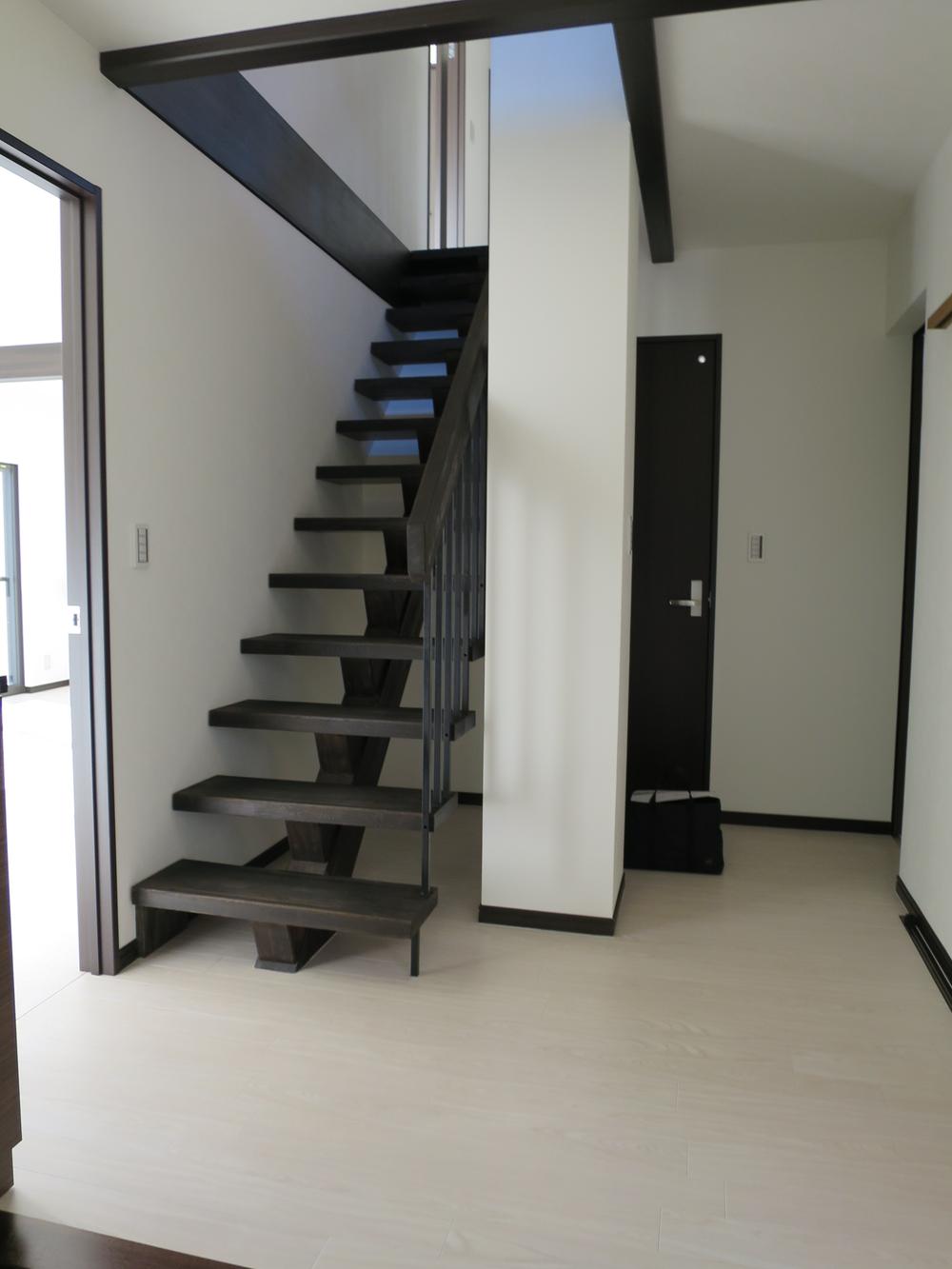 Entrance hall
玄関ホール
Wash basin, toilet洗面台・洗面所 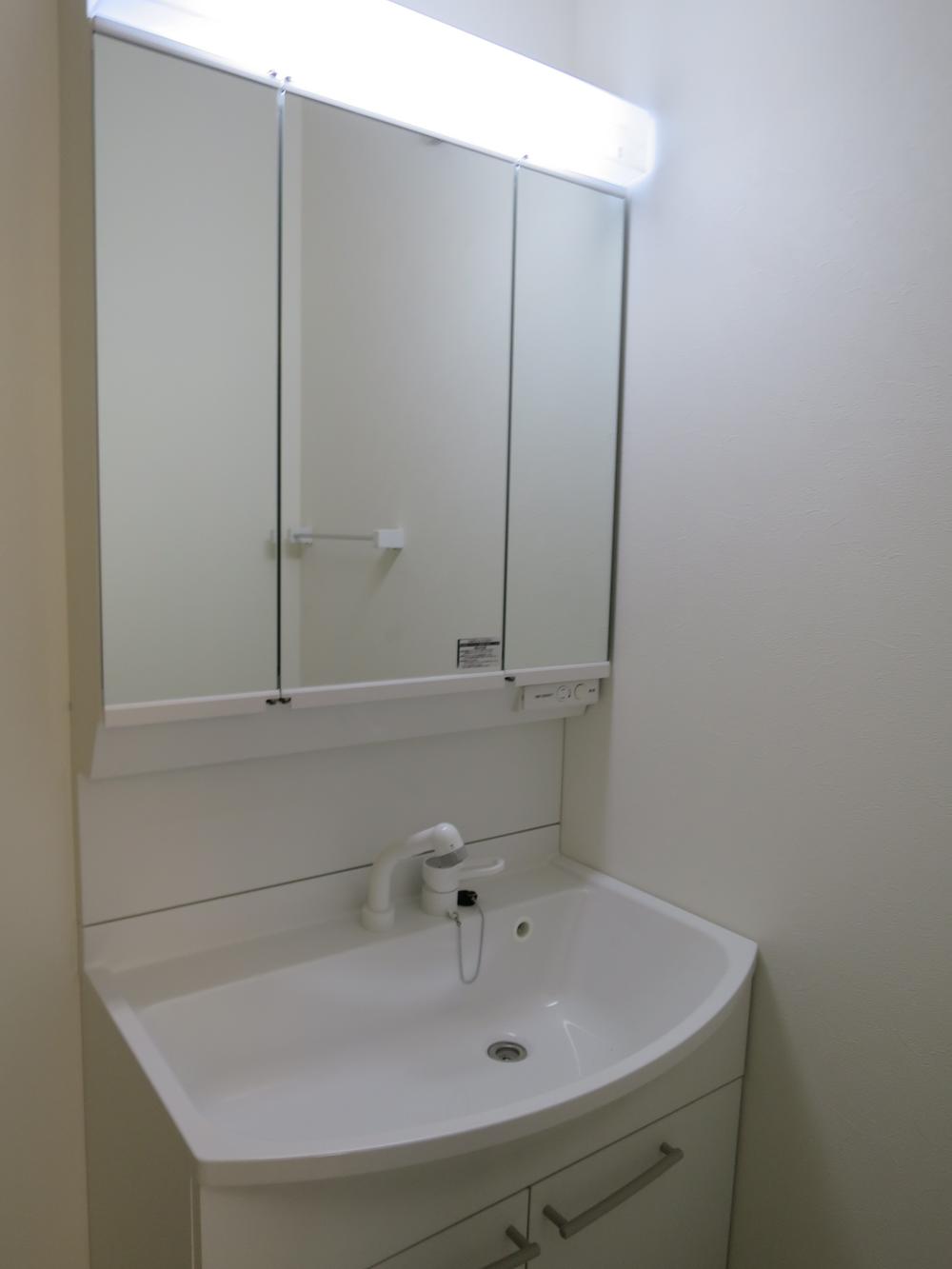 It had made a wash basin of Panasonic Co., Ltd.
Panasonic社製の洗面台を新調
Receipt収納 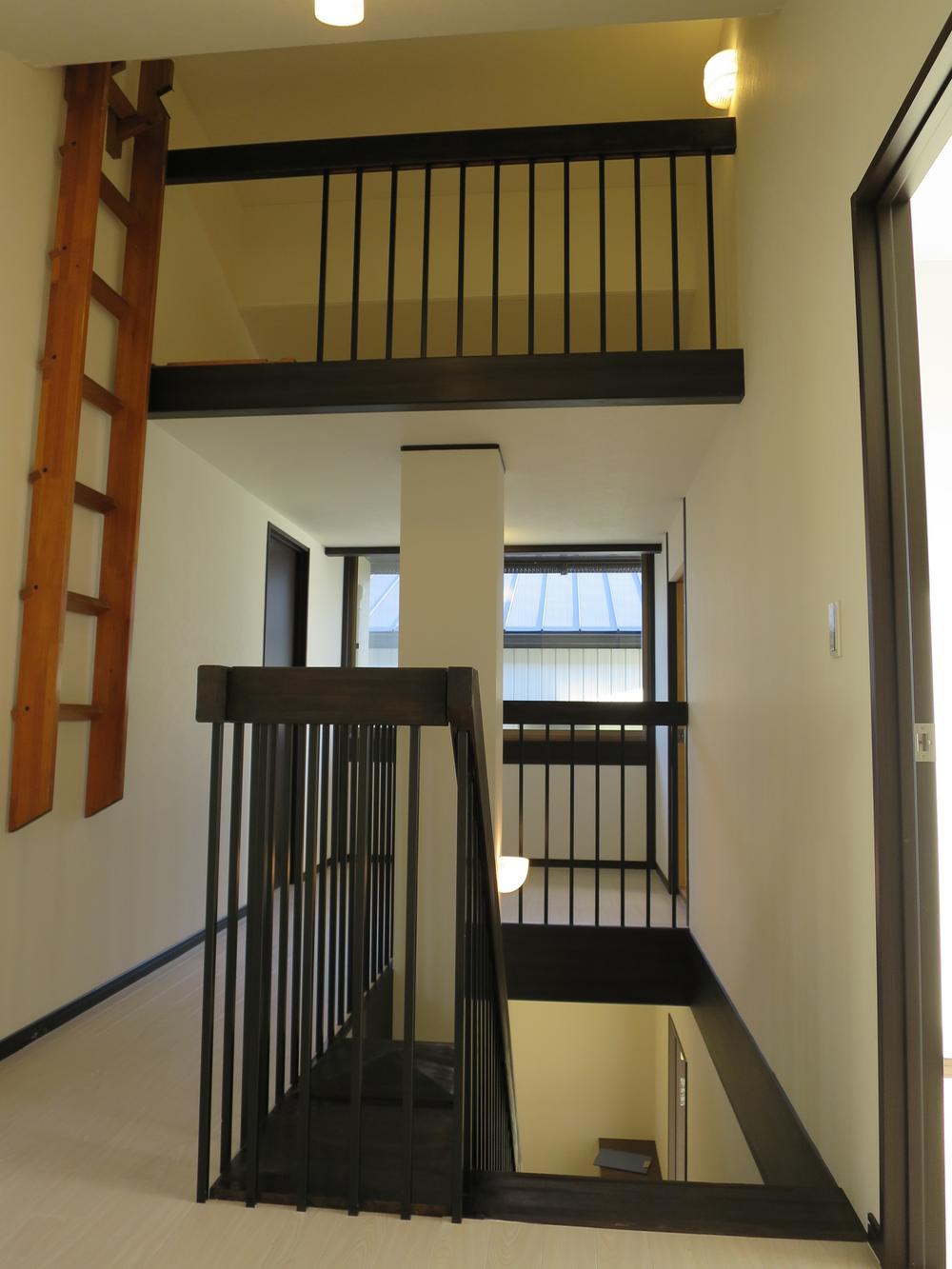 Until the ceiling of the loft
ロフトの天井部分まで
Parking lot駐車場 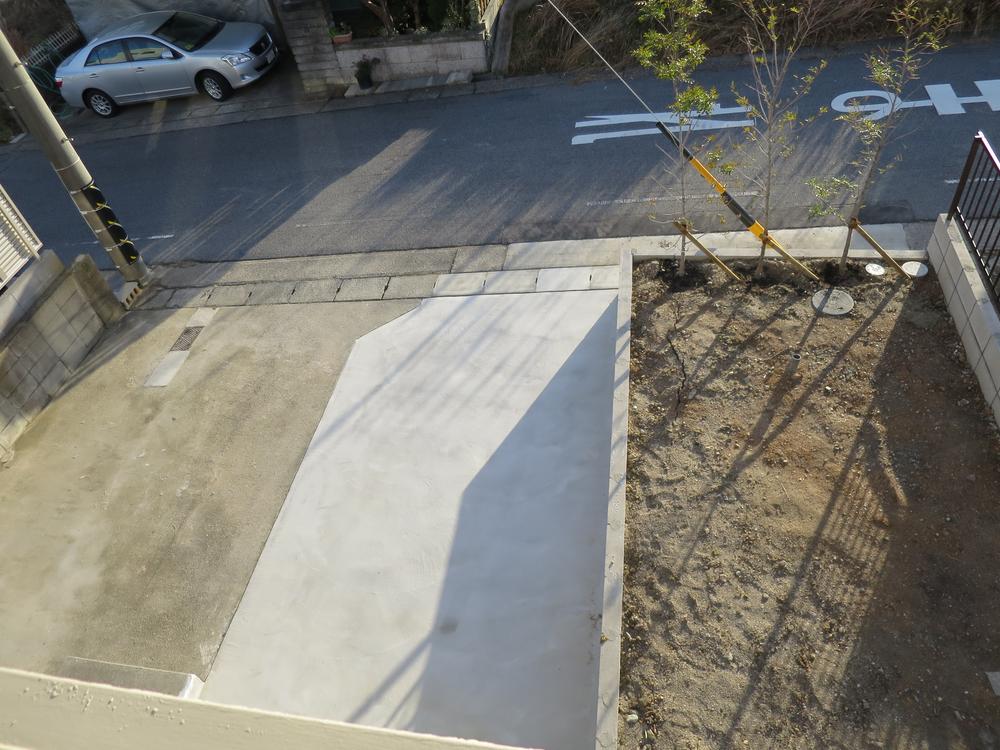 Shooting from the second floor
2階から撮影
Other introspectionその他内観 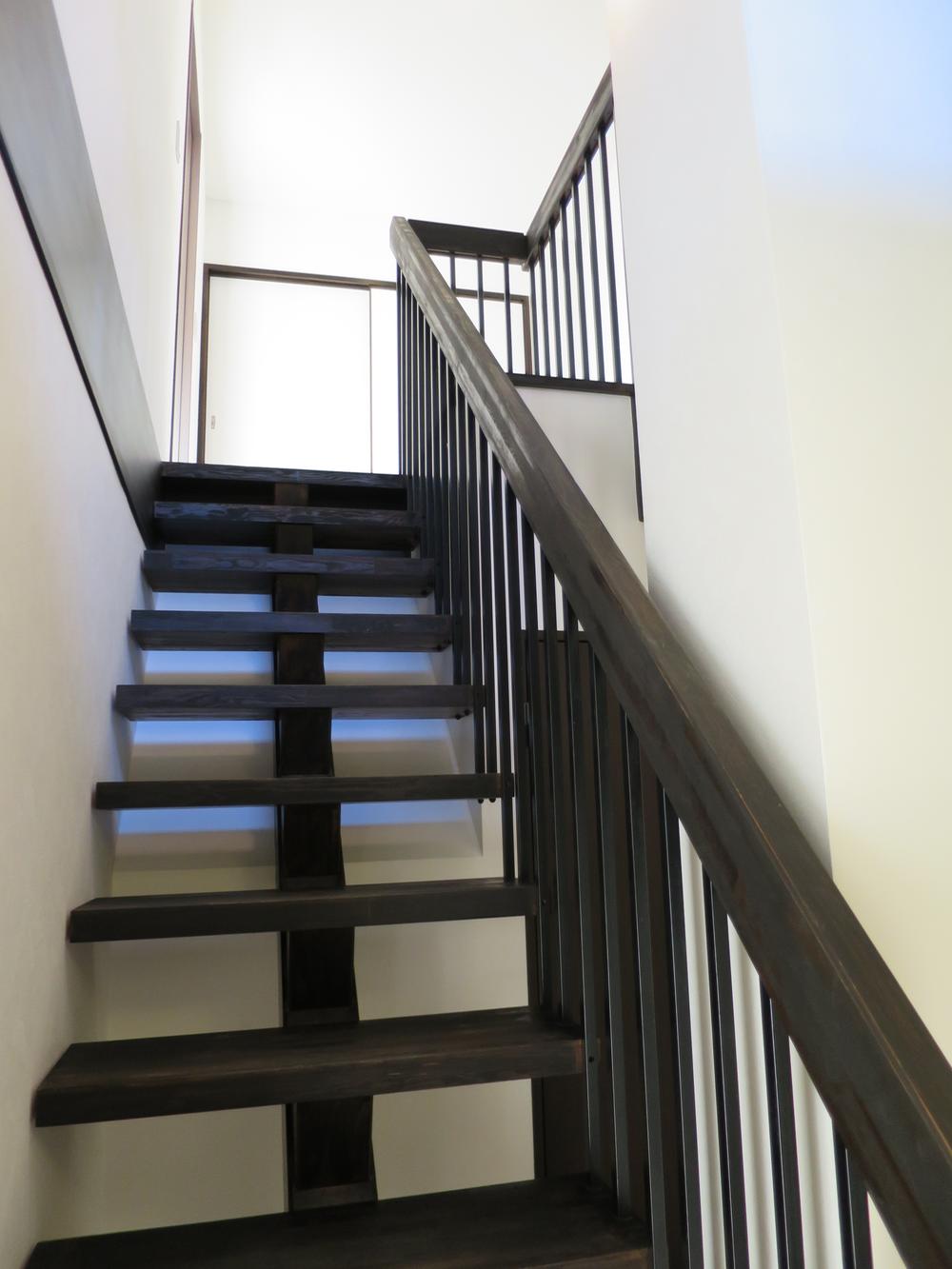 But it will be the same comment
同じコメントになりますが
Other localその他現地 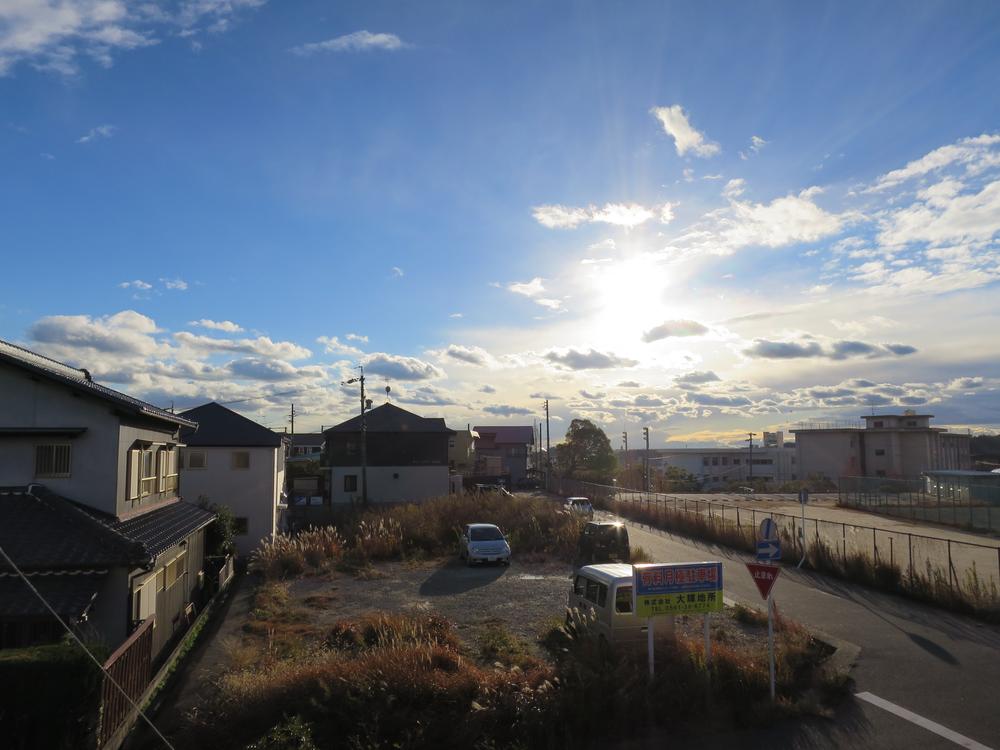 It is the view from your second floor
お2階からの眺望ですか
Floor plan間取り図 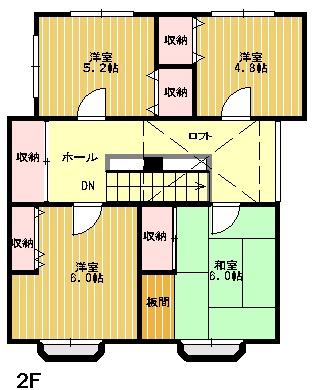 24,800,000 yen, 5LDK + S (storeroom), Land area 165.3 sq m , Building area 116.24 sq m for two-floor between the floor plan
2480万円、5LDK+S(納戸)、土地面積165.3m2、建物面積116.24m2 お2階の間取図
Livingリビング 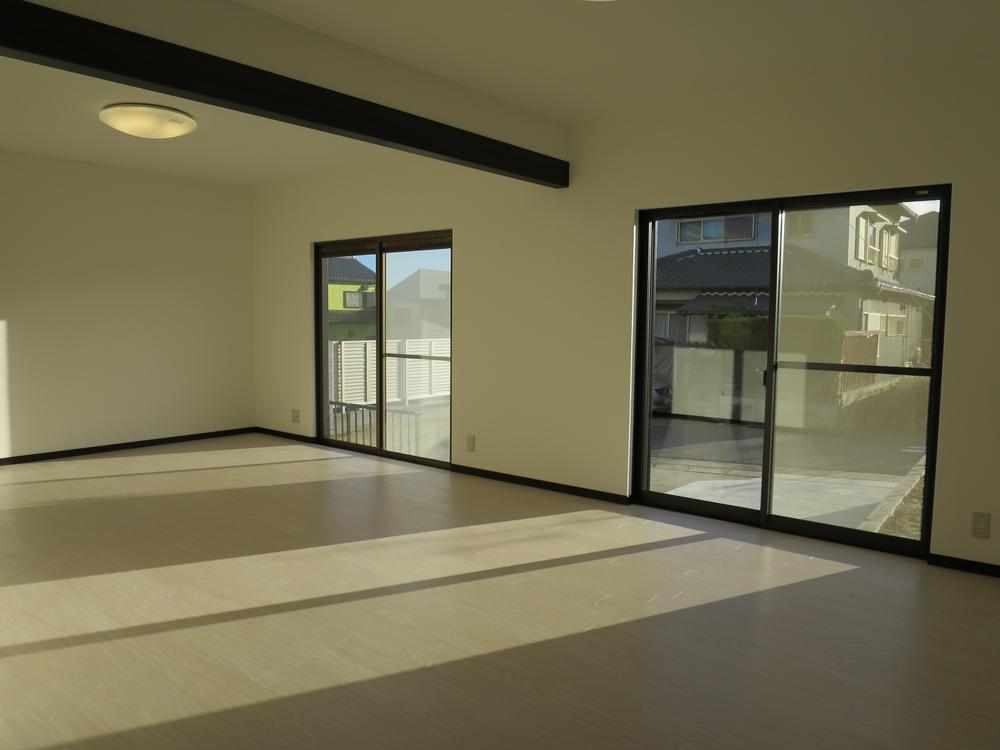 From the kitchen side
キッチン側から
Kitchenキッチン 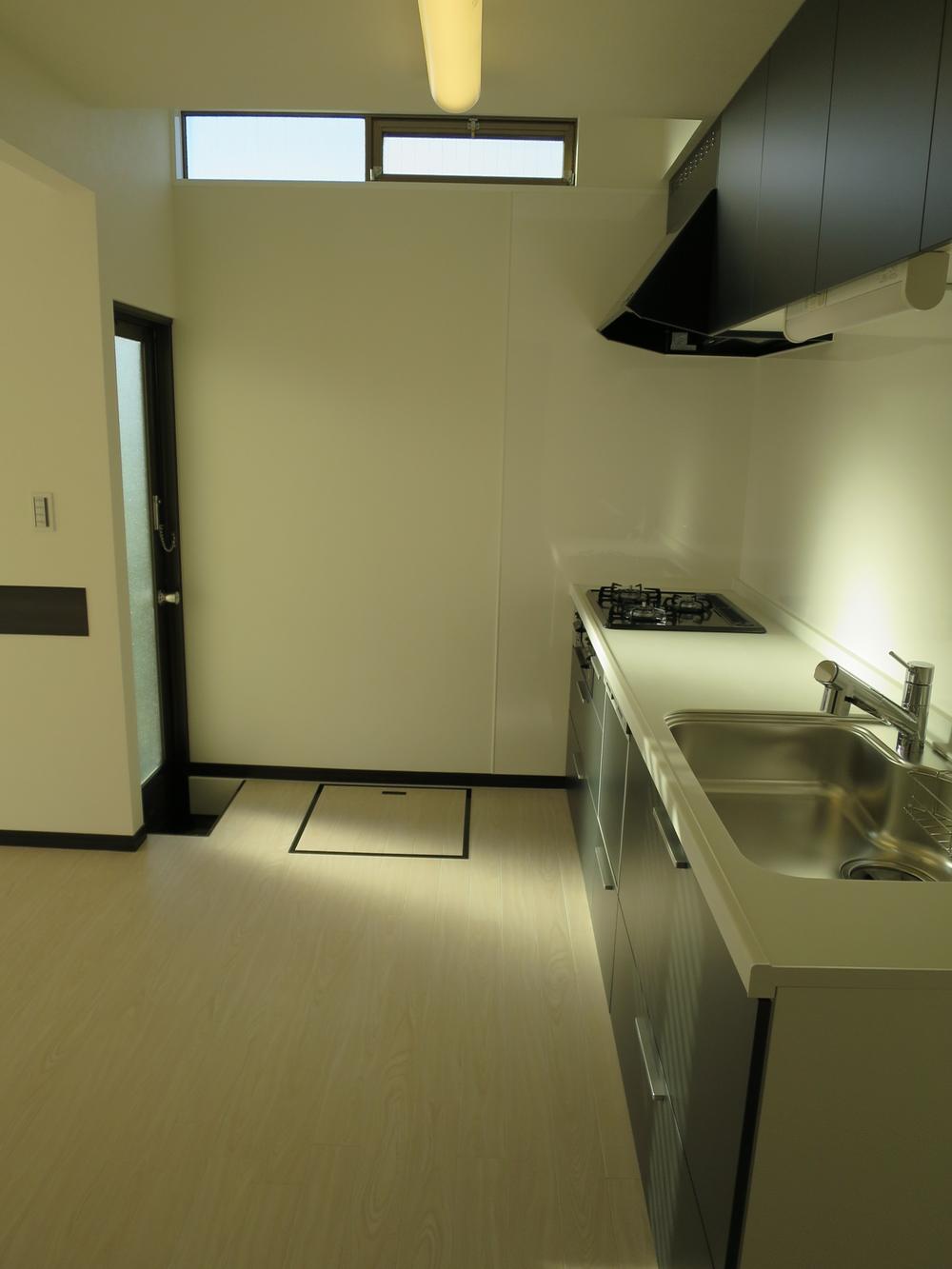 Shot from the side
横から撮影
Non-living roomリビング以外の居室 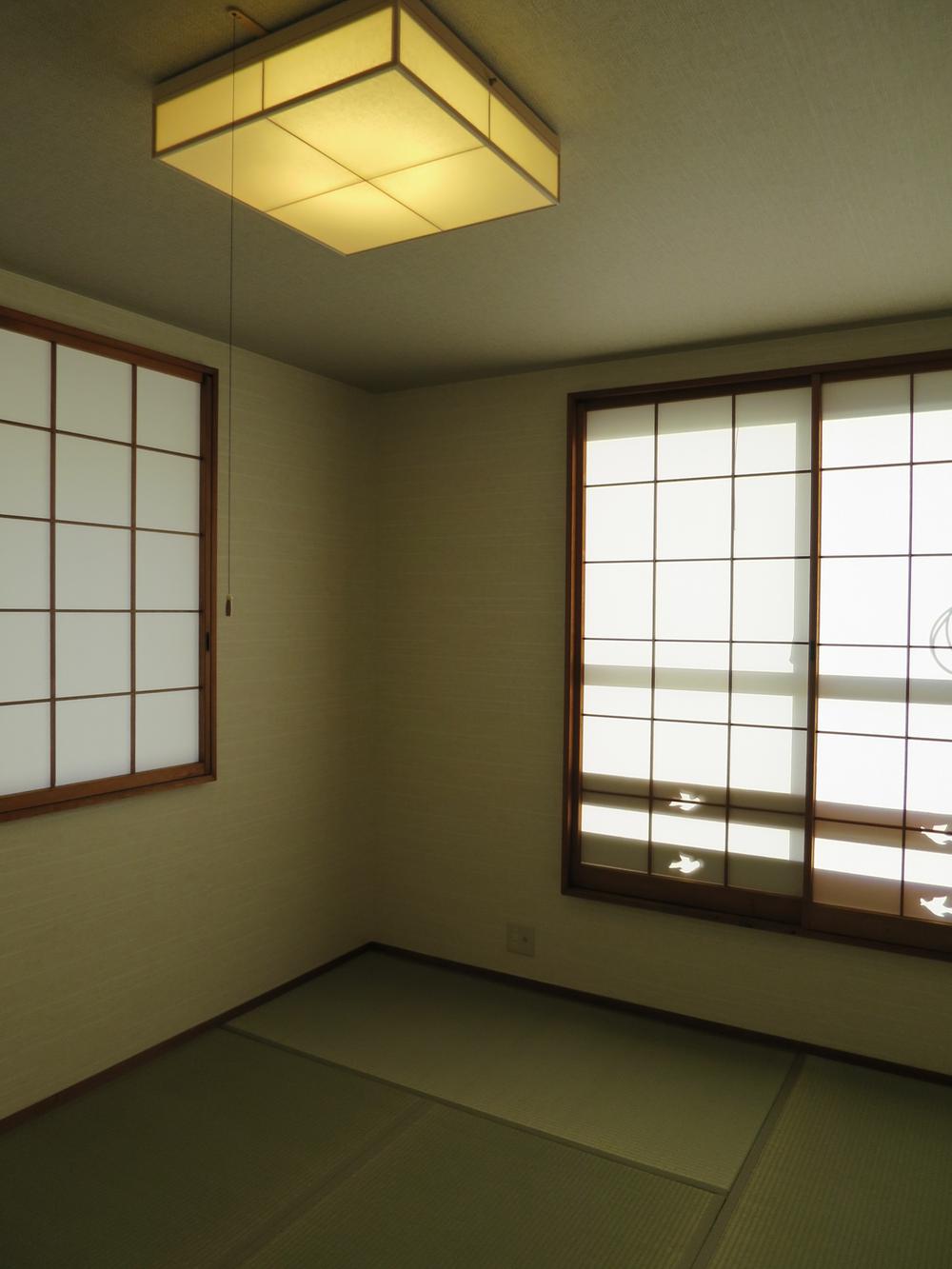 Your second floor of the Japanese-style room
お2階の和室
Receipt収納 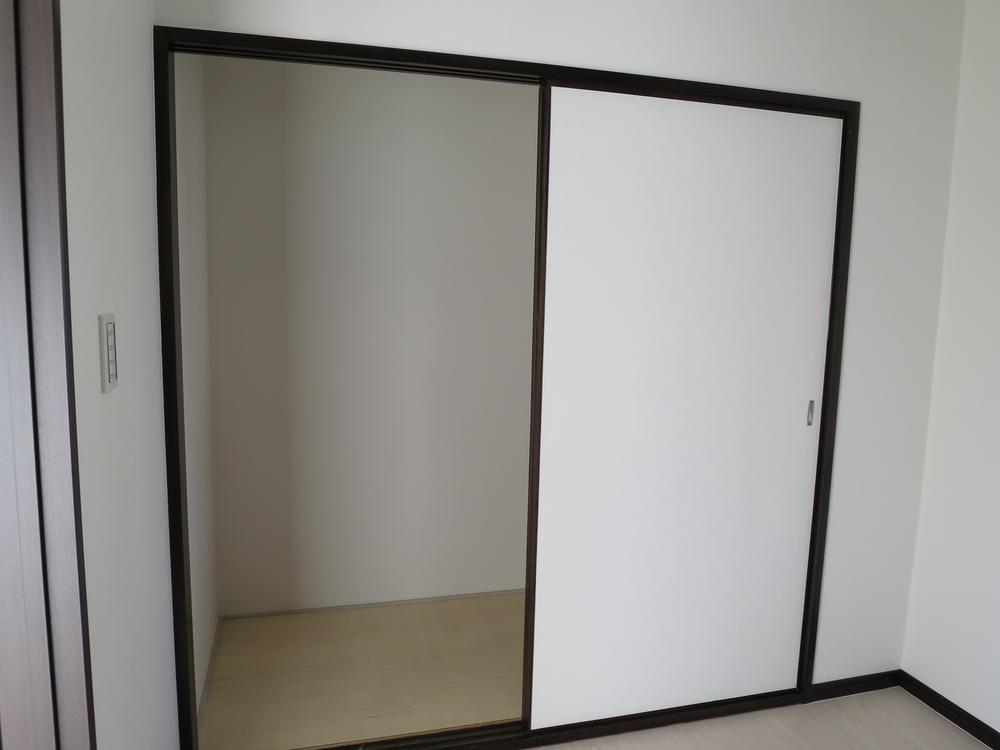 Where you went up to your second-floor stairs
お2階の階段を上がったところに
Kitchenキッチン 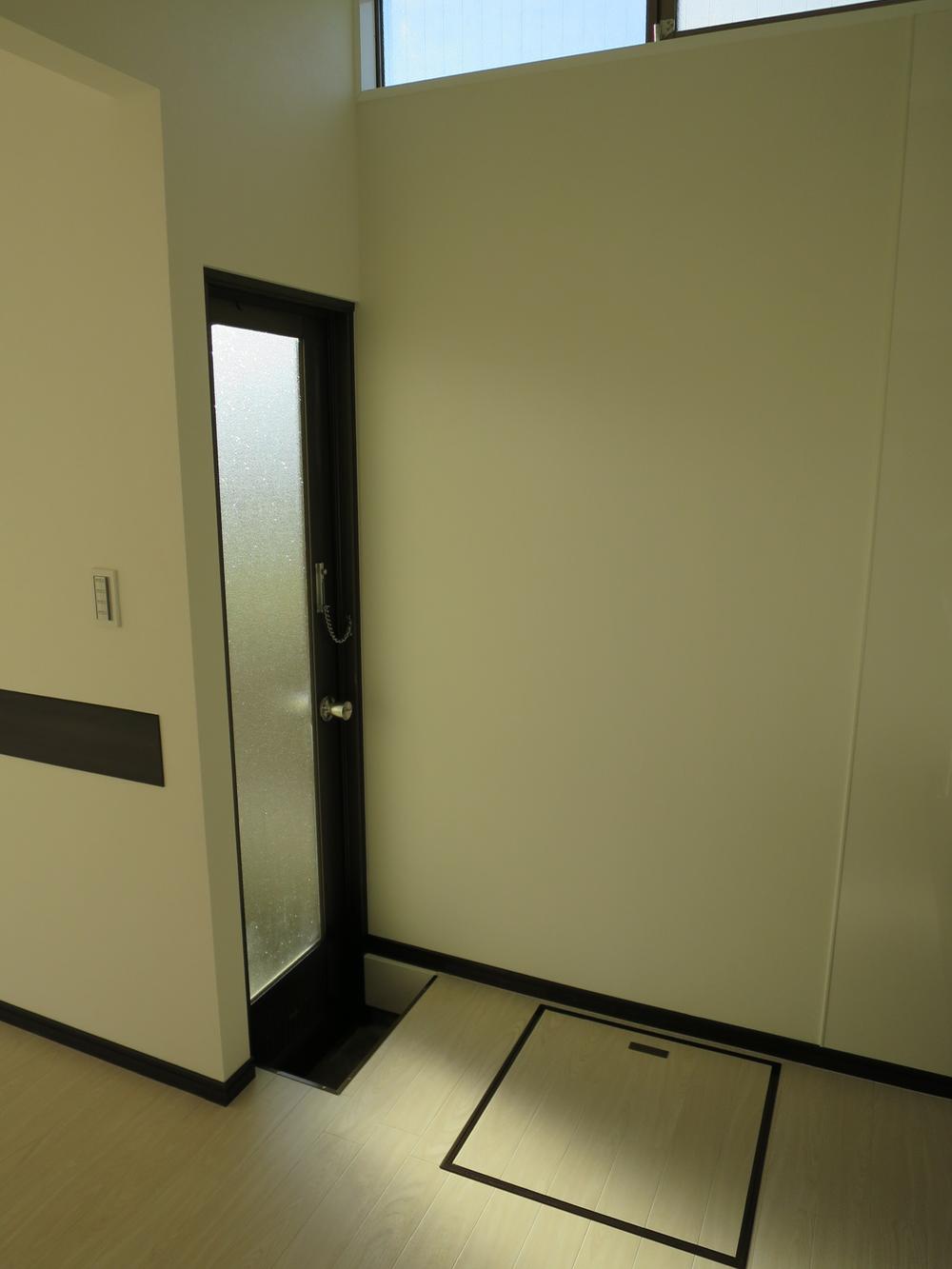 It is a back door
勝手口ですね
Primary school小学校 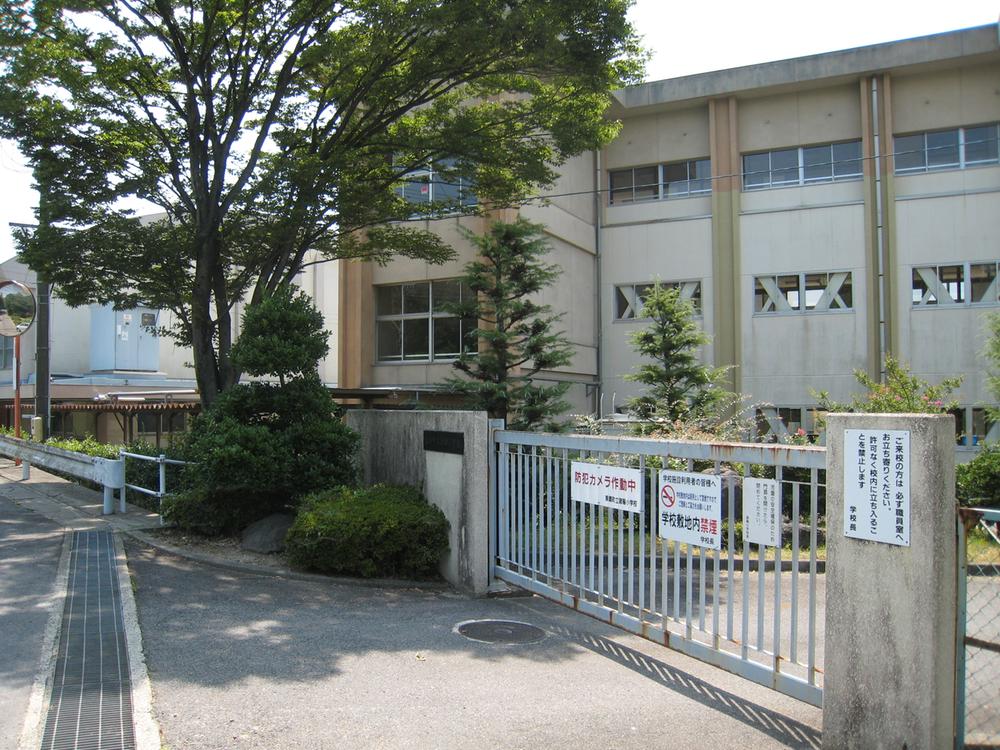 Togo Elementary School
東郷小学校
Junior high school中学校 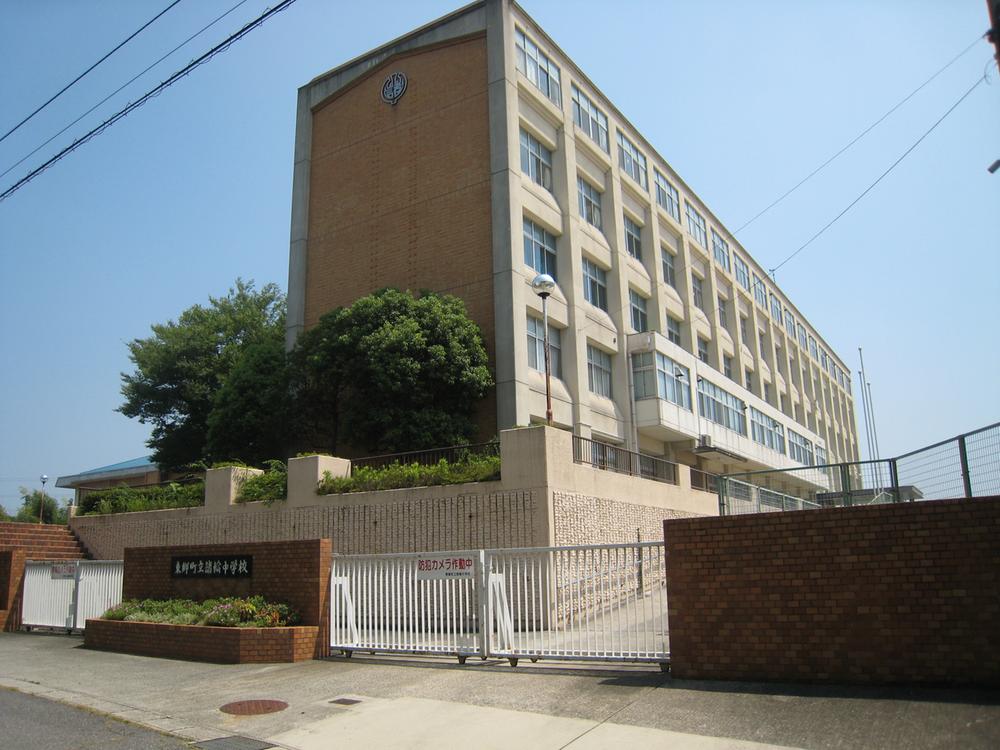 Togo junior high school
東郷中学校
Entrance玄関 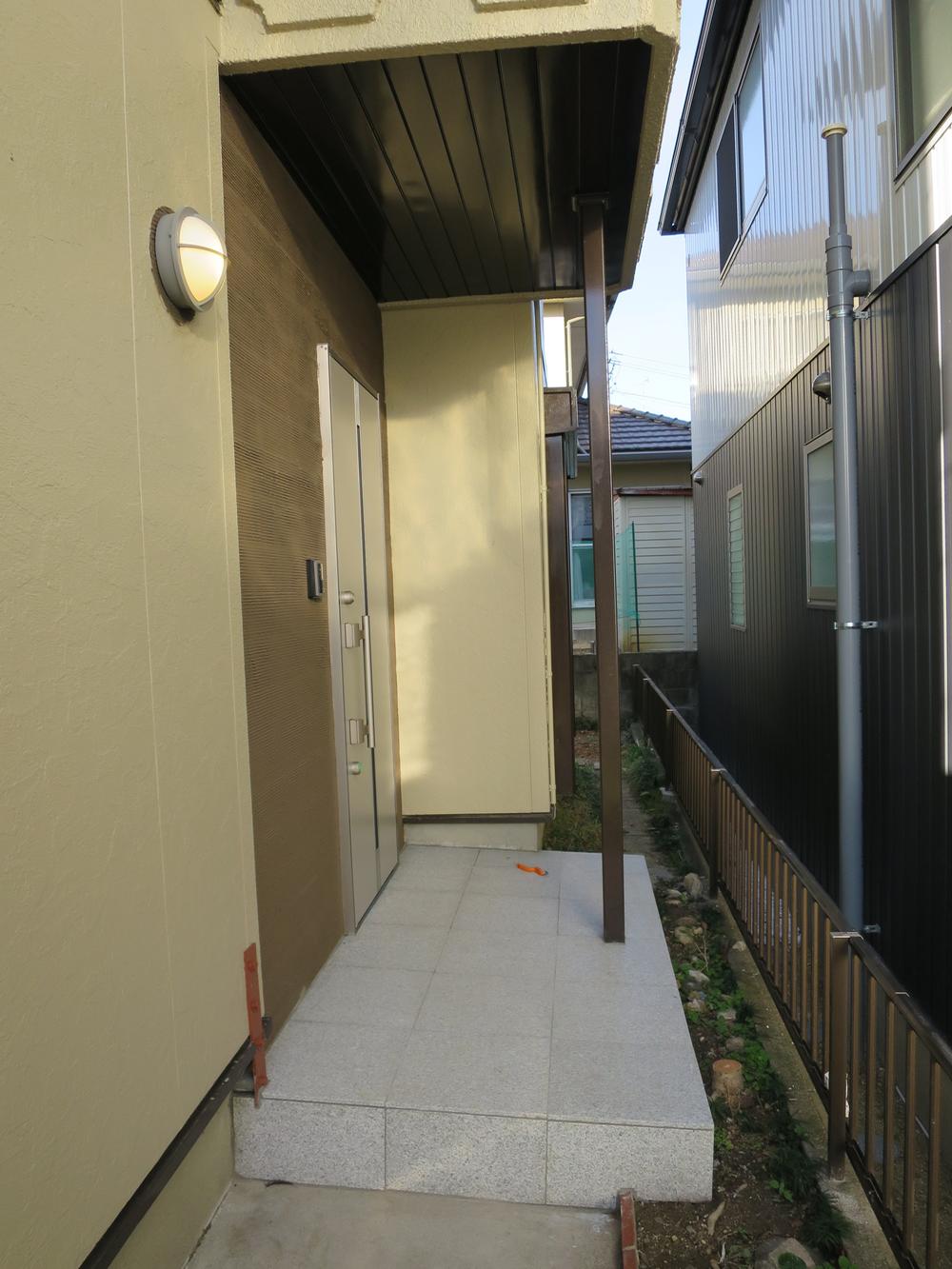 Entrance porch
玄関ポーチ
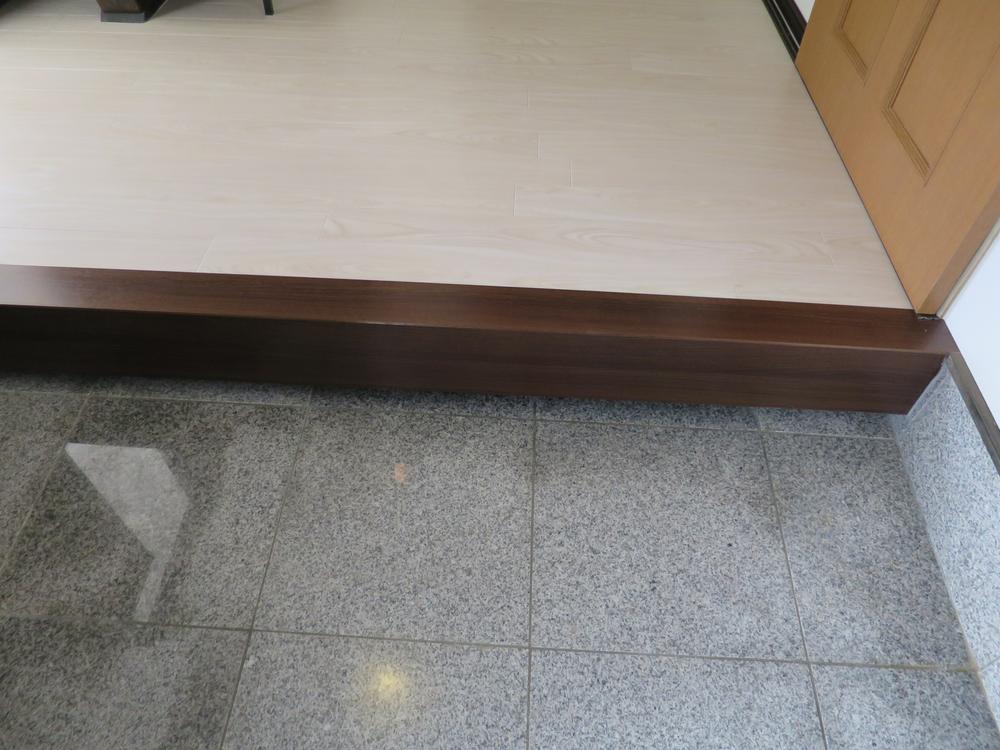 Entrance tile
玄関タイル
Location
|

























