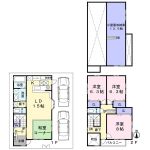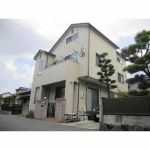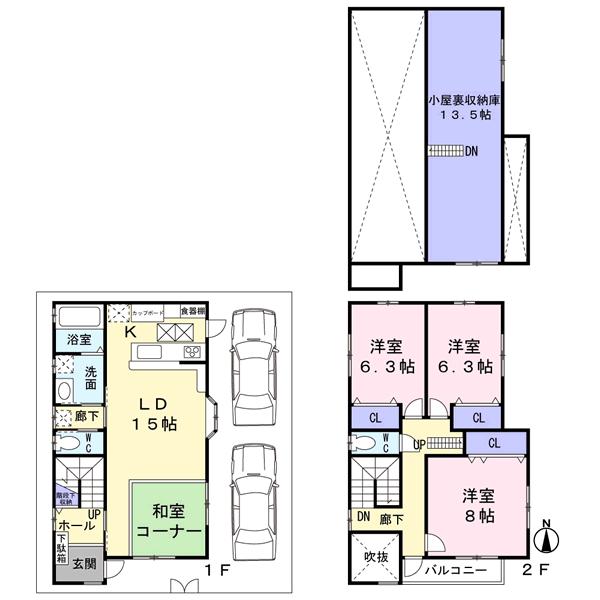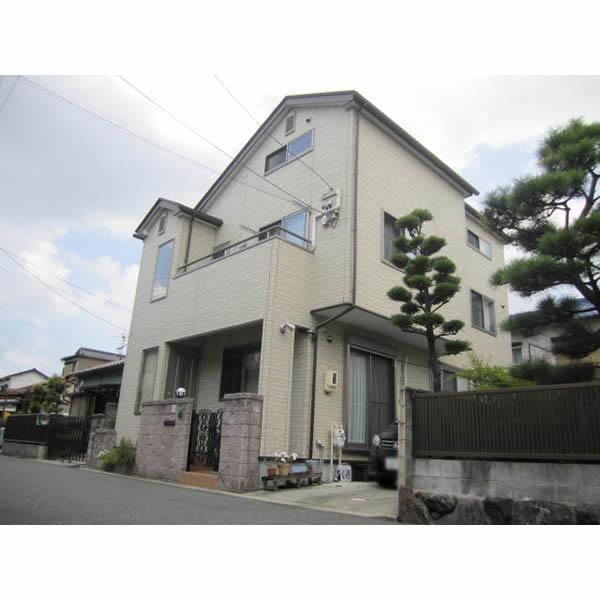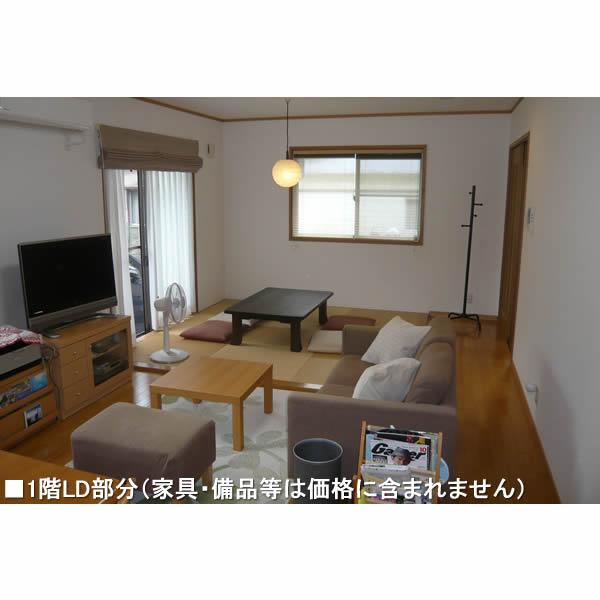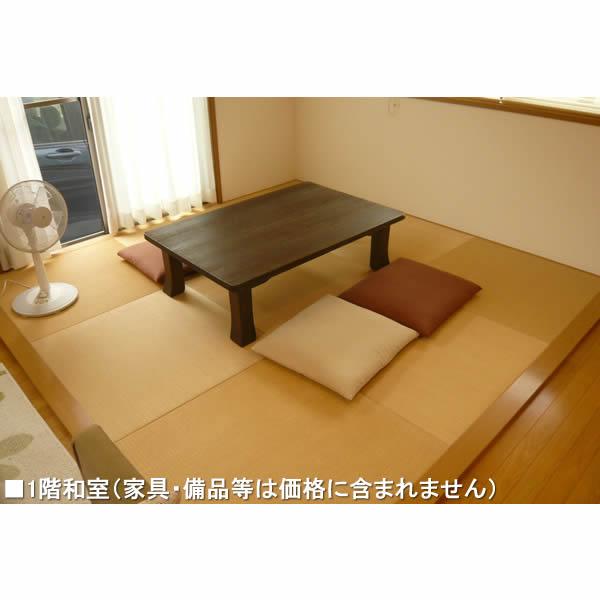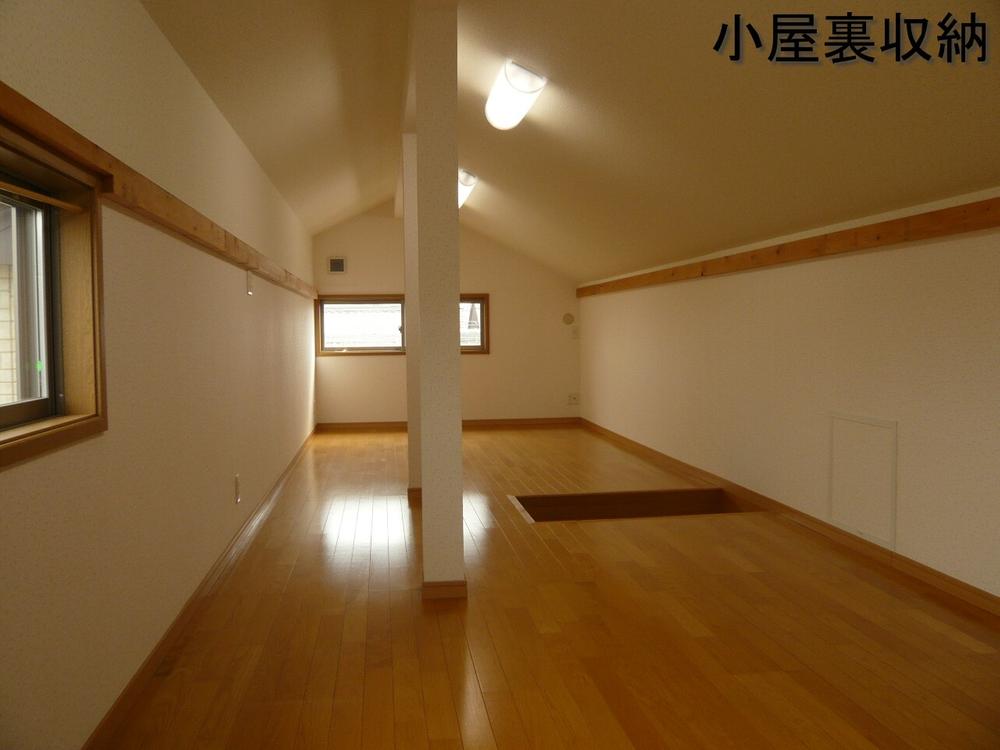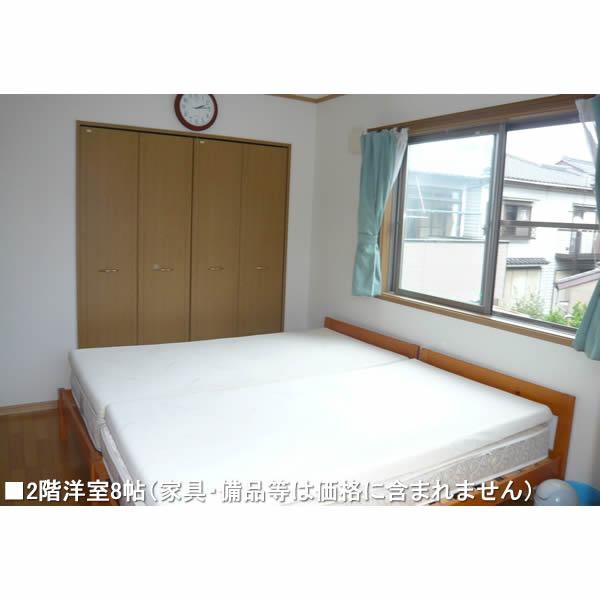|
|
Aichi Prefecture Aisai
愛知県愛西市
|
|
Meitetsu bus "sunlight" walk 6 minutes
名鉄バス「日光」歩6分
|
|
Parking two Allowed, Facing south, LDK15 tatami mats or moreese-style room, Face-to-face kitchen, Toilet 2 places, Siemens south road, Around traffic fewer, 2-story, South balcony, Double-glazing, Warm water washing toilet seat, Atrium, city
駐車2台可、南向き、LDK15畳以上、和室、対面式キッチン、トイレ2ヶ所、南側道路面す、周辺交通量少なめ、2階建、南面バルコニー、複層ガラス、温水洗浄便座、吹抜け、都市
|
|
◆ October 2006 Built ◆ Attic storage There is about 13.5 Pledge ◆ Storage under the stairs there ◆ It is the room carefully your ◆ Ordinary car two possible parking ◆ South road ・ Sunny
◆平成18年10月築◆小屋裏収納 約13.5帖有り◆階段下収納有り◆室内丁寧にお使いです◆普通車2台駐車可能◆南面道路・日当たり良好
|
Features pickup 特徴ピックアップ | | Parking two Allowed / Facing south / Siemens south road / LDK15 tatami mats or more / Around traffic fewer / Japanese-style room / Face-to-face kitchen / Toilet 2 places / 2-story / South balcony / Double-glazing / Warm water washing toilet seat / Atrium / City gas / Flat terrain / Attic storage 駐車2台可 /南向き /南側道路面す /LDK15畳以上 /周辺交通量少なめ /和室 /対面式キッチン /トイレ2ヶ所 /2階建 /南面バルコニー /複層ガラス /温水洗浄便座 /吹抜け /都市ガス /平坦地 /屋根裏収納 |
Price 価格 | | 19,800,000 yen 1980万円 |
Floor plan 間取り | | 3LDK + S (storeroom) 3LDK+S(納戸) |
Units sold 販売戸数 | | 1 units 1戸 |
Land area 土地面積 | | 98 sq m (registration) 98m2(登記) |
Building area 建物面積 | | 102.77 sq m , Attic storage mortgage (attic storage portion 21.8 sq m) 102.77m2、小屋裏収納付住宅(小屋裏収納部分21.8m2) |
Driveway burden-road 私道負担・道路 | | Nothing, South 5m width 無、南5m幅 |
Completion date 完成時期(築年月) | | October 2006 2006年10月 |
Address 住所 | | Aichi Prefecture Aisai Morokuwa cho Higashiura 愛知県愛西市諸桑町東浦 |
Traffic 交通 | | Meitetsu bus "sunlight" walk 6 minutes 名鉄バス「日光」歩6分 |
Person in charge 担当者より | | Person in charge of real-estate and building Mizuno Based on the experience of up to Tsutomuima, We will strive to better suggestions can be. Please let us know your requirements of everyone. We look forward to. 担当者宅建水野 勉今までの経験を基に、より良いご提案が出来るよう努力いたします。皆さまのご要望をぜひお聞かせください。お待ちしています。 |
Contact お問い合せ先 | | TEL: 0800-603-0890 [Toll free] mobile phone ・ Also available from PHS
Caller ID is not notified
Please contact the "saw SUUMO (Sumo)"
If it does not lead, If the real estate company TEL:0800-603-0890【通話料無料】携帯電話・PHSからもご利用いただけます
発信者番号は通知されません
「SUUMO(スーモ)を見た」と問い合わせください
つながらない方、不動産会社の方は
|
Building coverage, floor area ratio 建ぺい率・容積率 | | 60% ・ 200% 60%・200% |
Time residents 入居時期 | | Consultation 相談 |
Land of the right form 土地の権利形態 | | Ownership 所有権 |
Structure and method of construction 構造・工法 | | Wooden 2-story (2 × 4 construction method) 木造2階建(2×4工法) |
Use district 用途地域 | | Urbanization control area 市街化調整区域 |
Other limitations その他制限事項 | | Law Article 22 region 法22条地域 |
Overview and notices その他概要・特記事項 | | Contact: Mizuno Tsutomu, Facilities: Public Water Supply, Centralized septic tank, City gas, Building Permits reason: control area per building permit requirements. There authorization requirements of building owners, Parking: car space 担当者:水野 勉、設備:公営水道、集中浄化槽、都市ガス、建築許可理由:調整区域につき建築許可要。建築主の許可要件あり、駐車場:カースペース |
Company profile 会社概要 | | <Mediation> Minister of Land, Infrastructure and Transport (7) No. 003529 No. Mizuho Trust Realty Sales Co., Ltd. Motoyama center Yubinbango464-0821 Aichi Prefecture, Chikusa-ku, Nagoya Suemoritori 5-10 Chikusa East Building second floor <仲介>国土交通大臣(7)第003529号みずほ信不動産販売(株)本山センター〒464-0821 愛知県名古屋市千種区末盛通5-10千種イーストビル2階 |
