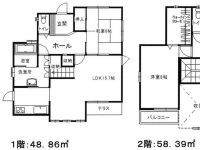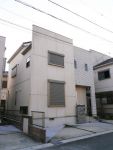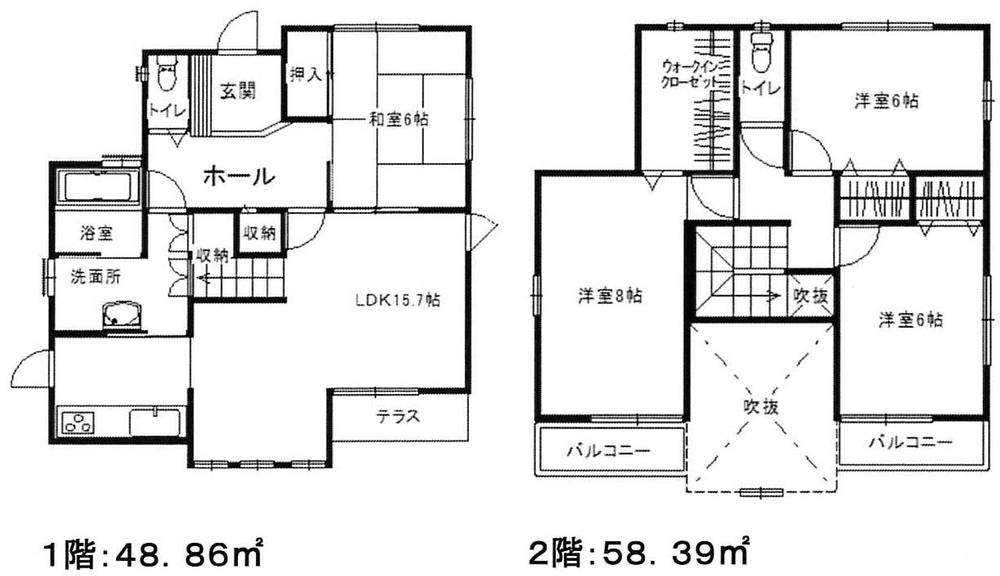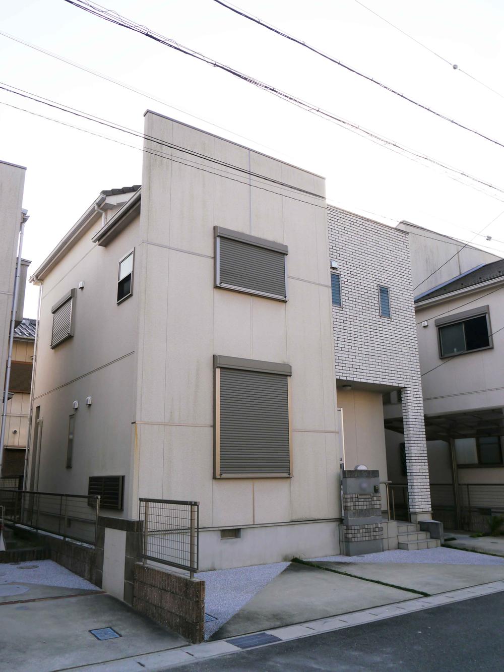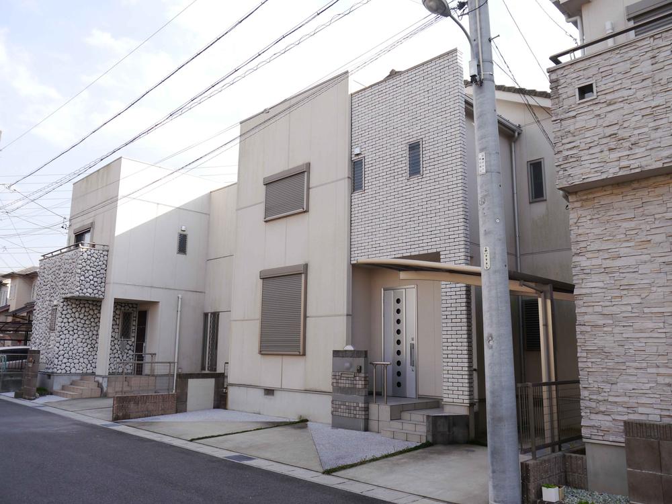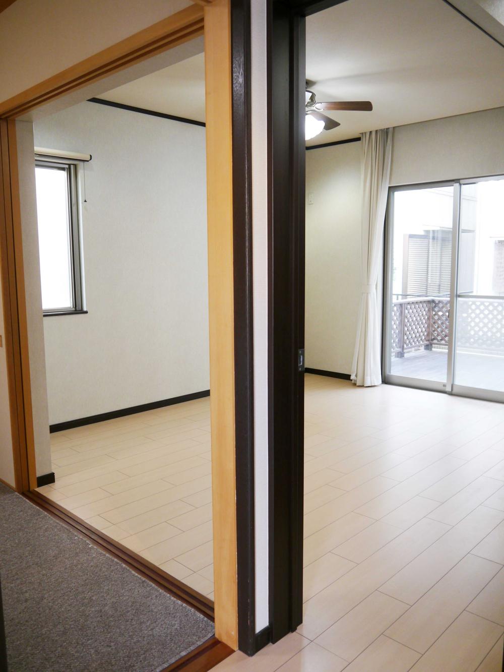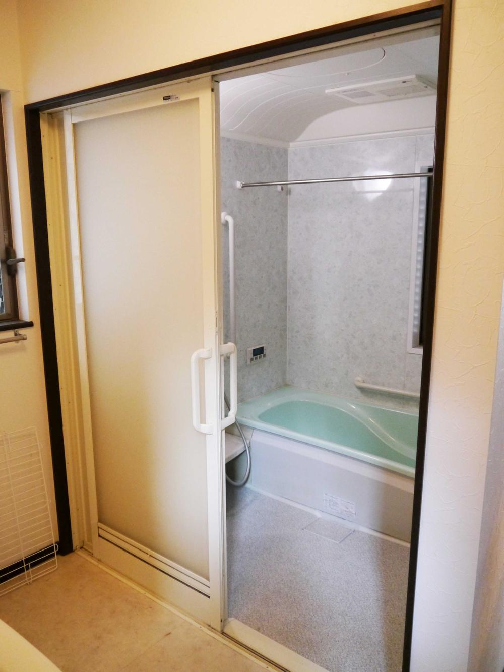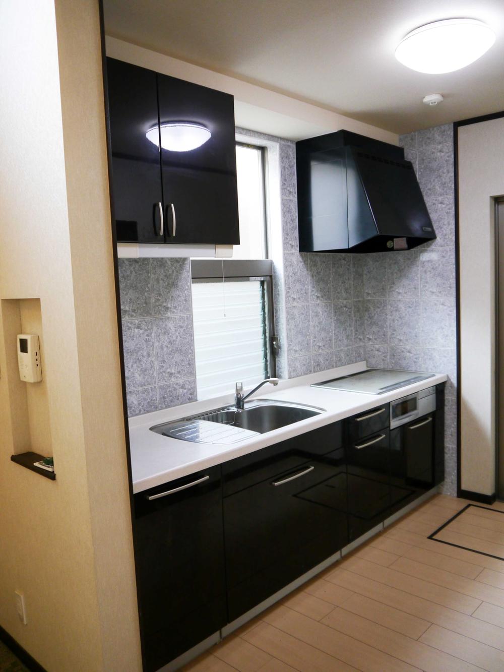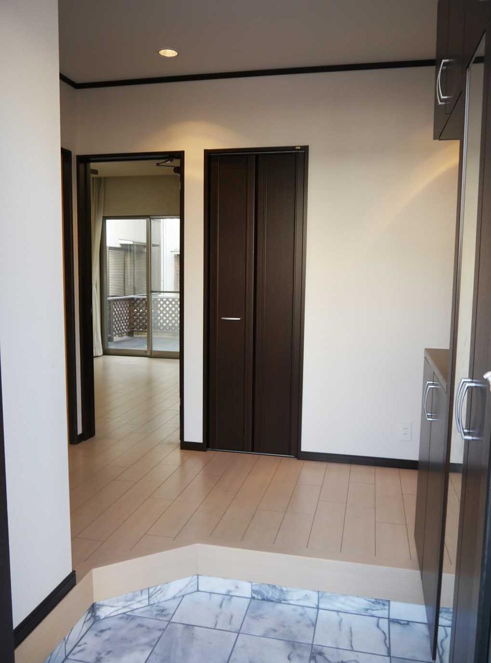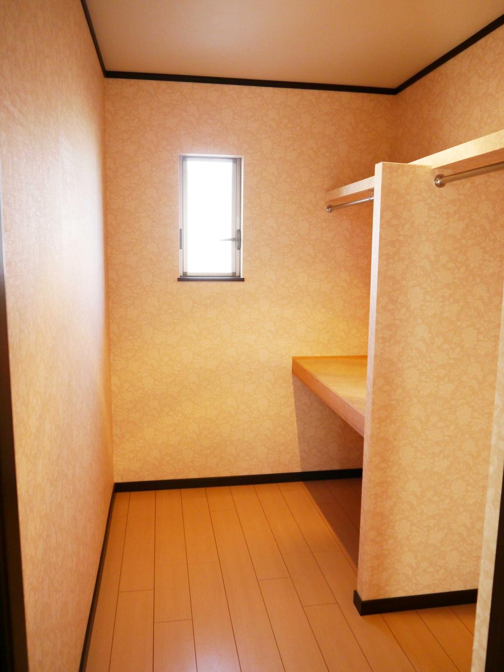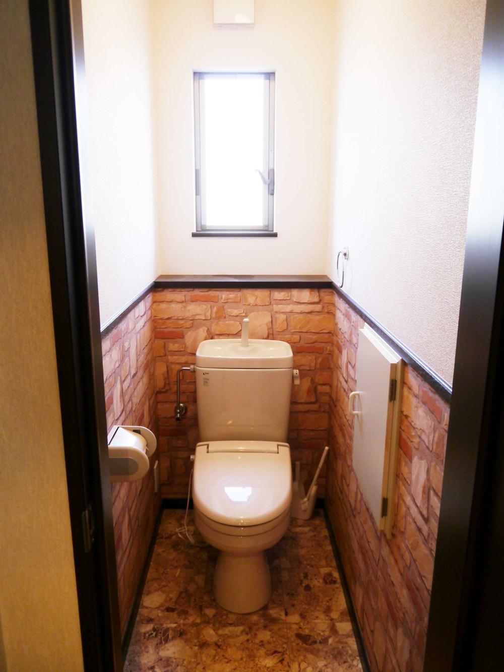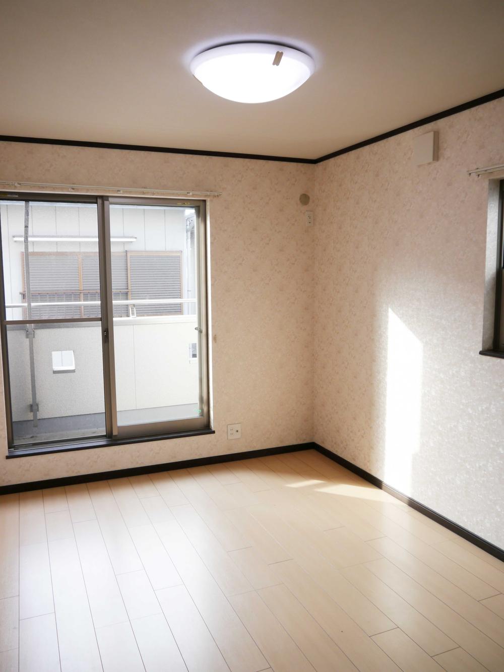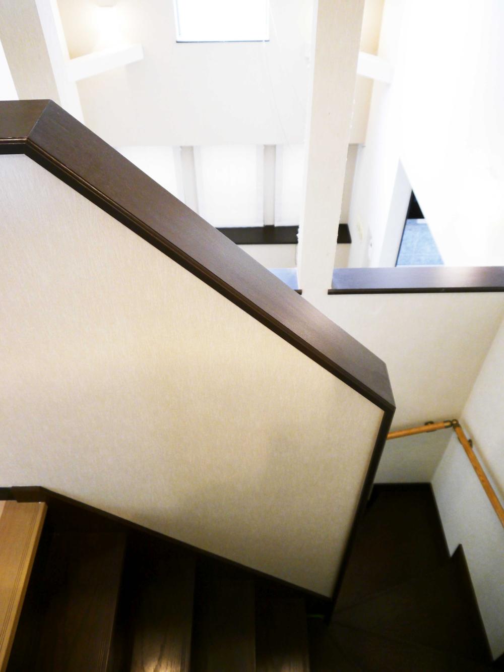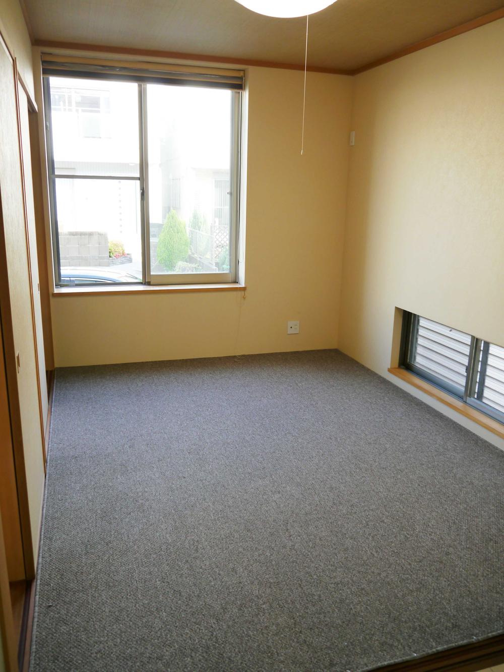|
|
Aichi Prefecture Aisai
愛知県愛西市
|
|
Bisaisen Meitetsu "Hibino" walk 16 minutes
名鉄尾西線「日比野」歩16分
|
|
It is a very beautiful house! Saya elementary school, Saya junior high school is also a 5-minute walk, School also convenient!
とても綺麗なお家です!佐屋小学校、佐屋中学校も徒歩5分で、通学も便利!
|
|
Solar power system, Parking two Allowed, Fiscal year Available, All room storage, LDK15 tatami mats or more, Or more before road 6m, 2-story, Walk-in closet, All-electric
太陽光発電システム、駐車2台可、年度内入居可、全居室収納、LDK15畳以上、前道6m以上、2階建、ウォークインクロゼット、オール電化
|
Features pickup 特徴ピックアップ | | Solar power system / Parking two Allowed / Fiscal year Available / All room storage / LDK15 tatami mats or more / Or more before road 6m / 2-story / Walk-in closet / All-electric 太陽光発電システム /駐車2台可 /年度内入居可 /全居室収納 /LDK15畳以上 /前道6m以上 /2階建 /ウォークインクロゼット /オール電化 |
Price 価格 | | 22 million yen 2200万円 |
Floor plan 間取り | | 4LDK 4LDK |
Units sold 販売戸数 | | 1 units 1戸 |
Land area 土地面積 | | 153.4 sq m 153.4m2 |
Building area 建物面積 | | 107.25 sq m 107.25m2 |
Driveway burden-road 私道負担・道路 | | Nothing, North 6m width 無、北6m幅 |
Completion date 完成時期(築年月) | | February 2006 2006年2月 |
Address 住所 | | Aichi Prefecture Aisai laid-cho Zhuang mansion 愛知県愛西市須依町庄屋敷 |
Traffic 交通 | | Bisaisen Meitetsu "Hibino" walk 16 minutes 名鉄尾西線「日比野」歩16分
|
Related links 関連リンク | | [Related Sites of this company] 【この会社の関連サイト】 |
Person in charge 担当者より | | Person in charge of real-estate and building Hosokawa Katsuya Age: 30 Daigyokai Experience: 13 years normal real estate sale ・ Help you buy, of course, We will carry out the suggestions from a variety of angles to any request. Become a customer's point of view to respond empathetically with the aim of "the real estate agency of the city."! It is "auction real estate handling Chief" 担当者宅建細川勝矢年齢:30代業界経験:13年通常の不動産売却・購入のお手伝いはもちろん、どんなご要望にも様々な角度からご提案をさせて頂きます。お客様の立場になって親身に対応する『街の不動産屋さん』を目指しています!『競売不動産取扱主任者』です |
Contact お問い合せ先 | | TEL: 0800-603-9104 [Toll free] mobile phone ・ Also available from PHS
Caller ID is not notified
Please contact the "saw SUUMO (Sumo)"
If it does not lead, If the real estate company TEL:0800-603-9104【通話料無料】携帯電話・PHSからもご利用いただけます
発信者番号は通知されません
「SUUMO(スーモ)を見た」と問い合わせください
つながらない方、不動産会社の方は
|
Building coverage, floor area ratio 建ぺい率・容積率 | | 60% ・ 200% 60%・200% |
Time residents 入居時期 | | Consultation 相談 |
Land of the right form 土地の権利形態 | | Ownership 所有権 |
Structure and method of construction 構造・工法 | | Wooden 2-story 木造2階建 |
Use district 用途地域 | | One middle and high 1種中高 |
Overview and notices その他概要・特記事項 | | Contact: Hosokawa Katsuya, Facilities: Public Water Supply, Individual septic tank, All-electric, Parking: car space 担当者:細川勝矢、設備:公営水道、個別浄化槽、オール電化、駐車場:カースペース |
Company profile 会社概要 | | <Mediation> Governor of Aichi Prefecture (1) No. 021294 (Ltd.) Property SOSyubinbango497-0048 Aichi Prefecture Kaifu-gun Kanie-cho Funeiri 2-2 <仲介>愛知県知事(1)第021294号(株)不動産SOS〒497-0048 愛知県海部郡蟹江町舟入2-2 |
