Used Homes » Tokai » Aichi Prefecture » Aisai
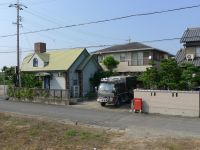 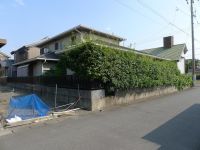
| | Aichi Prefecture Aisai 愛知県愛西市 |
| Bisaisen Meitetsu "Machikata" walk 5 minutes 名鉄尾西線「町方」歩5分 |
| The main qualification is to control areas per rebuilding. Bitei, Stores (cafe ・ With snacks), Parking two Allowed, Immediate Available, 2 along the line more accessible, Land more than 100 square meters, Super close, It is close to the city, Facing south, Cis 調整区域につき建替には要資格。美邸、店舗(喫茶店・スナック付き)、駐車2台可、即入居可、2沿線以上利用可、土地100坪以上、スーパーが近い、市街地が近い、南向き、シス |
| Parking two Allowed, Immediate Available, 2 along the line more accessible, Land more than 100 square meters, Super close, It is close to the city, Facing south, System kitchen, Yang per good, All room storage, Siemens south road, A quiet residential area, LDK15 tatami mats or more, Around traffic fewer, Corner lotese-style room, Shaping land, Idyll, Washbasin with shower, Face-to-face kitchen, 3 face lighting, Toilet 2 places, Bathroom 1 tsubo or more, 2-story, 2 or more sides balcony, South balcony, Warm water washing toilet seat, Nantei, Underfloor Storage, The window in the bathroom, TV monitor interphone, Leafy residential area, Mu front building, Ventilation good, Good view, All room 6 tatami mats or more, Storeroom, A large gap between the neighboring house, Flat terrain, 2 family house, Attic storage 駐車2台可、即入居可、2沿線以上利用可、土地100坪以上、スーパーが近い、市街地が近い、南向き、システムキッチン、陽当り良好、全居室収納、南側道路面す、閑静な住宅地、LDK15畳以上、周辺交通量少なめ、角地、和室、整形地、田園風景、シャワー付洗面台、対面式キッチン、3面採光、トイレ2ヶ所、浴室1坪以上、2階建、2面以上バルコニー、南面バルコニー、温水洗浄便座、南庭、床下収納、浴室に窓、TVモニタ付インターホン、緑豊かな住宅地、前面棟無、通風良好、眺望良好、全居室6畳以上、納戸、隣家との間隔が大きい、平坦地、2世帯住宅、屋根裏収納 |
Features pickup 特徴ピックアップ | | Parking two Allowed / Immediate Available / 2 along the line more accessible / Land more than 100 square meters / Super close / It is close to the city / Facing south / System kitchen / Yang per good / All room storage / Siemens south road / A quiet residential area / LDK15 tatami mats or more / Around traffic fewer / Corner lot / Japanese-style room / Shaping land / Idyll / Washbasin with shower / Face-to-face kitchen / 3 face lighting / Toilet 2 places / Bathroom 1 tsubo or more / 2-story / 2 or more sides balcony / South balcony / Warm water washing toilet seat / Nantei / Underfloor Storage / The window in the bathroom / TV monitor interphone / Leafy residential area / Mu front building / Ventilation good / Good view / All room 6 tatami mats or more / Storeroom / A large gap between the neighboring house / Flat terrain / 2 family house / Attic storage 駐車2台可 /即入居可 /2沿線以上利用可 /土地100坪以上 /スーパーが近い /市街地が近い /南向き /システムキッチン /陽当り良好 /全居室収納 /南側道路面す /閑静な住宅地 /LDK15畳以上 /周辺交通量少なめ /角地 /和室 /整形地 /田園風景 /シャワー付洗面台 /対面式キッチン /3面採光 /トイレ2ヶ所 /浴室1坪以上 /2階建 /2面以上バルコニー /南面バルコニー /温水洗浄便座 /南庭 /床下収納 /浴室に窓 /TVモニタ付インターホン /緑豊かな住宅地 /前面棟無 /通風良好 /眺望良好 /全居室6畳以上 /納戸 /隣家との間隔が大きい /平坦地 /2世帯住宅 /屋根裏収納 | Price 価格 | | 19,800,000 yen 1980万円 | Floor plan 間取り | | 7LDK + 2S (storeroom) 7LDK+2S(納戸) | Units sold 販売戸数 | | 1 units 1戸 | Total units 総戸数 | | 1 units 1戸 | Land area 土地面積 | | 401.23 sq m (121.37 tsubo) (Registration) 401.23m2(121.37坪)(登記) | Building area 建物面積 | | 186.44 sq m (56.39 tsubo) (Registration) 186.44m2(56.39坪)(登記) | Driveway burden-road 私道負担・道路 | | Nothing, South 4.5m width (contact the road width 18m), West 4.5m width (contact the road width 22m) 無、南4.5m幅(接道幅18m)、西4.5m幅(接道幅22m) | Completion date 完成時期(築年月) | | October 1990 1990年10月 | Address 住所 | | Aichi Prefecture Aisai Machikata cho Ishizuka 愛知県愛西市町方町石塚 | Traffic 交通 | | Bisaisen Meitetsu "Machikata" walk 5 minutes
Tsushimasen Meitetsu "Fujinami" walk 12 minutes
Bisaisen Meitetsu "six-wheeled" walk 18 minutes 名鉄尾西線「町方」歩5分
名鉄津島線「藤浪」歩12分
名鉄尾西線「六輪」歩18分
| Person in charge 担当者より | | Person in charge of real-estate and building Shoshiba Makoto Age: 30 Daigyokai experience: stay 3 years ・ Eclipse ・ Is a big part of life much is said to be living. Thinking well together, Let's send a nice life. 担当者宅建小芝 誠年齢:30代業界経験:3年居・食・住といわれるくらい人生の大きな部分です。一緒によく考え、素敵な人生を送りましょう。 | Contact お問い合せ先 | | TEL: 0800-603-3252 [Toll free] mobile phone ・ Also available from PHS
Caller ID is not notified
Please contact the "saw SUUMO (Sumo)"
If it does not lead, If the real estate company TEL:0800-603-3252【通話料無料】携帯電話・PHSからもご利用いただけます
発信者番号は通知されません
「SUUMO(スーモ)を見た」と問い合わせください
つながらない方、不動産会社の方は
| Building coverage, floor area ratio 建ぺい率・容積率 | | 60% ・ 200% 60%・200% | Time residents 入居時期 | | Immediate available 即入居可 | Land of the right form 土地の権利形態 | | Ownership 所有権 | Structure and method of construction 構造・工法 | | Wooden 2-story (panel method) 木造2階建(パネル工法) | Construction 施工 | | Kobori Juken Co., Ltd. 小堀住研(株) | Use district 用途地域 | | Urbanization control area 市街化調整区域 | Other limitations その他制限事項 | | Shade limit Yes, Corner-cutting Yes 日影制限有、隅切り有 | Overview and notices その他概要・特記事項 | | Contact: small lawn Truth, Facilities: Public Water Supply, Individual septic tank, Individual LPG, Building Permits reason: control area per building permit requirements. There authorization requirements of building owners, Building confirmation number: 420-780, Parking: car space 担当者:小芝 誠、設備:公営水道、個別浄化槽、個別LPG、建築許可理由:調整区域につき建築許可要。建築主の許可要件あり、建築確認番号:420-780、駐車場:カースペース | Company profile 会社概要 | | <Mediation> Governor of Aichi Prefecture (3) No. 019732 (Ltd.) Home planner business center Yubinbango451-0064 Nagoya, Aichi Prefecture, Nishi-ku, Meisei 2-32-16 <仲介>愛知県知事(3)第019732号(株)ホームプランナー営業センター〒451-0064 愛知県名古屋市西区名西2-32-16 |
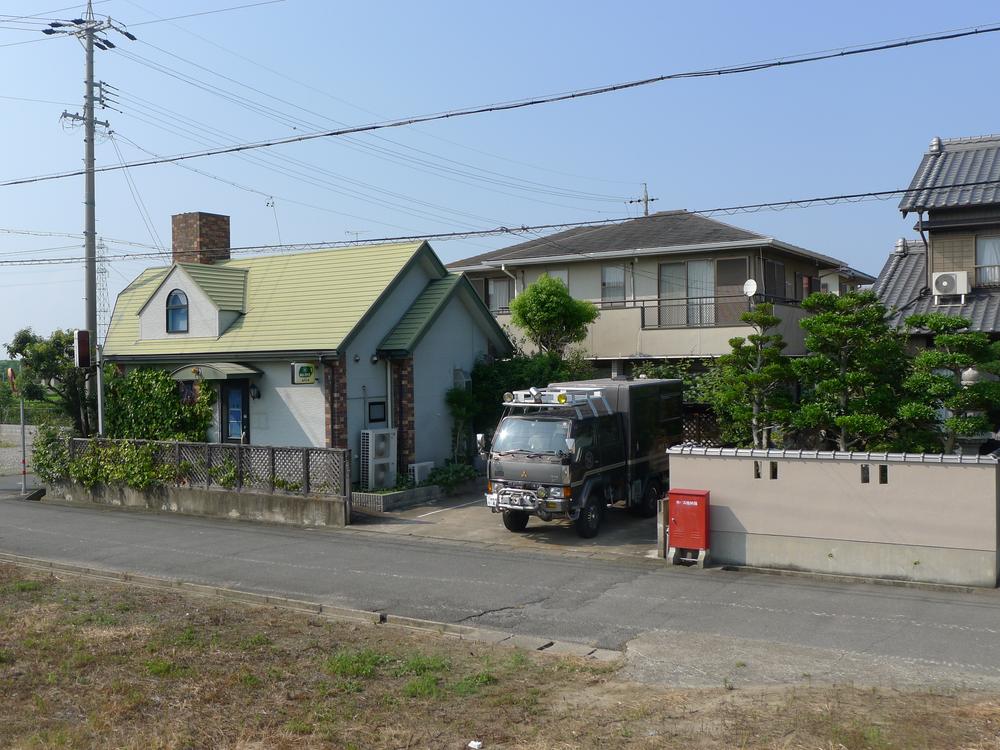 Local photos, including front road
前面道路含む現地写真
Local appearance photo現地外観写真 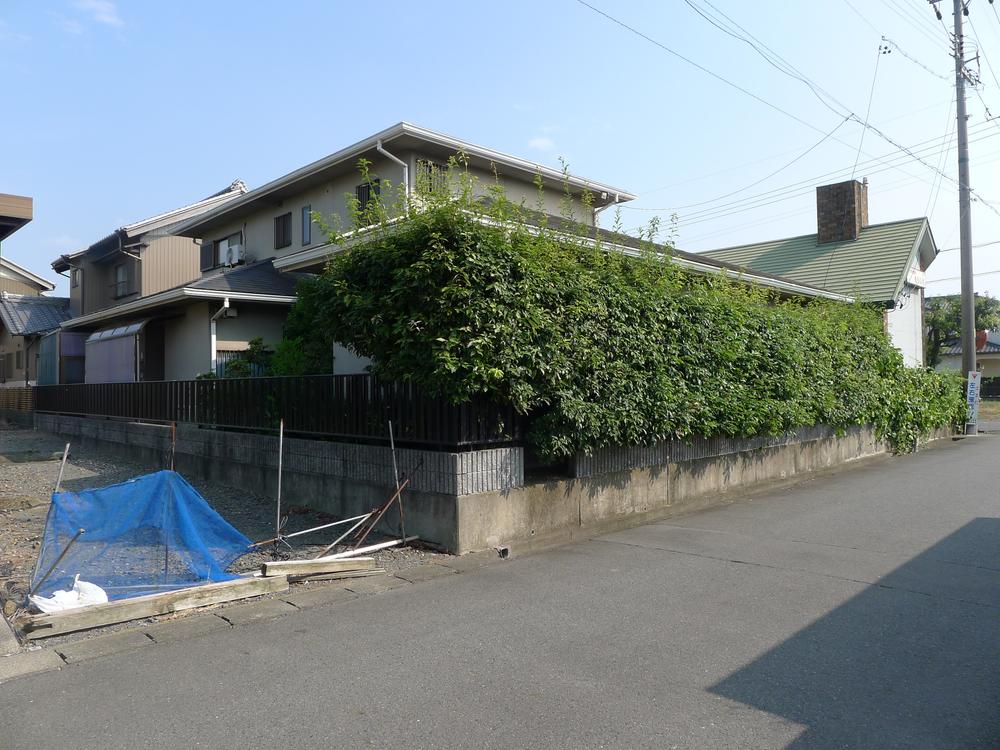 Local (July 2013) Shooting
現地(2013年7月)撮影
Kitchenキッチン 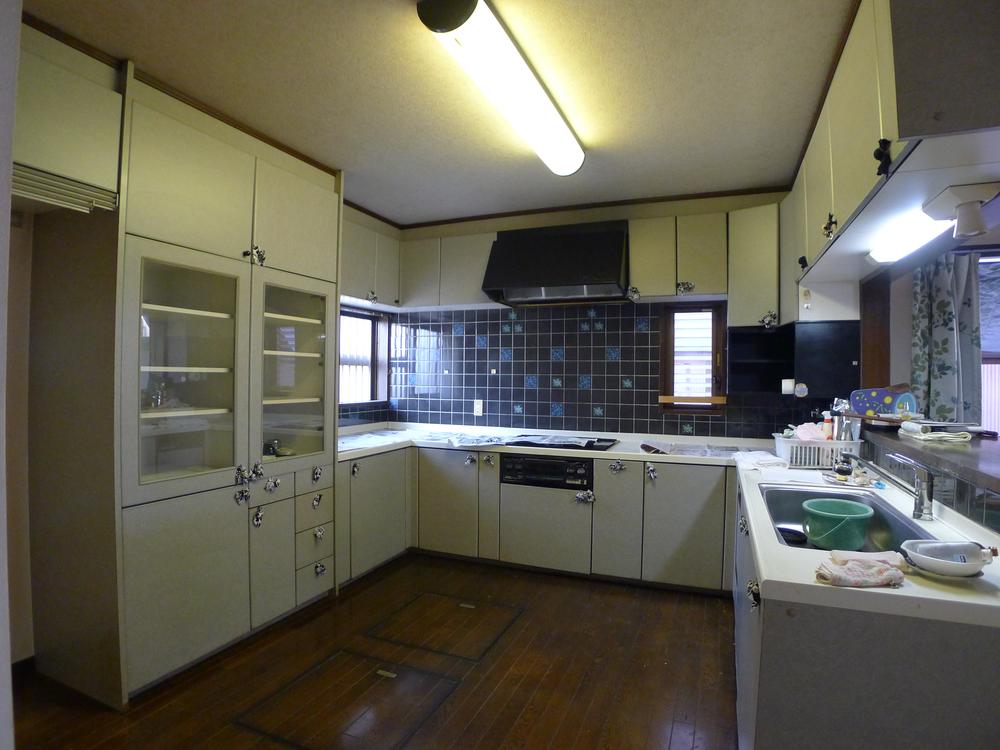 Indoor (July 2013) Shooting
室内(2013年7月)撮影
Floor plan間取り図 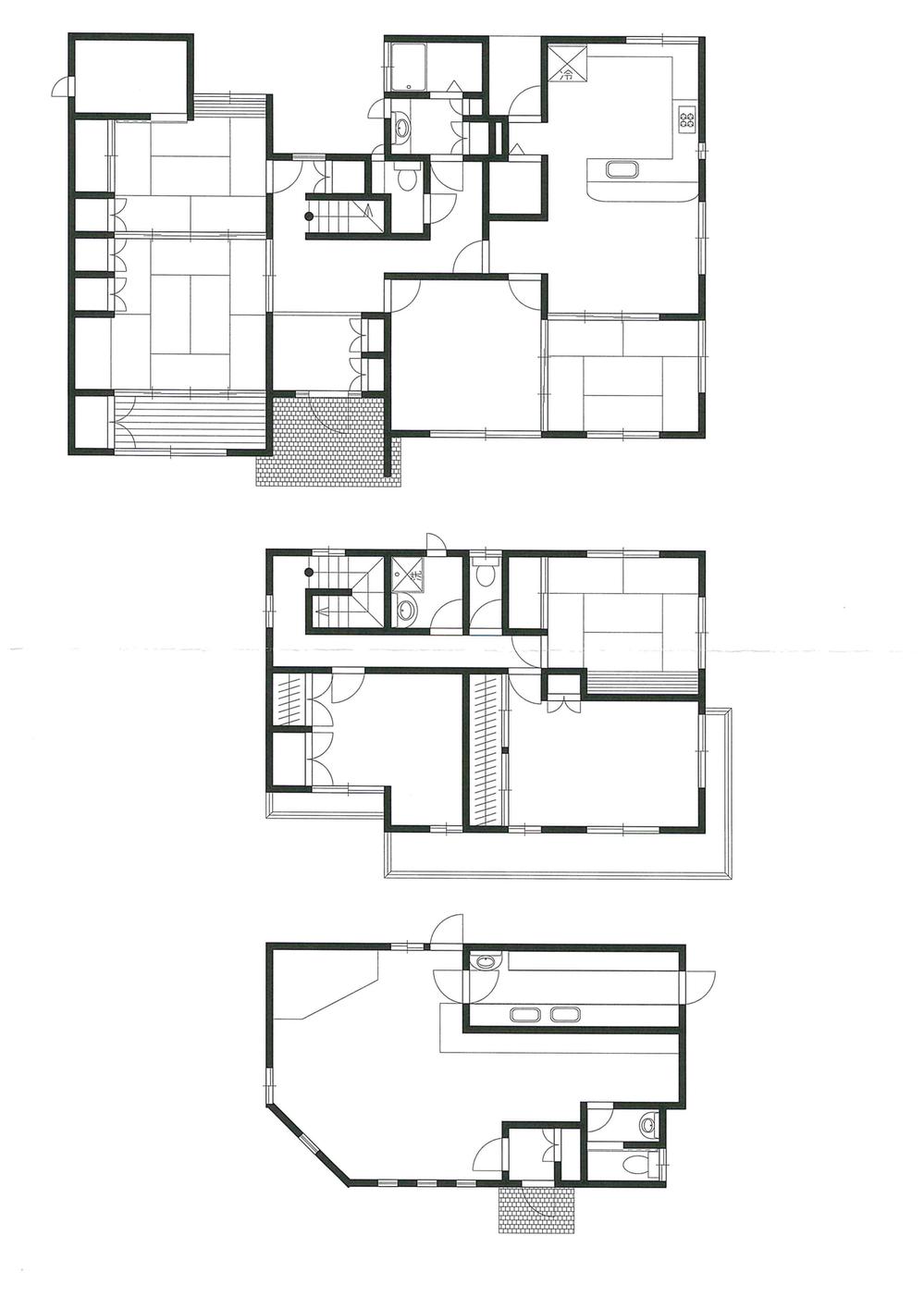 19,800,000 yen, 7LDK + 2S (storeroom), Land area 401.23 sq m , Building area 186.44 sq m indoor (July 2013) Shooting
1980万円、7LDK+2S(納戸)、土地面積401.23m2、建物面積186.44m2 室内(2013年7月)撮影
Livingリビング 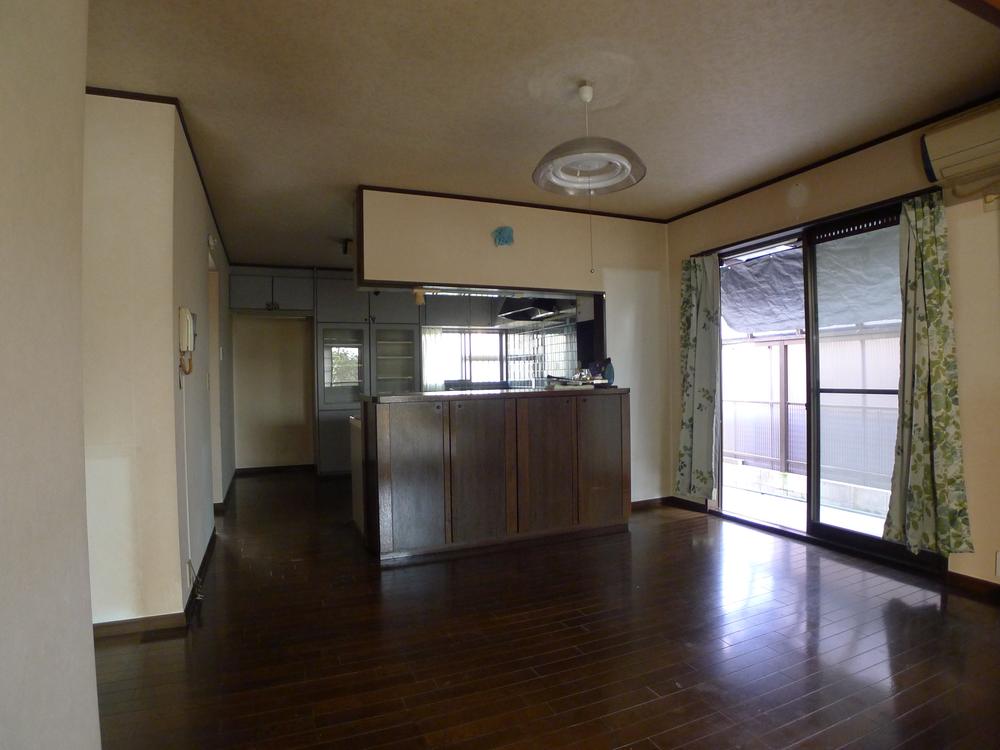 Indoor (July 2013) Shooting
室内(2013年7月)撮影
Bathroom浴室 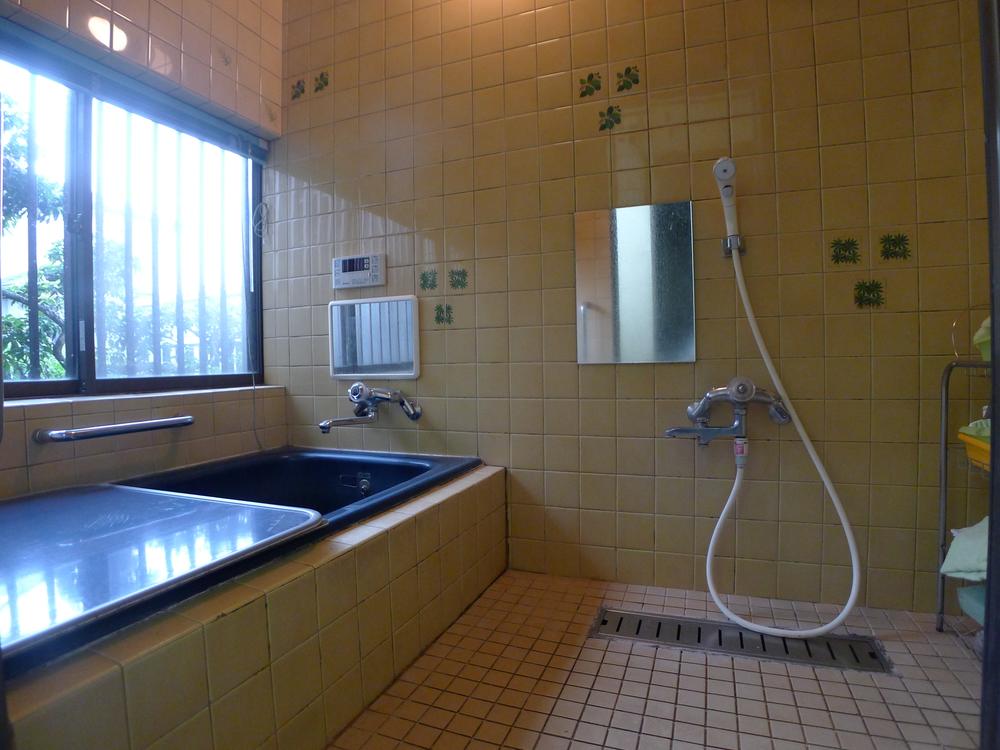 Indoor (July 2013) Shooting
室内(2013年7月)撮影
Non-living roomリビング以外の居室 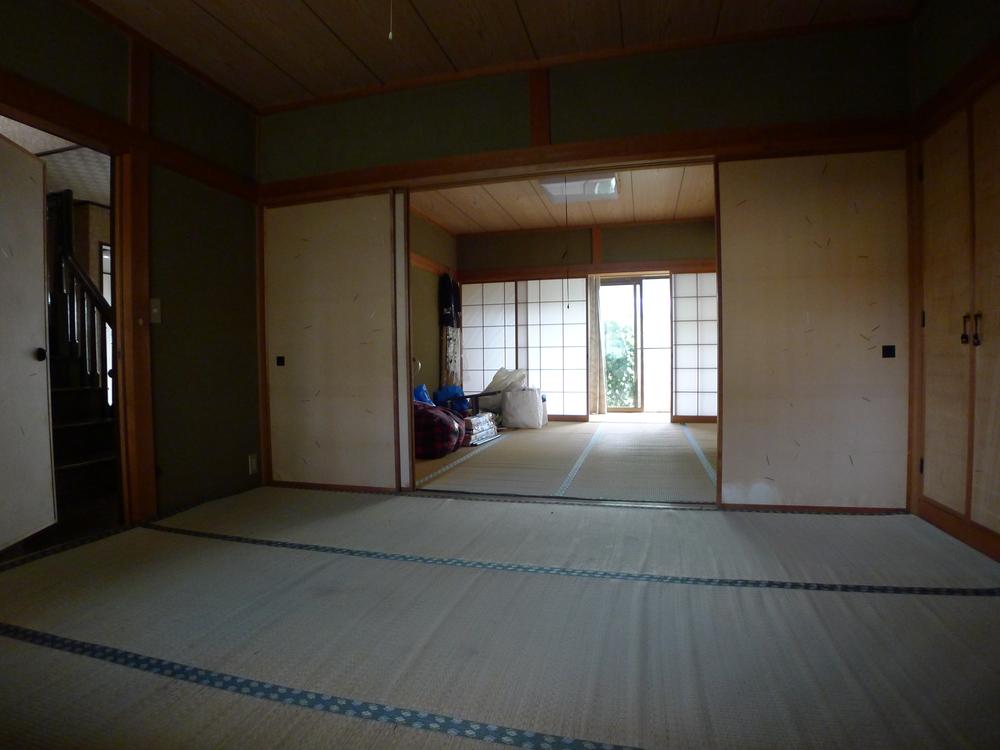 Local (July 2013) Shooting
現地(2013年7月)撮影
Entrance玄関 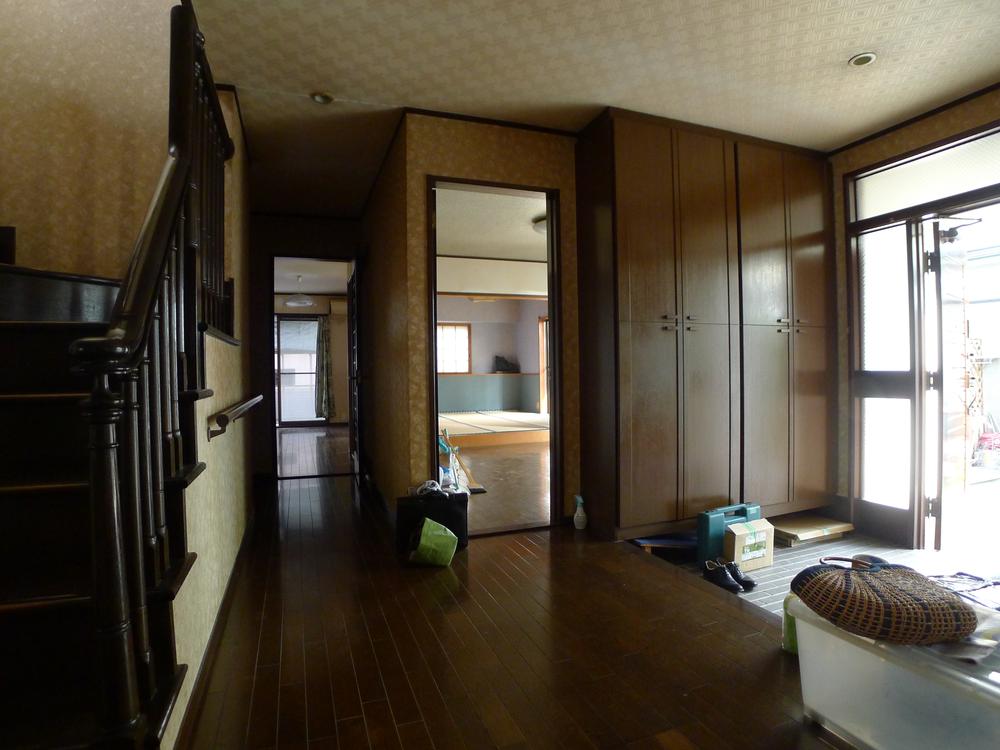 Local (July 2013) Shooting
現地(2013年7月)撮影
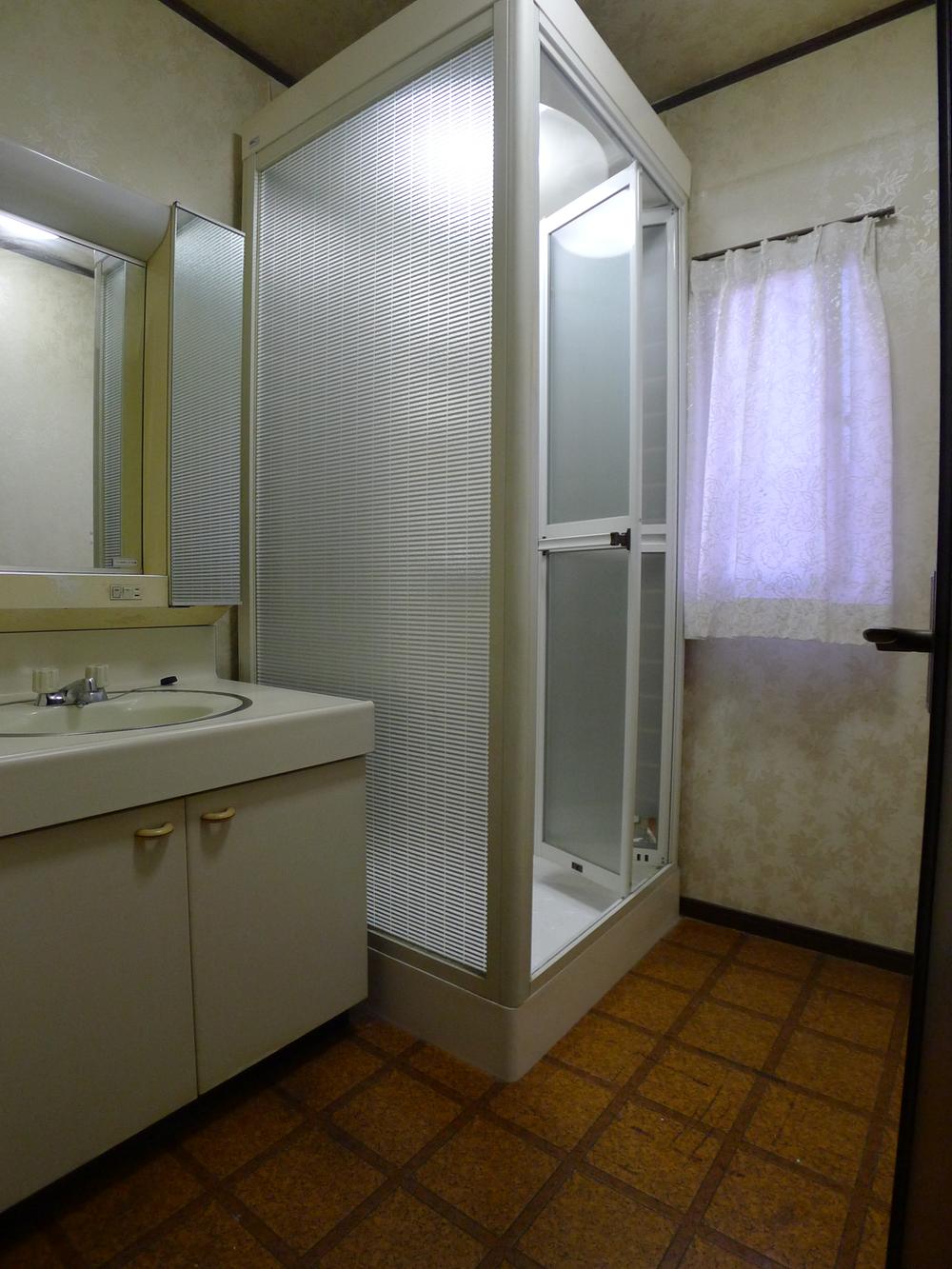 Power generation ・ Hot water equipment
発電・温水設備
Shopping centreショッピングセンター 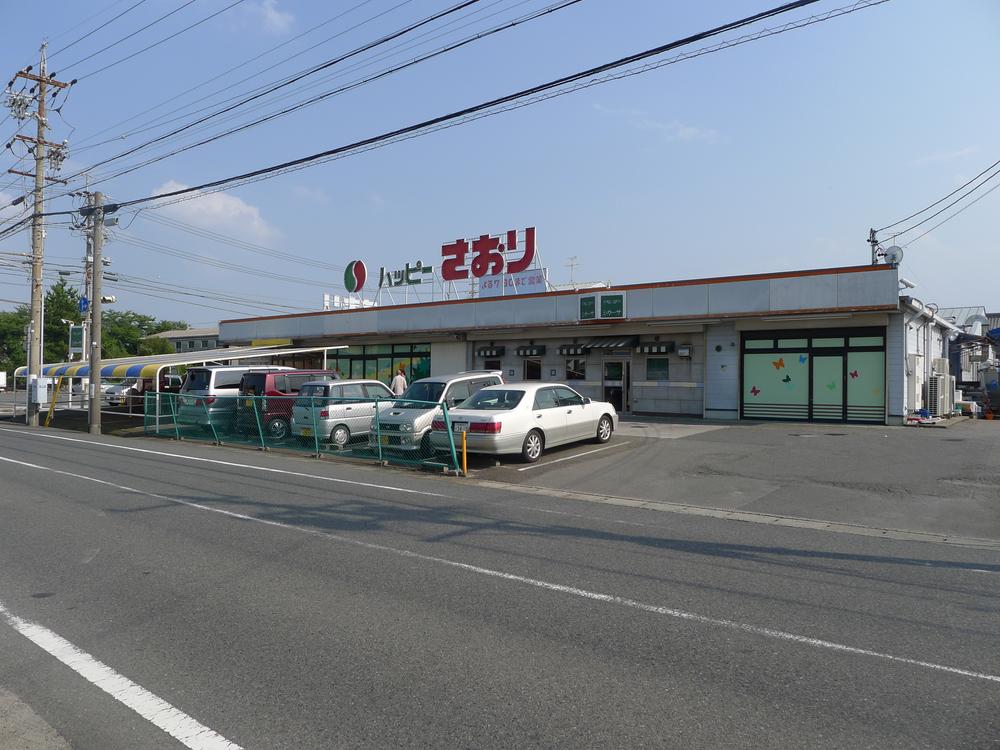 700m to Happy Saori
ハッピーさおりまで700m
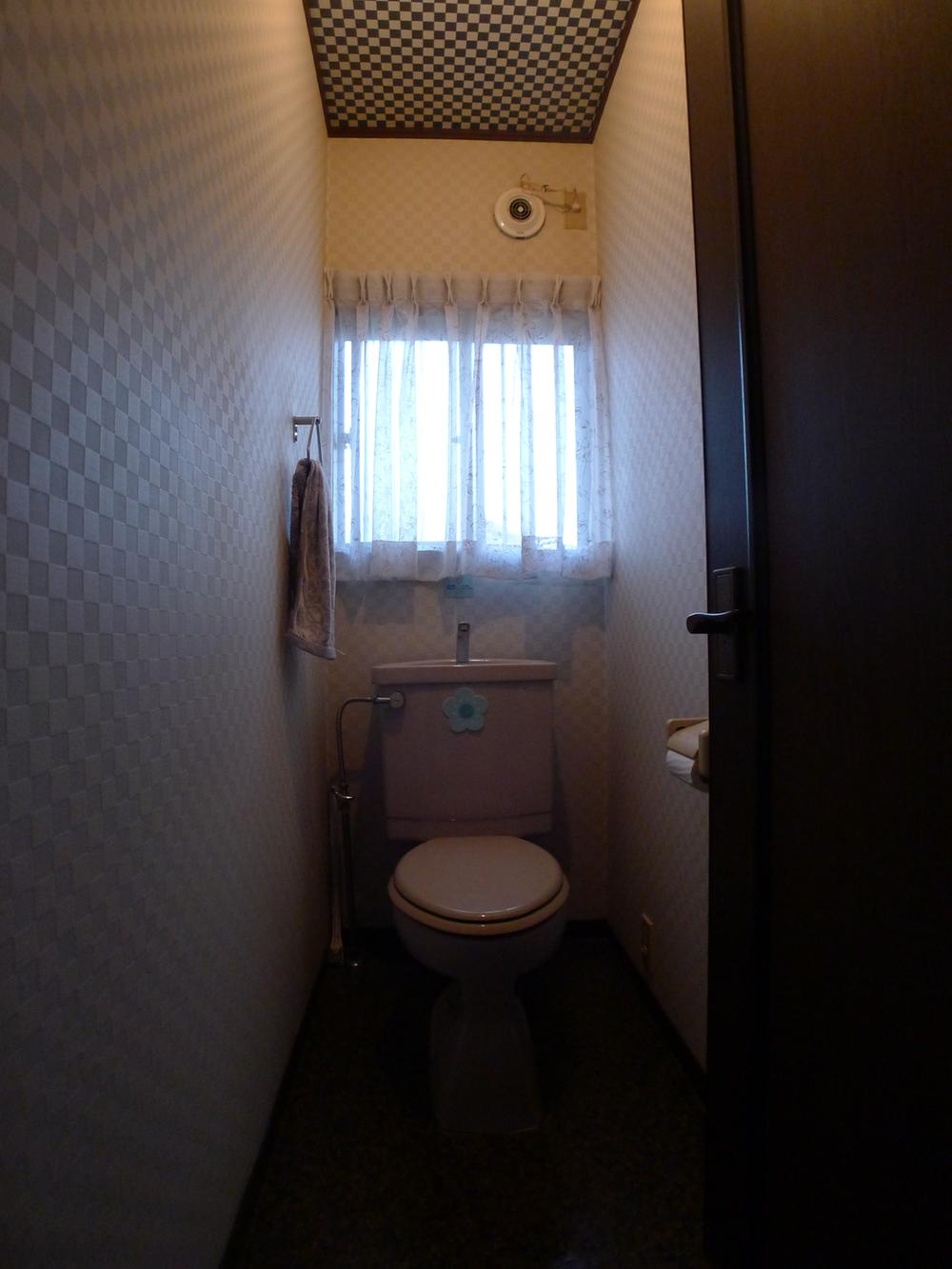 Other Equipment
その他設備
Supermarketスーパー 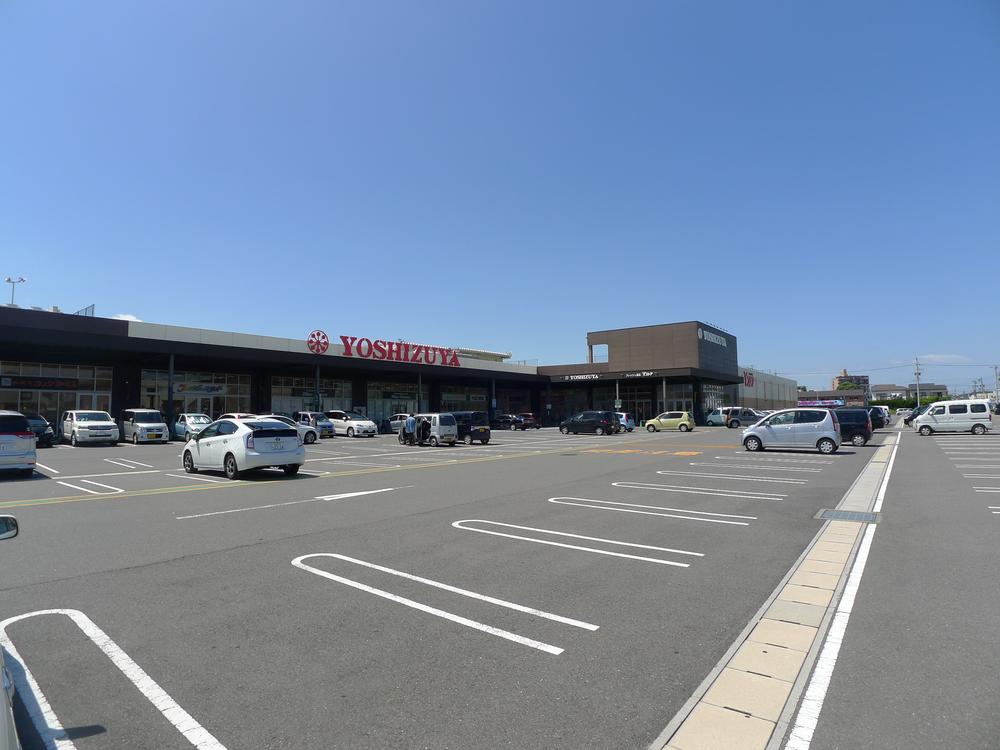 Yoshizuya Tsushima to Kitamise 859m
ヨシズヤ津島北店まで859m
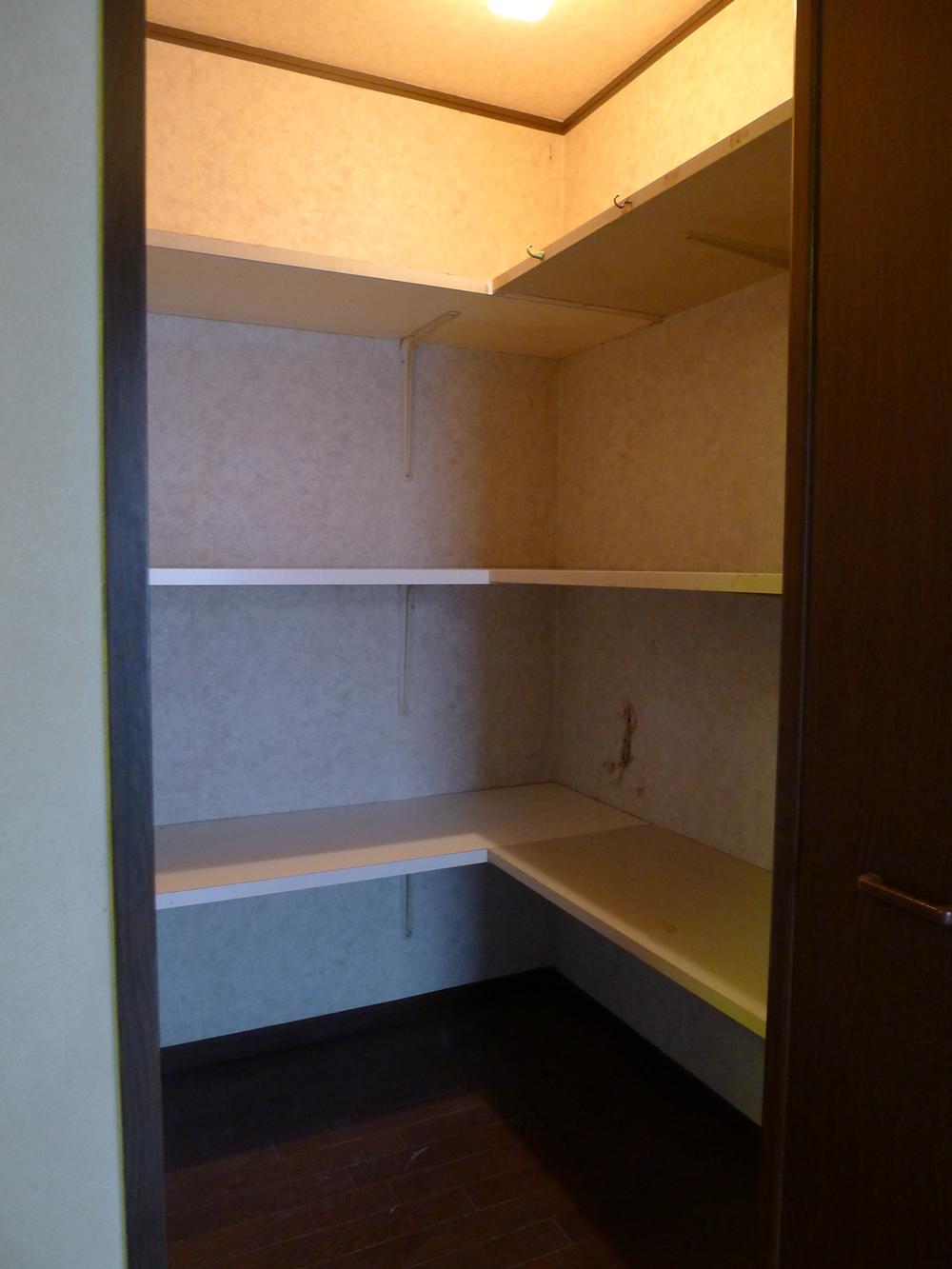 Other Equipment
その他設備
Kindergarten ・ Nursery幼稚園・保育園 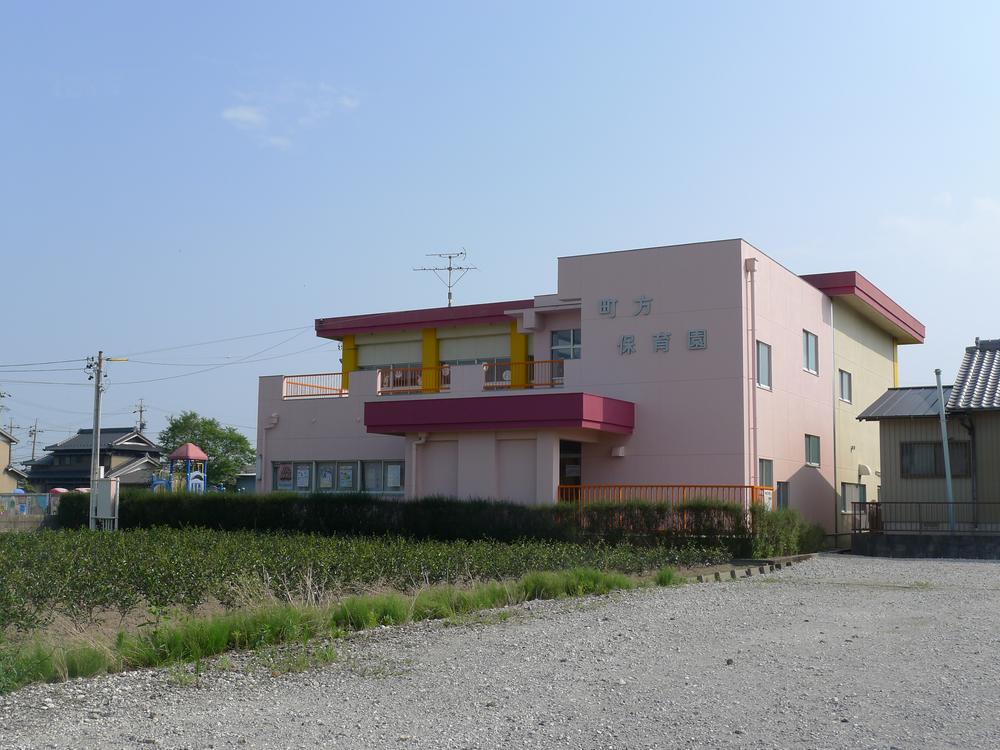 Machikata 91m to nursery school
町方保育園まで91m
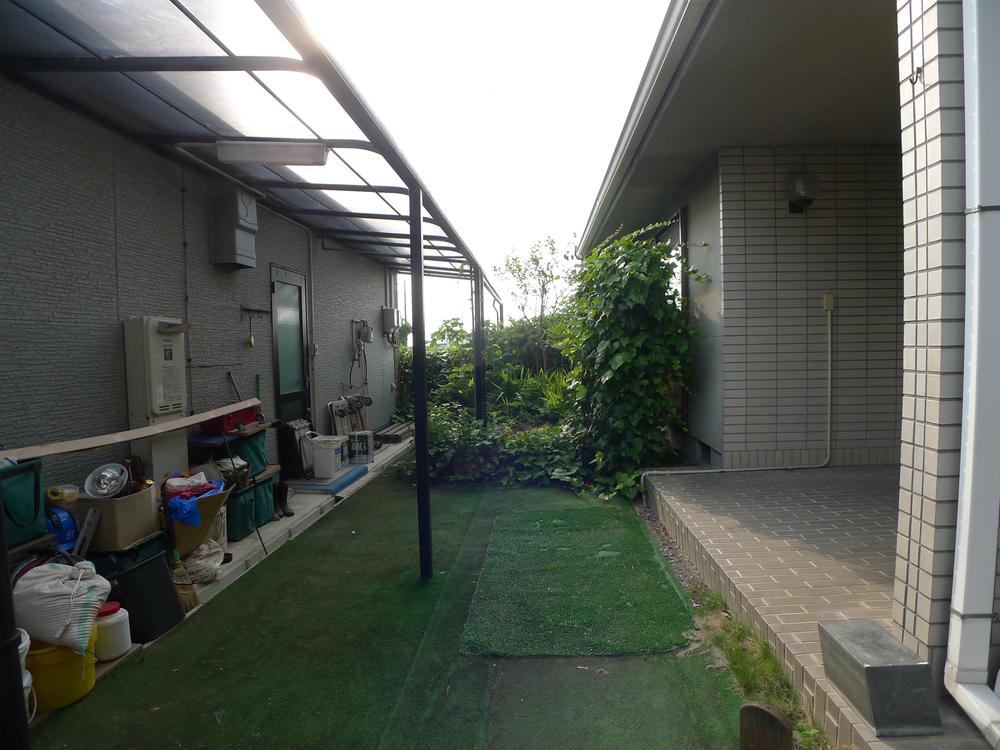 Other Equipment
その他設備
Bank銀行 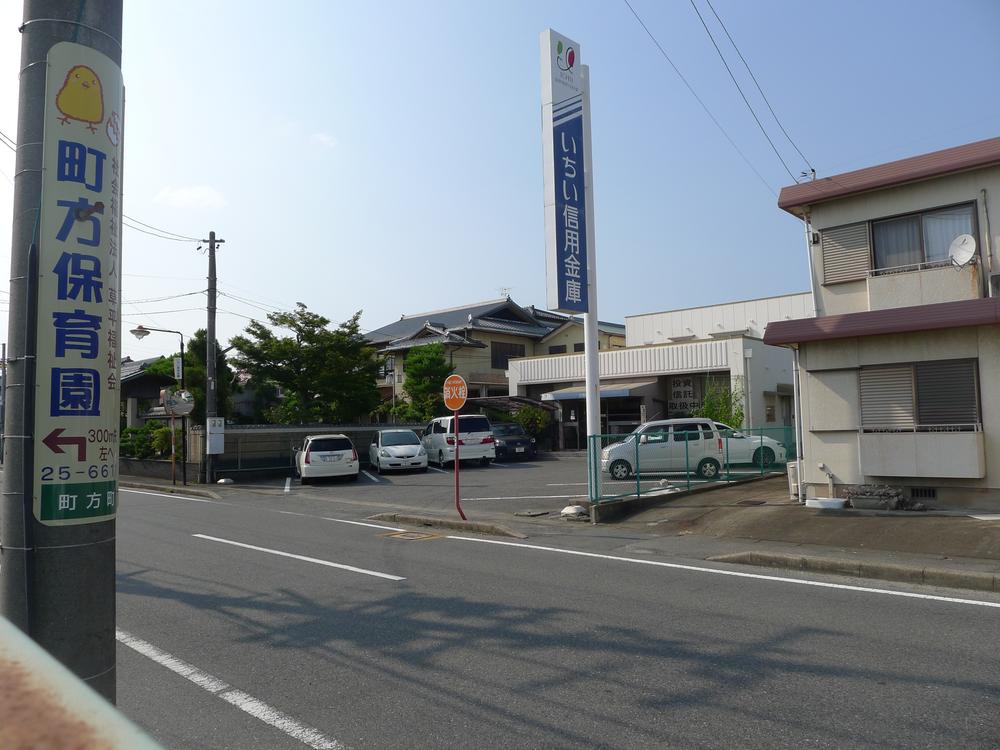 Yew credit union Saori to branch 693m
いちい信用金庫佐織支店まで693m
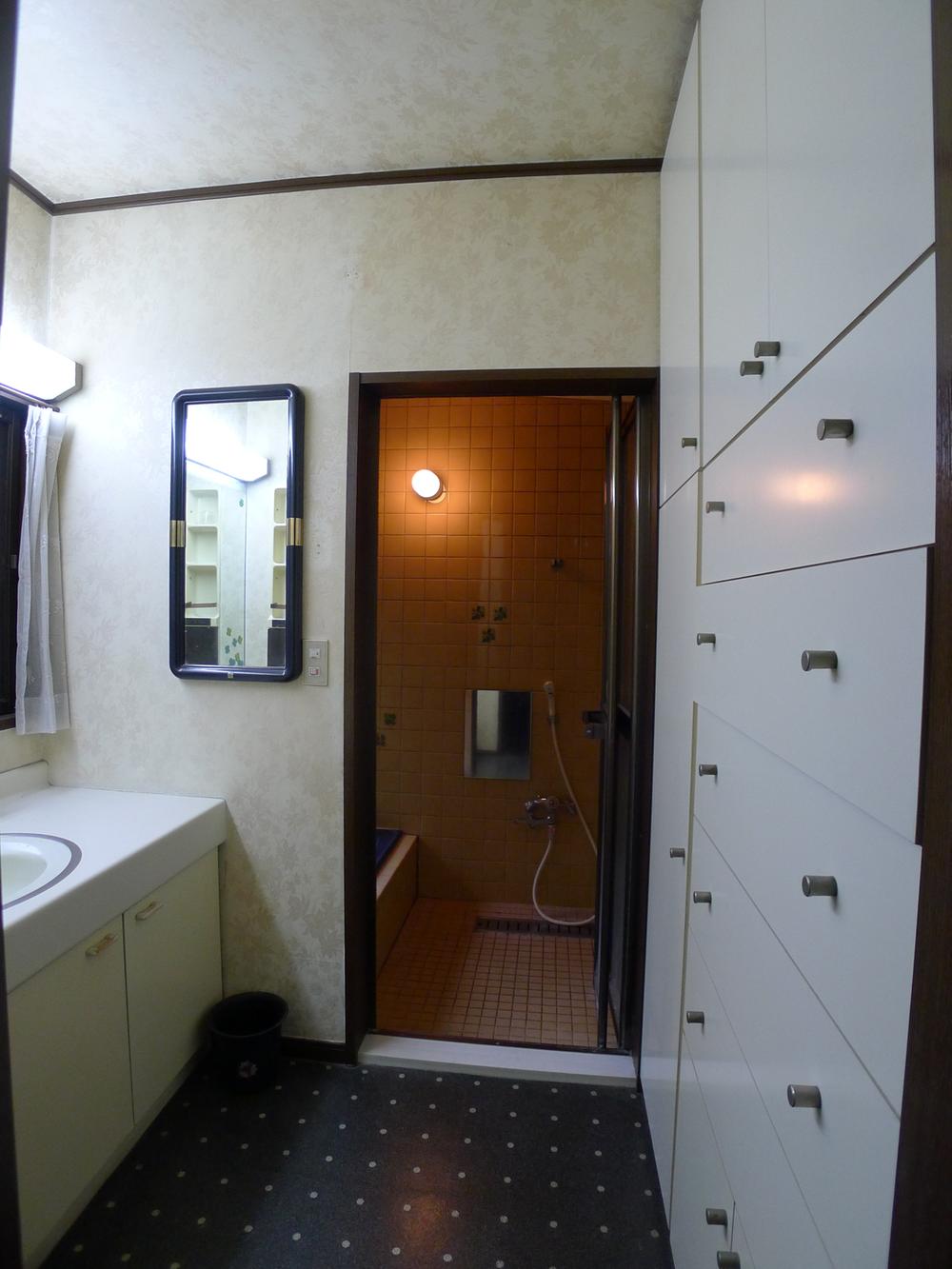 Other Equipment
その他設備
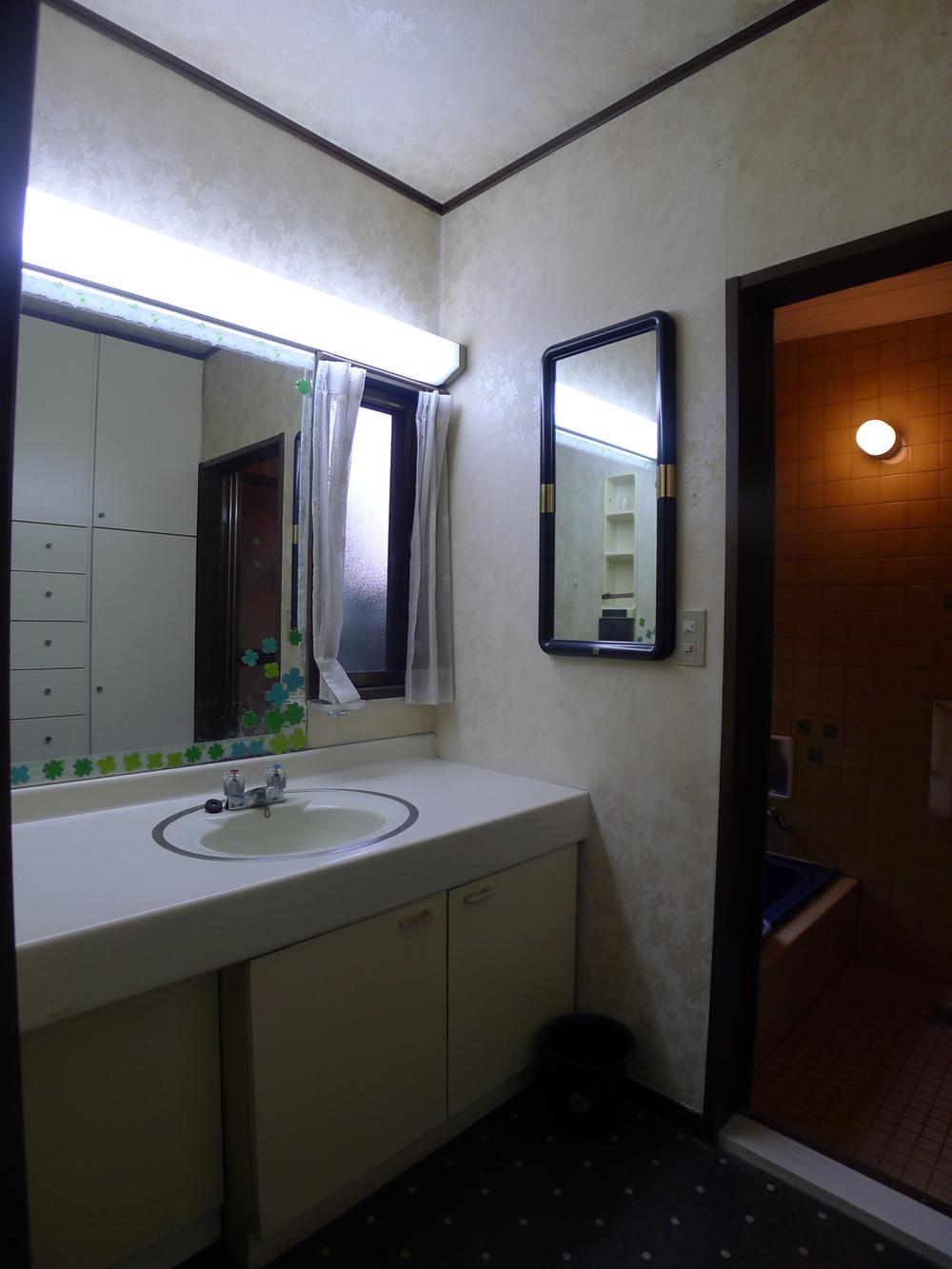 Other Equipment
その他設備
Location
|



















