Used Homes » Tokai » Aichi Prefecture » Aisai
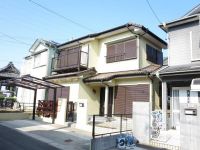 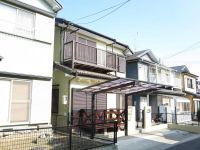
| | Aichi Prefecture Aisai 愛知県愛西市 |
| Bisaisen Meitetsu "Gonosan" walk 17 minutes 名鉄尾西線「五ノ三」歩17分 |
| Life and is the beginning of the all-electric house unique オール電化住宅ならではの生活が始められます |
Price 価格 | | 12,980,000 yen 1298万円 | Floor plan 間取り | | 4LDK 4LDK | Units sold 販売戸数 | | 1 units 1戸 | Land area 土地面積 | | 120 sq m (registration) 120m2(登記) | Building area 建物面積 | | 99.36 sq m (registration) 99.36m2(登記) | Driveway burden-road 私道負担・道路 | | Nothing, Southwest 5m width 無、南西5m幅 | Completion date 完成時期(築年月) | | November 1996 1996年11月 | Address 住所 | | Aichi Prefecture Aisai Morikawa cho Kajishima 愛知県愛西市森川町梶島 | Traffic 交通 | | Bisaisen Meitetsu "Gonosan" walk 17 minutes
Bisaisen Meitetsu "Saya" walk 43 minutes
JR Kansai Main Line "Yatomi" walk 48 minutes 名鉄尾西線「五ノ三」歩17分
名鉄尾西線「佐屋」歩43分
JR関西本線「弥富」歩48分
| Related links 関連リンク | | [Related Sites of this company] 【この会社の関連サイト】 | Person in charge 担当者より | | Person in charge of real-estate and building Masuda OsamuMiyuki Age: let me Itasa corresponding rice spirit sincerity even when any 30s! Please feel free to contact us so it may be a trifle 担当者宅建増田 修幸年齢:30代どんな時でも精神誠意込めて対応致させて頂きます!些細な事でも構わないのでお気軽にご相談ください | Contact お問い合せ先 | | TEL: 0800-809-8816 [Toll free] mobile phone ・ Also available from PHS
Caller ID is not notified
Please contact the "saw SUUMO (Sumo)"
If it does not lead, If the real estate company TEL:0800-809-8816【通話料無料】携帯電話・PHSからもご利用いただけます
発信者番号は通知されません
「SUUMO(スーモ)を見た」と問い合わせください
つながらない方、不動産会社の方は
| Building coverage, floor area ratio 建ぺい率・容積率 | | 60% ・ 200% 60%・200% | Time residents 入居時期 | | Immediate available 即入居可 | Land of the right form 土地の権利形態 | | Ownership 所有権 | Structure and method of construction 構造・工法 | | Wooden 2-story 木造2階建 | Renovation リフォーム | | October 2013 interior renovation completed (toilet ・ wall), October 2013 exterior renovation completed (outer wall painting) 2013年10月内装リフォーム済(トイレ・壁)、2013年10月外装リフォーム済(外壁塗装) | Use district 用途地域 | | Urbanization control area 市街化調整区域 | Other limitations その他制限事項 | | Sewage: sewage agricultural settlement drainage 汚水:下水は農業用集落排水 | Overview and notices その他概要・特記事項 | | Contact: Masuda OsamuMiyuki, Facilities: Public Water Supply, This sewage, Building Permits reason: control area per building permit requirements, Parking: car space 担当者:増田 修幸、設備:公営水道、本下水、建築許可理由:調整区域につき建築許可要、駐車場:カースペース | Company profile 会社概要 | | <Seller> Minister of Land, Infrastructure and Transport (4) No. 005475 (Ltd.) Kachitasu solder shop Yubinbango475-0922 Aichi Prefecture Handa Showacho 1-29 <売主>国土交通大臣(4)第005475号(株)カチタス半田店〒475-0922 愛知県半田市昭和町1-29 |
Local appearance photo現地外観写真 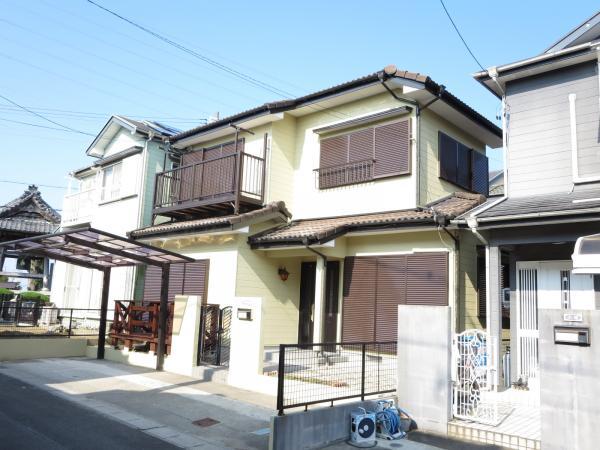 In all-electric housing, We also painted outer wall.
オール電化住宅で、外壁も塗装しております。
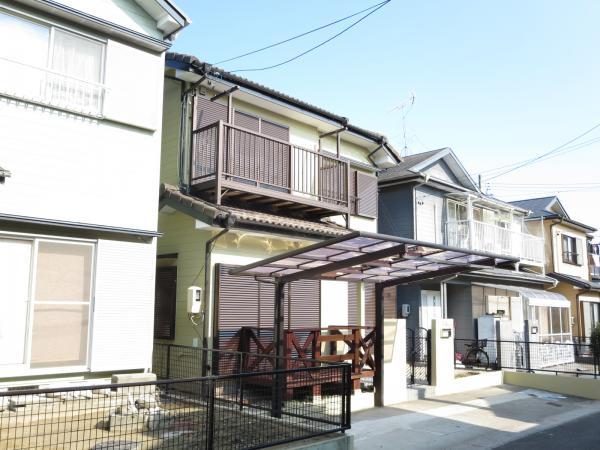 Family of laughter echoes in the space of Hidamari, There is likely to spend a warm day atmosphere.
陽だまりの空間に家族の笑い声が響く、あたたかい毎日を過ごせそうな雰囲気があります。
Floor plan間取り図 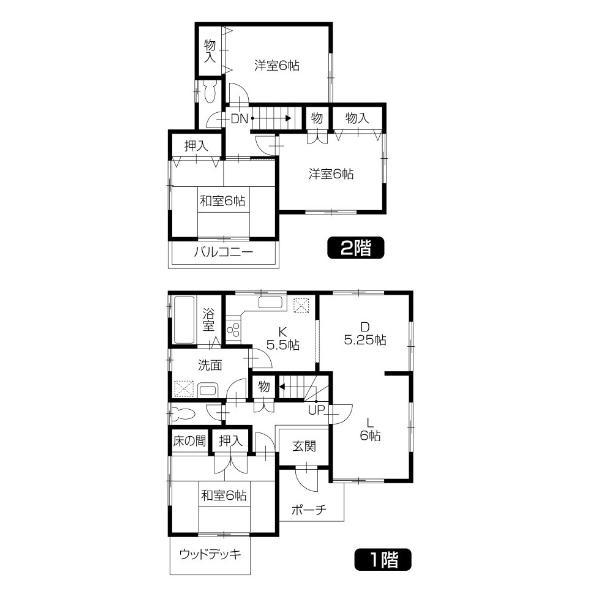 12,980,000 yen, 4LDK, Land area 120 sq m , It becomes a building area of 99.36 sq m floor plan.
1298万円、4LDK、土地面積120m2、建物面積99.36m2 間取り図になっております。
Livingリビング 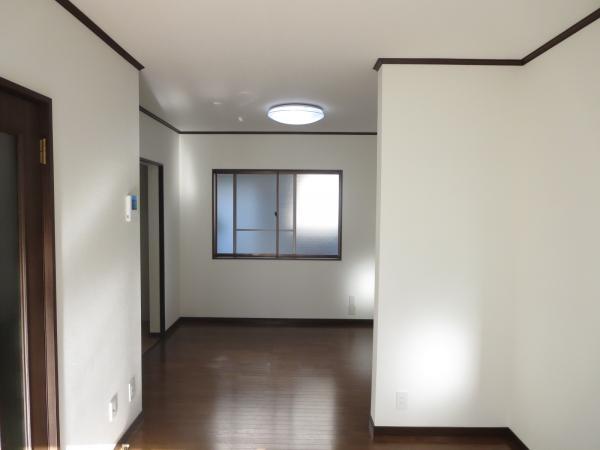 It becomes to make that feeling of opening.
開放感あるつくりになっております。
Bathroom浴室 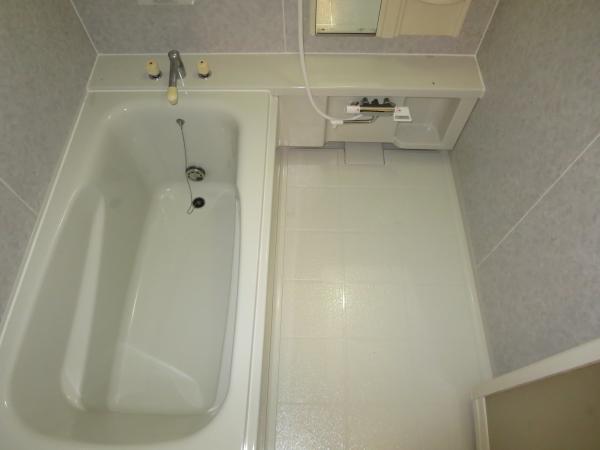 Please heal tired of the day in the bath was loose.
ゆったりしたお風呂で一日のお疲れを癒して下さい。
Kitchenキッチン 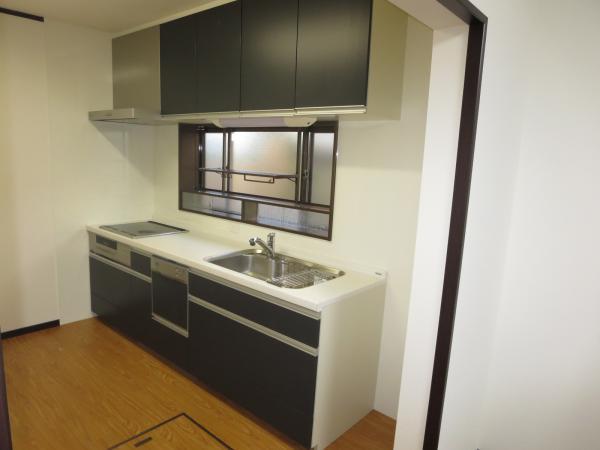 Because without a fire, It is all-electric kitchen, which can also be cooking with children.
火を使わないので、子供と一緒にお料理もできるオール電化キッチンです。
Non-living roomリビング以外の居室 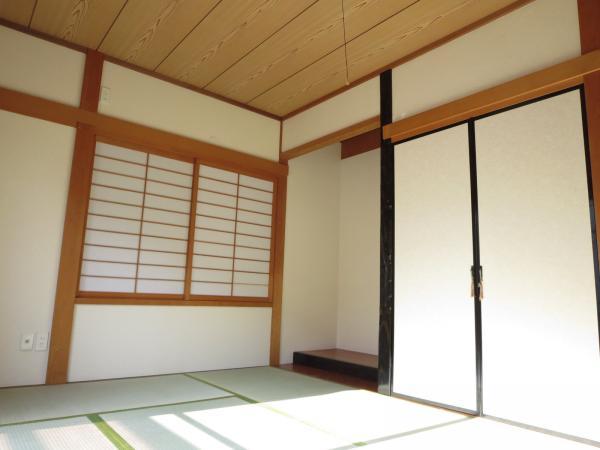 First floor Japanese-style room, Guests can relax at leisure.
1階和室、のんびりとくつろげます。
Entrance玄関 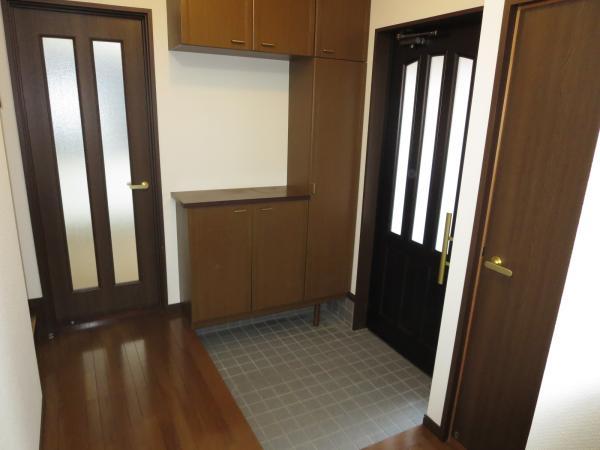 Entrance around also Katazuki neat, Boots who was active in winter also has become shoes cloak that can be happy to storage.
玄関まわりもすっきり片付き、冬場に活躍したブーツもラクラク収納できるシューズクロークになっています。
Wash basin, toilet洗面台・洗面所 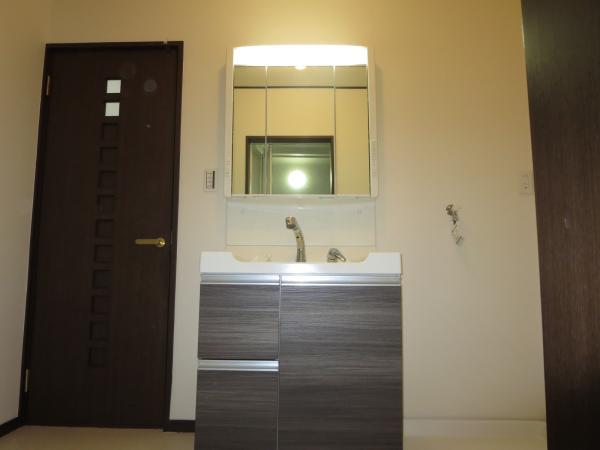 So we have exchanged washstand, You can use comfortably.
洗面台も交換しておりますので、気持ちよく使用できます。
Toiletトイレ 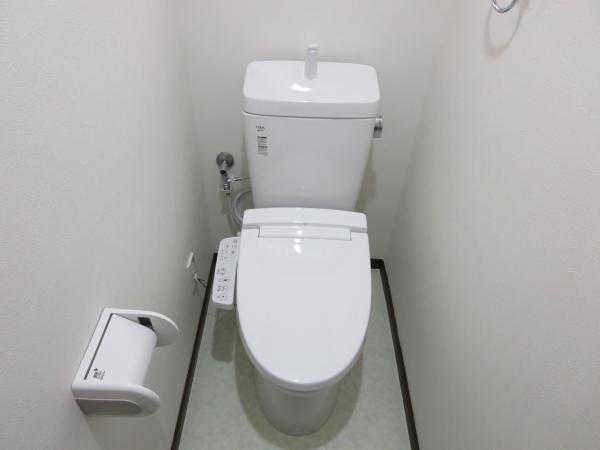 Because it also becomes a new toilet, You can use comfortably.
トイレも新品になっておりますので、気持ちよく使用できます。
Local guide map現地案内図 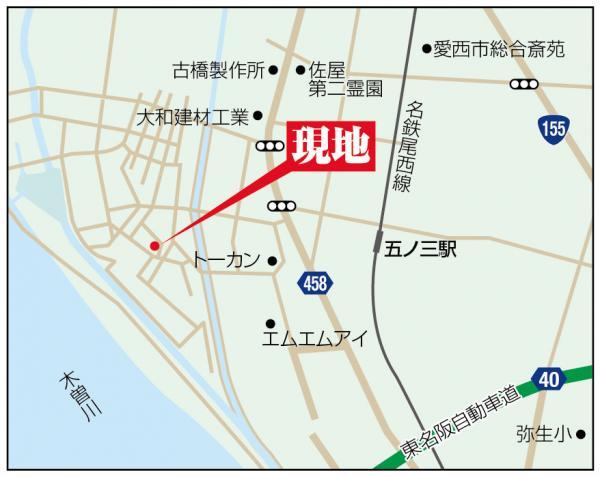 It becomes a guide map of the local. We look forward to your visit.
現地の案内図になっております。ご来店をお待ちしております。
Other localその他現地 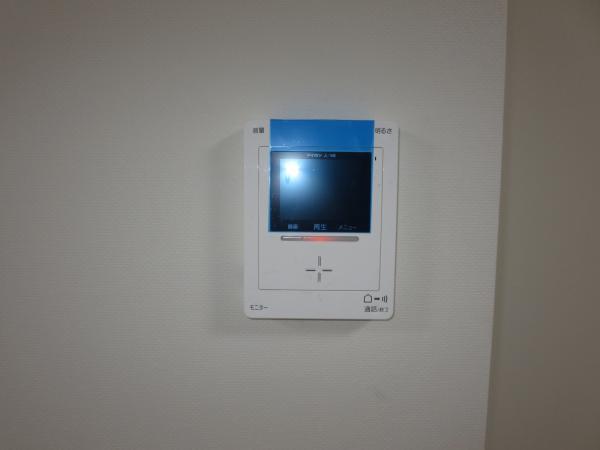 We have with camera-equipped intercom offering.
カメラ付きインターホン供え付いております。
Non-living roomリビング以外の居室 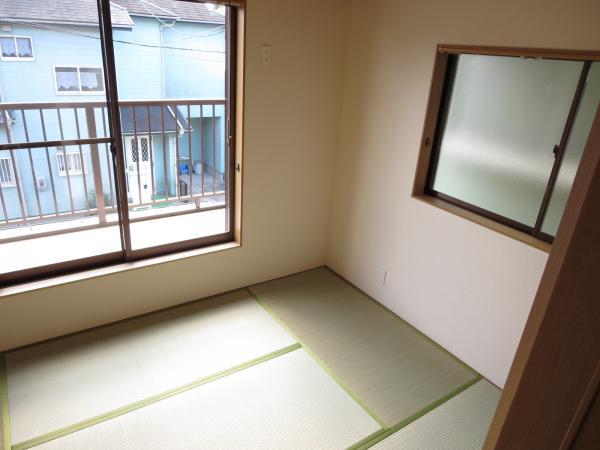 Second floor Japanese-style room, We changed tatami mat.
2階和室、畳表替え致しました。
Entrance玄関 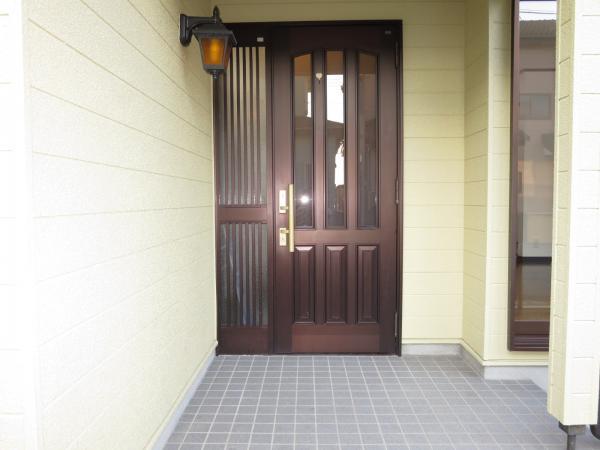 Entrance of the key is we have to exchange.
玄関の鍵は交換させております。
Toiletトイレ 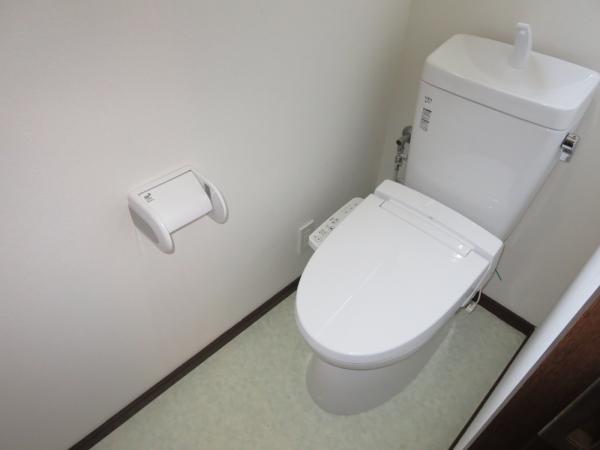 We are also replaced with a new second floor toilet.
2階トイレも新品に交換しております。
Other localその他現地 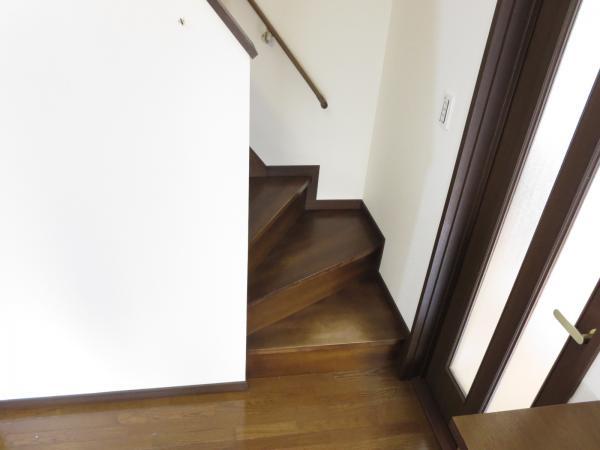 We have the first floor stairs Cross re-covering.
1階階段クロス張替えしております。
Non-living roomリビング以外の居室 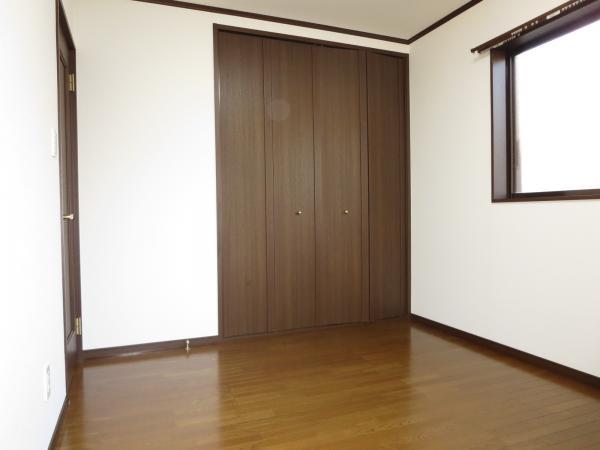 It has decided the second floor Western-style cross re-covering.
2階洋室クロス張替えいたしました。
Other localその他現地 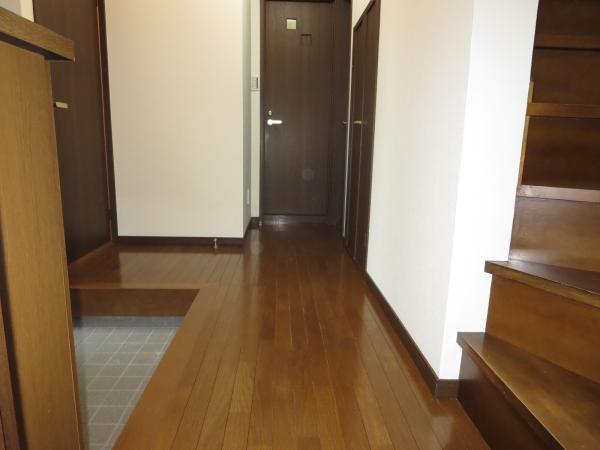 We have the first floor hallway Cross re-covering.
1階廊下クロス張替えしております。
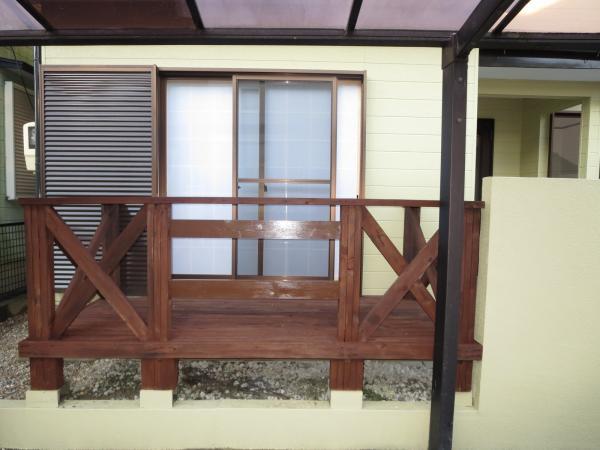 It becomes the wood deck, It has become an atmosphere of playful little this.
ウッドデッキになっていて、少しこじゃれた雰囲気になっています。
Location
| 



















