Used Homes » Tokai » Aichi Prefecture » Aisai
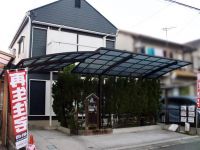 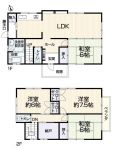
| | Aichi Prefecture Aisai 愛知県愛西市 |
| Bisaisen Meitetsu "Saya" walk 23 minutes 名鉄尾西線「佐屋」歩23分 |
| ◆ Full renovation Play house! Water around the exchange, Outer wall paint, Corridor Zhang Kawasumi! ◆ There carport parallel 2 car ◆ Convenient storage in 4LDK + storeroom ◆ Play house Reprice ◆フルリフォーム再生住宅!水回り交換、外壁塗装、廊下張替済!◆カーポート並列2台分あり◆4LDK+納戸で収納便利◆再生住宅リプライス |
Features pickup 特徴ピックアップ | | Parking two Allowed / Interior and exterior renovation / Japanese-style room / Washbasin with shower / Toilet 2 places / 2-story / Warm water washing toilet seat 駐車2台可 /内外装リフォーム /和室 /シャワー付洗面台 /トイレ2ヶ所 /2階建 /温水洗浄便座 | Event information イベント情報 | | Local guide Board (Please be sure to ask in advance) schedule / During the public individually guided reservation in accepting! December 17 (Tuesday) ~ 27 days (gold) can guide you at any time up to! Please feel free to contact us. 現地案内会(事前に必ずお問い合わせください)日程/公開中個別案内ご予約受付中!12月17日(火) ~ 27日(金)までいつでもご案内可能です!お気軽にお問合せください。 | Price 価格 | | 14.8 million yen 1480万円 | Floor plan 間取り | | 4LDK + S (storeroom) 4LDK+S(納戸) | Units sold 販売戸数 | | 1 units 1戸 | Land area 土地面積 | | 124.01 sq m (37.51 tsubo) (Registration) 124.01m2(37.51坪)(登記) | Building area 建物面積 | | 103.76 sq m (31.38 tsubo) (Registration) 103.76m2(31.38坪)(登記) | Driveway burden-road 私道負担・道路 | | Nothing, East 6m width, West 4.5m width 無、東6m幅、西4.5m幅 | Completion date 完成時期(築年月) | | December 1995 1995年12月 | Address 住所 | | Aichi Prefecture Aisai Yamaji-cho, Nogata 149 address 101 愛知県愛西市山路町野方149番地101 | Traffic 交通 | | Bisaisen Meitetsu "Saya" walk 23 minutes
Bisaisen Meitetsu "Hibino" walk 34 minutes
Bisaisen Meitetsu "Gonosan" walk 46 minutes 名鉄尾西線「佐屋」歩23分
名鉄尾西線「日比野」歩34分
名鉄尾西線「五ノ三」歩46分
| Related links 関連リンク | | [Related Sites of this company] 【この会社の関連サイト】 | Person in charge 担当者より | | Person in charge of real-estate and building Tomofumi Masuda Age: The 20's Aichi Prefecture Ichinomiya born. But I lived in only Australia and Tokyo a little, Base was born and raised is also Ichinomiya. I like Aichi Prefecture. Aichi of property Please leave! 担当者宅建増田智文年齢:20代愛知県一宮市出身です。少しだけオーストラリアと東京に住んでいましたが、ベースは生まれも育ちも一宮市です。愛知県が好きです。愛知の物件はお任せください! | Contact お問い合せ先 | | TEL: 0120-976435 [Toll free] Please contact the "saw SUUMO (Sumo)" TEL:0120-976435【通話料無料】「SUUMO(スーモ)を見た」と問い合わせください | Building coverage, floor area ratio 建ぺい率・容積率 | | 60% ・ 200% 60%・200% | Time residents 入居時期 | | Immediate available 即入居可 | Land of the right form 土地の権利形態 | | Ownership 所有権 | Structure and method of construction 構造・工法 | | Wooden 2-story 木造2階建 | Renovation リフォーム | | October 2013 interior renovation completed (kitchen ・ toilet ・ wall ・ floor), October 2013 exterior renovation completed (outer wall ・ roof) 2013年10月内装リフォーム済(キッチン・トイレ・壁・床)、2013年10月外装リフォーム済(外壁・屋根) | Use district 用途地域 | | Unspecified 無指定 | Overview and notices その他概要・特記事項 | | Contact: Tomofumi Masuda, Facilities: Public Water Supply, Centralized septic tank, Individual LPG, Parking: Car Port 担当者:増田智文、設備:公営水道、集中浄化槽、個別LPG、駐車場:カーポート | Company profile 会社概要 | | <Seller> Minister of Land, Infrastructure and Transport (1) Article 007 920 issue (stock) Reprice Yubinbango460-0008 Nagoya, Aichi Prefecture, Naka-ku Sakae 1-2 No. No. 7 Nagoya Toho Building 2F <売主>国土交通大臣(1)第007920号(株)リプライス〒460-0008 愛知県名古屋市中区栄1-2番7号 名古屋東宝ビル2F |
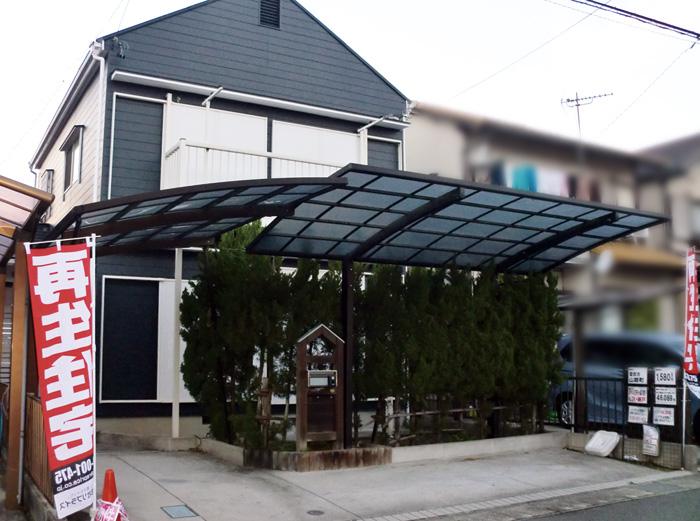 Local appearance photo
現地外観写真
Floor plan間取り図 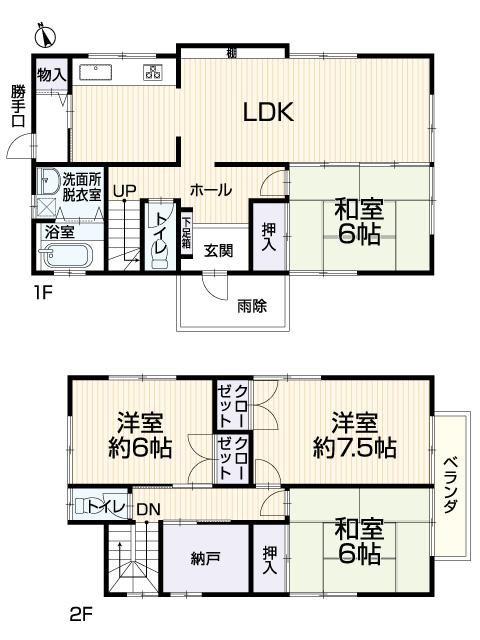 14.8 million yen, 4LDK + S (storeroom), Land area 124.01 sq m , Building area 103.76 sq m
1480万円、4LDK+S(納戸)、土地面積124.01m2、建物面積103.76m2
Livingリビング 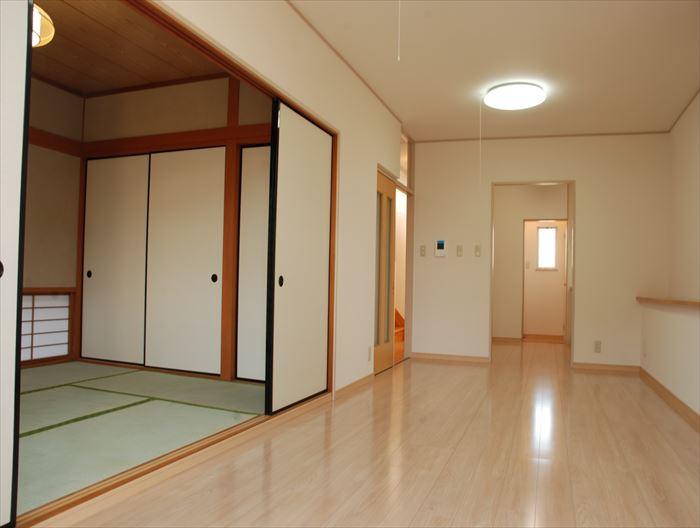 It is open and connect the Japanese-style room and living room
和室とリビングを繋げると開放的です
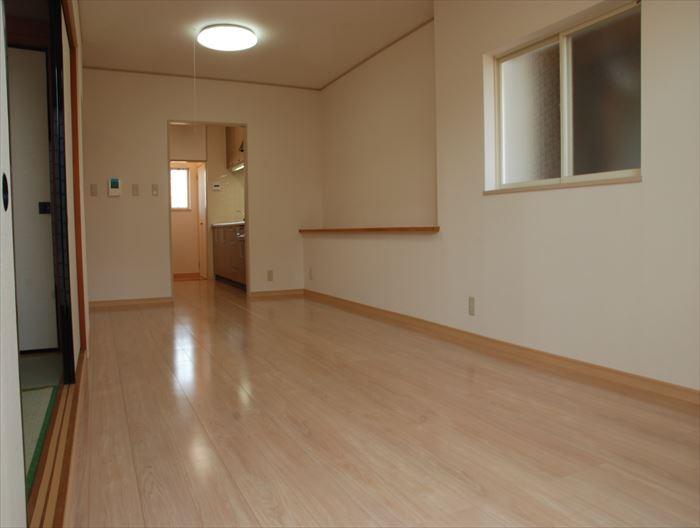 Living is a very beautiful
リビングは大変綺麗です
Bathroom浴室 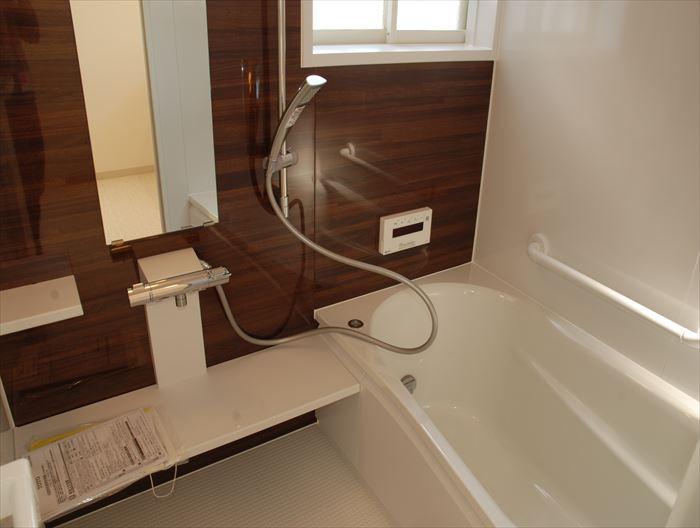 Bathing is already new goods exchange
お風呂は新品交換済みです
Kitchenキッチン 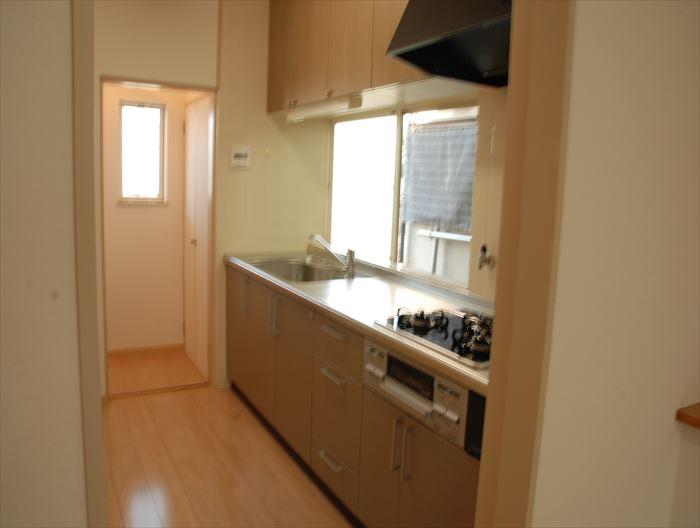 Glass top stove is already new goods exchange
ガラストップコンロは新品交換済みです
Non-living roomリビング以外の居室 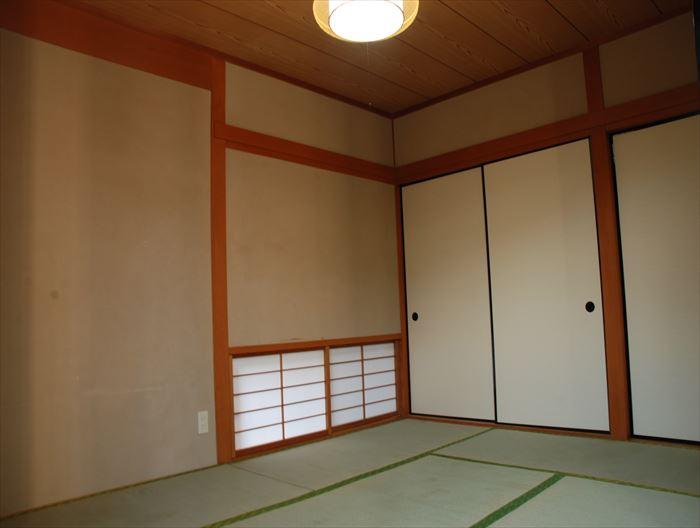 Also there is a storage space in the Japanese-style room
和室にも収納スペースがございます
Entrance玄関 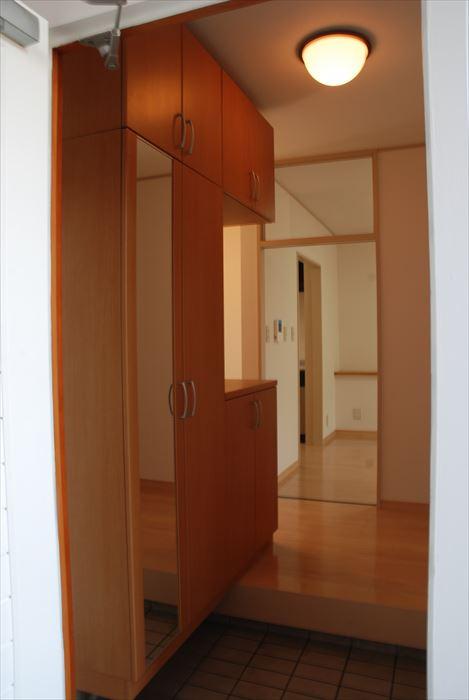 Is there is a large shoe box at the entrance
玄関には大きなシューズボックスがございます
Wash basin, toilet洗面台・洗面所 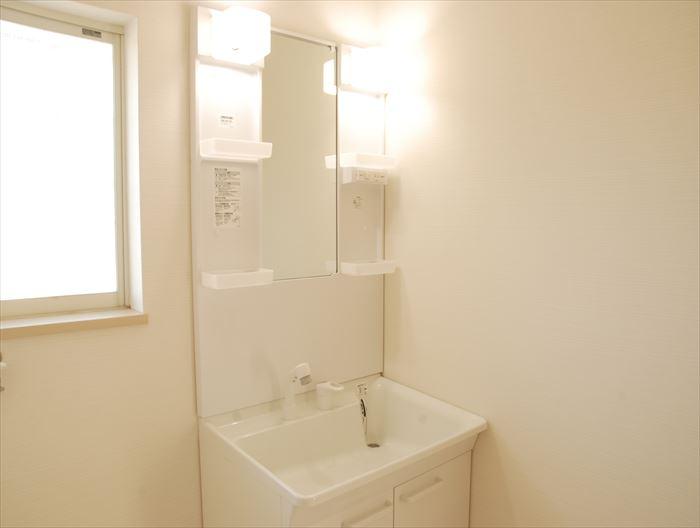 Wash basin is already new goods exchange
洗面台は新品交換済みです
Receipt収納 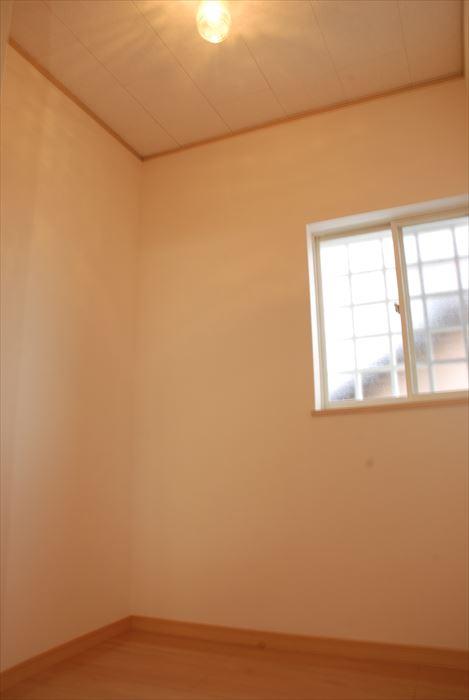 Also there is a window in the closet.
納戸にも窓がございます。
Toiletトイレ 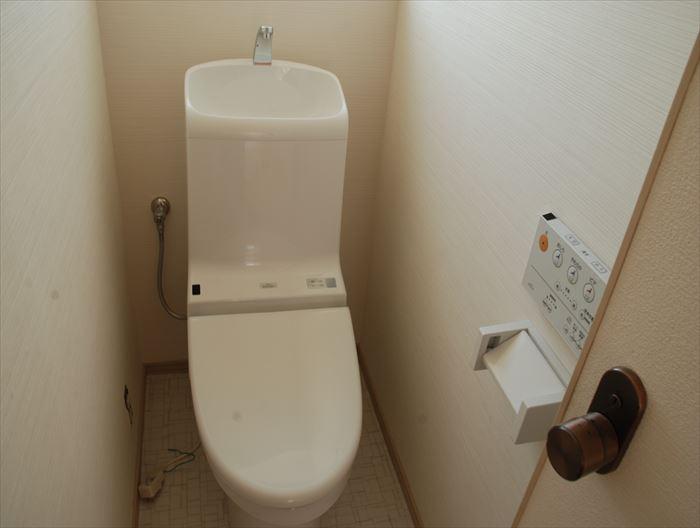 Toilets are already new goods exchange
トイレは新品交換済みです
Non-living roomリビング以外の居室 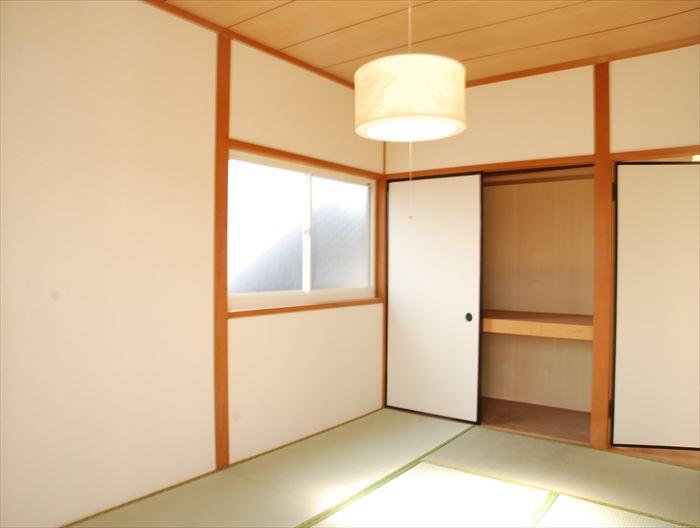 Also there is a storage space on the second floor of a Japanese-style room
2階の和室にも収納スペースがございます
Entrance玄関 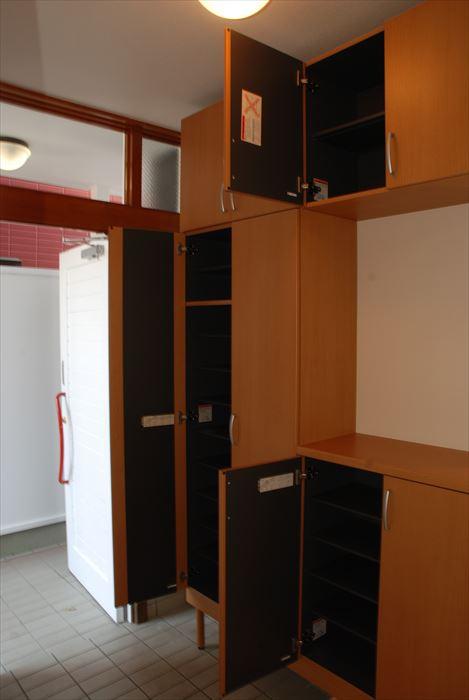 Lot to the front door of the shoe box is roasted
玄関のシューズボックスにはたくさんはいります
Non-living roomリビング以外の居室 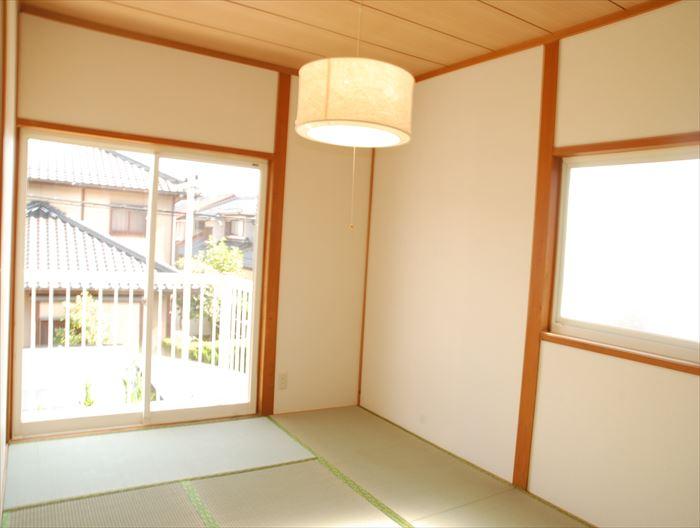 Second floor of the Japanese-style day is well clean.
2階の和室は日当たりがよく綺麗です。
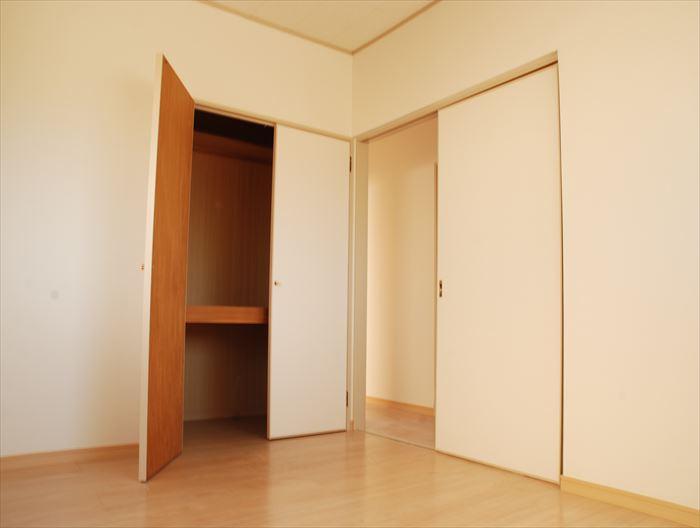 On the second floor Western-style there is storage space
2階洋室には収納スペースがございます
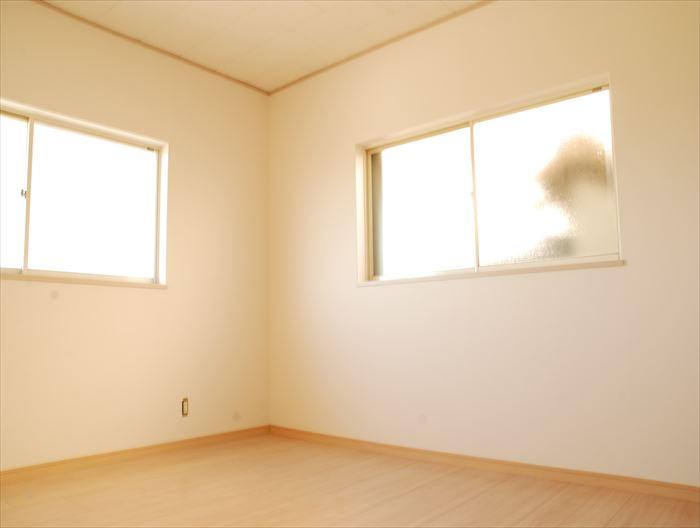 Second floor Western-style room is spacious and
2階洋室は広々としています
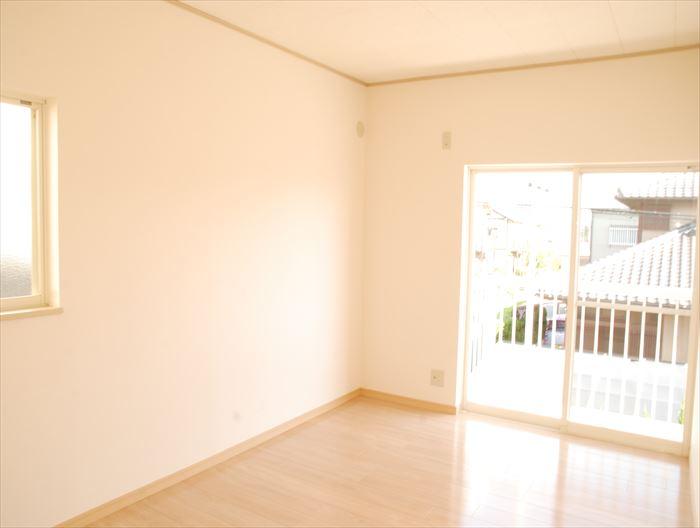 Of the second floor veranda side Western-style is day is also often very beautiful
2階ベランダ側の洋室は日当たりもよく大変綺麗です
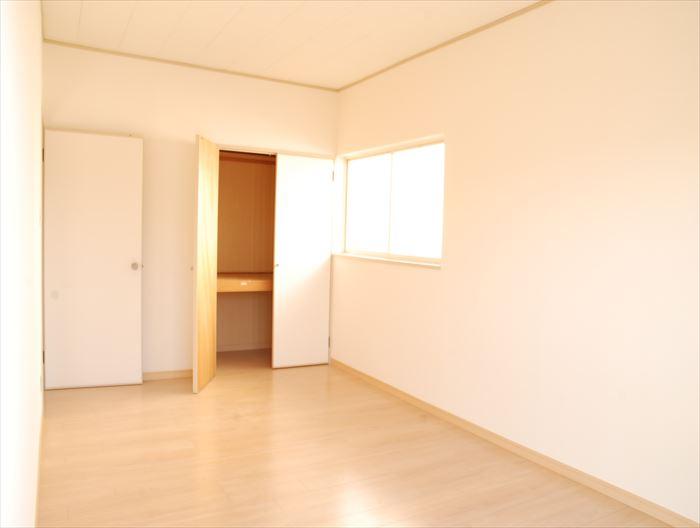 Also there is a storage space on the second floor veranda side Western-style
2階ベランダ側洋室にも収納スペースがございます
Location
| 


















