Used Homes » Tokai » Aichi Prefecture » Kaifu County
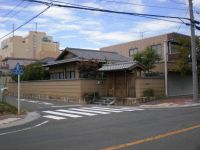 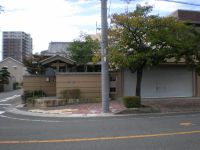
| | Aichi Prefecture Kaifu-gun Kanie-cho 愛知県海部郡蟹江町 |
| Kintetsu Nagoya line "Kintetsu Kanie" walk 22 minutes 近鉄名古屋線「近鉄蟹江」歩22分 |
| Hot spring with 1 single-family houses 温泉付き1戸建住宅 |
Features pickup 特徴ピックアップ | | Parking two Allowed / 2 along the line more accessible / With hot spring / Facing south / Corner lot / Shutter - garage / Toilet 2 places 駐車2台可 /2沿線以上利用可 /温泉付 /南向き /角地 /シャッタ-車庫 /トイレ2ヶ所 | Price 価格 | | 68 million yen 6800万円 | Floor plan 間取り | | 3DK + 3S (storeroom) 3DK+3S(納戸) | Units sold 販売戸数 | | 1 units 1戸 | Total units 総戸数 | | 1 units 1戸 | Land area 土地面積 | | 503.97 sq m (registration) 503.97m2(登記) | Building area 建物面積 | | 239.98 sq m (registration) 239.98m2(登記) | Driveway burden-road 私道負担・道路 | | Nothing, East 16m width (contact the road width 13m), South 6m width (contact the road width 28m) 無、東16m幅(接道幅13m)、南6m幅(接道幅28m) | Completion date 完成時期(築年月) | | March 1997 1997年3月 | Address 住所 | | Aichi Prefecture Kaifu-gun Kanie-cho Genji 2 愛知県海部郡蟹江町源氏2 | Traffic 交通 | | Kintetsu Nagoya line "Kintetsu Kanie" walk 22 minutes
JR Kansai Main Line "Kanie" walk 31 minutes
Kintetsu Nagoya line "Tomikichi" walk 24 minutes 近鉄名古屋線「近鉄蟹江」歩22分
JR関西本線「蟹江」歩31分
近鉄名古屋線「富吉」歩24分
| Contact お問い合せ先 | | Fuji Earl e-System (Ltd.) TEL: 0800-603-1824 [Toll free] mobile phone ・ Also available from PHS
Caller ID is not notified
Please contact the "saw SUUMO (Sumo)"
If it does not lead, If the real estate company フジアールイーシステム(株)TEL:0800-603-1824【通話料無料】携帯電話・PHSからもご利用いただけます
発信者番号は通知されません
「SUUMO(スーモ)を見た」と問い合わせください
つながらない方、不動産会社の方は
| Expenses 諸費用 | | Hot Springs fee: 6800 yen / Month 温泉使用料:6800円/月 | Building coverage, floor area ratio 建ぺい率・容積率 | | 80% ・ 400% 80%・400% | Time residents 入居時期 | | Consultation 相談 | Land of the right form 土地の権利形態 | | Ownership 所有権 | Structure and method of construction 構造・工法 | | Wooden 1-storied part RC 木造1階建一部RC | Use district 用途地域 | | Commerce 商業 | Overview and notices その他概要・特記事項 | | Facilities: Public Water Supply, Individual septic tank, Individual LPG, Parking: Garage 設備:公営水道、個別浄化槽、個別LPG、駐車場:車庫 | Company profile 会社概要 | | <Mediation> Governor of Aichi Prefecture (8) Fuji Earl e-System Co., Ltd. Yubinbango464-0847 Aichi Prefecture, Chikusa-ku, Nagoya No. 013273 Haruokatori 5-11-1 <仲介>愛知県知事(8)第013273号フジアールイーシステム(株)〒464-0847 愛知県名古屋市千種区春岡通5-11-1 |
Local appearance photo現地外観写真 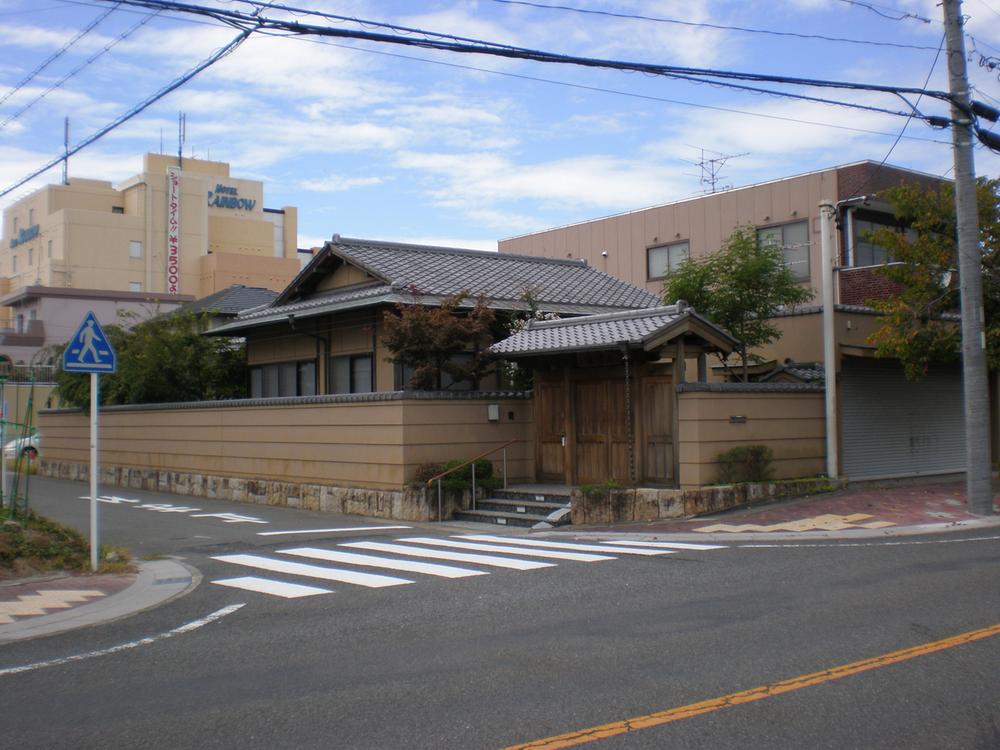 Local (10 May 2013) Shooting
現地(2013年10月)撮影
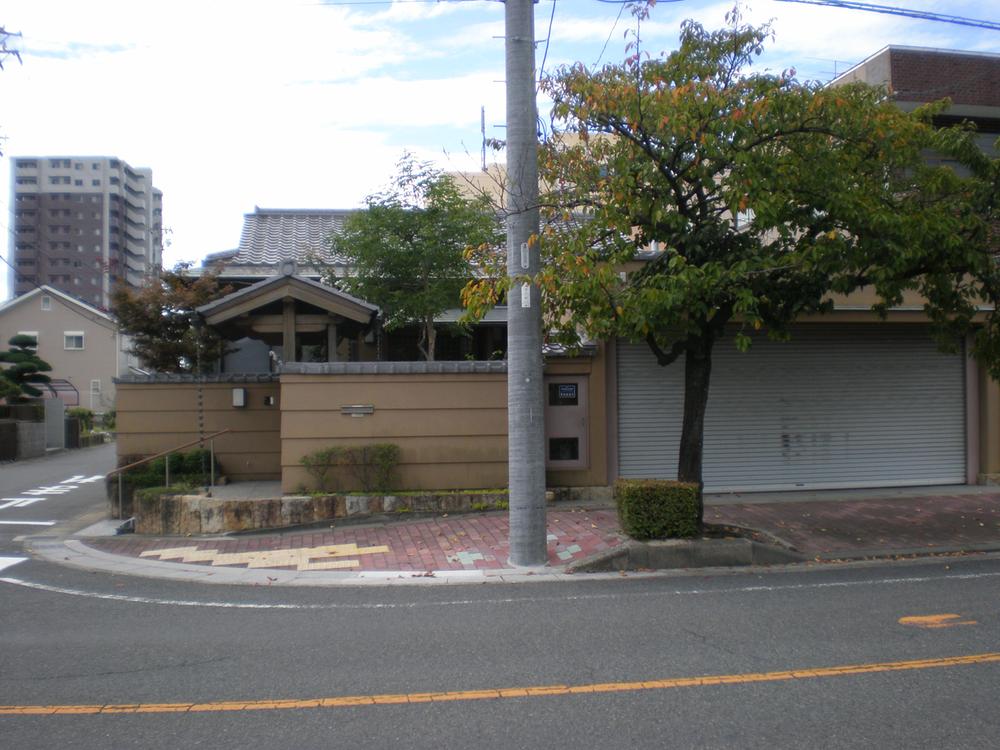 Local (10 May 2013) Shooting
現地(2013年10月)撮影
Entrance玄関 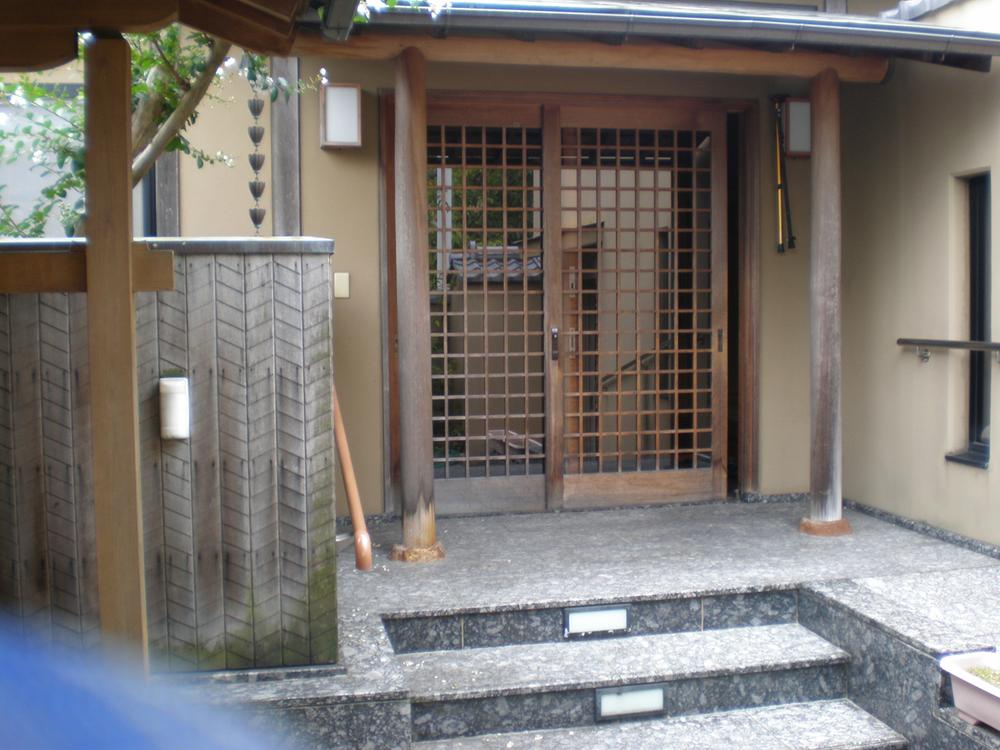 Local (10 May 2013) Shooting
現地(2013年10月)撮影
Floor plan間取り図 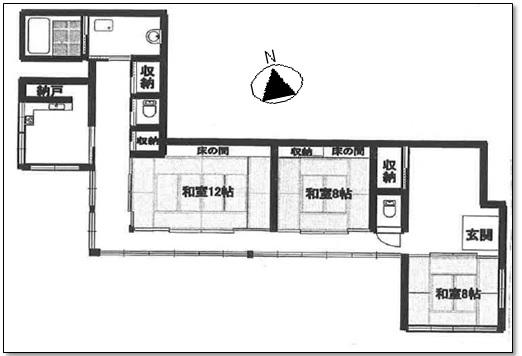 68 million yen, 3DK + 3S (storeroom), Land area 503.97 sq m , Building area 239.98 sq m
6800万円、3DK+3S(納戸)、土地面積503.97m2、建物面積239.98m2
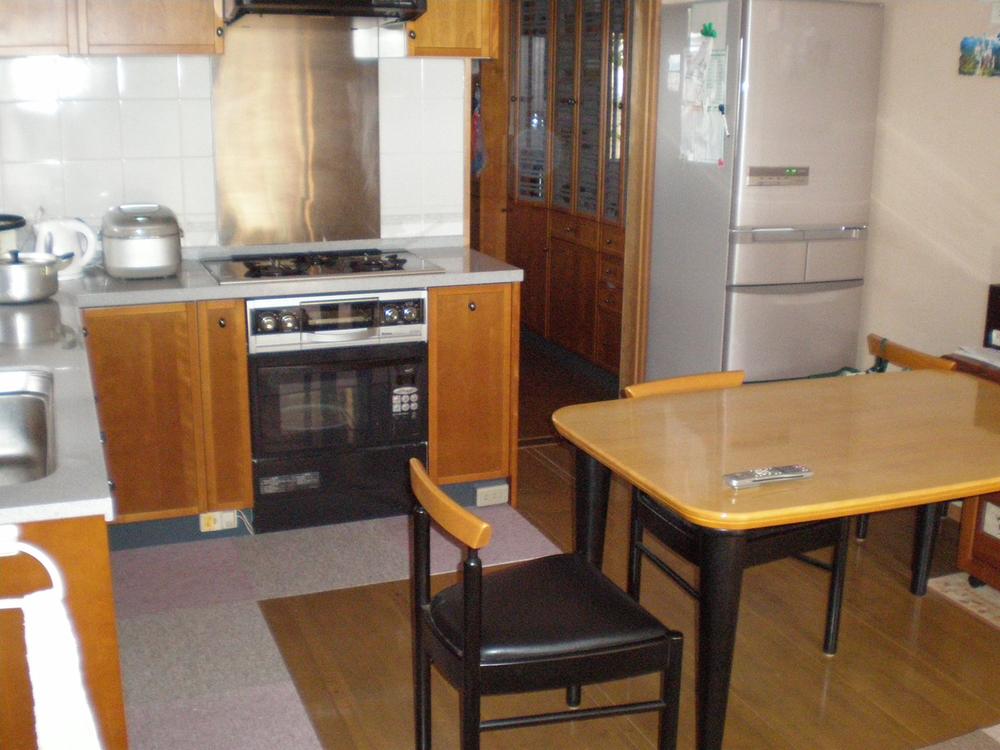 Same specifications photo (kitchen)
同仕様写真(キッチン)
Other introspectionその他内観 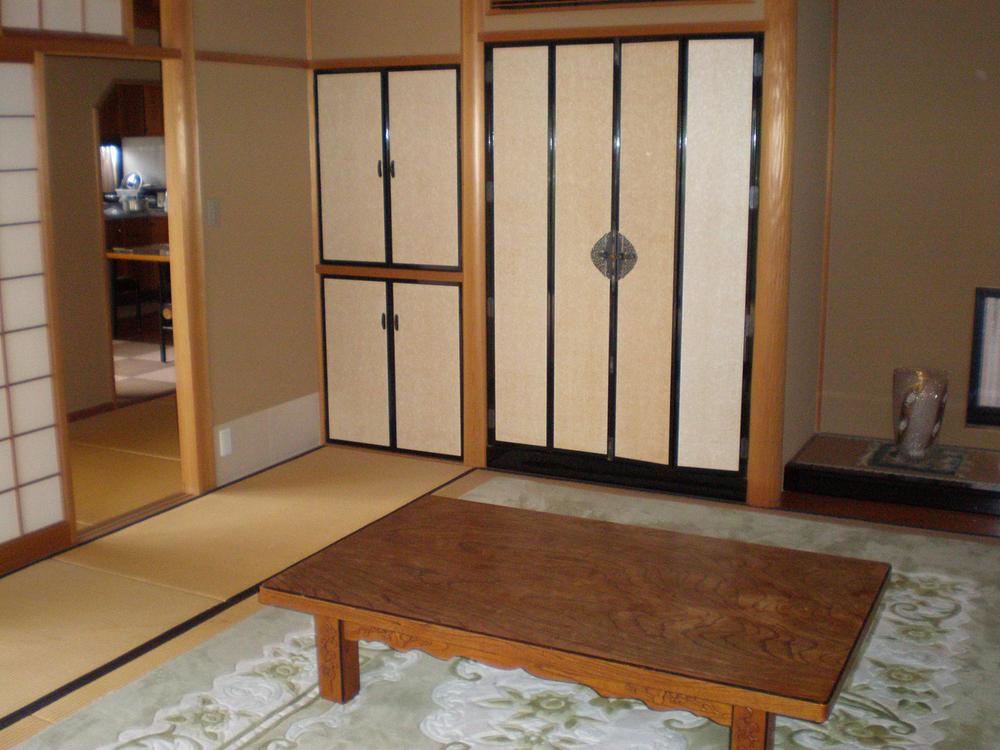 Indoor (10 May 2013) Shooting
室内(2013年10月)撮影
Other localその他現地 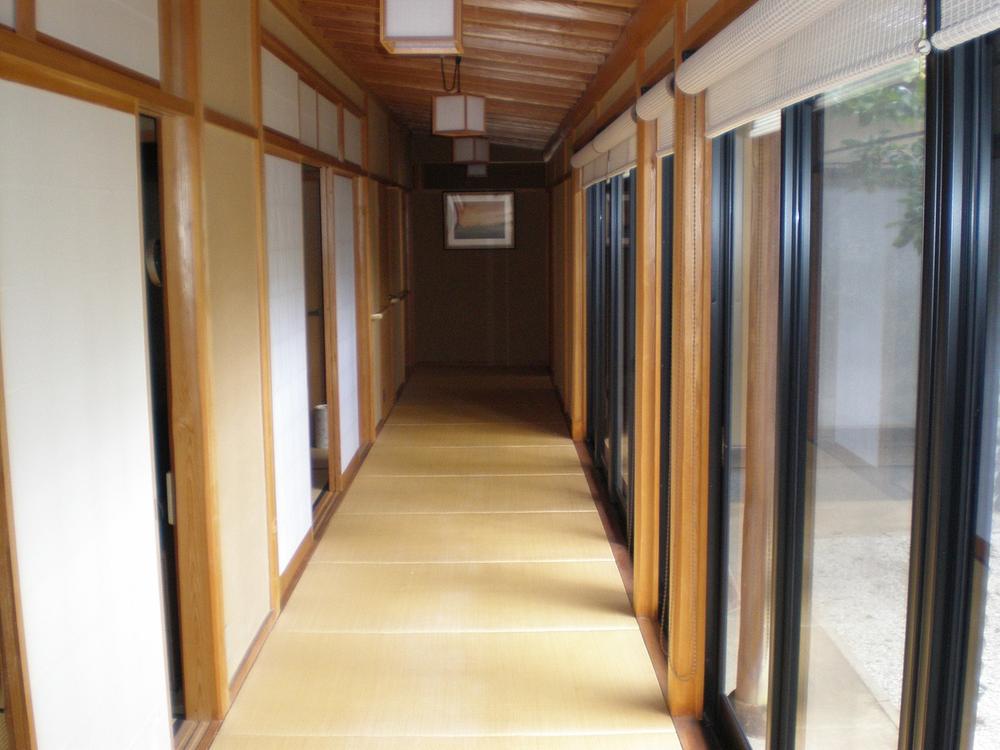 Local (10 May 2013) Shooting
現地(2013年10月)撮影
Entrance玄関 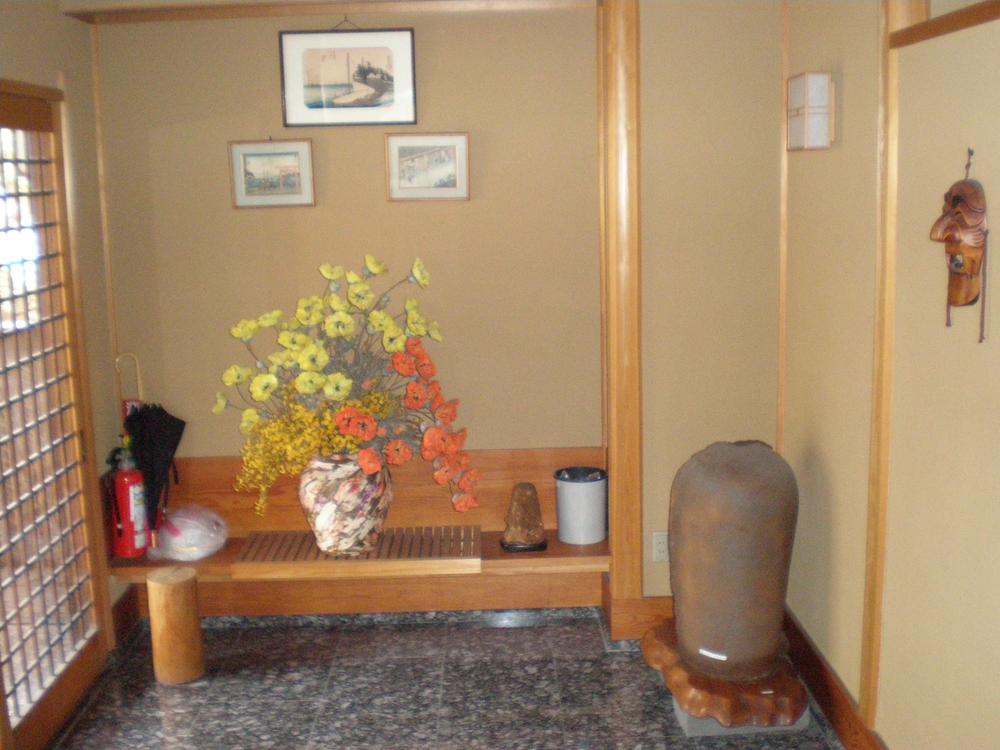 Local (10 May 2013) Shooting
現地(2013年10月)撮影
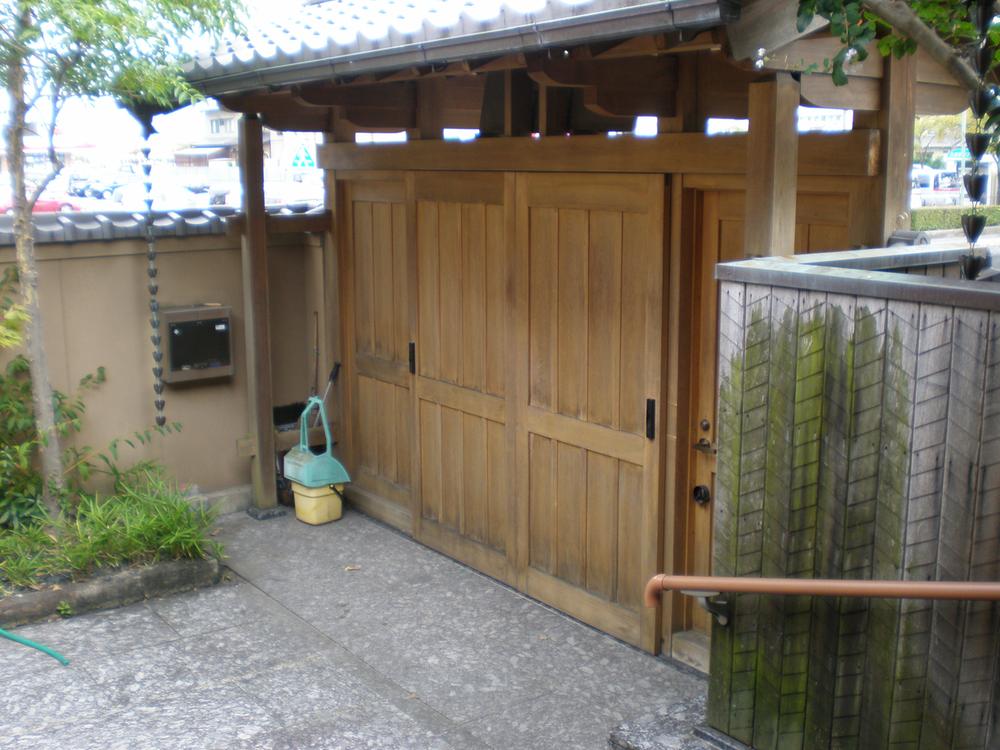 Local (10 May 2013) Shooting
現地(2013年10月)撮影
Non-living roomリビング以外の居室 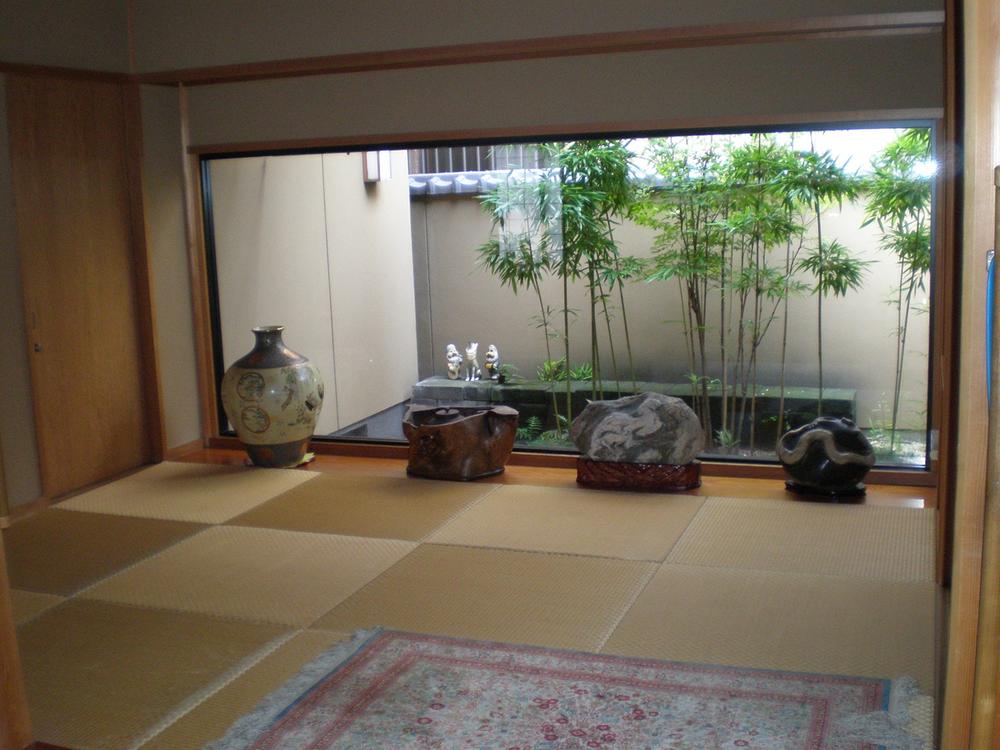 View from the site (October 2013) Shooting
現地からの眺望(2013年10月)撮影
Local appearance photo現地外観写真 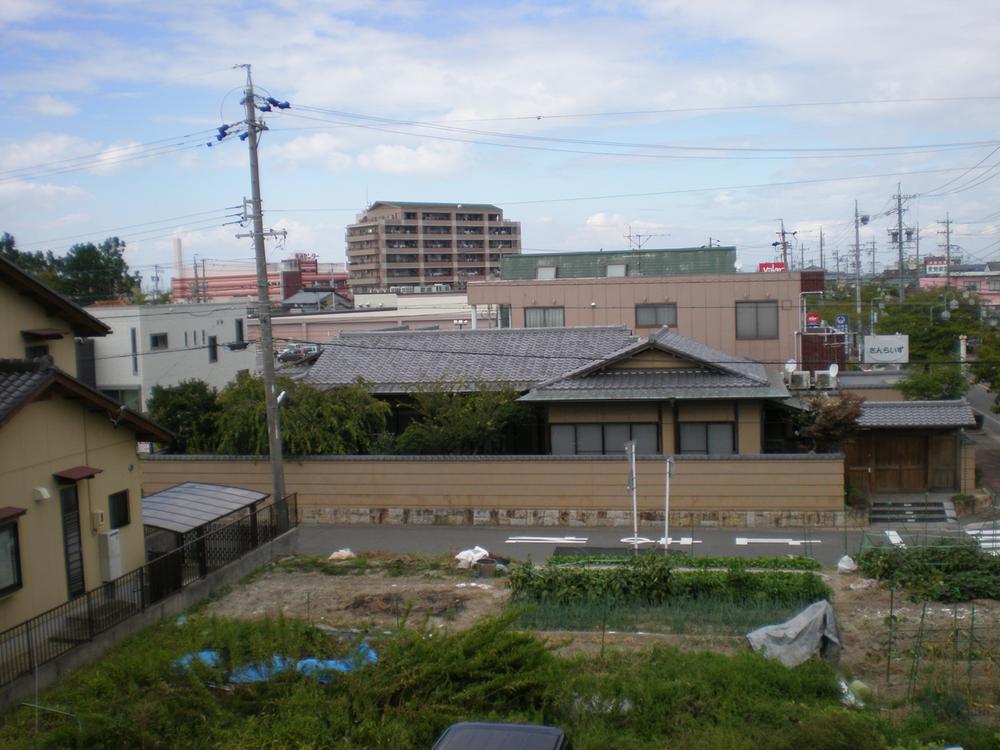 Local (10 May 2013) Shooting
現地(2013年10月)撮影
Garden庭 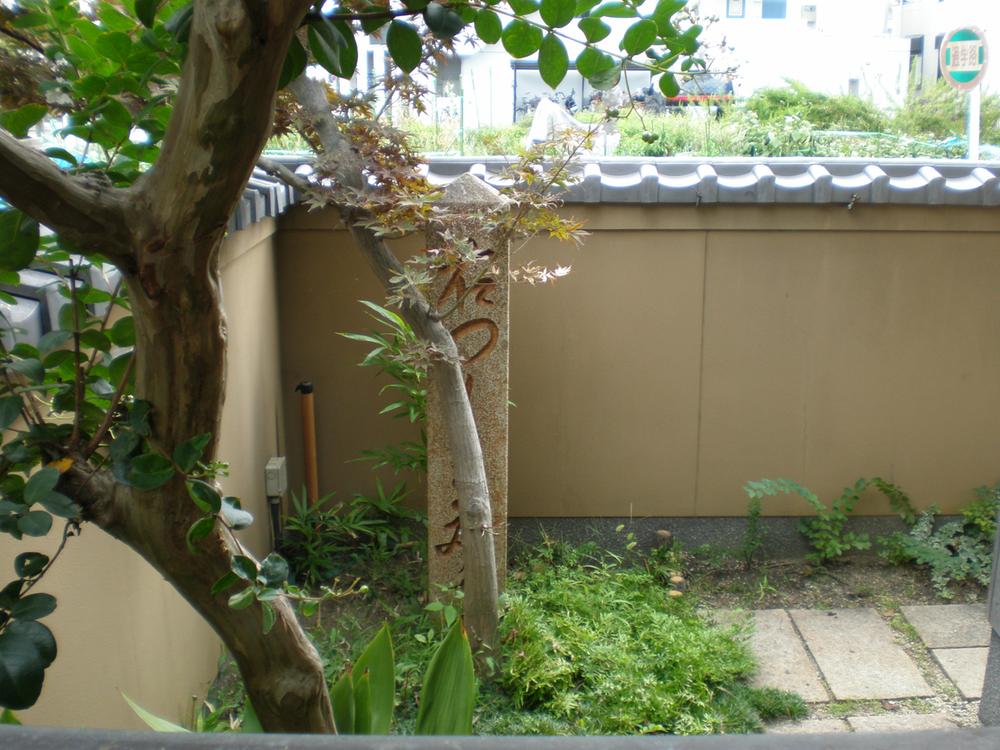 Local (10 May 2013) Shooting
現地(2013年10月)撮影
Parking lot駐車場 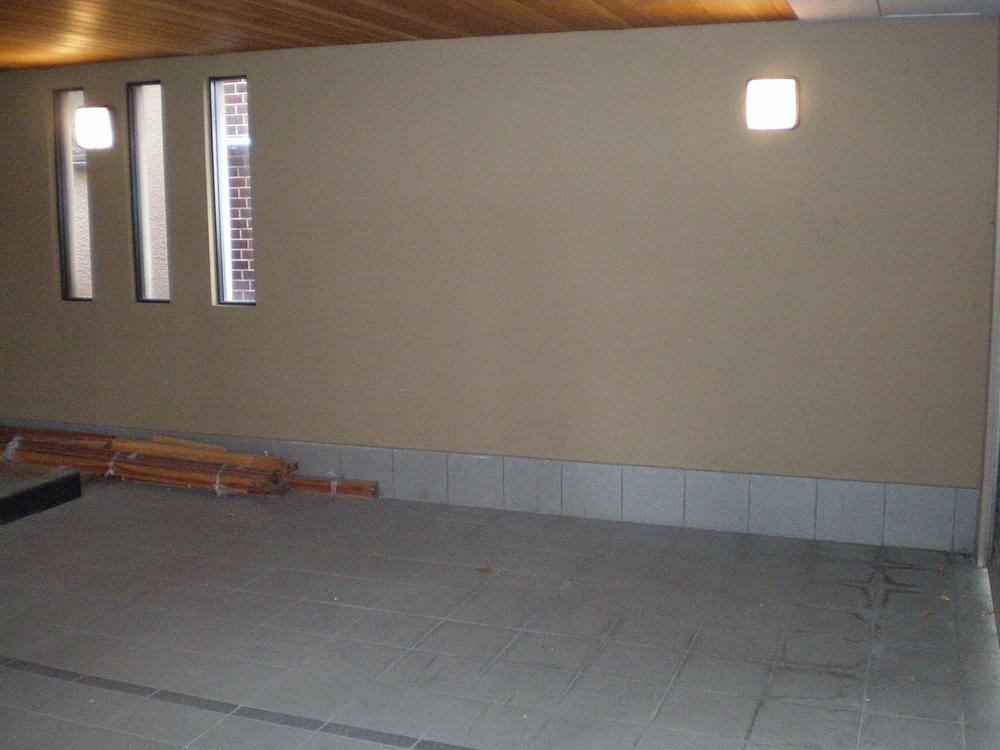 Indoor (10 May 2013) Shooting
室内(2013年10月)撮影
Location
| 













