Used Homes » Tokai » Aichi Prefecture » Anjo
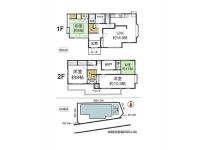 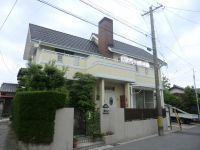
| | Anjo, Aichi Prefecture 愛知県安城市 |
| Nishiosen Meitetsu "south Anjo" walk 8 minutes 名鉄西尾線「南安城」歩8分 |
| Facing south, Atrium, Vibration Control ・ Seismic isolation ・ Earthquake resistant, 2-story, Storeroom, Yang per good, LDK18 tatami mats or moreese-style room, Wide balcony, Toilet 2 places, South balcony, The window in the bathroom 南向き、吹抜け、制震・免震・耐震、2階建、納戸、陽当り良好、LDK18畳以上、和室、ワイドバルコニー、トイレ2ヶ所、南面バルコニー、浴室に窓 |
| Meitetsu Nishio Line "Minami Anjo" walk about 8 minutes south road to the station ・ Sunny !! seismic reinforcement already !! off-site parking 1 units can be inherited (5000 yen per month) 名鉄西尾線「南安城」駅まで徒歩約8分南面道路・日当たり良好!!耐震補強済み!!敷地外駐車場1台継承可能(月々5000円) |
Features pickup 特徴ピックアップ | | Vibration Control ・ Seismic isolation ・ Earthquake resistant / LDK18 tatami mats or more / Facing south / Yang per good / Japanese-style room / Wide balcony / Toilet 2 places / 2-story / South balcony / The window in the bathroom / Atrium / Storeroom 制震・免震・耐震 /LDK18畳以上 /南向き /陽当り良好 /和室 /ワイドバルコニー /トイレ2ヶ所 /2階建 /南面バルコニー /浴室に窓 /吹抜け /納戸 | Price 価格 | | 29,800,000 yen 2980万円 | Floor plan 間取り | | 4LDK + S (storeroom) 4LDK+S(納戸) | Units sold 販売戸数 | | 1 units 1戸 | Land area 土地面積 | | 146.56 sq m (44.33 square meters) 146.56m2(44.33坪) | Building area 建物面積 | | 131.24 sq m (39.69 tsubo) (Registration) 131.24m2(39.69坪)(登記) | Driveway burden-road 私道負担・道路 | | Nothing, South 4m width 無、南4m幅 | Completion date 完成時期(築年月) | | April 1994 1994年4月 | Address 住所 | | Anjo, Aichi Prefecture Anjo town name wide 愛知県安城市安城町名広 | Traffic 交通 | | Nishiosen Meitetsu "south Anjo" walk 8 minutes
JR Tokaido Line "Anjo" walk 24 minutes
Nishiosen Meitetsu "Bihai sieve" walk 22 minutes 名鉄西尾線「南安城」歩8分
JR東海道本線「安城」歩24分
名鉄西尾線「碧海古井」歩22分
| Related links 関連リンク | | [Related Sites of this company] 【この会社の関連サイト】 | Person in charge 担当者より | | [Regarding this property.] And funding plans, etc. with respect to property, Please feel free to contact us !! 【この物件について】物件に関してや資金計画等、お気軽にお問合せください!! | Contact お問い合せ先 | | TEL: 0800-603-9939 [Toll free] mobile phone ・ Also available from PHS
Caller ID is not notified
Please contact the "saw SUUMO (Sumo)"
If it does not lead, If the real estate company TEL:0800-603-9939【通話料無料】携帯電話・PHSからもご利用いただけます
発信者番号は通知されません
「SUUMO(スーモ)を見た」と問い合わせください
つながらない方、不動産会社の方は
| Building coverage, floor area ratio 建ぺい率・容積率 | | 60% ・ 200% 60%・200% | Time residents 入居時期 | | Consultation 相談 | Land of the right form 土地の権利形態 | | Ownership 所有権 | Structure and method of construction 構造・工法 | | Wooden 2-story 木造2階建 | Use district 用途地域 | | One dwelling 1種住居 | Other limitations その他制限事項 | | Building Standards Law 42, paragraph 2 road 建築基準法42条2項道路 | Overview and notices その他概要・特記事項 | | Facilities: Public Water Supply, This sewage, Individual LPG, Parking: car space 設備:公営水道、本下水、個別LPG、駐車場:カースペース | Company profile 会社概要 | | <Mediation> Governor of Aichi Prefecture (1) the first 021,569 No. Appurebo Real Estate Sales Co., Ltd. House Carrier Toyota shop Yubinbango471-0828 Toyota City, Aichi Prefecture Maeyama cho 3-1-1 BANSHU build. 1 floor <仲介>愛知県知事(1)第021569号アップレボ不動産販売(株) ハウスボカン豊田店〒471-0828 愛知県豊田市前山町3-1-1 BANSHU build. 1階 |
Floor plan間取り図 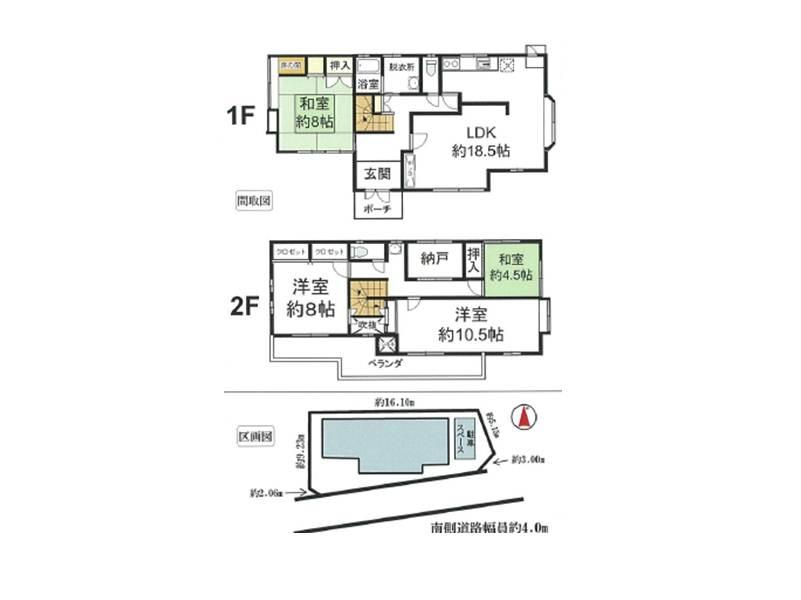 29,800,000 yen, 4LDK + S (storeroom), Land area 146.56 sq m , Building area 131.24 sq m floor plan
2980万円、4LDK+S(納戸)、土地面積146.56m2、建物面積131.24m2 間取り図
Local appearance photo現地外観写真 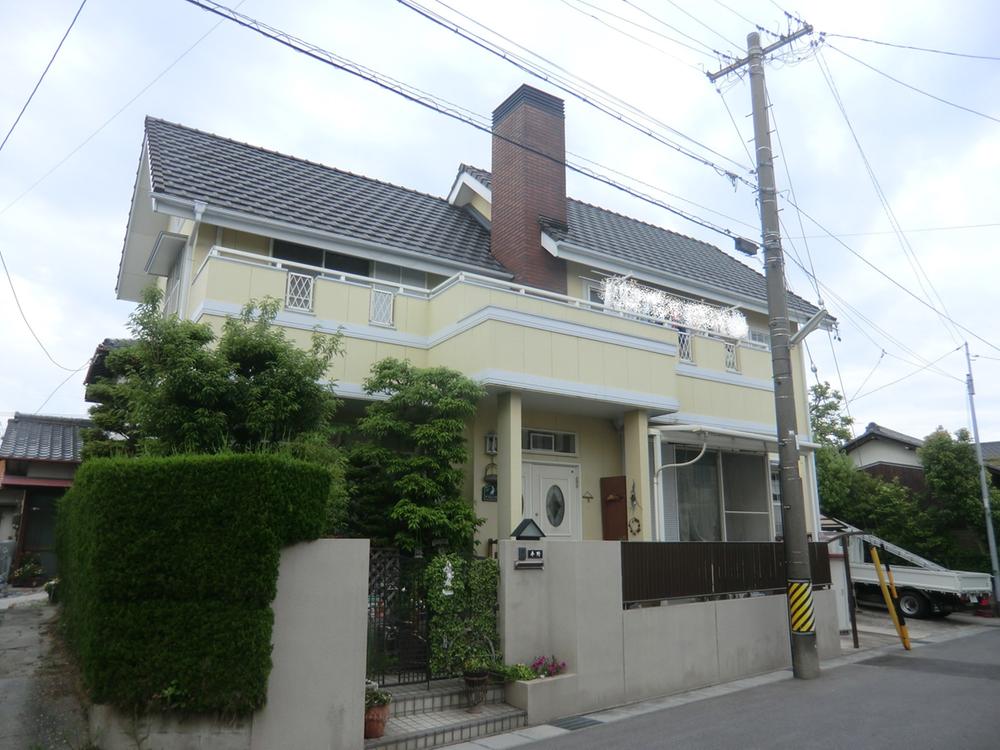 Local (July 2013) Shooting
現地(2013年7月)撮影
Non-living roomリビング以外の居室 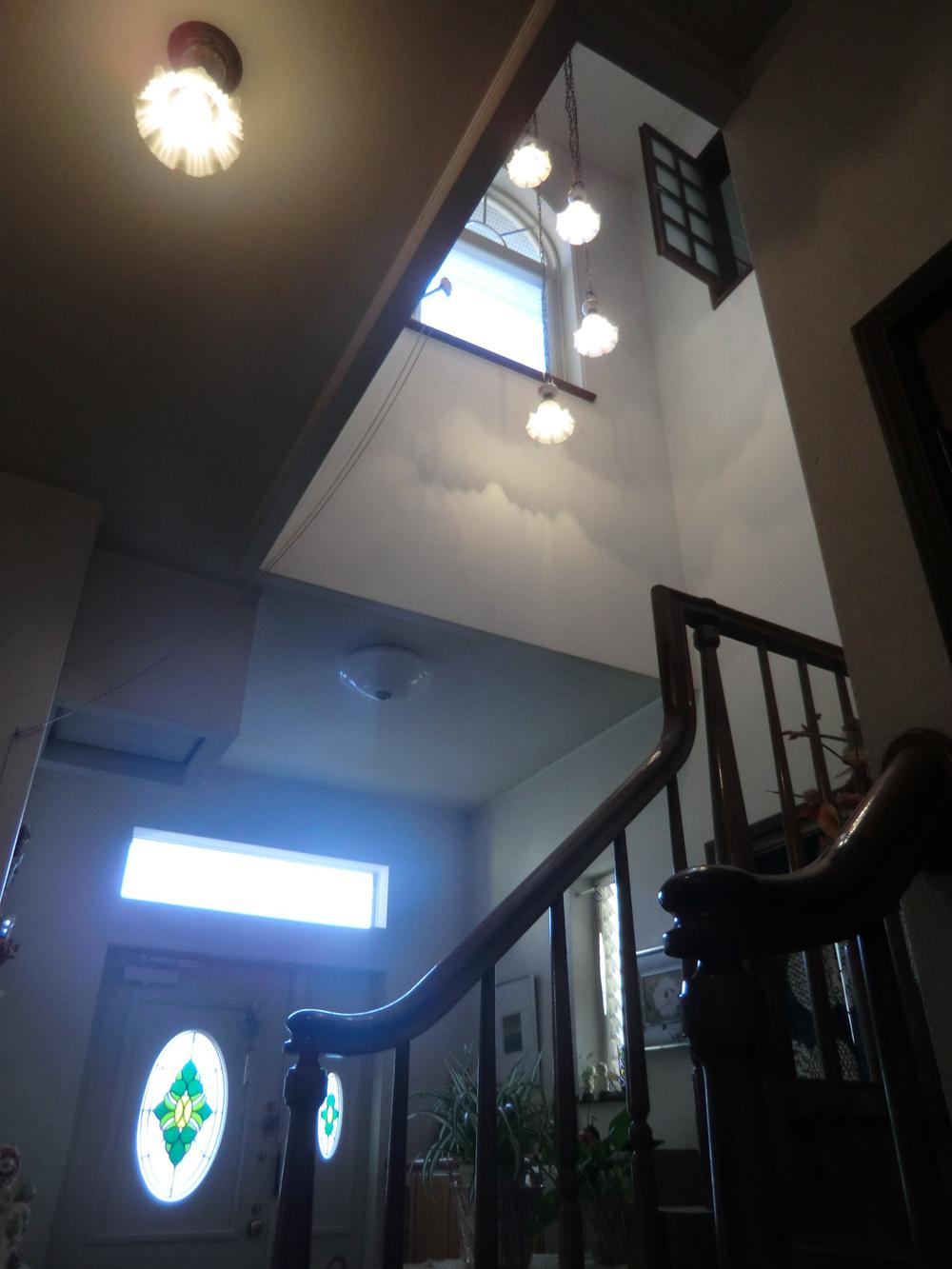 Local (July 2013) Shooting Large atrium ・ Feeling of freedom
現地(2013年7月)撮影
大きな吹き抜け・解放感
Bathroom浴室 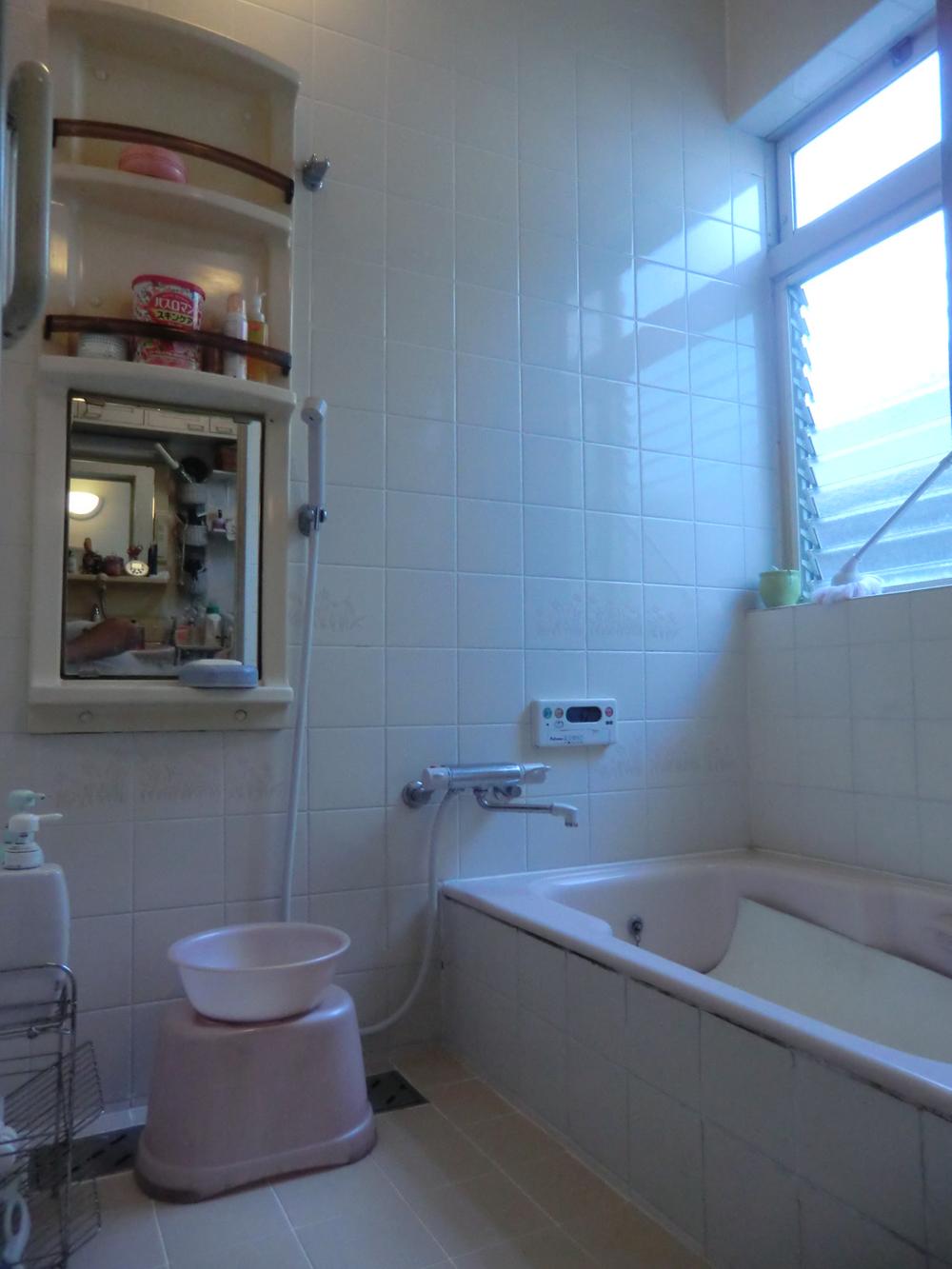 Indoor (July 2013) Shooting
室内(2013年7月)撮影
Kitchenキッチン 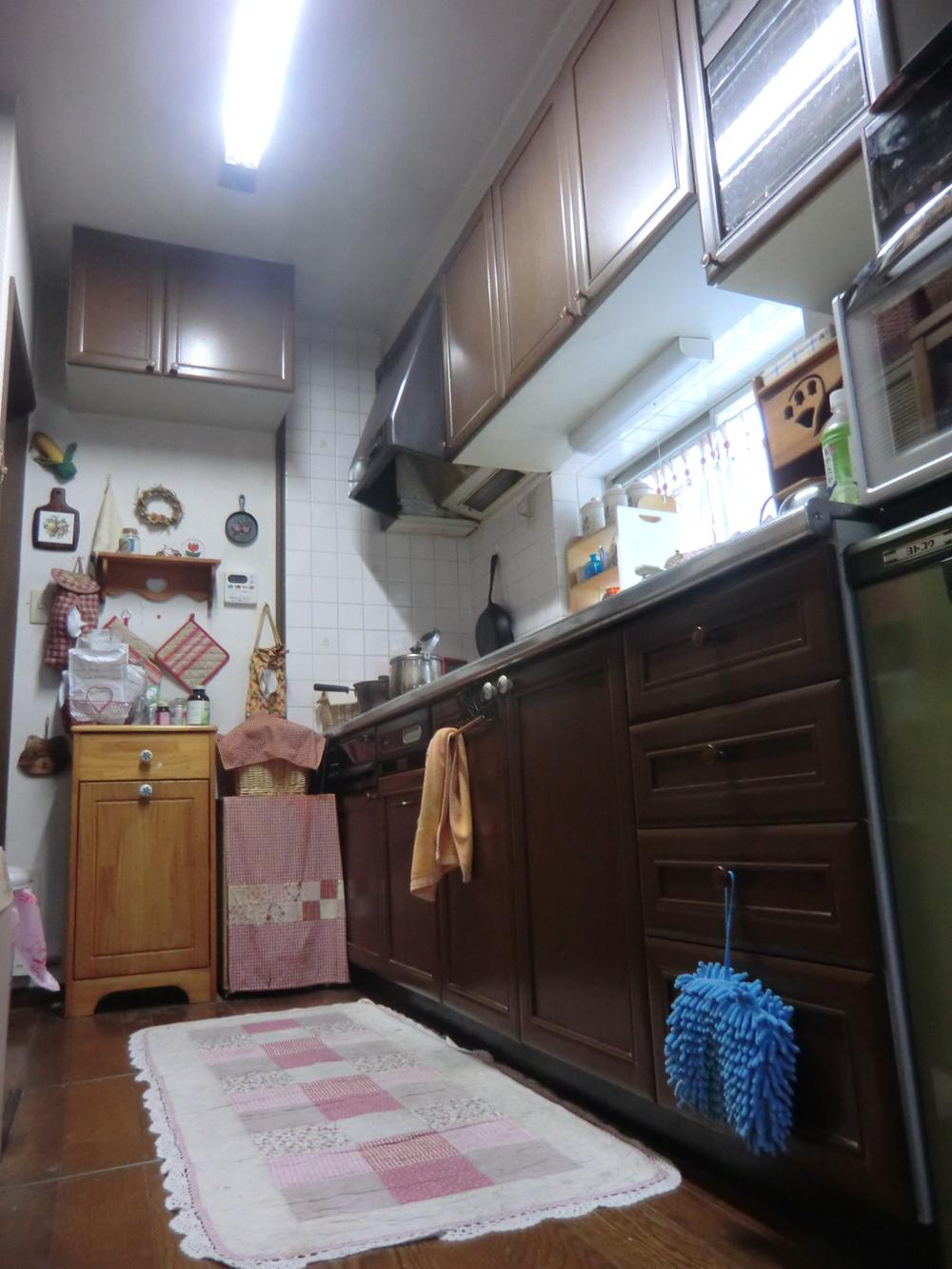 Indoor (July 2013) Shooting
室内(2013年7月)撮影
Toiletトイレ  Indoor (July 2013) Shooting
室内(2013年7月)撮影
Location
|







