Used Homes » Tokai » Aichi Prefecture » Anjo
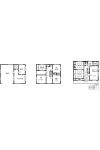 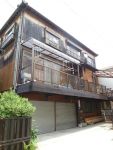
| | Anjo, Aichi Prefecture 愛知県安城市 |
| JR Tokaido Line "Anjo" walk 27 minutes JR東海道本線「安城」歩27分 |
| Interior renovation, Yang per good, Or more before road 6mese-style room, Three-story or more 内装リフォーム、陽当り良好、前道6m以上、和室、3階建以上 |
| Interior renovation, Yang per good, Or more before road 6mese-style room, Three-story or more 内装リフォーム、陽当り良好、前道6m以上、和室、3階建以上 |
Features pickup 特徴ピックアップ | | Interior renovation / Yang per good / Or more before road 6m / Japanese-style room / Three-story or more 内装リフォーム /陽当り良好 /前道6m以上 /和室 /3階建以上 | Price 価格 | | 36,800,000 yen 3680万円 | Floor plan 間取り | | 6LDK 6LDK | Units sold 販売戸数 | | 1 units 1戸 | Total units 総戸数 | | 1 units 1戸 | Land area 土地面積 | | 188.01 sq m (56.87 tsubo) (Registration) 188.01m2(56.87坪)(登記) | Building area 建物面積 | | 268.29 sq m (81.15 tsubo) (Registration) 268.29m2(81.15坪)(登記) | Driveway burden-road 私道負担・道路 | | Nothing, West 9m width 無、西9m幅 | Completion date 完成時期(築年月) | | October 1992 1992年10月 | Address 住所 | | Anjo, Aichi Prefecture Yokoyama-cho, stone Na Sone 愛知県安城市横山町石ナ曽根 | Traffic 交通 | | JR Tokaido Line "Anjo" walk 27 minutes
Nishiosen Meitetsu "south Anjo" walk 29 minutes
Nishiosen Meitetsu "North Anjo" walk 33 minutes JR東海道本線「安城」歩27分
名鉄西尾線「南安城」歩29分
名鉄西尾線「北安城」歩33分
| Related links 関連リンク | | [Related Sites of this company] 【この会社の関連サイト】 | Person in charge 担当者より | | Personnel Nakamura Kana Age: 20 Daigyokai experience: Please let the two years of your dreams. We look forward to over the counter. 担当者中村 華奈年齢:20代業界経験:2年あなたの夢を聞かせてください。店頭でお待ちしております。 | Contact お問い合せ先 | | TEL: 0800-603-7344 [Toll free] mobile phone ・ Also available from PHS
Caller ID is not notified
Please contact the "saw SUUMO (Sumo)"
If it does not lead, If the real estate company TEL:0800-603-7344【通話料無料】携帯電話・PHSからもご利用いただけます
発信者番号は通知されません
「SUUMO(スーモ)を見た」と問い合わせください
つながらない方、不動産会社の方は
| Building coverage, floor area ratio 建ぺい率・容積率 | | 60% ・ 150% 60%・150% | Time residents 入居時期 | | Consultation 相談 | Land of the right form 土地の権利形態 | | Ownership 所有権 | Structure and method of construction 構造・工法 | | Wooden three-story steel frame part 木造3階建一部鉄骨 | Renovation リフォーム | | June interior renovation completed in 2013 2013年6月内装リフォーム済 | Use district 用途地域 | | One middle and high 1種中高 | Overview and notices その他概要・特記事項 | | Contact: Nakamura Kana, Facilities: individual septic tank, City gas, Parking: Garage 担当者:中村 華奈、設備:個別浄化槽、都市ガス、駐車場:車庫 | Company profile 会社概要 | | <Mediation> Governor of Aichi Prefecture (2) No. 020601 (Corporation) Aichi Prefecture Building Lots and Buildings Transaction Business Association Tokai Real Estate Fair Trade Council member (Ltd.) Property SHOP Nakajitsu Anjo store Yubinbango446-0045 Anjo, Aichi Prefecture Yokoyama-cho, under tube pond 8-1 <仲介>愛知県知事(2)第020601号(公社)愛知県宅地建物取引業協会会員 東海不動産公正取引協議会加盟(株)不動産SHOPナカジツ安城店〒446-0045 愛知県安城市横山町下管池8-1 |
Floor plan間取り図 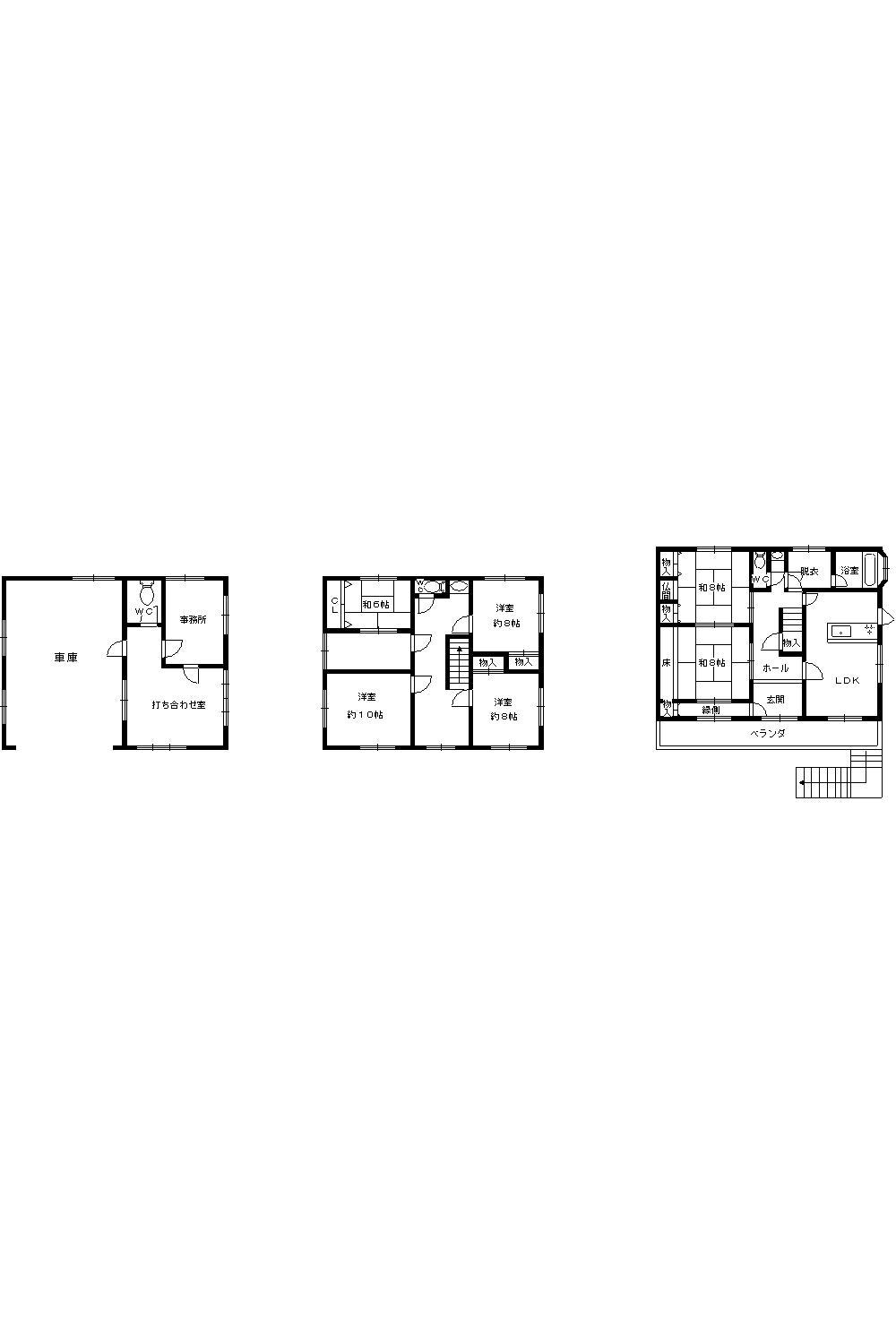 36,800,000 yen, 6LDK, Land area 188.01 sq m , Building area 268.29 sq m
3680万円、6LDK、土地面積188.01m2、建物面積268.29m2
Local appearance photo現地外観写真 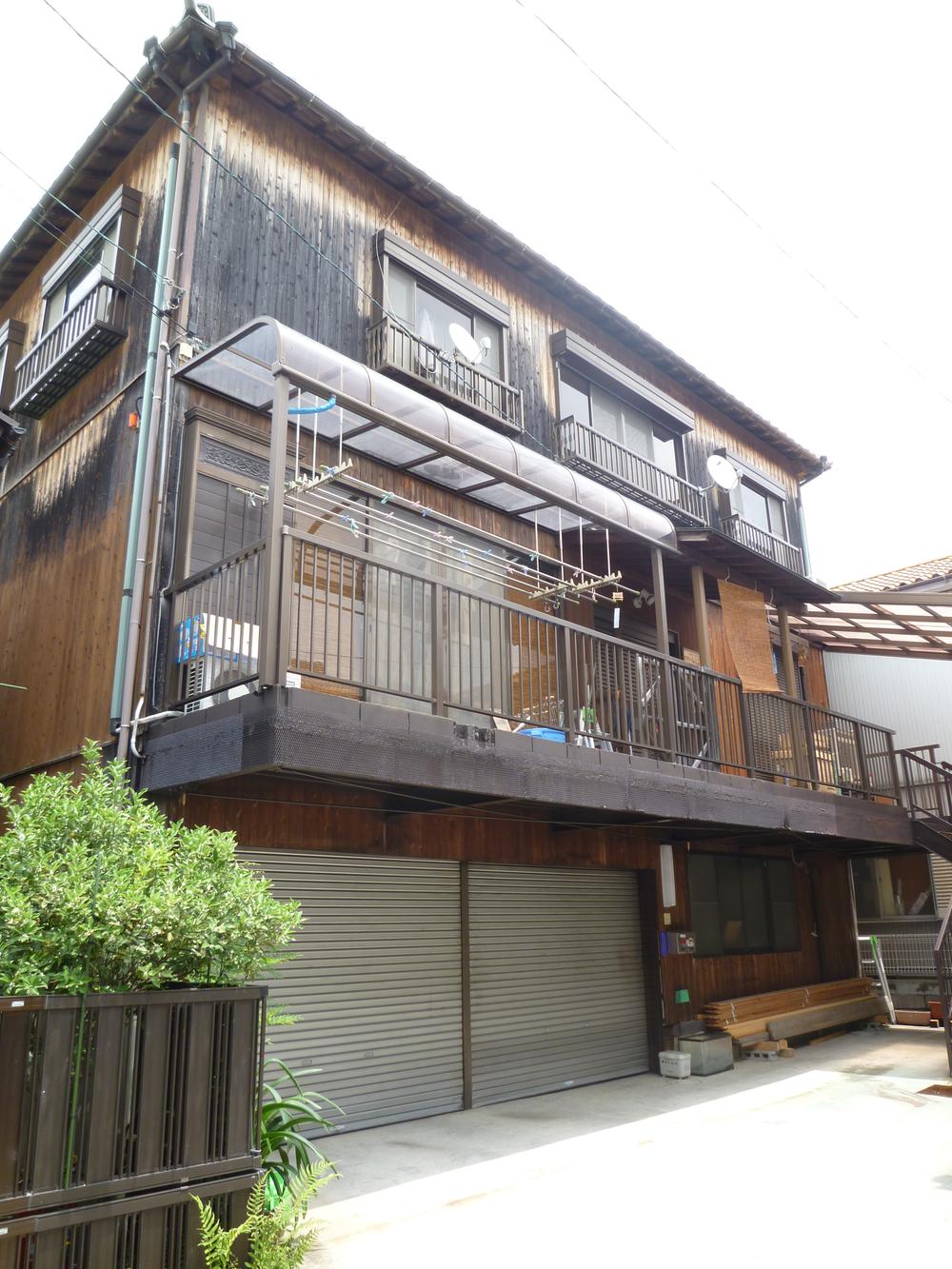 Local (June 2013) Shooting
現地(2013年6月)撮影
Kitchenキッチン 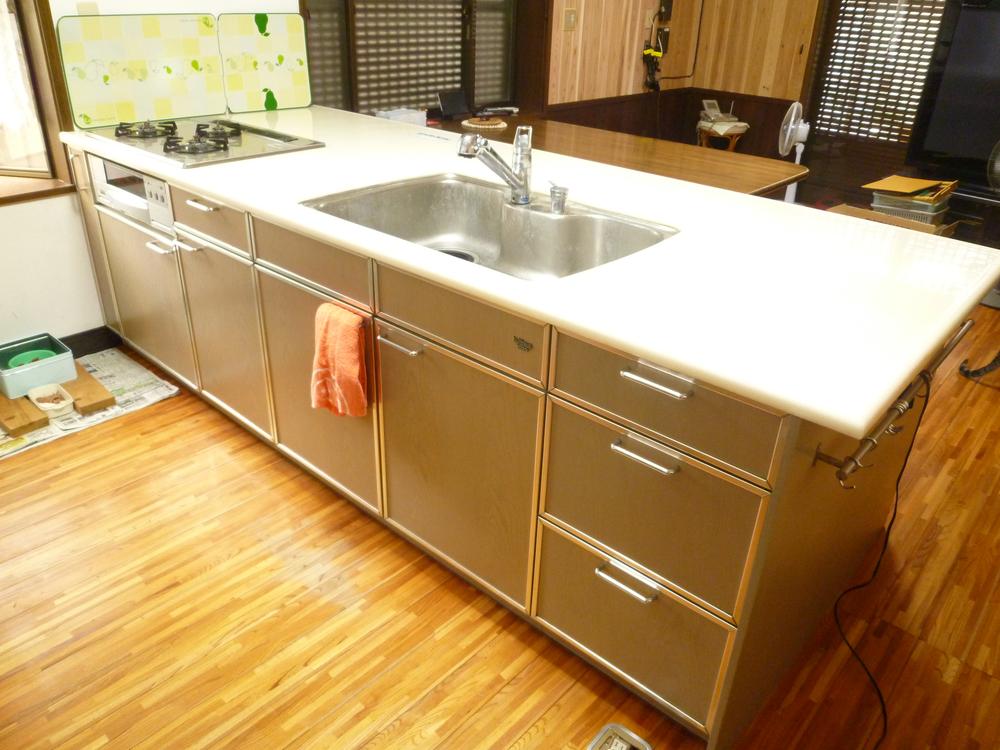 Indoor (June 2013) Shooting
室内(2013年6月)撮影
Livingリビング 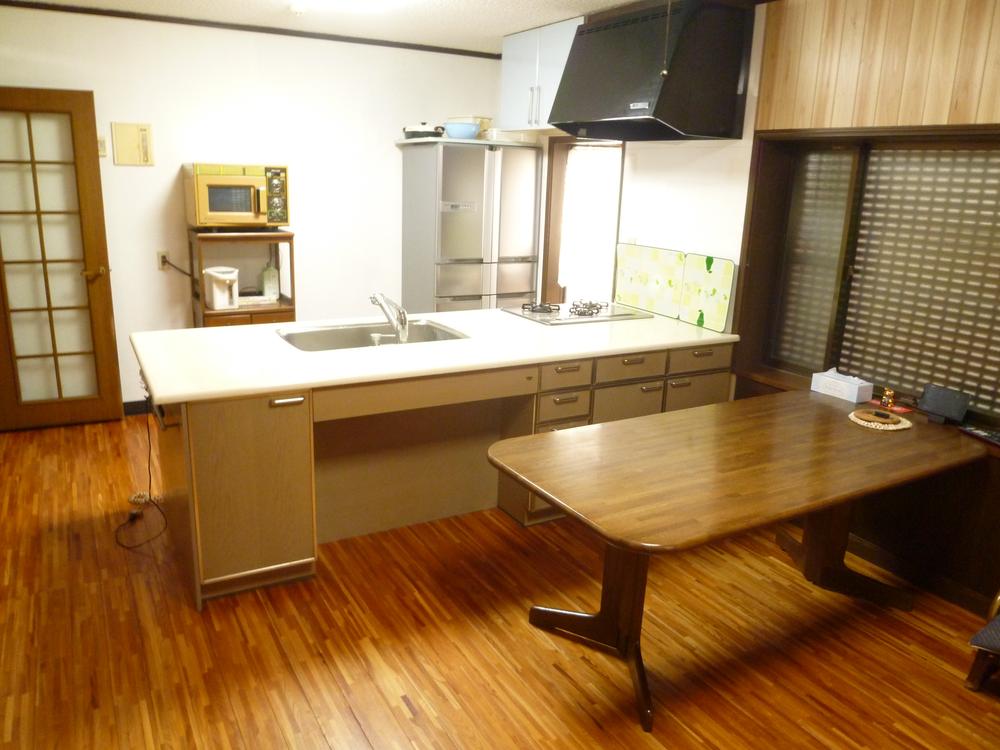 Indoor (June 2013) Shooting
室内(2013年6月)撮影
Bathroom浴室 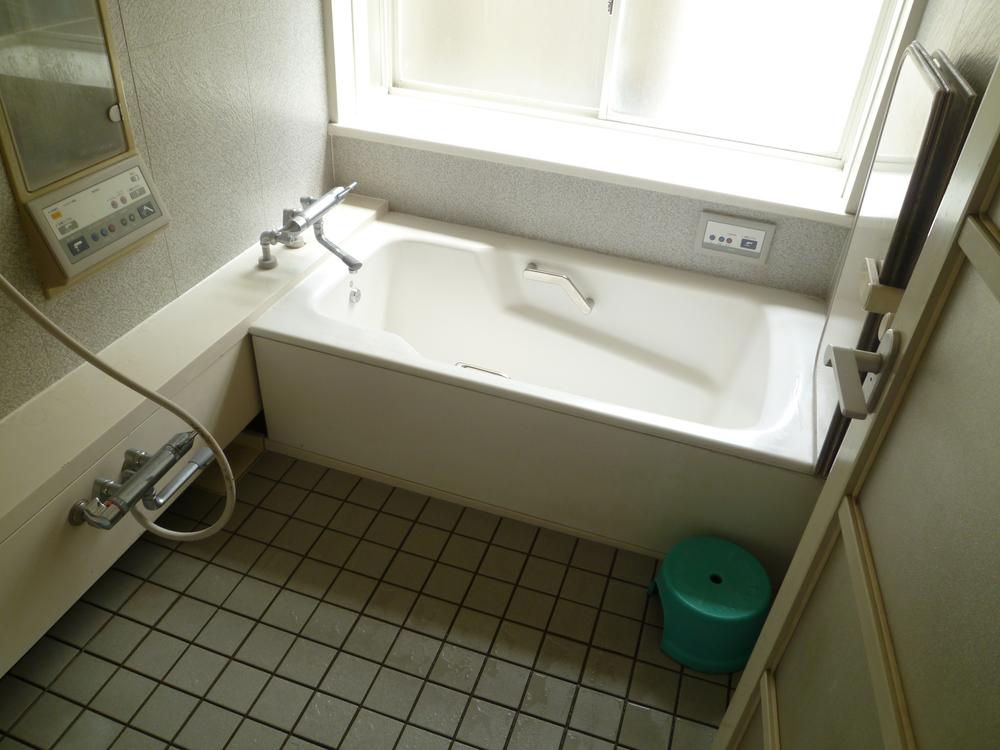 Indoor (June 2013) Shooting
室内(2013年6月)撮影
Entrance玄関 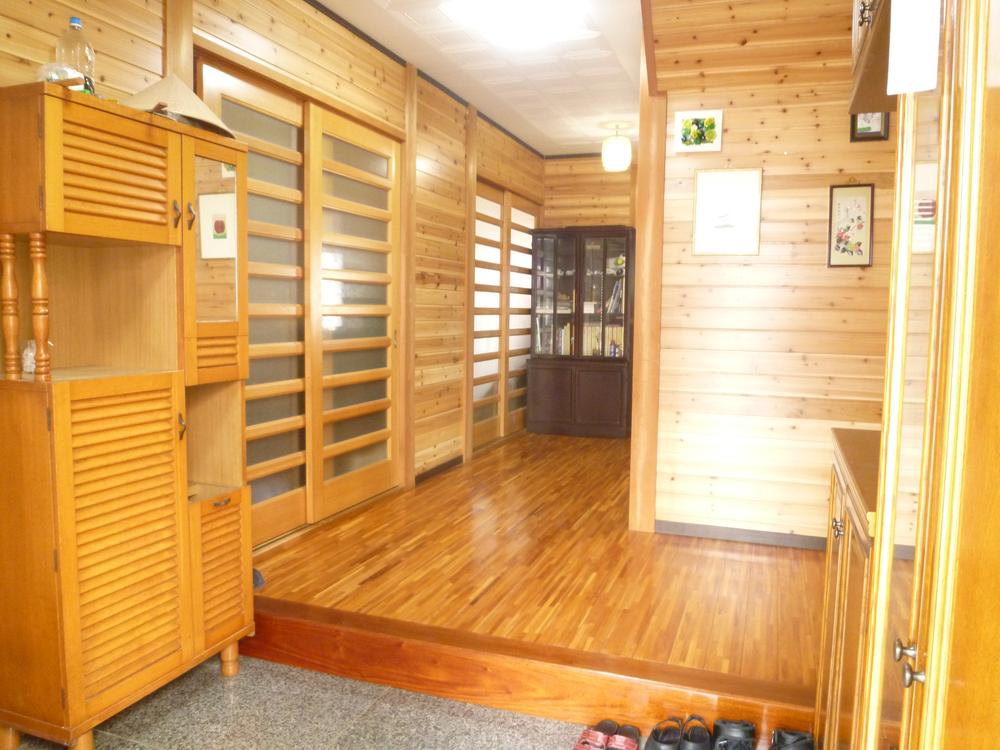 Local (June 2013) Shooting
現地(2013年6月)撮影
Otherその他 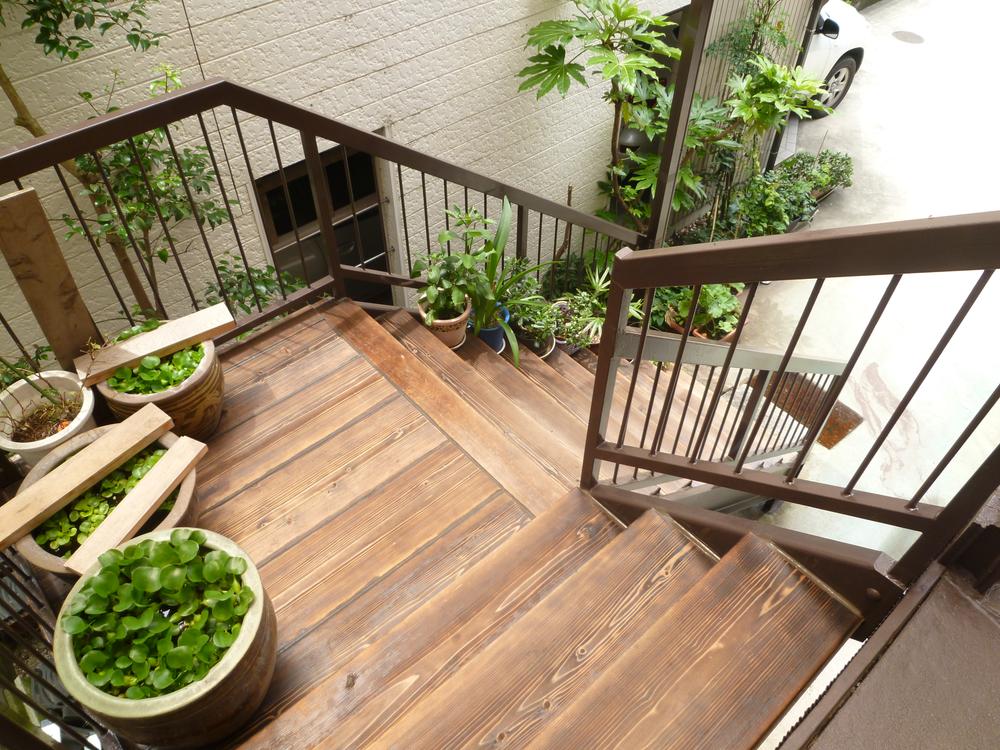 Local (June 2013) Shooting
現地(2013年6月)撮影
Other localその他現地 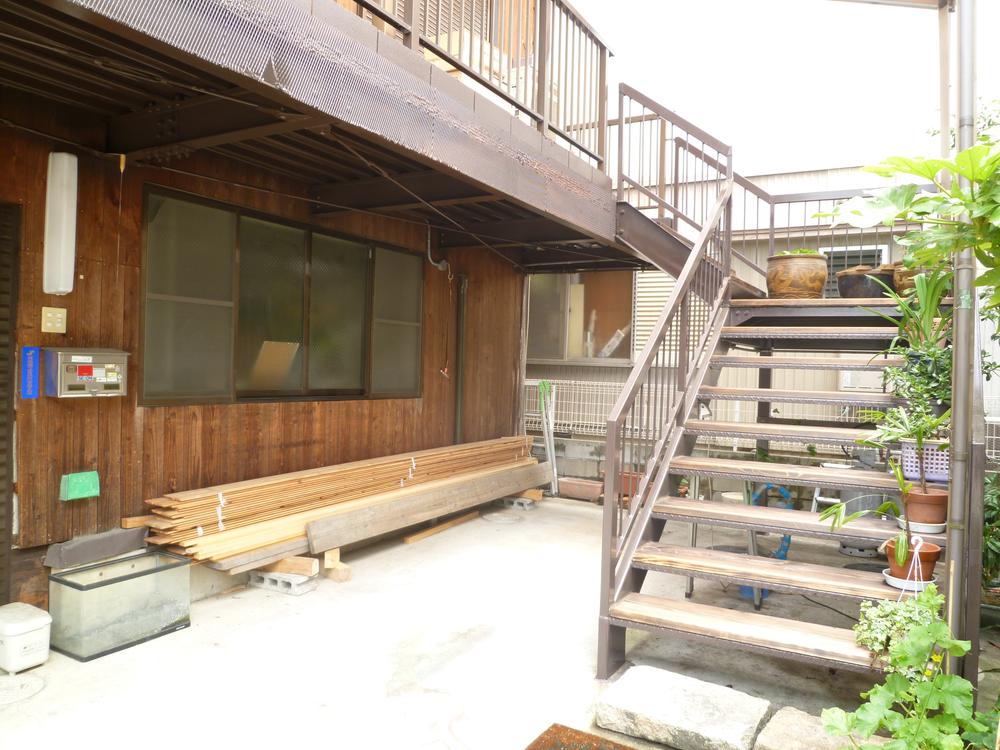 Local (June 2013) Shooting
現地(2013年6月)撮影
Location
|









