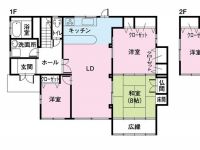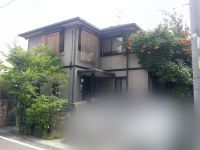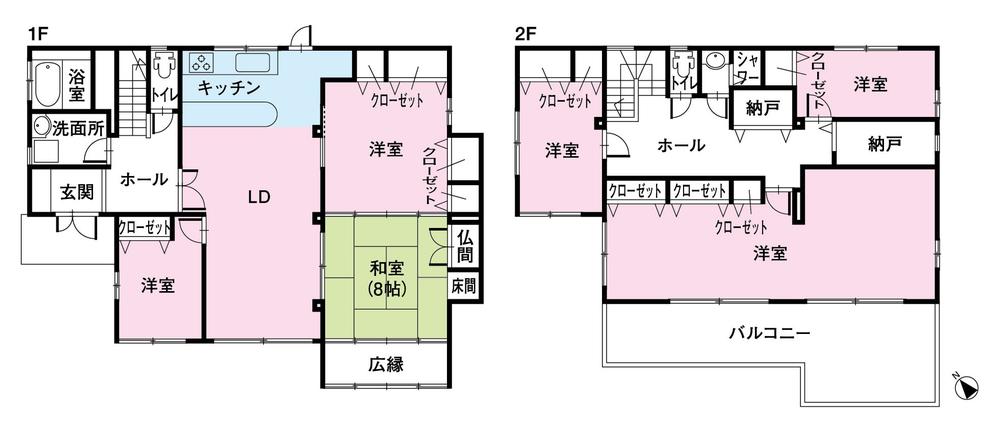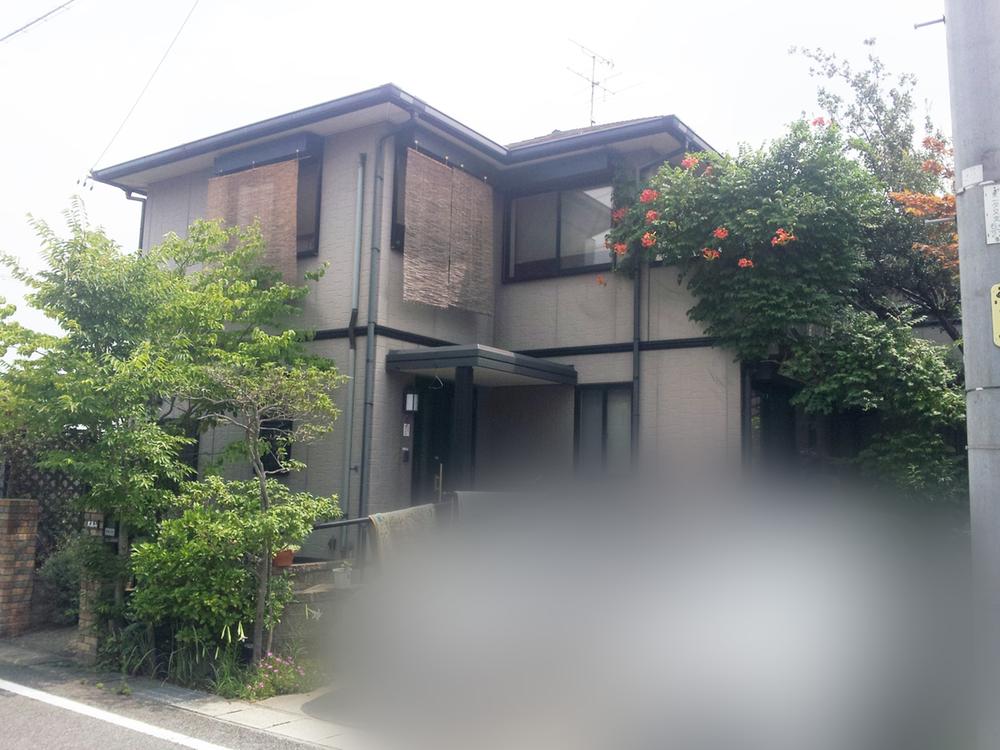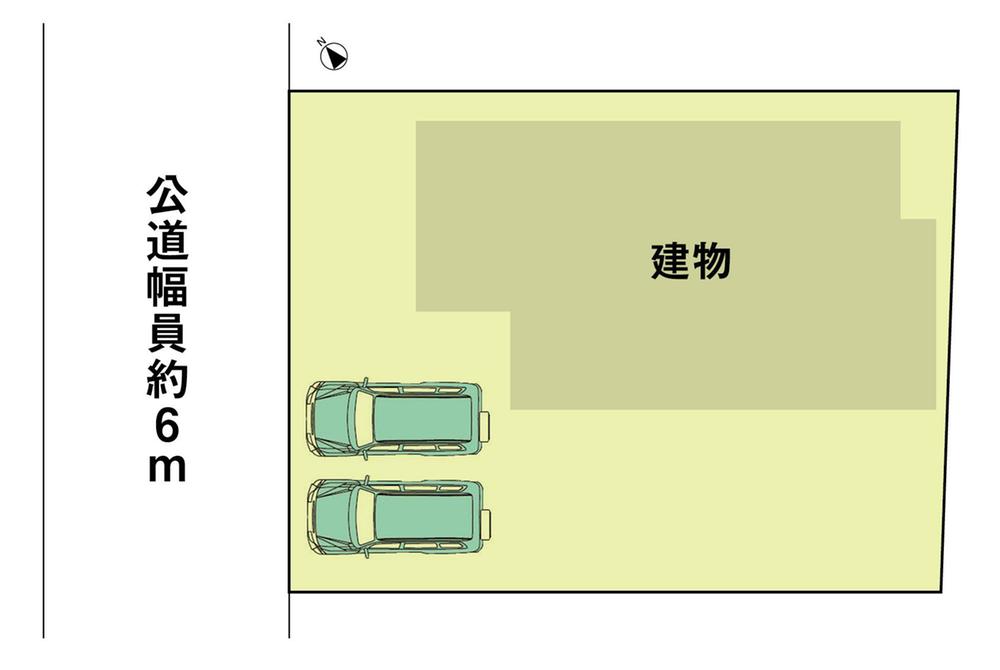|
|
Anjo, Aichi Prefecture
愛知県安城市
|
|
Nagoyahonsen Meitetsu "New Anjo" walk 20 minutes
名鉄名古屋本線「新安城」歩20分
|
|
[Anjo Sasame cho] Is Meitetsu main line "New Anjo" station 20 minutes' walk home! It will be Toyota home building residential gross floor area of about 53.4 square meters.
【安城市篠目町】名鉄本線「新安城」駅徒歩20分の住宅です!延床面積約53.4坪のトヨタホーム建築の住宅になります。
|
|
Please Have questions, If you have any hope of preview, etc., Please feel free to contact us. ◇ Sakuno elementary school ・ ・ ・ 400m ◇ Sasame junior high school ・ ・ ・ 550m ◇ Uncle bus "Sasame 3-chome" ・ ・ ・ About 160m ◇ Nagoyahonsen Meitetsu "new Anjo" station ・ ・ ・ Walk about 20 minutes
ご質問や、内覧等のご希望がございましたら、お気軽にご連絡下さいませ。◇作野小学校・・・400m◇篠目中学校・・・550m◇あんくるバス「篠目3丁目」・・・約160m◇名鉄名古屋本線「新安城」駅・・・徒歩約20分
|
Features pickup 特徴ピックアップ | | Parking two Allowed / Land 50 square meters or more / Or more before road 6m / Japanese-style room / Shaping land / Toilet 2 places / City gas / Storeroom 駐車2台可 /土地50坪以上 /前道6m以上 /和室 /整形地 /トイレ2ヶ所 /都市ガス /納戸 |
Price 価格 | | 47,500,000 yen 4750万円 |
Floor plan 間取り | | 6LDK + 2S (storeroom) 6LDK+2S(納戸) |
Units sold 販売戸数 | | 1 units 1戸 |
Land area 土地面積 | | 203.39 sq m (registration) 203.39m2(登記) |
Building area 建物面積 | | 176.82 sq m (registration) 176.82m2(登記) |
Driveway burden-road 私道負担・道路 | | Nothing, Northwest 6m width (contact the road width 12.5m) 無、北西6m幅(接道幅12.5m) |
Completion date 完成時期(築年月) | | April 1999 1999年4月 |
Address 住所 | | Anjo, Aichi Prefecture Sasame cho 3 愛知県安城市篠目町3 |
Traffic 交通 | | Nagoyahonsen Meitetsu "New Anjo" walk 20 minutes
Uncle bus "Sasame 3-chome" walk 2 minutes 名鉄名古屋本線「新安城」歩20分
あんくるバス「篠目3丁目」歩2分 |
Related links 関連リンク | | [Related Sites of this company] 【この会社の関連サイト】 |
Contact お問い合せ先 | | Sekiwa Real Estate Chubu Co., Ltd. Okazaki distribution office Okazaki distribution center TEL: 0800-603-1482 [Toll free] mobile phone ・ Also available from PHS
Caller ID is not notified
Please contact the "saw SUUMO (Sumo)"
If it does not lead, If the real estate company 積和不動産中部(株)岡崎流通営業所 岡崎流通センターTEL:0800-603-1482【通話料無料】携帯電話・PHSからもご利用いただけます
発信者番号は通知されません
「SUUMO(スーモ)を見た」と問い合わせください
つながらない方、不動産会社の方は
|
Building coverage, floor area ratio 建ぺい率・容積率 | | 60% ・ 150% 60%・150% |
Time residents 入居時期 | | Consultation 相談 |
Land of the right form 土地の権利形態 | | Ownership 所有権 |
Structure and method of construction 構造・工法 | | Steel 2-story 鉄骨2階建 |
Use district 用途地域 | | One middle and high, Two mid-high 1種中高、2種中高 |
Overview and notices その他概要・特記事項 | | Facilities: Public Water Supply, This sewage, City gas, Parking: car space 設備:公営水道、本下水、都市ガス、駐車場:カースペース |
Company profile 会社概要 | | <Mediation> Minister of Land, Infrastructure and Transport (9) No. 002961 No. Sekiwa Real Estate Chubu Co., Ltd. Okazaki distribution office Okazaki distribution center Yubinbango444-0875 Okazaki, Aichi Prefecture Tatsuminishi 1-10-2 <仲介>国土交通大臣(9)第002961号積和不動産中部(株)岡崎流通営業所 岡崎流通センター〒444-0875 愛知県岡崎市竜美西1-10-2 |
