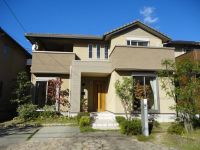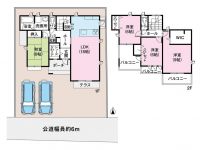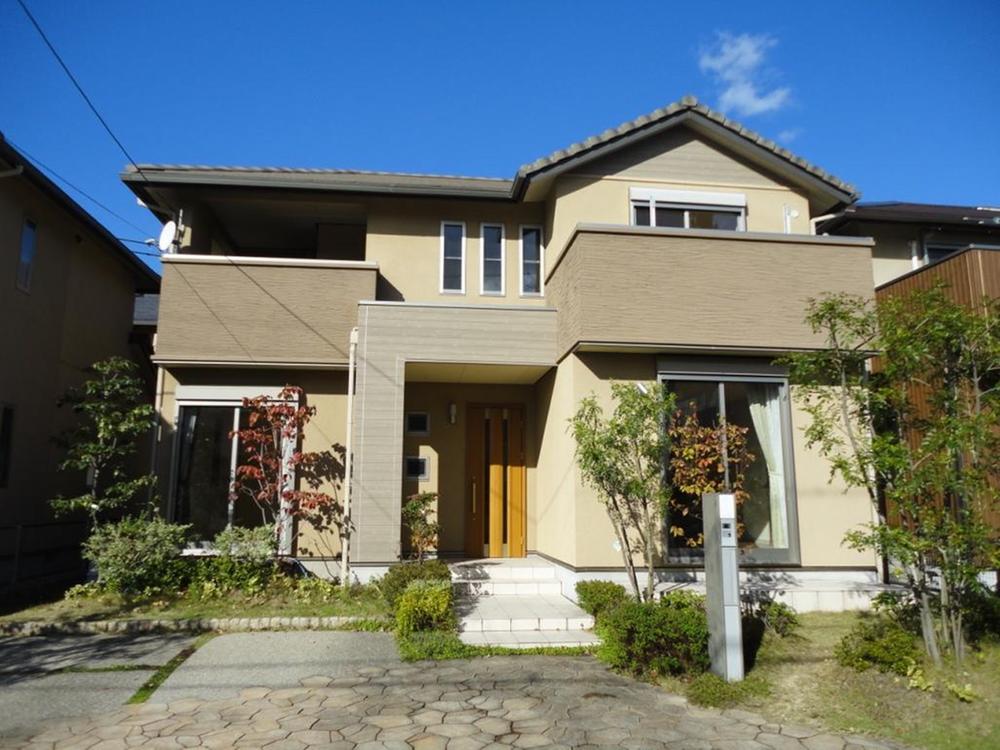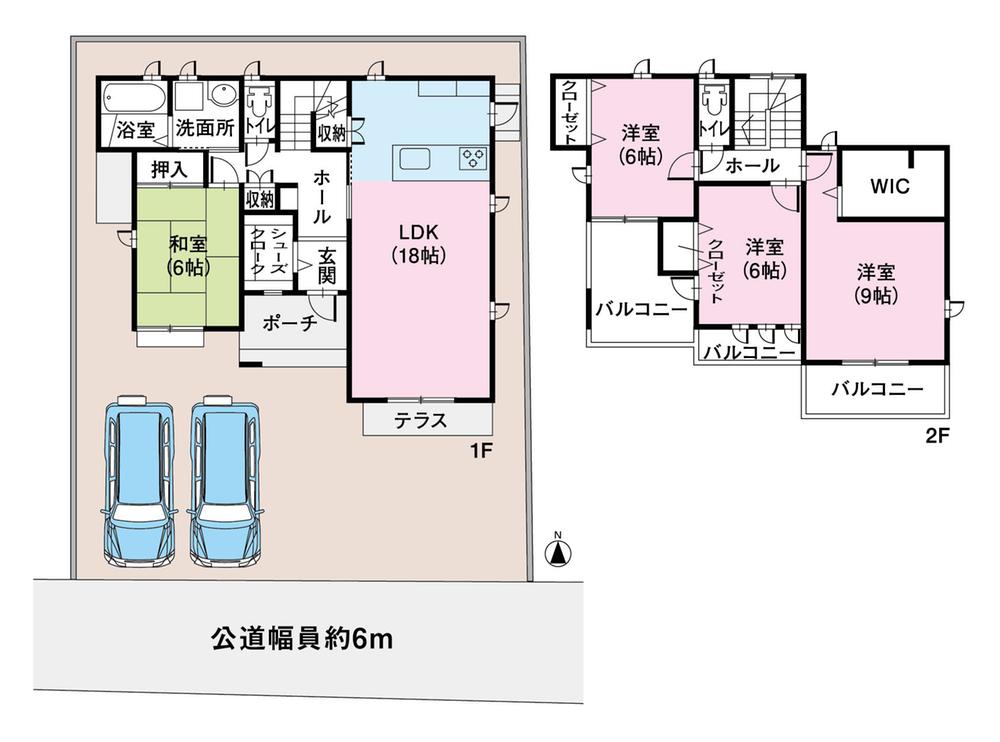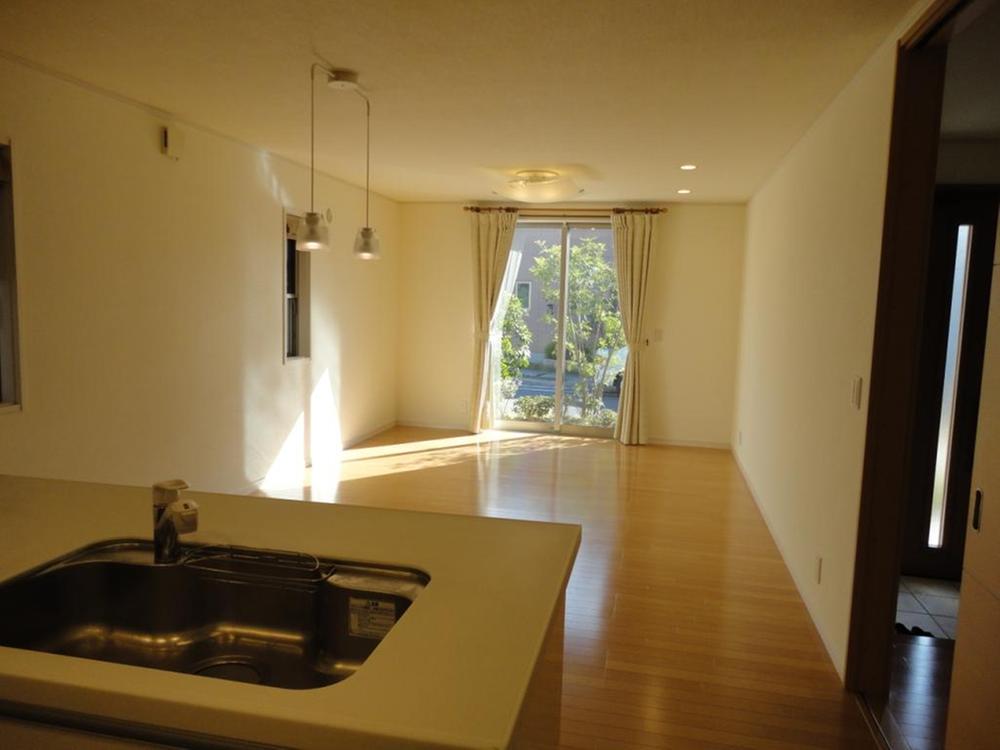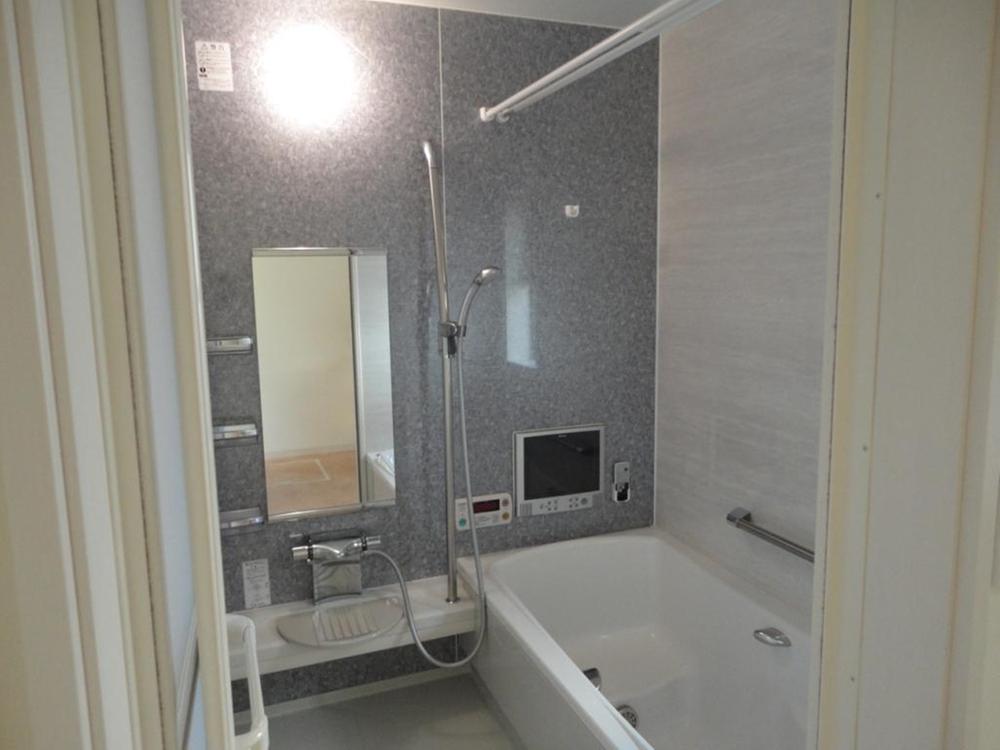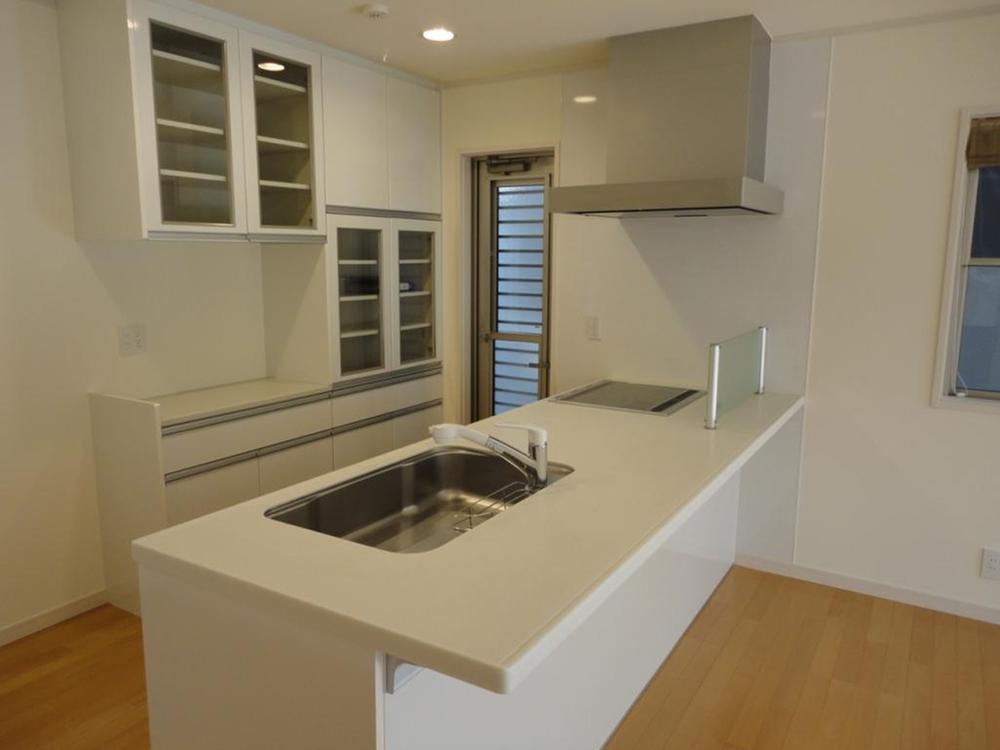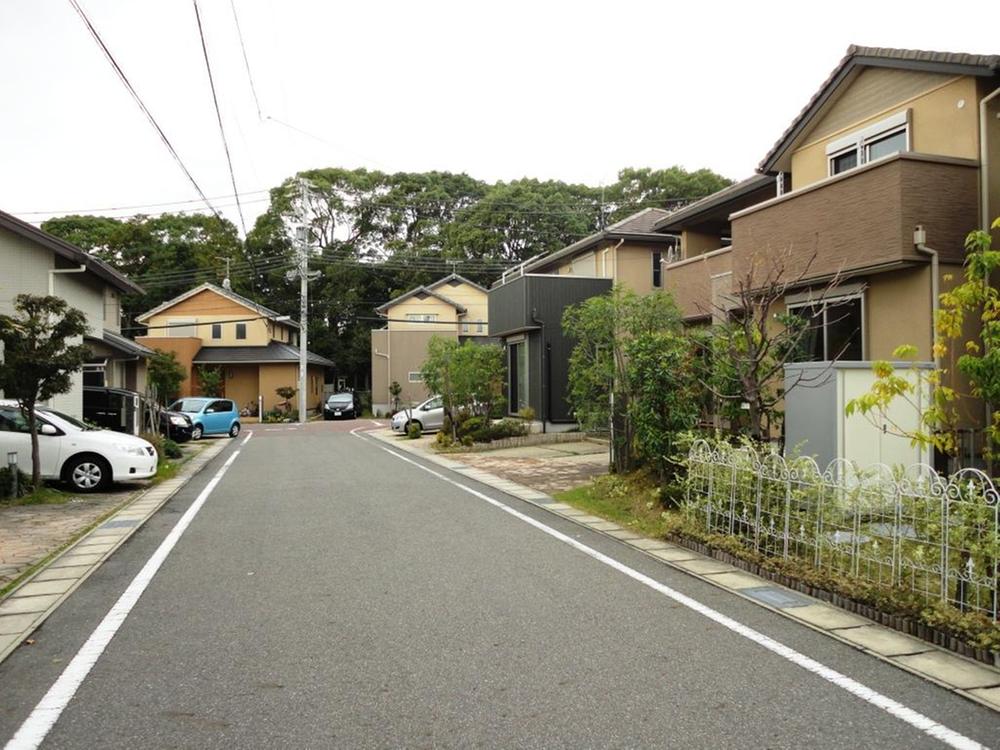|
|
Aichi Prefecture Chiryu
愛知県知立市
|
|
Mikawa Meitetsu "Mikawa Yatsuhashi" walk 17 minutes
名鉄三河線「三河八橋」歩17分
|
|
Sekiwa Real Estate is a south-facing property in the concept complex of Chubu Co., Ltd.. It defines the urban development agreement, You have a better living environment is maintained. But it is built shallow, Cleaning was also done.
積和不動産中部(株)のコンセプト団地にある南向き物件です。街づくり協定を定めて、より良い住環境が維持されています。築浅ですが、クリーニングも行いました。
|
Features pickup 特徴ピックアップ | | Design house performance with evaluation / Pre-ground survey / Parking two Allowed / Interior renovation / Facing south / System kitchen / Bathroom Dryer / Yang per good / Siemens south road / A quiet residential area / Or more before road 6m / Japanese-style room / Face-to-face kitchen / 2-story / South balcony / Zenshitsuminami direction / TV with bathroom / Nantei / Wood deck / IH cooking heater / Dish washing dryer / Walk-in closet / All-electric / Floor heating 設計住宅性能評価付 /地盤調査済 /駐車2台可 /内装リフォーム /南向き /システムキッチン /浴室乾燥機 /陽当り良好 /南側道路面す /閑静な住宅地 /前道6m以上 /和室 /対面式キッチン /2階建 /南面バルコニー /全室南向き /TV付浴室 /南庭 /ウッドデッキ /IHクッキングヒーター /食器洗乾燥機 /ウォークインクロゼット /オール電化 /床暖房 |
Price 価格 | | 39,800,000 yen 3980万円 |
Floor plan 間取り | | 4LDK 4LDK |
Units sold 販売戸数 | | 1 units 1戸 |
Land area 土地面積 | | 161.27 sq m (48.78 tsubo) (Registration) 161.27m2(48.78坪)(登記) |
Building area 建物面積 | | 113.86 sq m (34.44 tsubo) (Registration) 113.86m2(34.44坪)(登記) |
Driveway burden-road 私道負担・道路 | | Nothing, South 6m width (contact the road width 11.6m) 無、南6m幅(接道幅11.6m) |
Completion date 完成時期(築年月) | | August 2007 2007年8月 |
Address 住所 | | Aichi Prefecture Chiryu Raikoji cho Nishinaka field 愛知県知立市来迎寺町西中畑 |
Traffic 交通 | | Mikawa Meitetsu "Mikawa Yatsuhashi" walk 17 minutes 名鉄三河線「三河八橋」歩17分
|
Contact お問い合せ先 | | TEL: 0800-603-1490 [Toll free] mobile phone ・ Also available from PHS
Caller ID is not notified
Please contact the "saw SUUMO (Sumo)"
If it does not lead, If the real estate company TEL:0800-603-1490【通話料無料】携帯電話・PHSからもご利用いただけます
発信者番号は通知されません
「SUUMO(スーモ)を見た」と問い合わせください
つながらない方、不動産会社の方は
|
Building coverage, floor area ratio 建ぺい率・容積率 | | 60% ・ 200% 60%・200% |
Time residents 入居時期 | | Consultation 相談 |
Land of the right form 土地の権利形態 | | Ownership 所有権 |
Structure and method of construction 構造・工法 | | Wooden 2-story 木造2階建 |
Construction 施工 | | Multiply-and-accumulate construction Chubu Co., Ltd. 積和建設中部(株) |
Renovation リフォーム | | 2013 November interior renovation completed (wall ・ cleaning, Sliding door) 2013年11月内装リフォーム済(壁・クリーニング、襖) |
Use district 用途地域 | | Urbanization control area 市街化調整区域 |
Overview and notices その他概要・特記事項 | | Facilities: Public Water Supply, Individual septic tank, City gas, Building Permits reason: land sale by the development permit, etc., Building confirmation number: H19 confirmation Ken'nishi Review Name No. 106, Parking: car space 設備:公営水道、個別浄化槽、都市ガス、建築許可理由:開発許可等による分譲地、建築確認番号:H19確認建西評名106号、駐車場:カースペース |
Company profile 会社概要 | | <Mediation> Minister of Land, Infrastructure and Transport (9) No. 002961 (Corporation) Aichi Prefecture Building Lots and Buildings Transaction Business Association Tokai Real Estate Fair Trade Council member Sekiwa Real Estate Chubu Co., Ltd. Okazaki distribution office Kariya distribution center Yubinbango448-0003 Kariya City, Aichi Prefecture Hitotsugi-cho 2-6 - 1 <仲介>国土交通大臣(9)第002961号(公社)愛知県宅地建物取引業協会会員 東海不動産公正取引協議会加盟積和不動産中部(株)岡崎流通営業所 刈谷流通センター〒448-0003 愛知県刈谷市一ツ木町2-6ー1 |
