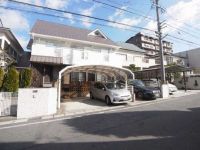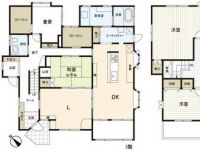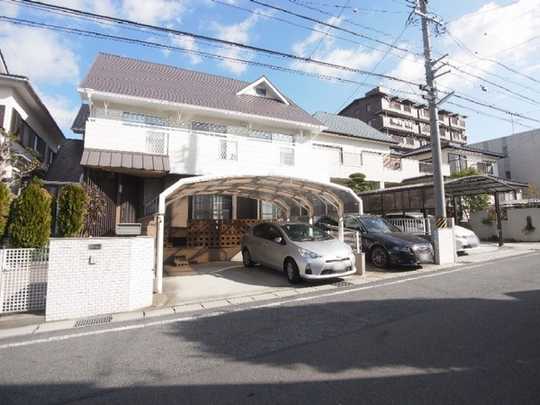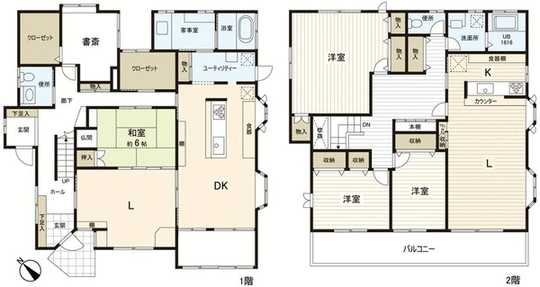2014March
39,800,000 yen, 5LDK + S (storeroom), 209.26 sq m
Used Homes » Tokai » Aichi Prefecture » Chiryu
 
| | Aichi Prefecture Chiryu 愛知県知立市 |
| JR Tokaido Line "Higashikariya" walk 11 minutes JR東海道本線「東刈谷」歩11分 |
Price 価格 | | 39,800,000 yen 3980万円 | Floor plan 間取り | | 5LDK + S (storeroom) 5LDK+S(納戸) | Units sold 販売戸数 | | 1 units 1戸 | Land area 土地面積 | | 242.15 sq m (registration) 242.15m2(登記) | Building area 建物面積 | | 209.26 sq m (registration) 209.26m2(登記) | Driveway burden-road 私道負担・道路 | | Nothing, Southwest 6m width (contact the road width 13m) 無、南西6m幅(接道幅13m) | Completion date 完成時期(築年月) | | March 1991 1991年3月 | Address 住所 | | Aichi Prefecture Chiryu Yatachohonbayashi 3 愛知県知立市谷田町本林3 | Traffic 交通 | | JR Tokaido Line "Higashikariya" walk 11 minutes JR東海道本線「東刈谷」歩11分
| Person in charge 担当者より | | Rep Makoto Isogai 担当者磯貝誠 | Contact お問い合せ先 | | Mitsui Rehouse Kariya shop Nishimikawa Rehouse (Ltd.) TEL: 0120-640031 [Toll free] Please contact the "saw SUUMO (Sumo)" 三井のリハウス刈谷店西三河リハウス(株)TEL:0120-640031【通話料無料】「SUUMO(スーモ)を見た」と問い合わせください | Building coverage, floor area ratio 建ぺい率・容積率 | | 60% ・ 150% 60%・150% | Time residents 入居時期 | | March 2014 schedule 2014年3月予定 | Land of the right form 土地の権利形態 | | Ownership 所有権 | Structure and method of construction 構造・工法 | | Wooden 2-story 木造2階建 | Use district 用途地域 | | One dwelling, One middle and high 1種住居、1種中高 | Other limitations その他制限事項 | | Although building is built 1991, Heisei we are completely renovated the first floor in 19 years. We have made changes of that time reinforcement and floor plans of the foundation. 建物は平成3年築ですが、平成19年に1階部分を全面改装を行っています。その際基礎の補強や間取りの変更を行っております。 | Overview and notices その他概要・特記事項 | | Contact: Makoto Isogai, Parking: car space 担当者:磯貝誠、駐車場:カースペース | Company profile 会社概要 | | <Mediation> Governor of Aichi Prefecture (5) No. 017529 (Corporation) Aichi Prefecture Building Lots and Buildings Transaction Business Association Tokai Real Estate Fair Trade Council member Mitsui Rehouse Kariya shop Nishimikawa Rehouse Co. Yubinbango448-0011 Kariya City, Aichi Prefecture Tsukiji-cho 4-4-4 <仲介>愛知県知事(5)第017529号(公社)愛知県宅地建物取引業協会会員 東海不動産公正取引協議会加盟三井のリハウス刈谷店西三河リハウス(株)〒448-0011 愛知県刈谷市築地町4-4-4 |
 Local appearance photo
現地外観写真
 Floor plan
間取り図
Location
|



