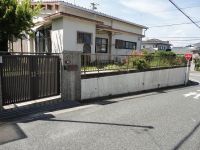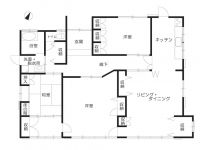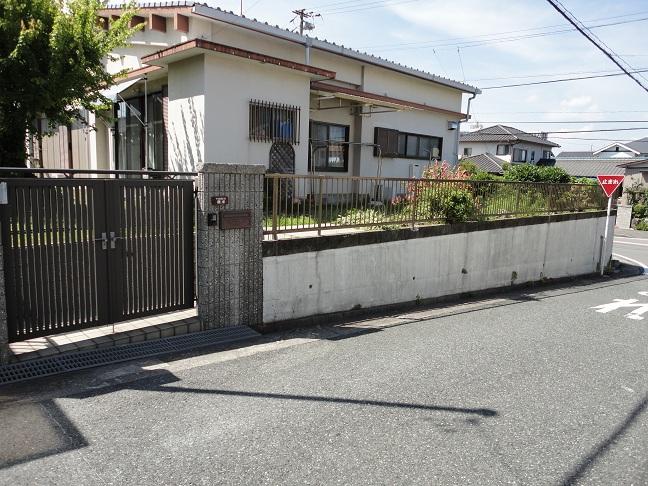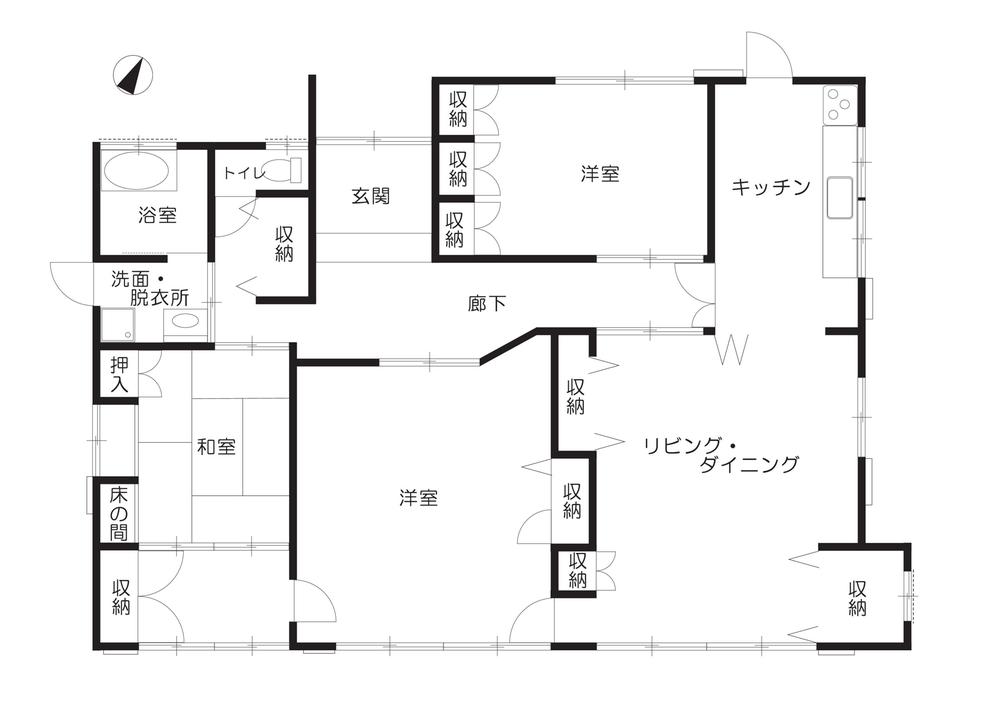|
|
Aichi Prefecture Chita
愛知県知多市
|
|
Tokonamesen Meitetsu "Asakura" walk 21 minutes
名鉄常滑線「朝倉」歩21分
|
|
Land area 140 square meters more than ・ Single-story building area of about 38 square meters
土地面積140坪超・建物面積約38坪の平屋建て
|
|
◆ In a quiet residential area ◆ Clear some land area 140 square meters ◆ Spacious 3LDK residential
◆閑静な住宅街で◆ゆとりある土地面積140坪◆広々とした3LDKの住宅
|
Features pickup 特徴ピックアップ | | Parking two Allowed / Land more than 100 square meters / Yang per good / Corner lot / Garden more than 10 square meters / Bathroom 1 tsubo or more 駐車2台可 /土地100坪以上 /陽当り良好 /角地 /庭10坪以上 /浴室1坪以上 |
Price 価格 | | 49,800,000 yen 4980万円 |
Floor plan 間取り | | 3LDK 3LDK |
Units sold 販売戸数 | | 1 units 1戸 |
Land area 土地面積 | | 472.09 sq m (142.80 tsubo) (Registration) 472.09m2(142.80坪)(登記) |
Building area 建物面積 | | 127.33 sq m (38.51 tsubo) (Registration) 127.33m2(38.51坪)(登記) |
Driveway burden-road 私道負担・道路 | | Nothing 無 |
Completion date 完成時期(築年月) | | April 1974 1974年4月 |
Address 住所 | | Aichi Prefecture Chita Tsutsujigaoka 3 愛知県知多市つつじが丘3 |
Traffic 交通 | | Tokonamesen Meitetsu "Asakura" walk 21 minutes 名鉄常滑線「朝倉」歩21分
|
Related links 関連リンク | | [Related Sites of this company] 【この会社の関連サイト】 |
Person in charge 担当者より | | Person in charge of real-estate and building Atsumi Age: 30 Daigyokai experience: entered the six-year real estate industry is still day is shallow young person, In line as much as possible the needs of our customers, Purchase ・ Sale we will work hard to help to be able to. 担当者宅建渥美年齢:30代業界経験:6年不動産業界に入ってまだ日は浅く若輩者ですが、お客様のご要望に可能な限り沿った形で、購入・売却が出来るように一生懸命お手伝いさせて頂きます。 |
Contact お問い合せ先 | | TEL: 0800-603-1951 [Toll free] mobile phone ・ Also available from PHS
Caller ID is not notified
Please contact the "saw SUUMO (Sumo)"
If it does not lead, If the real estate company TEL:0800-603-1951【通話料無料】携帯電話・PHSからもご利用いただけます
発信者番号は通知されません
「SUUMO(スーモ)を見た」と問い合わせください
つながらない方、不動産会社の方は
|
Building coverage, floor area ratio 建ぺい率・容積率 | | 60% ・ 200% 60%・200% |
Time residents 入居時期 | | Consultation 相談 |
Land of the right form 土地の権利形態 | | Ownership 所有権 |
Structure and method of construction 構造・工法 | | RC1 story RC1階建 |
Use district 用途地域 | | Two mid-high 2種中高 |
Other limitations その他制限事項 | | Residential land development construction regulation area, Quasi-fire zones, Contact road and the step Yes 宅地造成工事規制区域、準防火地域、接道と段差有 |
Overview and notices その他概要・特記事項 | | Contact: Atsumi, Parking: Car Port 担当者:渥美、駐車場:カーポート |
Company profile 会社概要 | | <Mediation> Governor of Aichi Prefecture (5) No. 016,522 (Company) Central Real Estate Association Tokai Real Estate Fair Trade Council member (stock) Three-wang Yubinbango460-0003 Aichi Prefecture medium Nagoya-ku Nishiki 1-8-18 Nishiki Harmony building 4F <仲介>愛知県知事(5)第016522号(社)中部不動産協会会員 東海不動産公正取引協議会加盟(株)三旺〒460-0003 愛知県名古屋市中区錦1-8-18 錦ハーモニービル4F |



