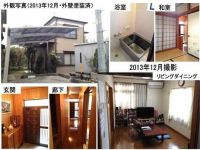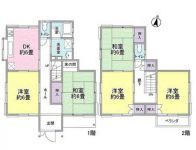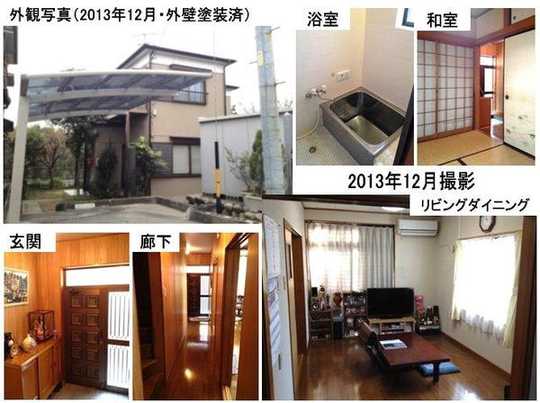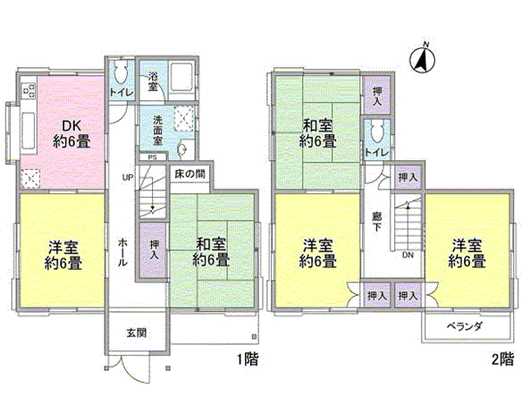1991September
9.5 million yen, 5DK, 91.08 sq m
Used Homes » Tokai » Aichi Prefecture » Chita City
 
| | Aichi Prefecture Chita 愛知県知多市 |
| Tokonamesen Meitetsu "Asakura" bus 13 minutes large temple walk 4 minutes 名鉄常滑線「朝倉」バス13分大門前歩4分 |
Price 価格 | | 9.5 million yen 950万円 | Floor plan 間取り | | 5DK 5DK | Units sold 販売戸数 | | 1 units 1戸 | Land area 土地面積 | | 260.93 sq m (registration) 260.93m2(登記) | Building area 建物面積 | | 91.08 sq m (registration) 91.08m2(登記) | Driveway burden-road 私道負担・道路 | | Nothing, East 2.5m width 無、東2.5m幅 | Completion date 完成時期(築年月) | | September 1991 1991年9月 | Address 住所 | | Aichi Prefecture Chita Okada shaped Takami 愛知県知多市岡田字高見 | Traffic 交通 | | Tokonamesen Meitetsu "Asakura" bus 13 minutes large temple walk 4 minutes 名鉄常滑線「朝倉」バス13分大門前歩4分
| Person in charge 担当者より | | Rep Kinoshita Mamoru 担当者木下 衛 | Contact お問い合せ先 | | Tokyu Livable Nagoya Co., Hara Center TEL: 052-806-3109 Please inquire as "saw SUUMO (Sumo)" 東急リバブル名古屋(株)原センターTEL:052-806-3109「SUUMO(スーモ)を見た」と問い合わせください | Building coverage, floor area ratio 建ぺい率・容積率 | | 60% ・ 200% 60%・200% | Time residents 入居時期 | | Consultation 相談 | Land of the right form 土地の権利形態 | | Ownership 所有権 | Structure and method of construction 構造・工法 | | Wooden 2-story 木造2階建 | Use district 用途地域 | | One dwelling 1種住居 | Other limitations その他制限事項 | | 2013 November ・ Outer wall paint work carried out! Land area of about 78 square meters (of which, Including a slope of about 33 square meters)! building ・ Heisei built three years! There is one car parking! 平成25年11月・外壁塗装工事実施!土地面積約78坪(うち、傾斜地を約33坪程度含む)!建物・平成3年築!駐車場1台分あり! | Overview and notices その他概要・特記事項 | | Contact: Kinoshita Mamoru, Parking: car space 担当者:木下 衛、駐車場:カースペース | Company profile 会社概要 | | <Mediation> Governor of Aichi Prefecture (1) the first 021,336 No. Tokyu Livable Nagoya Co., Ltd. original center Yubinbango468-0015 Nagoya, Aichi Prefecture Tempaku-ku original 1-2003-2 San Mall original first floor <仲介>愛知県知事(1)第021336号東急リバブル名古屋(株)原センター〒468-0015 愛知県名古屋市天白区原1-2003-2サンモール原1階 |
 Local appearance photo
現地外観写真
Floor plan間取り図  Good floor plan of each room 6 tatami mats or more of usability!
各居室6畳以上の使い勝手の良い間取り!
Location
|



