Used Homes » Tokai » Aichi Prefecture » Chita City
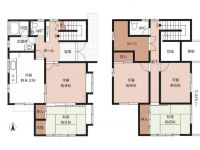 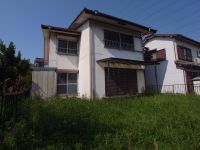
| | Aichi Prefecture Chita 愛知県知多市 |
| Kowasen Meitetsu "Tatsumigaoka" walk 12 minutes 名鉄河和線「巽ケ丘」歩12分 |
| But it is detached, built in 35 years, Is a firm making the. Warranty disclaimer. Immediate Available, 2 along the line more accessible, Land 50 square meters or more, See the mountain, It is close to golf course, It is close to Tennis Court, Super close 築35年の戸建ですが、しっかりした作りです。瑕疵担保免責。即入居可、2沿線以上利用可、土地50坪以上、山が見える、ゴルフ場が近い、テニスコートが近い、スーパーが近い |
| Immediate Available, 2 along the line more accessible, Land 50 square meters or more, It is close to the city, Facing south, System kitchen, Yang per good, Around traffic fewerese-style room, Garden more than 10 square meters, Idyll, Toilet 2 places, 2-story, Nantei, The window in the bathroom, Atrium, Leafy residential area, Ventilation good, Good view, All room 6 tatami mats or more, Storeroom, Located on a hill, In a large town 即入居可、2沿線以上利用可、土地50坪以上、市街地が近い、南向き、システムキッチン、陽当り良好、周辺交通量少なめ、和室、庭10坪以上、田園風景、トイレ2ヶ所、2階建、南庭、浴室に窓、吹抜け、緑豊かな住宅地、通風良好、眺望良好、全居室6畳以上、納戸、高台に立地、大型タウン内 |
Features pickup 特徴ピックアップ | | Immediate Available / 2 along the line more accessible / Land 50 square meters or more / See the mountain / It is close to golf course / It is close to Tennis Court / Super close / It is close to the city / Facing south / System kitchen / Yang per good / Around traffic fewer / Japanese-style room / Garden more than 10 square meters / Idyll / Toilet 2 places / 2-story / Nantei / The window in the bathroom / Atrium / Leafy residential area / Ventilation good / Good view / All room 6 tatami mats or more / Storeroom / Located on a hill / In a large town 即入居可 /2沿線以上利用可 /土地50坪以上 /山が見える /ゴルフ場が近い /テニスコートが近い /スーパーが近い /市街地が近い /南向き /システムキッチン /陽当り良好 /周辺交通量少なめ /和室 /庭10坪以上 /田園風景 /トイレ2ヶ所 /2階建 /南庭 /浴室に窓 /吹抜け /緑豊かな住宅地 /通風良好 /眺望良好 /全居室6畳以上 /納戸 /高台に立地 /大型タウン内 | Price 価格 | | 12.8 million yen 1280万円 | Floor plan 間取り | | 5DK + S (storeroom) 5DK+S(納戸) | Units sold 販売戸数 | | 1 units 1戸 | Land area 土地面積 | | 217.38 sq m (65.75 tsubo) (Registration), Alley-like portion: 20 sq m including 217.38m2(65.75坪)(登記)、路地状部分:20m2含 | Building area 建物面積 | | 117.51 sq m (35.54 tsubo) (Registration) 117.51m2(35.54坪)(登記) | Driveway burden-road 私道負担・道路 | | Nothing, East 6m width (contact the road width 2.5m) 無、東6m幅(接道幅2.5m) | Completion date 完成時期(築年月) | | September 1978 1978年9月 | Address 住所 | | Aichi Prefecture Chita Minamitatsumigaoka 3 愛知県知多市南巽が丘3 | Traffic 交通 | | Kowasen Meitetsu "Tatsumigaoka" walk 12 minutes
Kowasen Meitetsu "Shirasawa" walk 14 minutes
Kowasen Meitetsu "Yawata Shinden" walk 25 minutes 名鉄河和線「巽ケ丘」歩12分
名鉄河和線「白沢」歩14分
名鉄河和線「八幡新田」歩25分
| Person in charge 担当者より | | Person in charge of real-estate and building Shoshiba Makoto Age: 30 Daigyokai experience: stay 3 years ・ Eclipse ・ Is a big part of life much is said to be living. Thinking well together, Let's send a nice life. 担当者宅建小芝 誠年齢:30代業界経験:3年居・食・住といわれるくらい人生の大きな部分です。一緒によく考え、素敵な人生を送りましょう。 | Contact お問い合せ先 | | TEL: 0800-603-3252 [Toll free] mobile phone ・ Also available from PHS
Caller ID is not notified
Please contact the "saw SUUMO (Sumo)"
If it does not lead, If the real estate company TEL:0800-603-3252【通話料無料】携帯電話・PHSからもご利用いただけます
発信者番号は通知されません
「SUUMO(スーモ)を見た」と問い合わせください
つながらない方、不動産会社の方は
| Building coverage, floor area ratio 建ぺい率・容積率 | | 60% ・ 150% 60%・150% | Time residents 入居時期 | | Immediate available 即入居可 | Land of the right form 土地の権利形態 | | Ownership 所有権 | Structure and method of construction 構造・工法 | | Wooden 2-story (2 × 4 construction method) 木造2階建(2×4工法) | Use district 用途地域 | | One middle and high 1種中高 | Other limitations その他制限事項 | | Residential land development construction regulation area, Irregular land, On-site step Yes, Contact road and the step Yes 宅地造成工事規制区域、不整形地、敷地内段差有、接道と段差有 | Overview and notices その他概要・特記事項 | | Contact: small lawn Truth, Facilities: Public Water Supply, This sewage, Centralized LPG, Parking: No 担当者:小芝 誠、設備:公営水道、本下水、集中LPG、駐車場:無 | Company profile 会社概要 | | <Mediation> Governor of Aichi Prefecture (3) No. 019732 (Ltd.) Home planner business center Yubinbango451-0064 Nagoya, Aichi Prefecture, Nishi-ku, Meisei 2-32-16 <仲介>愛知県知事(3)第019732号(株)ホームプランナー営業センター〒451-0064 愛知県名古屋市西区名西2-32-16 |
Floor plan間取り図 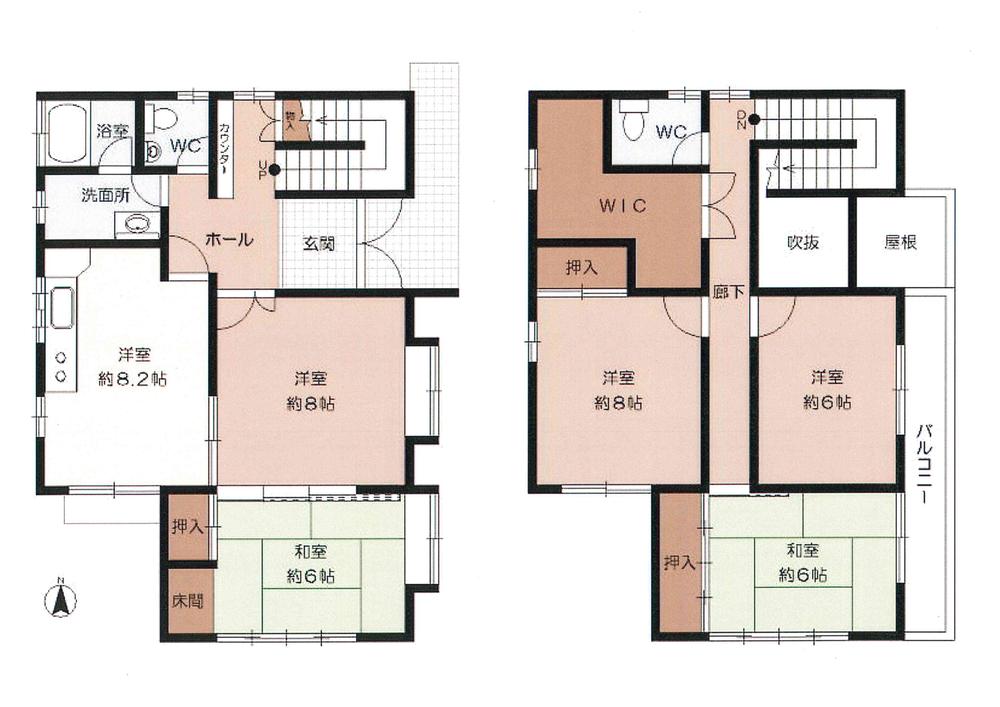 12.8 million yen, 5DK + S (storeroom), Land area 217.38 sq m , Building area 117.51 sq m
1280万円、5DK+S(納戸)、土地面積217.38m2、建物面積117.51m2
Local appearance photo現地外観写真 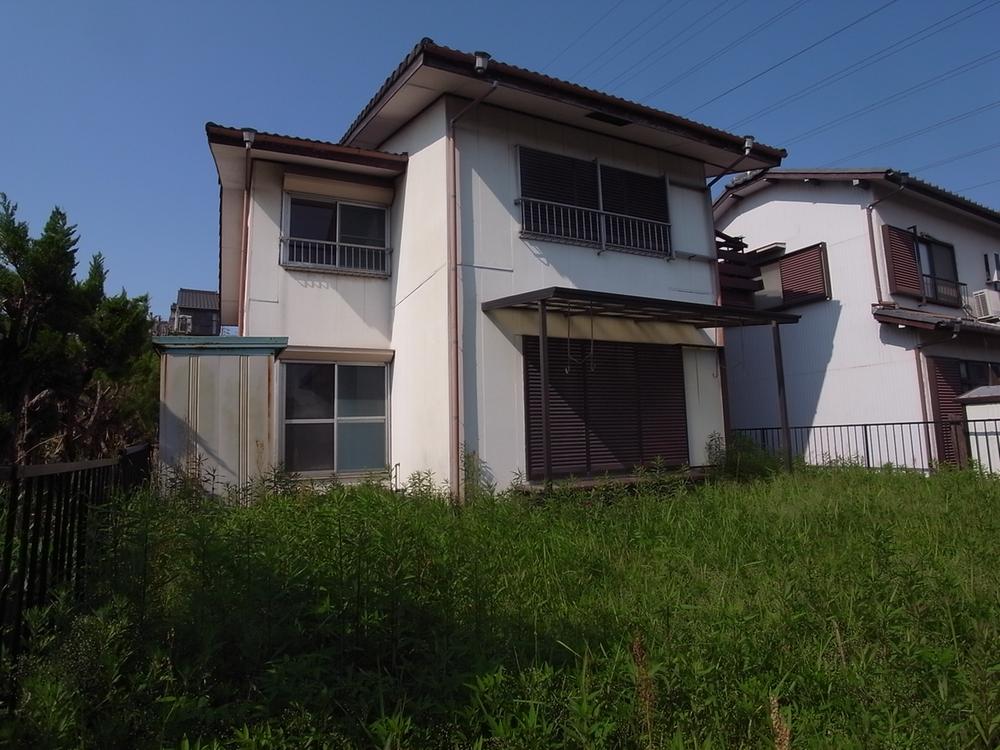 Local (May 2013) Shooting
現地(2013年5月)撮影
Local photos, including front road前面道路含む現地写真 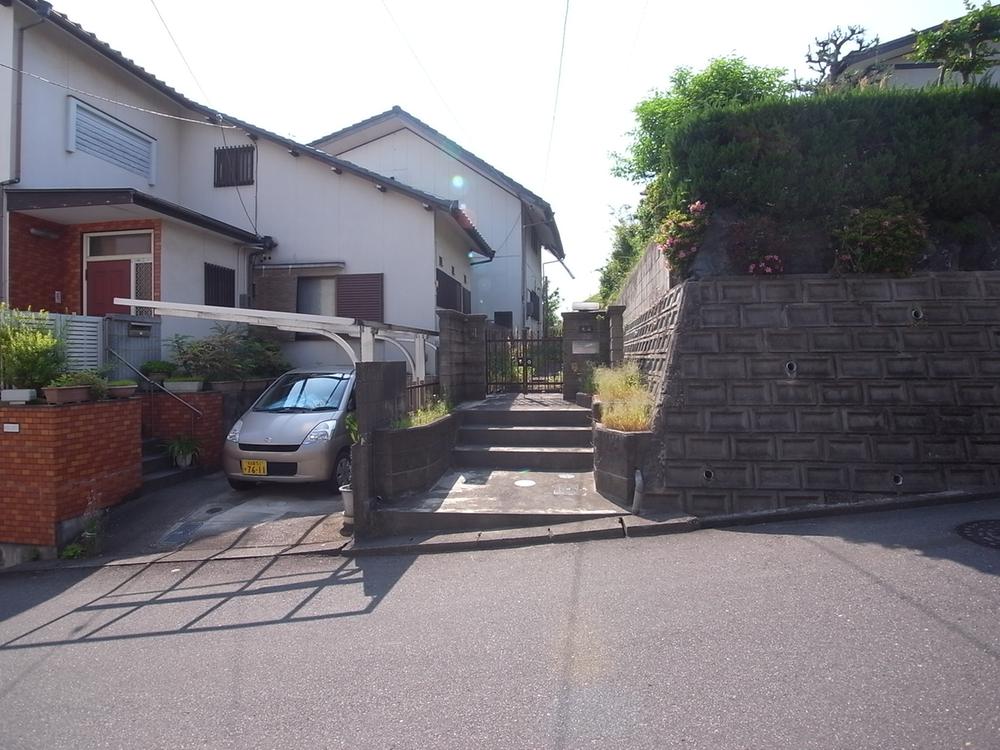 Local (May 2013) Shooting
現地(2013年5月)撮影
Livingリビング 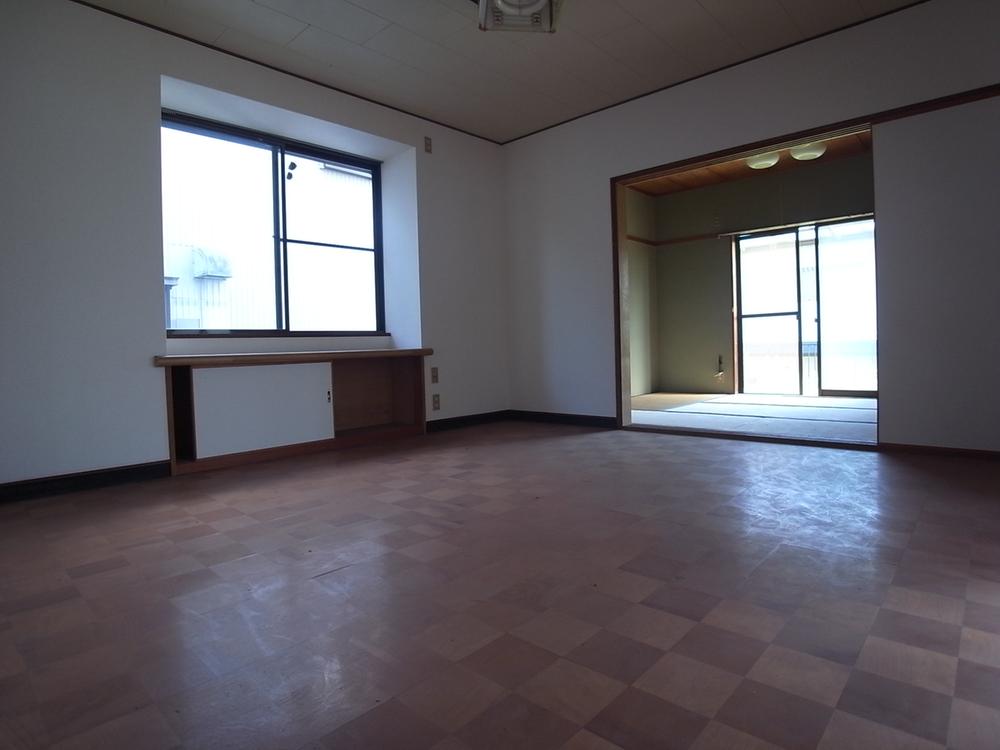 Room (May 2013) Shooting
室内(2013年5月)撮影
Bathroom浴室 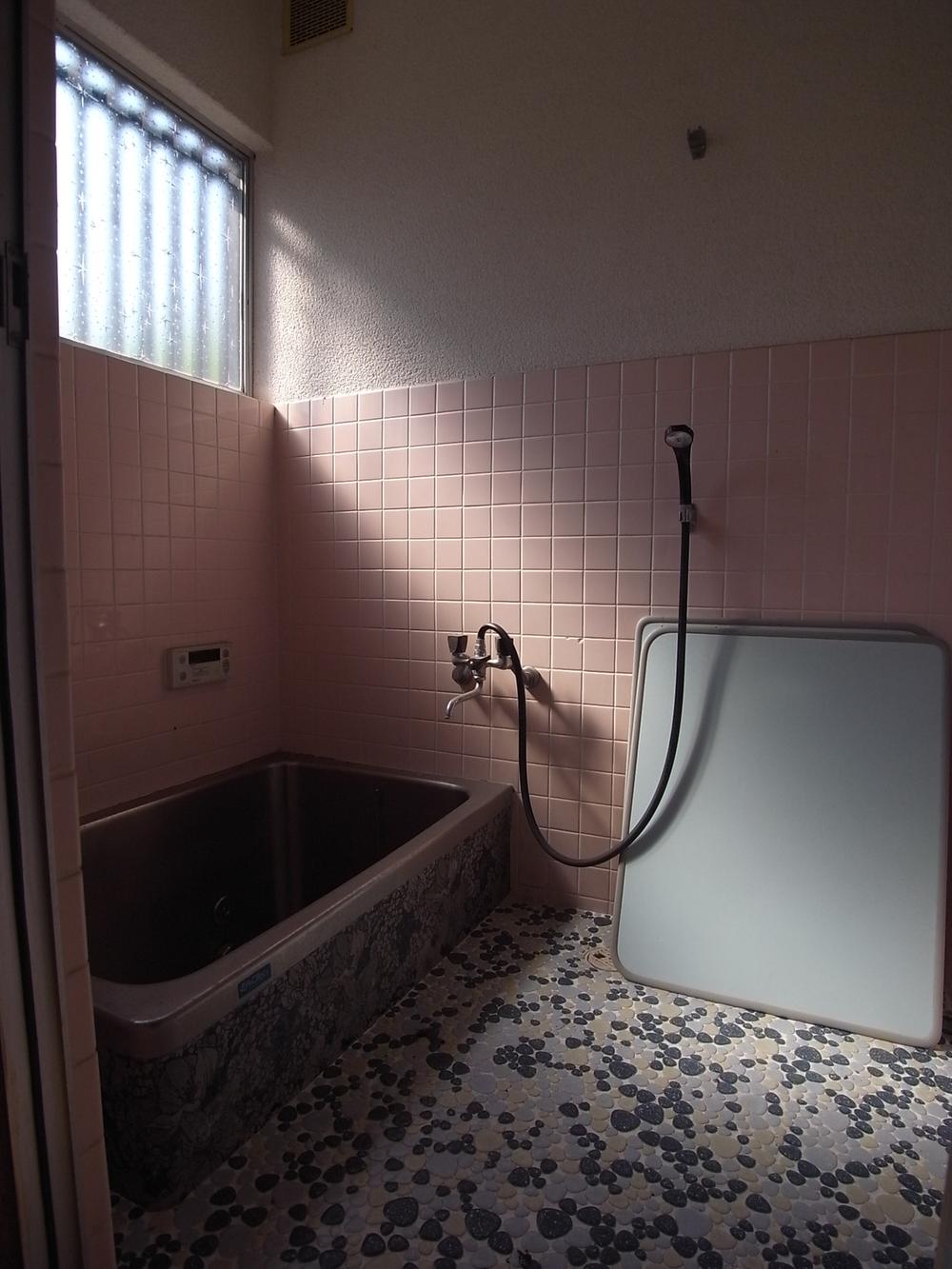 Room (May 2013) Shooting
室内(2013年5月)撮影
Kitchenキッチン 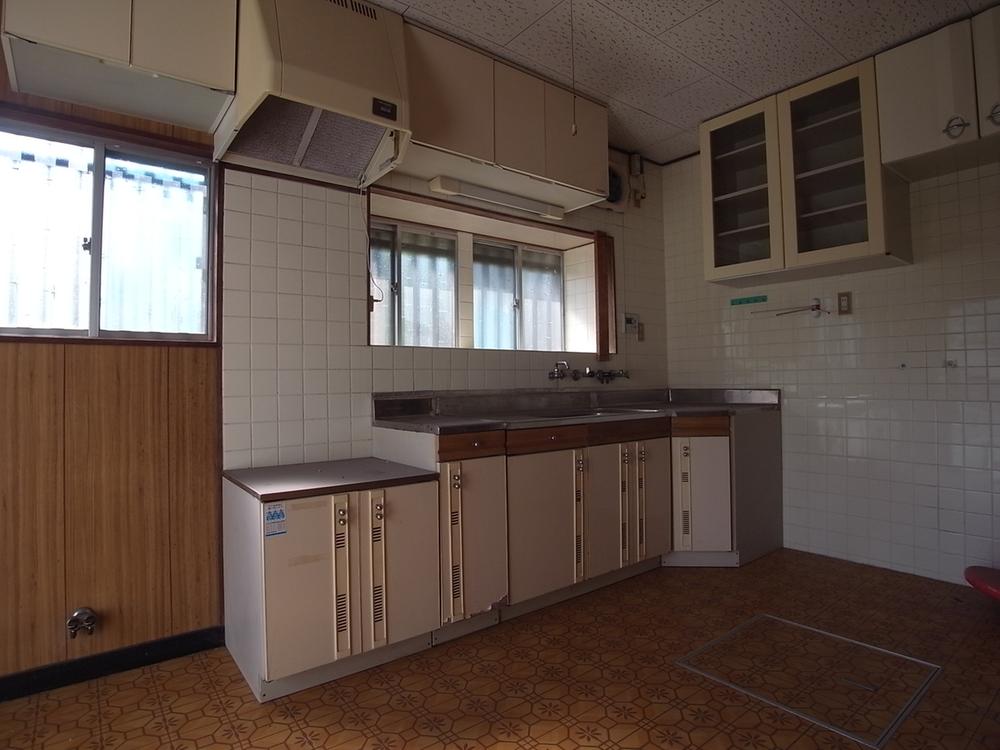 Room (May 2013) Shooting
室内(2013年5月)撮影
Non-living roomリビング以外の居室 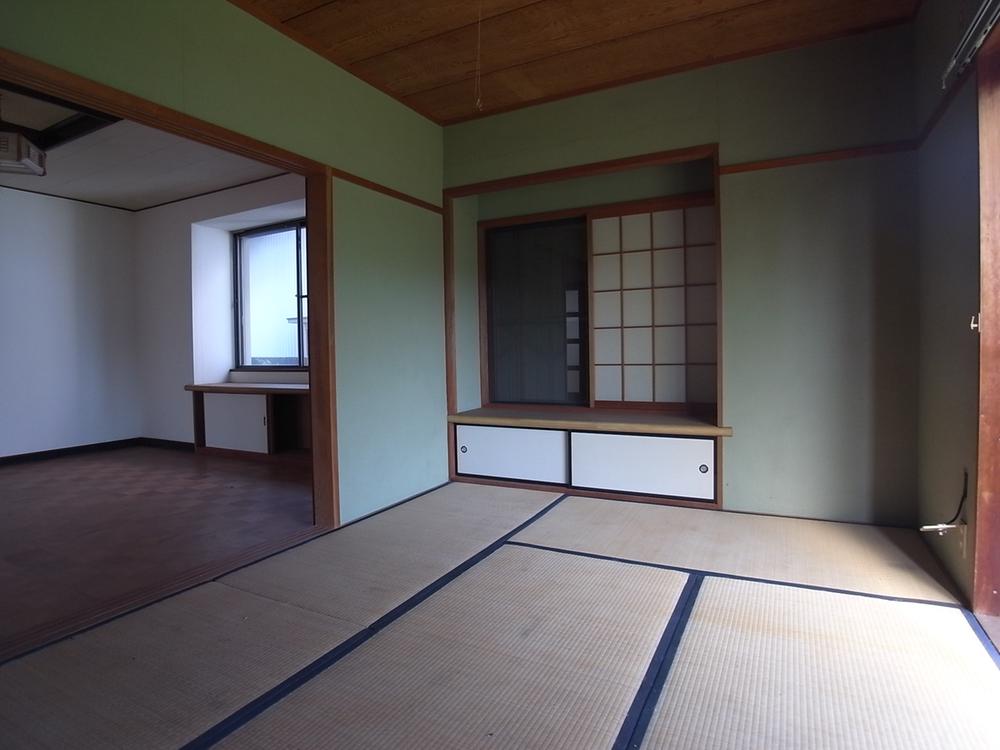 Room (May 2013) Shooting
室内(2013年5月)撮影
Supermarketスーパー 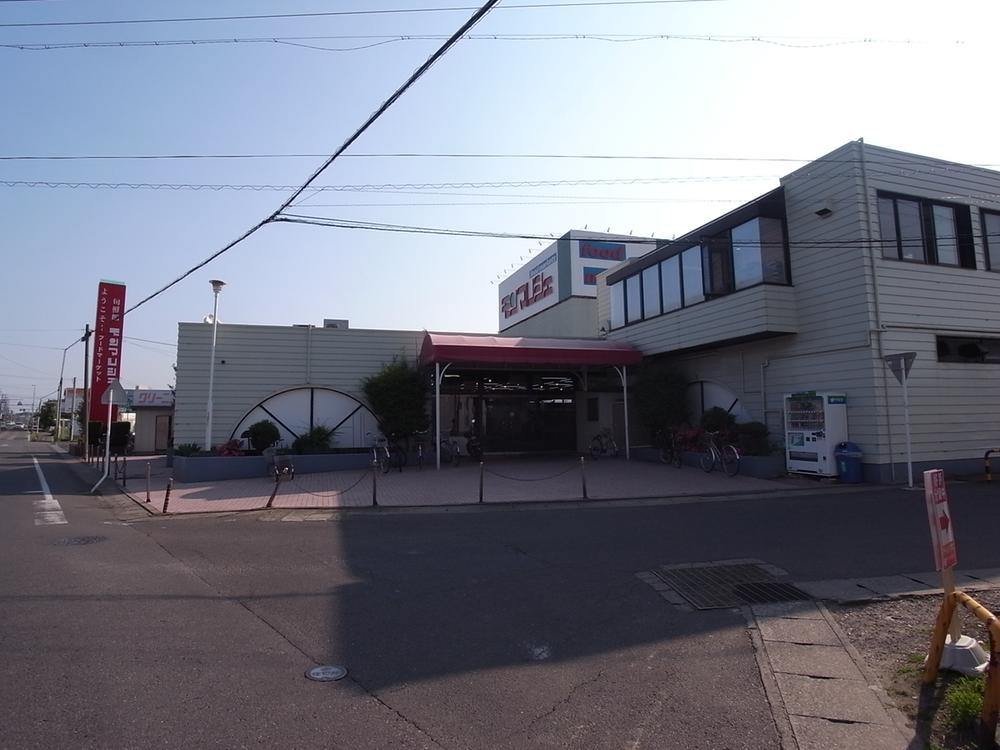 870m to Mont Marche
モンマルシェまで870m
View photos from the dwelling unit住戸からの眺望写真 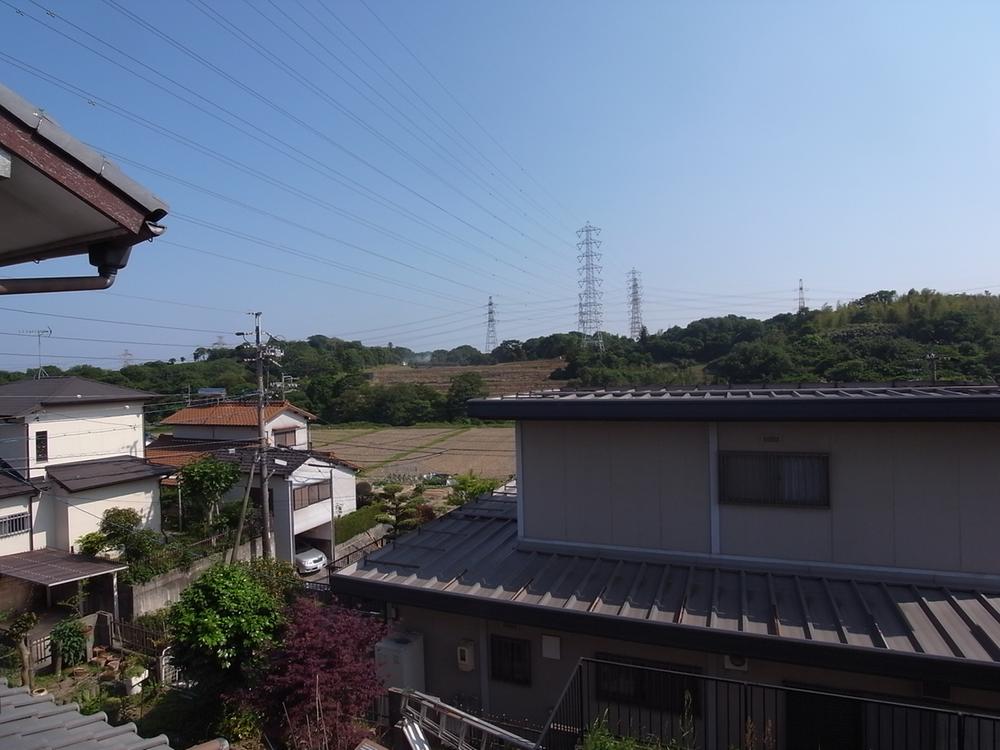 View from local (May 2013) Shooting
現地からの眺望(2013年5月)撮影
Location
|










