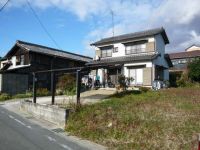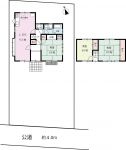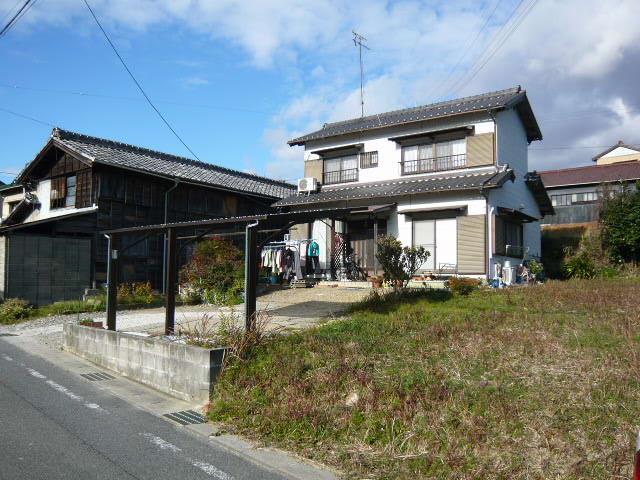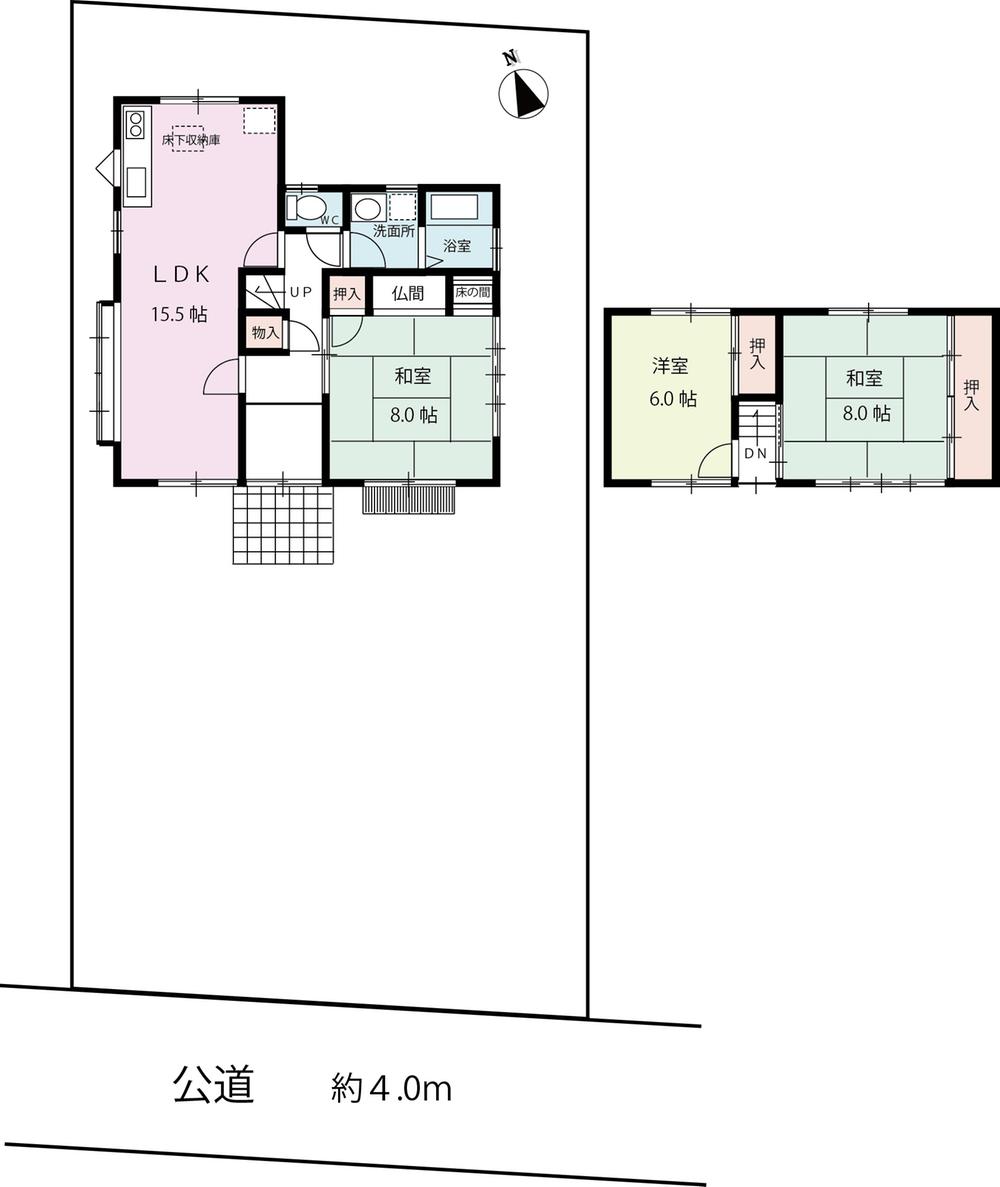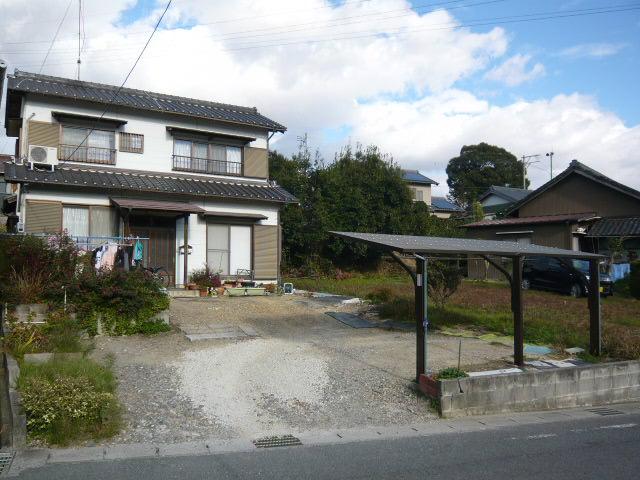|
|
Aichi Prefecture Chita-gun Agui-cho
愛知県知多郡阿久比町
|
|
Kowasen Meitetsu "Agui" walk 21 minutes
名鉄河和線「阿久比」歩21分
|
|
It can be re-building by the old existing residential land. South Who, Yang per good by the south road. 2013 November IH stove, Already replaced EcoCute.
旧既存宅地により再建築可能。南だれ、南面道路により陽当り良好。 平成25年11月 IHコンロ、エコキュートに交換済み。
|
|
It can be re-building by the old existing residential land. South Who, Yang per good by the south road.
旧既存宅地により再建築可能。南だれ、南面道路により陽当り良好。
|
Features pickup 特徴ピックアップ | | Parking three or more possible / Land 50 square meters or more / Energy-saving water heaters / Interior renovation / Facing south / Yang per good / A quiet residential area / LDK15 tatami mats or more / Japanese-style room / 2-story / South balcony / Zenshitsuminami direction / Underfloor Storage / Leafy residential area / Ventilation good / IH cooking heater 駐車3台以上可 /土地50坪以上 /省エネ給湯器 /内装リフォーム /南向き /陽当り良好 /閑静な住宅地 /LDK15畳以上 /和室 /2階建 /南面バルコニー /全室南向き /床下収納 /緑豊かな住宅地 /通風良好 /IHクッキングヒーター |
Price 価格 | | 12.8 million yen 1280万円 |
Floor plan 間取り | | 3LDK 3LDK |
Units sold 販売戸数 | | 1 units 1戸 |
Land area 土地面積 | | 227.09 sq m (registration) 227.09m2(登記) |
Building area 建物面積 | | 88.6 sq m (registration) 88.6m2(登記) |
Driveway burden-road 私道負担・道路 | | Nothing, South 4m width (contact the road width 10m) 無、南4m幅(接道幅10m) |
Completion date 完成時期(築年月) | | March 1989 1989年3月 |
Address 住所 | | Aichi Prefecture Chita-gun Agui-cho, Oaza Yadaka Jinakagumi 愛知県知多郡阿久比町大字矢高字仲組 |
Traffic 交通 | | Kowasen Meitetsu "Agui" walk 21 minutes 名鉄河和線「阿久比」歩21分
|
Contact お問い合せ先 | | TEL: 0800-603-6590 [Toll free] mobile phone ・ Also available from PHS
Caller ID is not notified
Please contact the "saw SUUMO (Sumo)"
If it does not lead, If the real estate company TEL:0800-603-6590【通話料無料】携帯電話・PHSからもご利用いただけます
発信者番号は通知されません
「SUUMO(スーモ)を見た」と問い合わせください
つながらない方、不動産会社の方は
|
Building coverage, floor area ratio 建ぺい率・容積率 | | 60% ・ 200% 60%・200% |
Time residents 入居時期 | | Consultation 相談 |
Land of the right form 土地の権利形態 | | Ownership 所有権 |
Structure and method of construction 構造・工法 | | Wooden 2-story (framing method) 木造2階建(軸組工法) |
Renovation リフォーム | | 2013 November interior renovation completed (kitchen ・ Eco Cute) 2013年11月内装リフォーム済(キッチン・エコキュート) |
Use district 用途地域 | | Urbanization control area 市街化調整区域 |
Overview and notices その他概要・特記事項 | | Facilities: Public Water Supply, Individual septic tank, Individual LPG, Parking: Garage 設備:公営水道、個別浄化槽、個別LPG、駐車場:車庫 |
Company profile 会社概要 | | <Mediation> Governor of Aichi Prefecture (2) Trek group (with) No. 020473 Hausheru real estate sales Yubinbango468-0015 Nagoya, Aichi Prefecture Tempaku-ku original 2-3408 address <仲介>愛知県知事(2)第020473号トレックグループ(有)ハウシェル不動産販売〒468-0015 愛知県名古屋市天白区原2-3408番地 |
