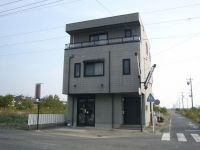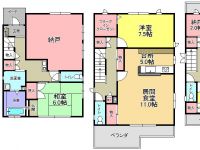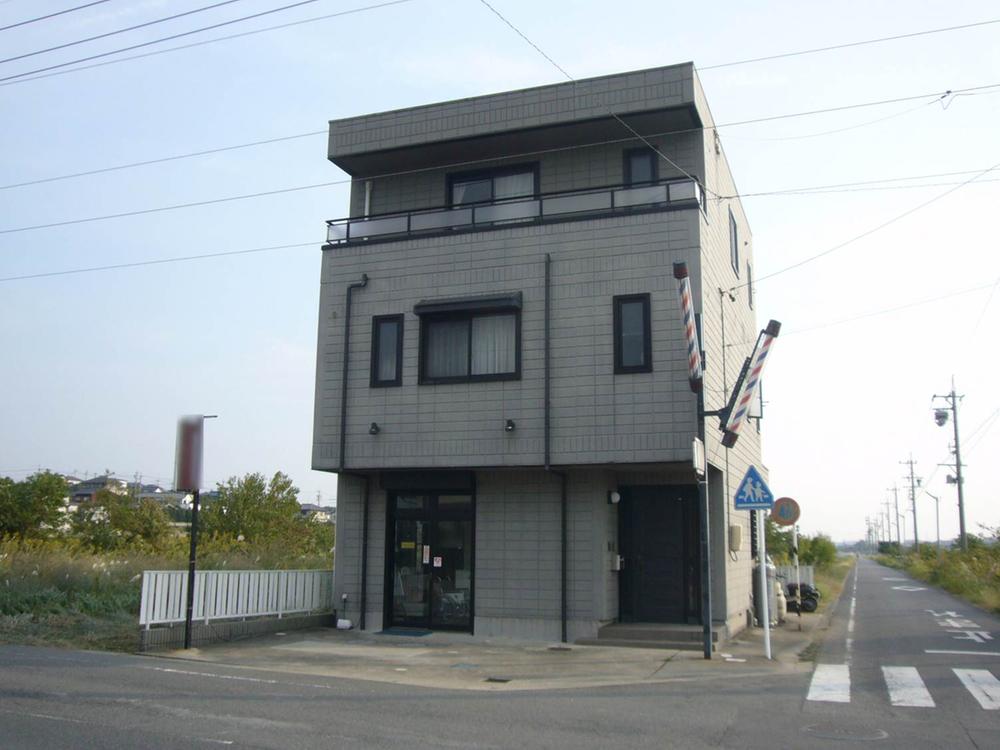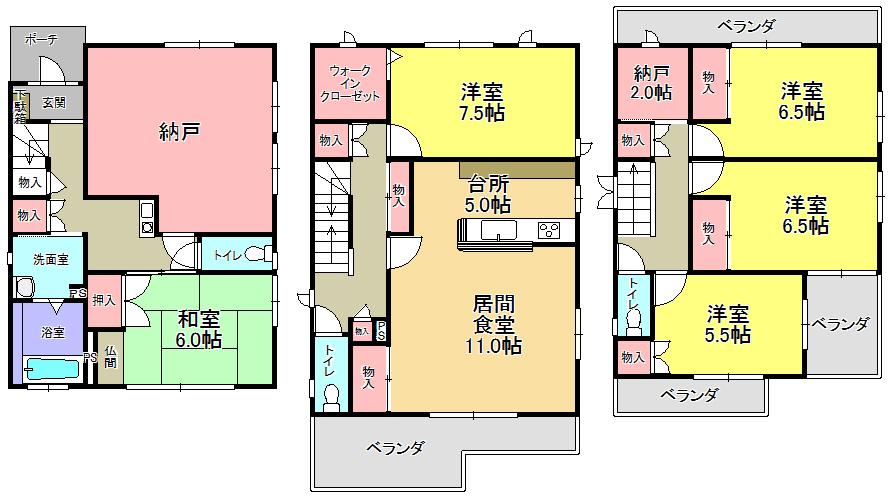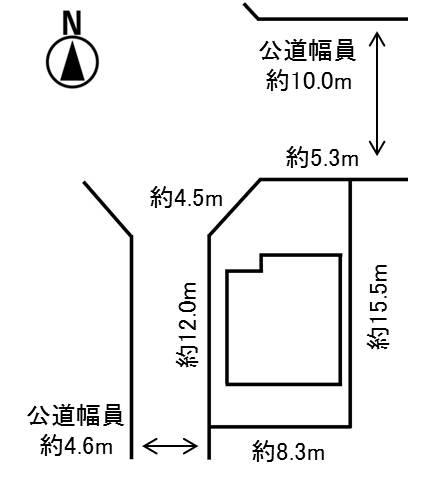|
|
Aichi Prefecture Chita-gun Agui-cho
愛知県知多郡阿久比町
|
|
Kowasen Meitetsu "Sakabe" walk 5 minutes
名鉄河和線「坂部」歩5分
|
|
Parking two Allowed, All room storage, LDK15 tatami mats or more, Corner lotese-style room, Face-to-face kitchen, Toilet 2 places, The window in the bathroom, Walk-in closet, Three-story or more, Storeroom, All rooms are two-sided lighting
駐車2台可、全居室収納、LDK15畳以上、角地、和室、対面式キッチン、トイレ2ヶ所、浴室に窓、ウォークインクロゼット、3階建以上、納戸、全室2面採光
|
|
■ Earthquake resistant ・ Excellent Asahi Kasei Heberuhausu of existing homes in fire-resistant ■ 60 year inspection system, You can inherit. ・ Warranty disclaimer
■耐震・耐火に優れた旭化成ヘーベルハウスの中古住宅■60年点検システム、継承できます。・瑕疵担保免責
|
Features pickup 特徴ピックアップ | | Parking two Allowed / All room storage / LDK15 tatami mats or more / Corner lot / Japanese-style room / Face-to-face kitchen / Toilet 2 places / The window in the bathroom / Walk-in closet / Three-story or more / Storeroom / All rooms are two-sided lighting 駐車2台可 /全居室収納 /LDK15畳以上 /角地 /和室 /対面式キッチン /トイレ2ヶ所 /浴室に窓 /ウォークインクロゼット /3階建以上 /納戸 /全室2面採光 |
Price 価格 | | 17.5 million yen 1750万円 |
Floor plan 間取り | | 5LDK + 2S (storeroom) 5LDK+2S(納戸) |
Units sold 販売戸数 | | 1 units 1戸 |
Land area 土地面積 | | 123.75 sq m (registration) 123.75m2(登記) |
Building area 建物面積 | | 164.79 sq m (registration) 164.79m2(登記) |
Driveway burden-road 私道負担・道路 | | Nothing, West 4.6m width (contact the road width 12m), North 10m width (contact the road width 5.3m) 無、西4.6m幅(接道幅12m)、北10m幅(接道幅5.3m) |
Completion date 完成時期(築年月) | | April 1997 1997年4月 |
Address 住所 | | Aichi Prefecture Chita-gun Agui-cho, Oaza Fukuzumi shaped Boda 愛知県知多郡阿久比町大字福住字坊田 |
Traffic 交通 | | Kowasen Meitetsu "Sakabe" walk 5 minutes 名鉄河和線「坂部」歩5分
|
Related links 関連リンク | | [Related Sites of this company] 【この会社の関連サイト】 |
Person in charge 担当者より | | Rep Tomomatsu 担当者友松 |
Contact お問い合せ先 | | Asahi Kasei Real Estate Residence Co., Ltd. brokerage sales department Nagoya office TEL: 052-685-0034 "saw SUUMO (Sumo)" and please contact 旭化成不動産レジデンス(株)仲介営業部名古屋営業所TEL:052-685-0034「SUUMO(スーモ)を見た」と問い合わせください |
Building coverage, floor area ratio 建ぺい率・容積率 | | 60% ・ 200% 60%・200% |
Time residents 入居時期 | | Consultation 相談 |
Land of the right form 土地の権利形態 | | Ownership 所有権 |
Structure and method of construction 構造・工法 | | Steel frame three-story 鉄骨3階建 |
Construction 施工 | | Asahi Kasei Homes Co., Ltd. 旭化成ホームズ(株) |
Use district 用途地域 | | Urbanization control area 市街化調整区域 |
Other limitations その他制限事項 | | Yosu permit development Committee Standards No. 16. 開発審査会基準第16号許可要す。 |
Overview and notices その他概要・特記事項 | | Contact: Tomomatsu, Building Permits reason: control area per building permit requirements. There authorization requirements of building owners, Parking: car space 担当者:友松、建築許可理由:調整区域につき建築許可要。建築主の許可要件あり、駐車場:カースペース |
Company profile 会社概要 | | <Mediation> Minister of Land, Infrastructure and Transport (5) Article 005344 No. Asahi Kasei Real Estate Residence Co., Ltd. brokerage sales department Nagoya office Yubinbango460-0004 Nagoya, Aichi Prefecture, Naka-ku, Shinyoung-cho, 1-1 Meiji Yasuda Life Insurance Nagoya Building 15th floor <仲介>国土交通大臣(5)第005344号旭化成不動産レジデンス(株)仲介営業部名古屋営業所〒460-0004 愛知県名古屋市中区新栄町1-1 明治安田生命名古屋ビル15階 |
