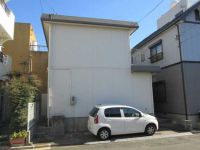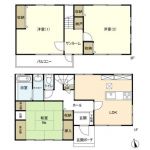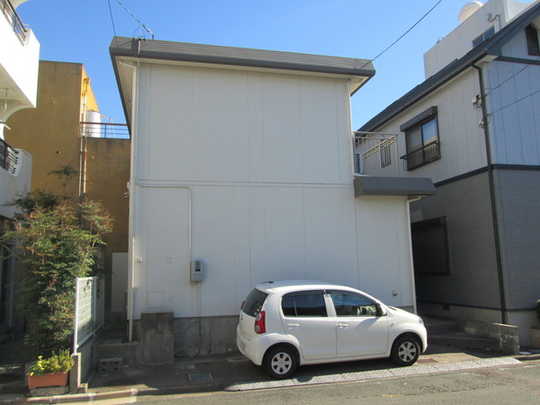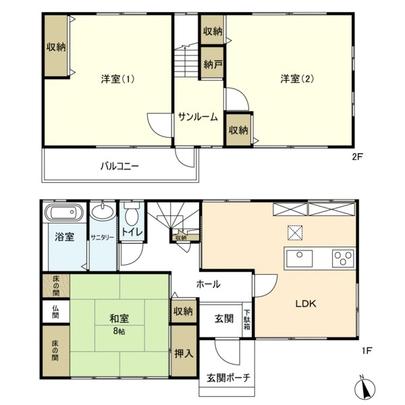1982September
23 million yen, 3LDK, 115.81 sq m
Used Homes » Tokai » Aichi Prefecture » Gamagori
 
| | Aichi Prefecture Gamagori 愛知県蒲郡市 |
| JR Tokaido Line "Gamagori" walk 10 minutes JR東海道本線「蒲郡」歩10分 |
Price 価格 | | 23 million yen 2300万円 | Floor plan 間取り | | 3LDK 3LDK | Units sold 販売戸数 | | 1 units 1戸 | Land area 土地面積 | | 198.07 sq m (measured) 198.07m2(実測) | Building area 建物面積 | | 115.81 sq m (measured) 115.81m2(実測) | Driveway burden-road 私道負担・道路 | | Nothing, North 18m width (contact the road width 7m), West 6m width 無、北18m幅(接道幅7m)、西6m幅 | Completion date 完成時期(築年月) | | September 1982 1982年9月 | Address 住所 | | Aichi Prefecture Gamagori Yaotomi cho 愛知県蒲郡市八百富町 | Traffic 交通 | | JR Tokaido Line "Gamagori" walk 10 minutes JR東海道本線「蒲郡」歩10分
| Person in charge 担当者より | | Rep Kengo Hattori 担当者服部健吾 | Contact お問い合せ先 | | Mitsui Rehouse Okazaki Mitsui Fudosan Realty (Ltd.) TEL: 0120-341931 [Toll free] Please contact the "saw SUUMO (Sumo)" 三井のリハウス岡崎店三井不動産リアルティ(株)TEL:0120-341931【通話料無料】「SUUMO(スーモ)を見た」と問い合わせください | Building coverage, floor area ratio 建ぺい率・容積率 | | 60% ・ 200% 60%・200% | Time residents 入居時期 | | Immediate available 即入居可 | Land of the right form 土地の権利形態 | | Ownership 所有権 | Structure and method of construction 構造・工法 | | Light-gauge steel 2-story 軽量鉄骨2階建 | Use district 用途地域 | | Residential, Semi-industrial 近隣商業、準工業 | Other limitations その他制限事項 | | Ken Pay rate: 60% ・ 80% (will be the weighted average by the area of the two regions) 建ペイ率:60%・80%(両地域の面積により加重平均されます) | Overview and notices その他概要・特記事項 | | Contact: Kengo Hattori, Parking: car space 担当者:服部健吾、駐車場:カースペース | Company profile 会社概要 | | <Mediation> Minister of Land, Infrastructure and Transport (13) No. 000777 (one company) Property distribution management Association (Corporation) metropolitan area real estate Fair Trade Council member Mitsui Rehouse Okazaki Mitsui Fudosan Realty Co. Yubinbango444-0856 Okazaki, Aichi Prefecture Rokumei 2-10-11 <仲介>国土交通大臣(13)第000777号(一社)不動産流通経営協会会員 (公社)首都圏不動産公正取引協議会加盟三井のリハウス岡崎店三井不動産リアルティ(株)〒444-0856 愛知県岡崎市六名2-10-11 |
 Local appearance photo
現地外観写真
 Floor plan
間取り図
Location
|



