Used Homes » Tokai » Aichi Prefecture » Handa
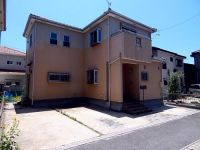 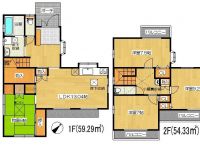
| | Aichi Prefecture Handa 愛知県半田市 |
| Kowasen Meitetsu "Chita Handa" walk 17 minutes 名鉄河和線「知多半田」歩17分 |
| 2013 September all rooms renovation completed, Two-sided balcony, Underfloor Storage ・ Stairs under storage ・ There is attic storage, Storage is abundant. All room of 6 quires more spacious property. 平成25年9月全室リフォーム済、2面バルコニー、床下収納・階段下収納・小屋裏収納があり、収納豊富です。全居室6帖以上の広々とした物件です。 |
| Indoor part cross Hakawa, Gas stove new goods exchange, 1F Washlet new goods exchange, 2F toilet seat new goods exchange, House cleaning, etc. 室内一部クロス貼替、ガスコンロ新品交換、1Fウォシュレット新品交換、2F便座新品交換、ハウスクリーニング等 |
Features pickup 特徴ピックアップ | | Immediate Available / Land 50 square meters or more / Interior renovation / System kitchen / A quiet residential area / Japanese-style room / 2-story / Warm water washing toilet seat / Underfloor Storage / Renovation / City gas / Attic storage 即入居可 /土地50坪以上 /内装リフォーム /システムキッチン /閑静な住宅地 /和室 /2階建 /温水洗浄便座 /床下収納 /リノベーション /都市ガス /屋根裏収納 | Price 価格 | | 21,800,000 yen 2180万円 | Floor plan 間取り | | 4LDK 4LDK | Units sold 販売戸数 | | 1 units 1戸 | Total units 総戸数 | | 1 units 1戸 | Land area 土地面積 | | 194.09 sq m (58.71 tsubo) (Registration) 194.09m2(58.71坪)(登記) | Building area 建物面積 | | 113.62 sq m (34.36 tsubo) (Registration) 113.62m2(34.36坪)(登記) | Driveway burden-road 私道負担・道路 | | Nothing, Northwest 4m width (contact the road width 11m) 無、北西4m幅(接道幅11m) | Completion date 完成時期(築年月) | | February 2007 2007年2月 | Address 住所 | | Aichi Prefecture Handa Minatohon-cho, 3-97 address 2 愛知県半田市港本町3-97番地2 | Traffic 交通 | | Kowasen Meitetsu "Chita Handa" walk 17 minutes 名鉄河和線「知多半田」歩17分
| Person in charge 担当者より | | Rep Yuki Fujita 担当者藤田雄樹 | Contact お問い合せ先 | | TEL: 0800-603-3189 [Toll free] mobile phone ・ Also available from PHS
Caller ID is not notified
Please contact the "saw SUUMO (Sumo)"
If it does not lead, If the real estate company TEL:0800-603-3189【通話料無料】携帯電話・PHSからもご利用いただけます
発信者番号は通知されません
「SUUMO(スーモ)を見た」と問い合わせください
つながらない方、不動産会社の方は
| Building coverage, floor area ratio 建ぺい率・容積率 | | 60% ・ 200% 60%・200% | Time residents 入居時期 | | Immediate available 即入居可 | Land of the right form 土地の権利形態 | | Ownership 所有権 | Structure and method of construction 構造・工法 | | Wooden 2-story 木造2階建 | Renovation リフォーム | | 2013 September interior renovation completed (kitchen ・ toilet ・ wall ・ House cleaning, etc.) 2013年9月内装リフォーム済(キッチン・トイレ・壁・ハウスクリーニング等) | Use district 用途地域 | | Semi-industrial 準工業 | Overview and notices その他概要・特記事項 | | Contact: Yuki Fujita, Facilities: Public Water Supply, This sewage, City gas, Parking: car space 担当者:藤田雄樹、設備:公営水道、本下水、都市ガス、駐車場:カースペース | Company profile 会社概要 | | <Mediation> Governor of Aichi Prefecture (3) The 019,632 No. Trek Group Co., Ltd., First Home Yubinbango457-0862 Nagoya, Aichi Prefecture, Minami-ku, Uchidabashi 1-6-2 First Building first floor <仲介>愛知県知事(3)第019632号トレックグループ(株)ファーストホーム〒457-0862 愛知県名古屋市南区内田橋1-6-2 ファーストビル1階 |
Local appearance photo現地外観写真 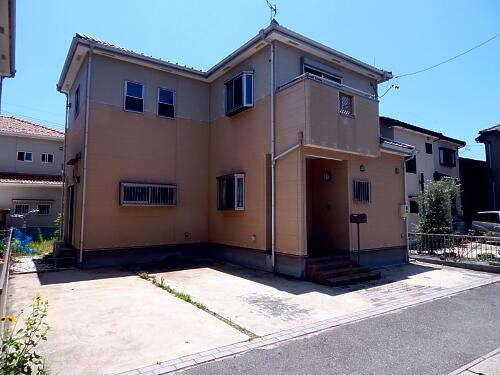 Appearance Photo 1
外観写真1
Floor plan間取り図 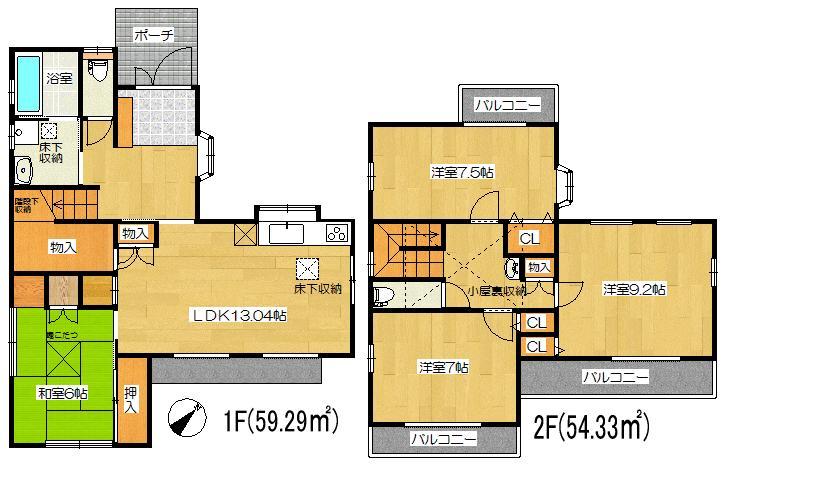 21,800,000 yen, 4LDK, Land area 194.09 sq m , Building area 113.62 sq m floor plan
2180万円、4LDK、土地面積194.09m2、建物面積113.62m2 間取図
Compartment figure区画図 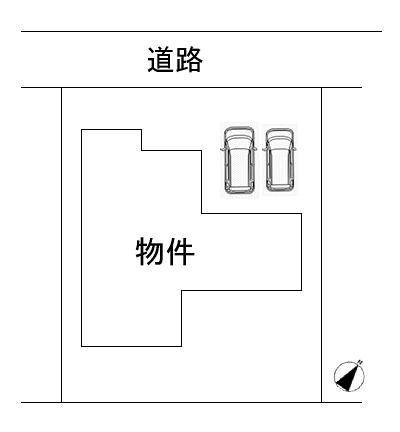 21,800,000 yen, 4LDK, Land area 194.09 sq m , Building area 113.62 sq m site plan
2180万円、4LDK、土地面積194.09m2、建物面積113.62m2 敷地図
Livingリビング 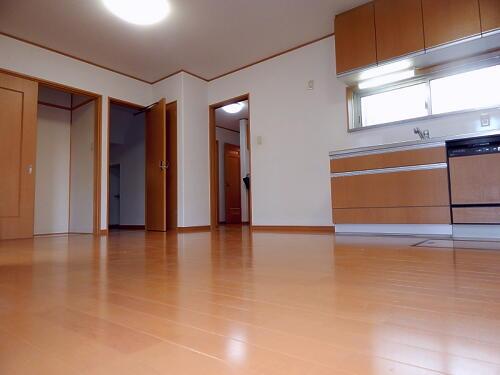 Living room 1
リビング1
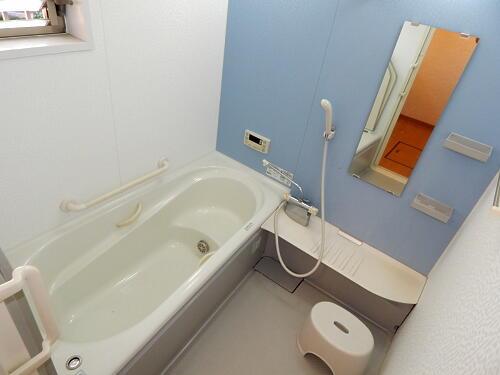 Bathroom
浴室
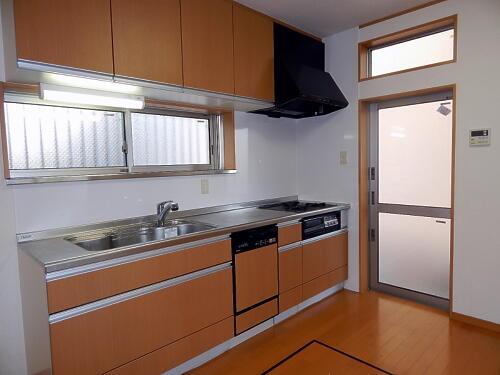 Kitchen
キッチン
Non-living roomリビング以外の居室 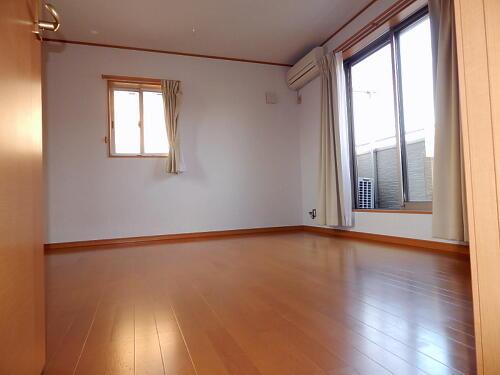 Western-style 1
洋室1
Entrance玄関 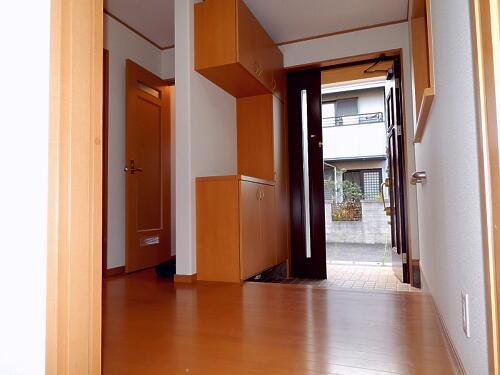 Entrance 1
玄関1
Wash basin, toilet洗面台・洗面所 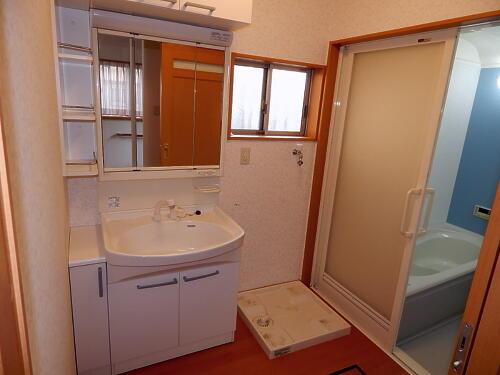 Bathroom vanity
洗面化粧台
Receipt収納 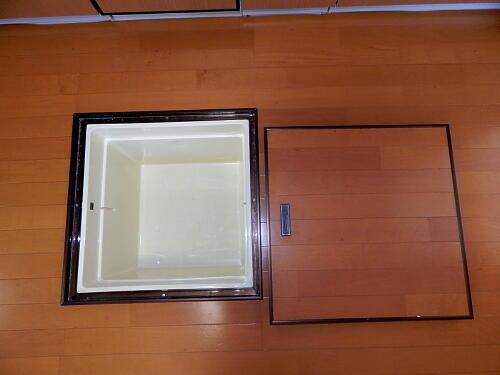 Underfloor Storage
床下収納
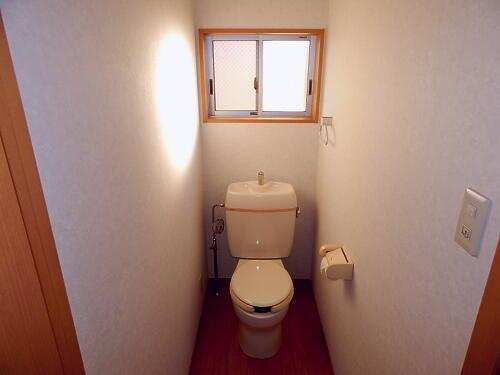 Toilet
トイレ
Otherその他 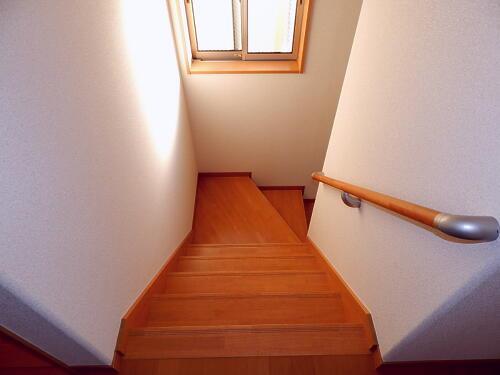 Stairs
階段
Livingリビング 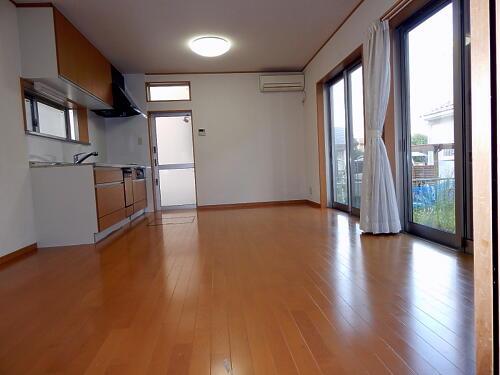 Living room 2
リビング2
Kitchenキッチン 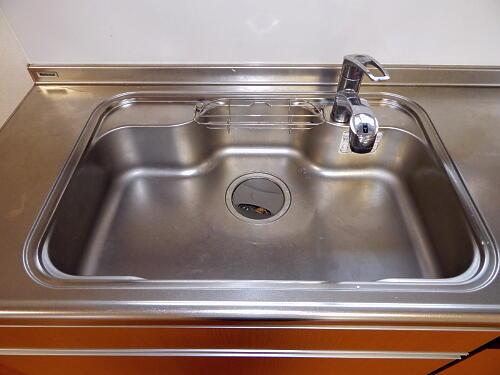 Sink
流し台
Non-living roomリビング以外の居室 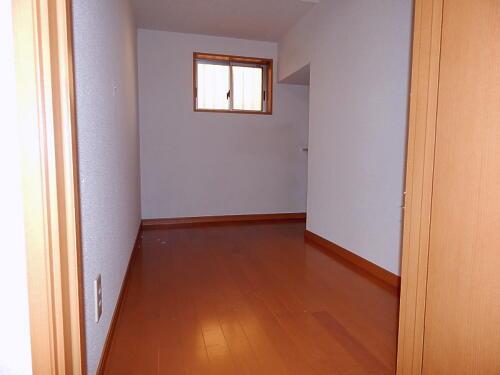 Western-style 2
洋室2
Entrance玄関 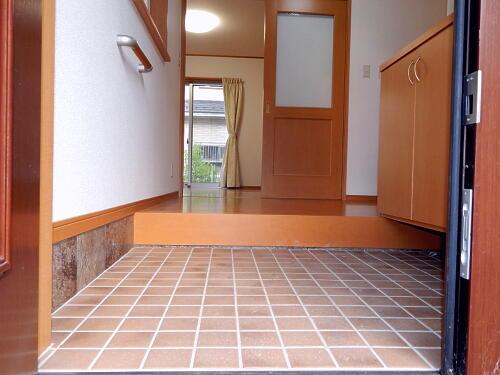 Entrance 2
玄関2
Otherその他 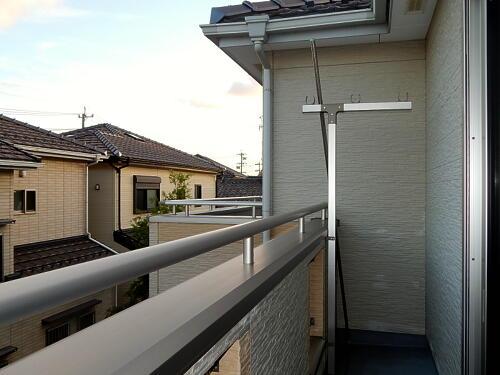 Balcony
バルコニー
Kitchenキッチン 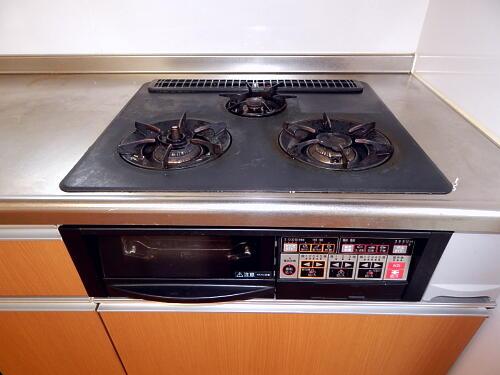 Stove
コンロ
Non-living roomリビング以外の居室 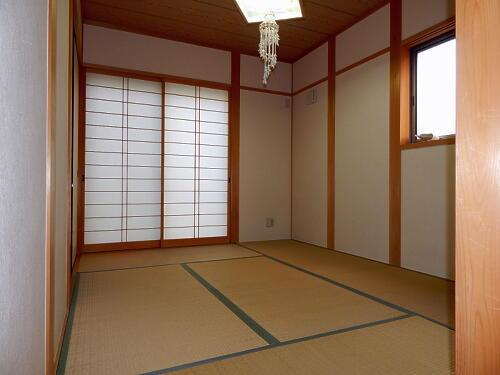 Japanese-style room 1
和室1
Kitchenキッチン 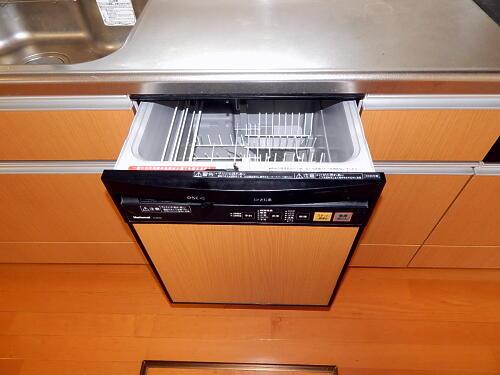 Dishwasher
食洗機
Location
|





















